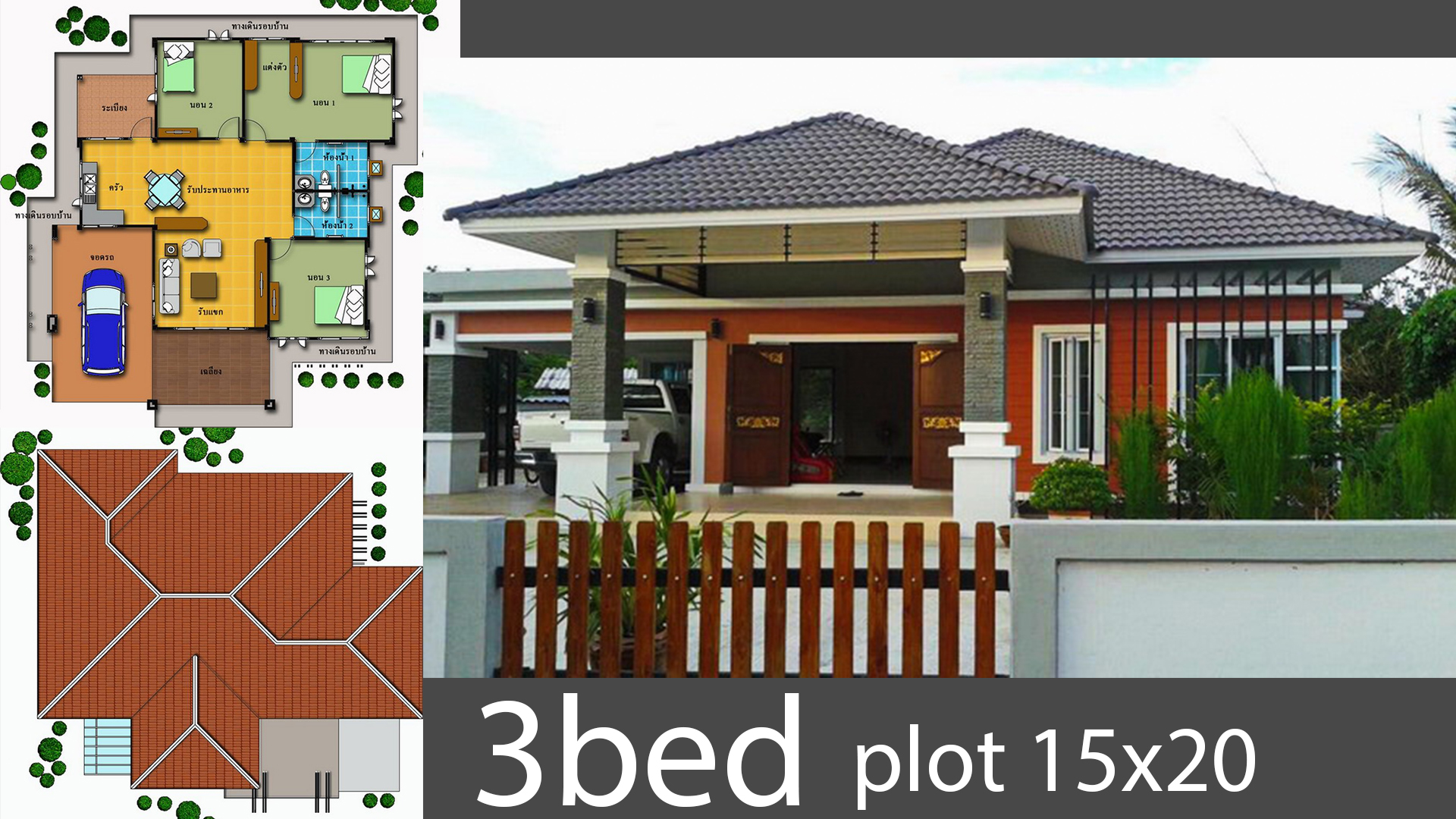
3 Bedrooms House Design Plan 15X20M
-3 Bedrooms House Design Plan 15X20M. The house has 3 bedrooms, 2 bathrooms, 156 square meters of living space. The entrance to the house has a porch under a clear roof. The back also has a small terrace. …
Home Design Idea with Layout Plan

3 Bedrooms House Design Plan 15X20M. The house has 3 bedrooms, 2 bathrooms, 156 square meters of living space. The entrance to the house has a porch under a clear roof. The back also has a small terrace. …

3 Bedrooms Home Design 10×20 Meters. Crafted in beige palettes with wood and stone details, this design combines modernity, organization and comfort. The integration Living Room – Dining Room – Kitchen, facilitate the interaction between these environments. Unique pantry and storage area…

3 Bedrooms Home Design 12×25 meters. With a beautiful façade crafted with wooden details, the 45 design was developed for you seeking comfort and luxury in a modern and cozy design. The leisure area has a harmonious space, barbecue and wood oven,…

4 Bedrooms Home Design 15x30m. This is another great home option with two decks for large plots. In the lower floor stand out the spacious living areas, such as TV room, kitchen and gourmet area, with pool and barbecue. We made a…
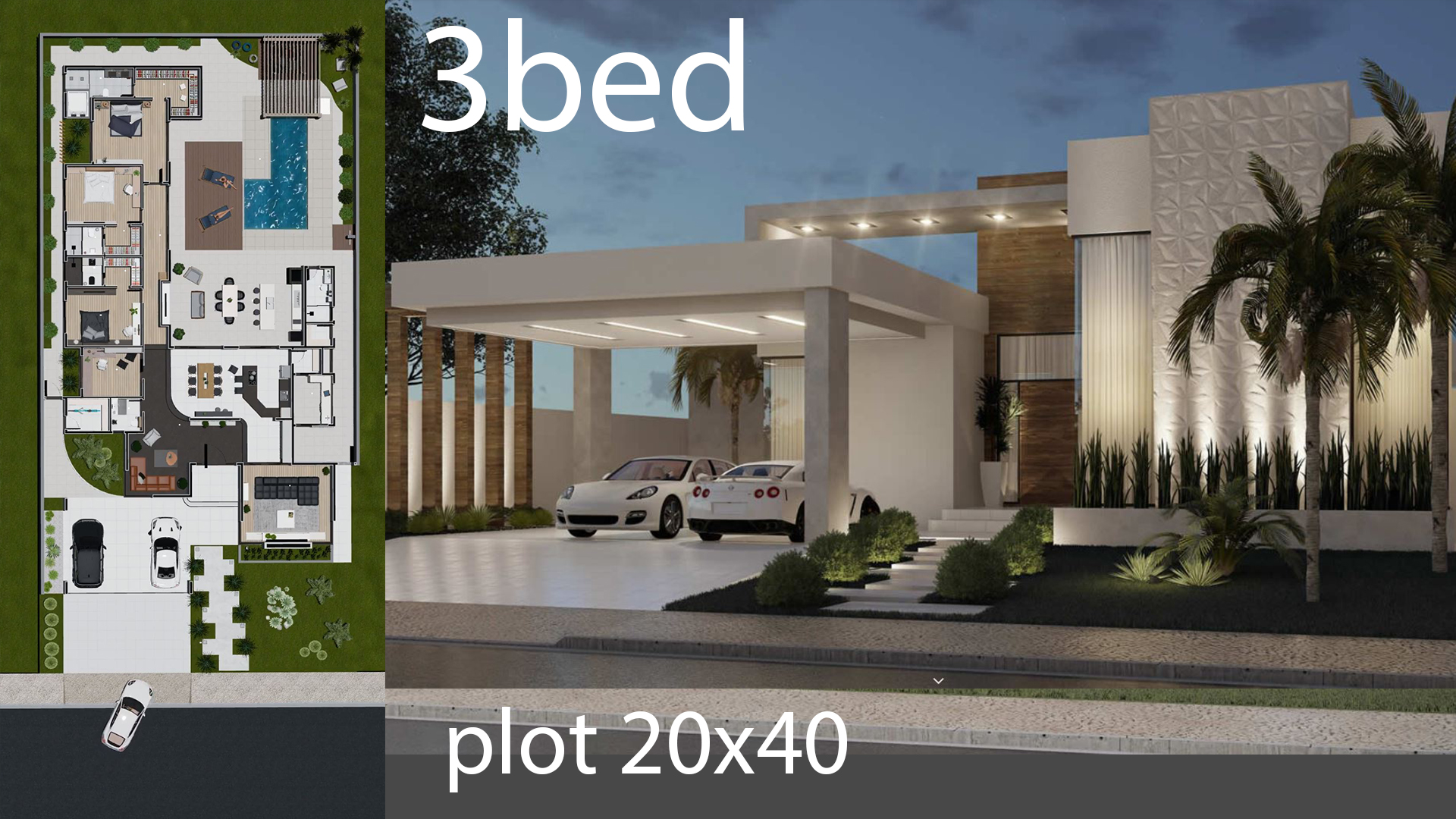
Home Design 20×40 Meter 3 suites. This is undoubtedly a differentiated project for differentiated people. Designed for a terrain of 20 meters wide by 40 meters long, this house is divided into two sides. The first facing the intimate area of the…

Modern Home Design 12×30 Meters 3 Bedrooms. This project was developed thinking of you who want modernity and comfort for your future home. Spacious and integrated areas, providing dynamic circulation and view of the main areas of visit. With the presence of balconies, the…
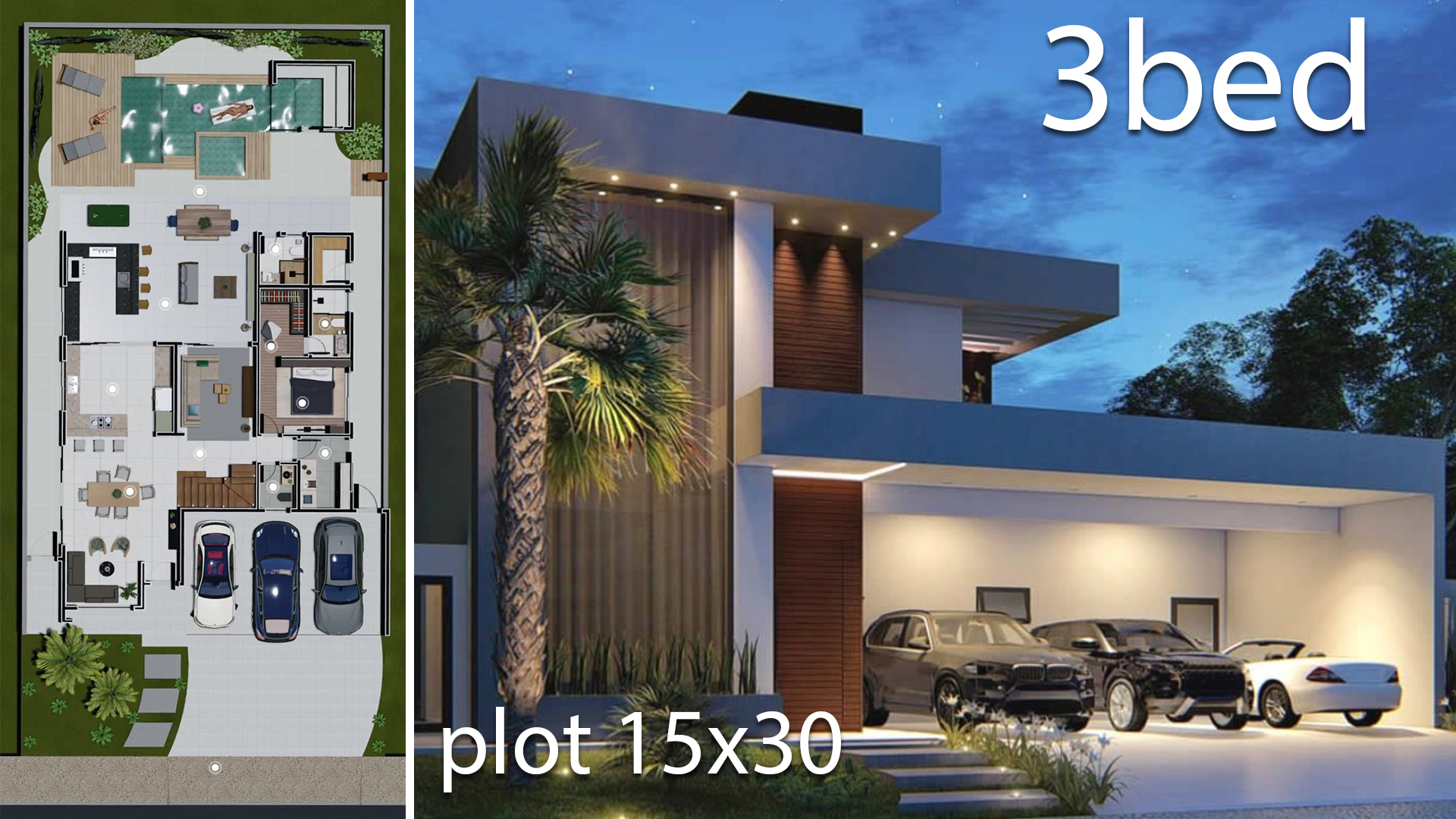
Home Design 15×30 Meters 3 Bedrooms. This project has the merit of being imposing, but without losing the rationality. With a modern facade in masonry, wood and glass, its master builder will not have great difficulty in building this house, since the…
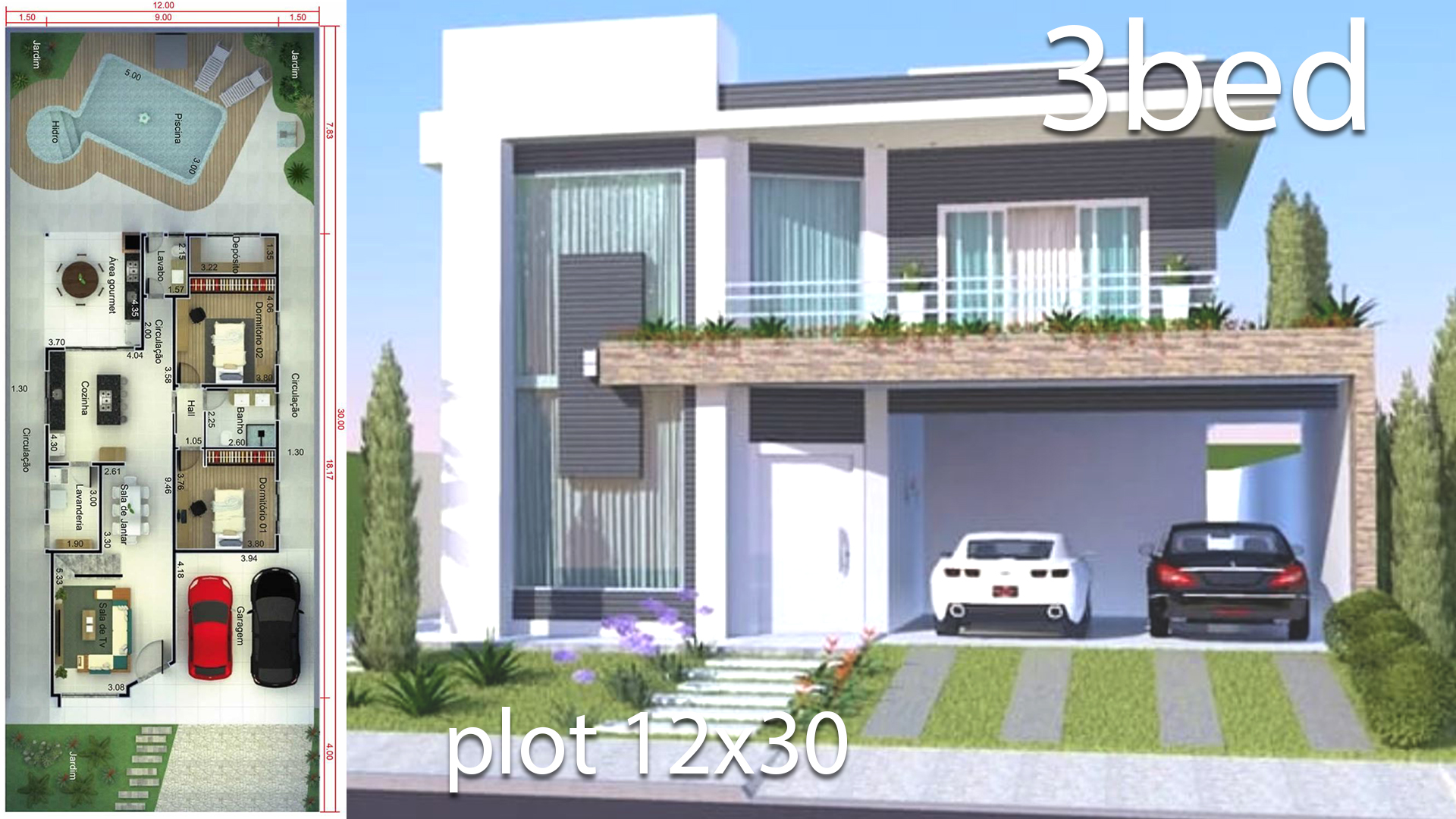
Home Design 12×30 Meters 3 Bedrooms. Contemporary home project for 12 x 30m grounds with pool or 12x25m without pool. This project was created for a family that does not like the construction of a complete house, but that maintains an idea of a…
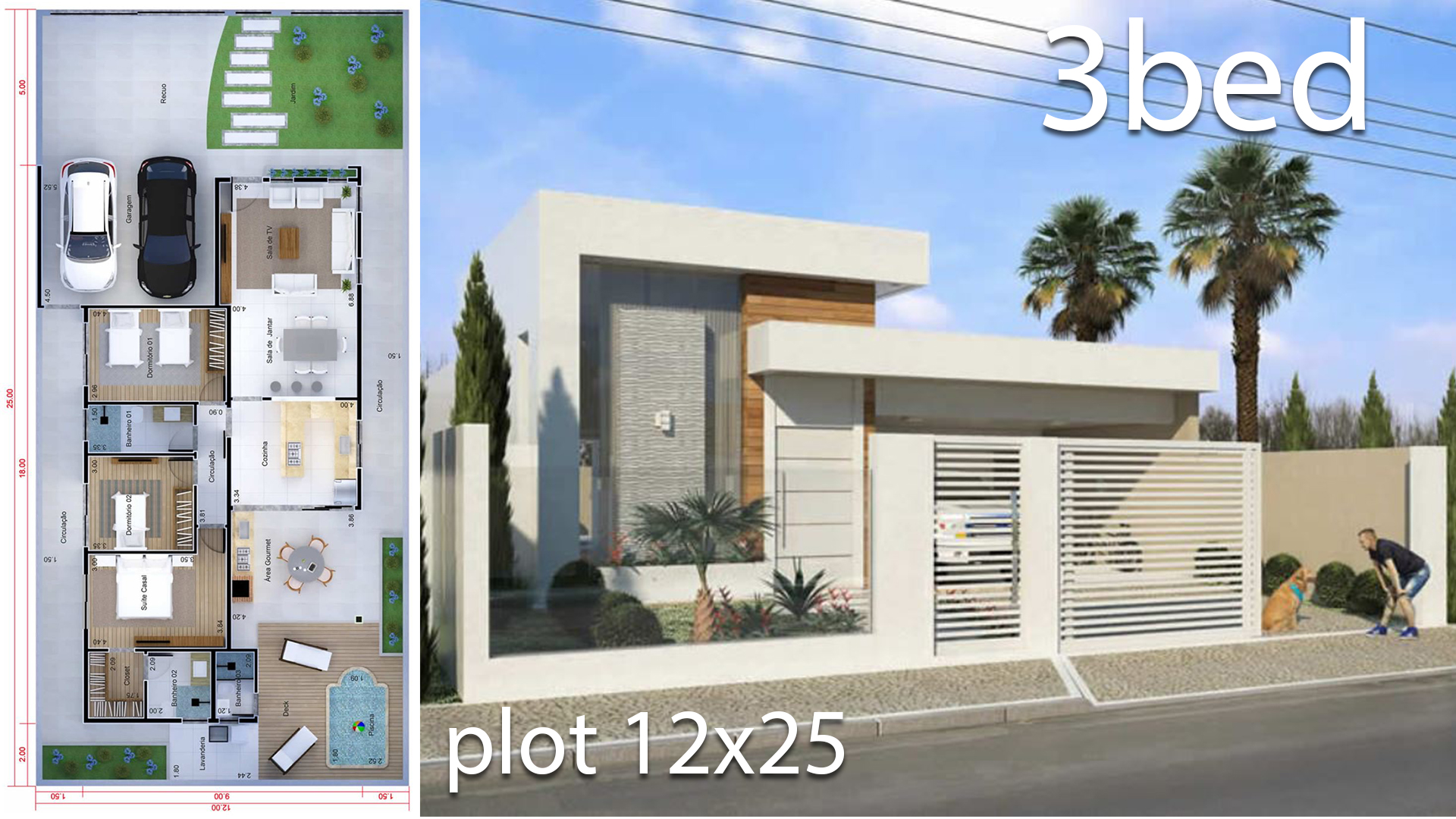
Home Design 12×25 Meters 3 Bedrooms. This is perhaps the best single-story house we’ve ever done. You can build it without walls in a condominium or use this beautiful facade of glass wall and gutted gates that further value the front of the…
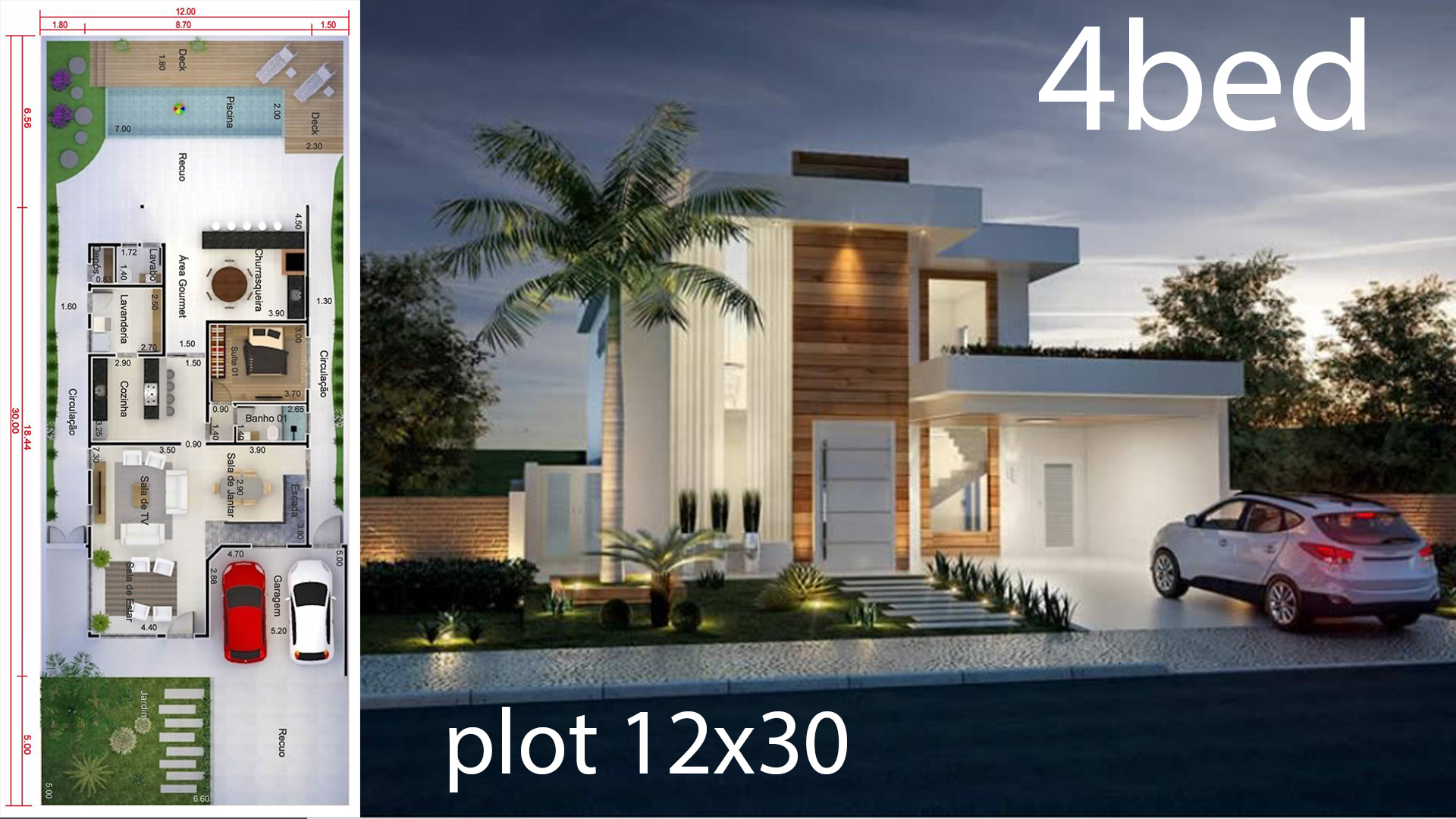
Home Design 12×30 Meters 4 Bedrooms. This project is undoubtedly one of the best ever made by our team. With a perfect combination of design and functionality, this residence has 4 suites, 3 on the upper floor and one on the ground floor. If…
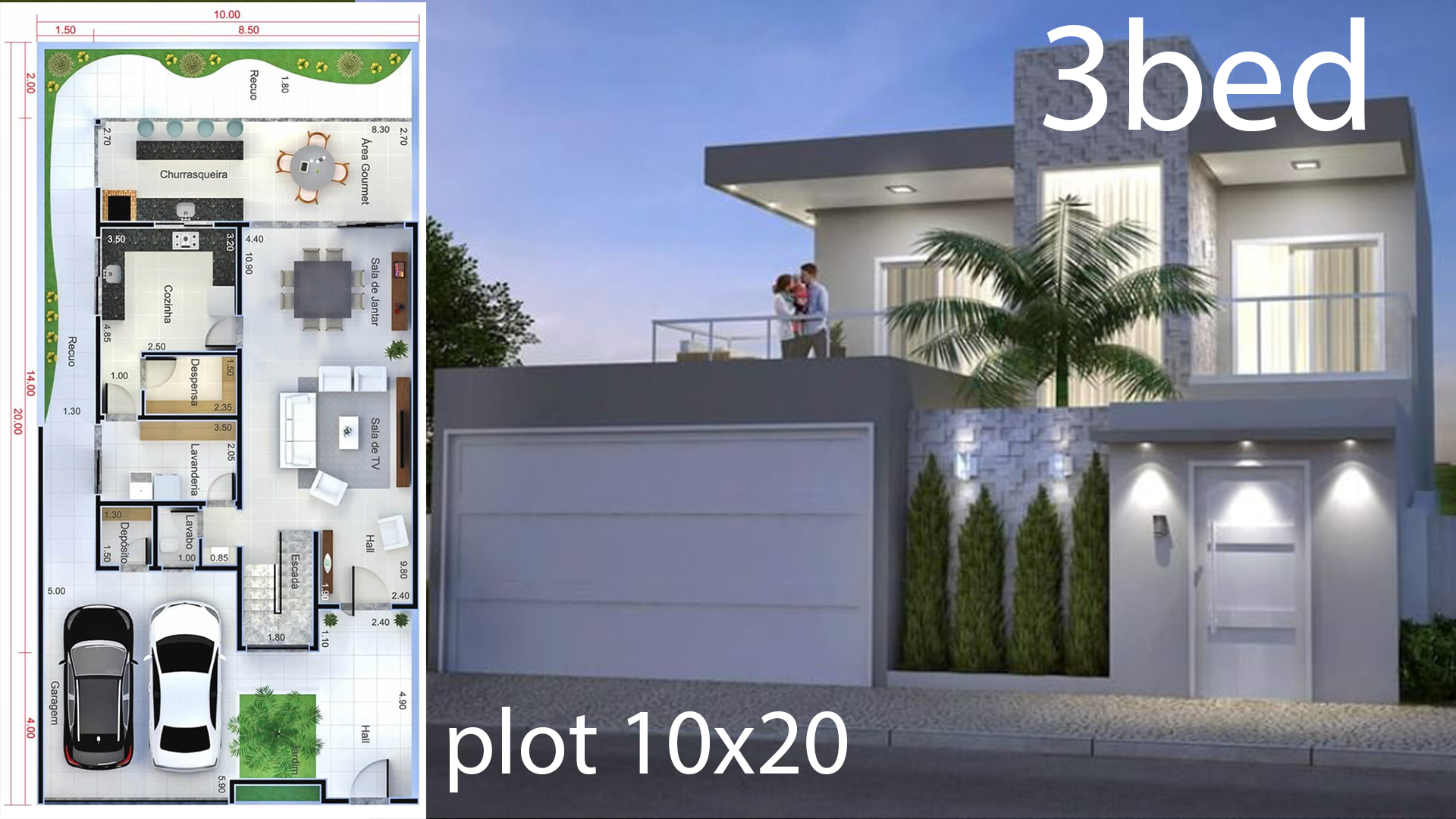
Home Design Plan 10×20 Meters. Meet one of our favorite projects, with a modern facade and built-in roof, this house has a garage for two cars, a garden on the social road and three bedrooms on the upper floor, one double with…

Exclusive Home Design 15×35 Meters. This is undoubtedly one of the most impressive projects we have ever done so far. With a facade in stone, wood, glass and metal, it will be impossible to go unnoticed in front of this beautiful house….
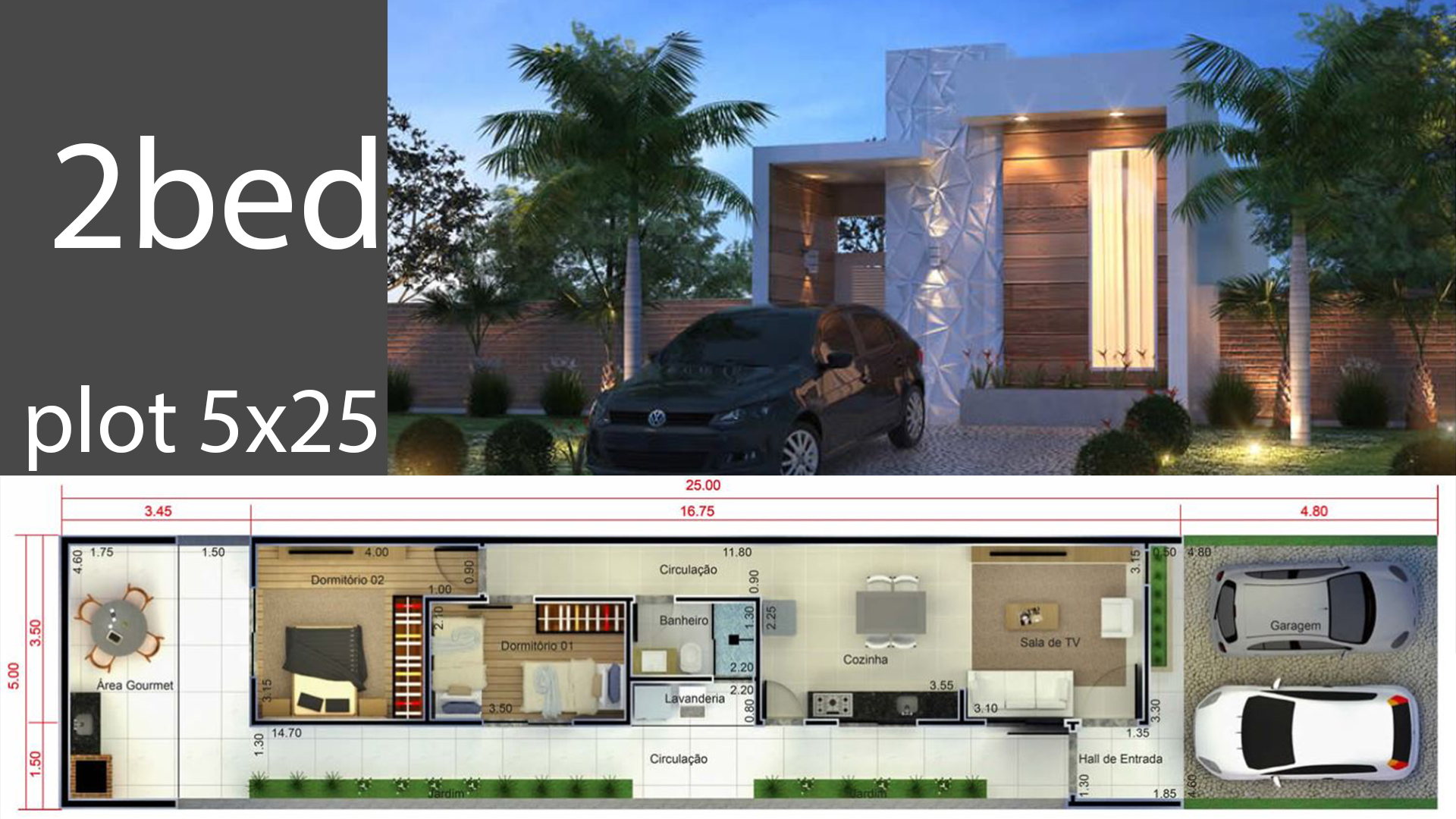
Home Design 5×25 Meters. This plant is ideal for anyone who wants to finance the construction of their own popular home through the program of the federal government and Caixa Econômica Minha Casa Minha Vida. With built area of less than 70…

This modern style home office has a total living area of approximately 139 square meters. The interior is designed as a spacious hallway. The interior is still bright and clear with clear glass walls. The bathroom is designed in a narrow but…

Single Story Rental Room House Plan 5 Bedrooms. The building features a wide, narrow back. Consists of 5 rooms, roofs, canopies The area in front of the house has rain cover for all residents. The side walls are reinforced with gray sandstone…

Small Comfortable House Design With Interior Views. Surrounded by a grassy garden, low-rise gardens in the style of a natural garden. Decorated with a little shrub and perennial plant, surrounded by grasslands surrounded by mountain rocks. Source: Homeadore

This house has 3 bedrooms and 2 bathrooms. The living area should not exceed 100 square meters. It is good for small families.
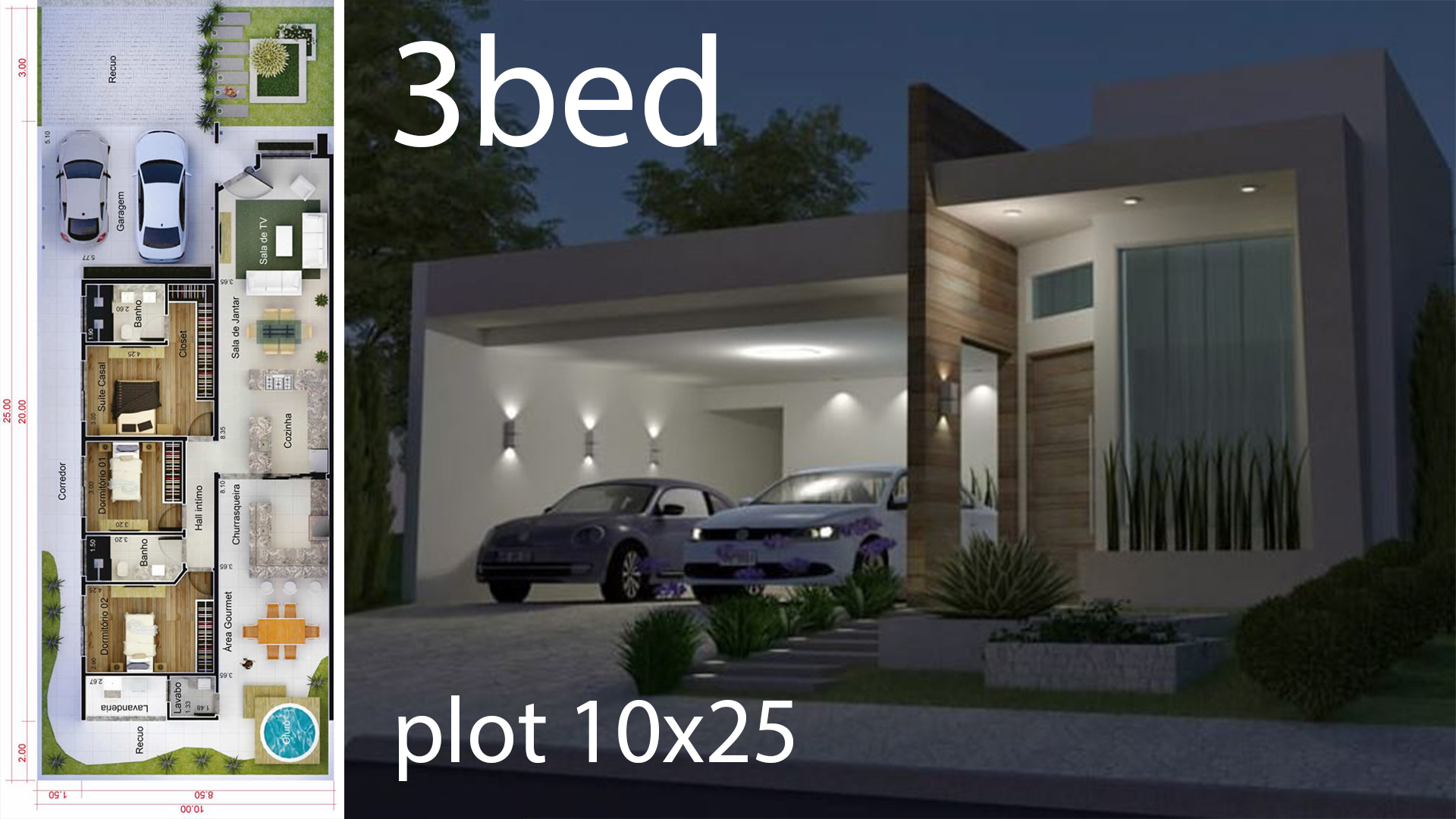
Home Design 10x25m with 3 bedrooms. With a modern facade but at the same time cozy this is one of our favorite projects. The plan divides well the intimate sector of the house with the convivial rooms, which are integrated for a…