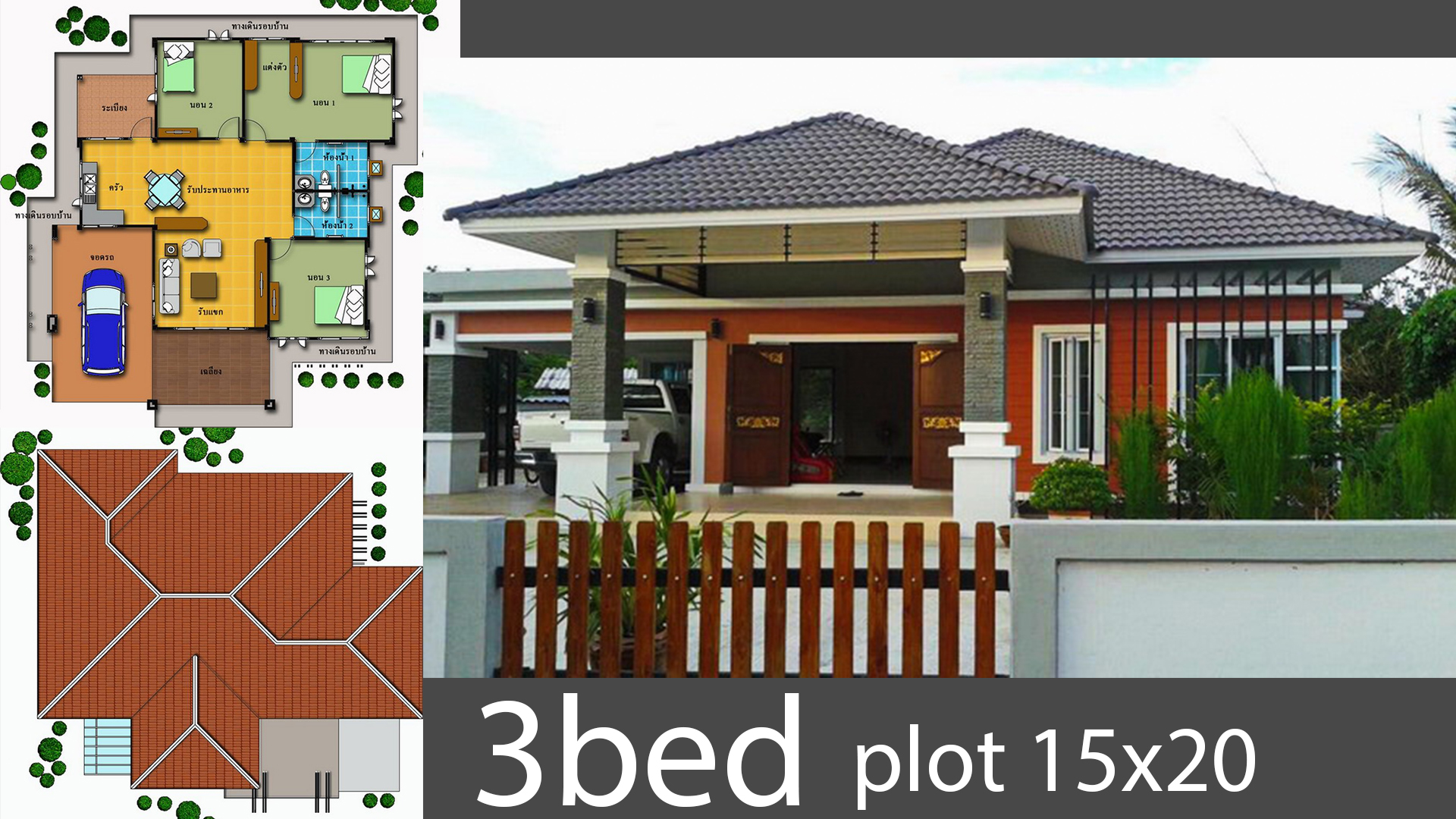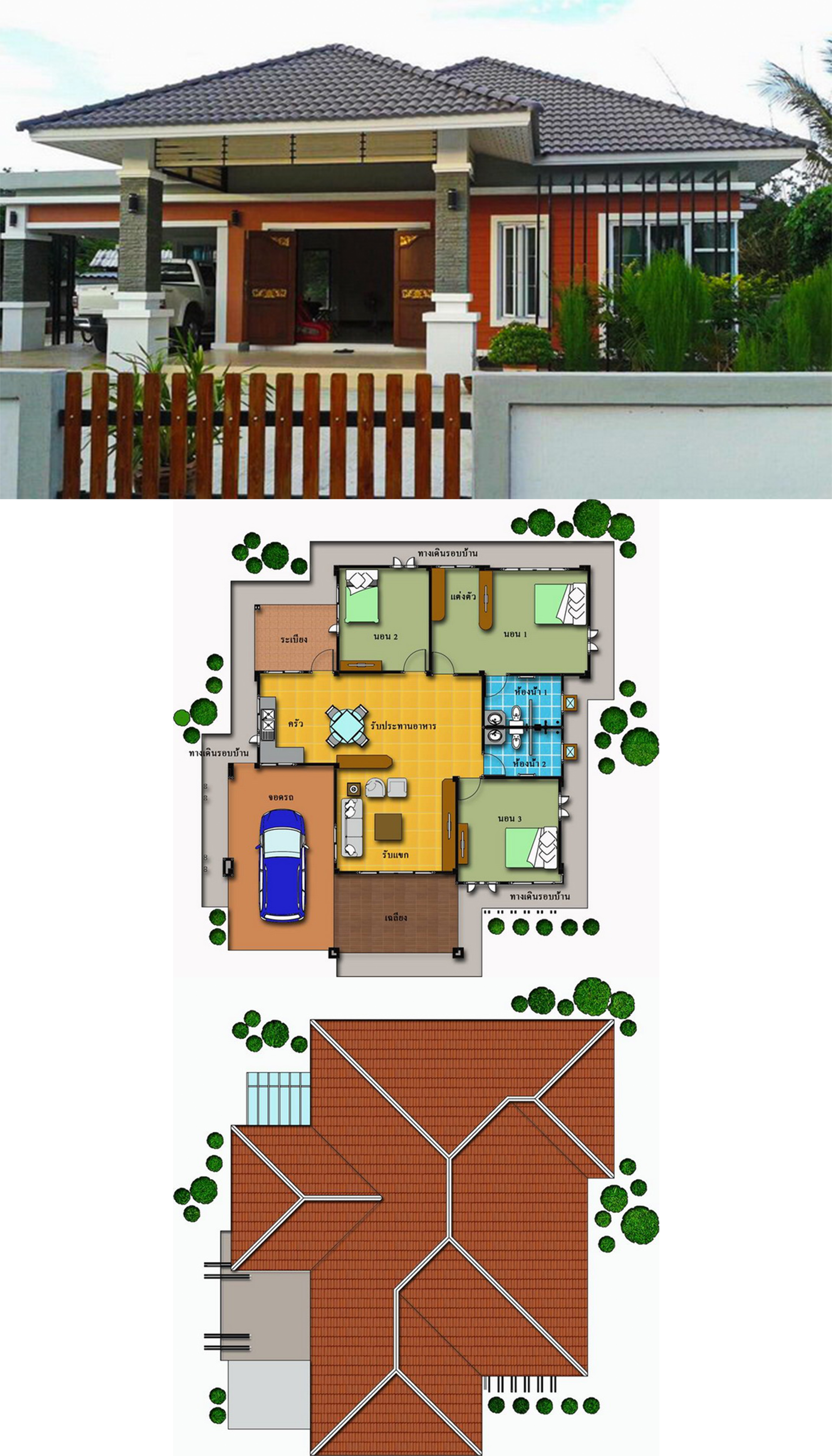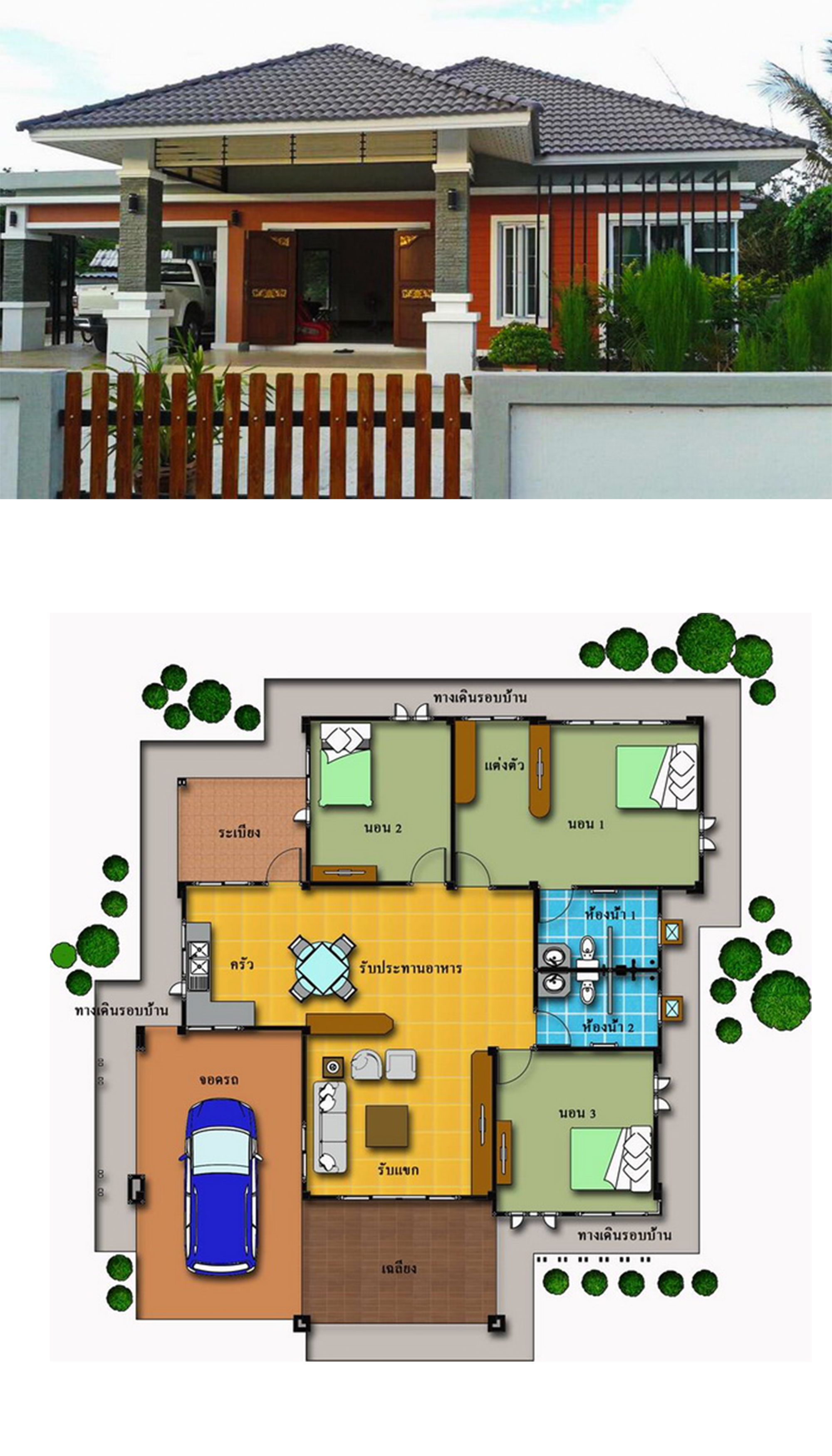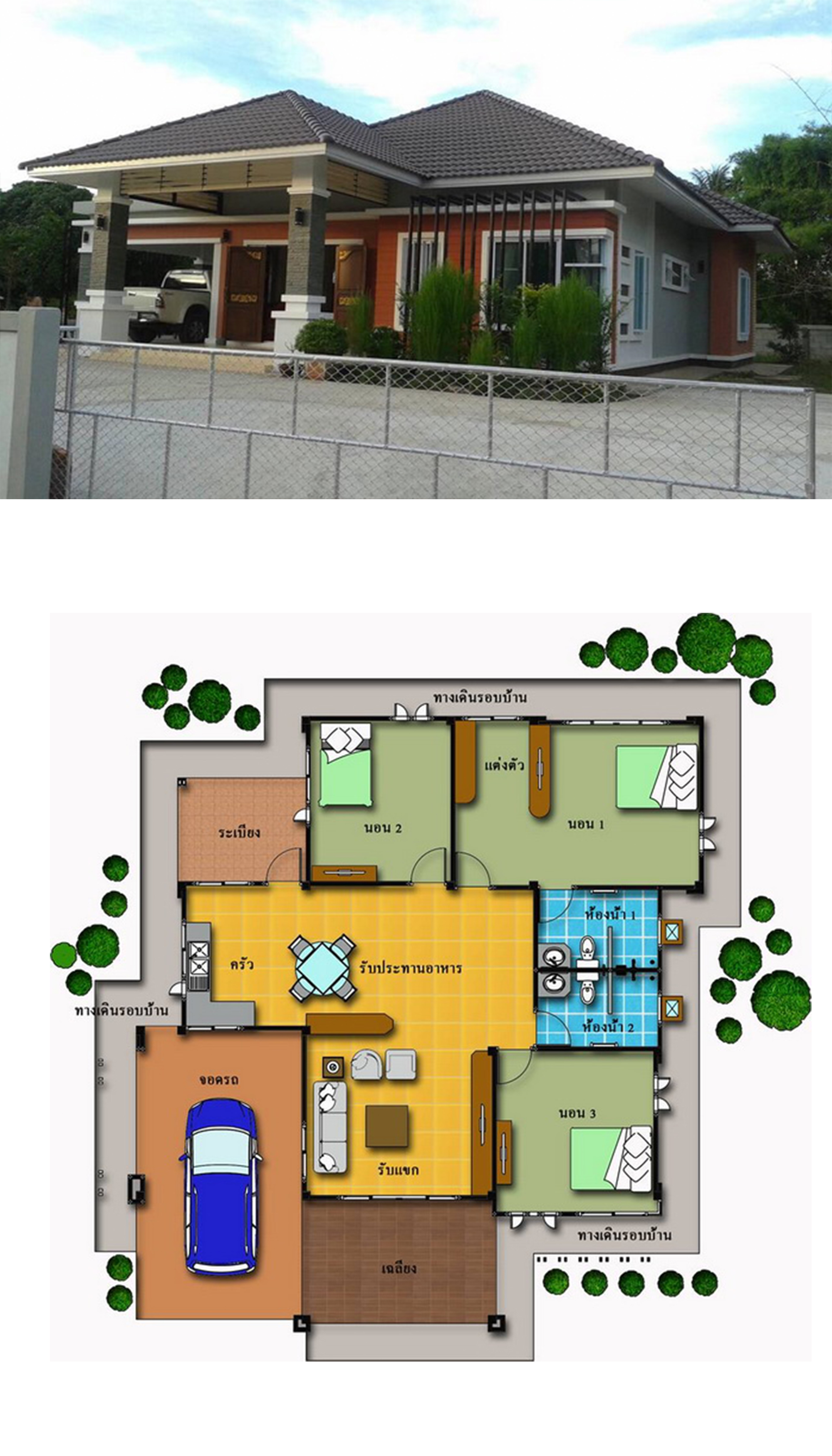
3 Bedrooms House Design Plan 15X20M. The house has 3 bedrooms, 2 bathrooms, 156 square meters of living space. The entrance to the house has a porch under a clear roof. The back also has a small terrace.






















Source: Form 1BR15001 by Baan Rak

Home Design Idea with Layout Plan

3 Bedrooms House Design Plan 15X20M. The house has 3 bedrooms, 2 bathrooms, 156 square meters of living space. The entrance to the house has a porch under a clear roof. The back also has a small terrace.






















Source: Form 1BR15001 by Baan Rak
