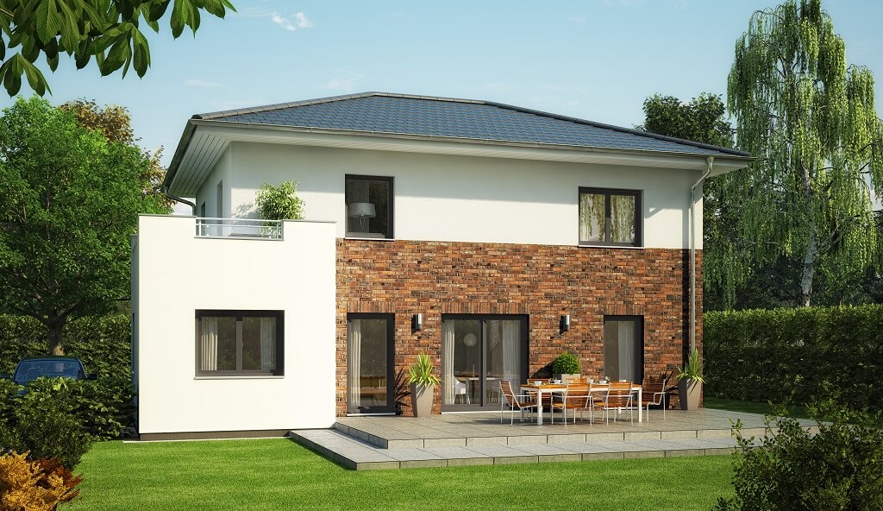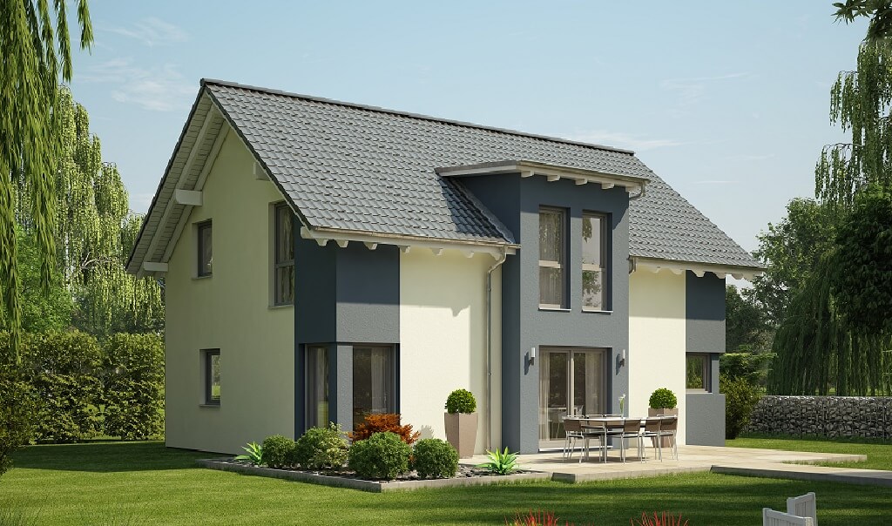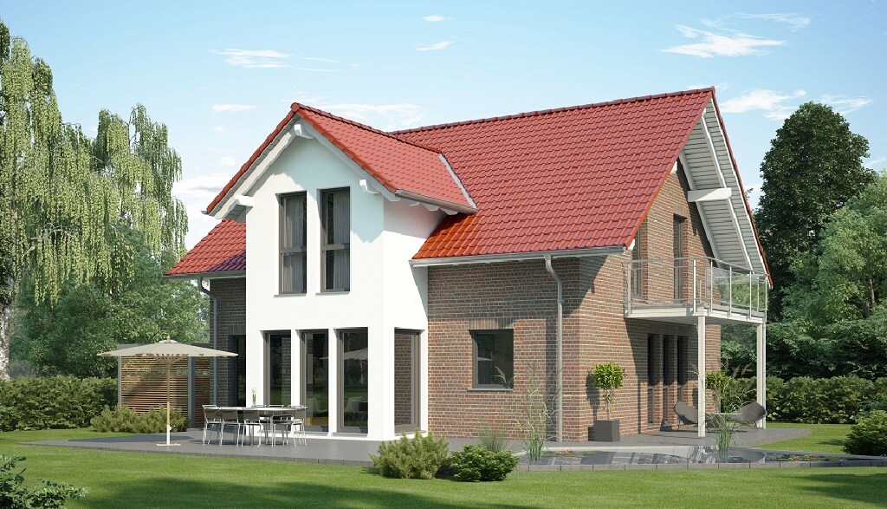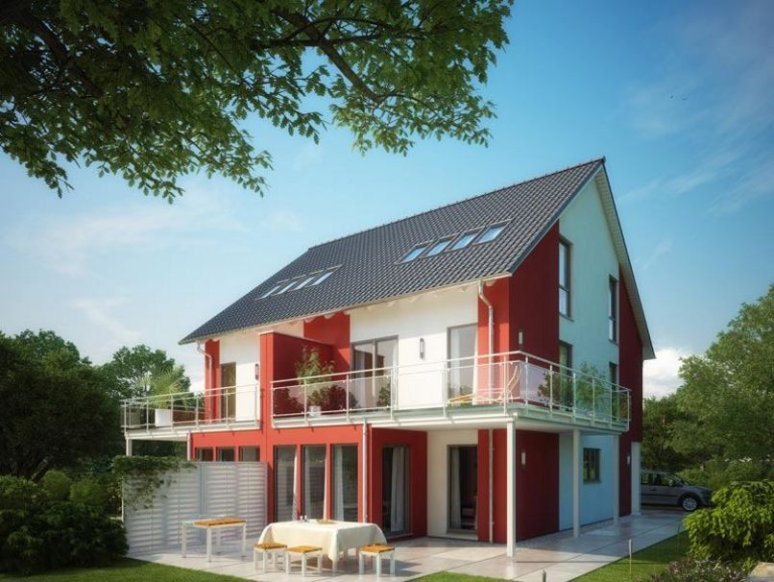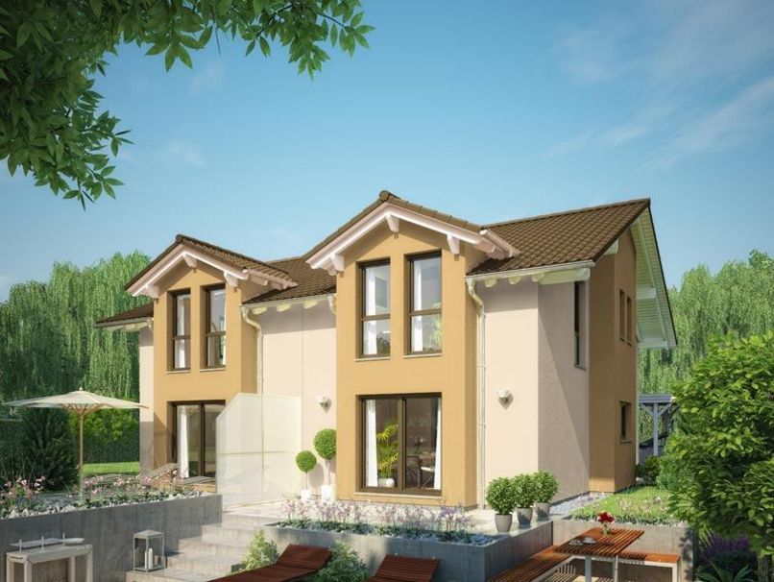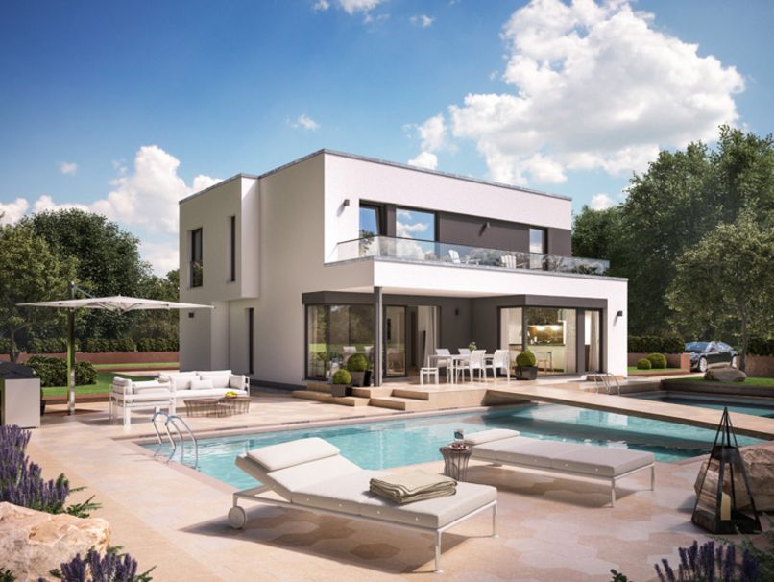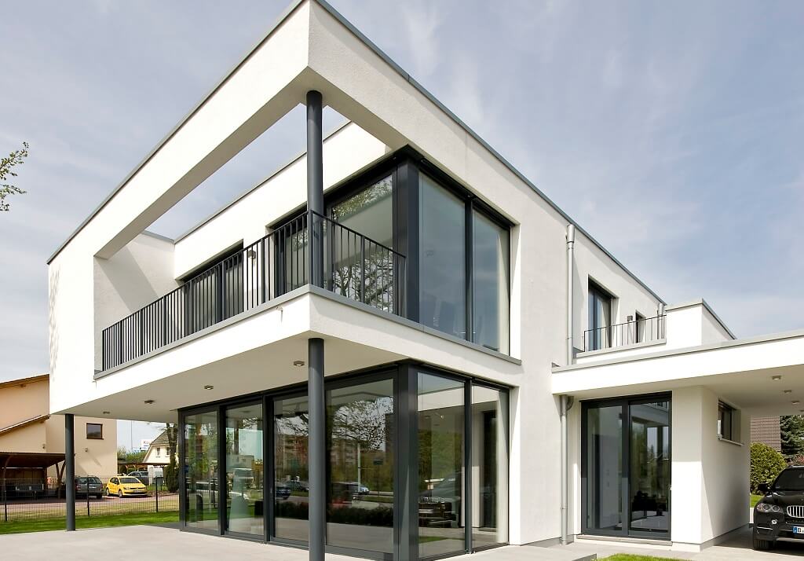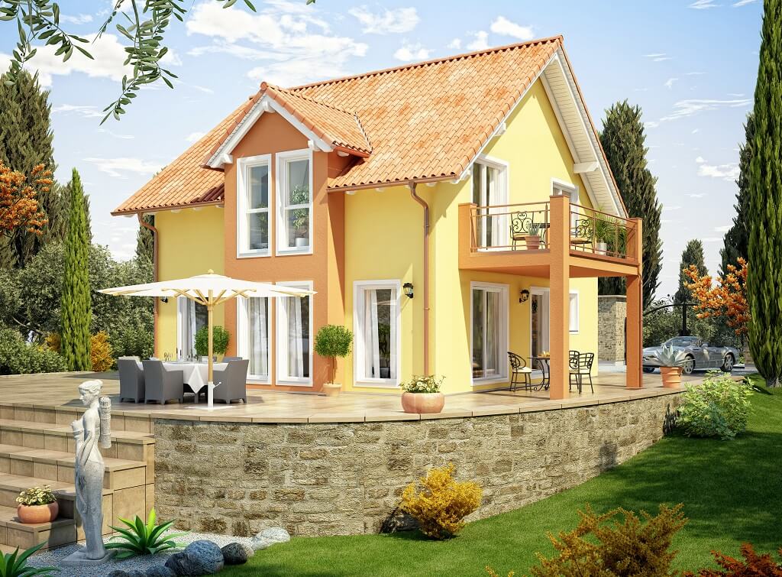
3 Bedrooms Modern One Family Home Plan 9.4×8.8m
-3 Bedrooms Modern One Family Home Plan 9.4×8.8m The modern one-family home Evolution 136 V6 convinces with a white exterior facade in combination with a middle element in a dark gray. Fittingly, the Bien Zenker architects choose a pitched roof. The focal point of…
