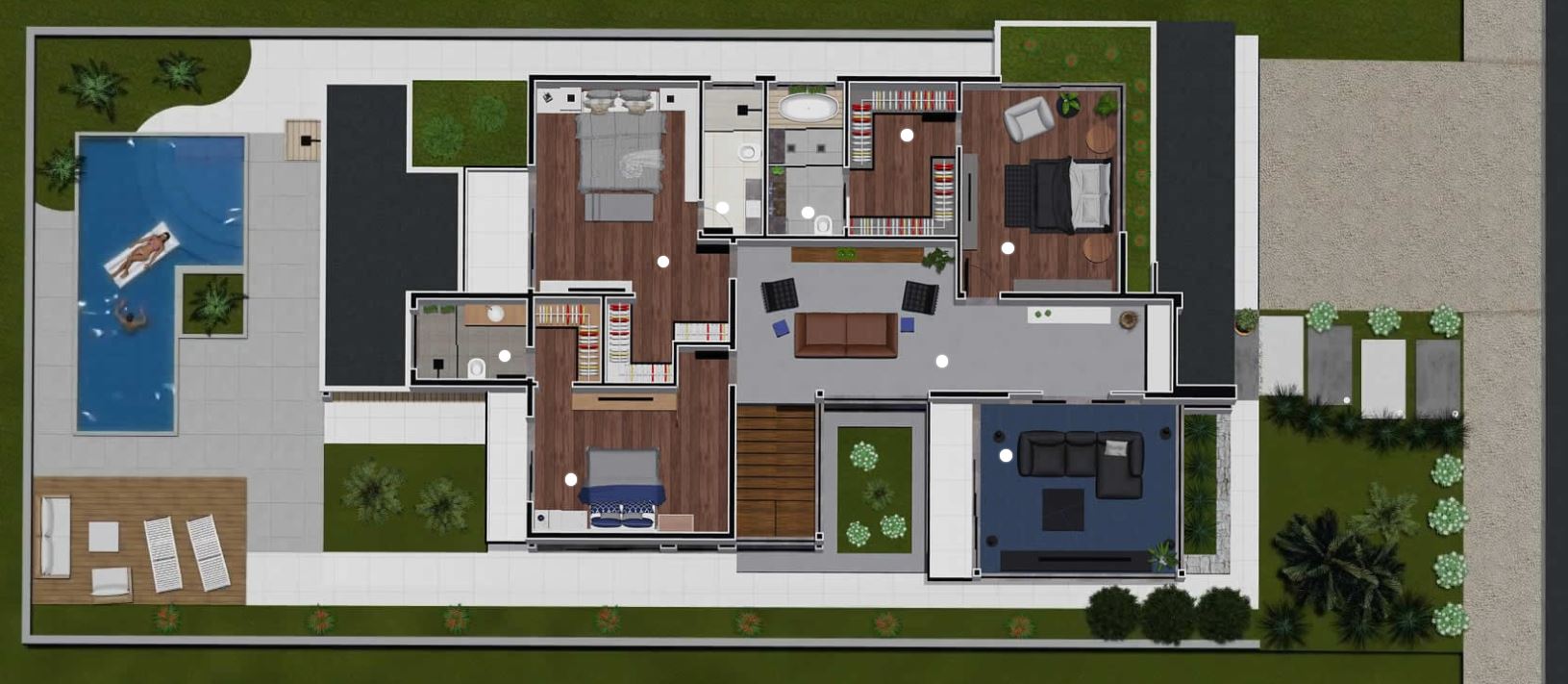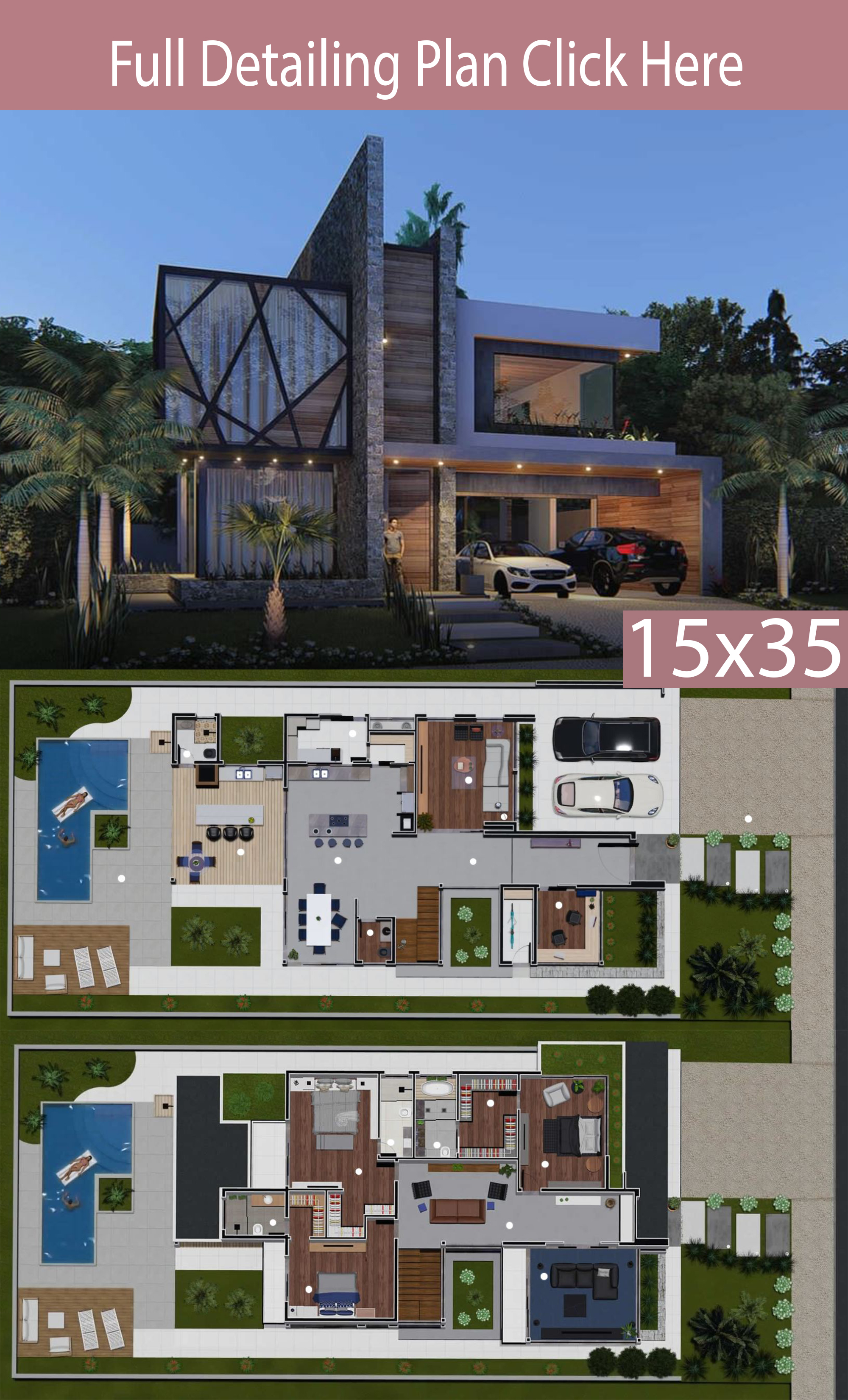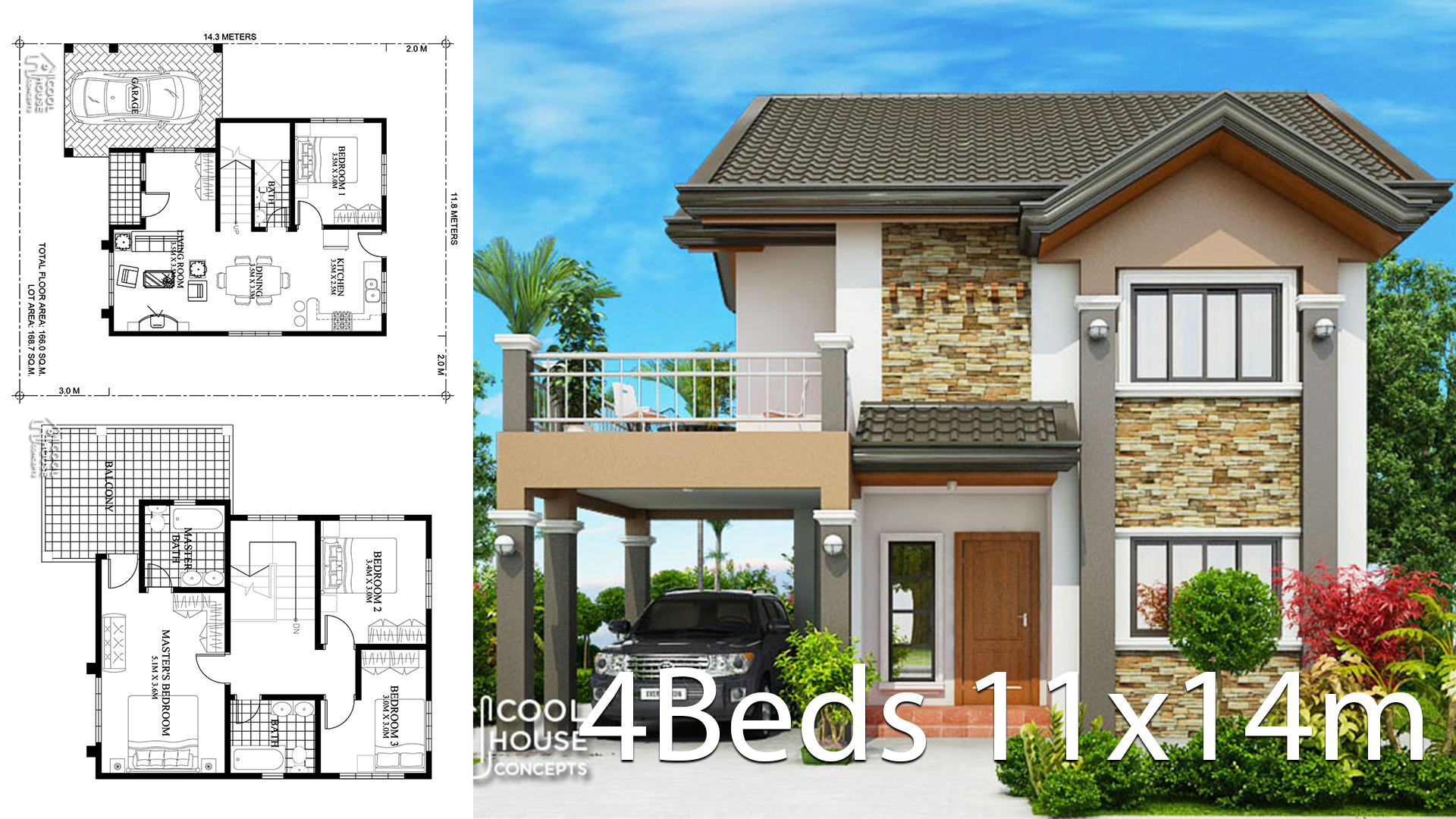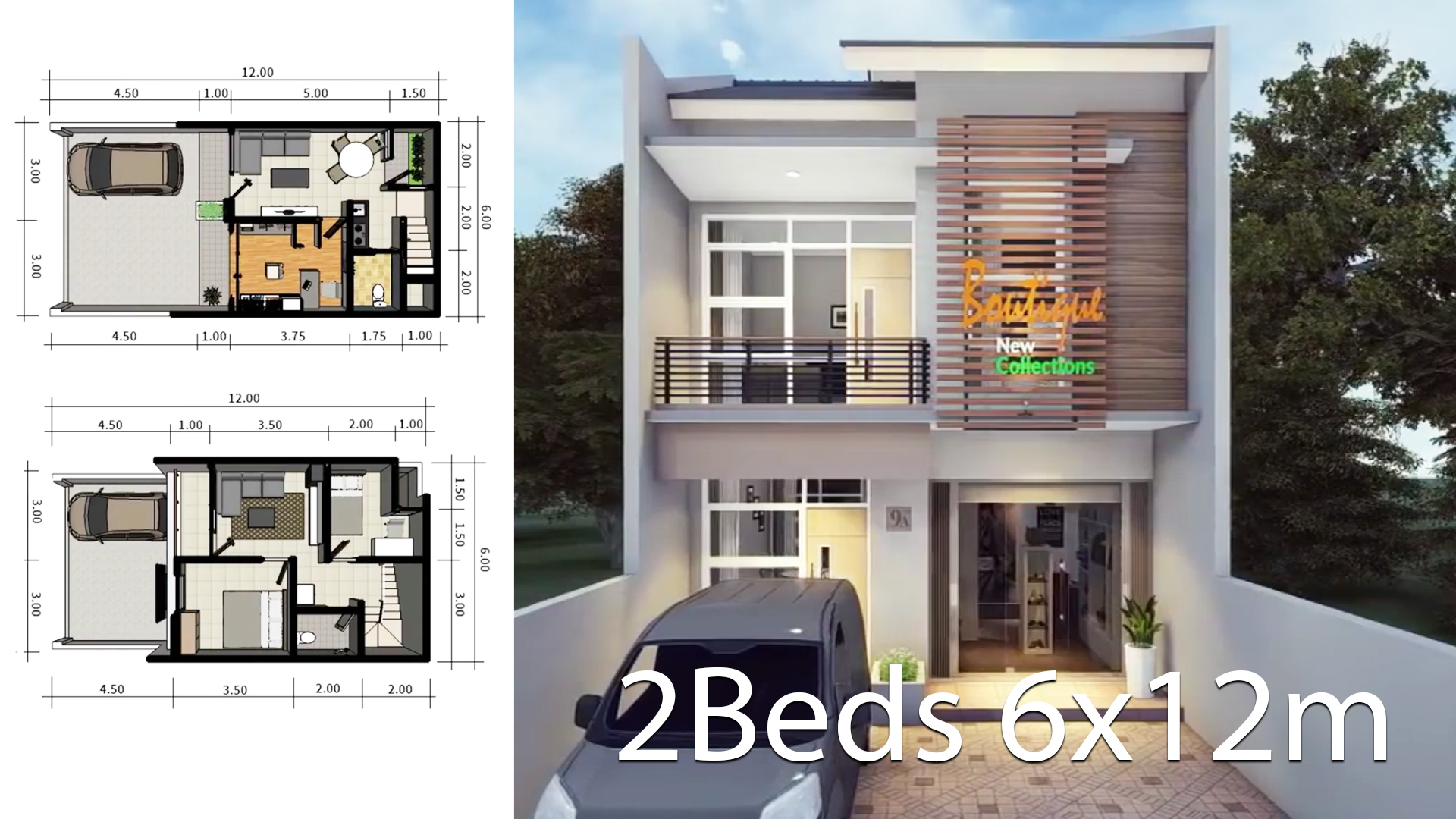
Exclusive Home Design 15×35 Meters. This is undoubtedly one of the most impressive projects we have ever done so far. With a facade in stone, wood, glass and metal, it will be impossible to go unnoticed in front of this beautiful house. Inside, we have spacious and integrated environments, with emphasis on the gourmet area with barbecue and pool, and on the upper floor are 3 suites with closet and a spacious movie theater.


Technical information
Floors loft
Building area 381 square meters
Width of terrain 15 meters
Length of terrain 35 meters
Width of the house 11.20 meters
Length of house 22.04 meters
Dorms 3 suites
Bathrooms 5
Garage 2 vacancies
Front recoil 5 meters
Background recoil 7.26 meters
Left side indent 2,30 meters
Right side indent 1,50 meters






























Buy this plan: https://www.arquelux.com.br/projeto/1001A/projeto-de-sobrado-com-fachada-imponente





