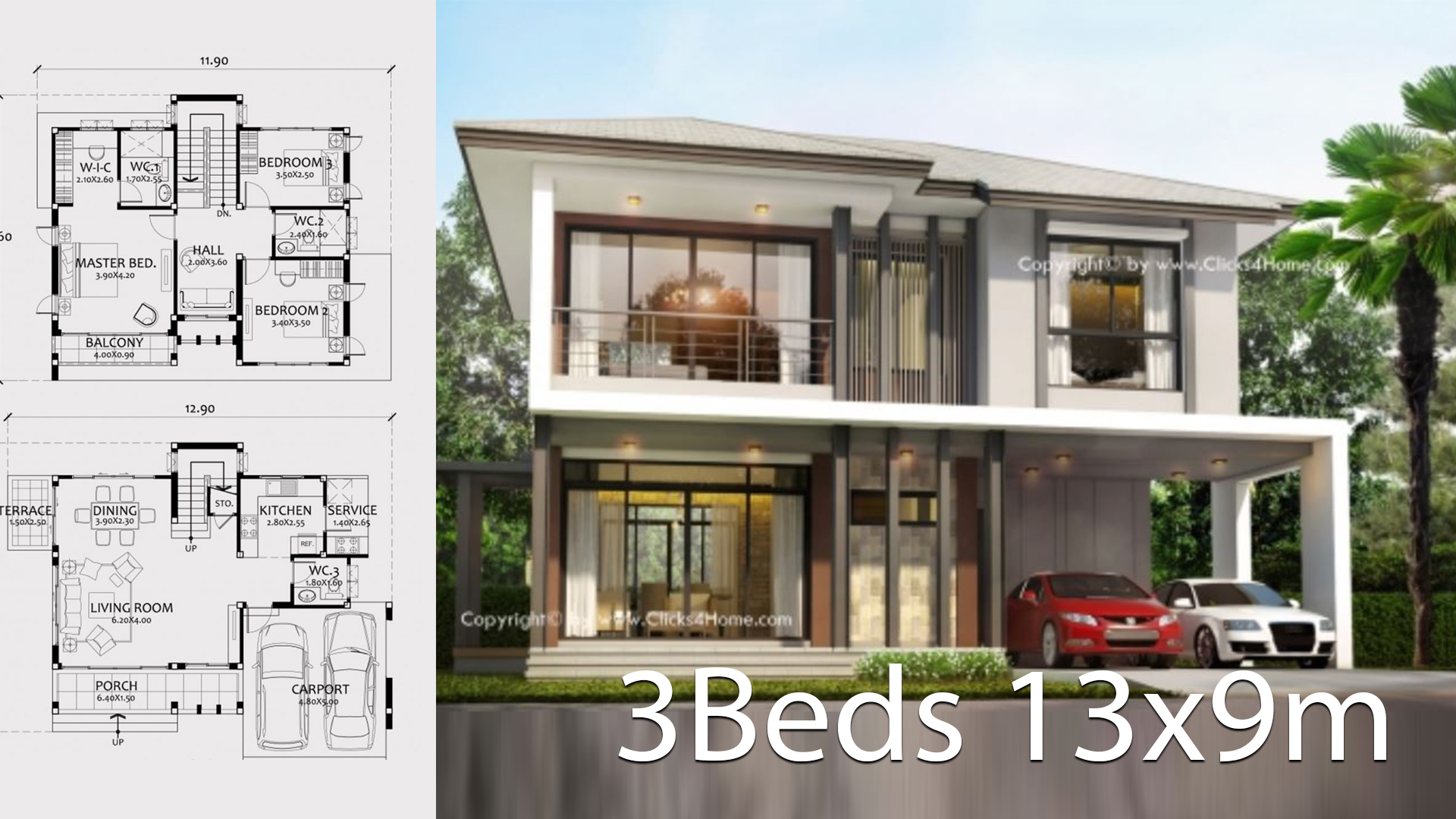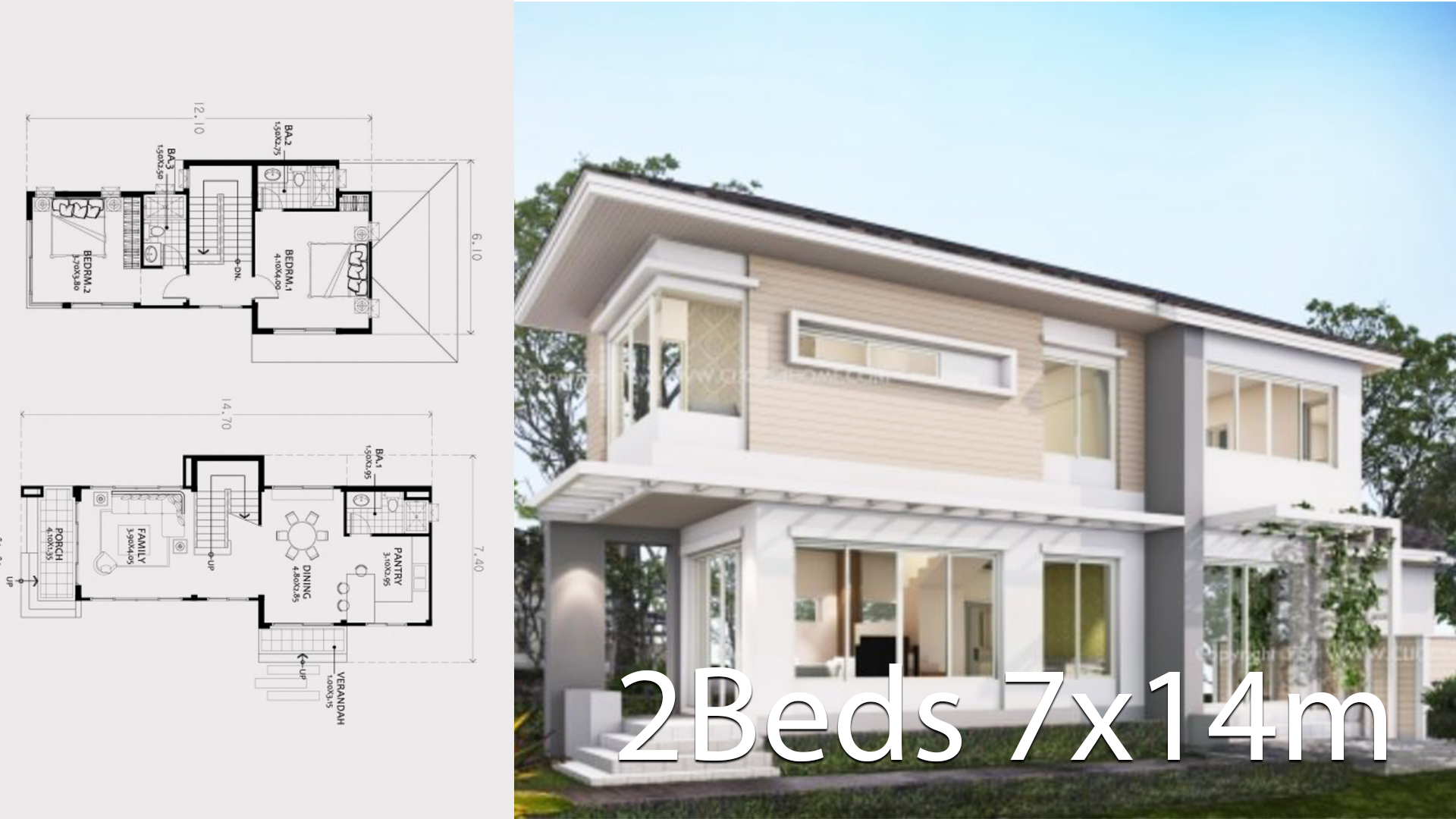
4 Bedrooms Home Design 15x30m. This is another great home option with two decks for large plots. In the lower floor stand out the spacious living areas, such as TV room, kitchen and gourmet area, with pool and barbecue. We made a point of putting a suite on the lower floor, for those who want to avoid the stairs, in addition to the other 3 that are upstairs with more privacy. These had a closet and a balcony, plus the added space.
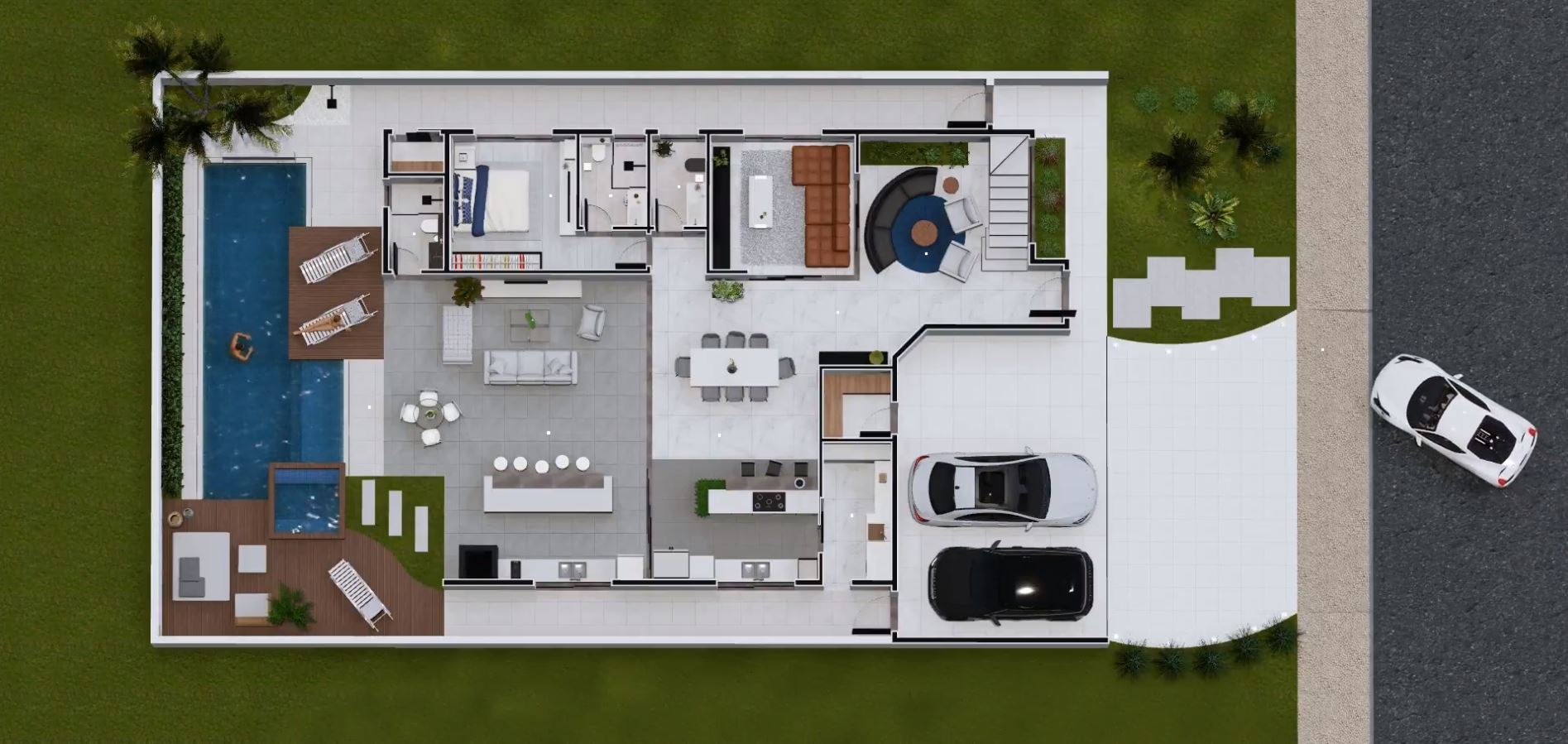
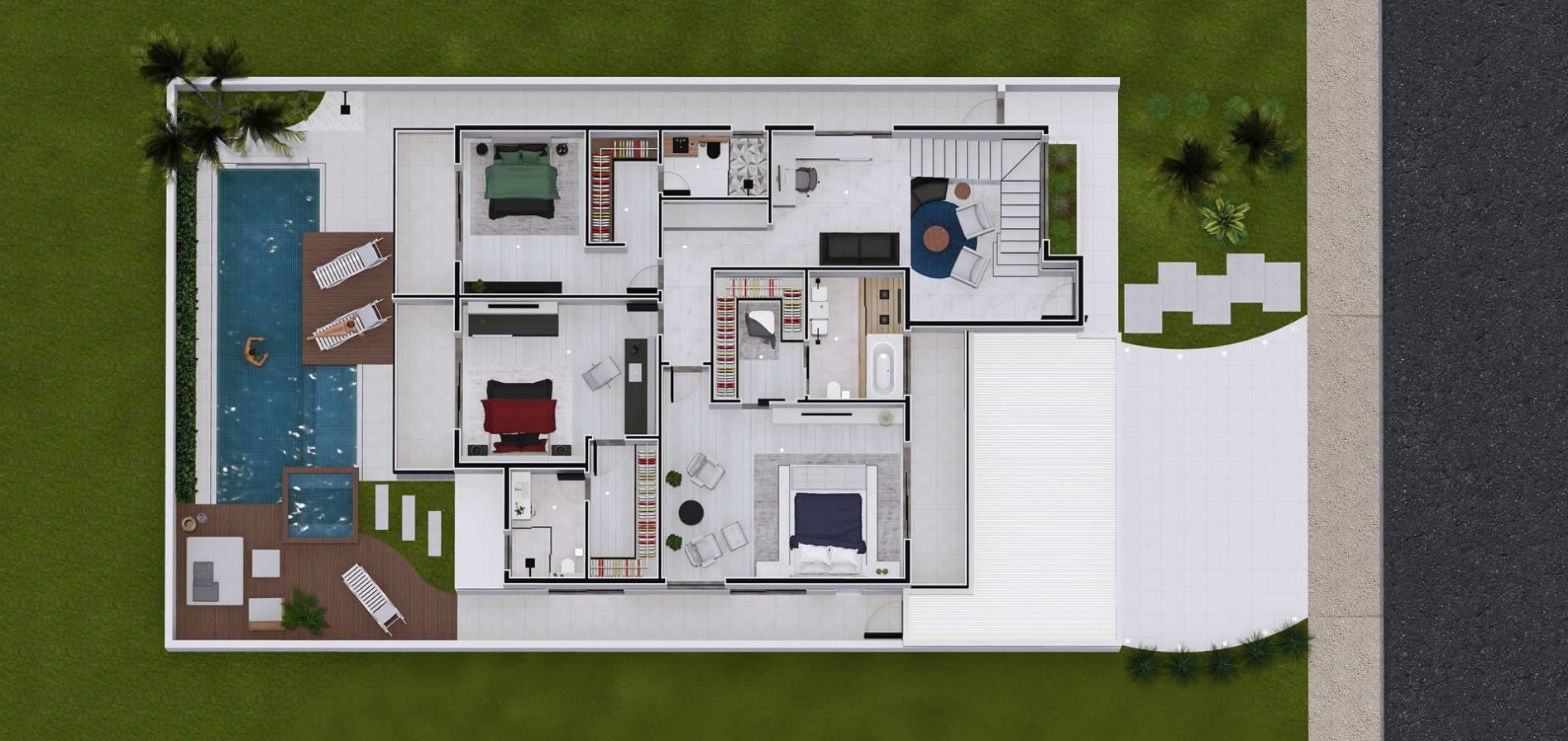
Technical information
Floors loft
Building area 366 square meters
Width of terrain 15 meters
Length of terrain 30 meters
Width of the house 12 meters
Length of house 19 meters
Dorms 4 suites
Bathrooms 6
Garage 3 vacancies
Front recoil 5 meters
Background recoil 6 meters
Left side indent 1,50 meters
Right side indent 1,50 meters
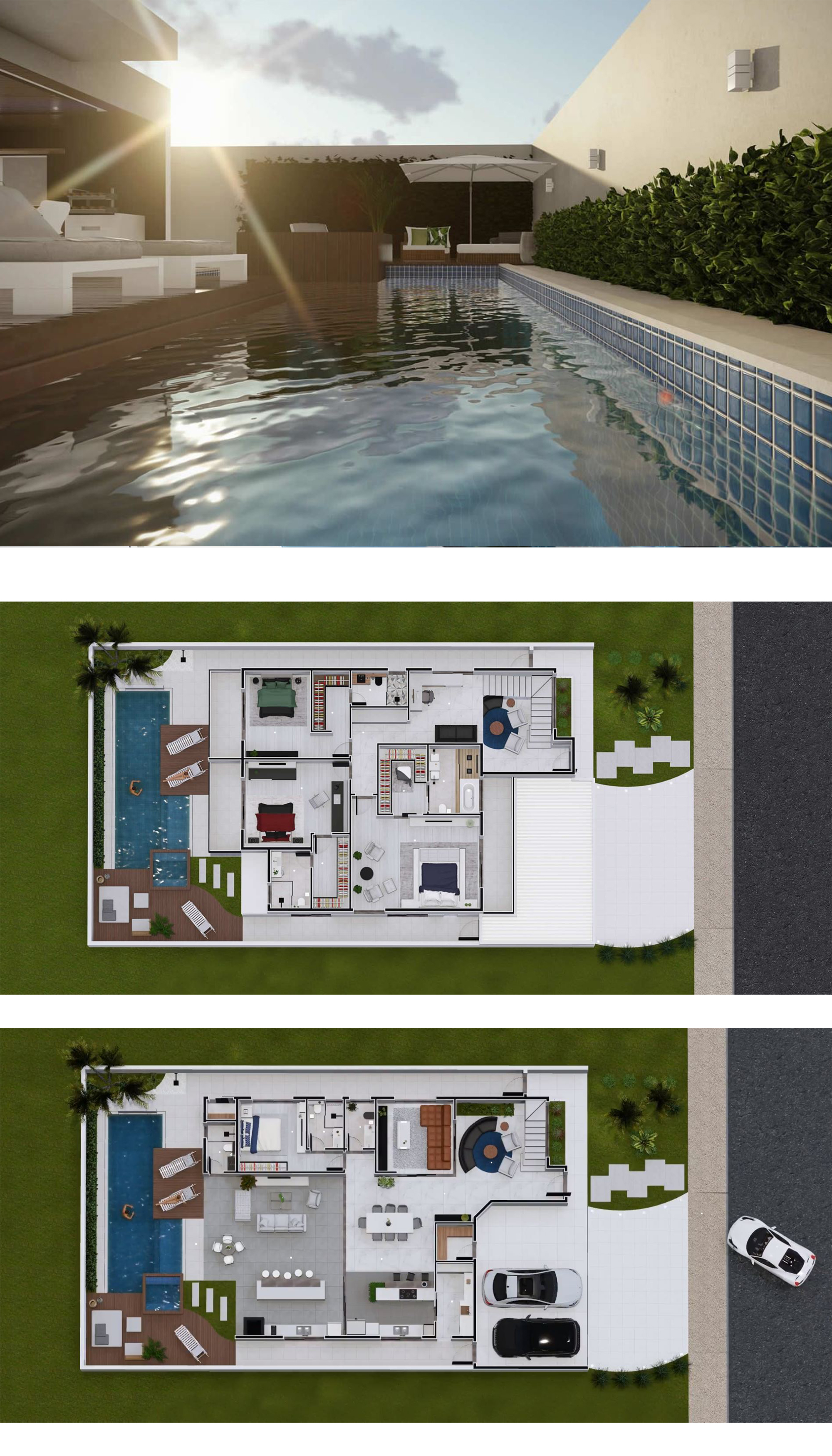
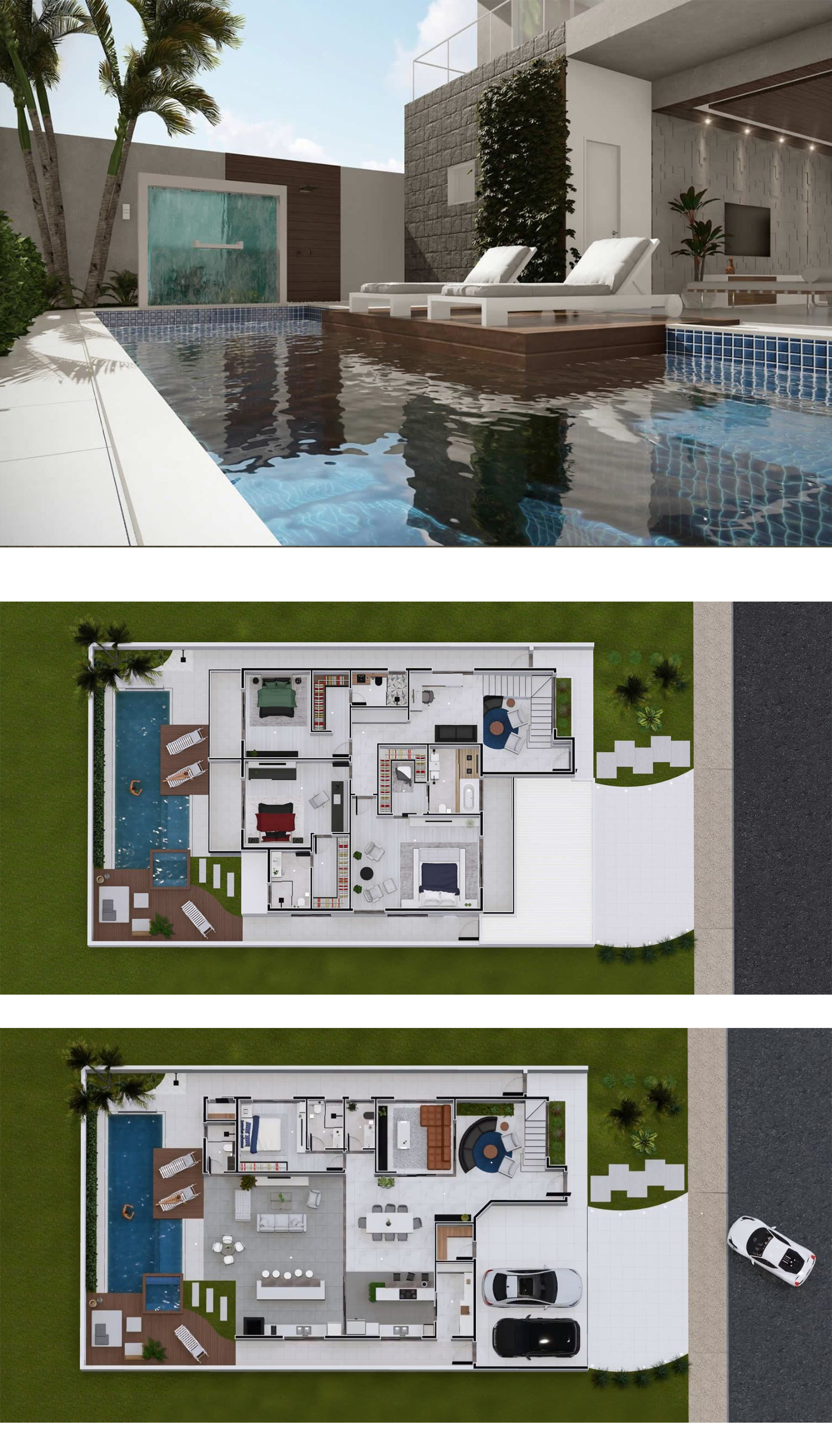


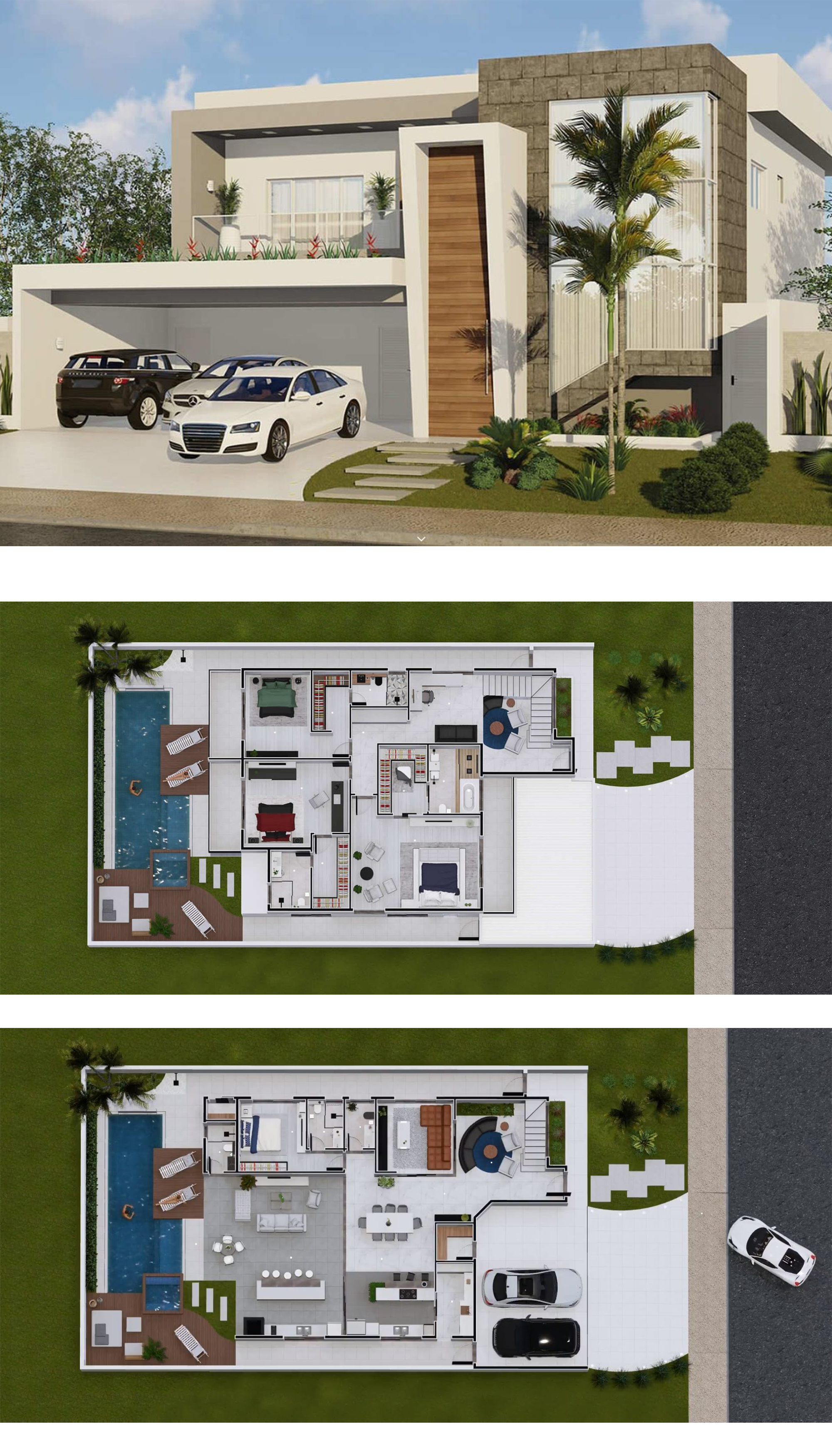
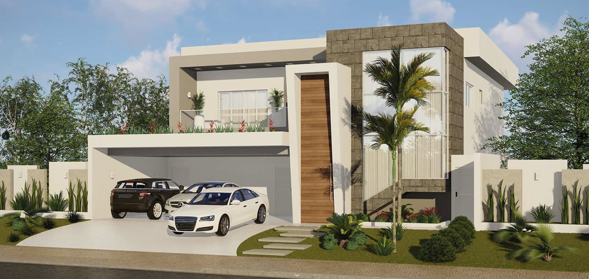
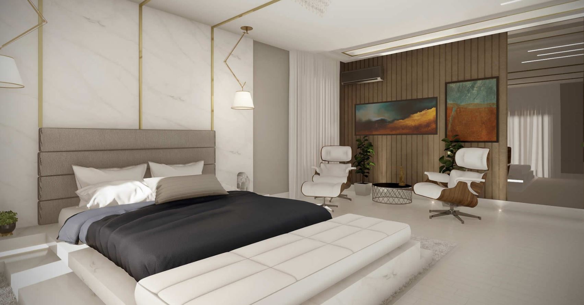
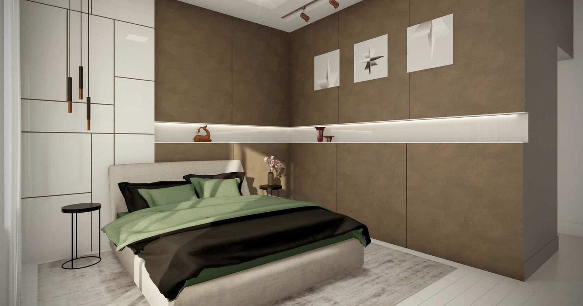
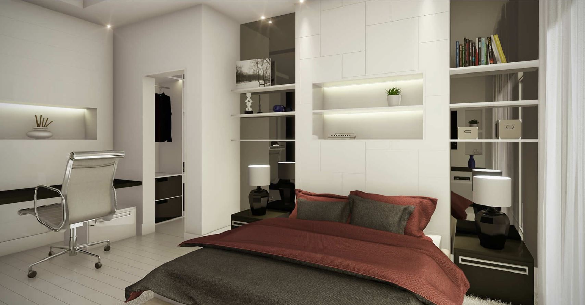
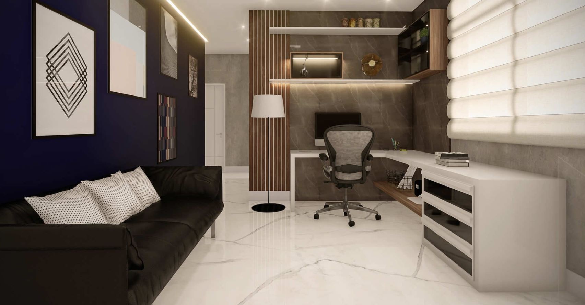
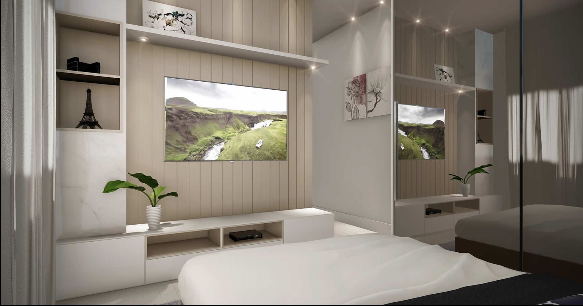
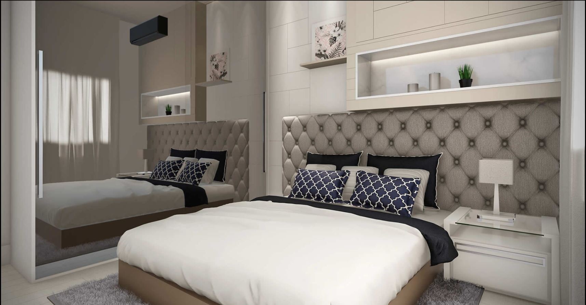
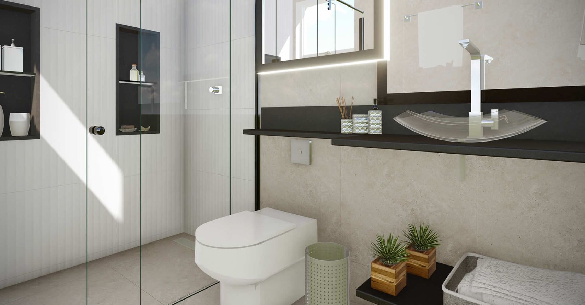
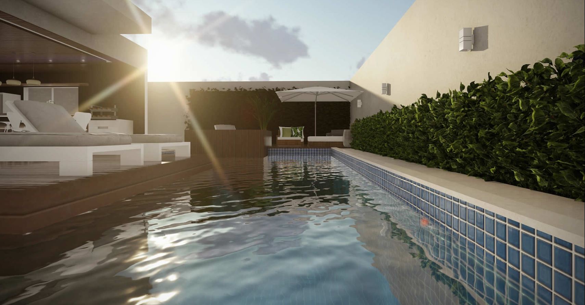
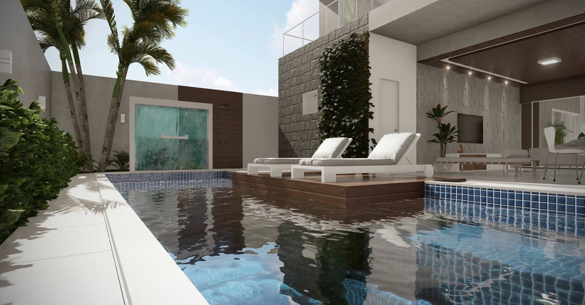
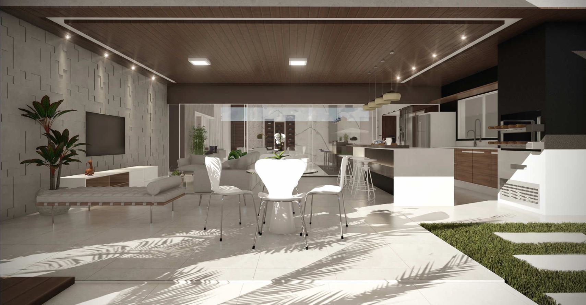
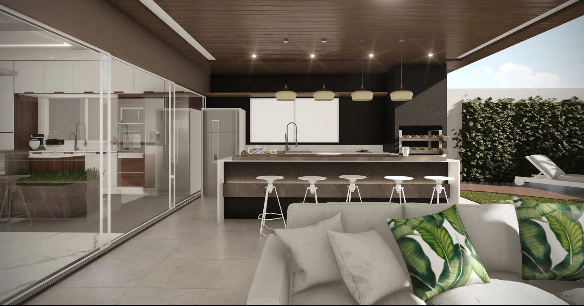
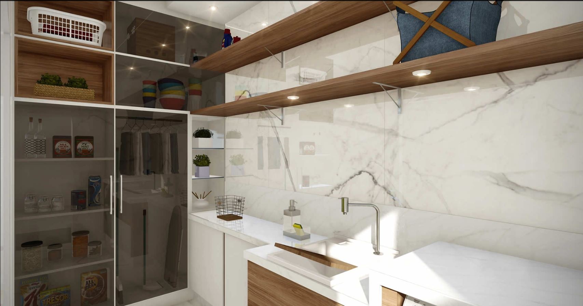
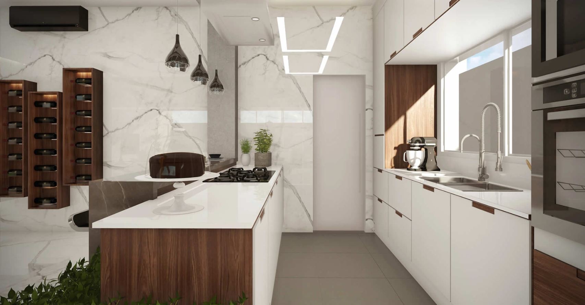
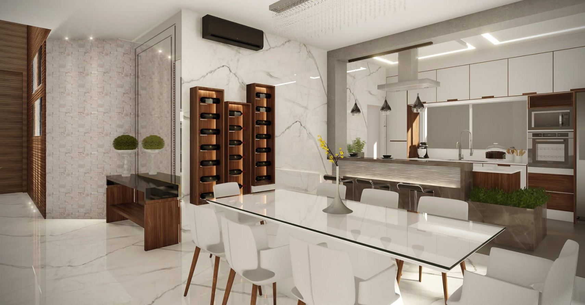
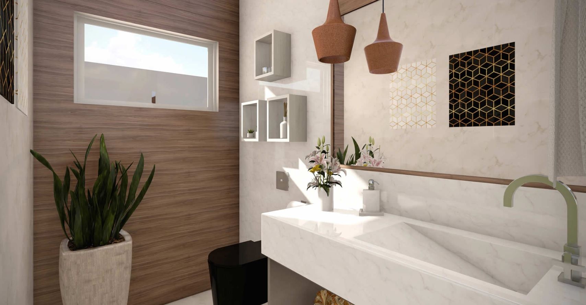
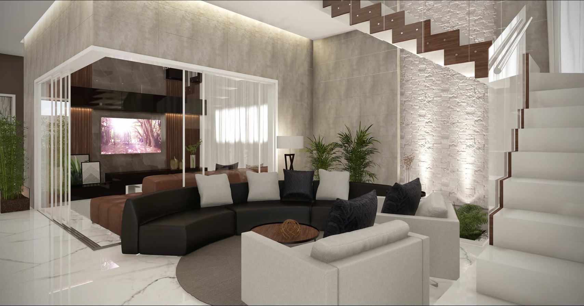
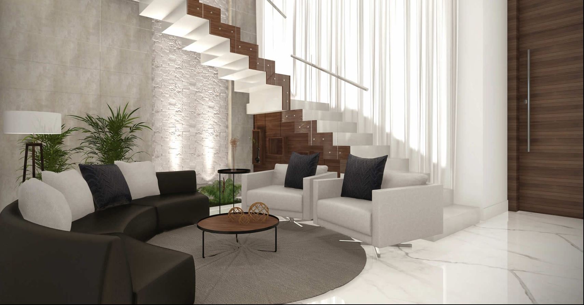
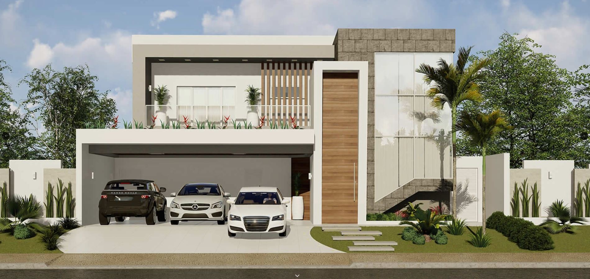
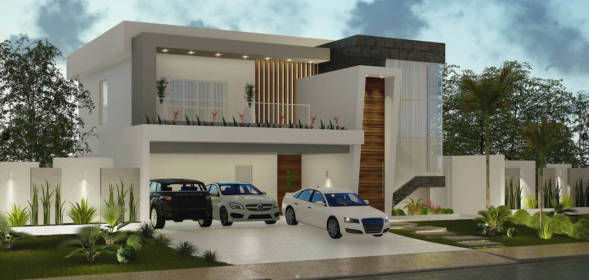
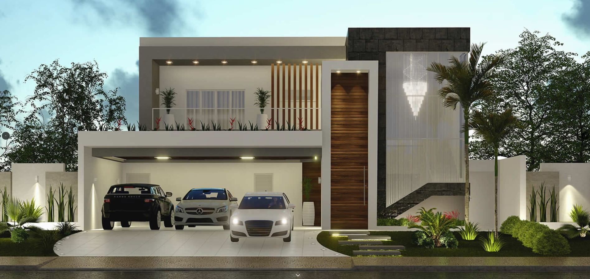
Buy this plan: https://www.arquelux.com.br/projeto/1004A/projeto-de-sobrado-com-sacada-e-varanda

