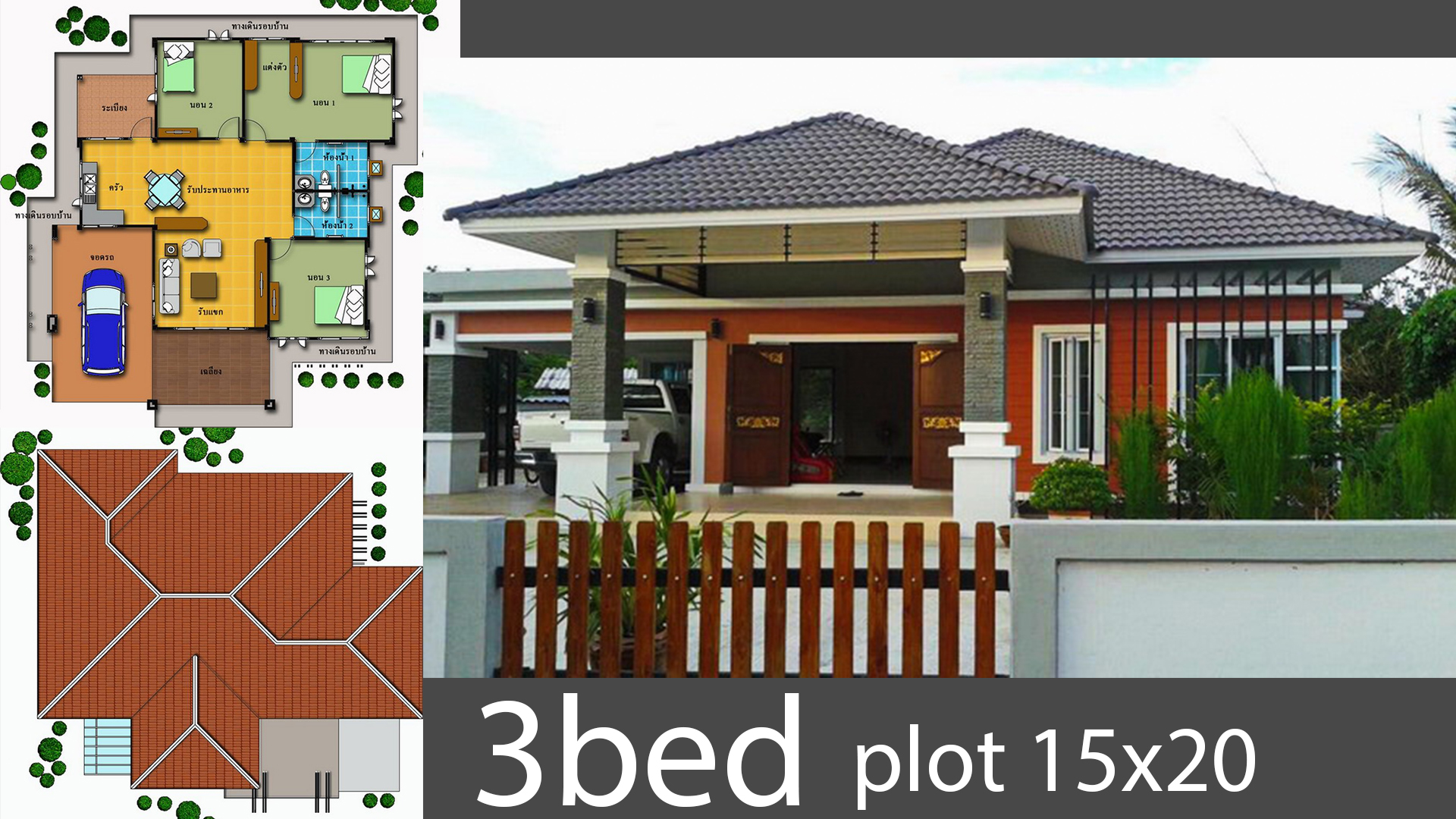
3 Bedrooms House Design Plan 15X20M
-3 Bedrooms House Design Plan 15X20M. The house has 3 bedrooms, 2 bathrooms, 156 square meters of living space. The entrance to the house has a porch under a clear roof. The back also has a small terrace. …
Home Design Idea with Layout Plan

3 Bedrooms House Design Plan 15X20M. The house has 3 bedrooms, 2 bathrooms, 156 square meters of living space. The entrance to the house has a porch under a clear roof. The back also has a small terrace. …
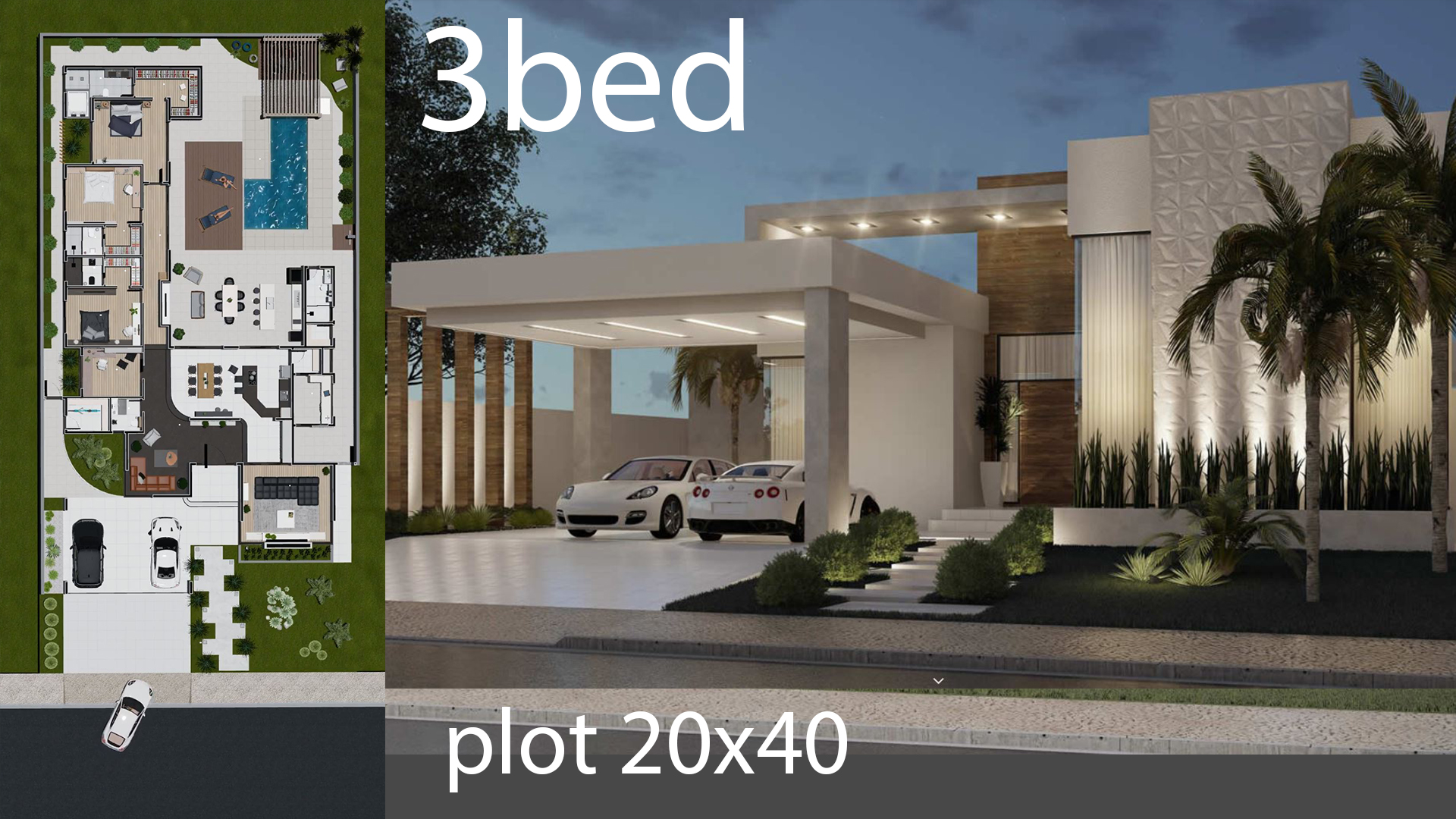
Home Design 20×40 Meter 3 suites. This is undoubtedly a differentiated project for differentiated people. Designed for a terrain of 20 meters wide by 40 meters long, this house is divided into two sides. The first facing the intimate area of the…
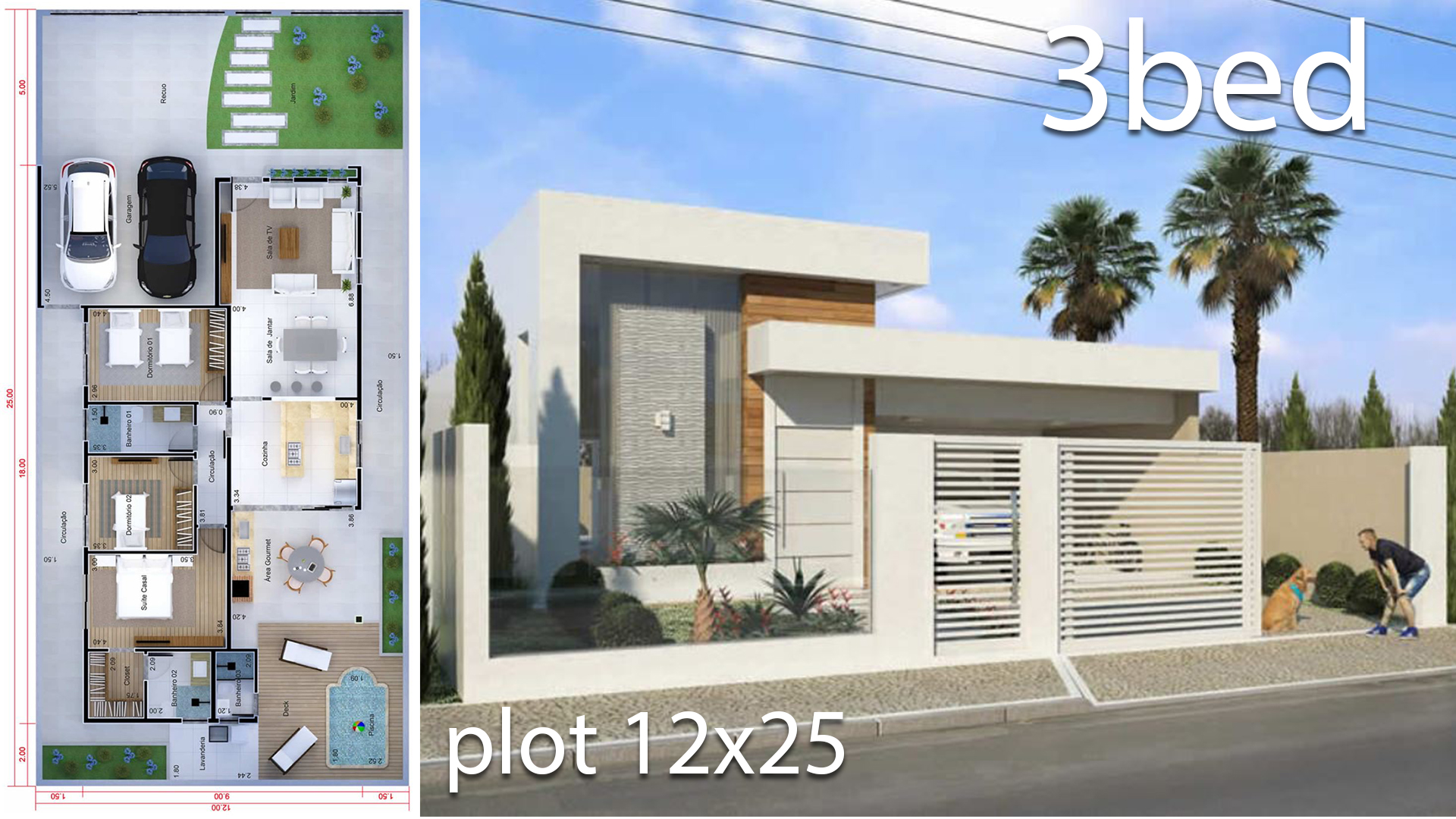
Home Design 12×25 Meters 3 Bedrooms. This is perhaps the best single-story house we’ve ever done. You can build it without walls in a condominium or use this beautiful facade of glass wall and gutted gates that further value the front of the…
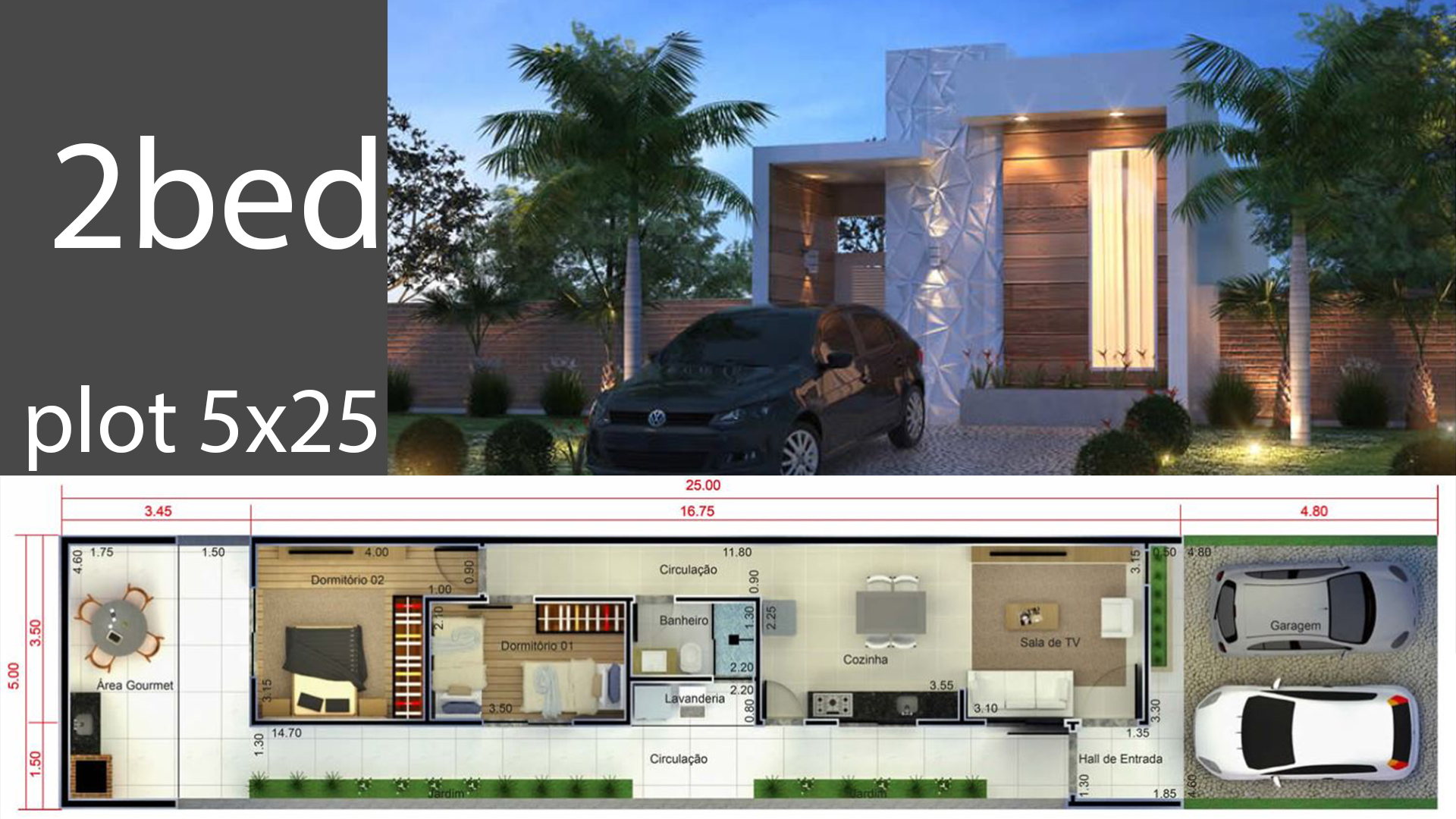
Home Design 5×25 Meters. This plant is ideal for anyone who wants to finance the construction of their own popular home through the program of the federal government and Caixa Econômica Minha Casa Minha Vida. With built area of less than 70…

Single Story Rental Room House Plan 5 Bedrooms. The building features a wide, narrow back. Consists of 5 rooms, roofs, canopies The area in front of the house has rain cover for all residents. The side walls are reinforced with gray sandstone…

Small Comfortable House Design With Interior Views. Surrounded by a grassy garden, low-rise gardens in the style of a natural garden. Decorated with a little shrub and perennial plant, surrounded by grasslands surrounded by mountain rocks. Source: Homeadore

This house has 3 bedrooms and 2 bathrooms. The living area should not exceed 100 square meters. It is good for small families.
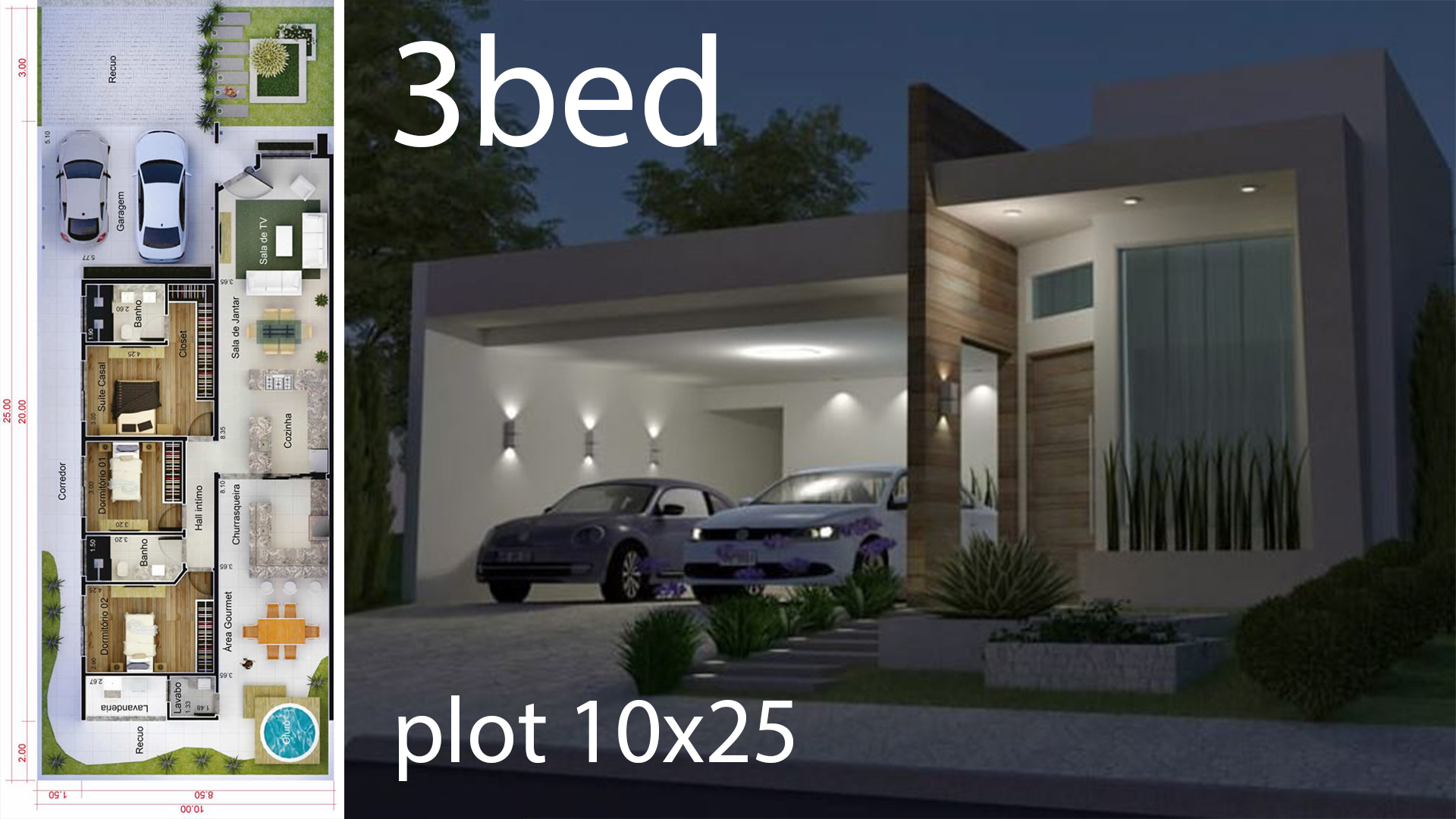
Home Design 10x25m with 3 bedrooms. With a modern facade but at the same time cozy this is one of our favorite projects. The plan divides well the intimate sector of the house with the convivial rooms, which are integrated for a…
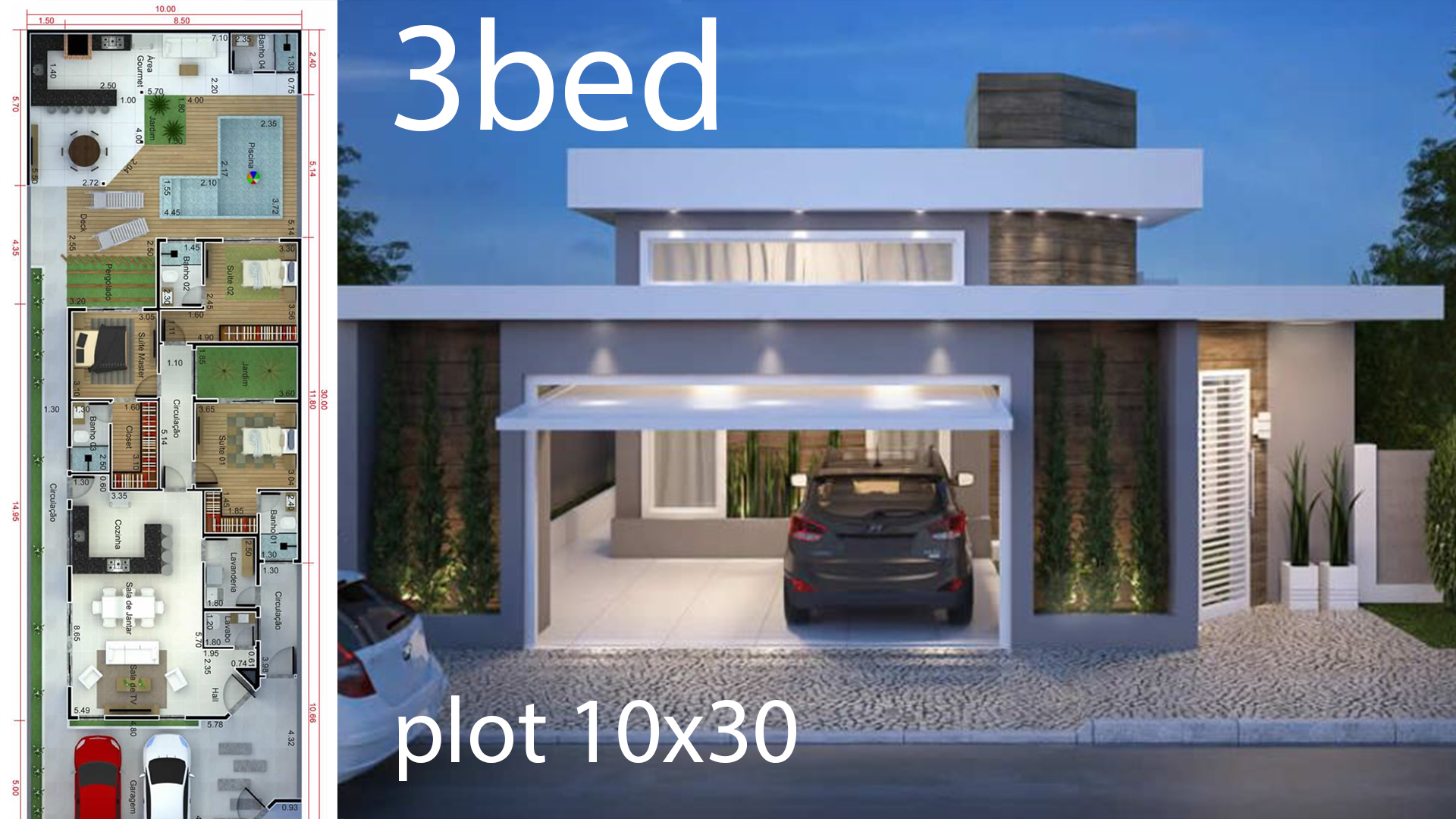
Home design 10x30m with 3 bedrooms. This may be the ideal plant for you that has a plot of 10 meters wide by 30 meters long. The house has an integrated TV room, dining room and kitchen, next to a toilet and…