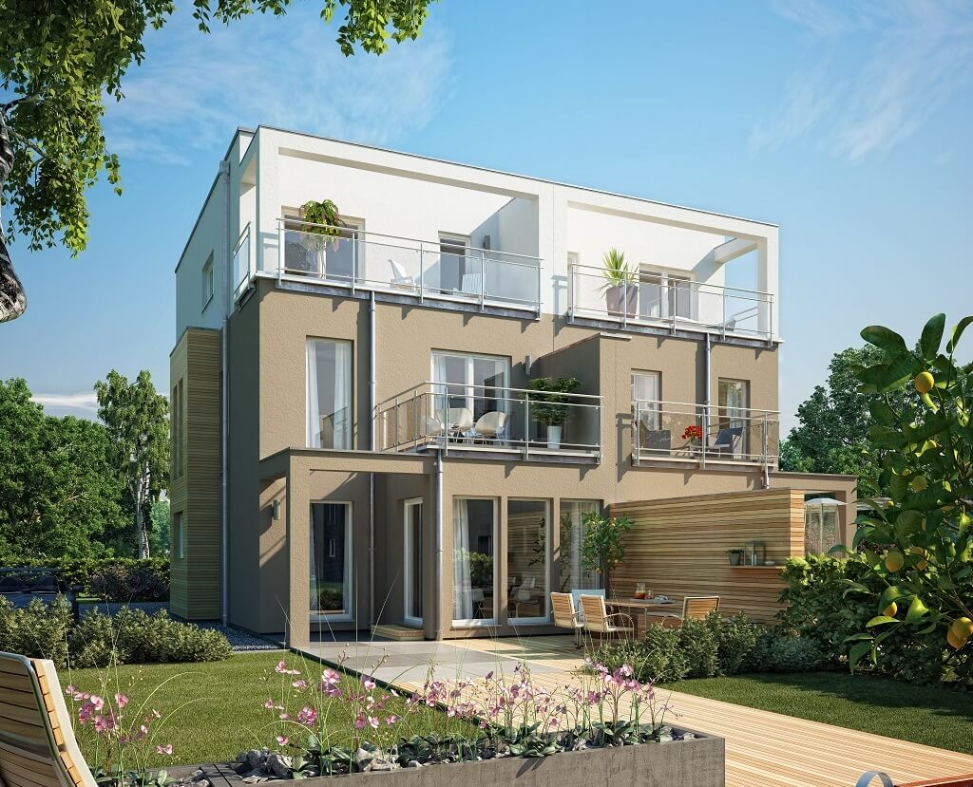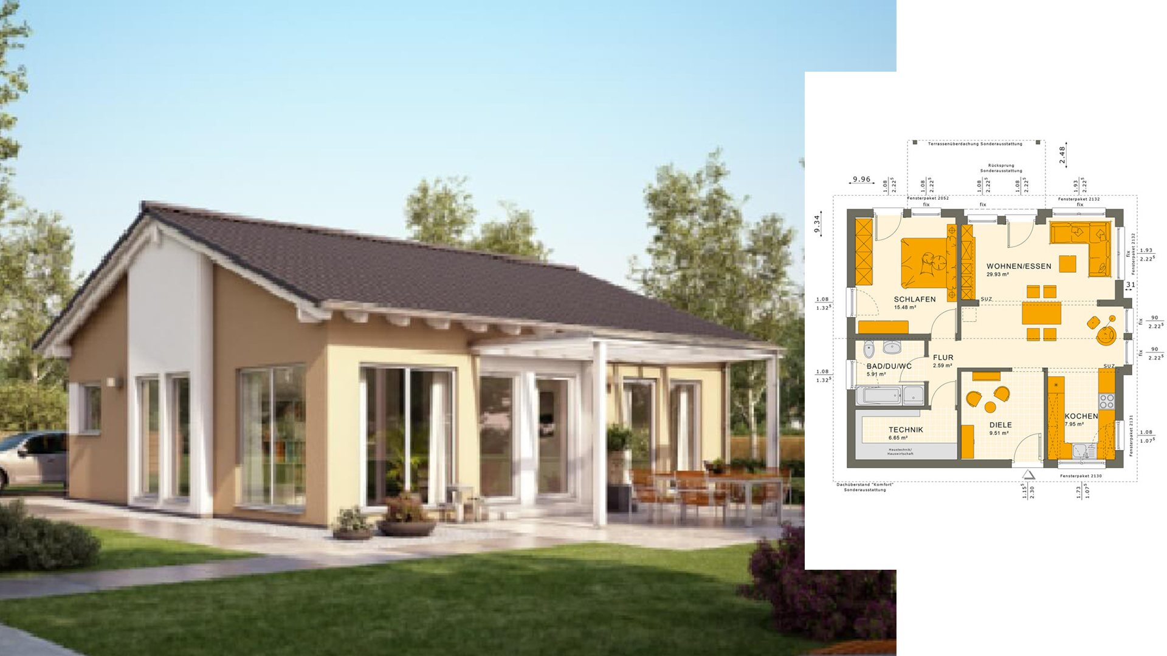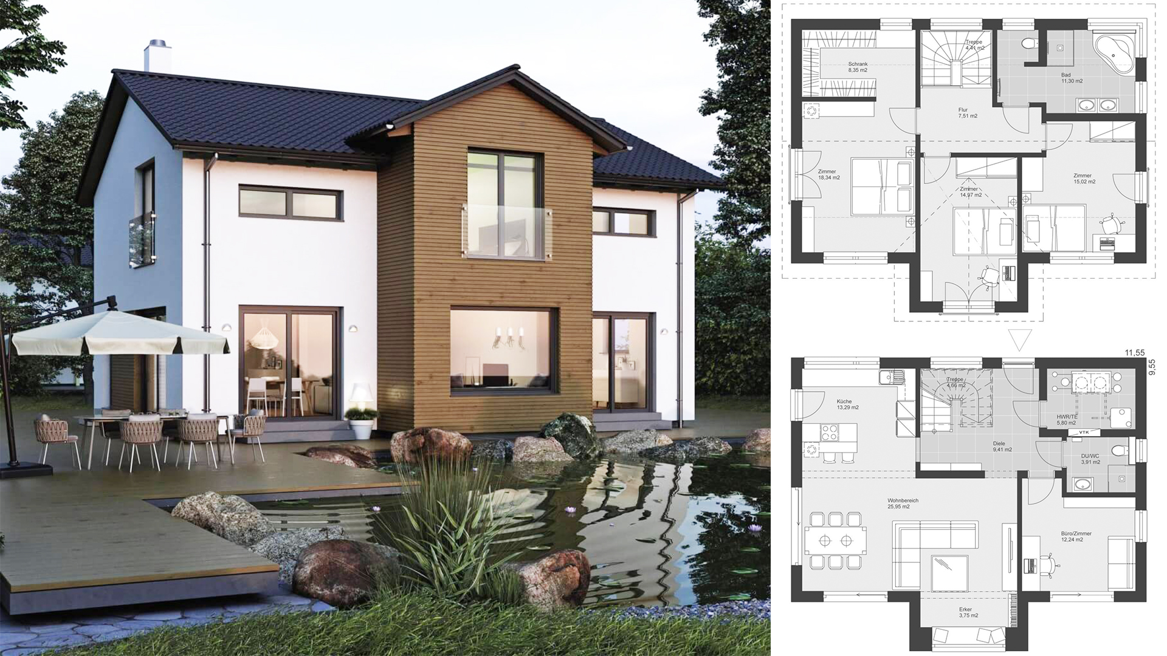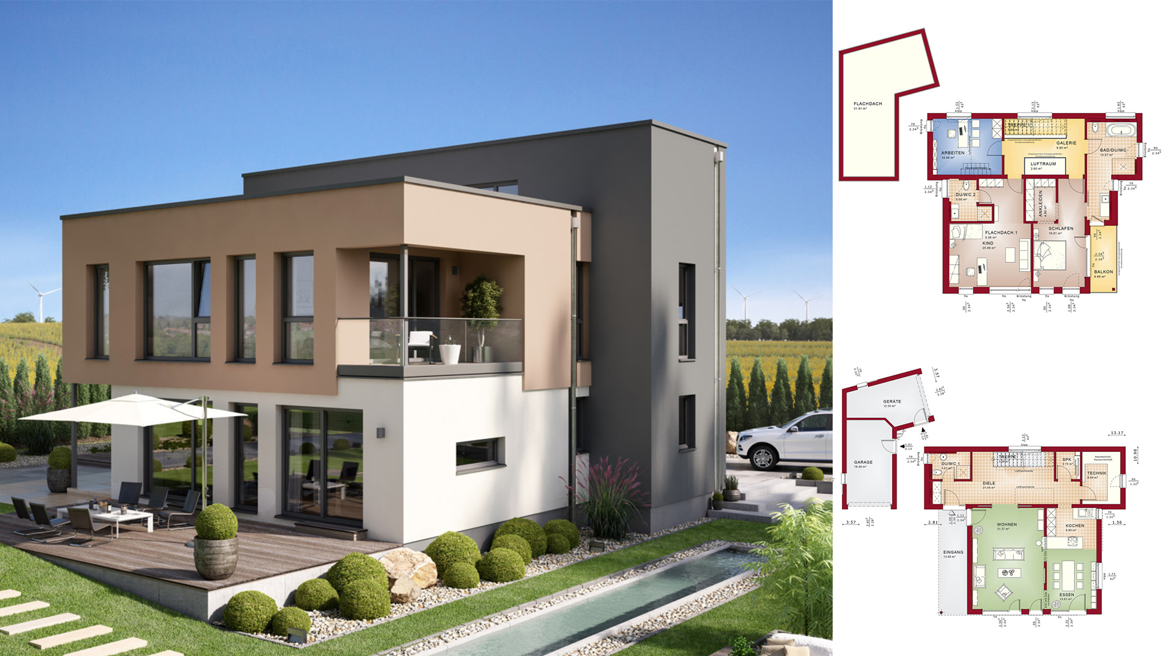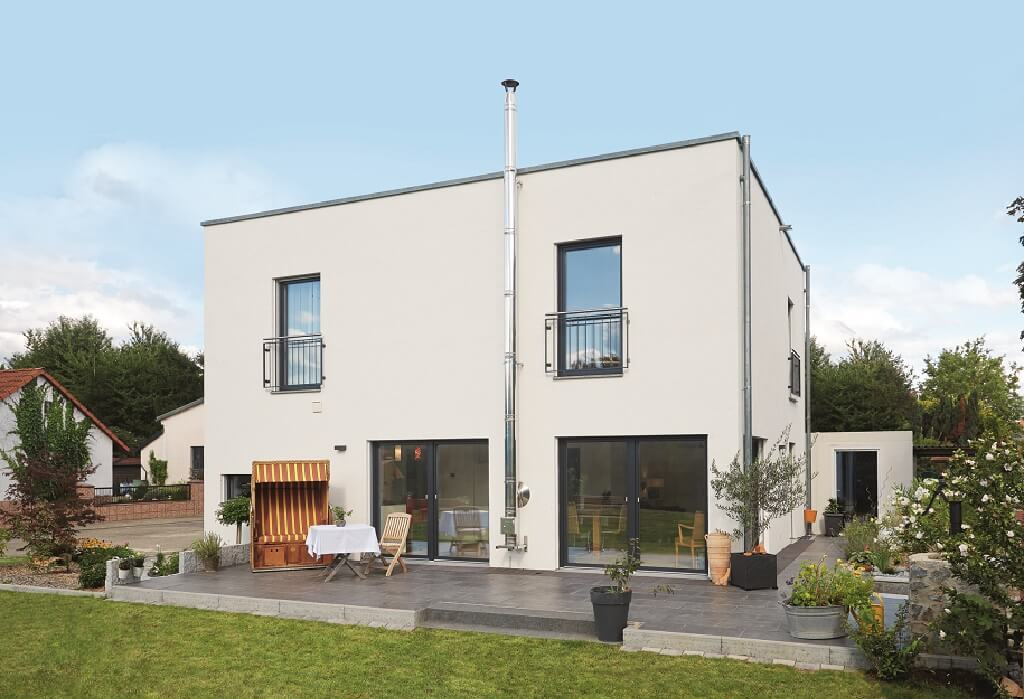
DESCRIPTION
The family house Generation 5.5 – House 100 convinces by a modern, cubic design with clean lines and flat roof. In the interior of the massive house of WeberHaus, this style continues with openness and generosity. The living and dining area forms the center of life in the townhouse. A cozy living atmosphere is guaranteed on over 38 square meters. The living area can be realized away from the dining table. The bar is also a link to the open kitchen. For warm days the garden terrace is available. On the first floor of the prefabricated house WeberHaus Architekten is planning something very special. The spa bath is complemented by a sauna. The inhabitants of Generation 5.5 – House 100 find relaxation here. The parents’ area in the townhouse has a bedroom with a dressing room.
Check the plan for more details:
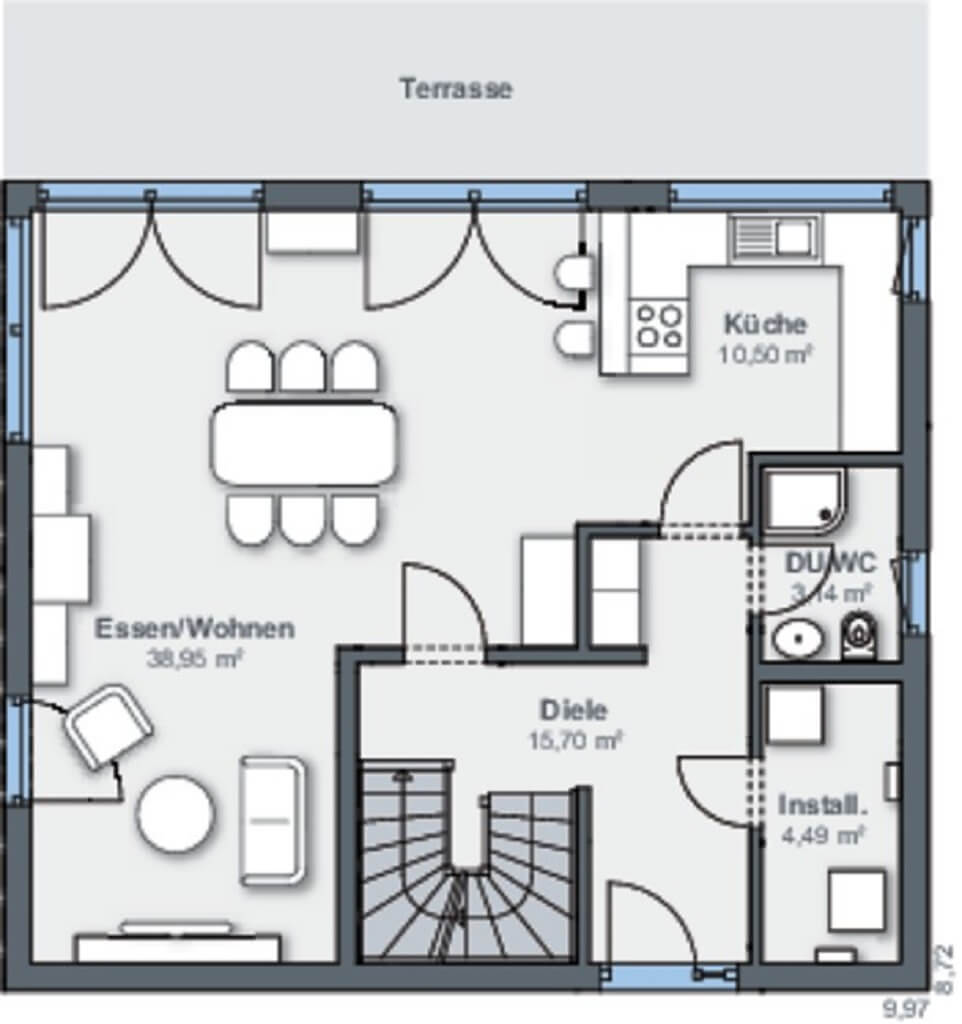
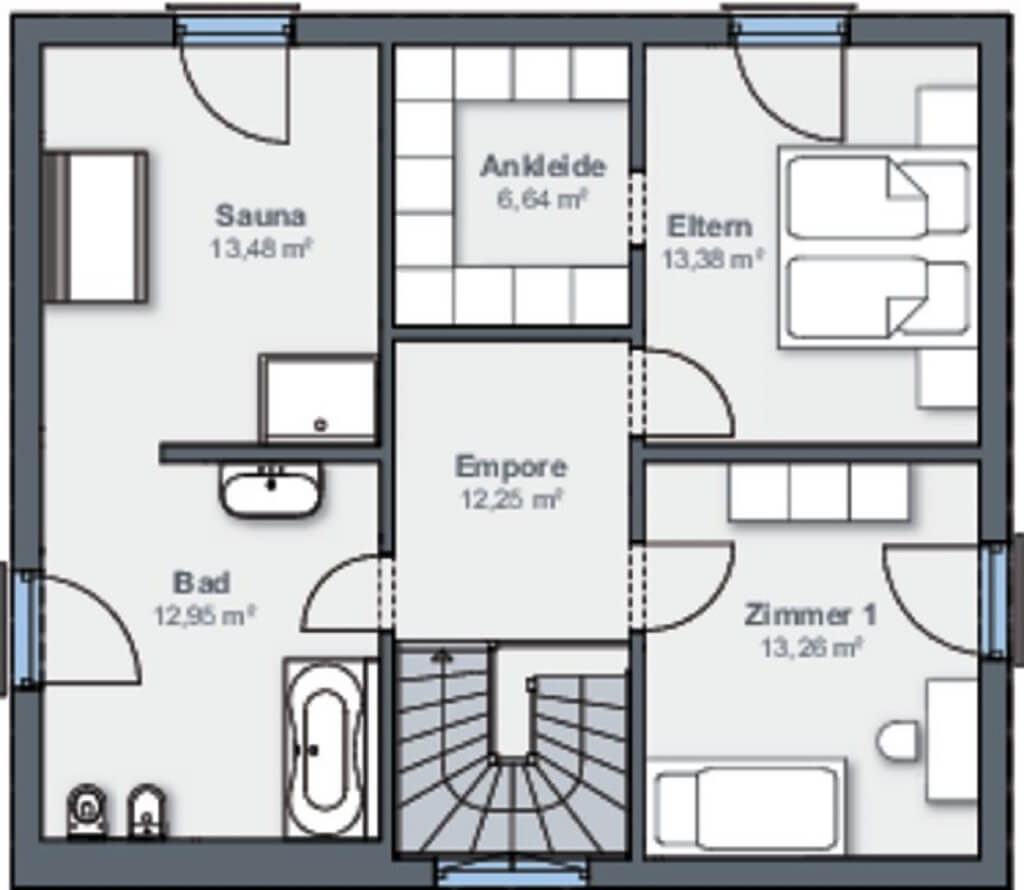

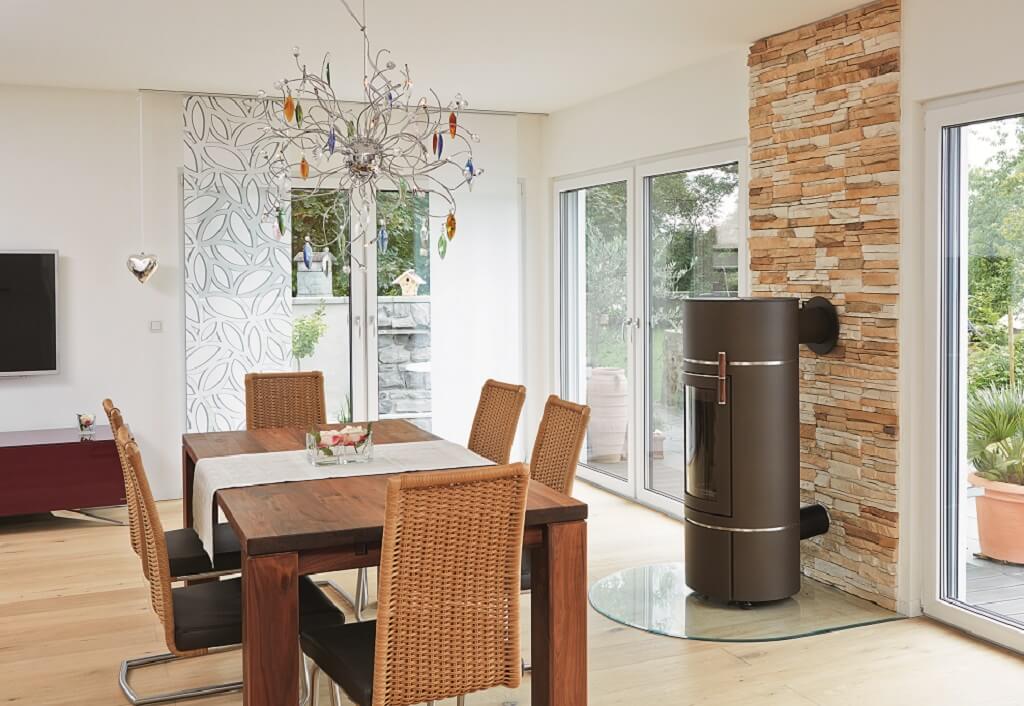
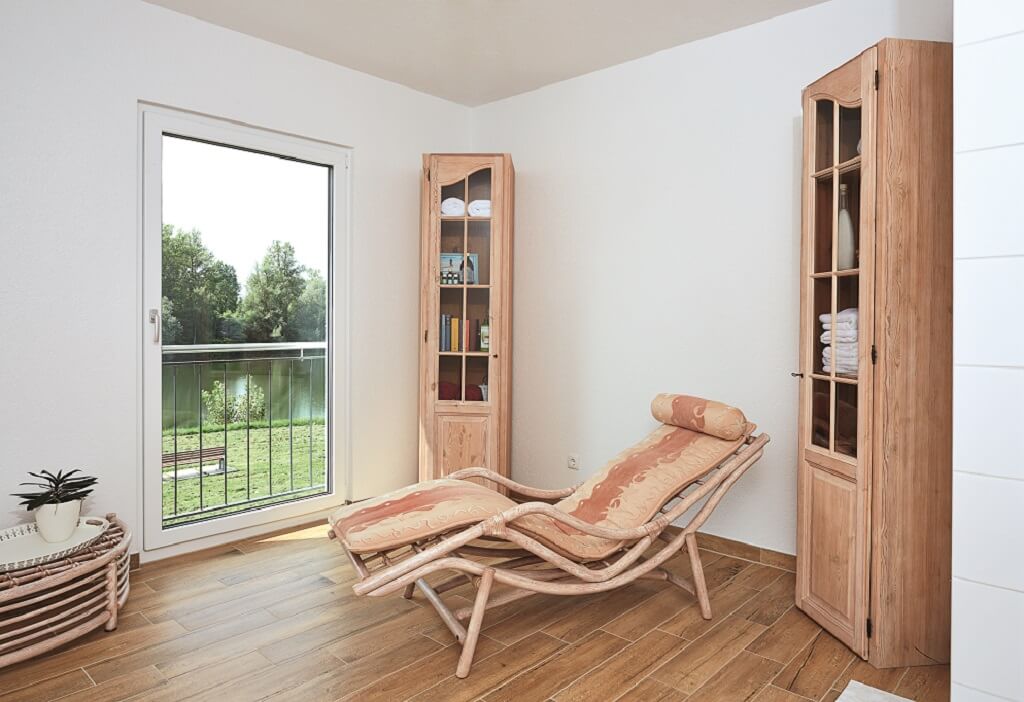
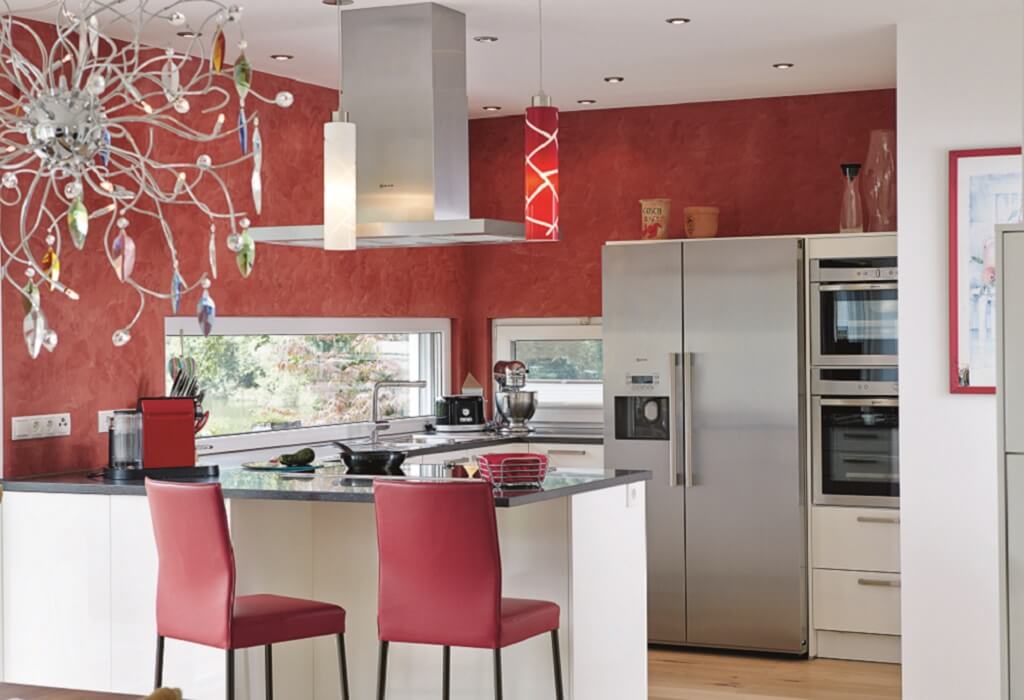
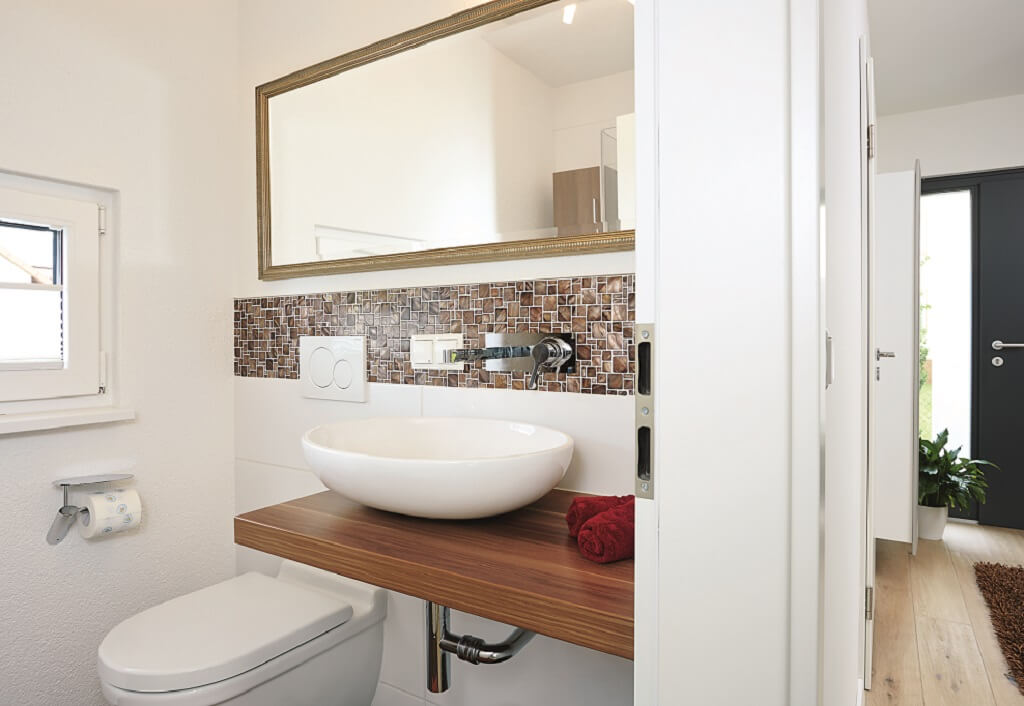
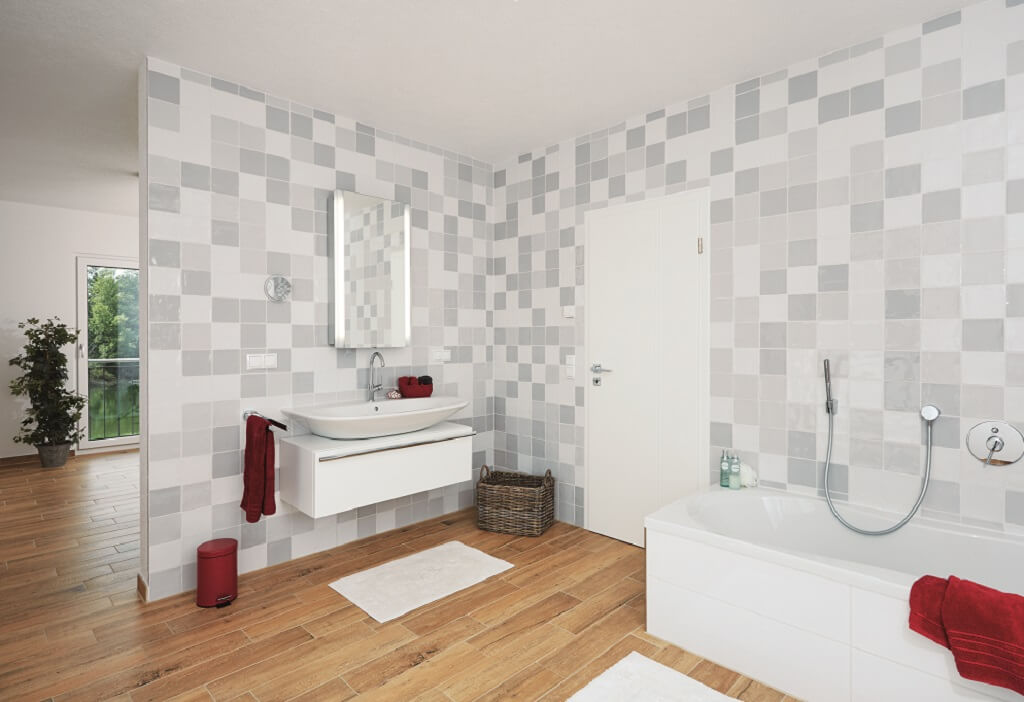
House Detail:
| room | 3 |
|---|---|
| roof shape | flat roof |
| Living space (m²) | 144.74 |
| website | Link to the house |
