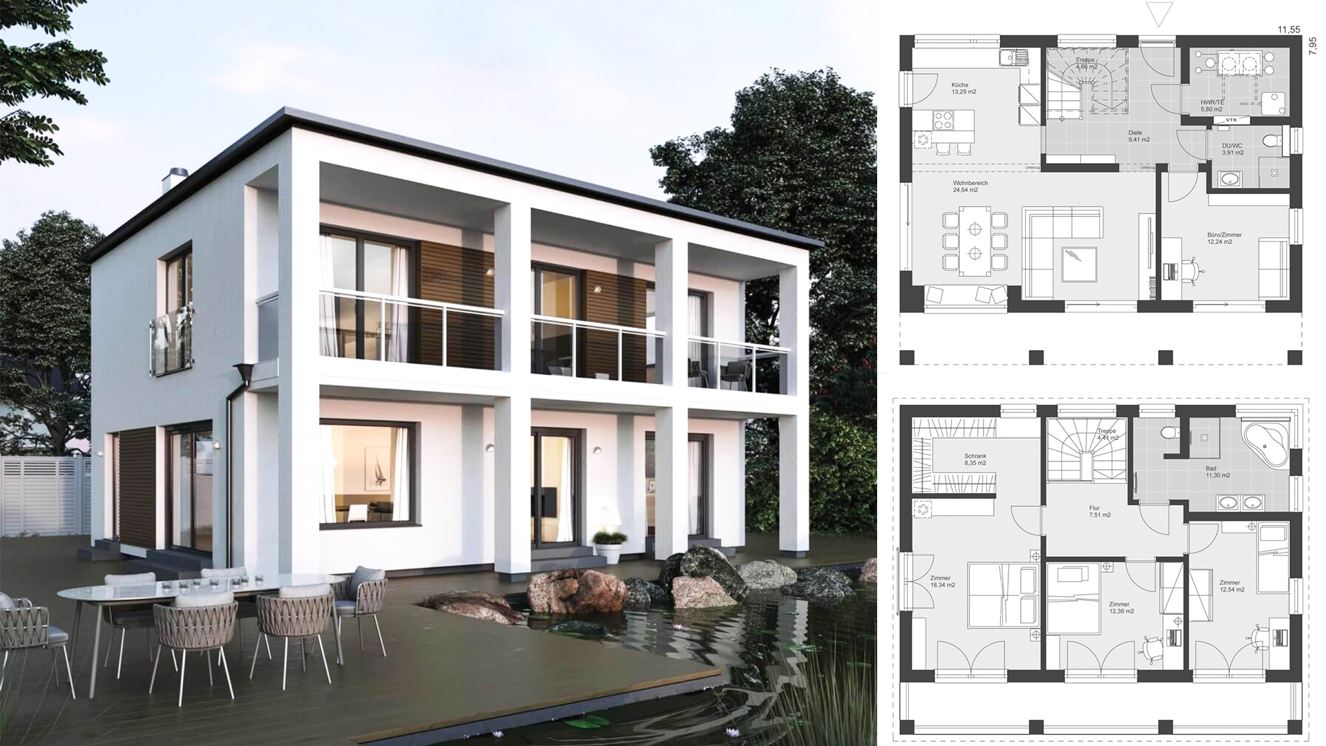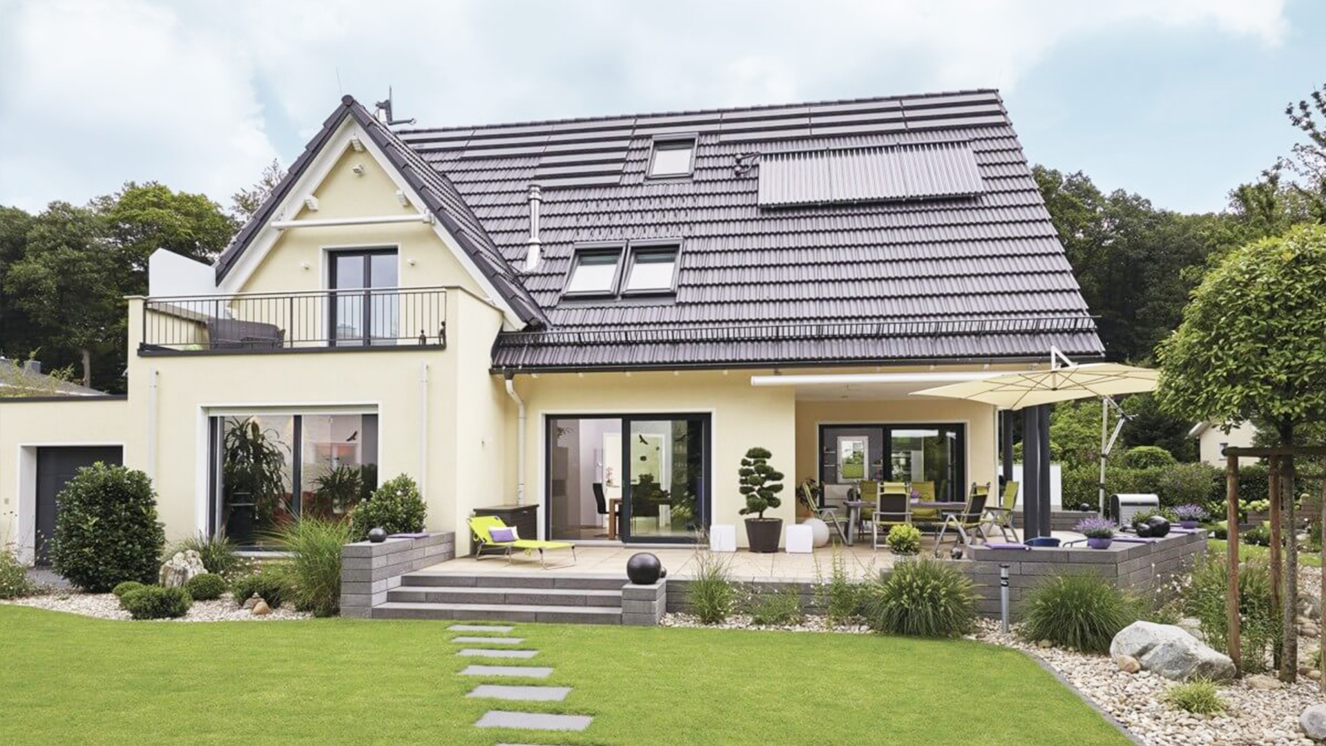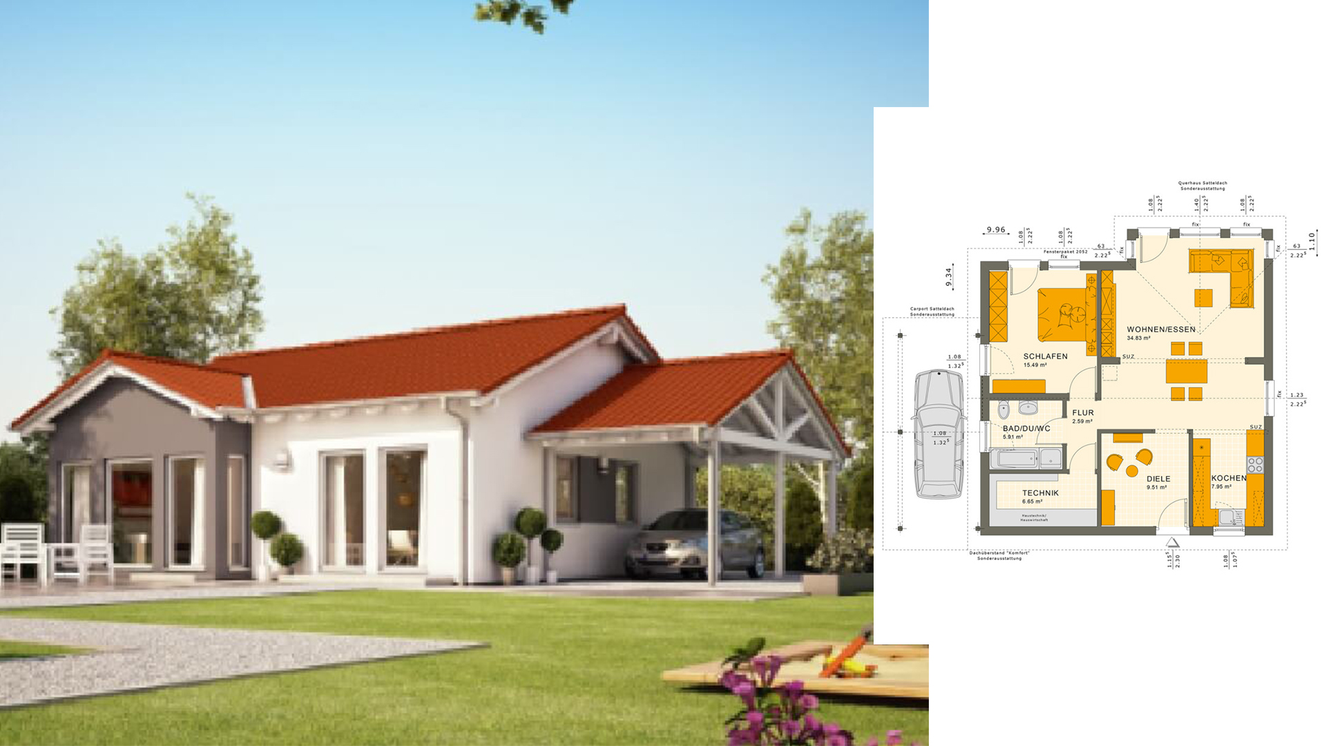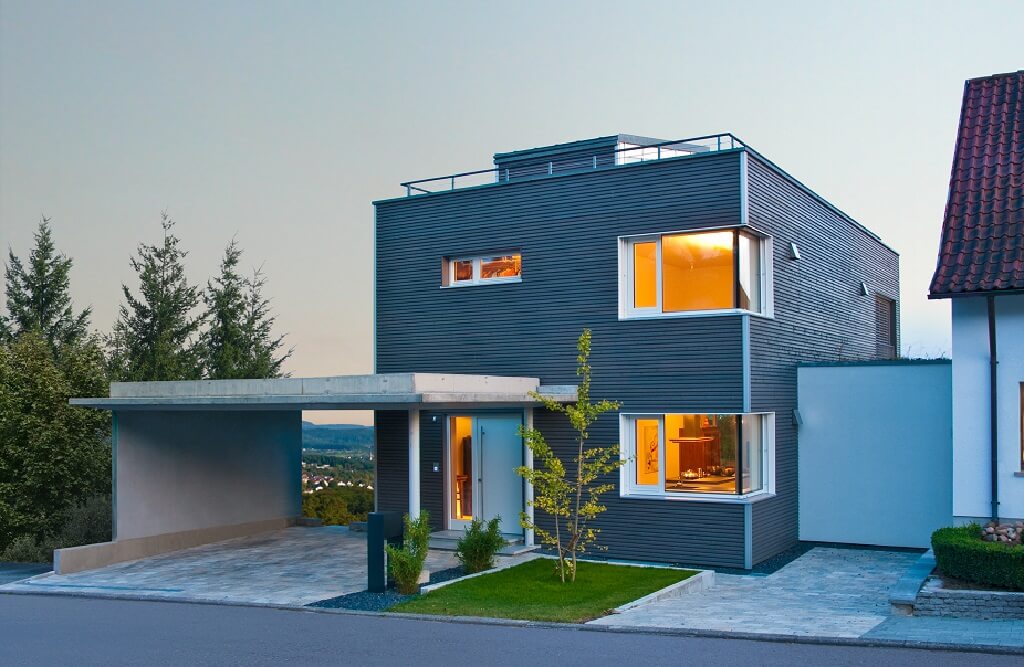
Based on the WeberHaus City Life in the World of Living in Rheinau-Linx, this customized City Life architect house was created. The WeberHaus Stadtvilla with hipped roof is a modern prefabricated house with a square floor plan and around 156 m² of living space. The ground floor plan was taken over by WeberHaus City Life in Rheinau-Linx. Changes were made to the facade design, the window surfaces and the roof shape. The original WeberHaus City Life in Rheinau-Linx has a flat roof. Due to the local building regulations only a hipped roof was possible, but which fits very well to the house. On the ground floor is the spacious living and dining area with open kitchen and access to the terrace. Upstairs are the bedroom with dressing room, a bathroom and two more rooms with access to the balcony.
Check the plan for more details:
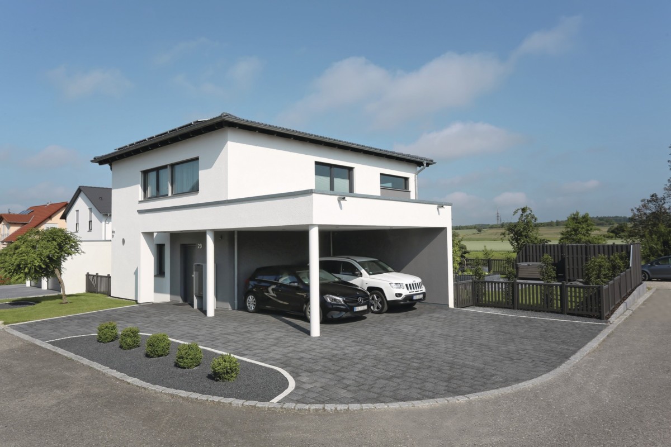
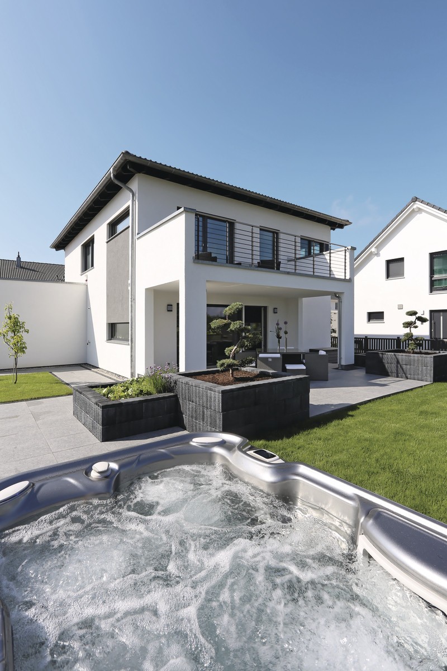

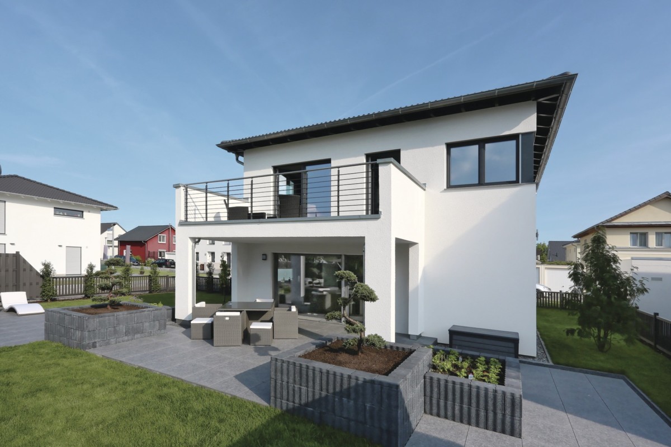
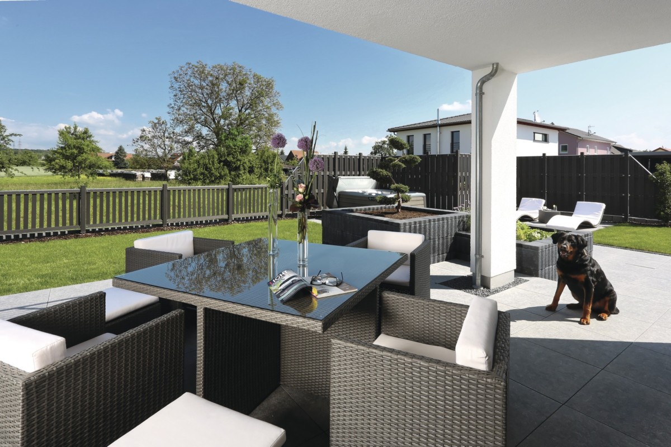
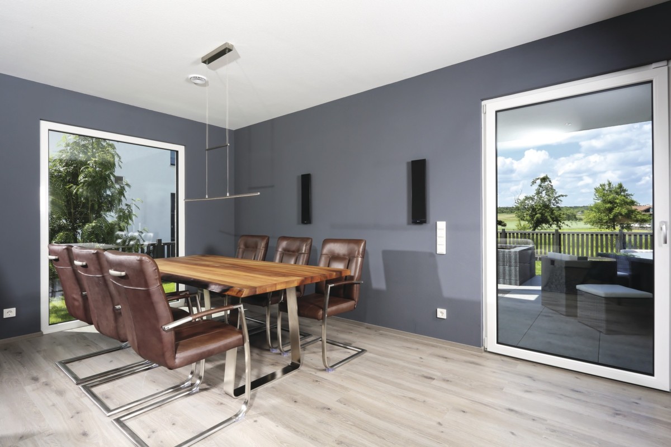
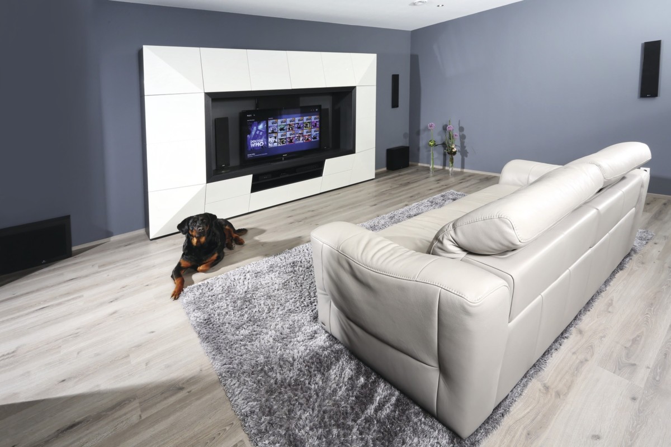
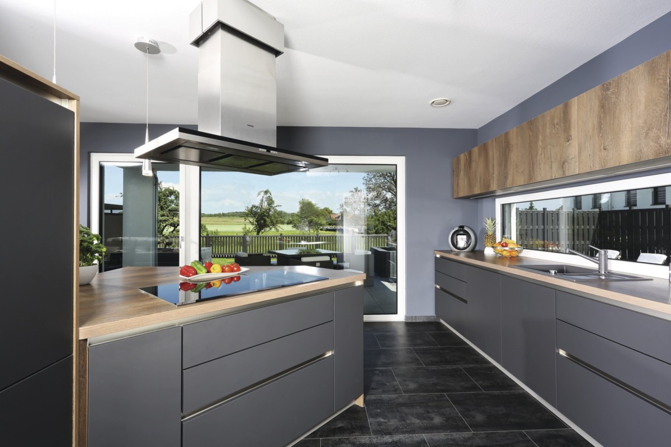
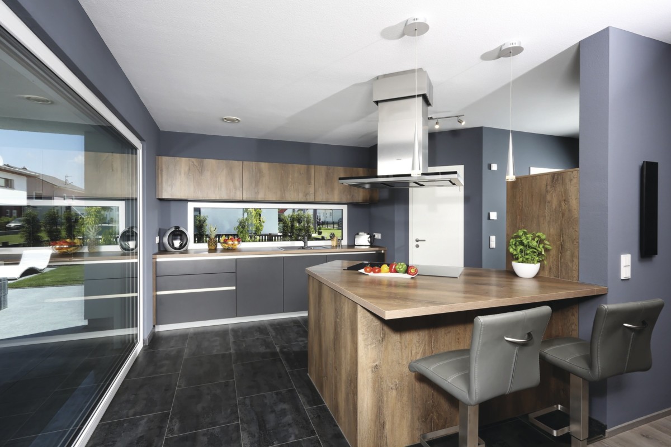
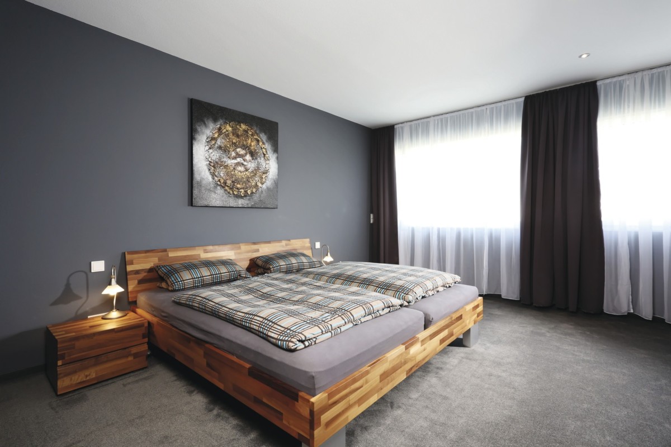
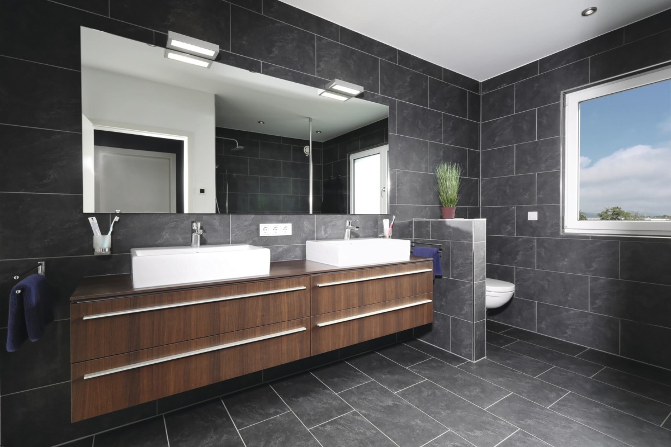
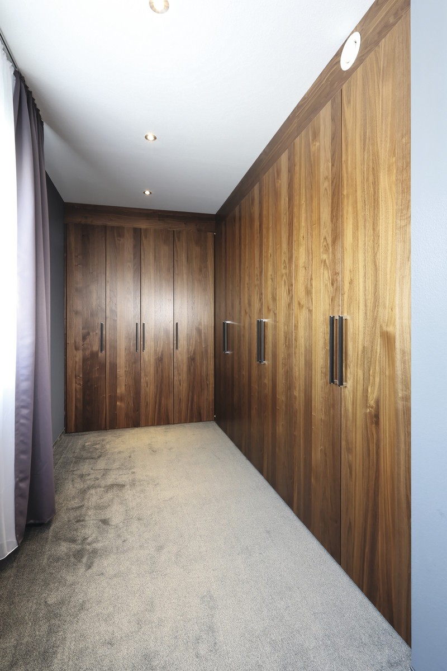
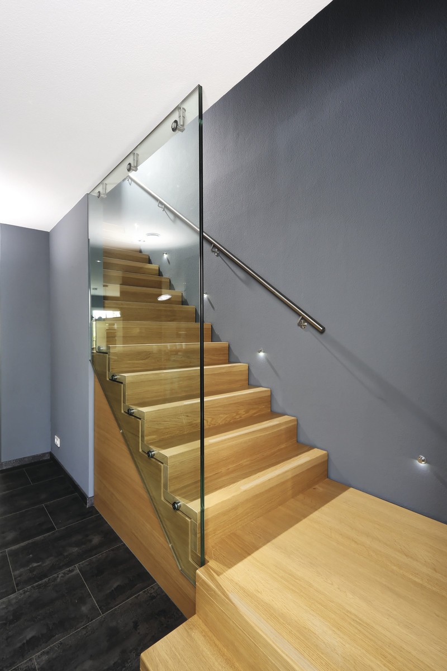
House Detail:
| room | 4 |
|---|---|
| roof shape | hipped roof |
| Living space (m²) | 156.10 |
| website | Link to the house |
Home Design video:

