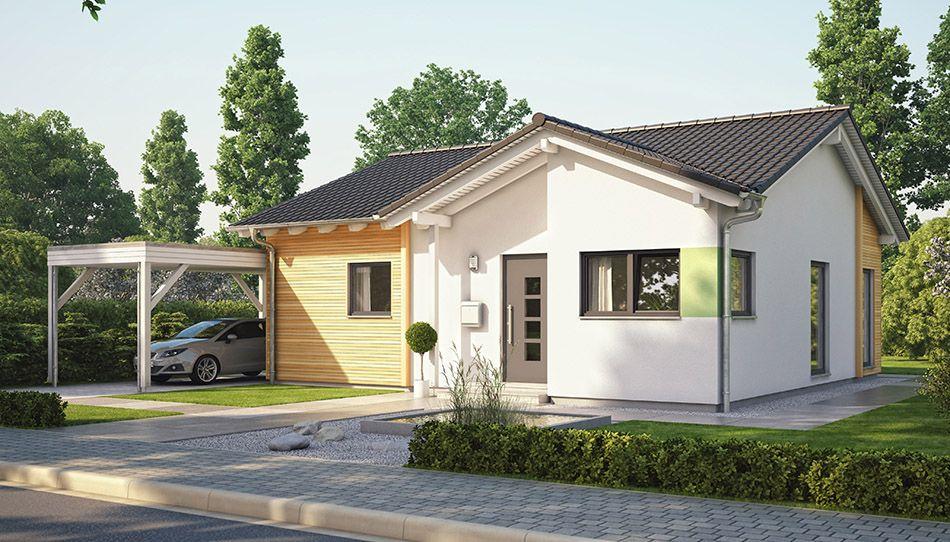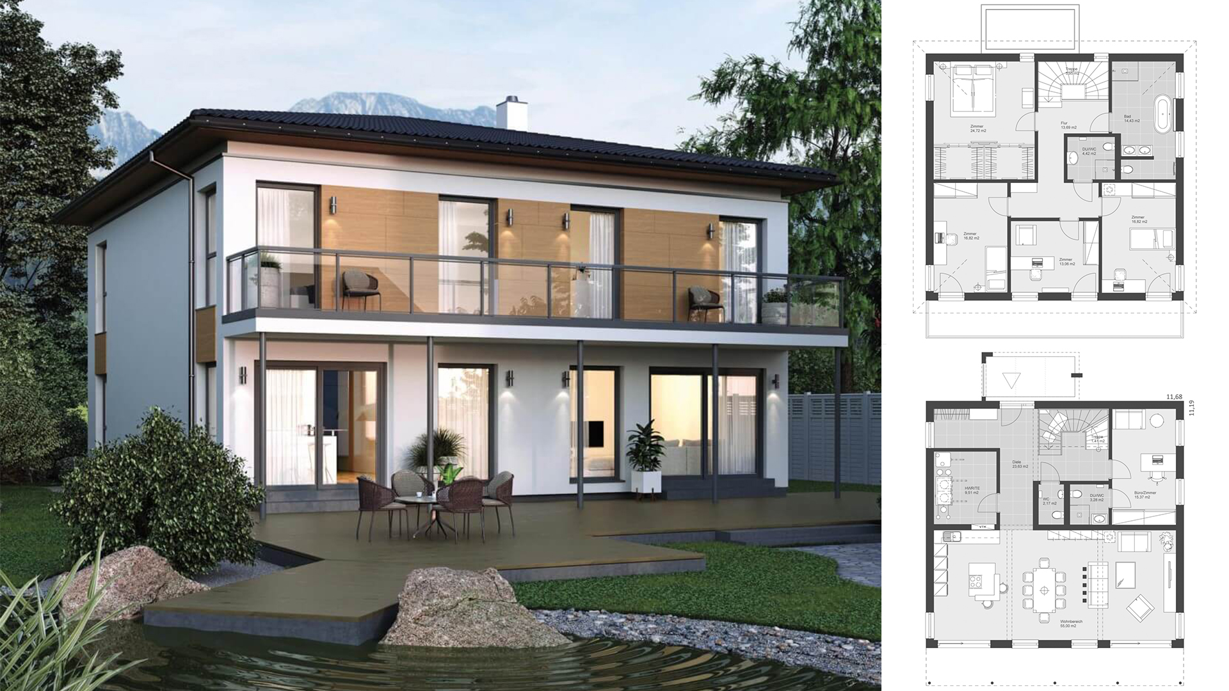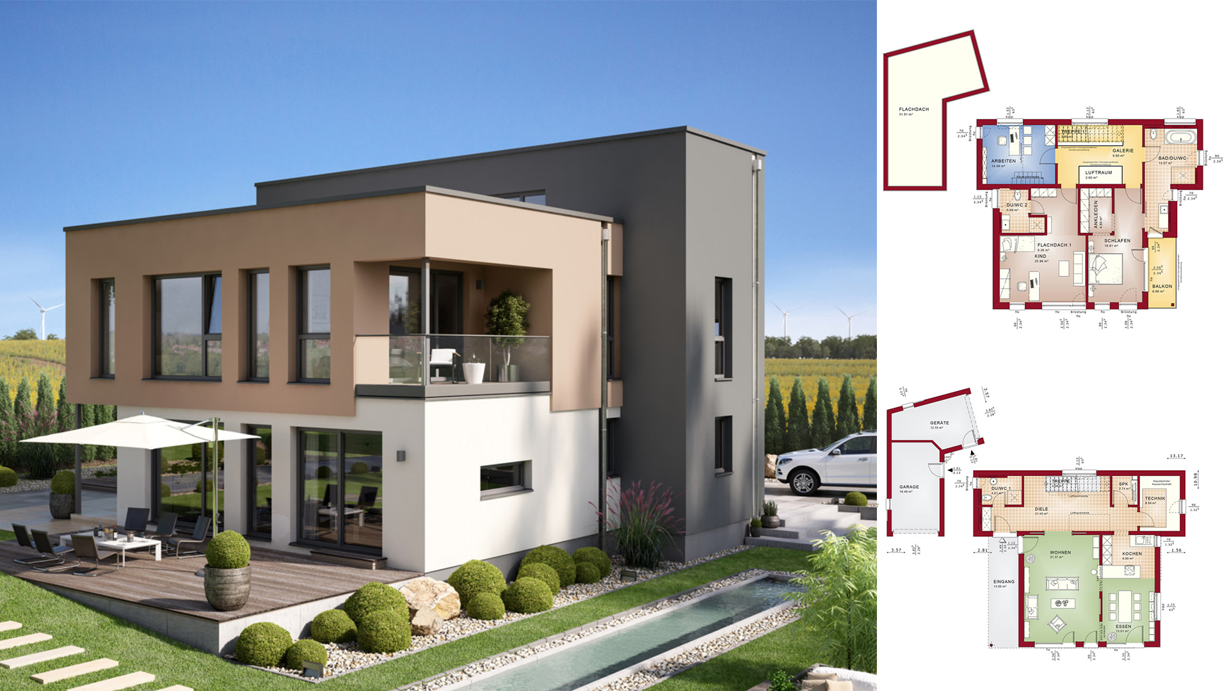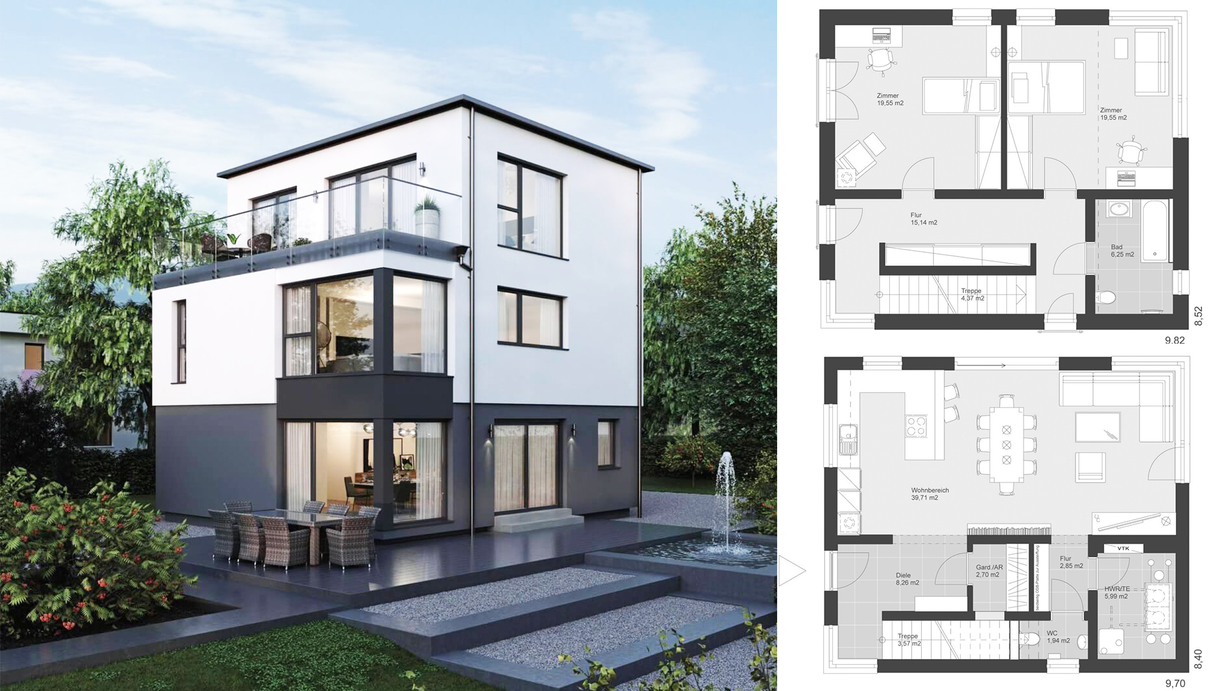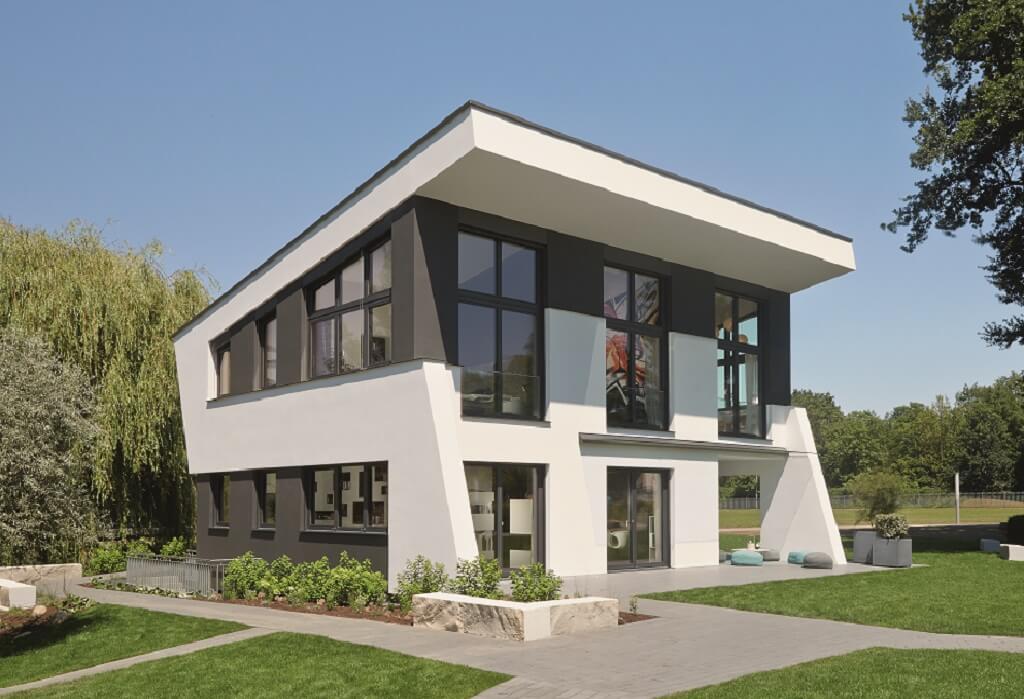
The design house Skulpturales Architektenhaus appears in a modern design with clean lines and pent roof. The combination of black and white elements, as well as the large windows, also impresses with the massive house. In the interior, the family house of WeberHaus shows its open side. Living, eating and cooking are located on the ground floor in a room. A reading corner is also planned by WeberHaus Architekten. From the living area, access to the garden terrace is possible. Upstairs, directly under the pent roof, are the private rooms of the residents of the townhouse Sculptural Architect’s House. The parents’ realm includes the large bedroom with dressing room and spa bath. The latter is also usable by the children. The WeberHaus architects are planning two nursery rooms for them in the prefabricated house.
Check the plan for more details:

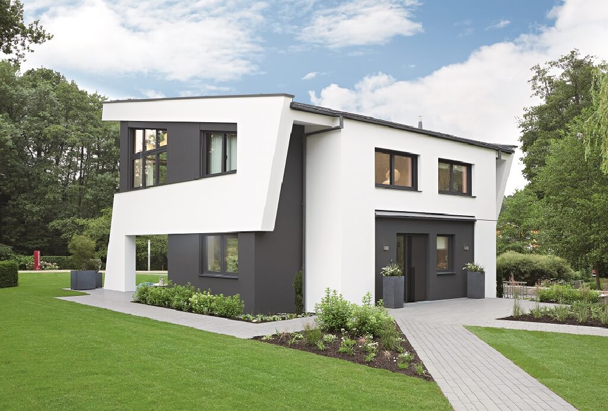
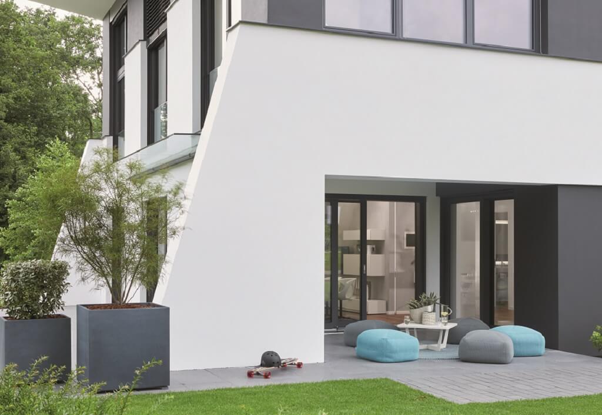
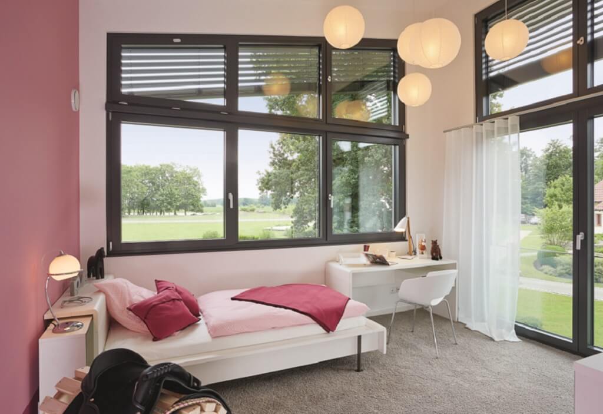
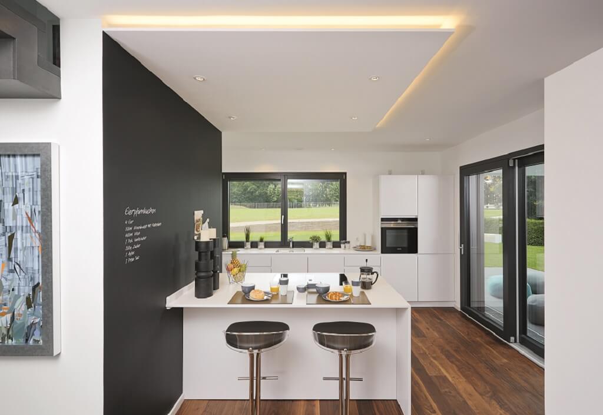
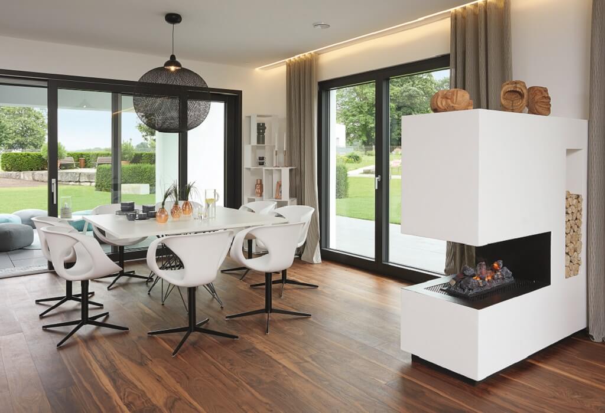
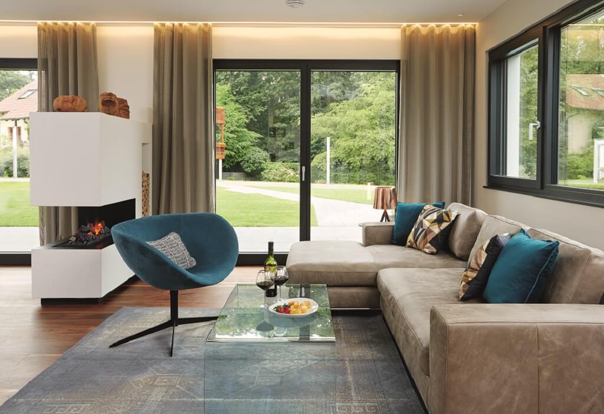
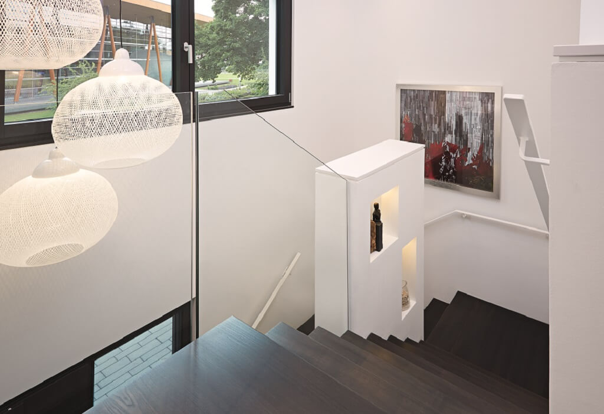
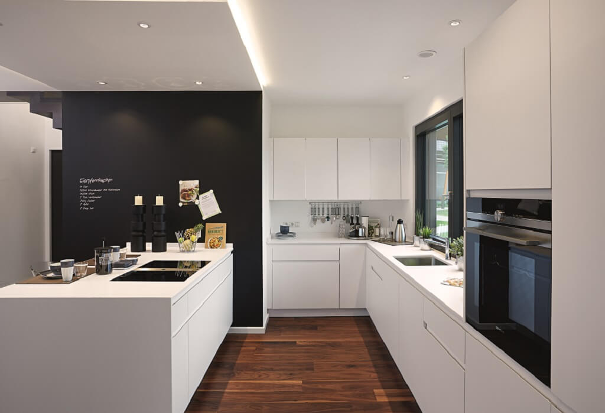
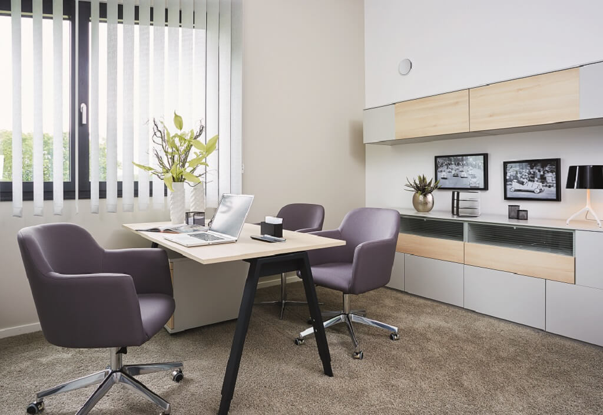
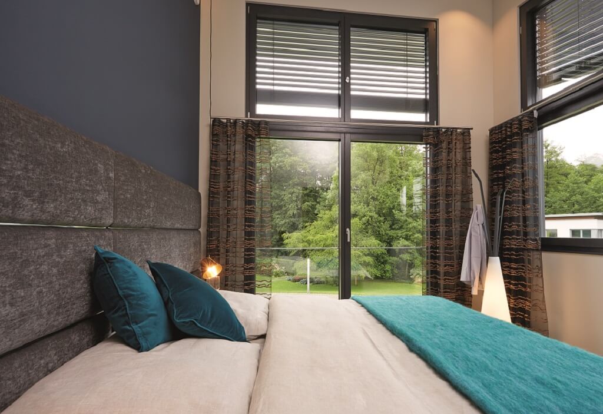
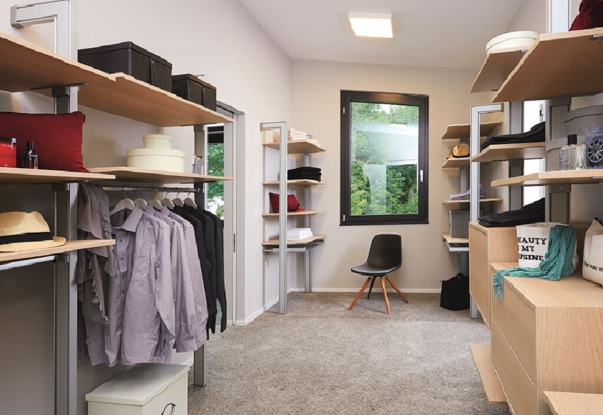
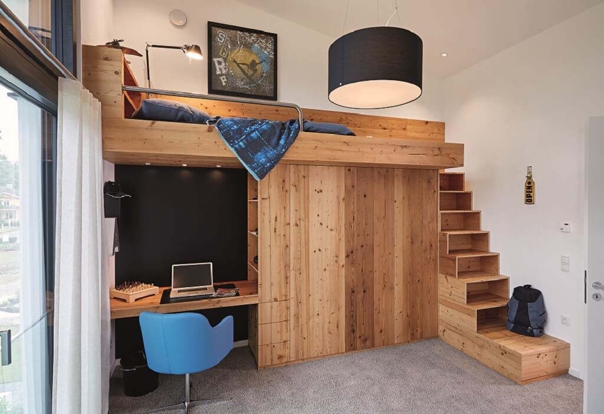
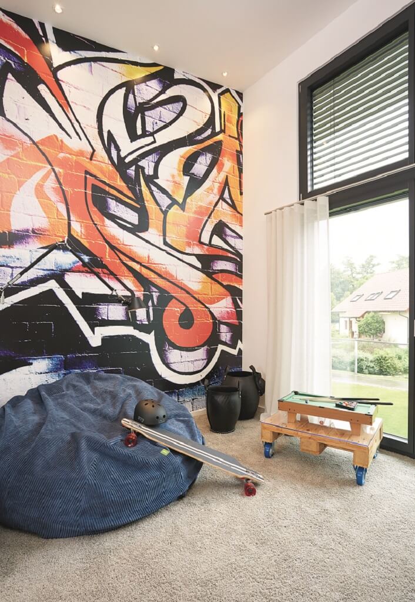
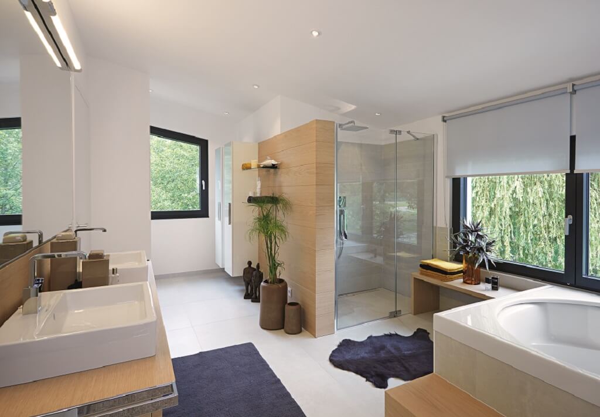
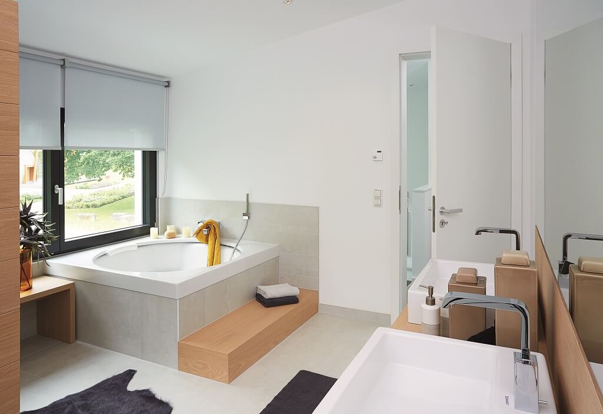
House Detail:
| room | 5 |
|---|---|
| roof shape | Pent roof |
| Living space (m²) | 202.21 |
| website | Link to the house |
