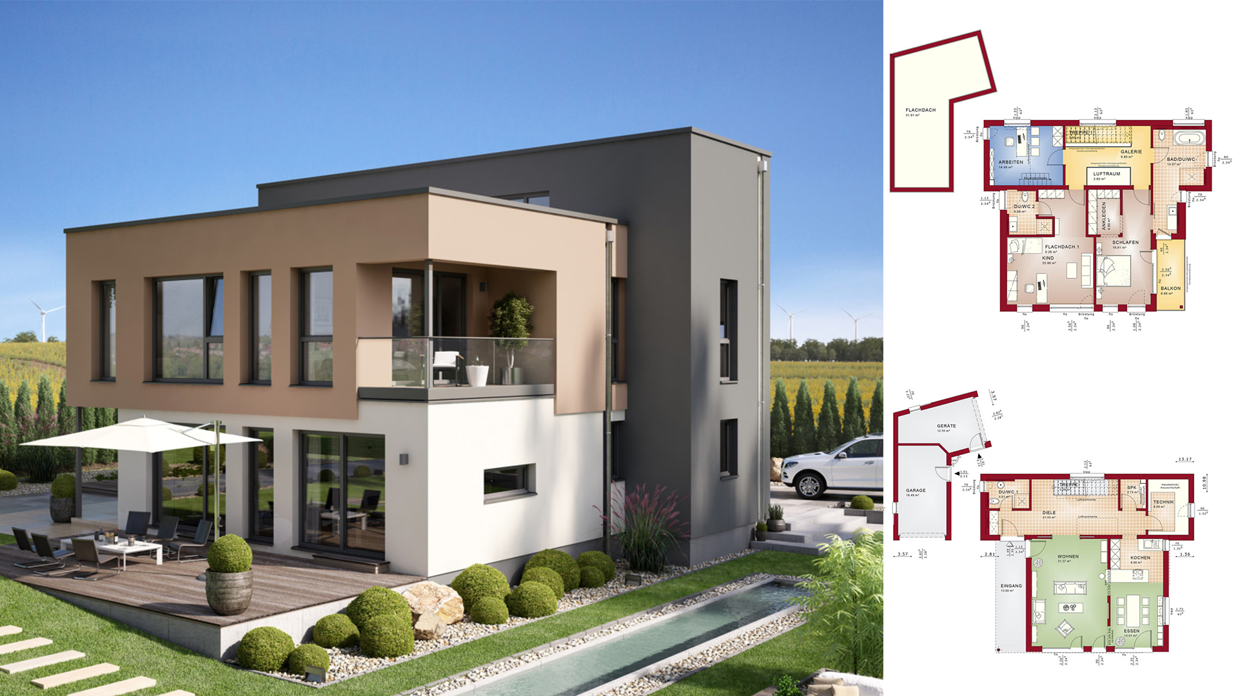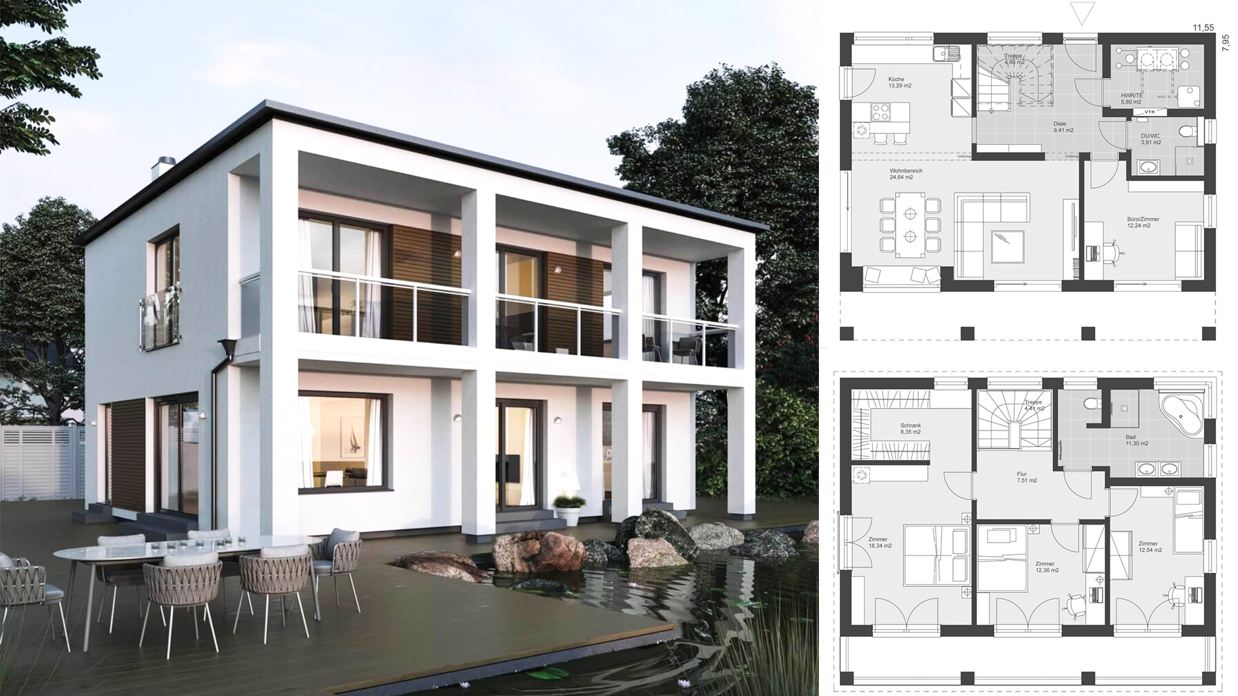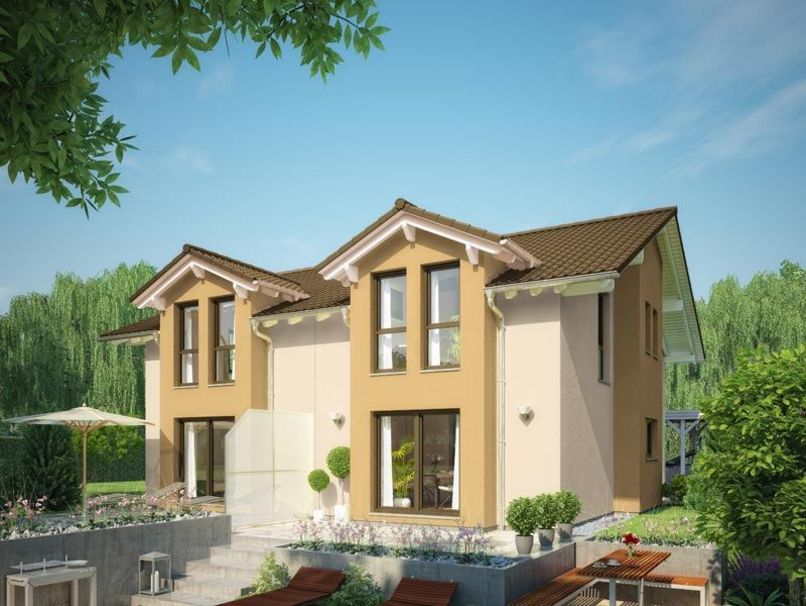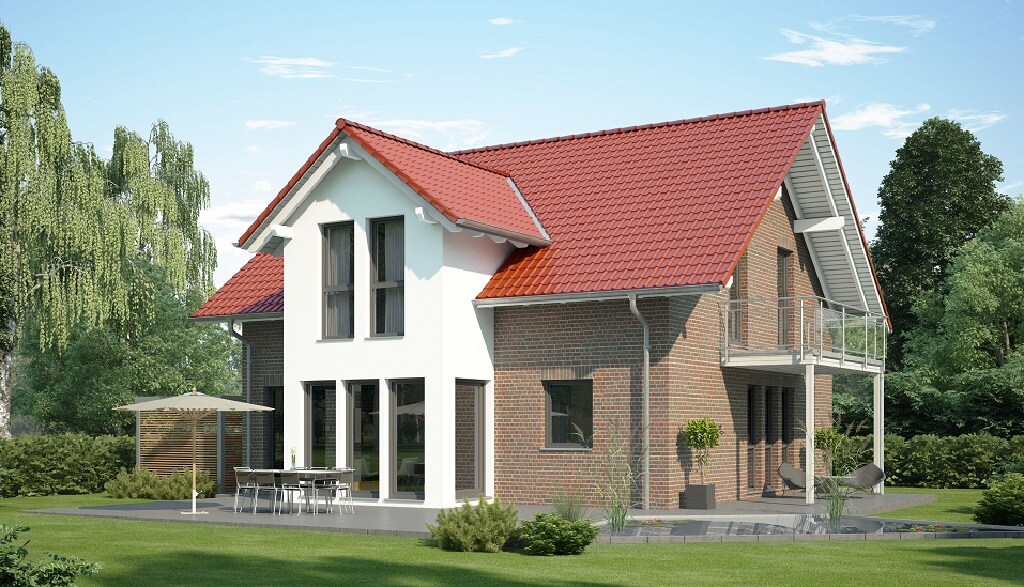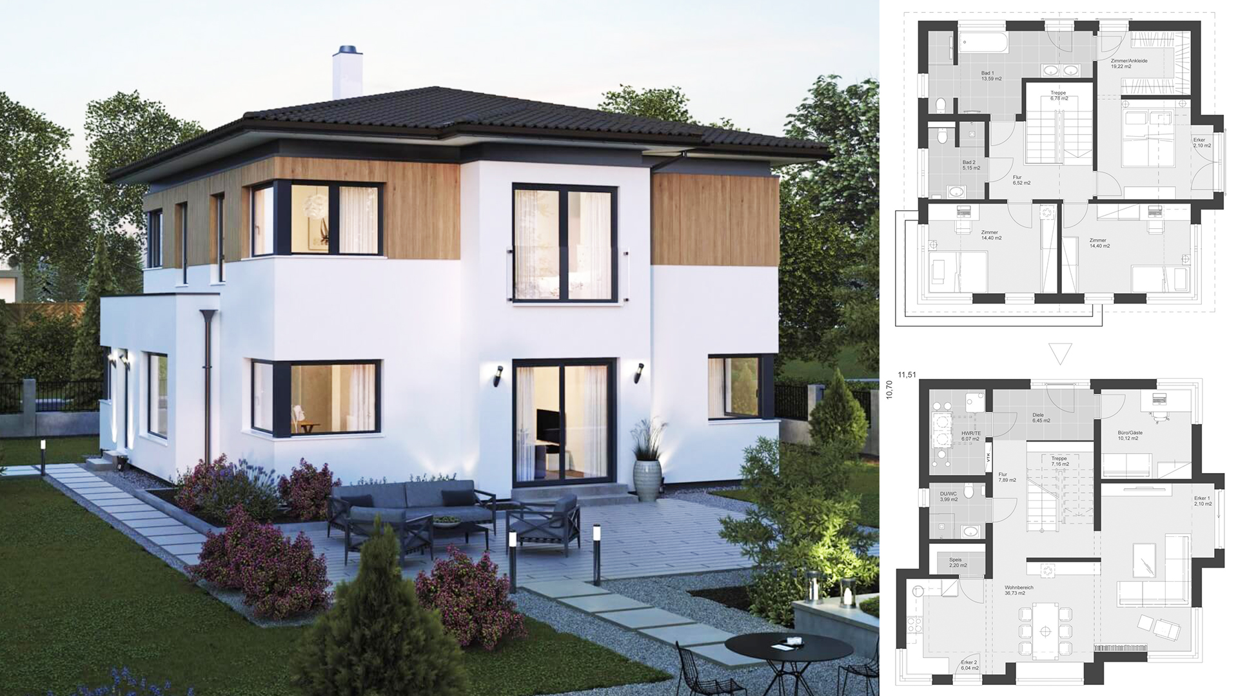
The city villa ELK Haus 161 is a modern single-family house from ELK Fertighaus and can be realized with saddle roof or hipped roof, depending on your wishes. With around 170 square meters of living space and 5 rooms, the city villa offers plenty of space for family life. The façade of plaster and wood as well as the large gable give the city villa ELK Haus 161 a modern appearance. Inside, the prefabricated house villa looks very bright and airy thanks to many, partly floor-to-ceiling windows. The spacious ground floor floor plan with open living and dining area offers plenty of space for the sociable family life. You can find peace in the somewhat shielded office or upstairs with a beautiful master bedroom, large dressing room and bathroom. The prefabricated house Stadtvilla ELK Haus 161 is open,
Check the plan for more details:


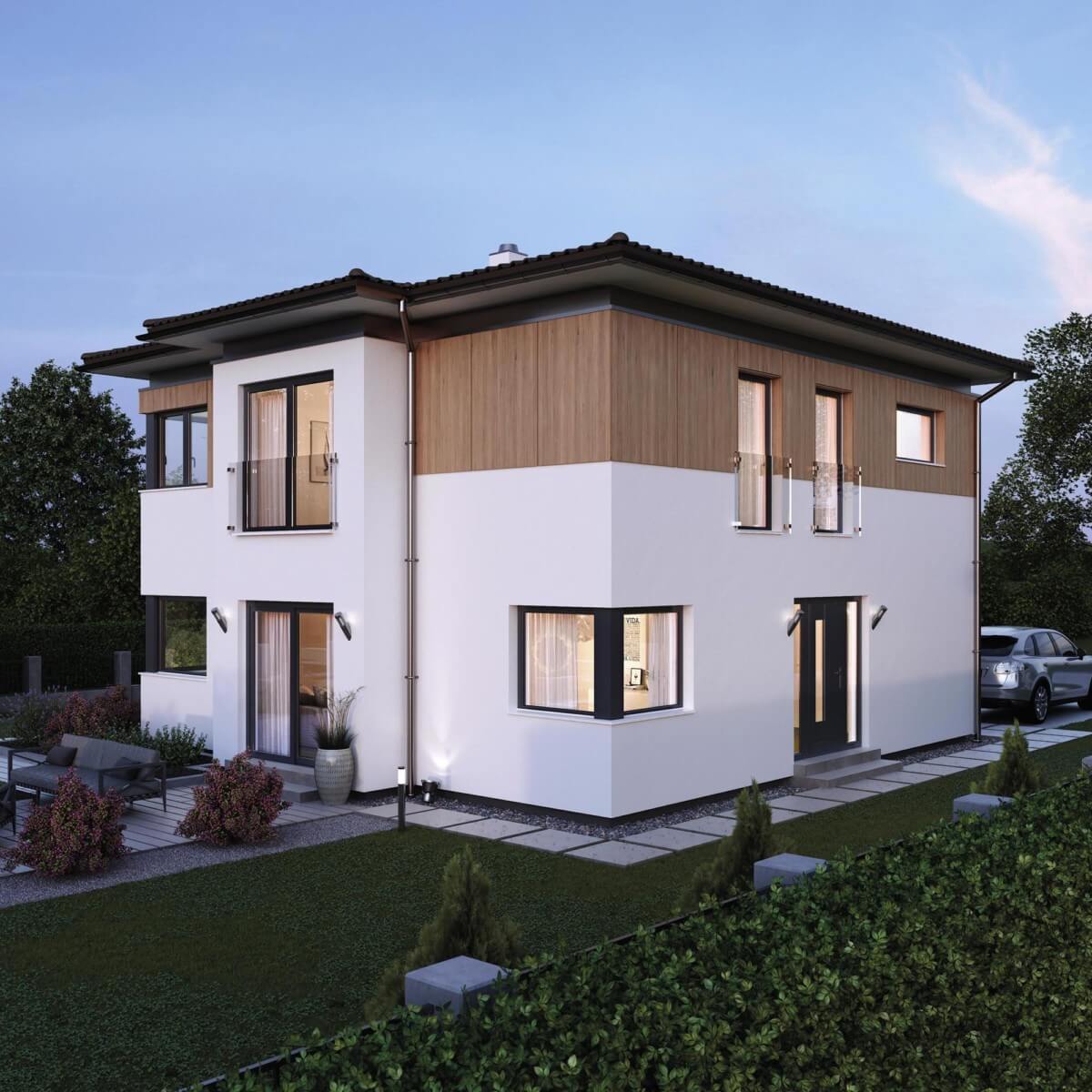
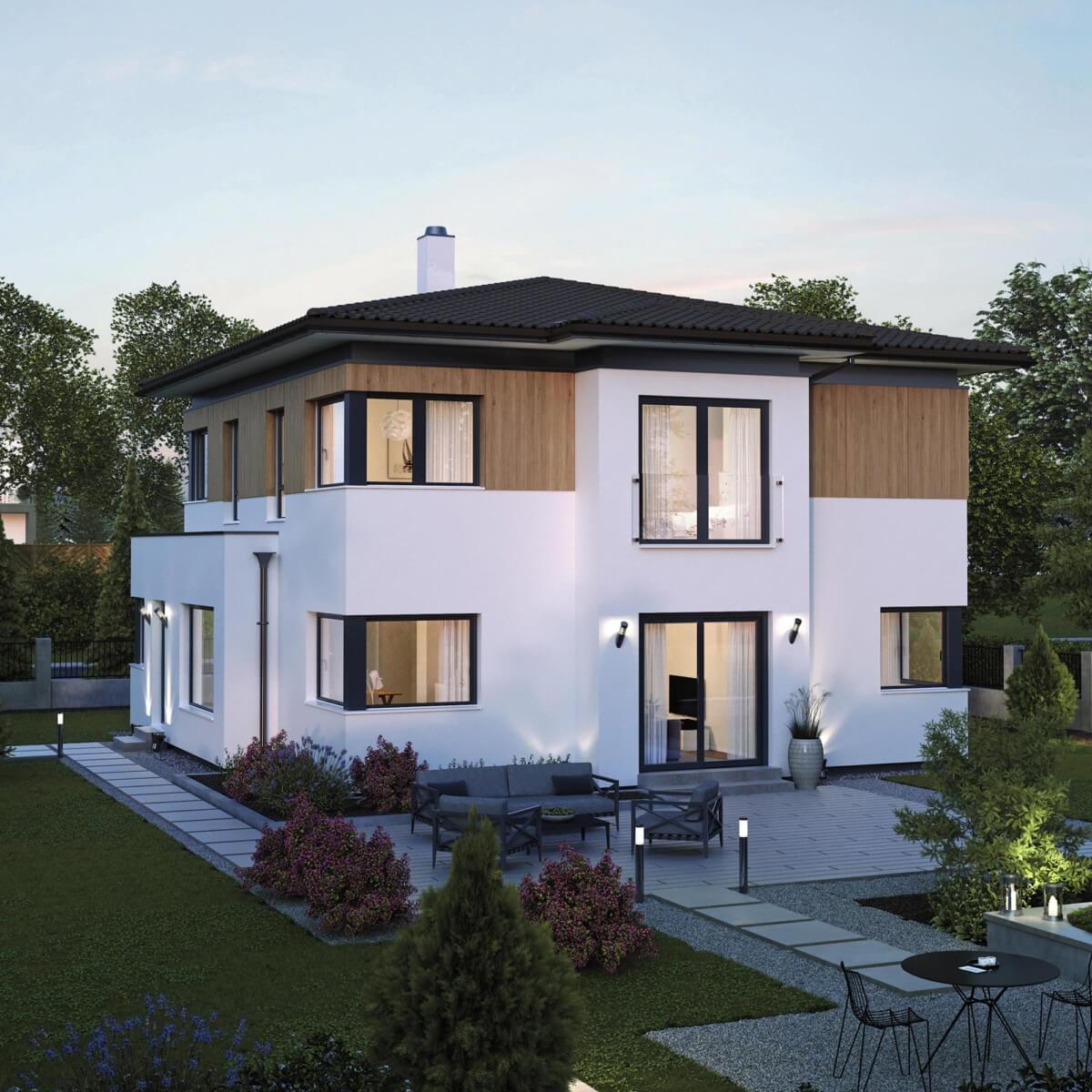
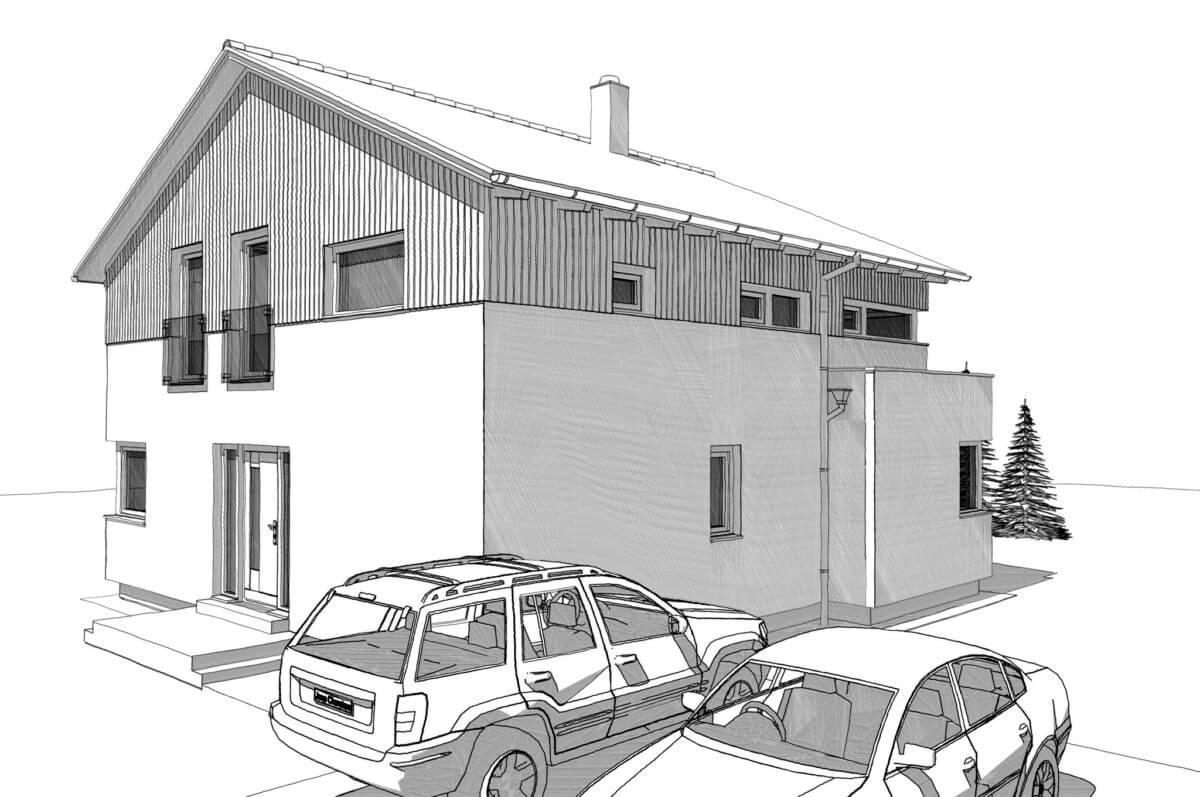
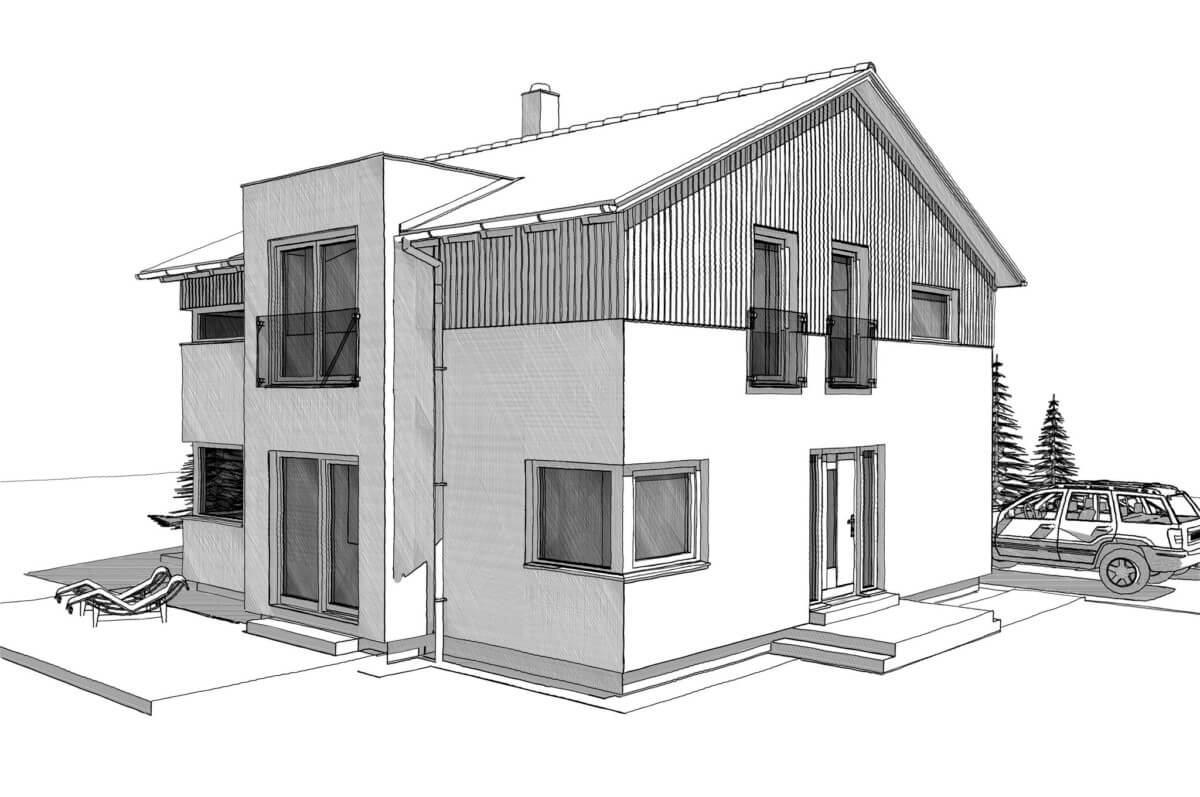
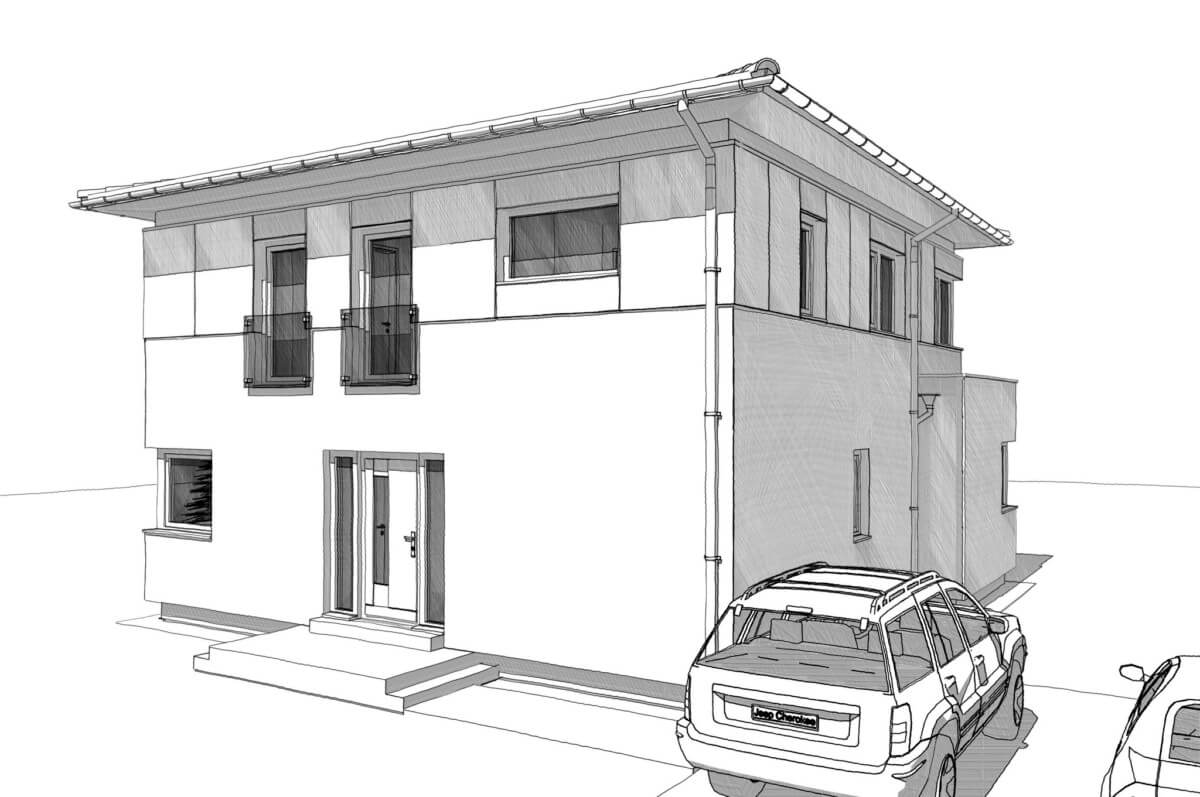
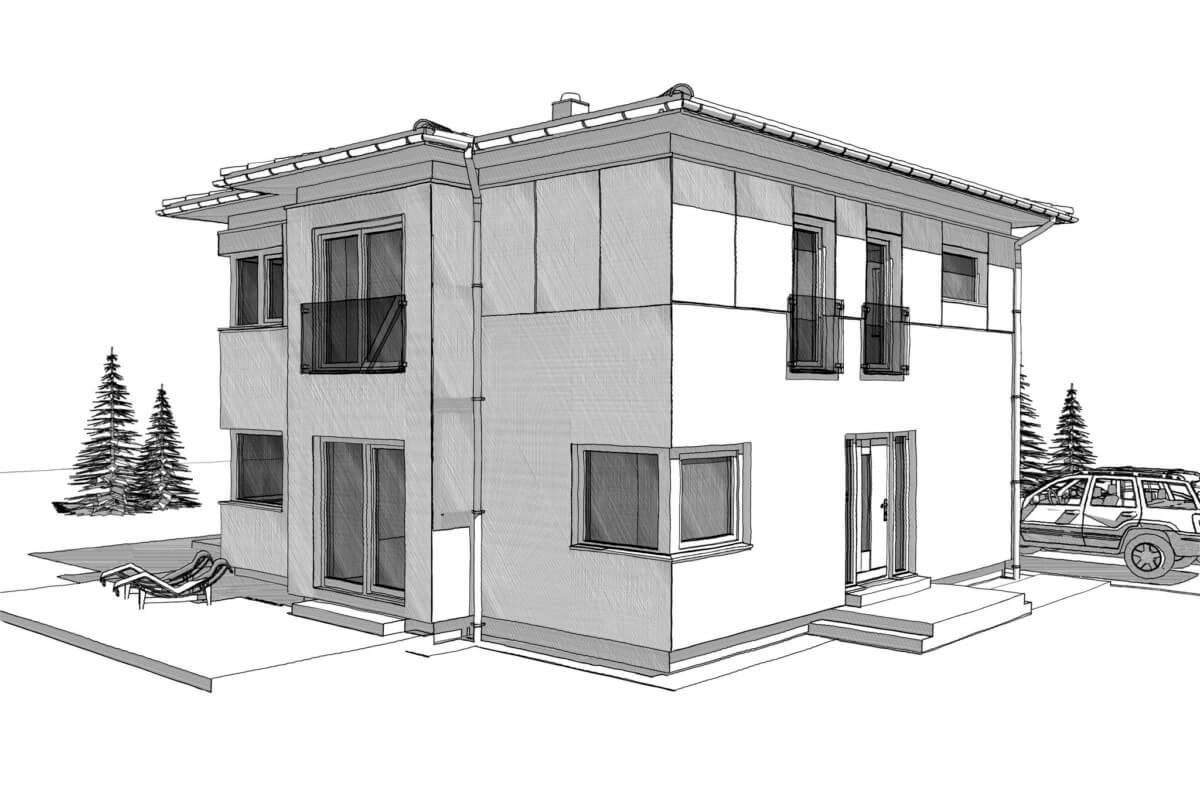
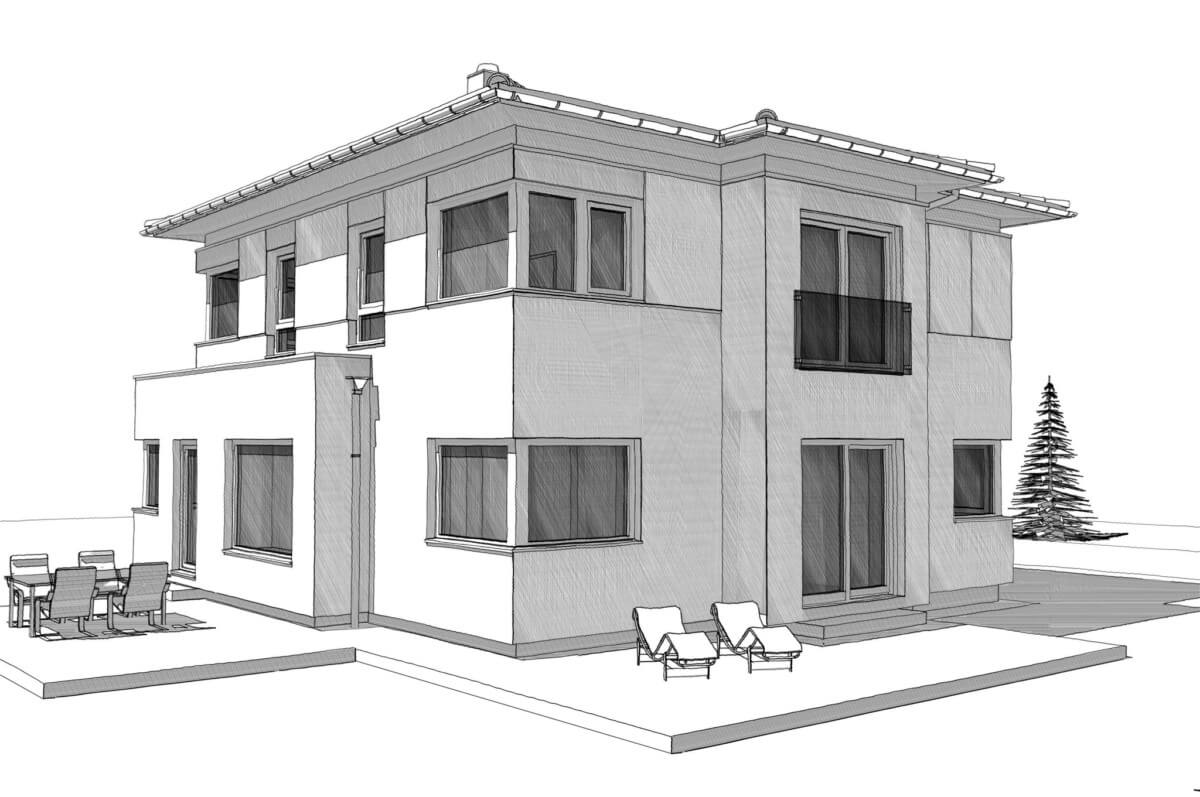
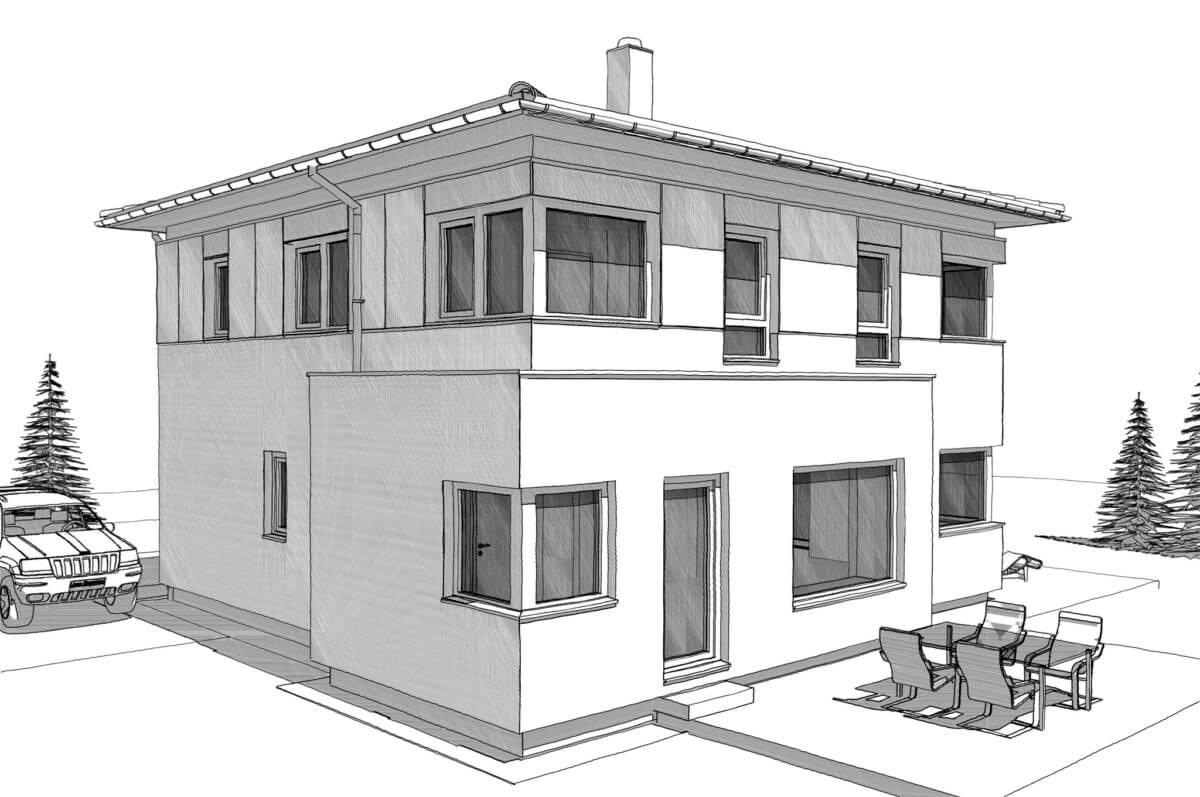

House Detail:
| room | 5 |
|---|---|
| roof shape | hipped roof |
| roof pitch | 15 ° |
| Living space (m²) | 170.91 |
| Outside dimensions front (m) | 11.51 |
| Outside dimensions side (m) | 10.70 |
| website | Link to the house |
Home Design video:
