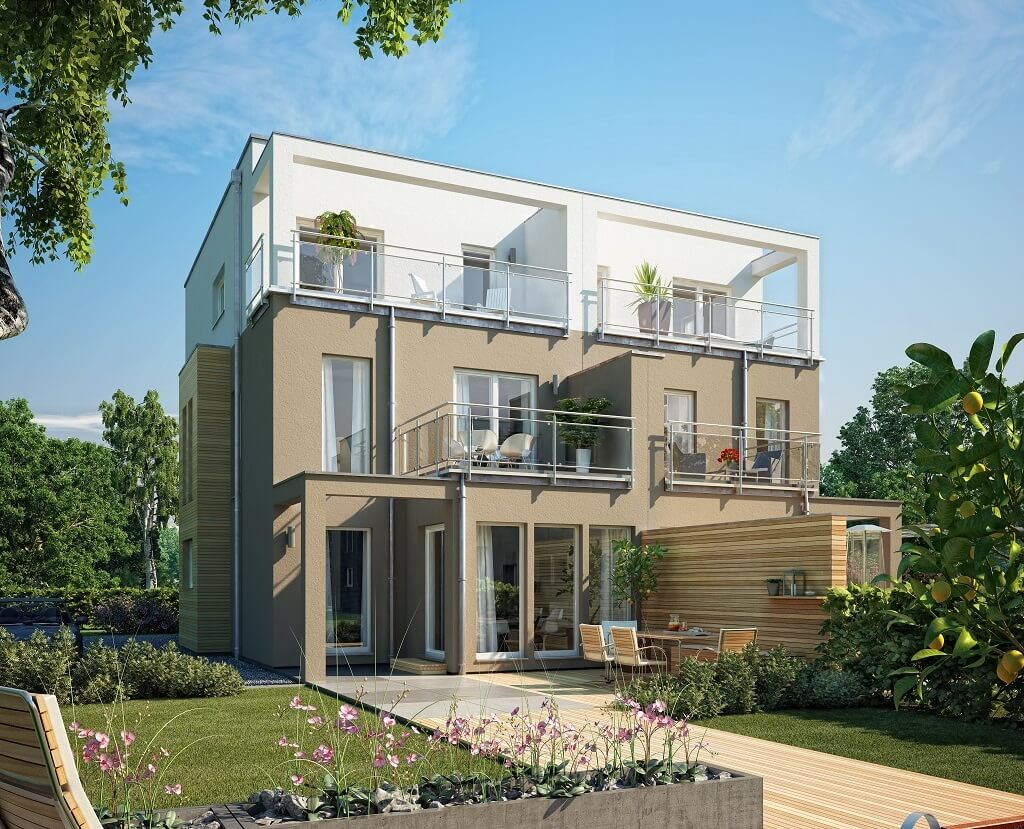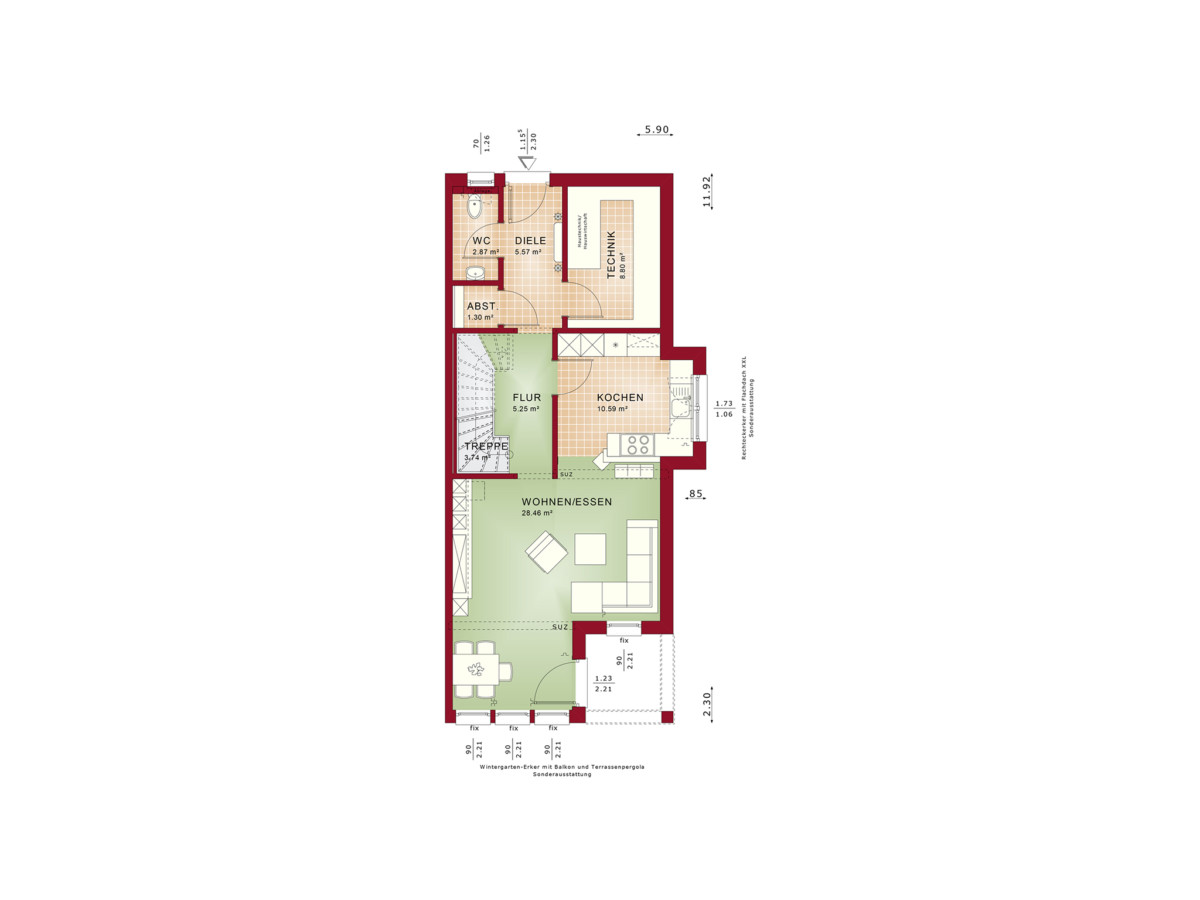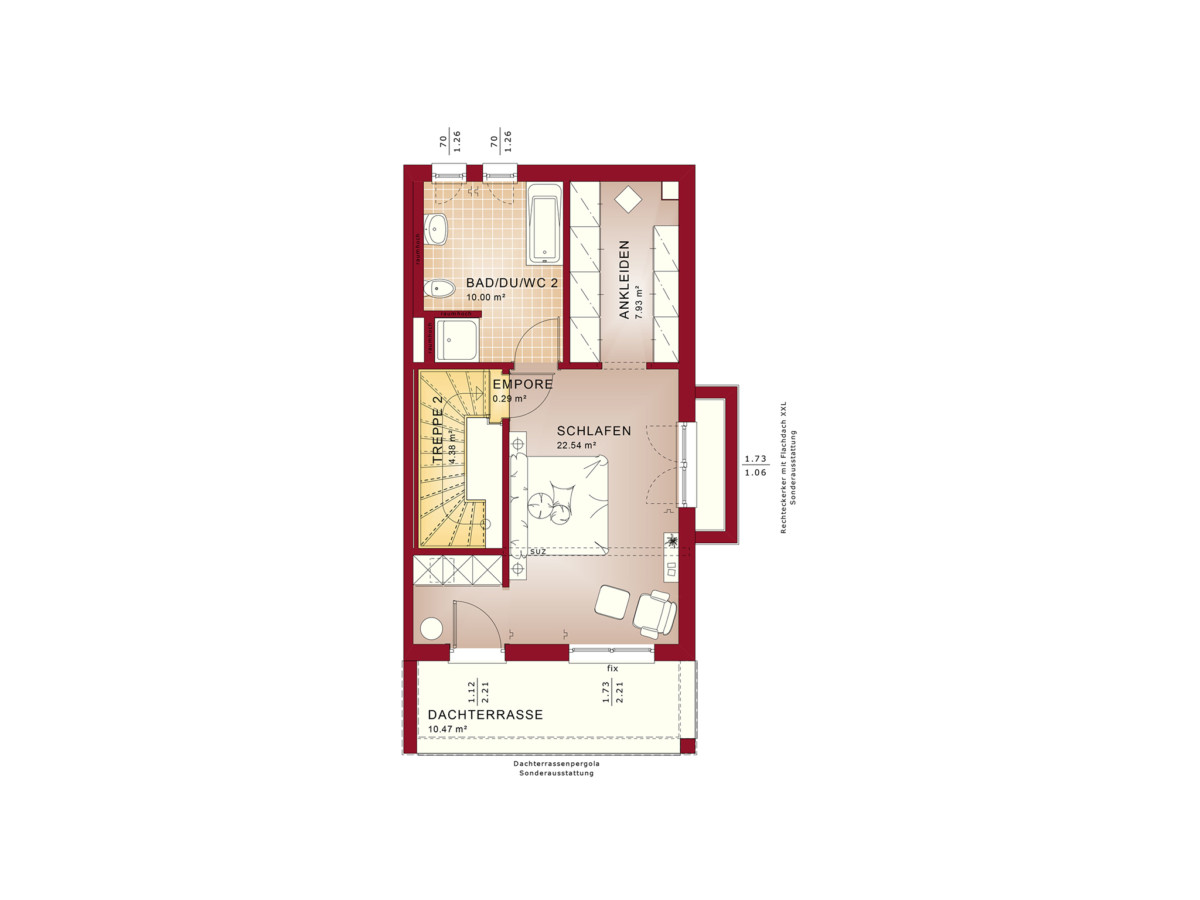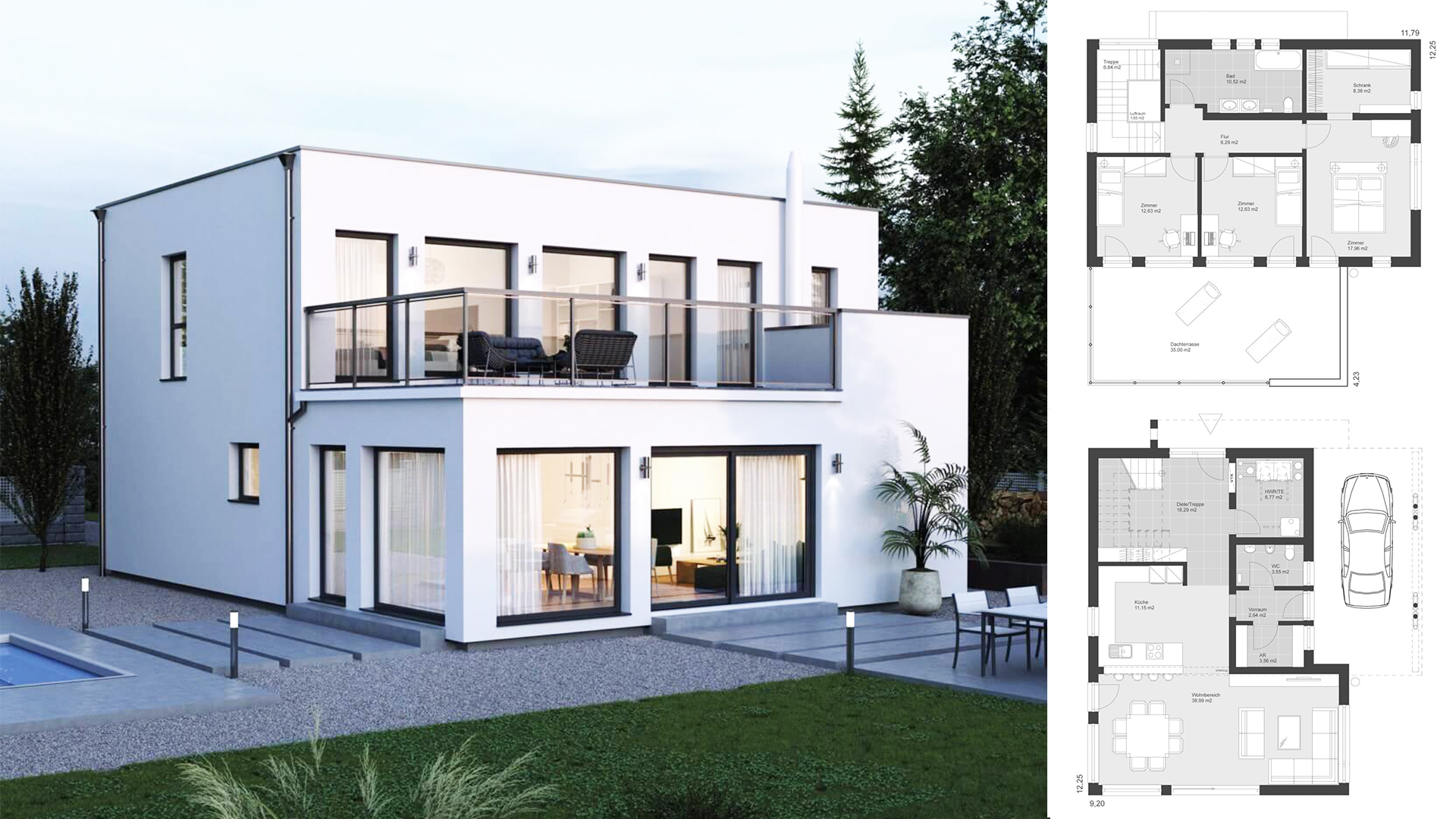
4 Bedrooms Modern Design with a Flat Roof 6.7×14.2M
The semi-detached CELEBRATION 114 V9 XL appears in a modern design with a flat roof. Covering an area of more than 155 square meters and three floors, there is enough room for a family of four. The center of life in the Bien Zenker townhouse is on the ground floor. The living and dining area with open kitchen provides a homely atmosphere. On the upper floor of the CELEBRATION 114 V9 XL, the Bien Zenker architects are planning the area of the younger generation. These include two children’s rooms and a spa bath. In addition, a work or guest room is available. From there, the balcony is accessible from the Bien Zenker prefab house. The attic of the CELEBRATION 114 V9 XL includes a spa bath and a large master bedroom with dressing area. From there, access to the roof terrace is possible.
Check the plan for more details:




House Detail:
| room | 5 |
|---|---|
| roof shape | flat roof |
| roof pitch | 1 |
| Living space (m²) | 158,07 |
| house line | CELEBRATION |
| website | Link to the house |





