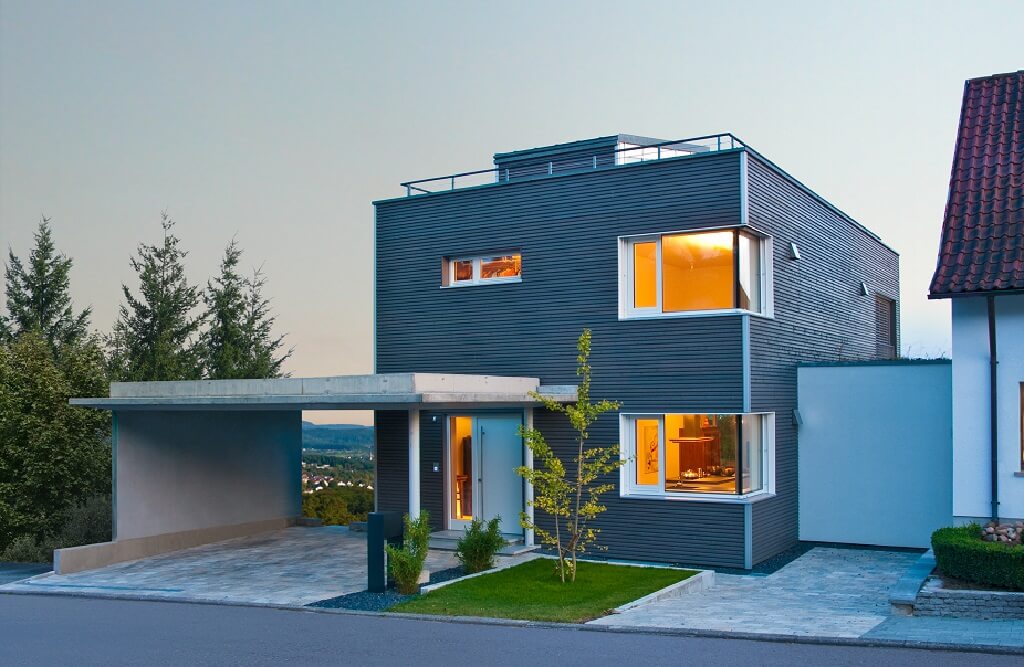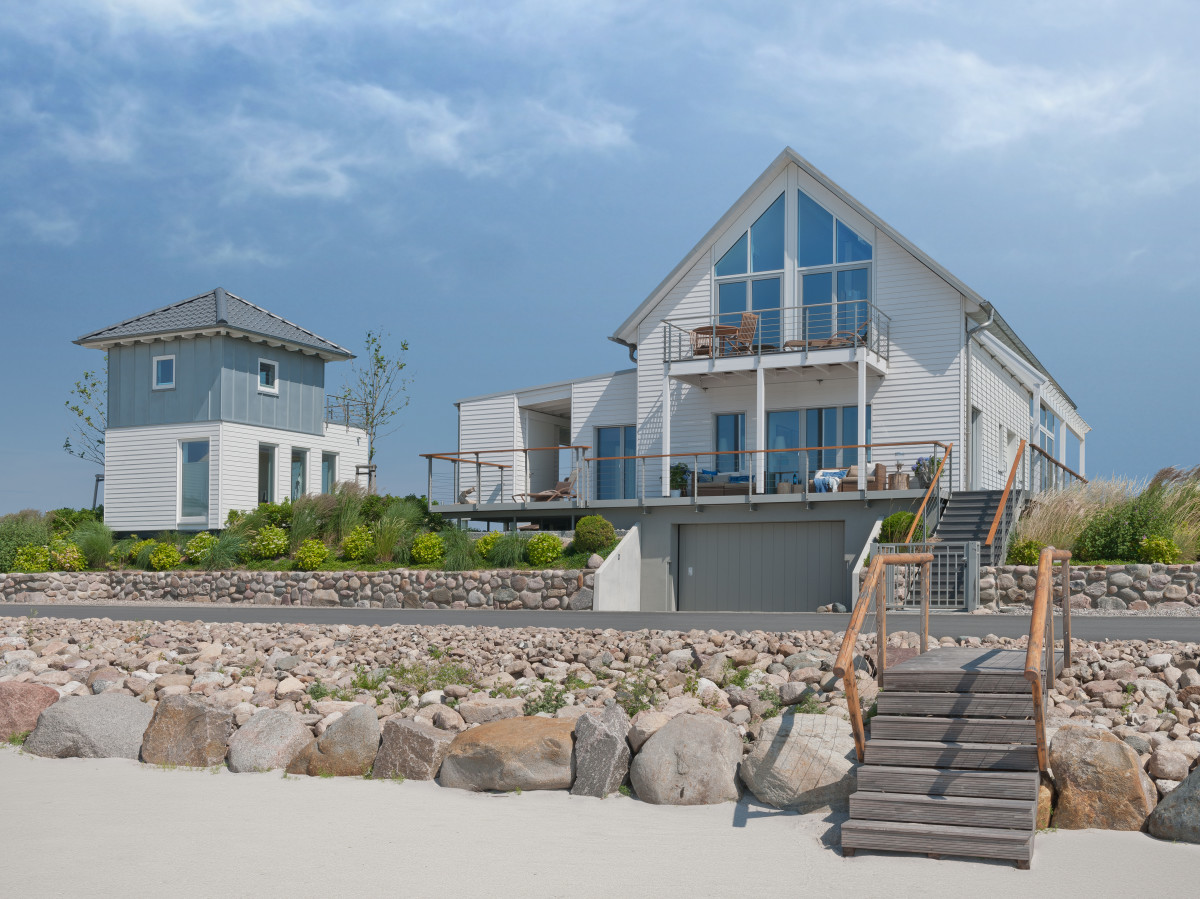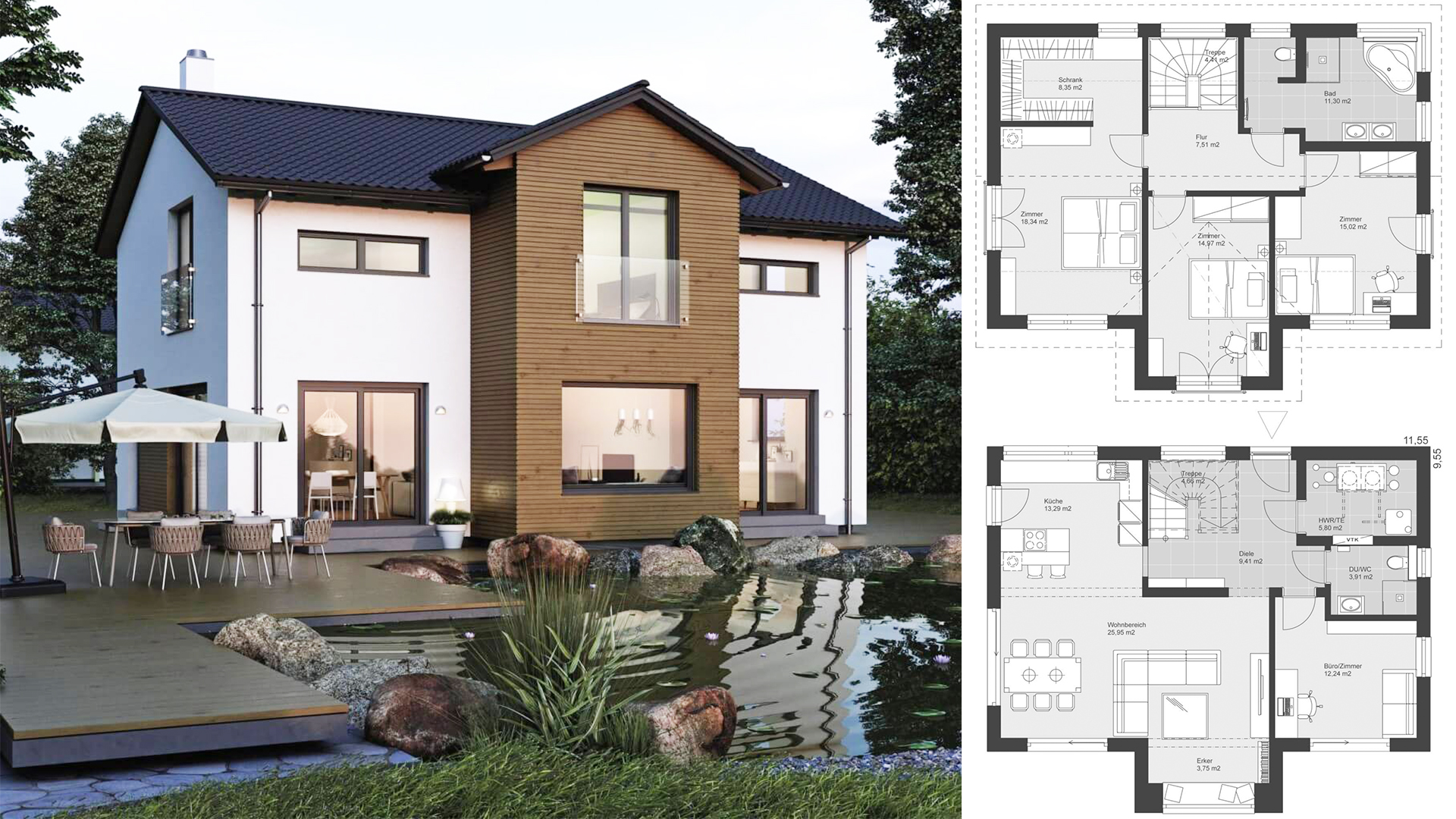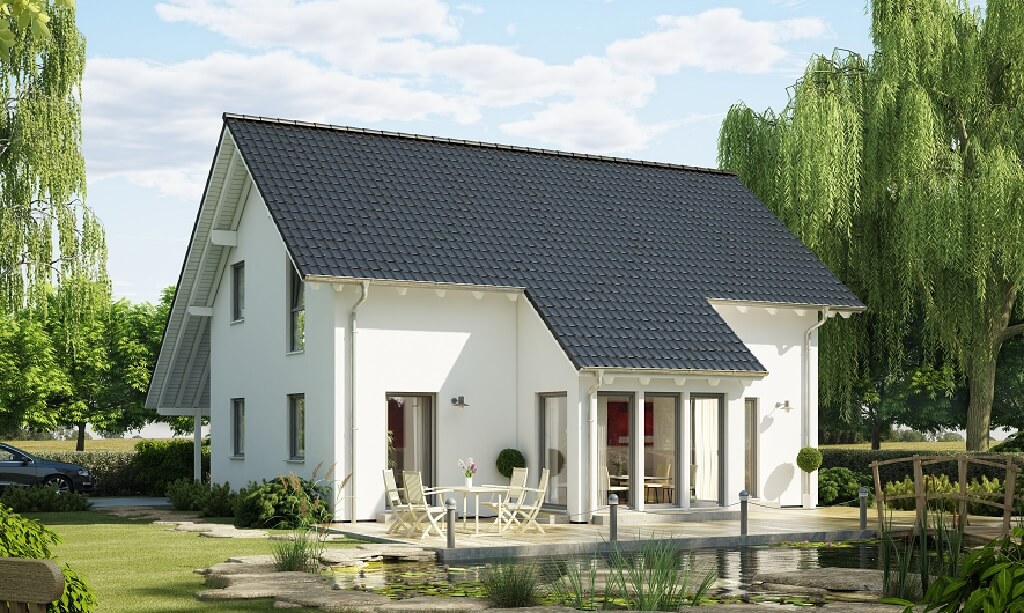
DESCRIPTION
From the outside, the family house Evolution 148 V6 is modern and simple. The saddle roof is extended so far that it serves as a carport. In the interior of the Evolution 148 V6 convinced the large living and dining area. The bay window provides additional space. There, for example, a reading corner can be set up. An eye-catcher is also the bar of the open kitchen. She attracts the attention of the guests. Thanks to the large and numerous windows, the entire room is flooded with light. In addition, a guest room is available on the ground floor of the Bien Zenker Stadthaus. In the attic of the Evolution 148 V6, the Bien Zenker architects are planning a master bedroom with dressing room, two children’s rooms and a spa bath. Therefore, the Bien Zenker prefab house is perfect for a family of four.
Check the plan for more details:
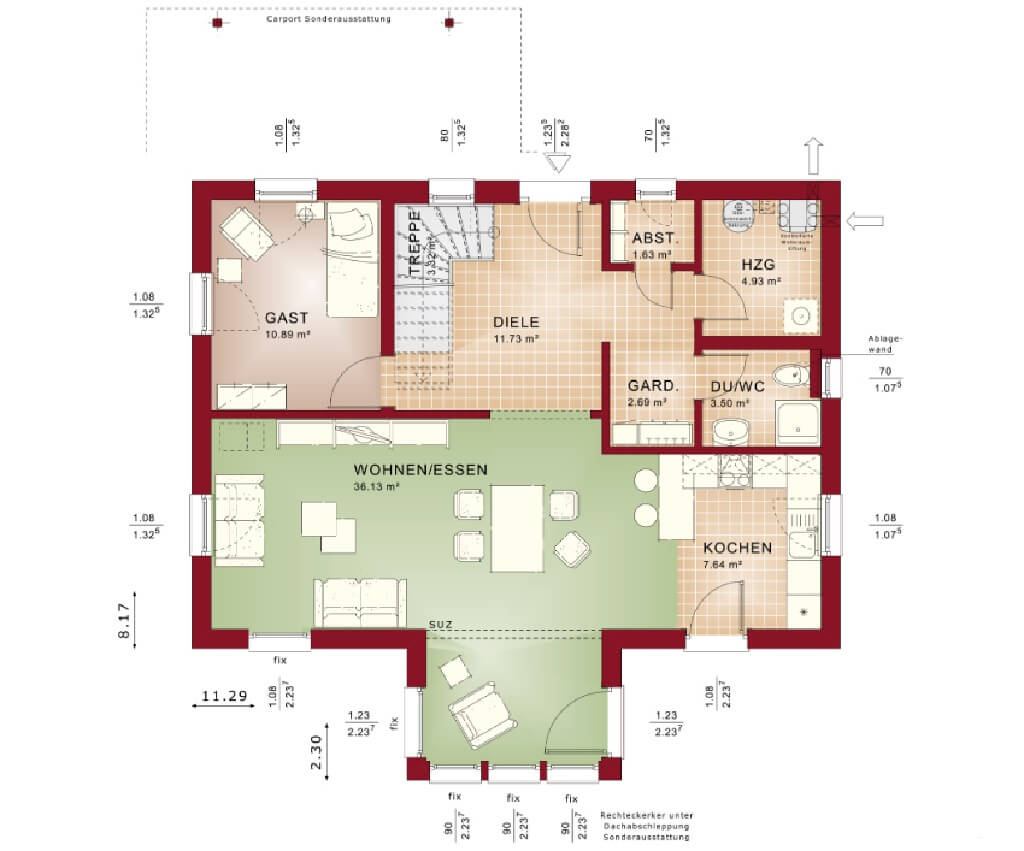
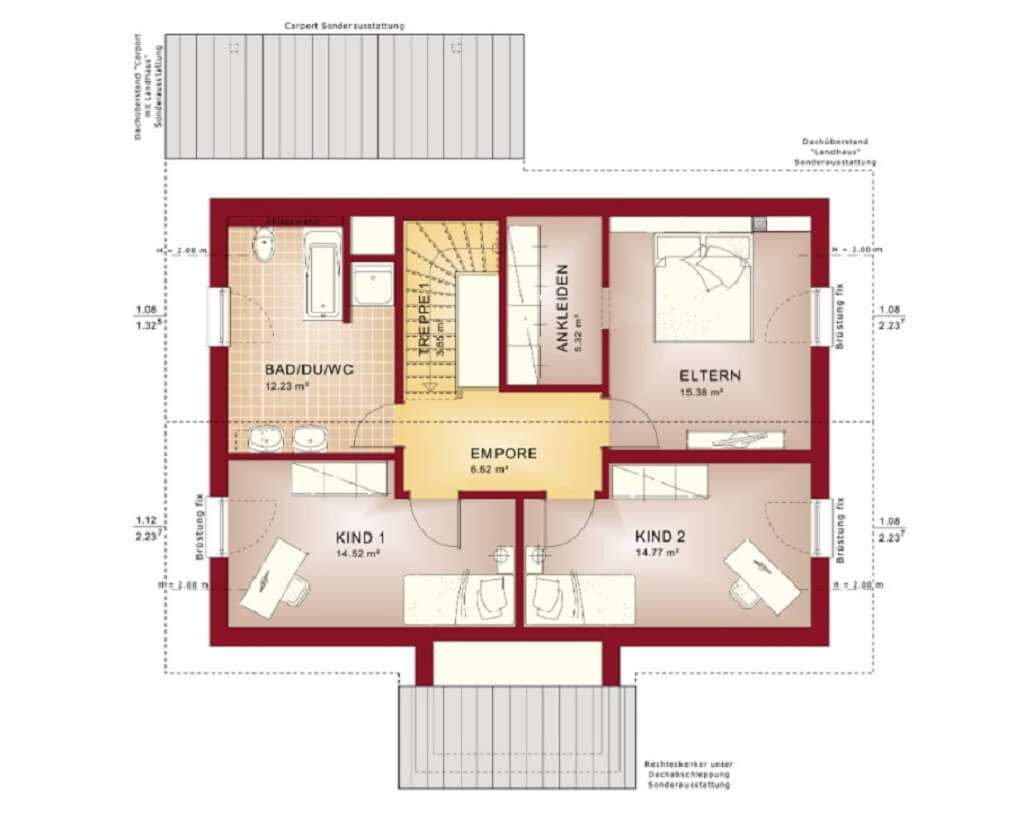

House Detail:
| room | 4 |
|---|---|
| roof shape | saddle roof |
| Living space (m²) | 148.00 |
| website | Link to the house |
