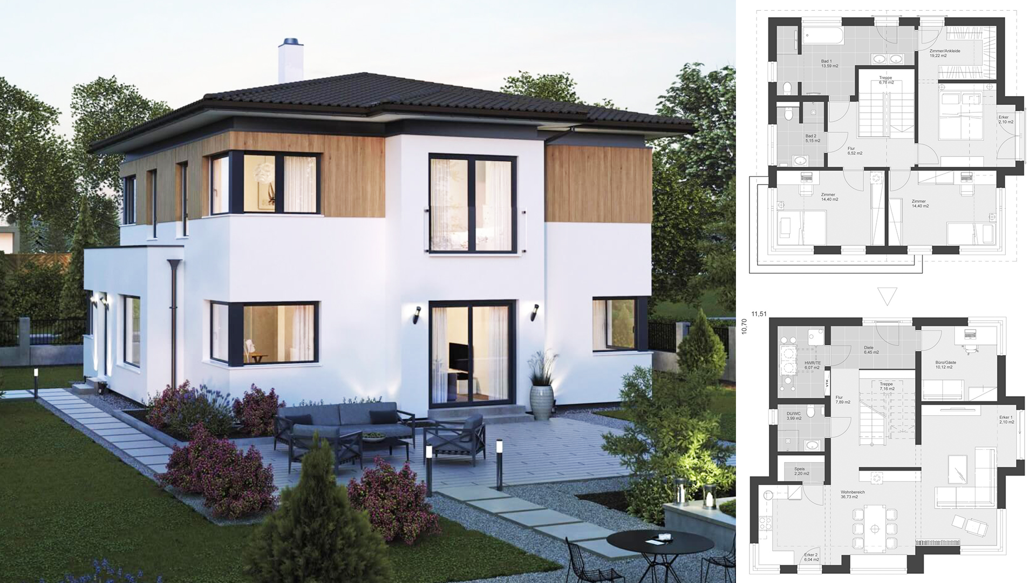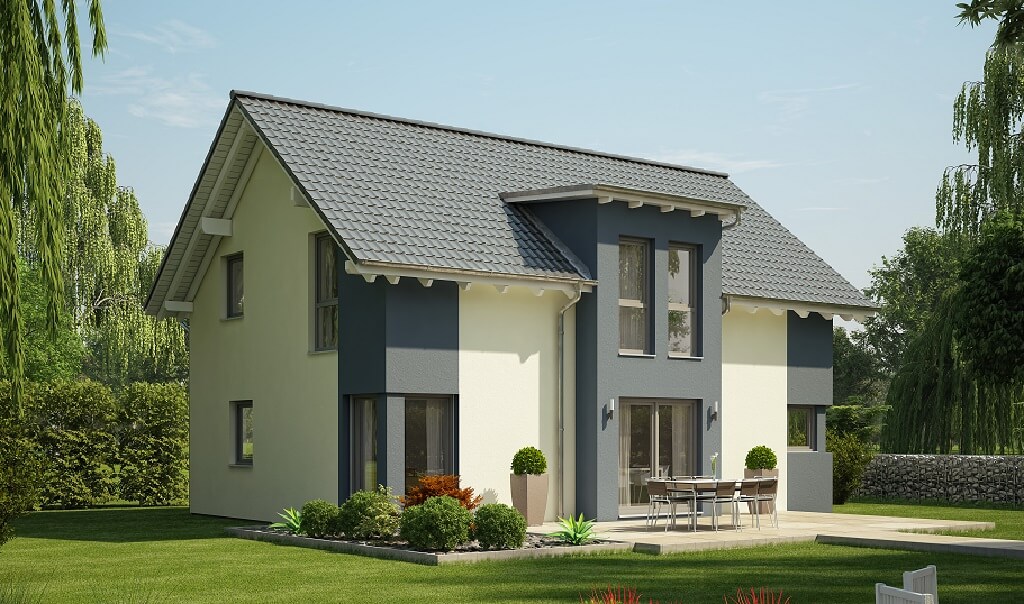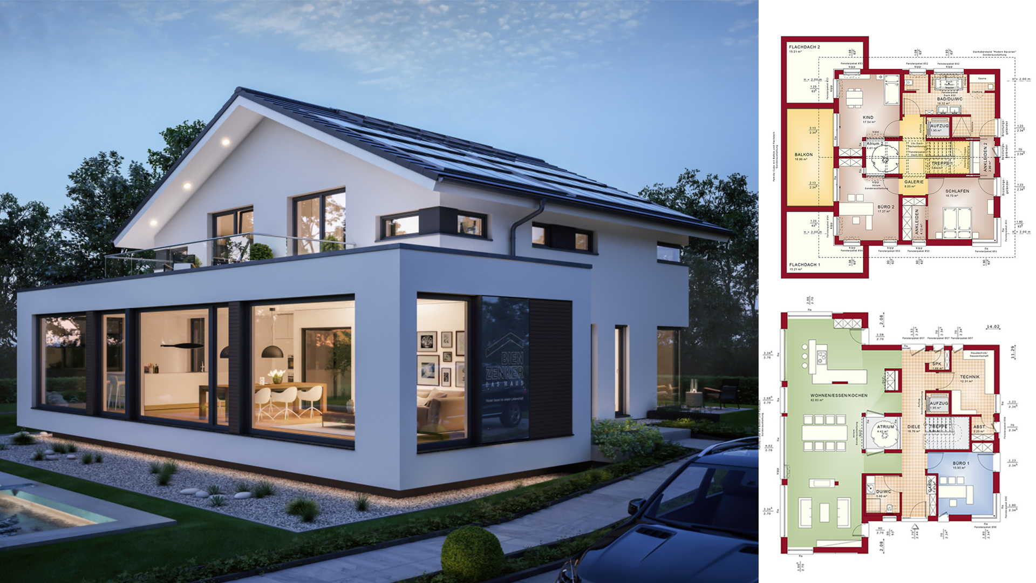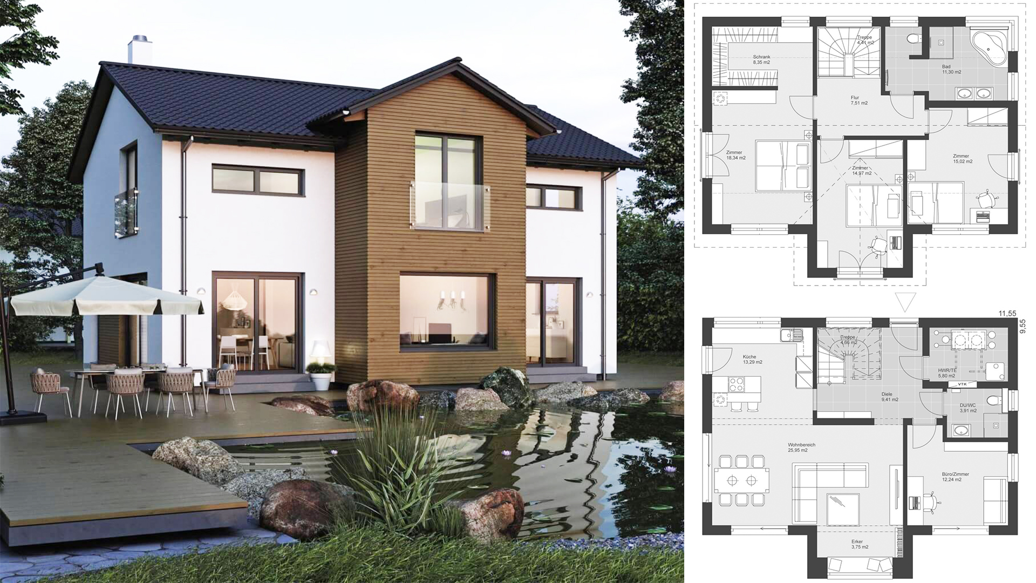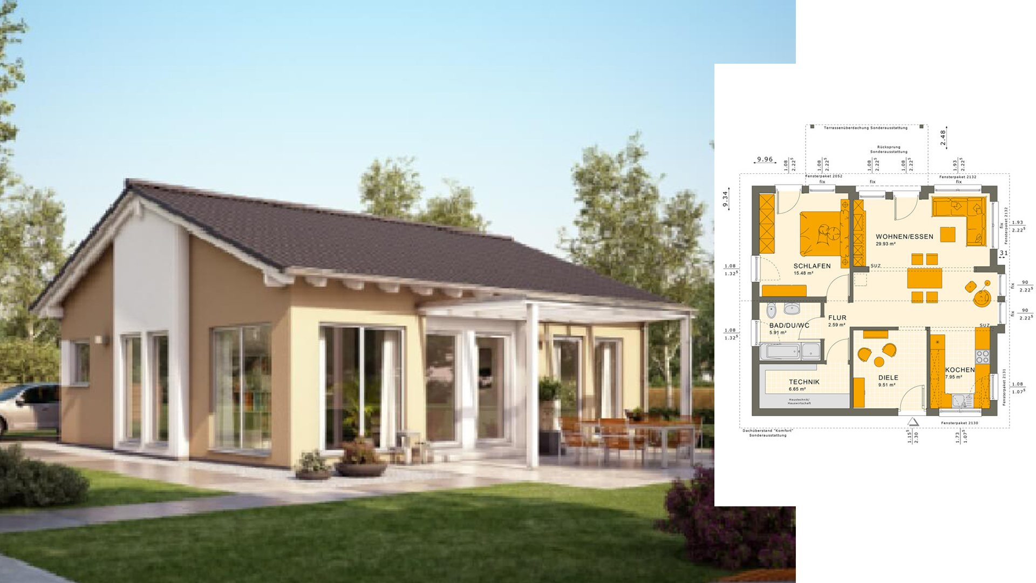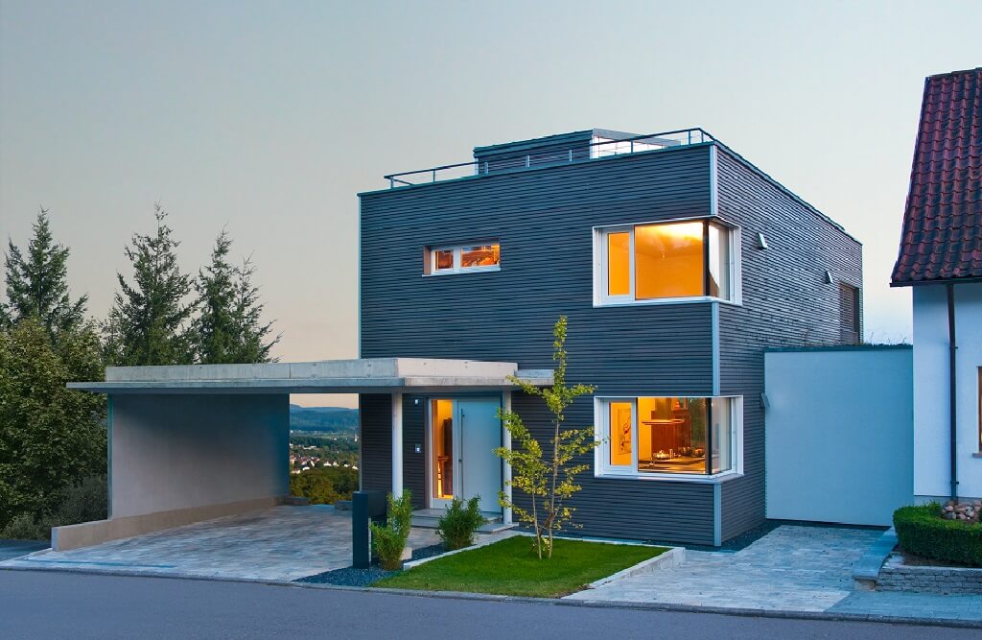
DESCRIPTION
The Bauhaus Wiesenhütter with flat roof is ideal for narrow plots. After all, it is only 7.64 meters wide. Moreover, it impresses from the outside by the mixture of a dark wood paneling and white elements. The resulting contrast is very modern. An eye-catcher from the Baufritz prefabricated house is the garden room on the spacious roof terrace. The center of life is on the ground floor of the family house Wiesenhütter. The wood stove in the living area provides a cozy atmosphere. The dining area is directly connected to the open kitchen. In the attic of the Baufritz prefabricated house lie the retreat of the family. These include two children’s rooms, a bedroom and a bathroom. The basement of the home is not just for home automation, the solar heat pump. Also a guest room,
Check the plan for more details:
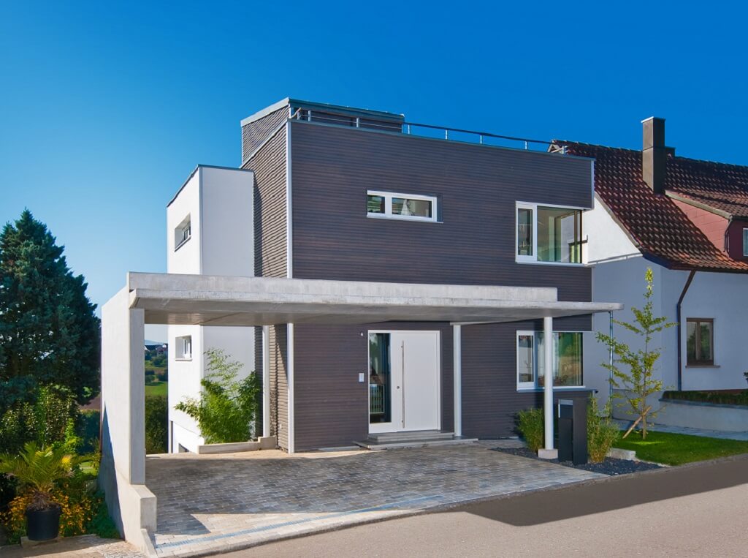

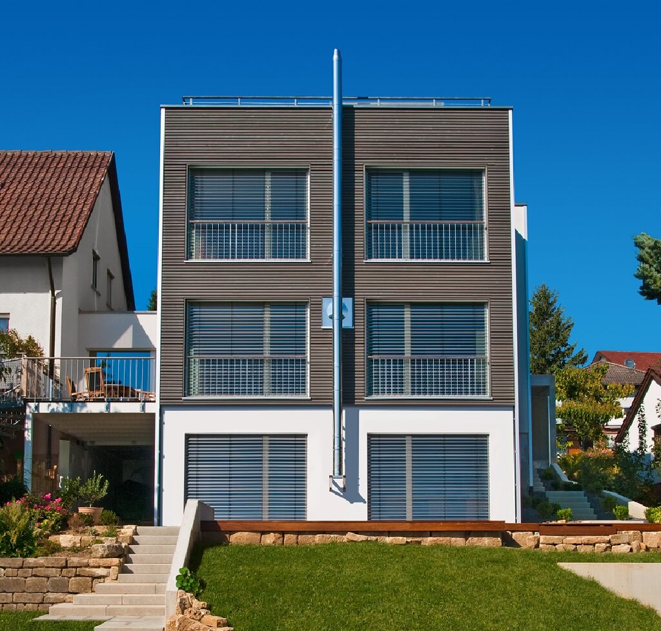
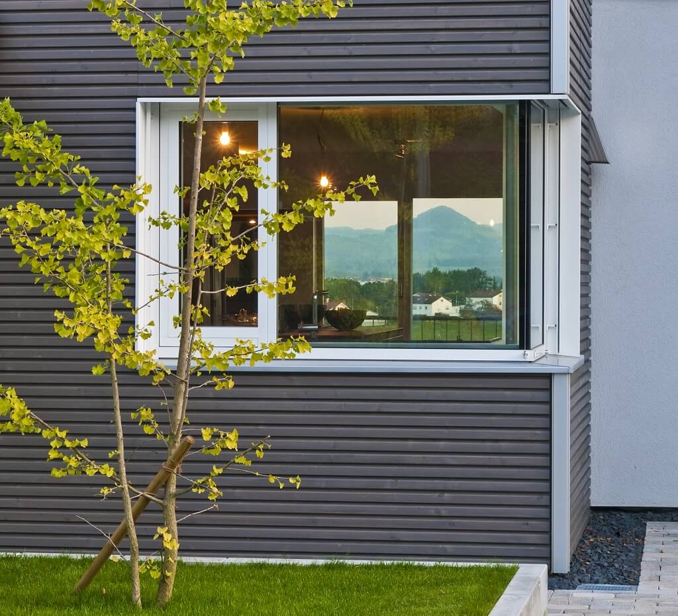
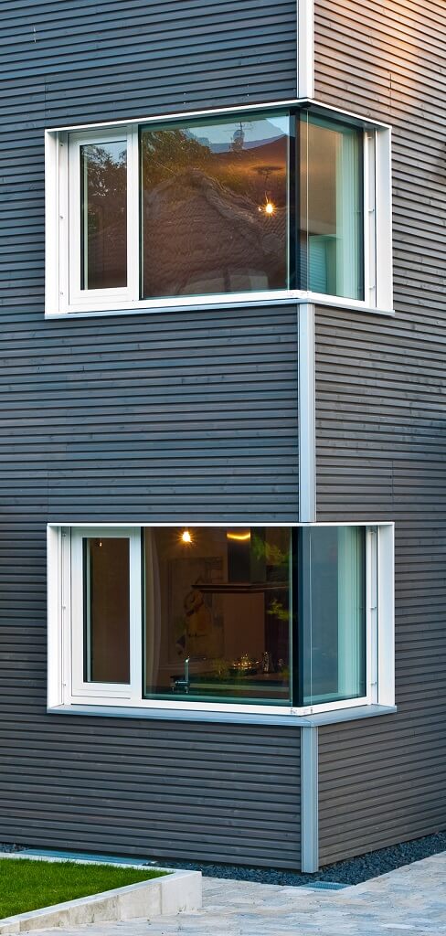
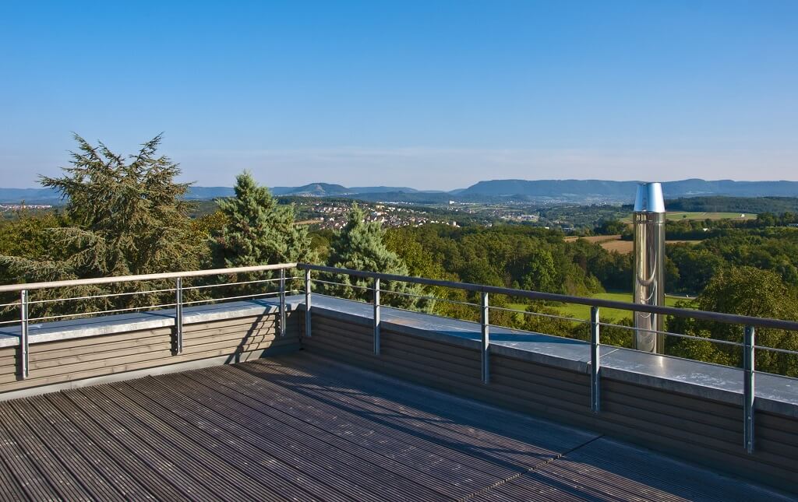
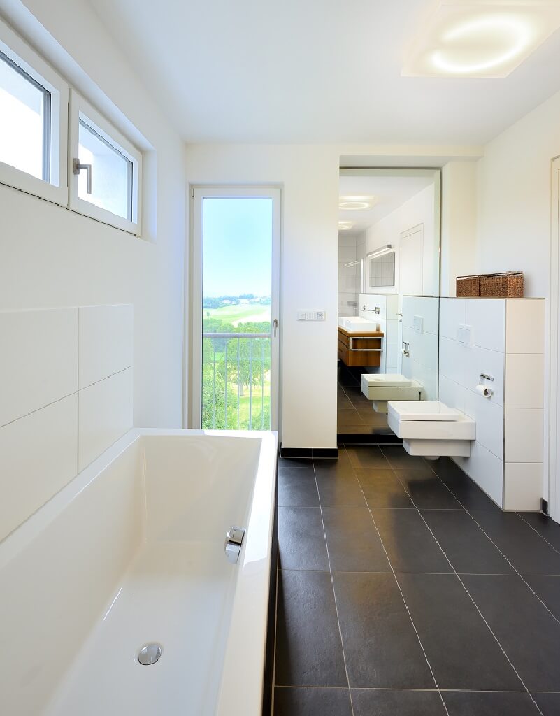
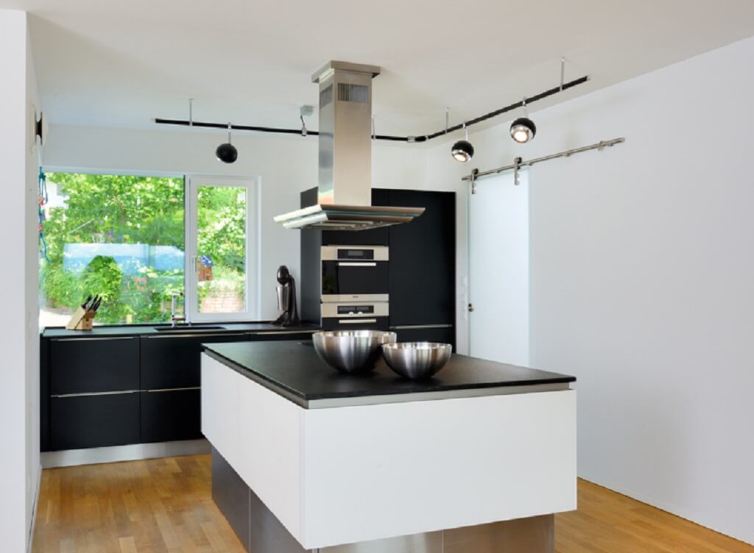
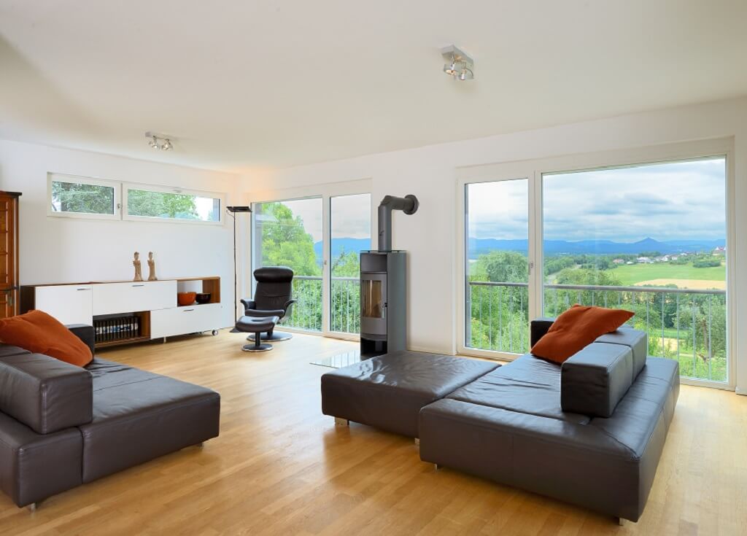
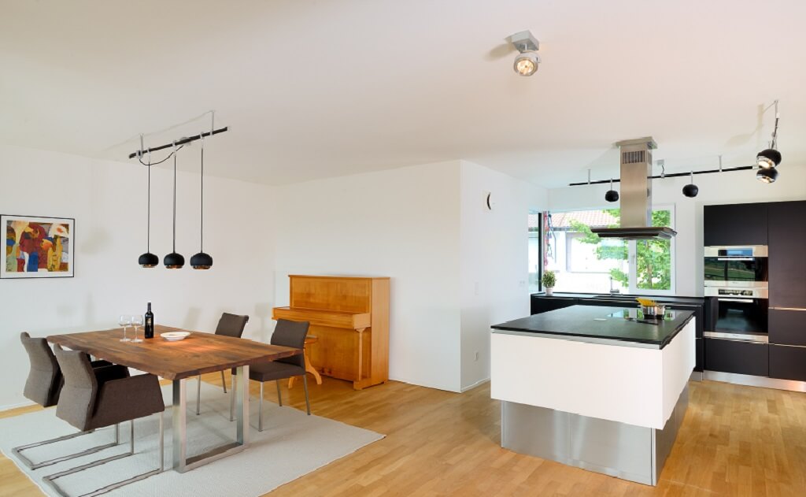
House Detail:
| External dimensions | 12,64 x 7,64 m |
| room | 9 |
|---|---|
| roof shape | flat roof |
| Living space (m²) | 180.92 |
| website | Link to the house |
