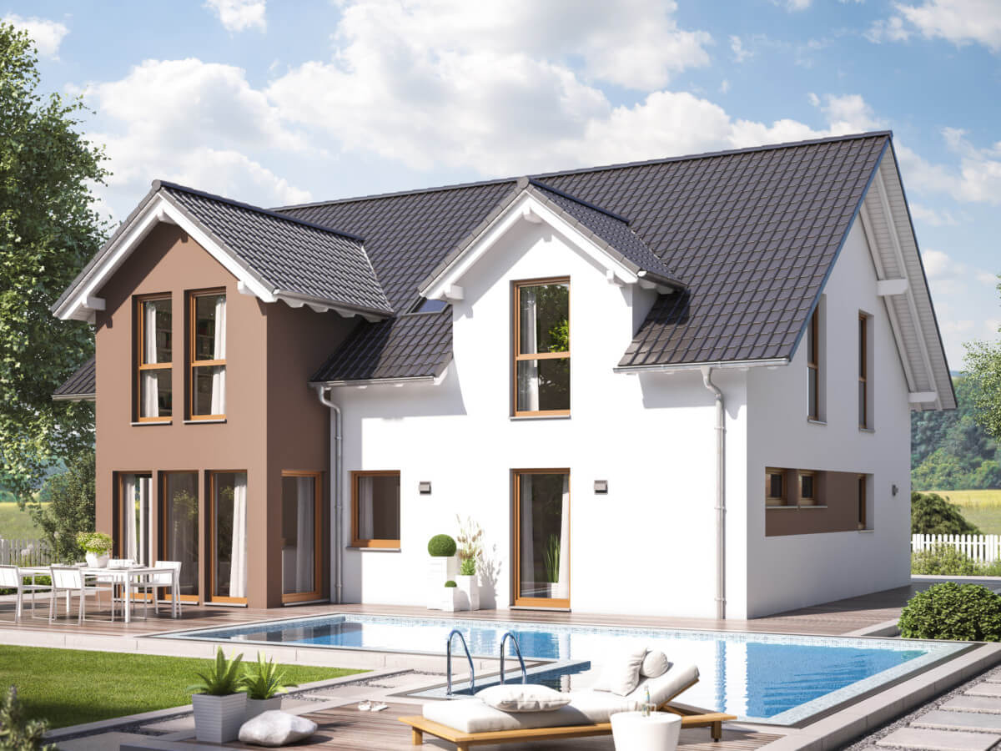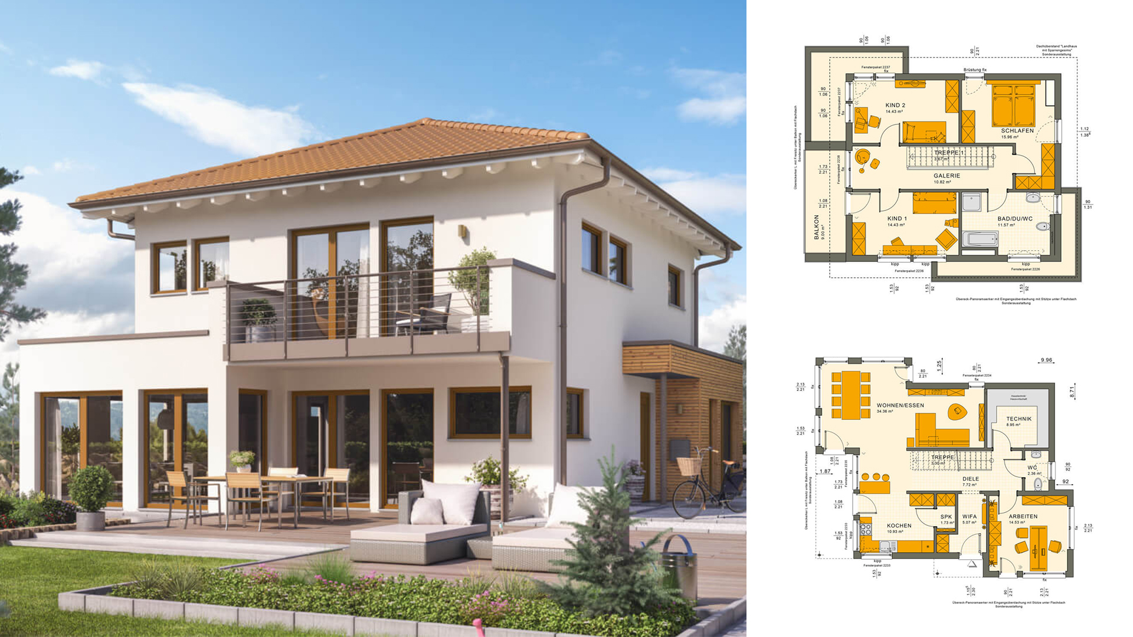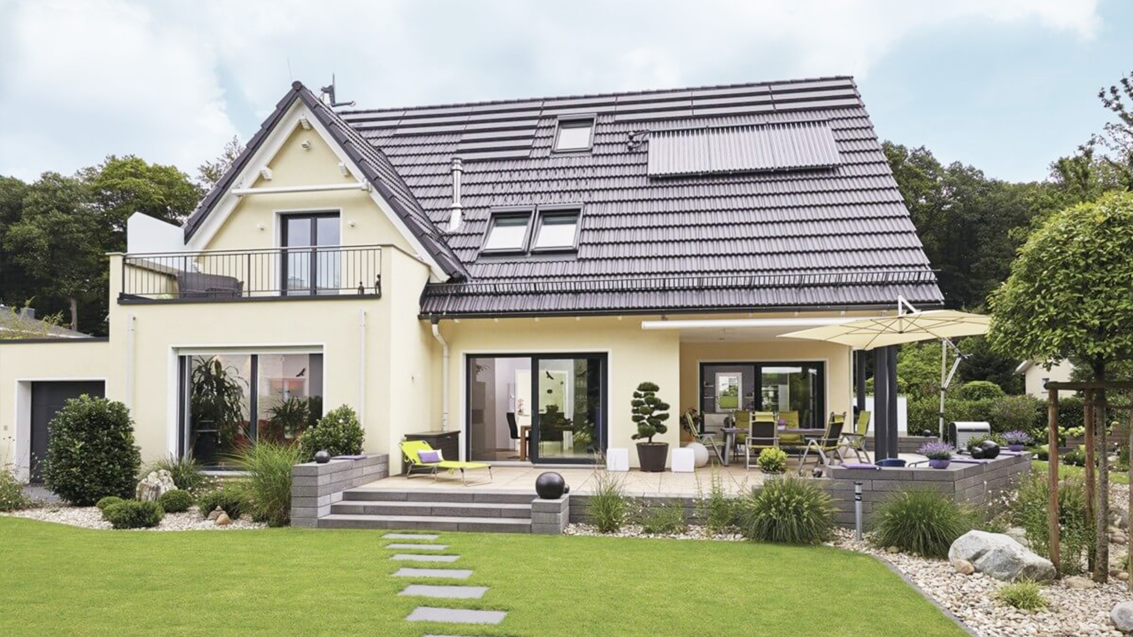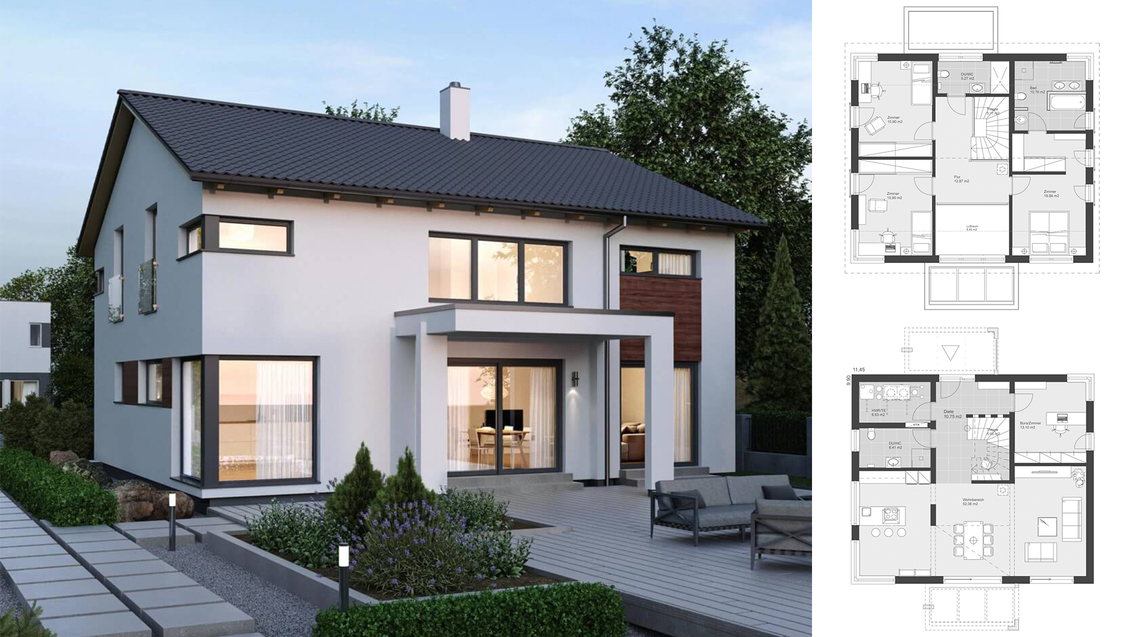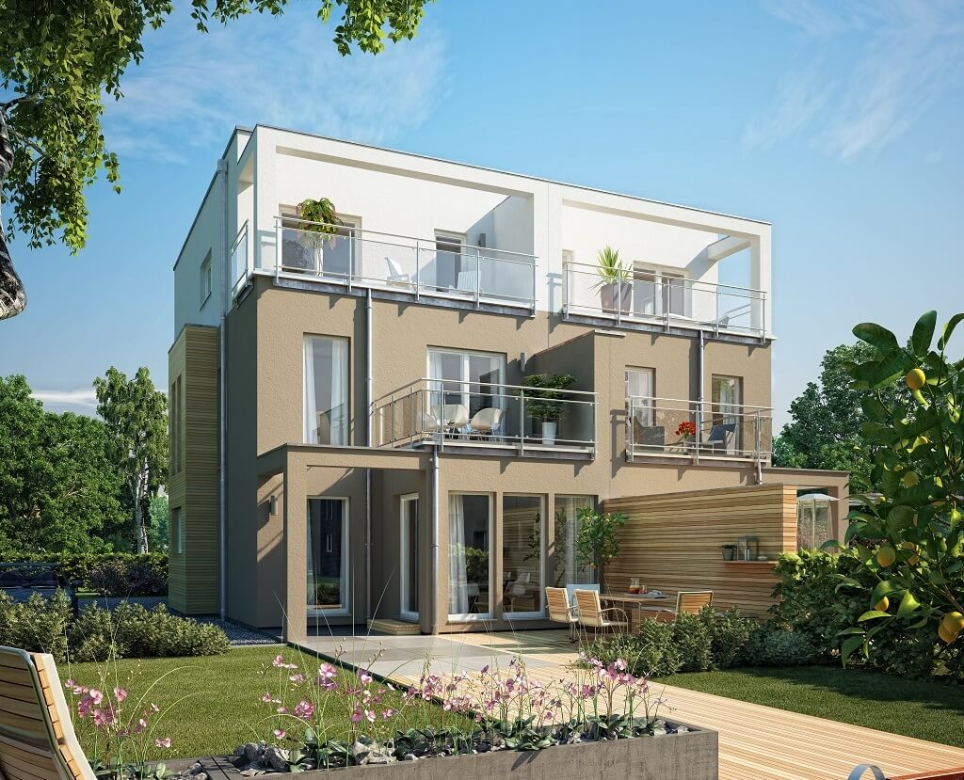
4 Bedrooms Modern Design with a Flat Roof 6.7×14.2M
-4 Bedrooms Modern Design with a Flat Roof 6.7×14.2M The semi-detached CELEBRATION 114 V9 XL appears in a modern design with a flat roof. Covering an area of more than 155 square meters and three floors, there is enough room for a family…
