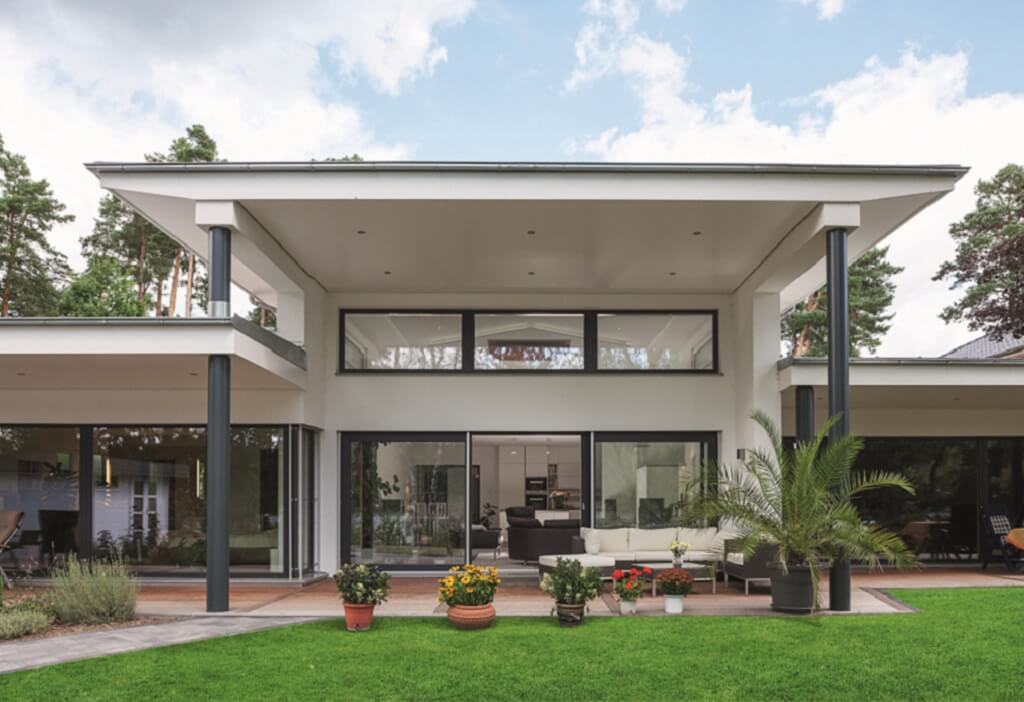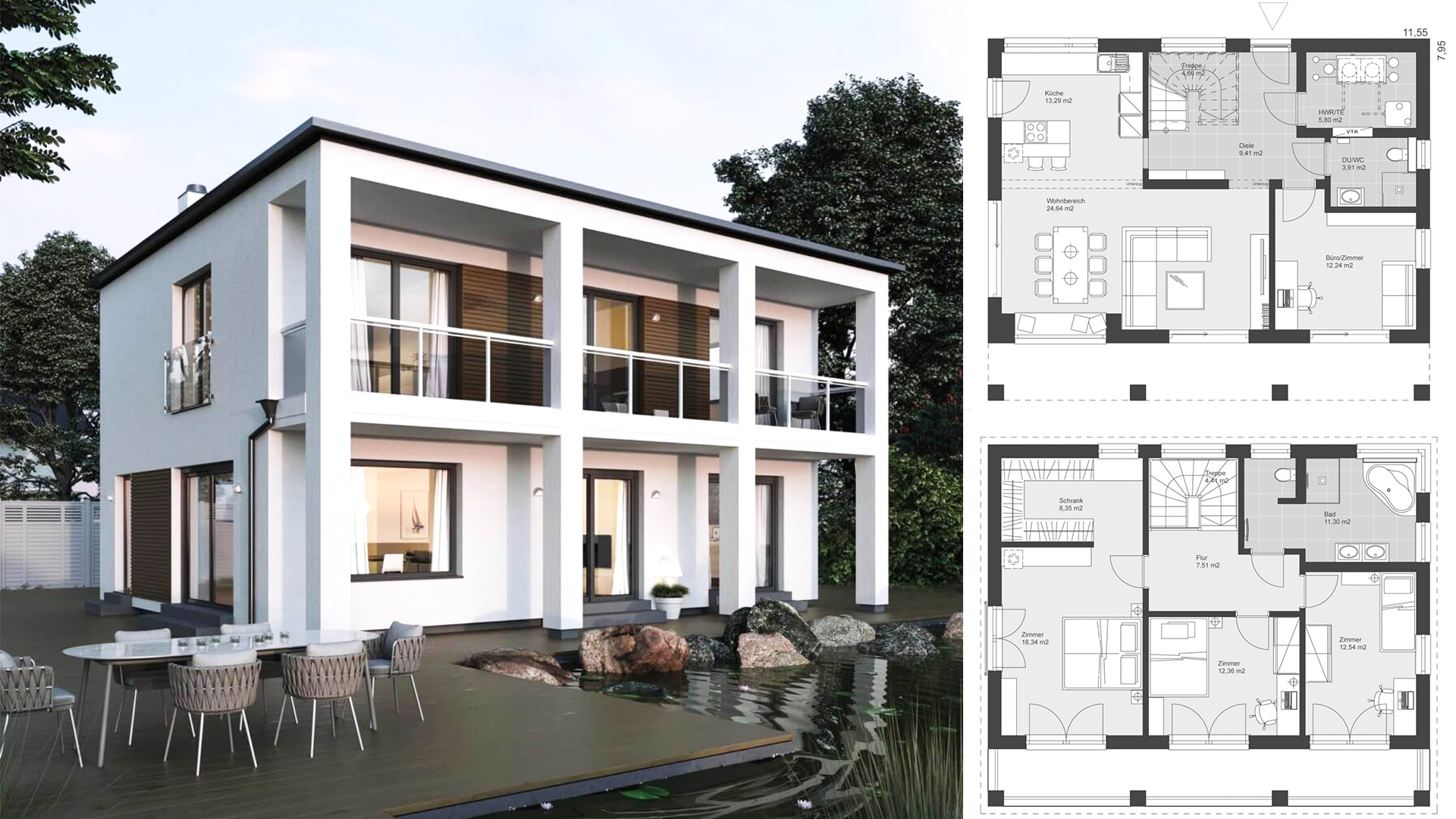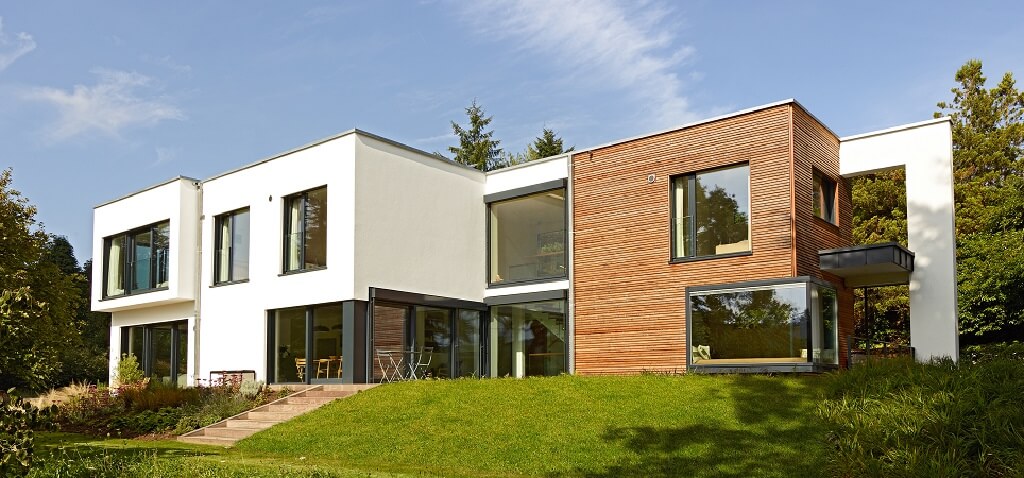
The prefabricated house EVOLUTION 152 V4 of the supplier Bien-Zenker impresses with a modern architecture with pitched roof. From the outside, the detached house appears in a white exterior facade and brown bay window. Inside the townhouse, the modern and open style continues. This is supported by the spacious living and dining area with open kitchen. Thanks to the many windows, the entire room is flooded with light. A separate room on the ground floor of the Bien-Zenker prefab house can be used as a work or guest room. There is also a bathroom with a shower. On the upper floor of the family house EVOLUTION 152 V4, the Bien-Zenker architects are planning the private retreat of the residents. For the parents there is a bedroom with a dressing room and for the children two rooms.
Check the plan for more details:
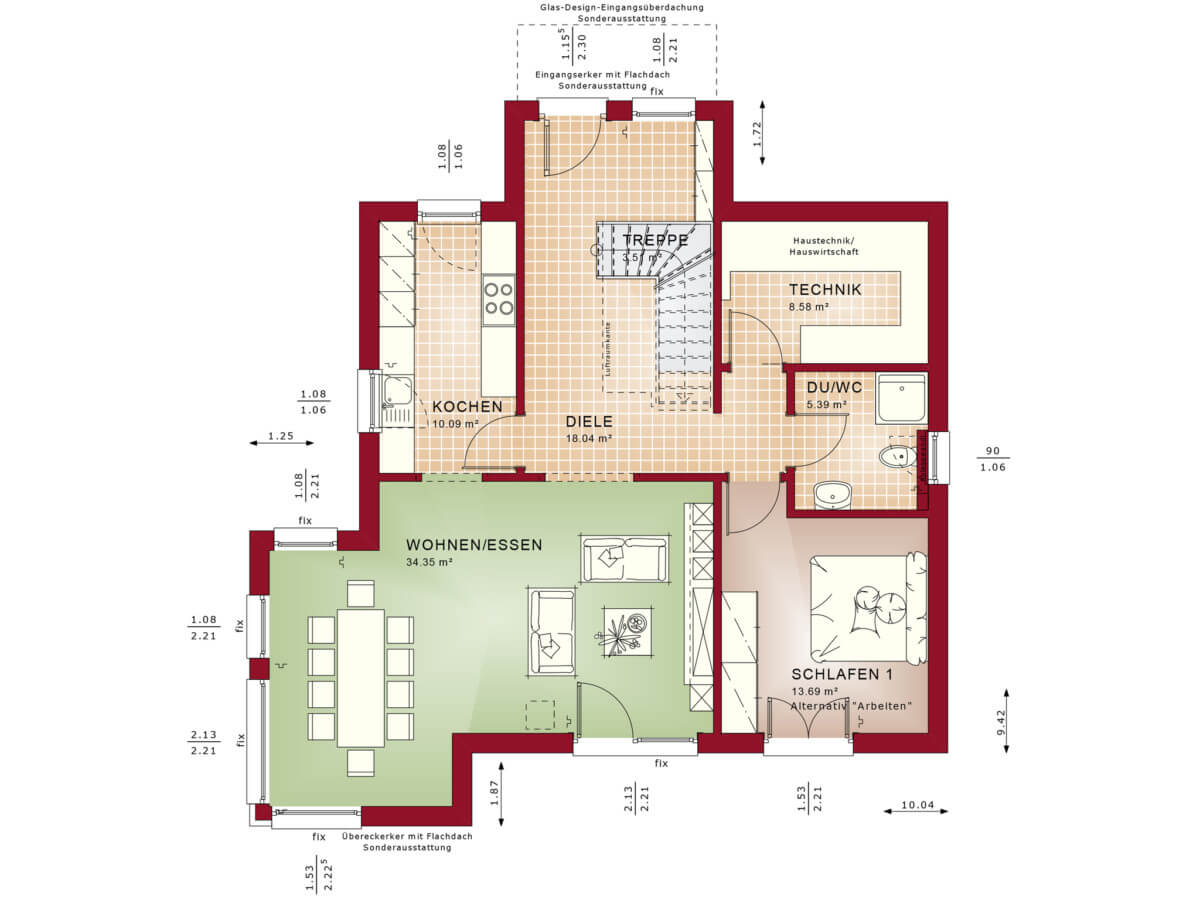
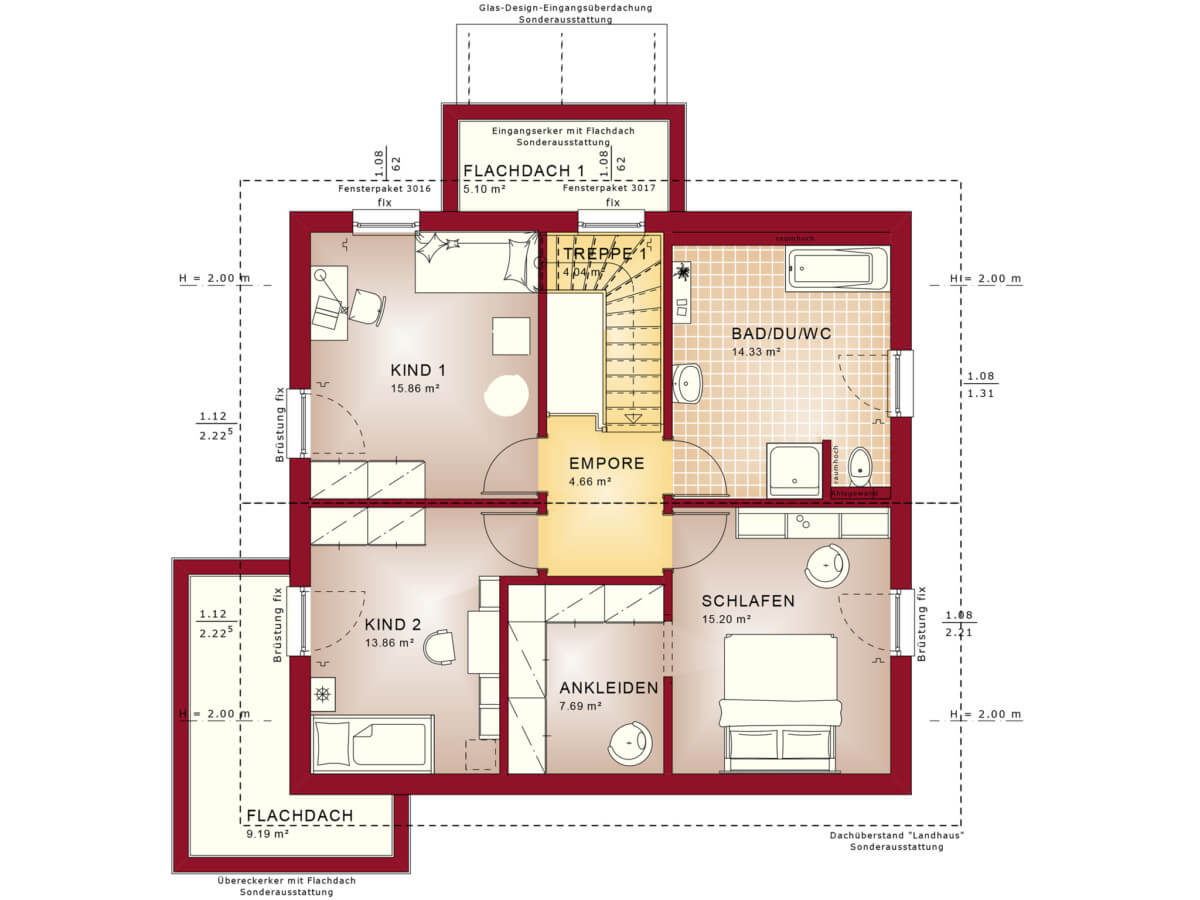

House Detail:
| room | 5 |
|---|---|
| roof shape | saddle roof |
| Living space (m²) | 150.16 |
| website | Link to the house |
Home Design video:
