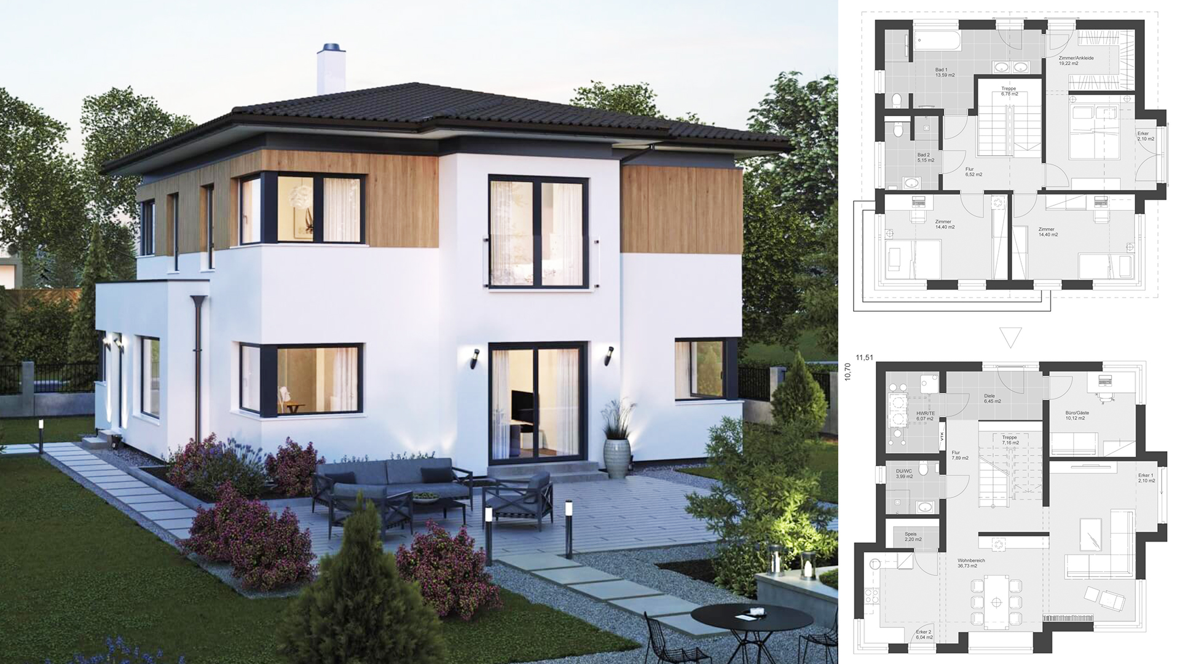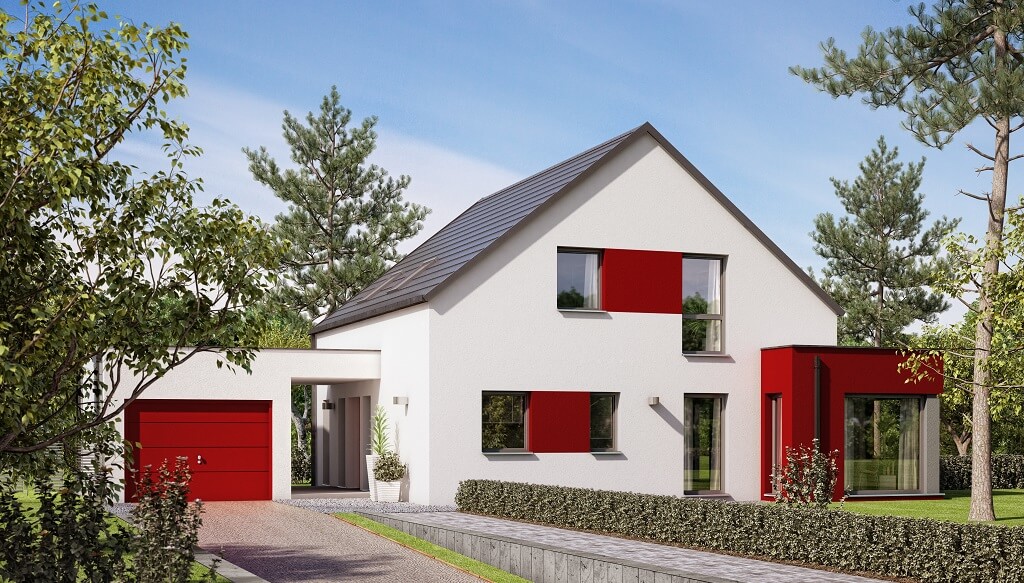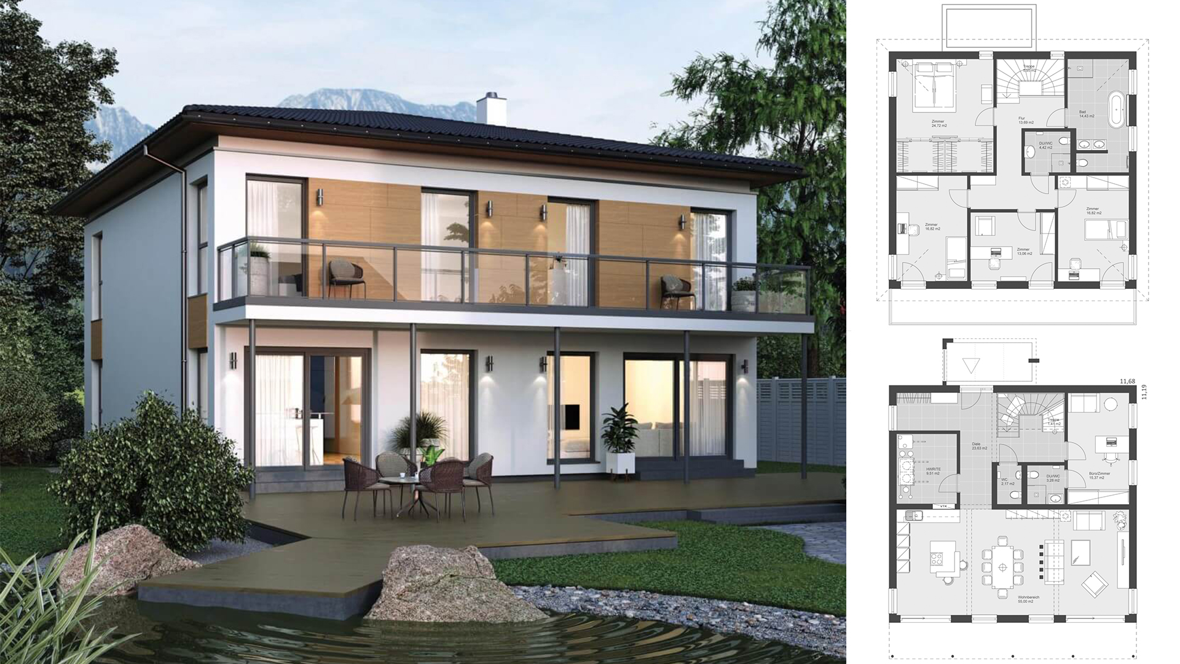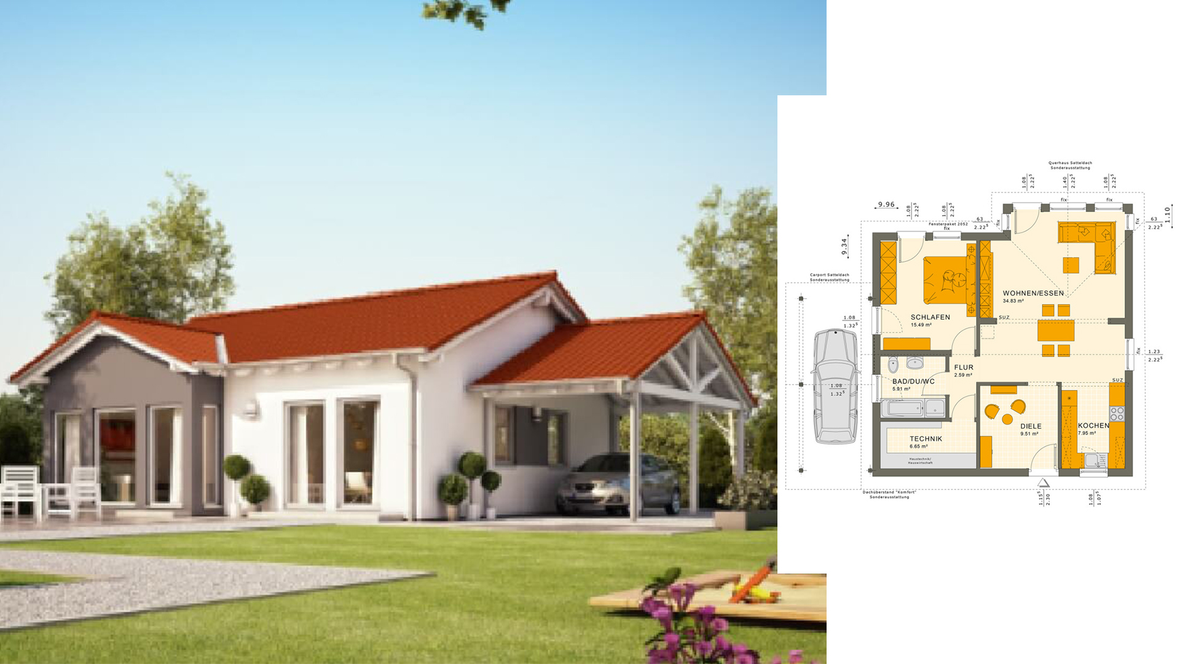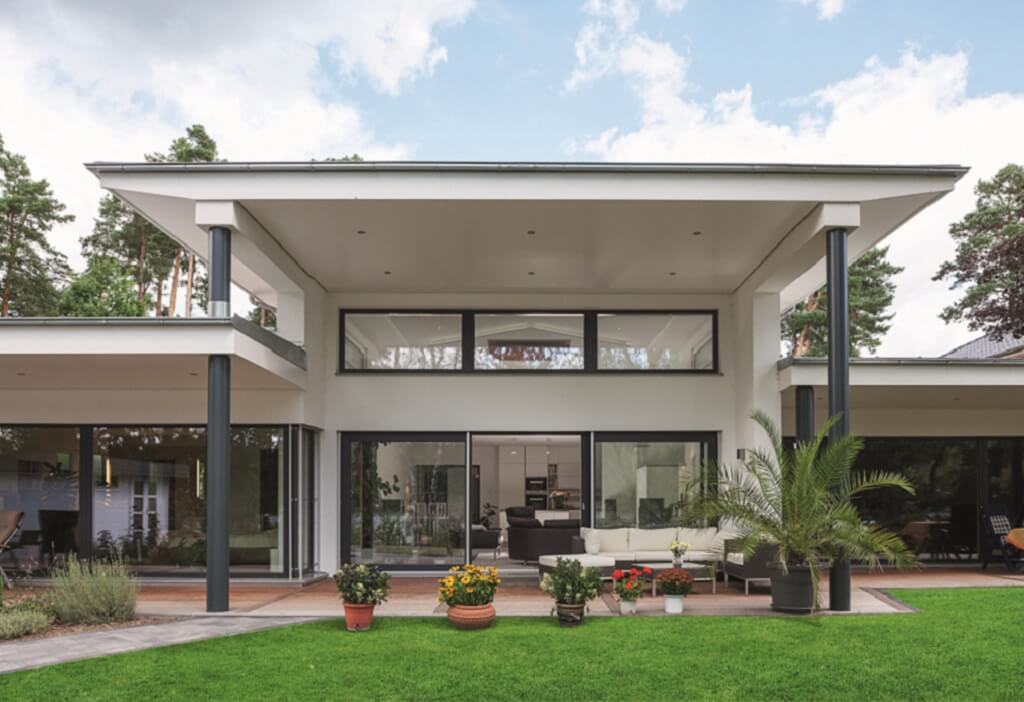
The one-family house EVOLUTION 152 V5 of the supplier shows itself in a modern design with pitched roof. The exterior facade shines in white. Two black bay windows are chosen for this purpose. These offer more space in the interior of the townhouse for the study and the living room. In addition, the prefabricated house is equipped with pitched roof with some wood elements. The center of life of the Bien-Zenker prefab house is the living and dining area. From here it goes directly into the open kitchen of the EVOLUTION 152 V5. The many windows provide light-flooded rooms. On the ground floor of the family house there is also a shower room. On the upper floor of the townhouse, the Bien-Zenker architects are planning the family retreat. In addition to two children’s rooms, this includes the master bedroom and the spa bath.
Check the plan for more details:
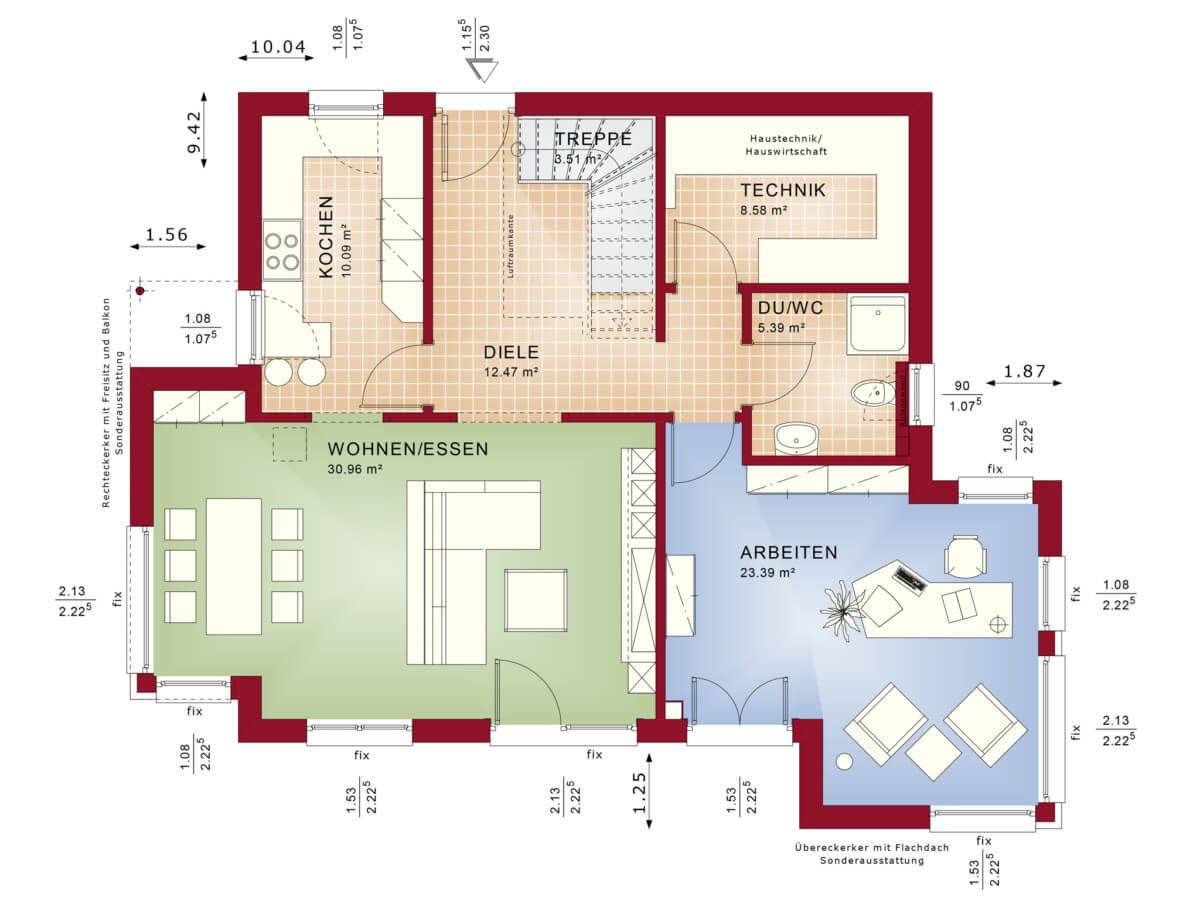
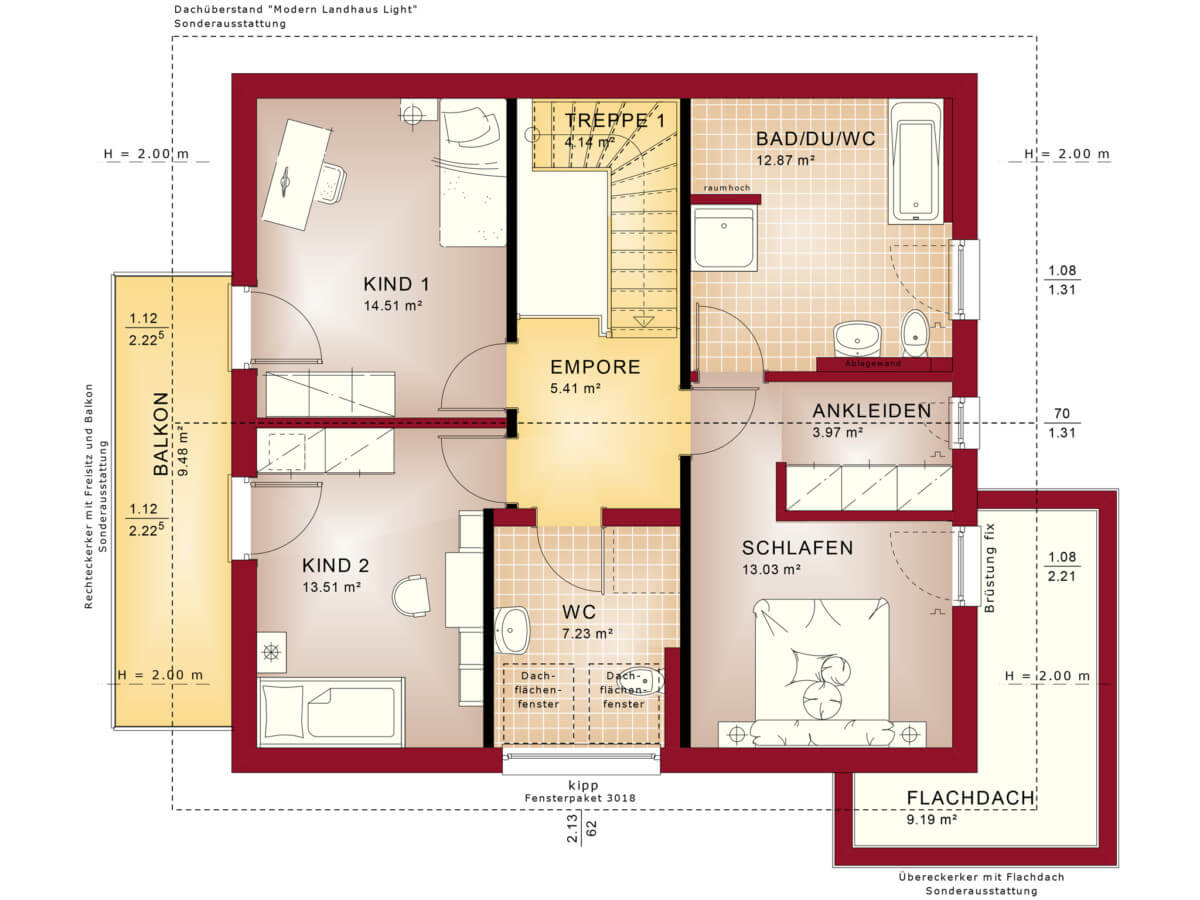

House Detail:
| room | 5 |
|---|---|
| roof shape | flat roof |
| Living space (m²) | 143.16 |
| website | Link to the house |
Home Design video:
