
Home Design 15×16 meters
-This house has 3 bedrooms and 2 bathrooms. The living area should not exceed 100 square meters. It is good for small families.
Home Design Idea with Layout Plan

This house has 3 bedrooms and 2 bathrooms. The living area should not exceed 100 square meters. It is good for small families.
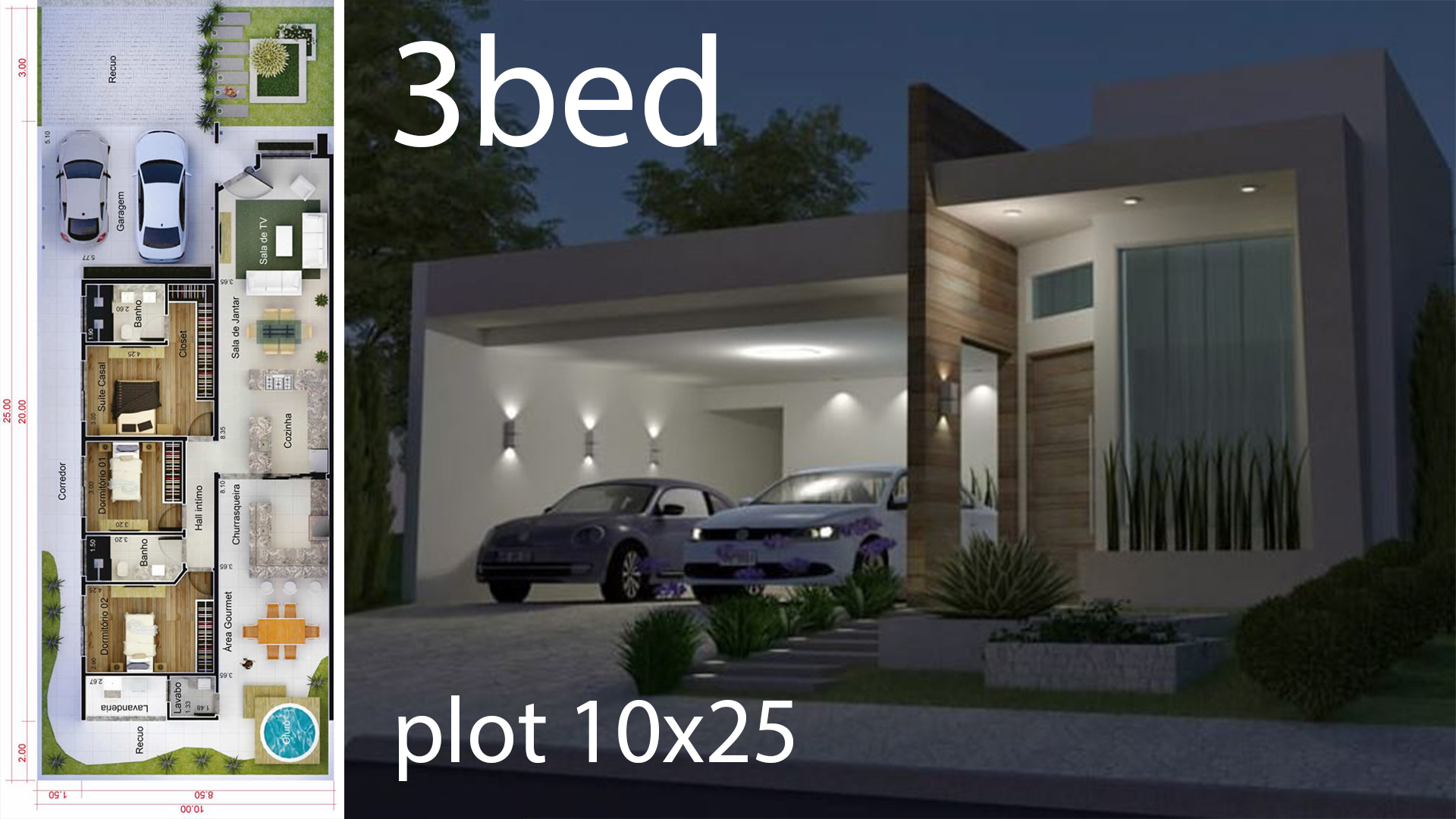
Home Design 10x25m with 3 bedrooms. With a modern facade but at the same time cozy this is one of our favorite projects. The plan divides well the intimate sector of the house with the convivial rooms, which are integrated for a…
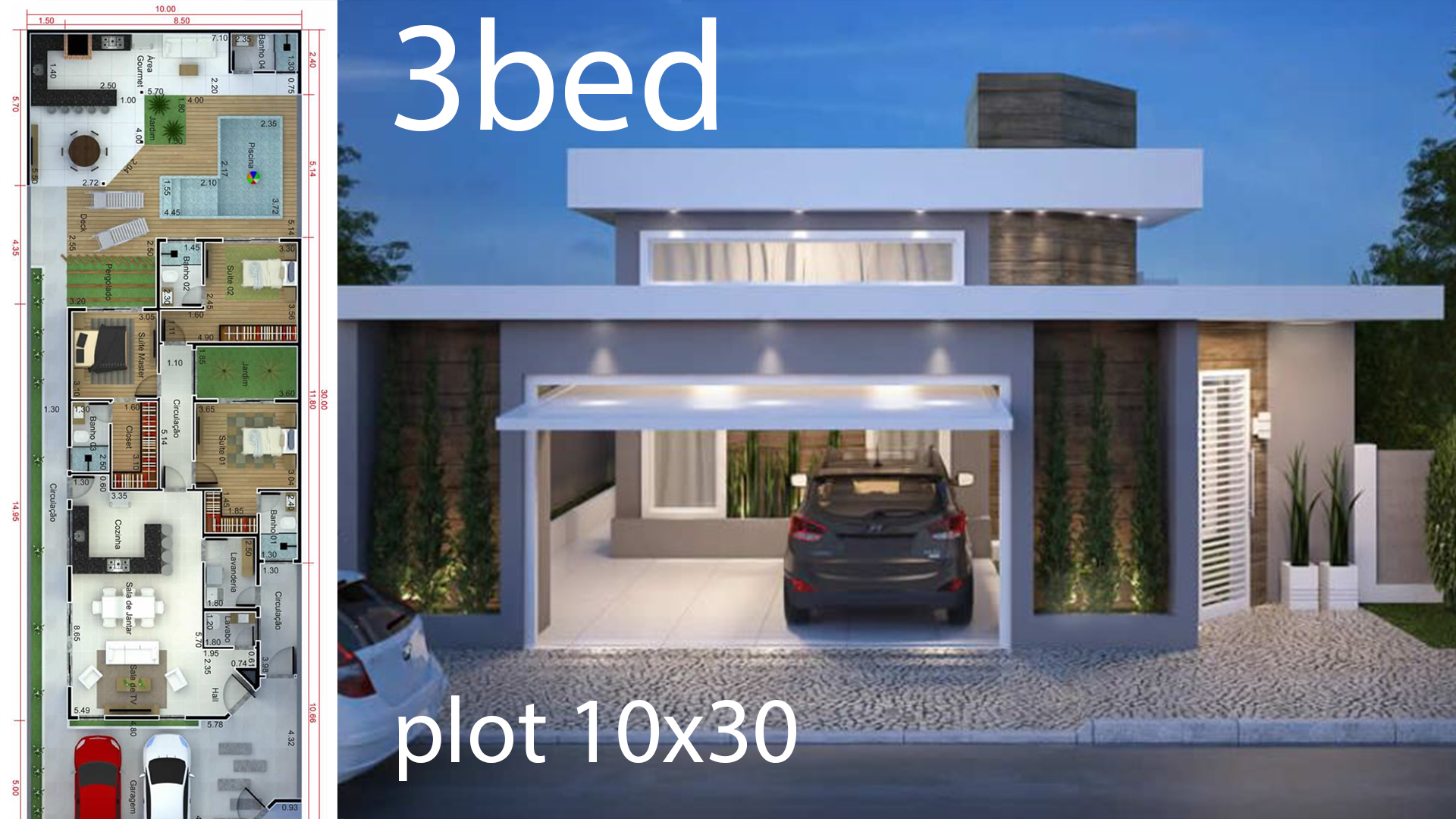
Home design 10x30m with 3 bedrooms. This may be the ideal plant for you that has a plot of 10 meters wide by 30 meters long. The house has an integrated TV room, dining room and kitchen, next to a toilet and…
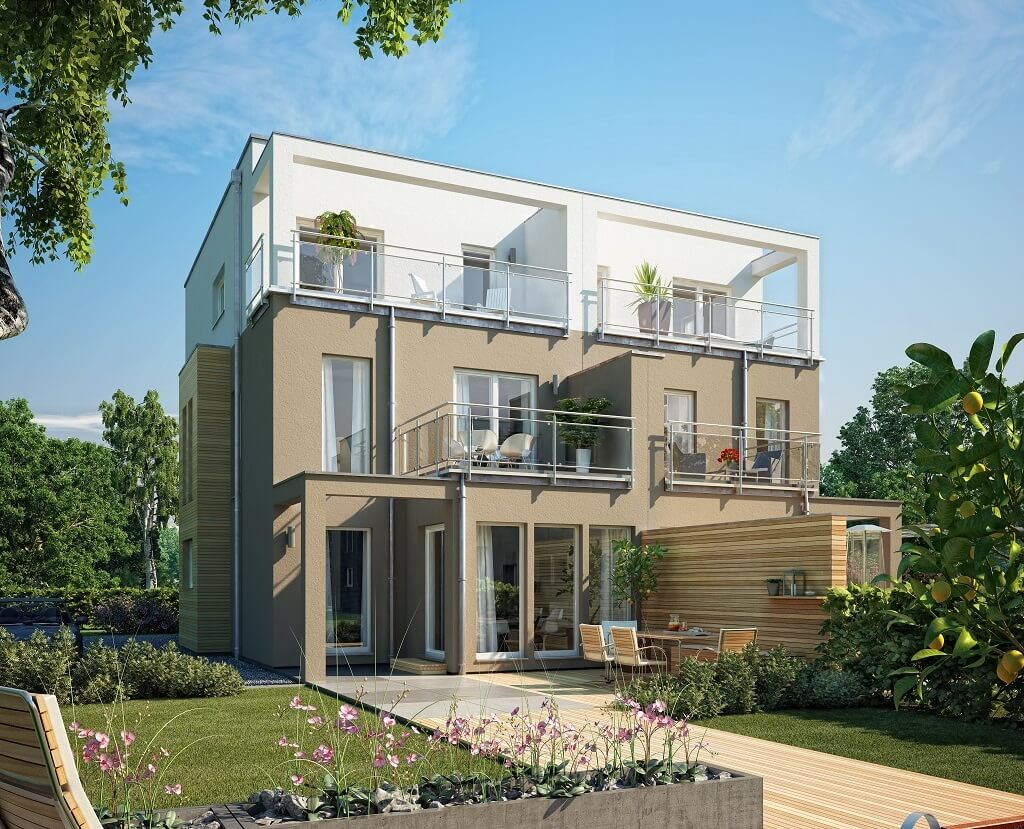
4 Bedrooms Modern Design with a Flat Roof 6.7×14.2M The semi-detached CELEBRATION 114 V9 XL appears in a modern design with a flat roof. Covering an area of more than 155 square meters and three floors, there is enough room for a family…
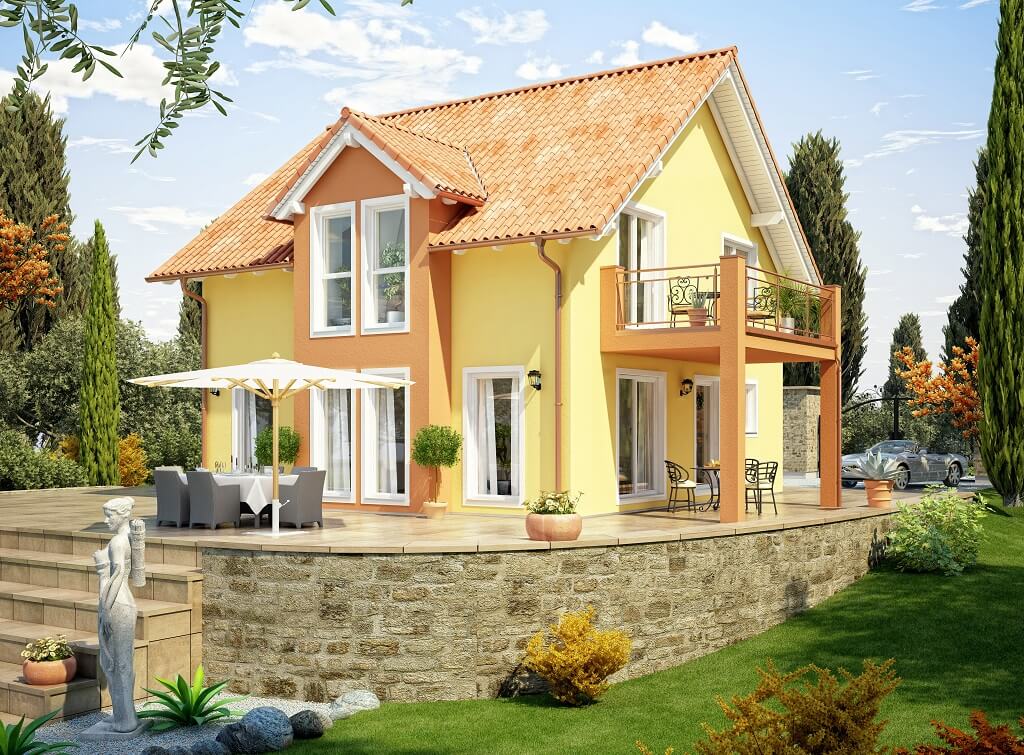
3 Bedrooms Modern One Family Home Plan 9.4×8.8m The modern one-family home Evolution 136 V6 convinces with a white exterior facade in combination with a middle element in a dark gray. Fittingly, the Bien Zenker architects choose a pitched roof. The focal point of…
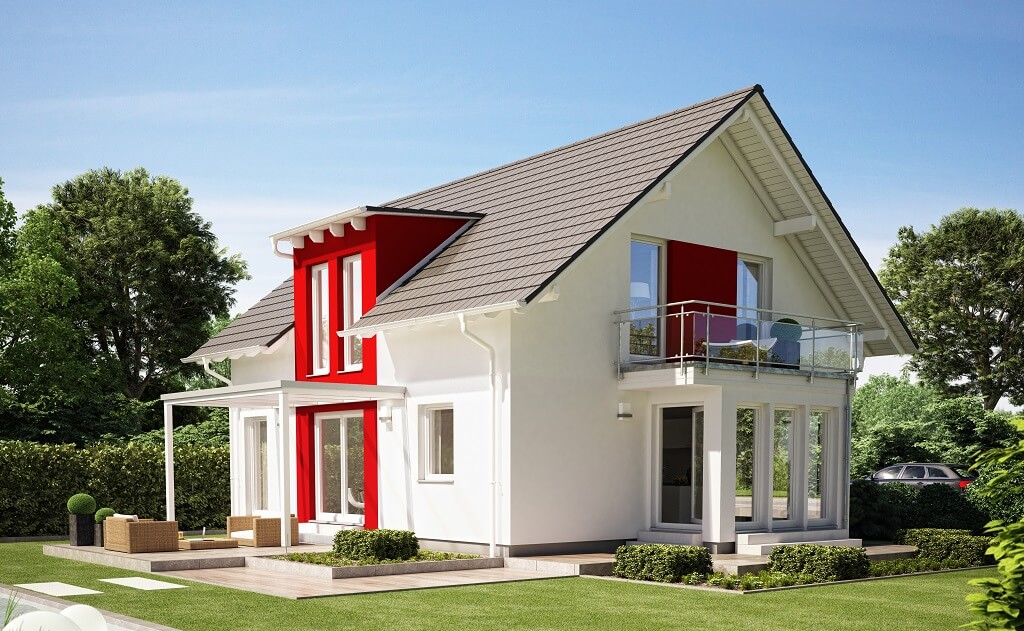
The single-family house Evolution 154 V4 appears in a modern design with pitched roof. Even at the first sight, the color scheme is white and red. The center of life in the Bien Zenker townhouse is the 36 square meter living and dining area. This…
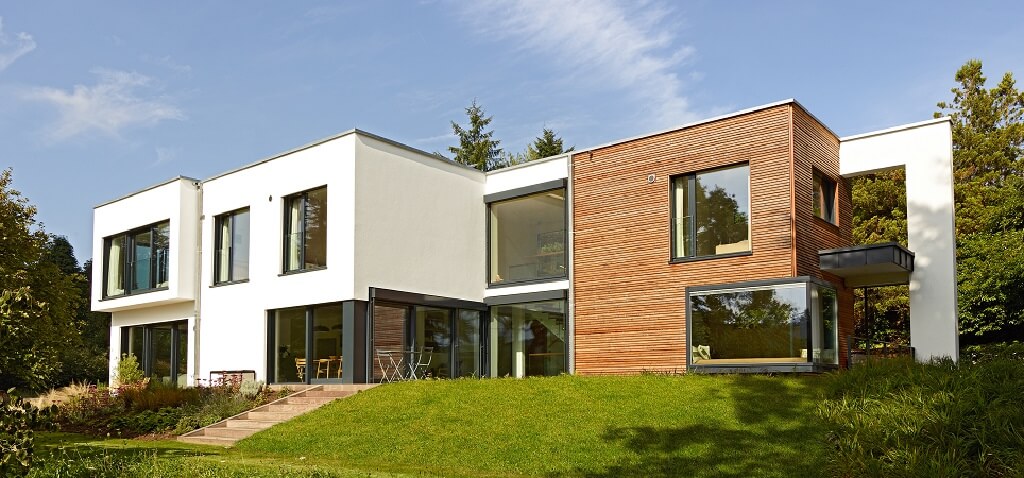
The single-family house Crichton convinces with a modern design. The flat roof, many glazings and a simple exterior facade contribute to this. In addition, the connection to nature through the partial wood paneling is clear. The center of life is in the Rough-Cut Prefab house…
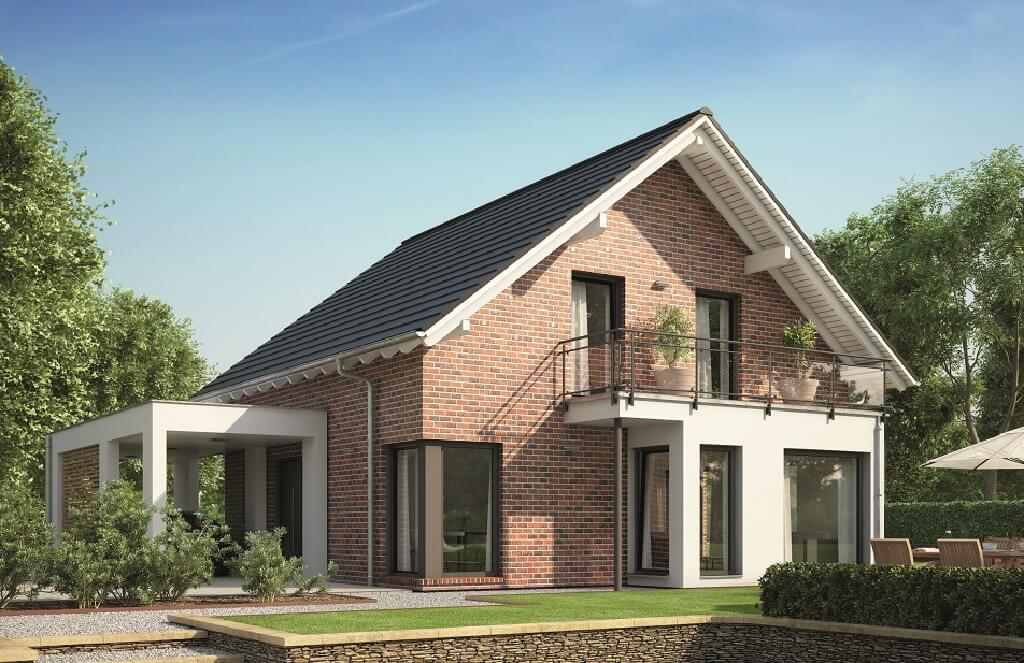
The single-family house Evolution 143 V8 impresses above all the saddle roof. For the roofing of the carport, the Bien Zenker architects provide a separate roof. In addition, the wood-clad bay window catches the eye. The focal point of the Evolution 143 V8 is located…
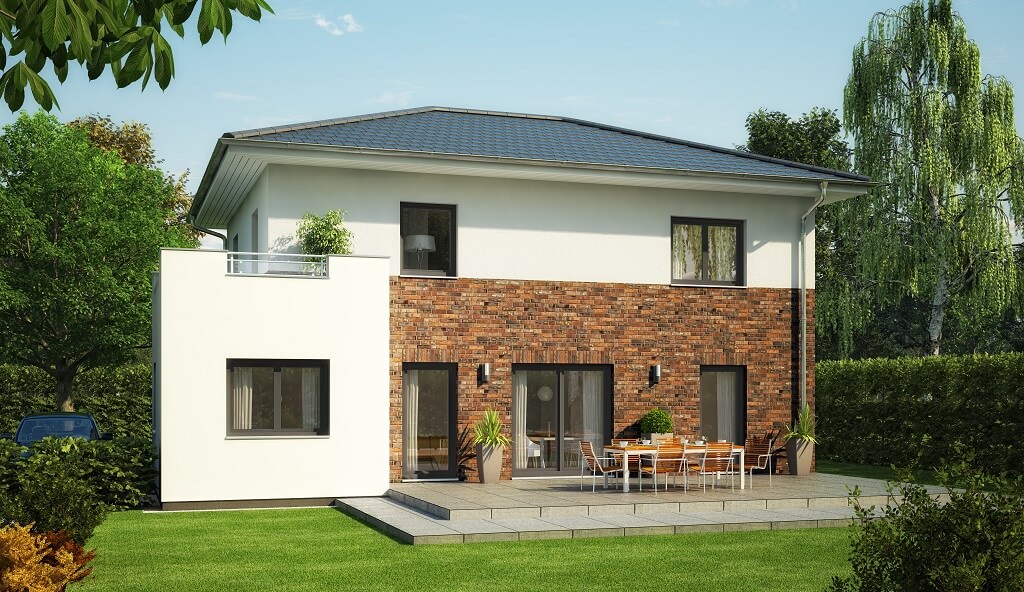
DESCRIPTION The single-family house Evolution 148 V2 with hipped roof appears from the outside in three different colors. The white of the facade is spiced up with a dark sand-tone. For the bay, the Bien Zenker architects have chosen a light gray. Inside the Evolution…
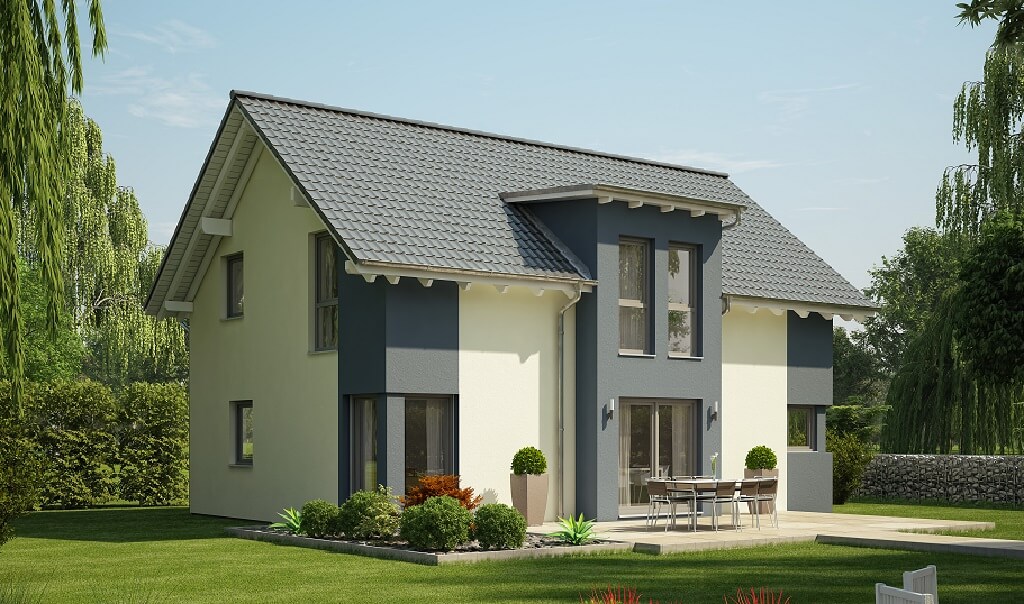
DESCRIPTION The single-family house Evolution 148 V5 convinces with a modern architecture with pitched roof. On the outside facade appear clear lines in blue and white. This structure continues inside the Evolution 148 V5. The living and dining area impresses with its openness and generosity. The…
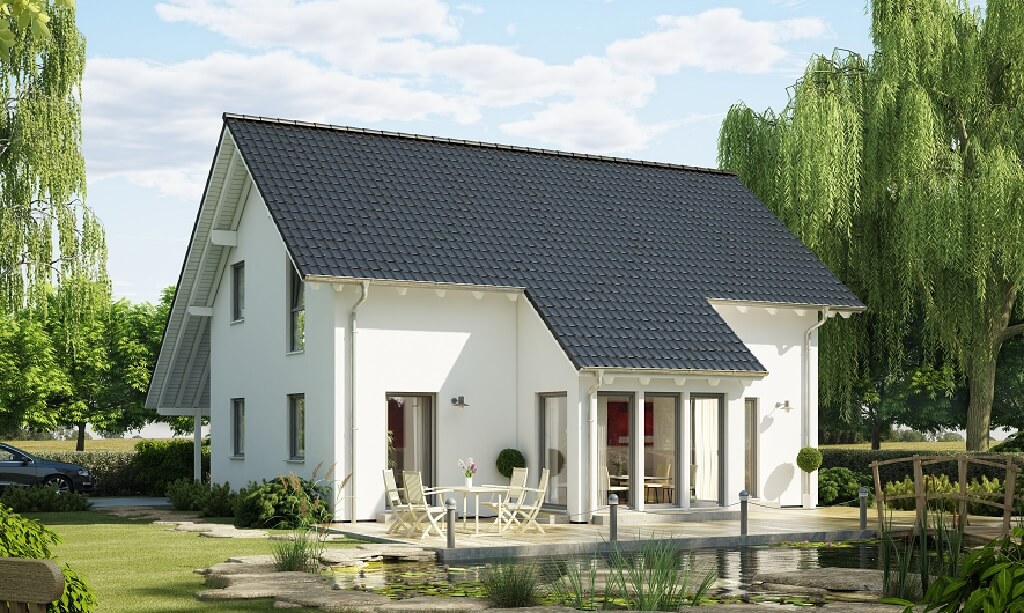
DESCRIPTION From the outside, the family house Evolution 148 V6 is modern and simple. The saddle roof is extended so far that it serves as a carport. In the interior of the Evolution 148 V6 convinced the large living and dining area. The bay window…
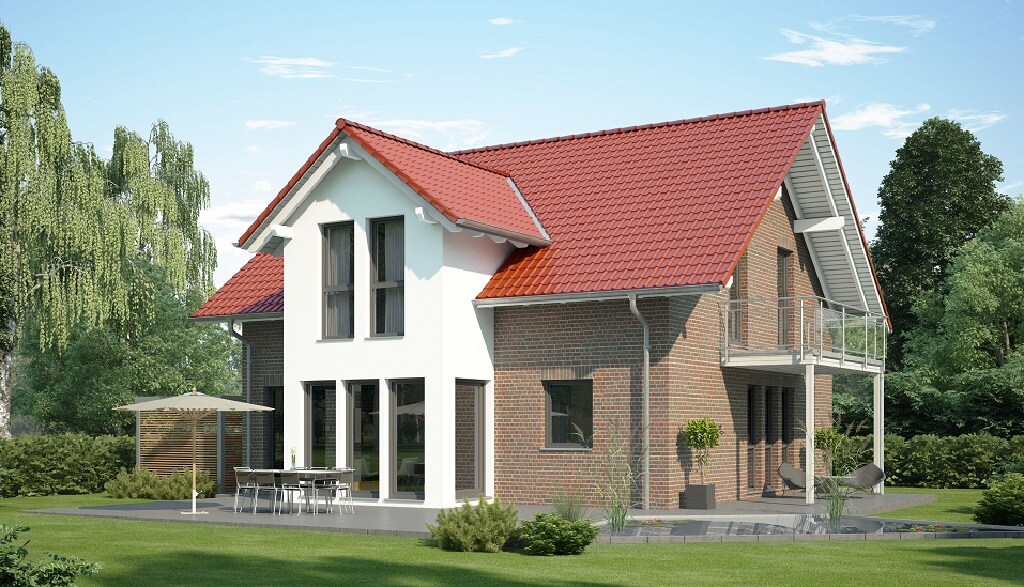
DESCRIPTION The single-family 3 Bedrooms house 10x11m impresses with its diversity. Customers can choose the variant in clinker style as well as the version with a bright, yellow exterior. In any case, the Bien Zenker prefab house with gable roof looks modern and down-to-earth. Inside, it…
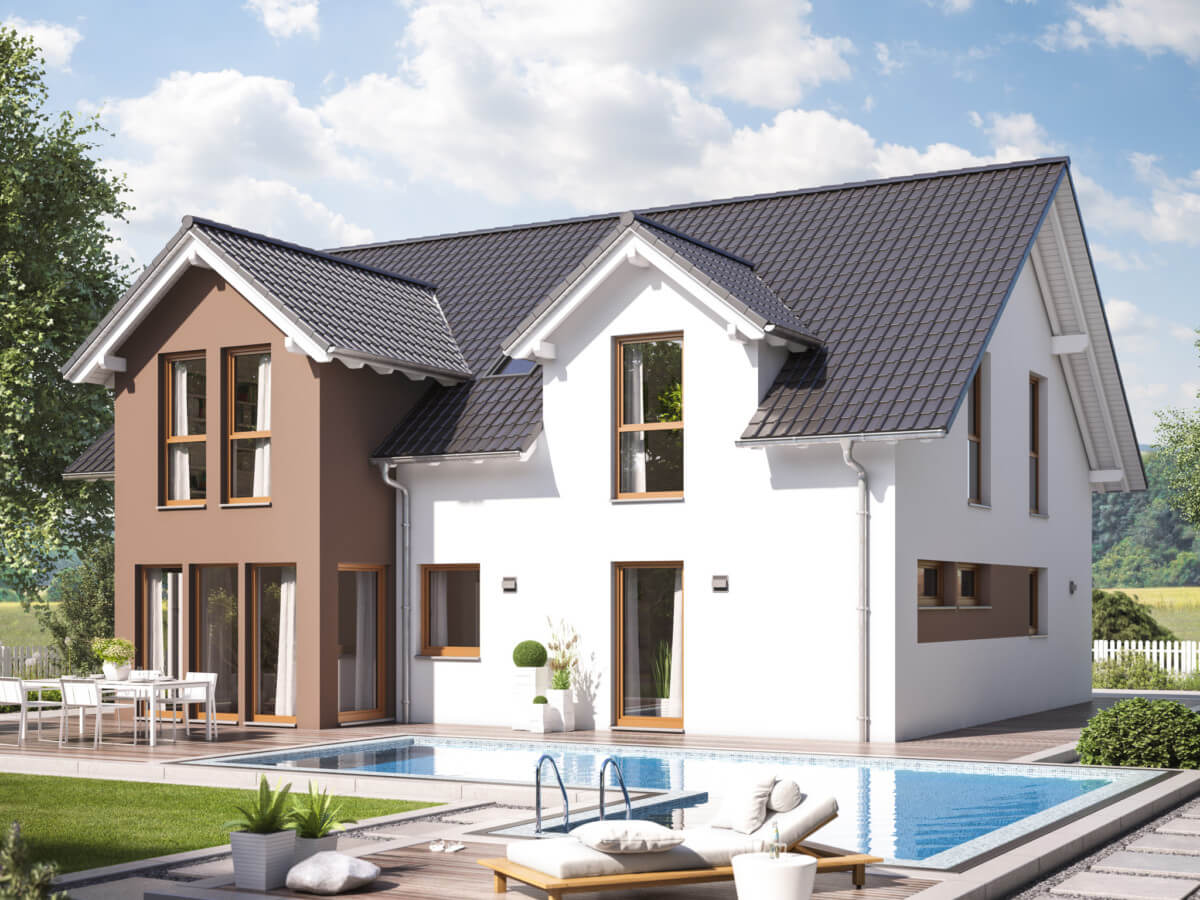
DESCRIPTION The two-family house CELEBRATION 207 V4 appears in a modern and simple design with pitched roof. The outer facade shows white combined with a bright green. The Bien-Zenker prefab house is divided into two parts – the main house and an apartment. The latter…
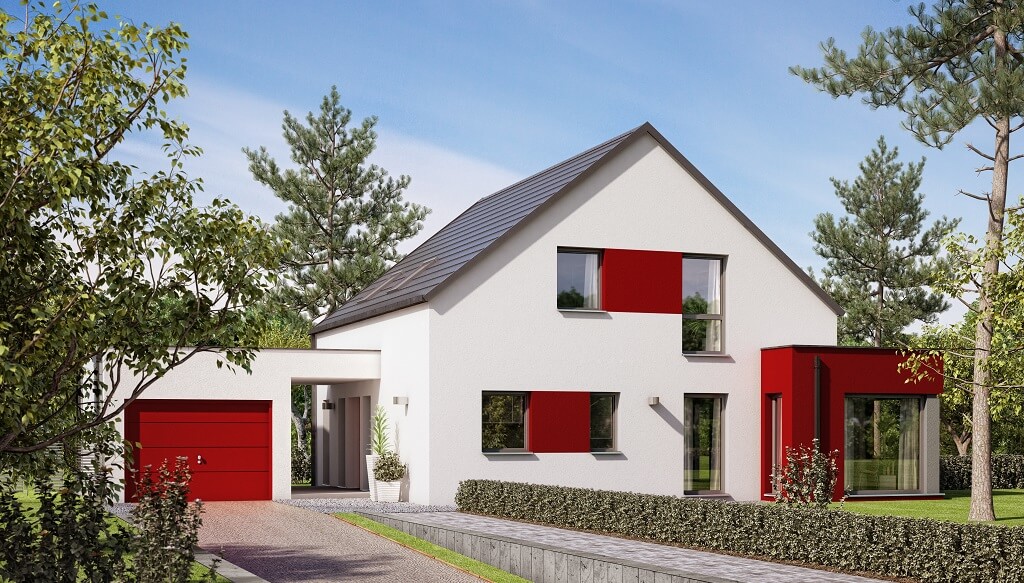
DESCRIPTION In the family house Evolution 154 V6, the Bien Zenker architects opt for a modern design in conjunction with a pitched roof. The white exterior facade is spiced up with red color elements. Also functional details are missing in the Evolution 154 V6…
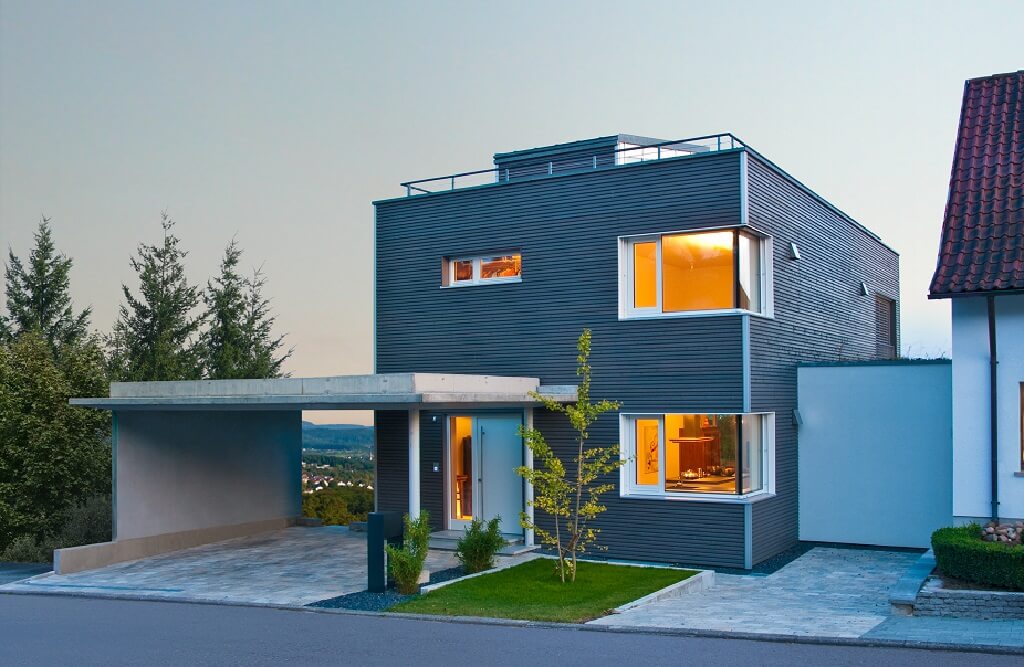
DESCRIPTION The Bauhaus Wiesenhütter with flat roof is ideal for narrow plots. After all, it is only 7.64 meters wide. Moreover, it impresses from the outside by the mixture of a dark wood paneling and white elements. The resulting contrast is very modern. An eye-catcher from…
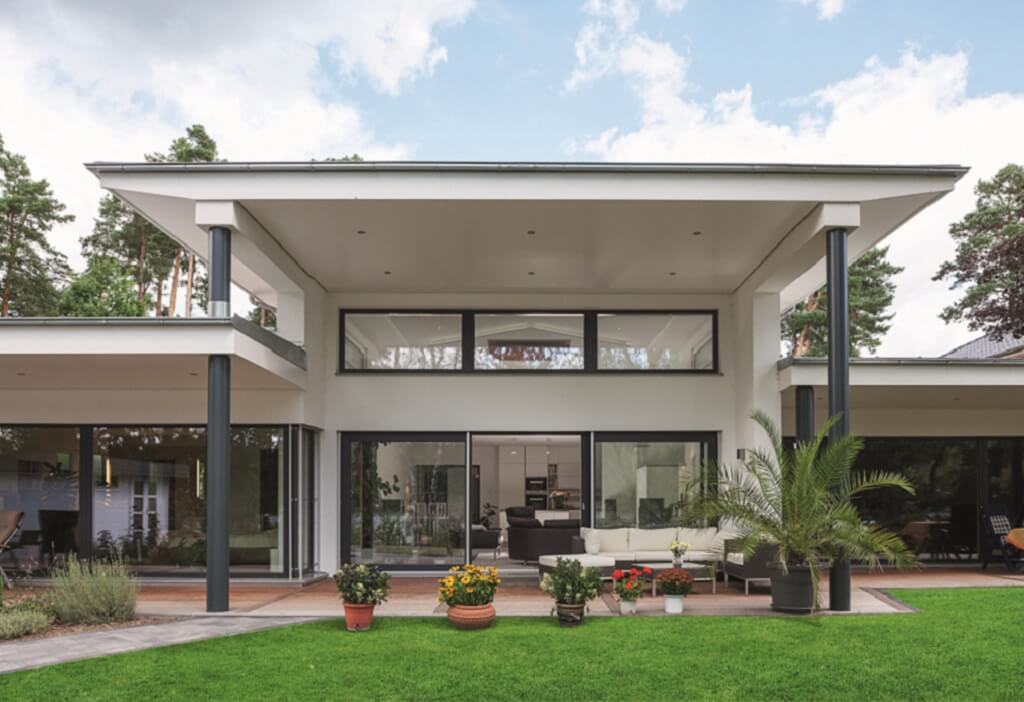
DESCRIPTION The EbenLeben – bungalow on the lake with flat roof convinced as a representative solid house of the company WeberHaus. Generosity and Accessibility – These two features best describe the benefits of the bungalow. Thus, the floor plan shows a large main apartment…
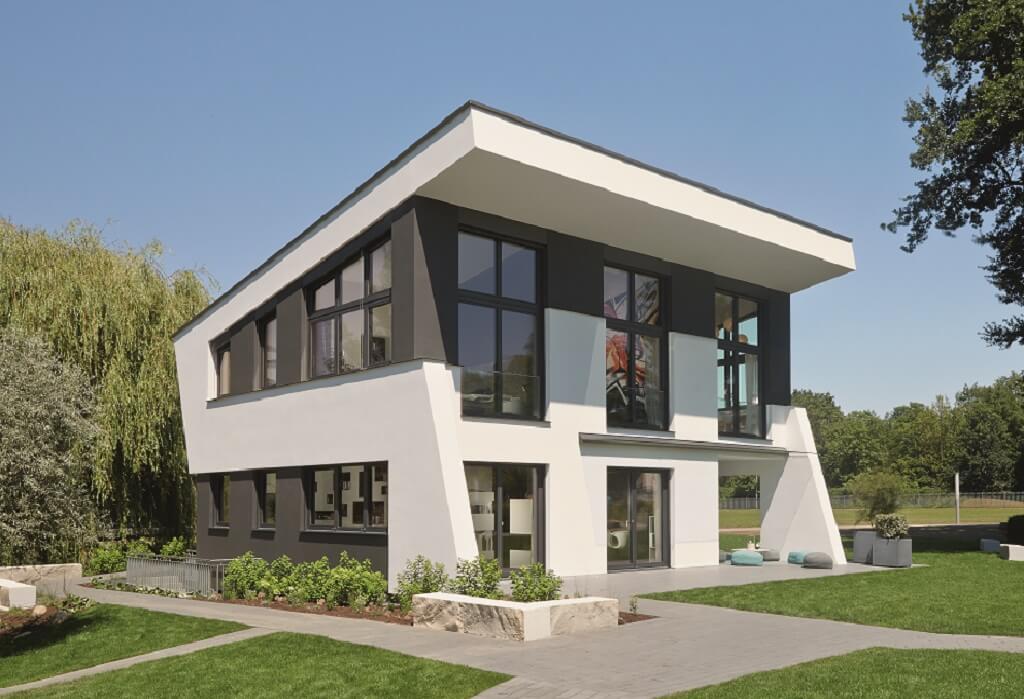
The design house Skulpturales Architektenhaus appears in a modern design with clean lines and pent roof. The combination of black and white elements, as well as the large windows, also impresses with the massive house. In the interior, the family house of WeberHaus shows…
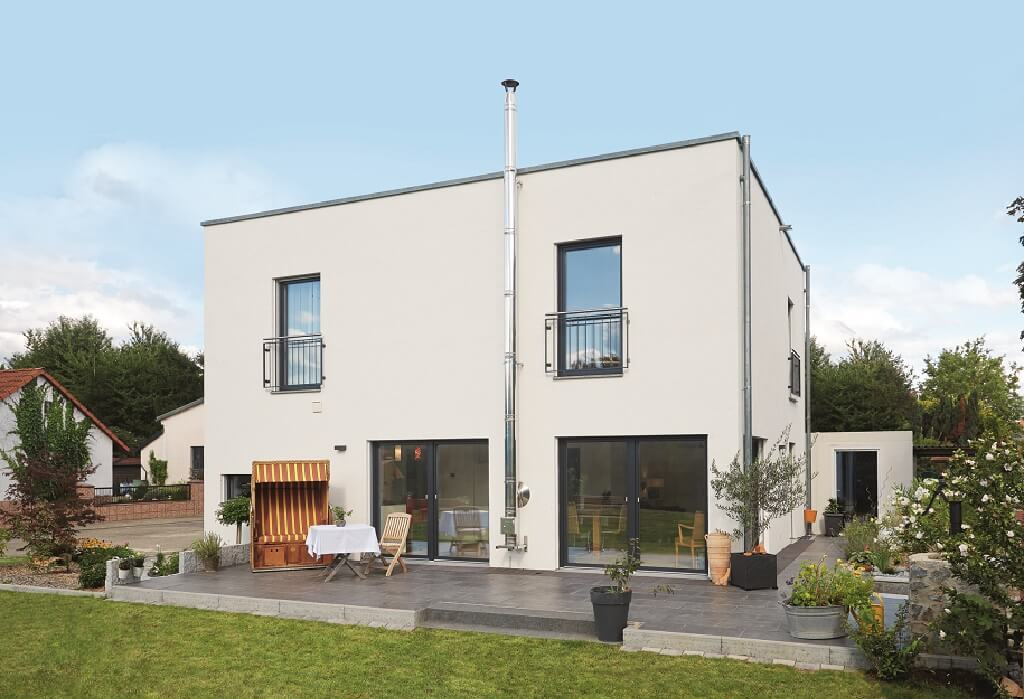
DESCRIPTION The family house Generation 5.5 – House 100 convinces by a modern, cubic design with clean lines and flat roof. In the interior of the massive house of WeberHaus, this style continues with openness and generosity. The living and dining area forms the…