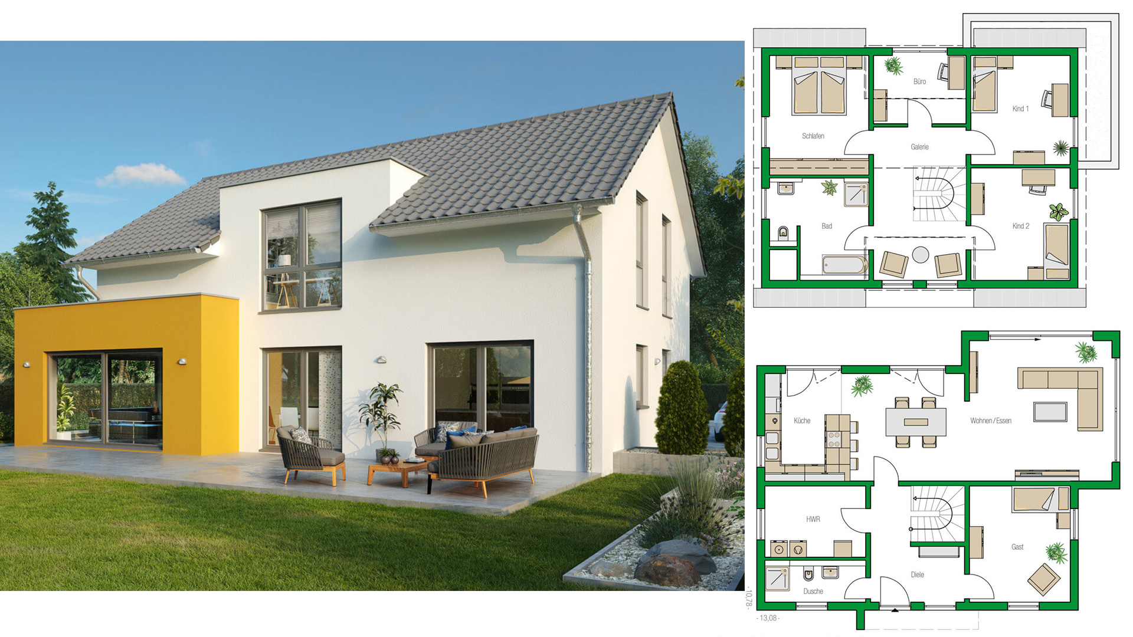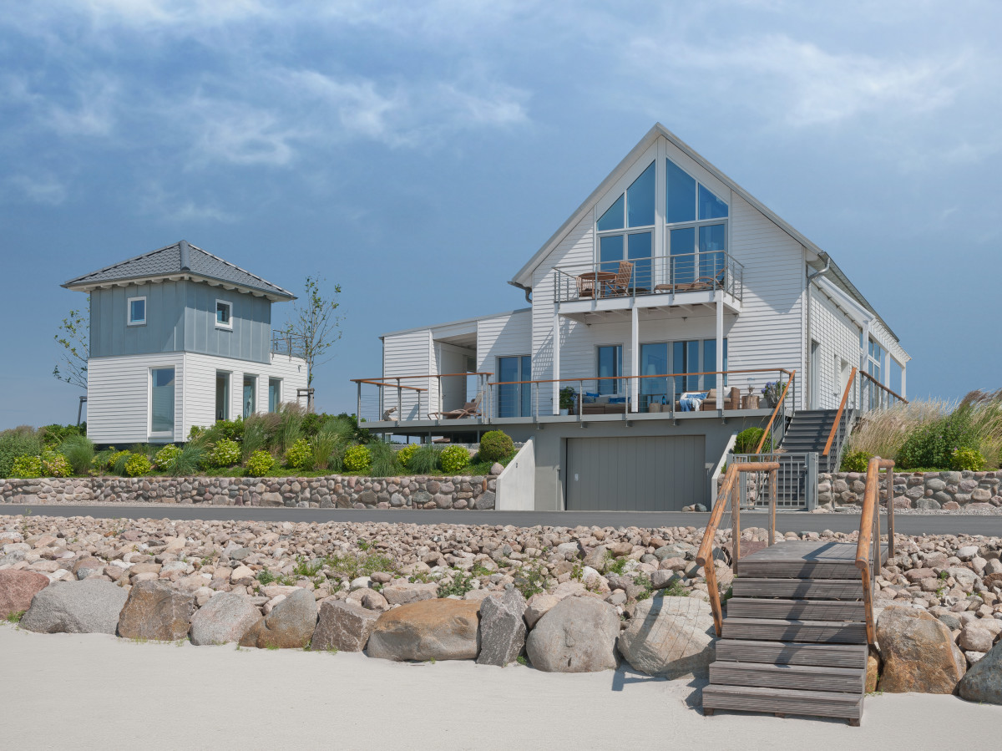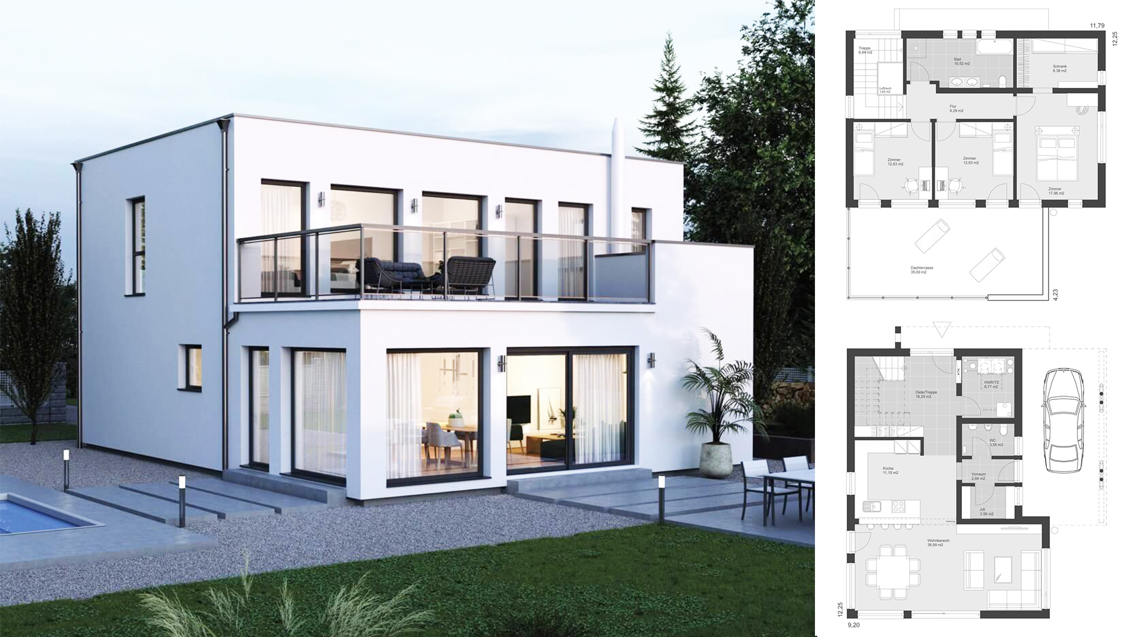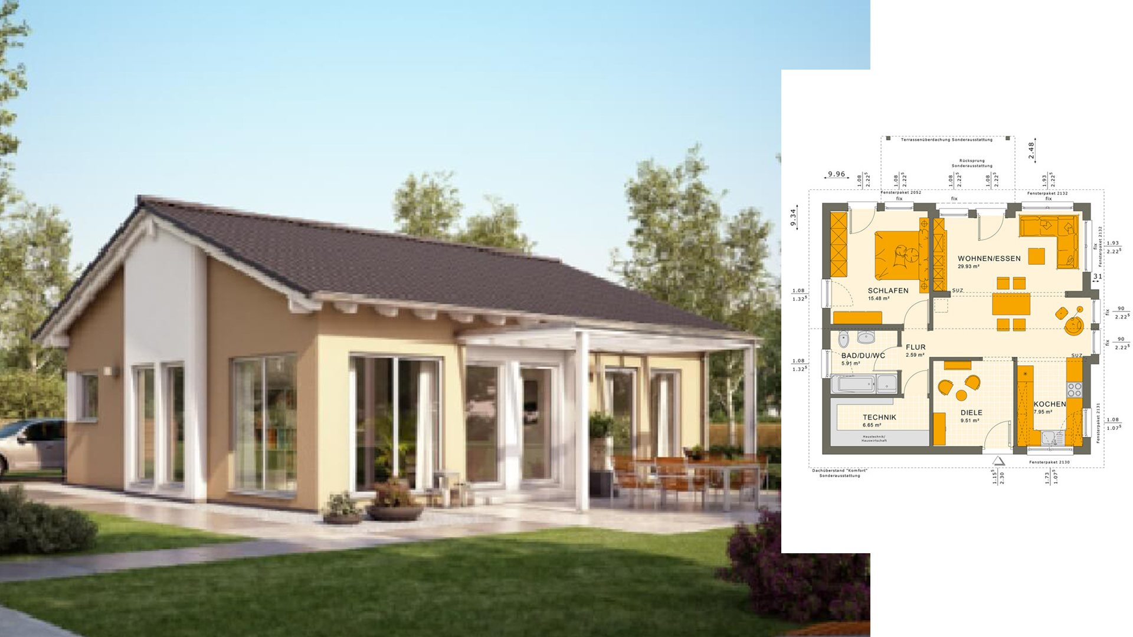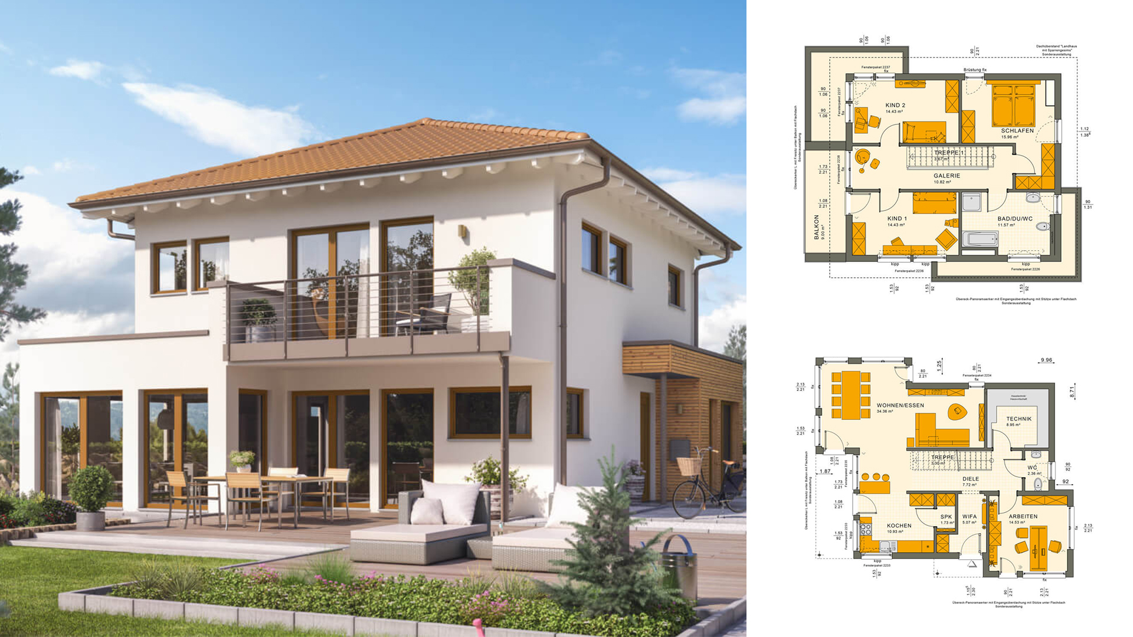
The unique floor plan with straight internal staircase and a modern and spacious room program makes the SUNSHINE 144 a very special home – the perfect home for the whole family. The gloriously large living room flows smoothly into the dining room and offers not only enough space for a sofa area, but also for the antique dresser, the self-made wine rack or a cuddly play area. The rest of the house leaves nothing to be desired – thanks to numerous individual design options. Get your SUNSHINE 144 now as a “limited special offer”!
Check the plan for more details:
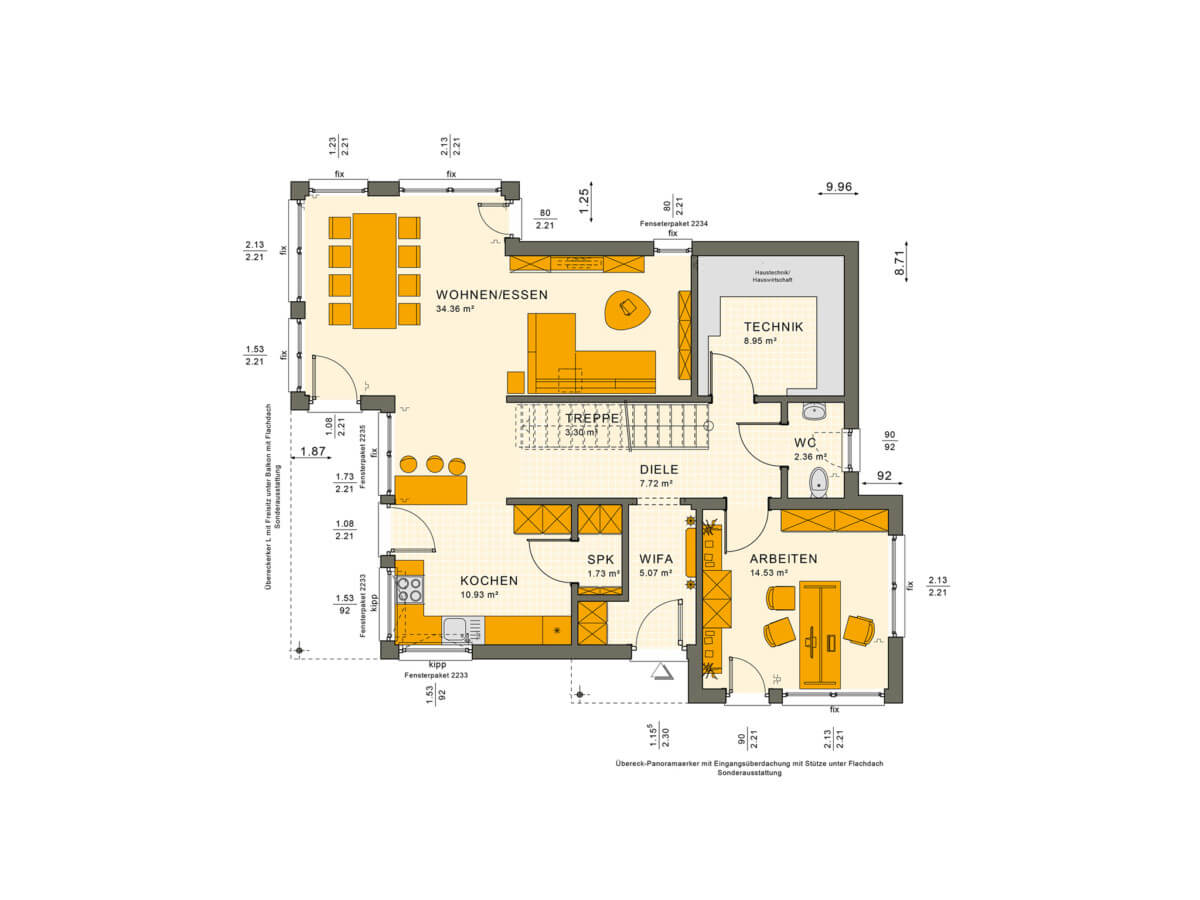
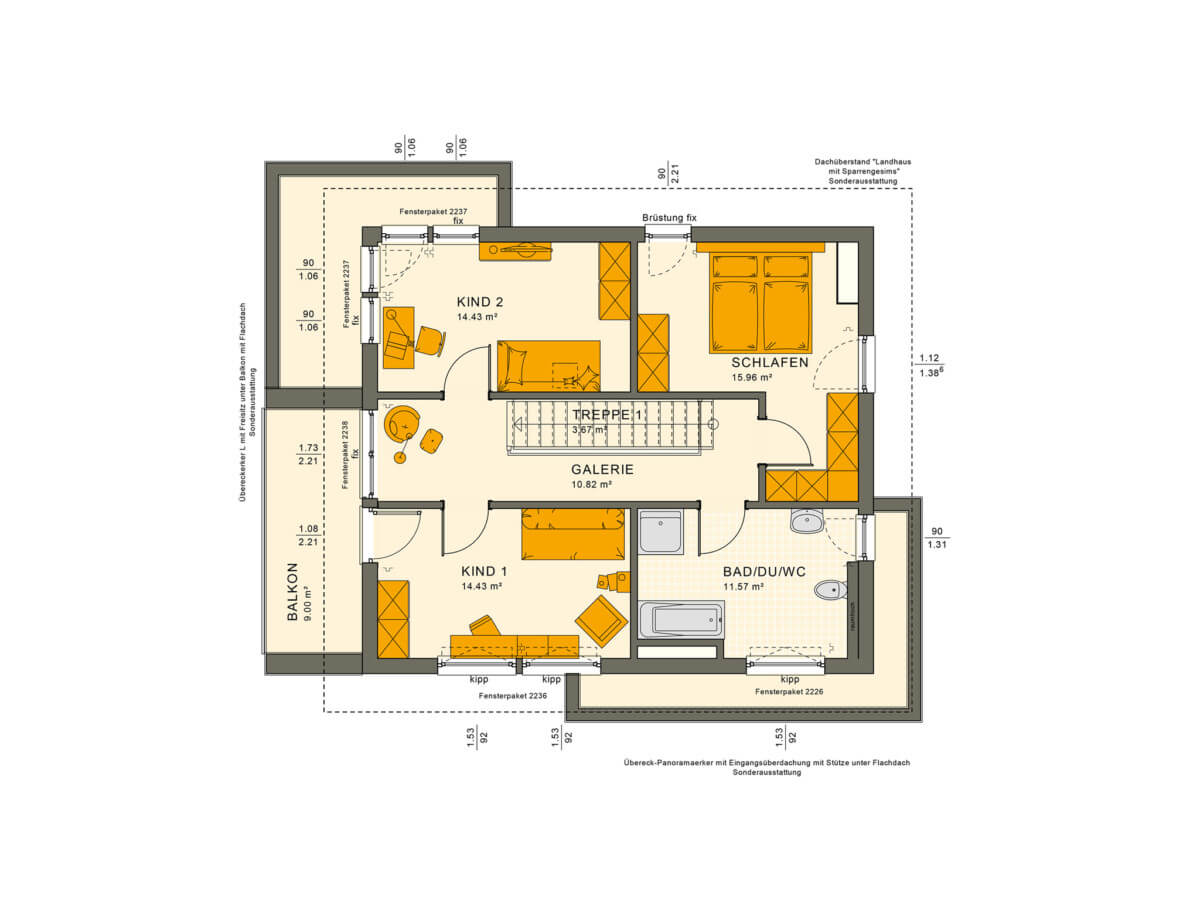
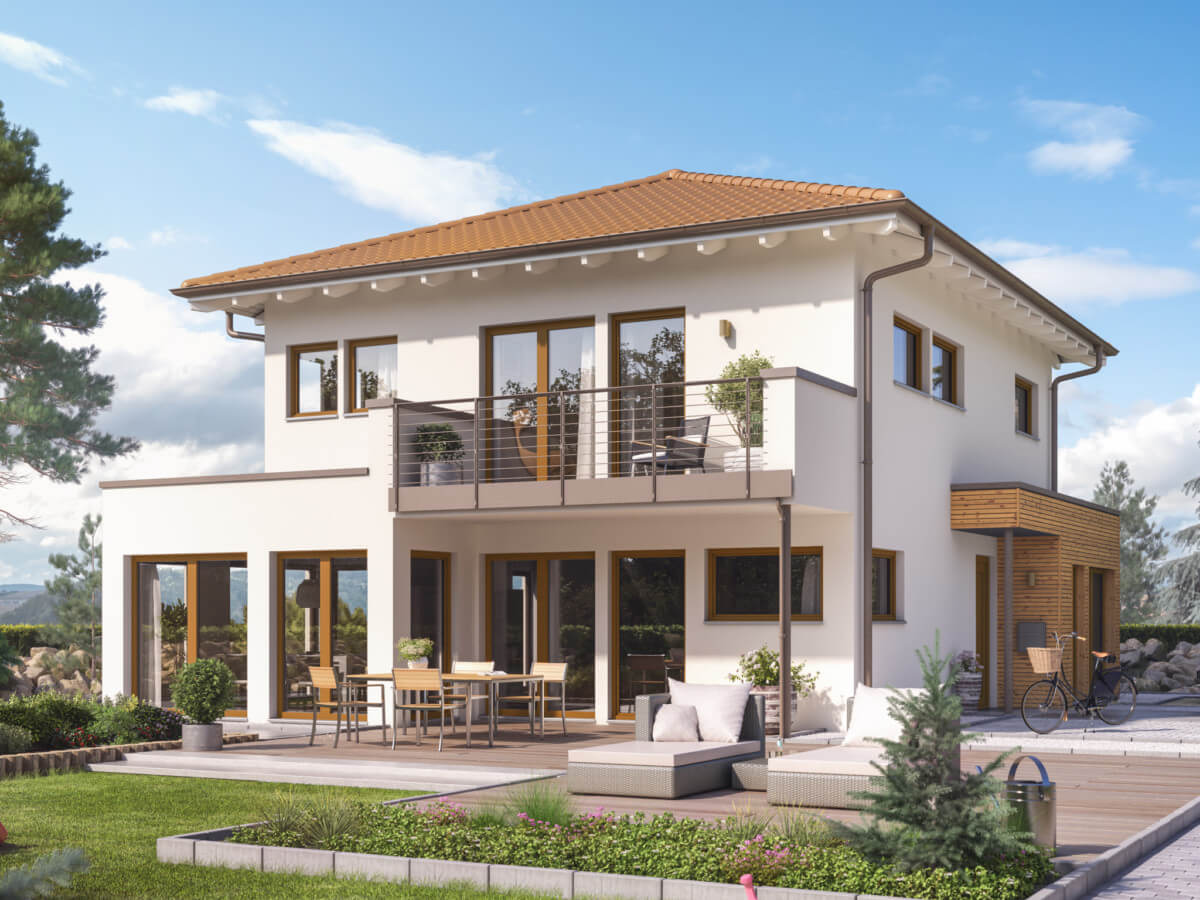
House Detail:
| room | 5 |
|---|---|
| roof shape | hipped roof |
| Living space (m²) | 142.96 |
| website | Link to the house |
Home Design video:


