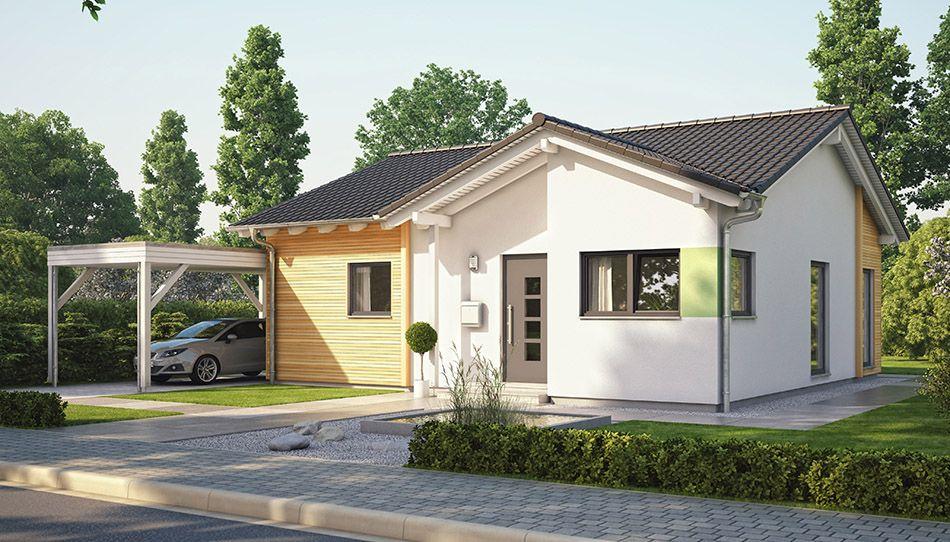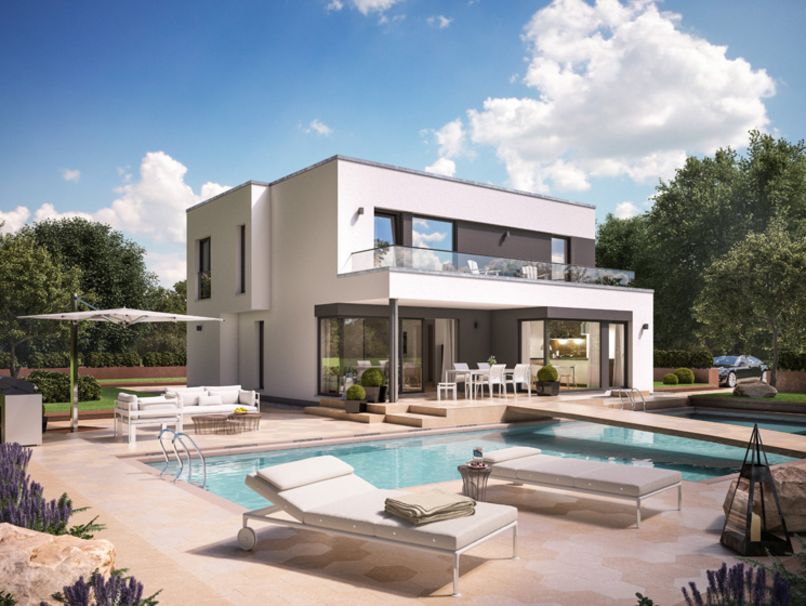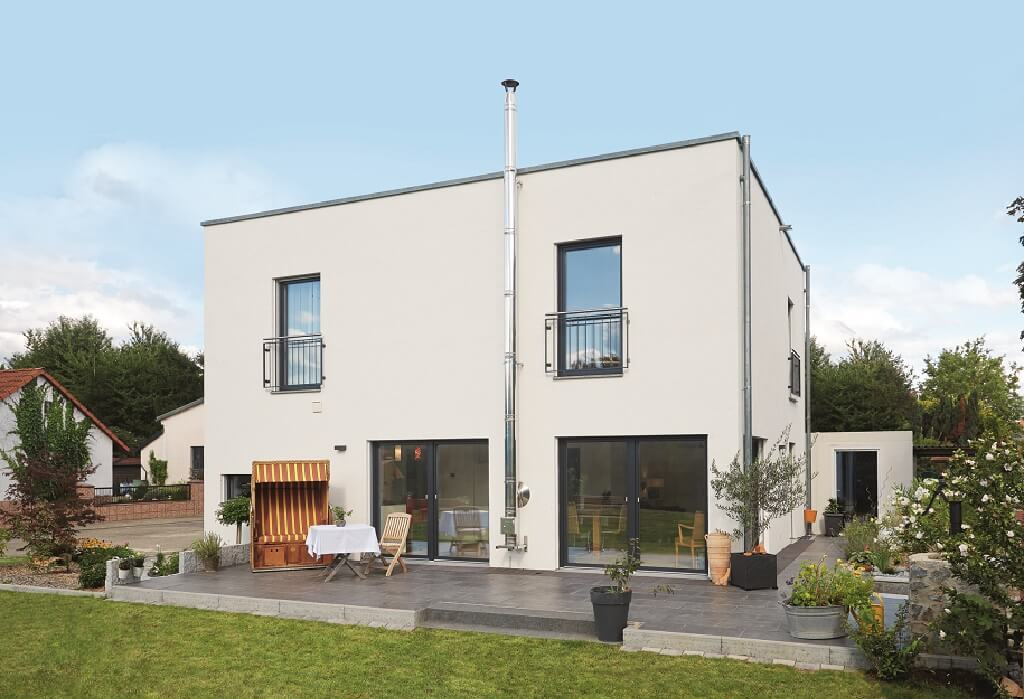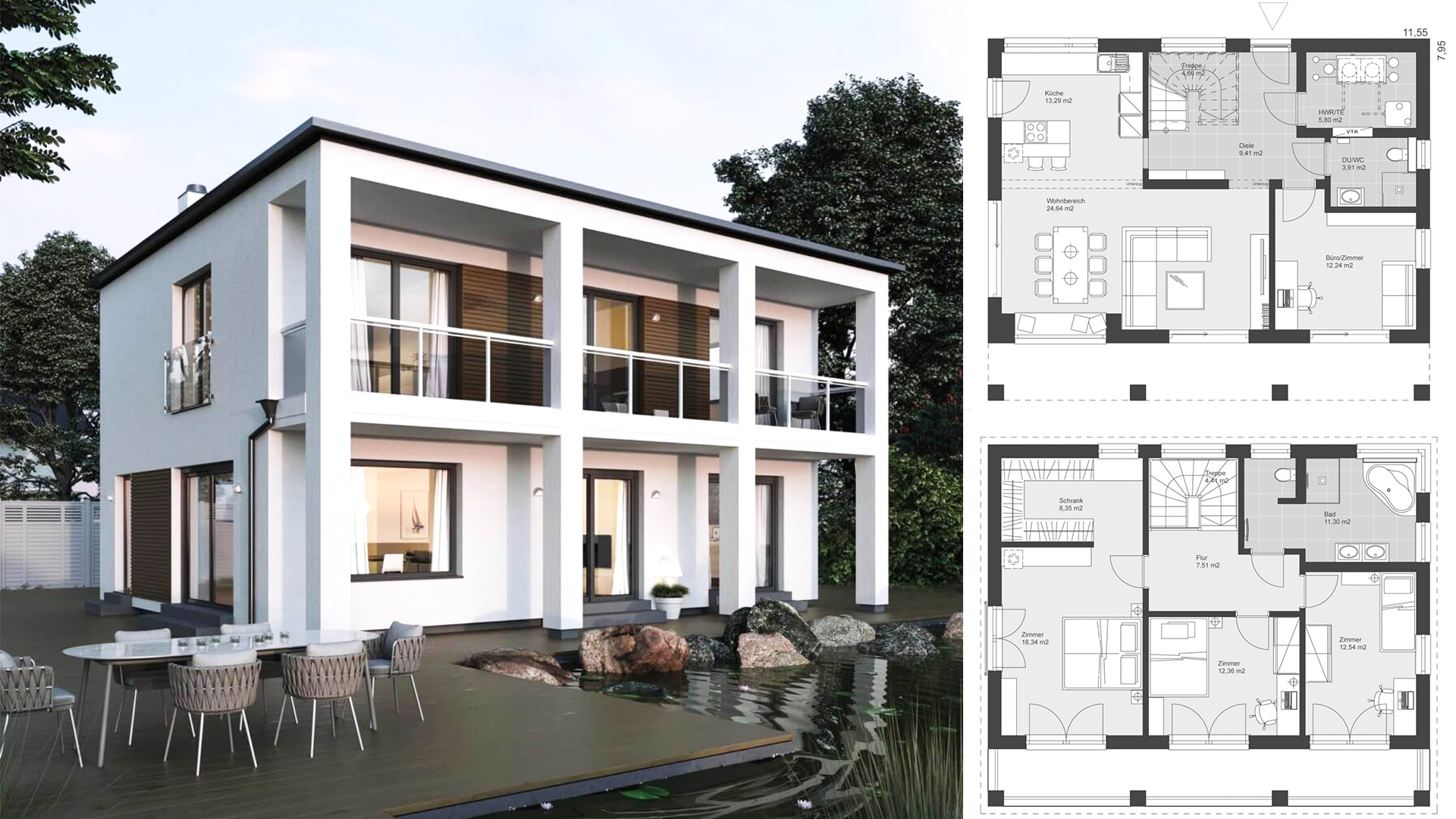
The single family house ELK House 158 with modern flat roof architecture in the Bauhaus style offers numerous design possibilities.
Home design with 5 bedrooms 11.55 x 7.95
The ELK prefab house is offered with different roof shapes and layout variants. Thanks to possible bay extensions and balconies, an individual ELK detached house with its own character is created. Depending on the layout variant, the ELK House 158 has approximately 148 square meters of living space and 5 rooms. The ground floor is open plan with a large living and dining area and a separable kitchen. A special highlight is the large and partially covered terrace with loggia. The large windows and patio doors bring a lot of light into the ELK prefab house and the rooms look bright and friendly. Thanks to the flat roof, the floor plan upstairs offers plenty of space for a large master bedroom with dressing room and two more rooms. The single-family house ELK House 158 is very versatile and can be realized with flat, saddle or hipped roofs.
Check the plan for more details:
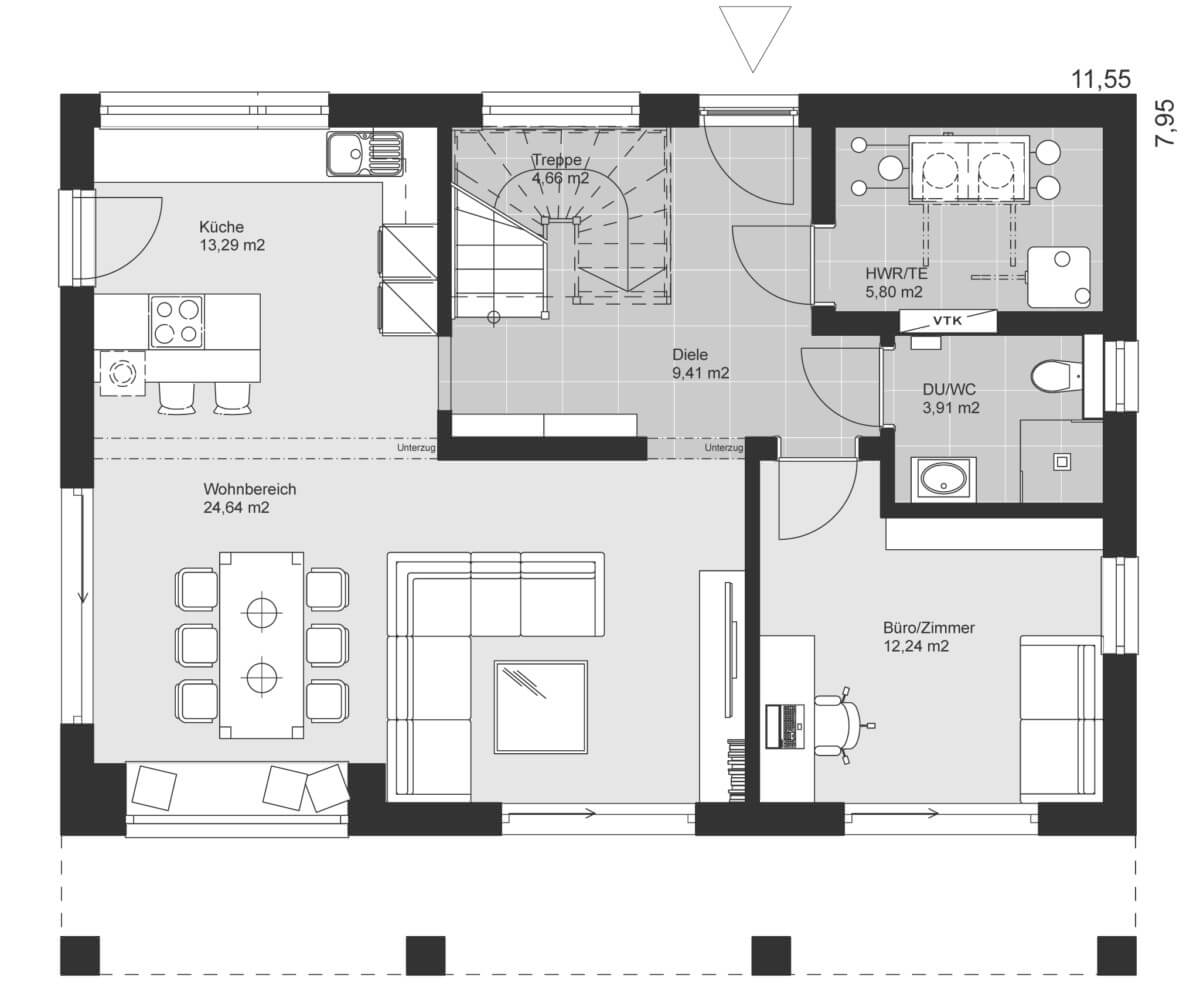
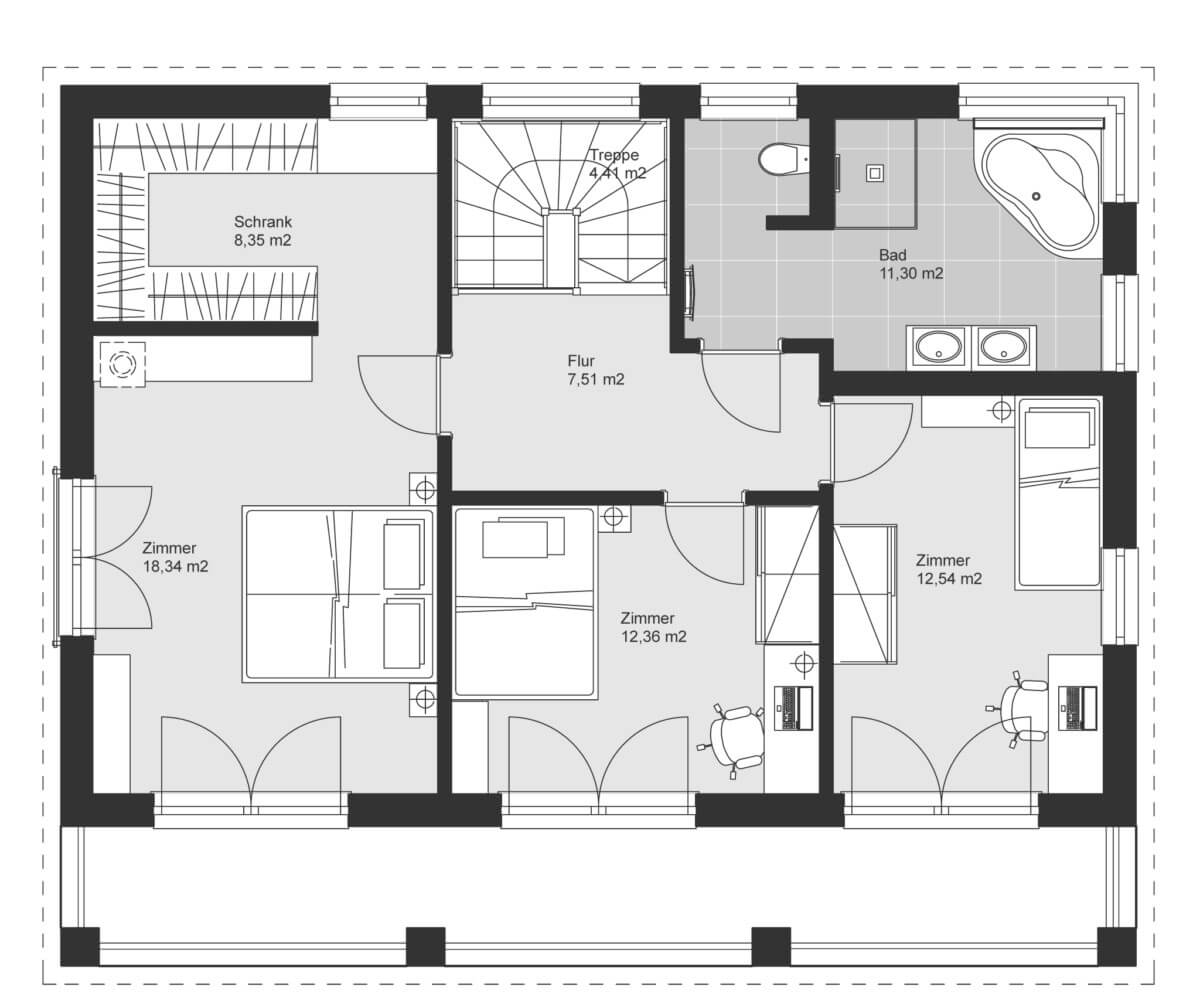
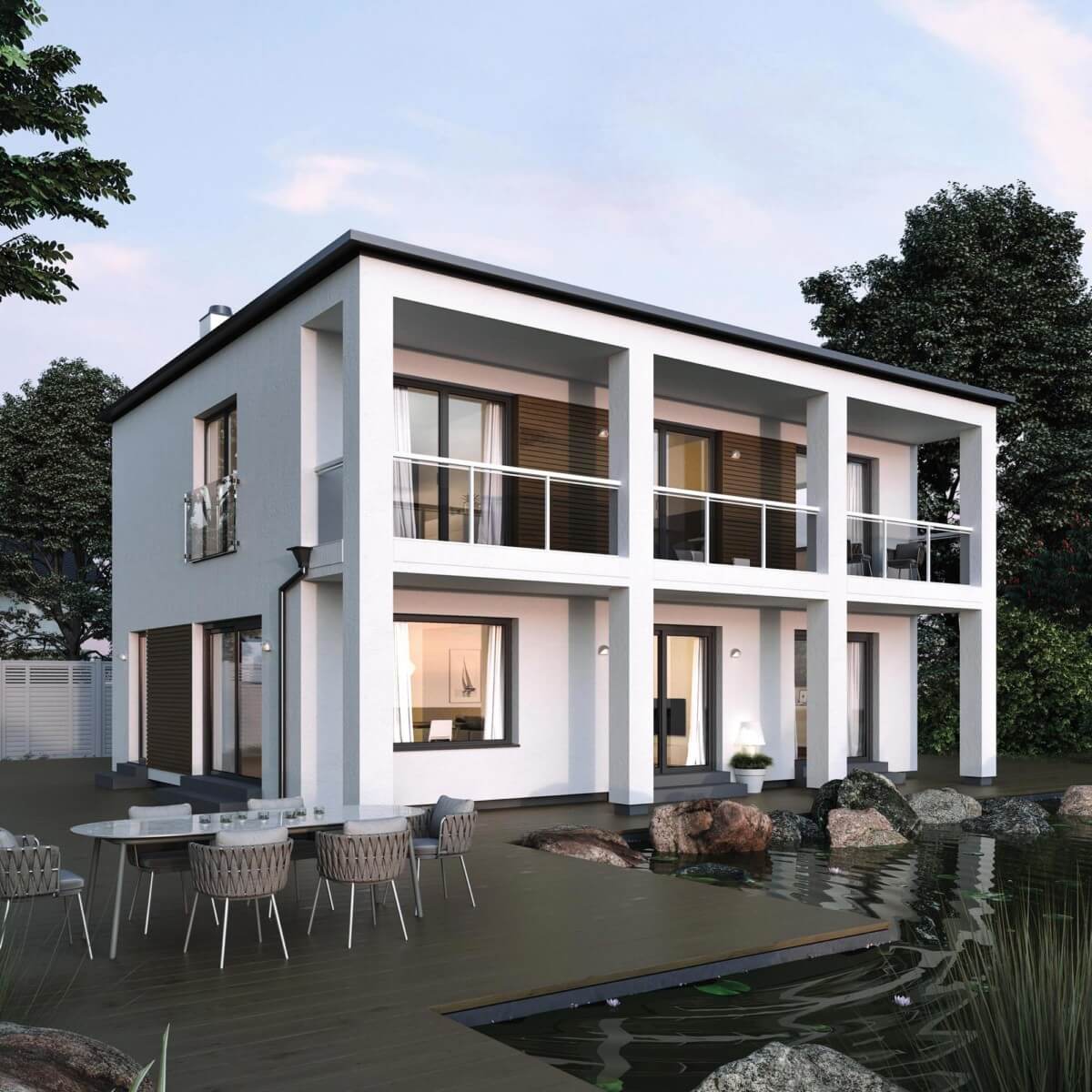
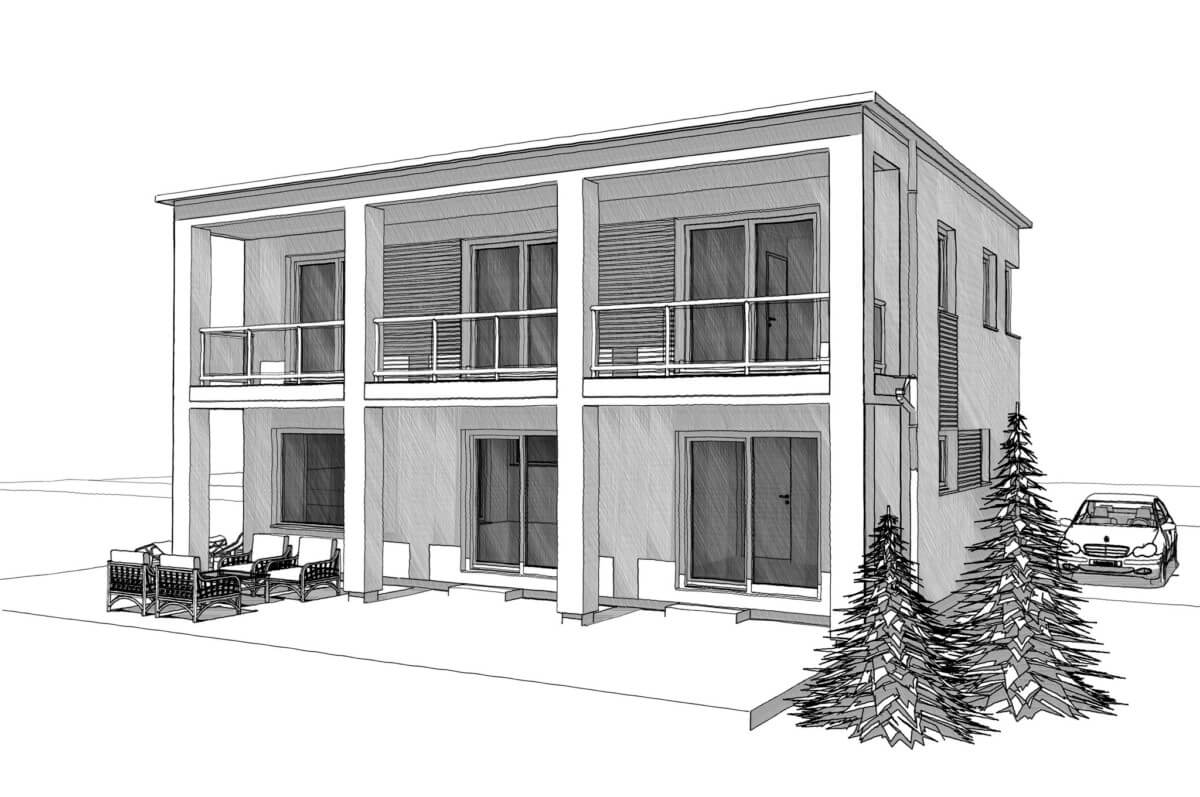
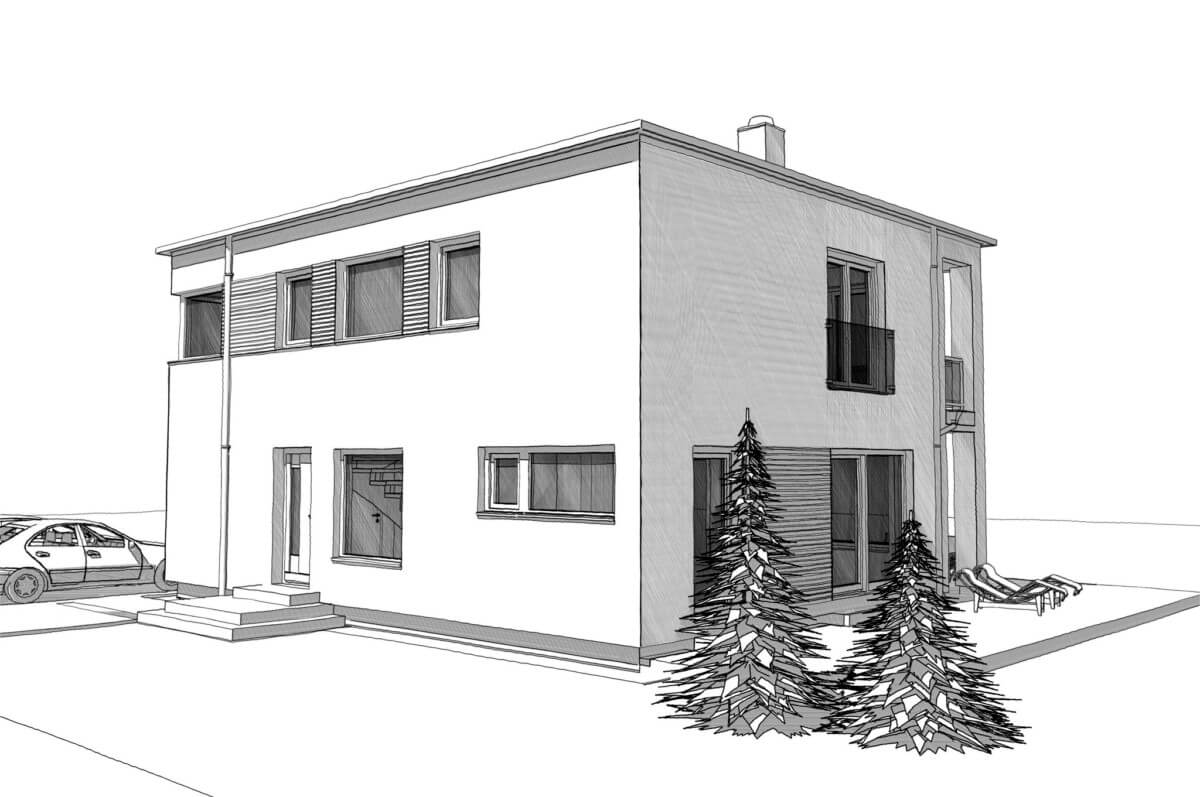
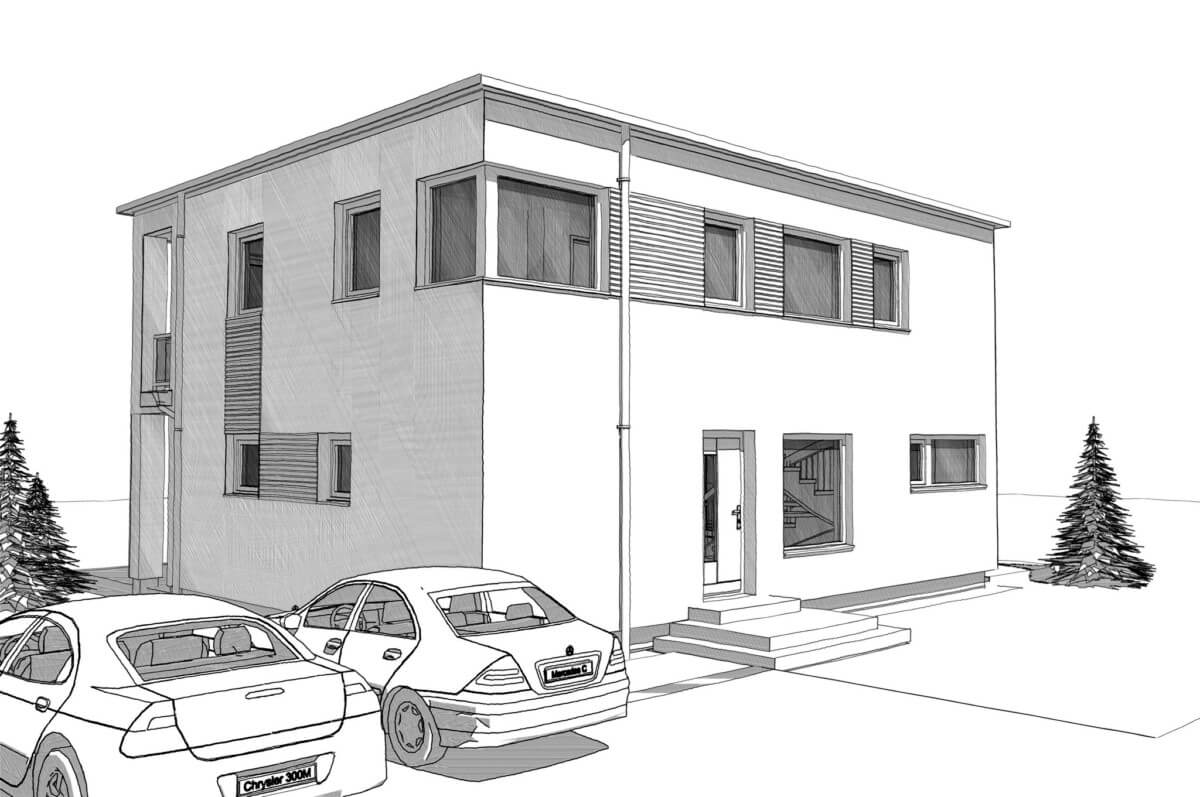
House Detail:
| room | 3 |
|---|---|
| roof shape | flat roof |
| Living space (m²) | 148 |
| Outside dimensions front (m) | 11.55 |
| Outside dimensions side (m) | 7.95 |
| website | Link to the house |
Home Design video:


