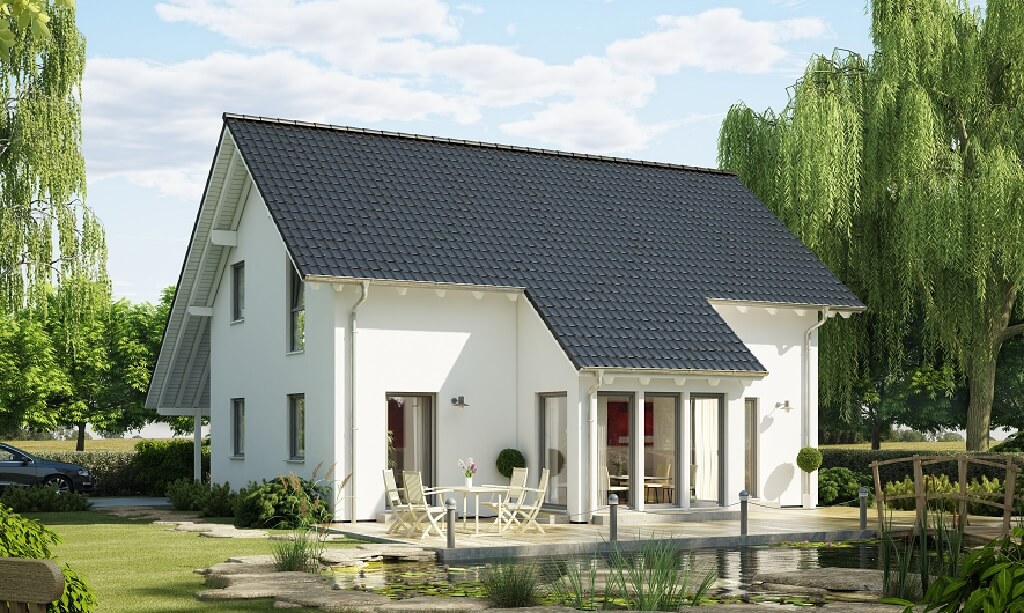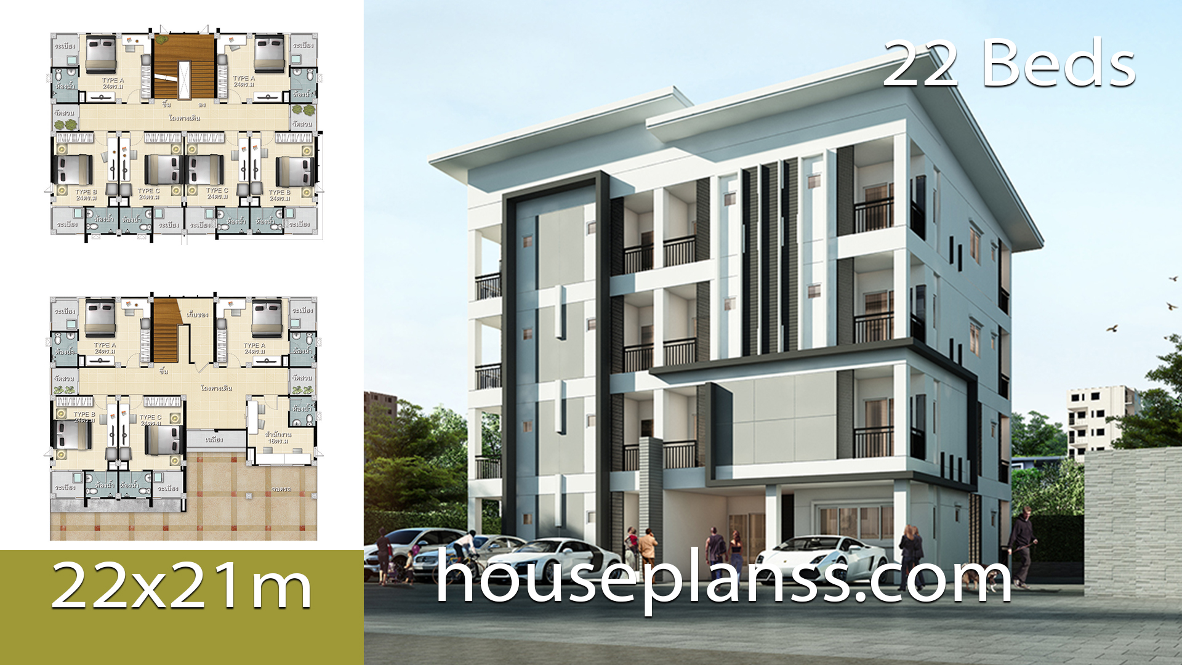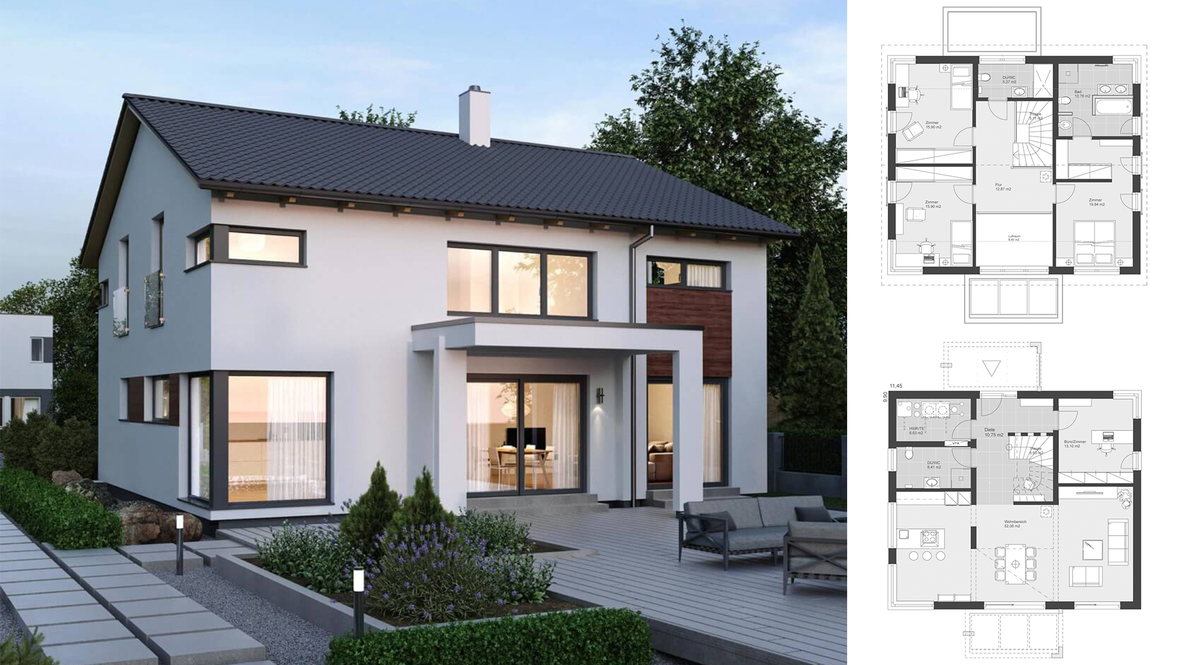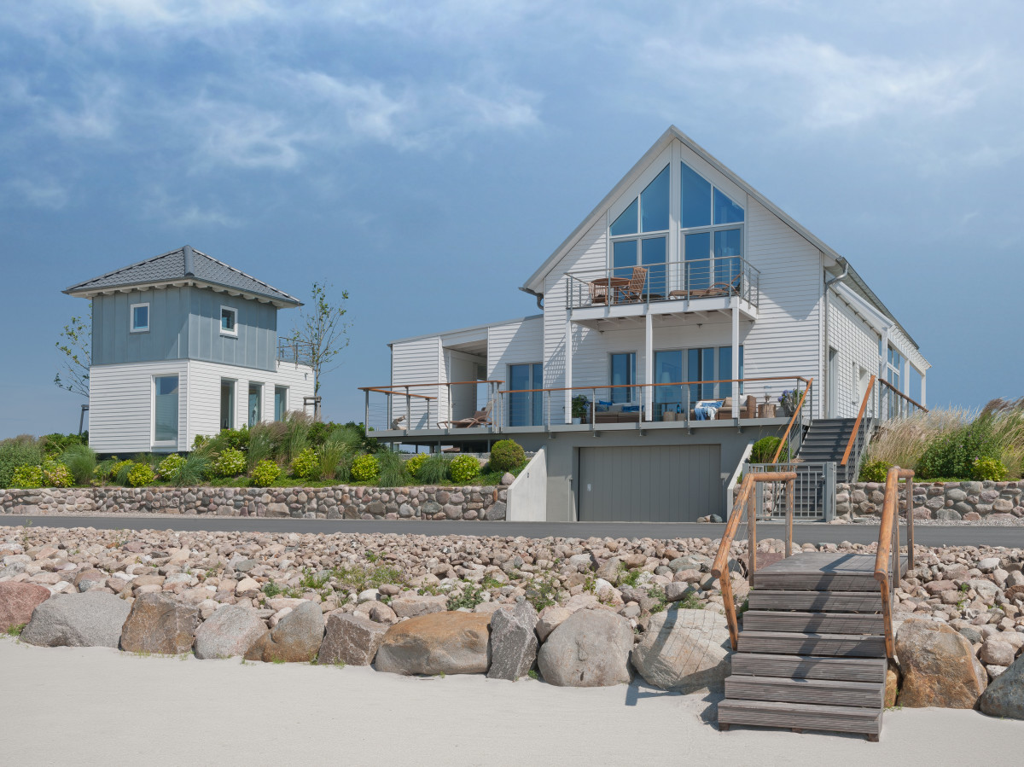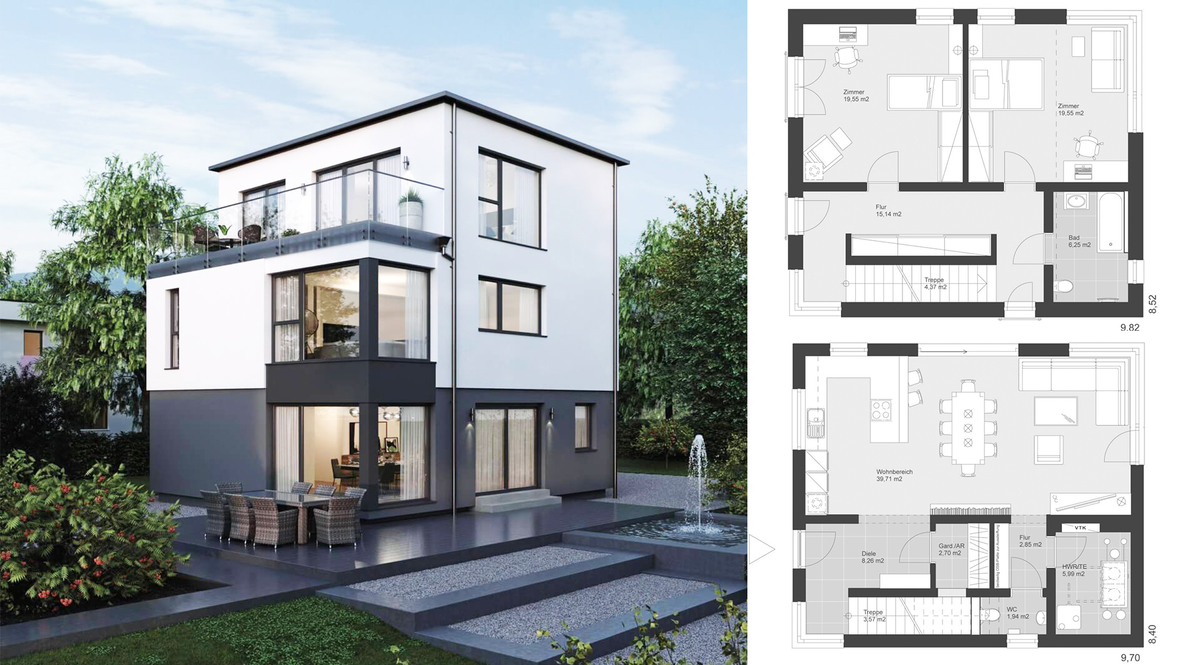
The City Life 700 Passive House has a modern design with a white exterior and some wooden elements. In addition, the townhouse with its flat roof impresses with its energy-efficient design. The living and dining area becomes the focal point of the family home. From there, the residents can go to the garden terrace of the massive house of the company WeberHaus. An eye-catcher is also the bar of the open kitchen. This is very inviting for guests. There is also a study on the ground floor of the townhouse. On the first floor of a single-family home, WeberHaus Architekten is planning the family retreat. A bedroom with dressing area is available for the parents. From two children’s rooms access to the loggia from the prefabricated house with flat roof is possible.
Check the plan for more details:
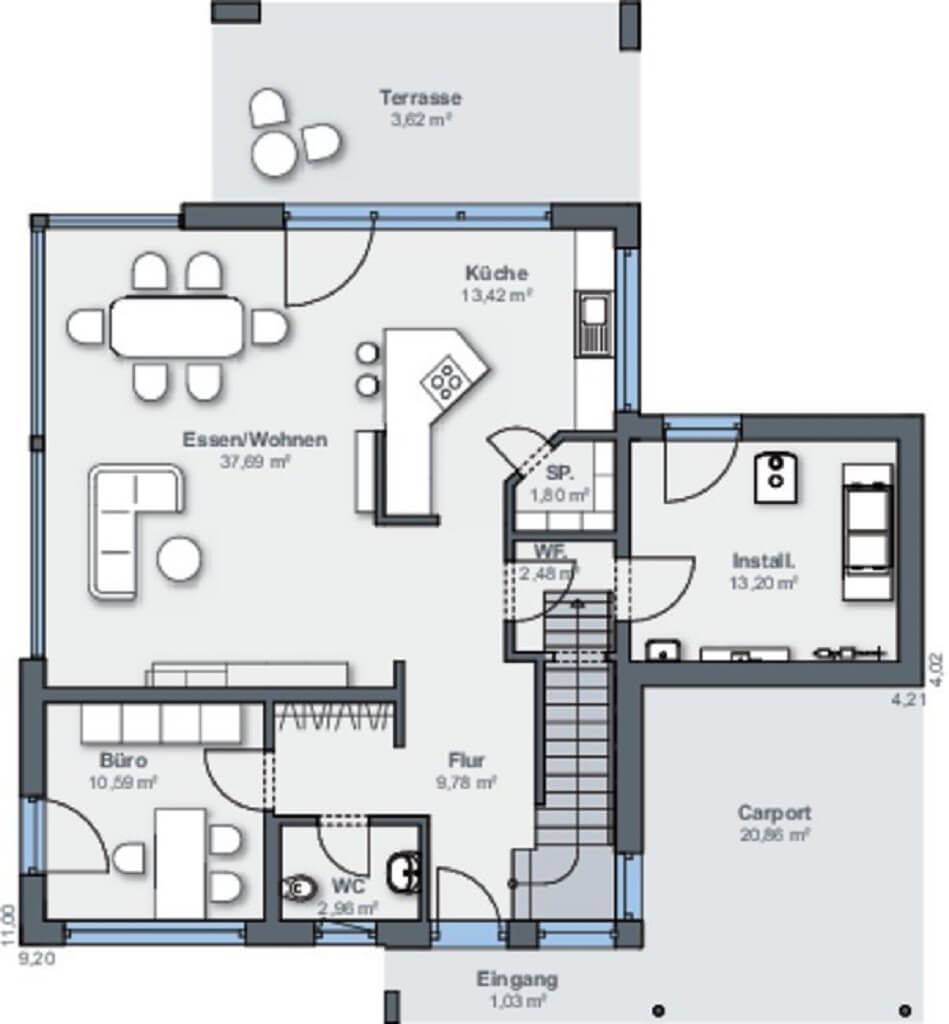
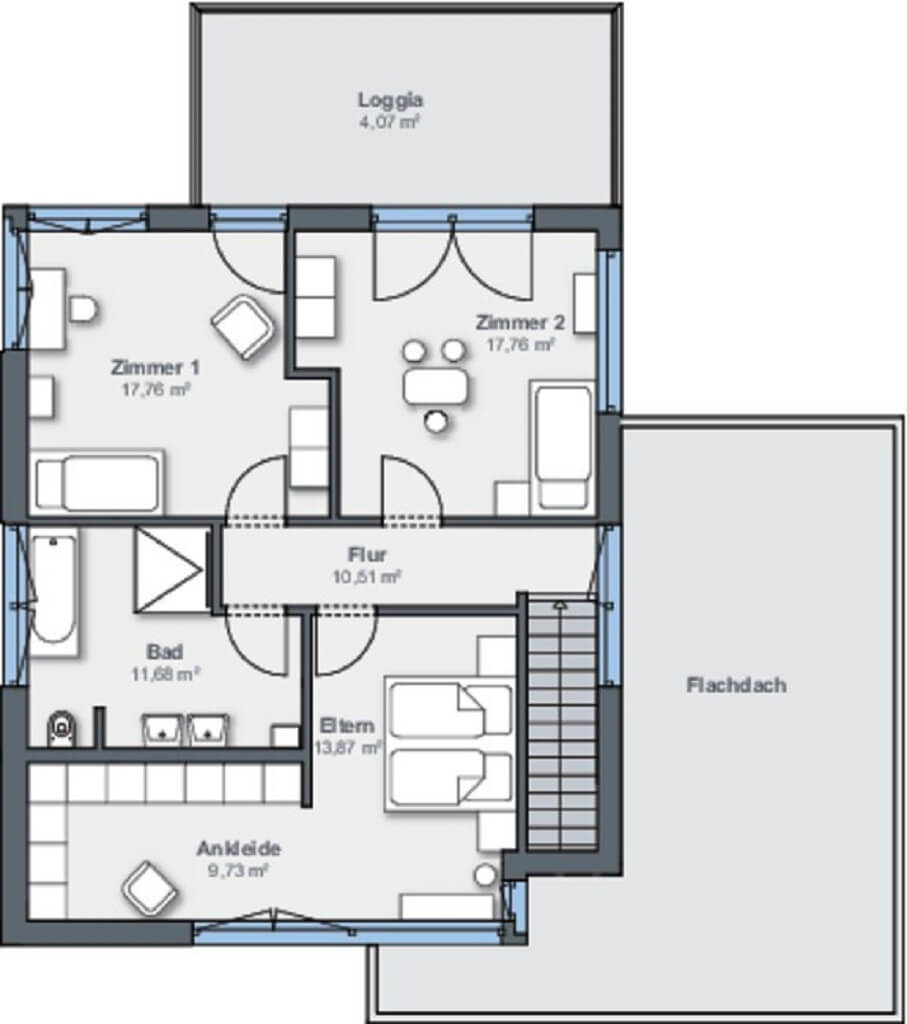
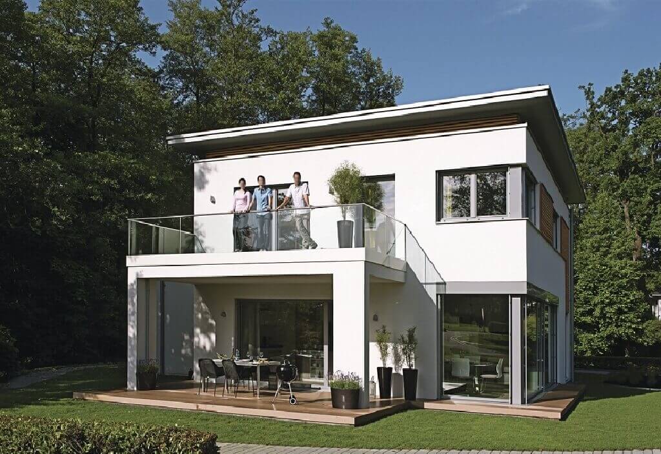
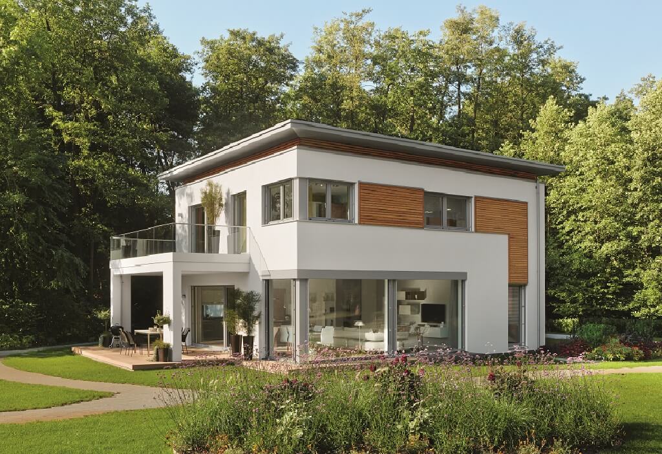

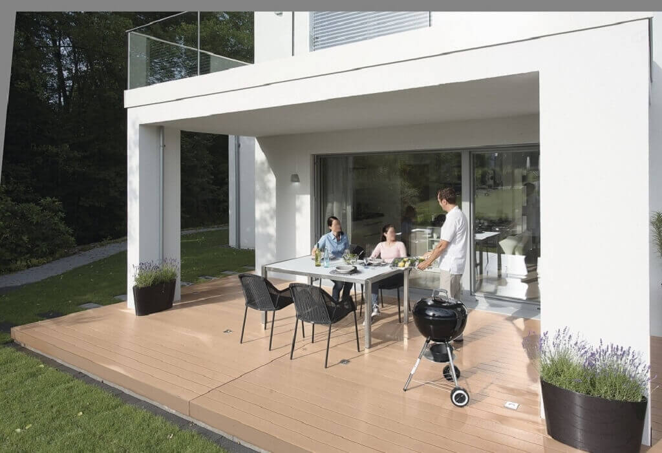
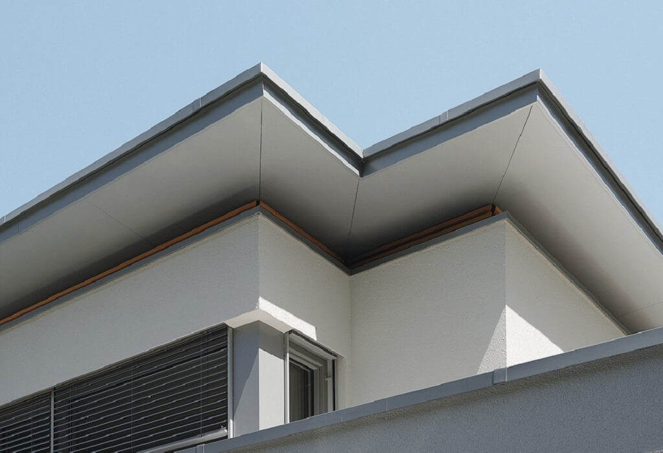
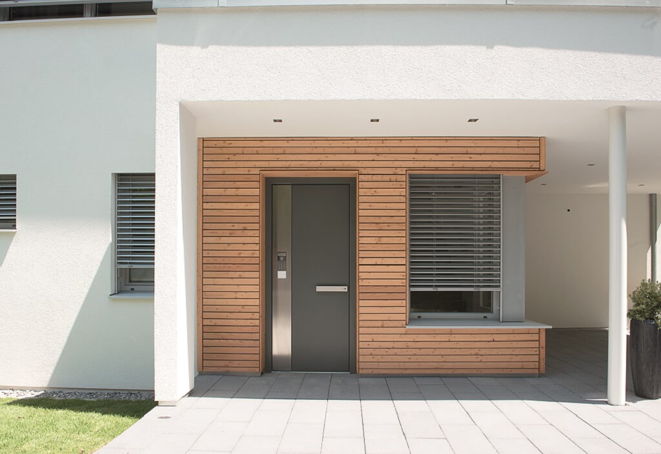
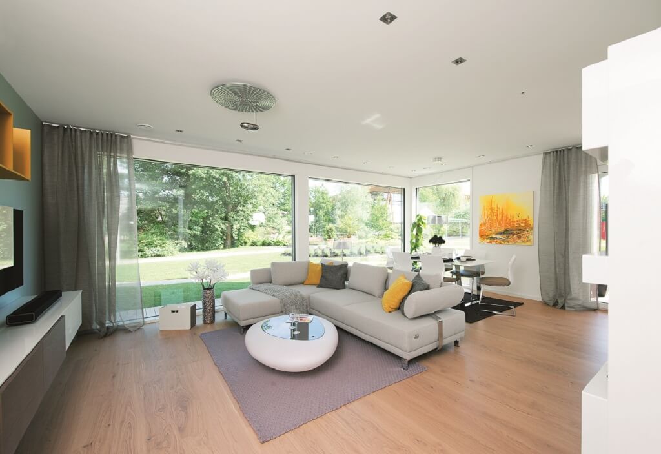
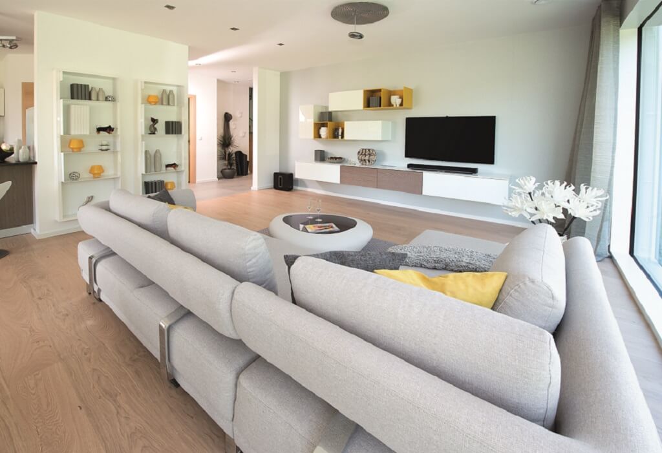
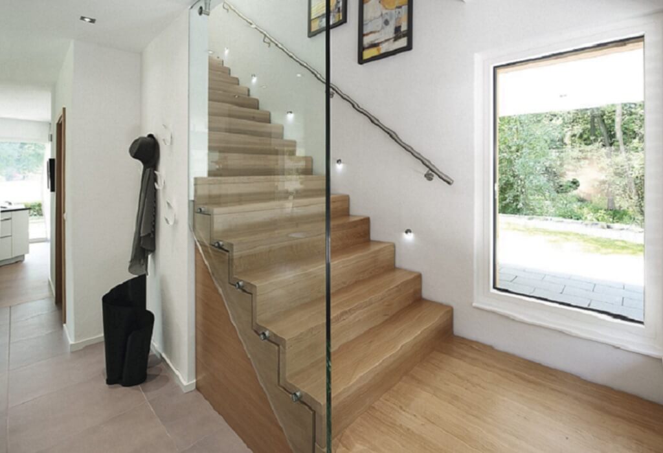
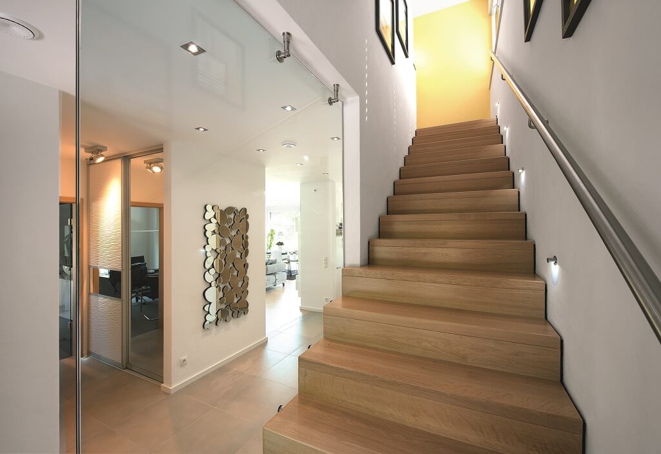
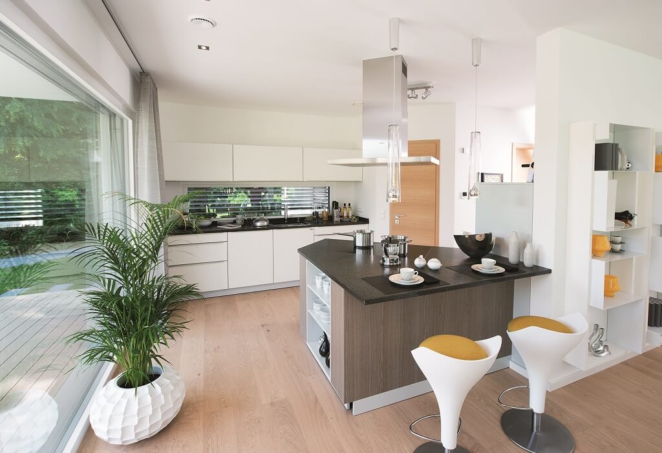
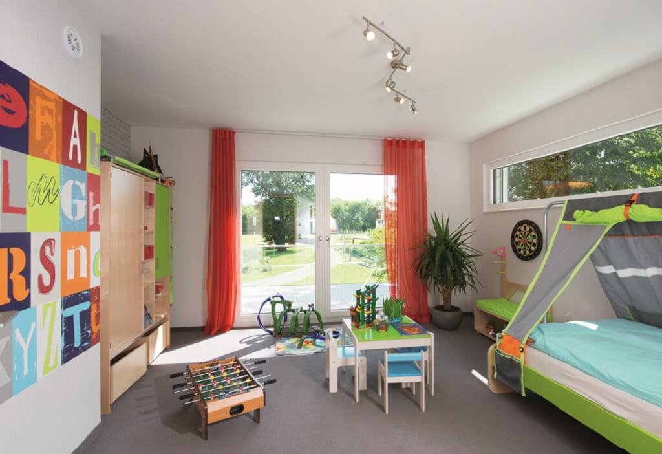
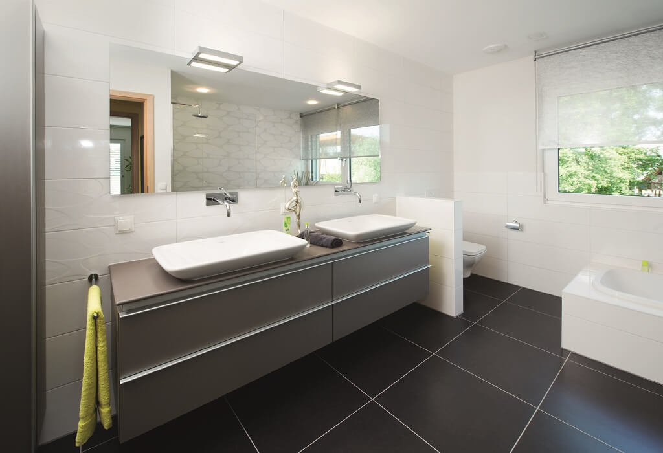
House Detail:
| room | 5 |
|---|---|
| roof shape | flat roof |
| Living space (m²) | 181.95 |
| website | Link to the house |
Home Design video:
