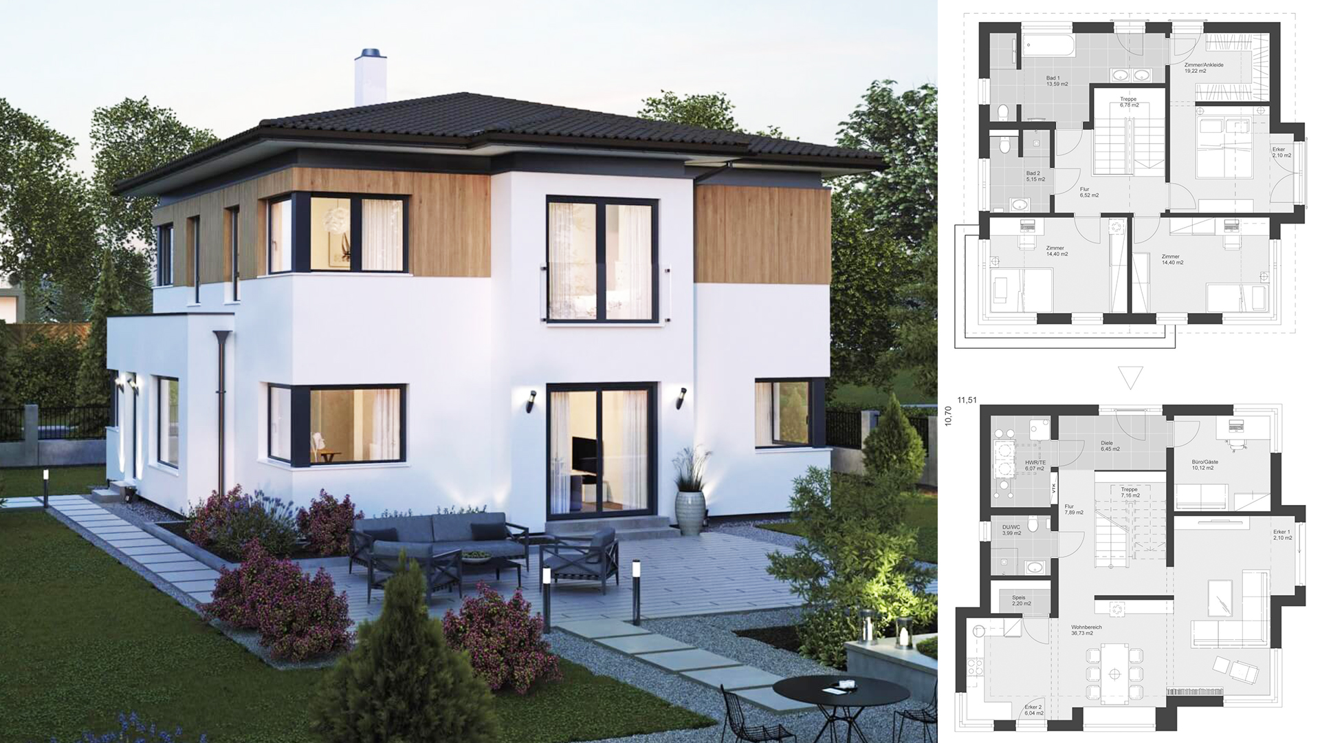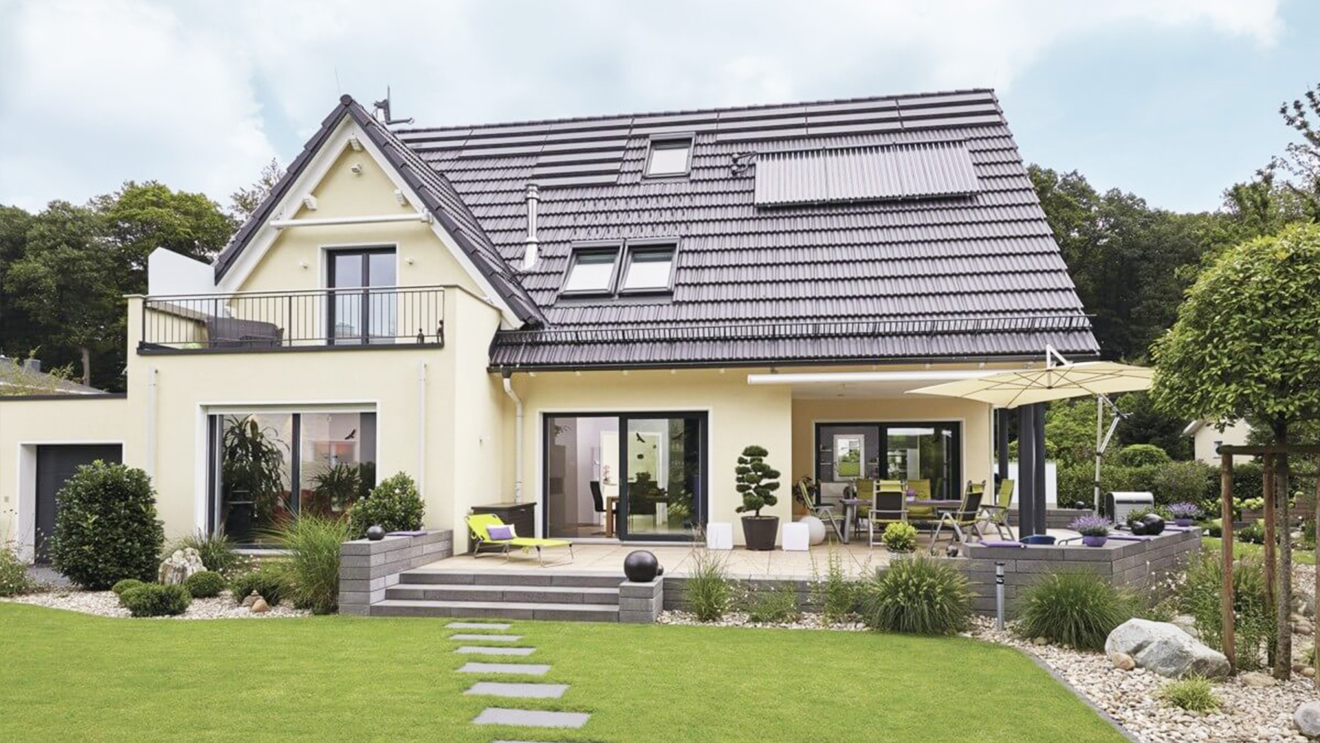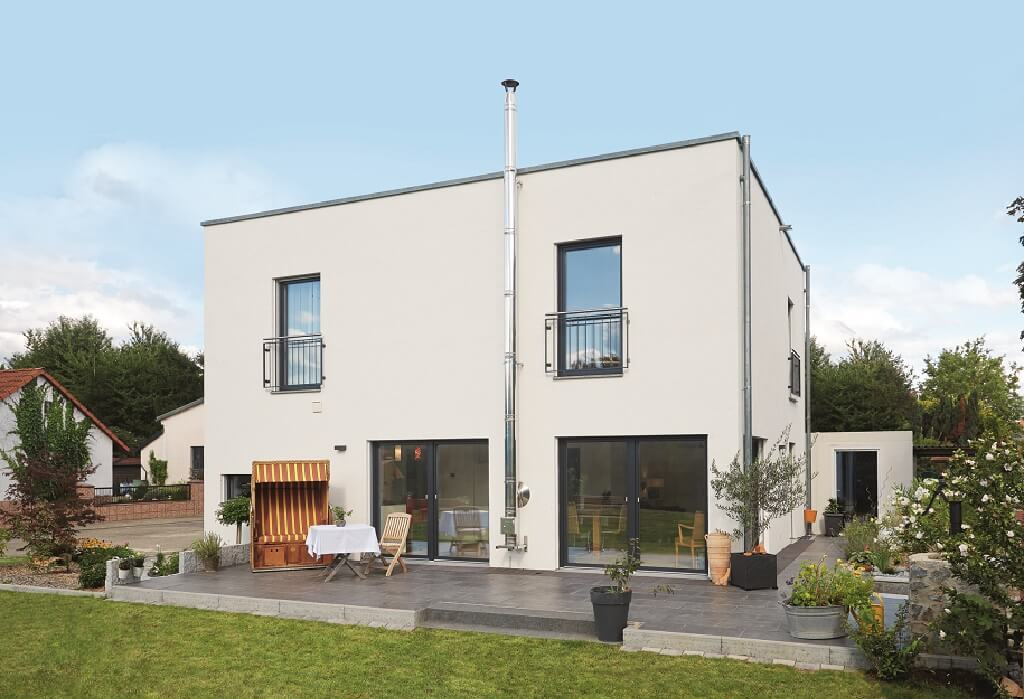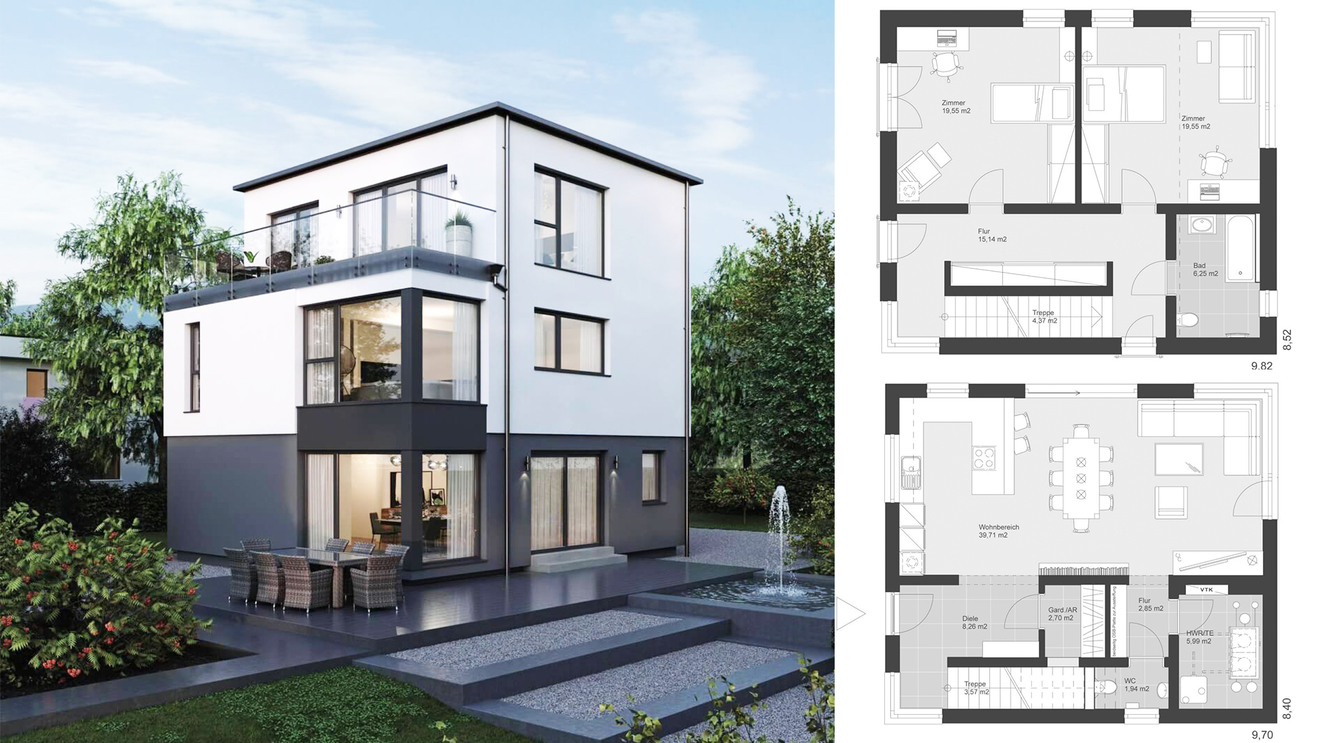
The single-family house ELK Haus 178 with flat roof architecture has three floors and is therefore also ideal for smaller plots. With a total of 178 square meters of living space, the ELK prefabricated house offers plenty of space for four spacious rooms. Thanks to the large, floor-to-ceiling windows, the single-family home looks bright and flooded with light. The floor plan on the ground floor is clearly structured with an open living, dining and kitchen area and a spacious hallway with single-flight staircase to the upper floor. Here the children have their own kingdom with two large children’s rooms and a bathroom. In the attic, the parents enjoy their privacy with a large dressing room, open bathroom and large roof terrace. The single-family house ELK Haus 178 is ideally suited for realization with a flat roof.
Check the plan for more details:
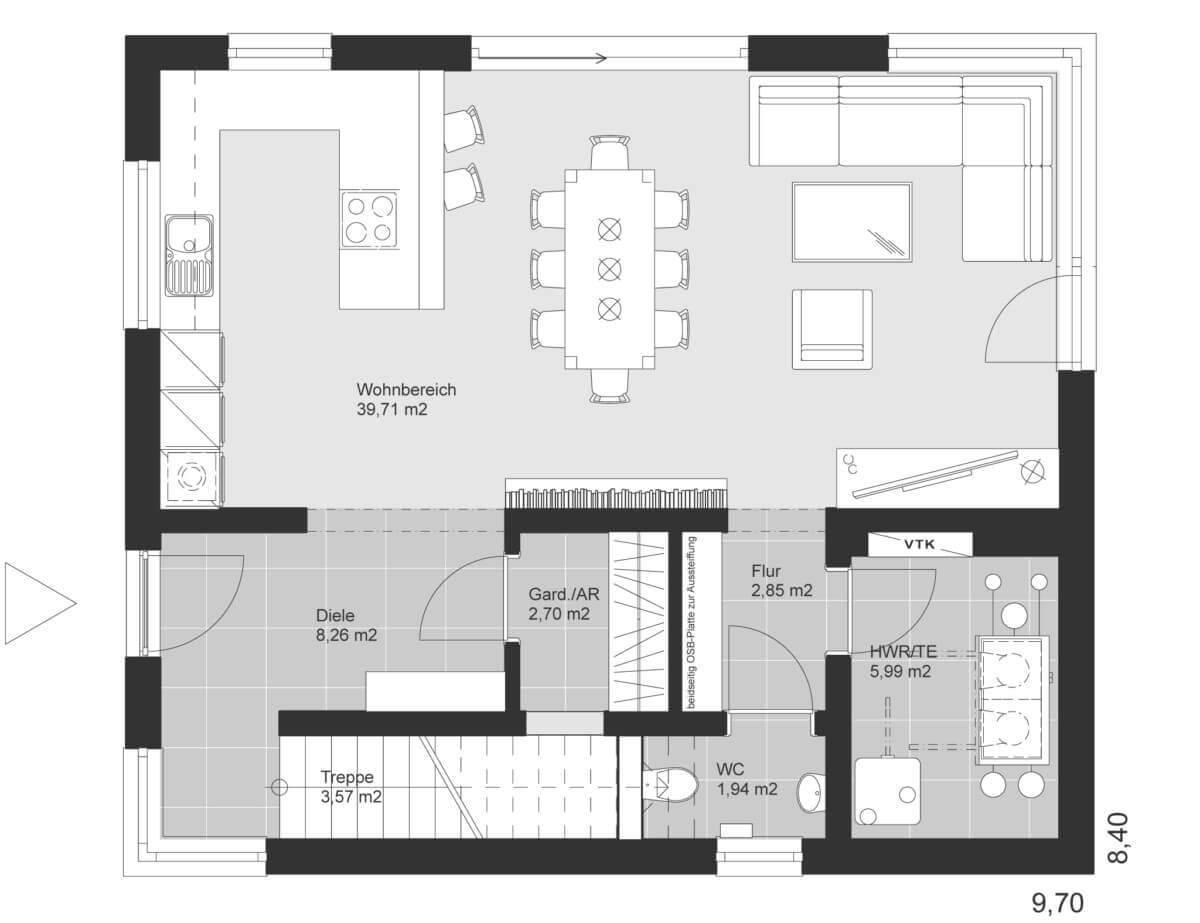


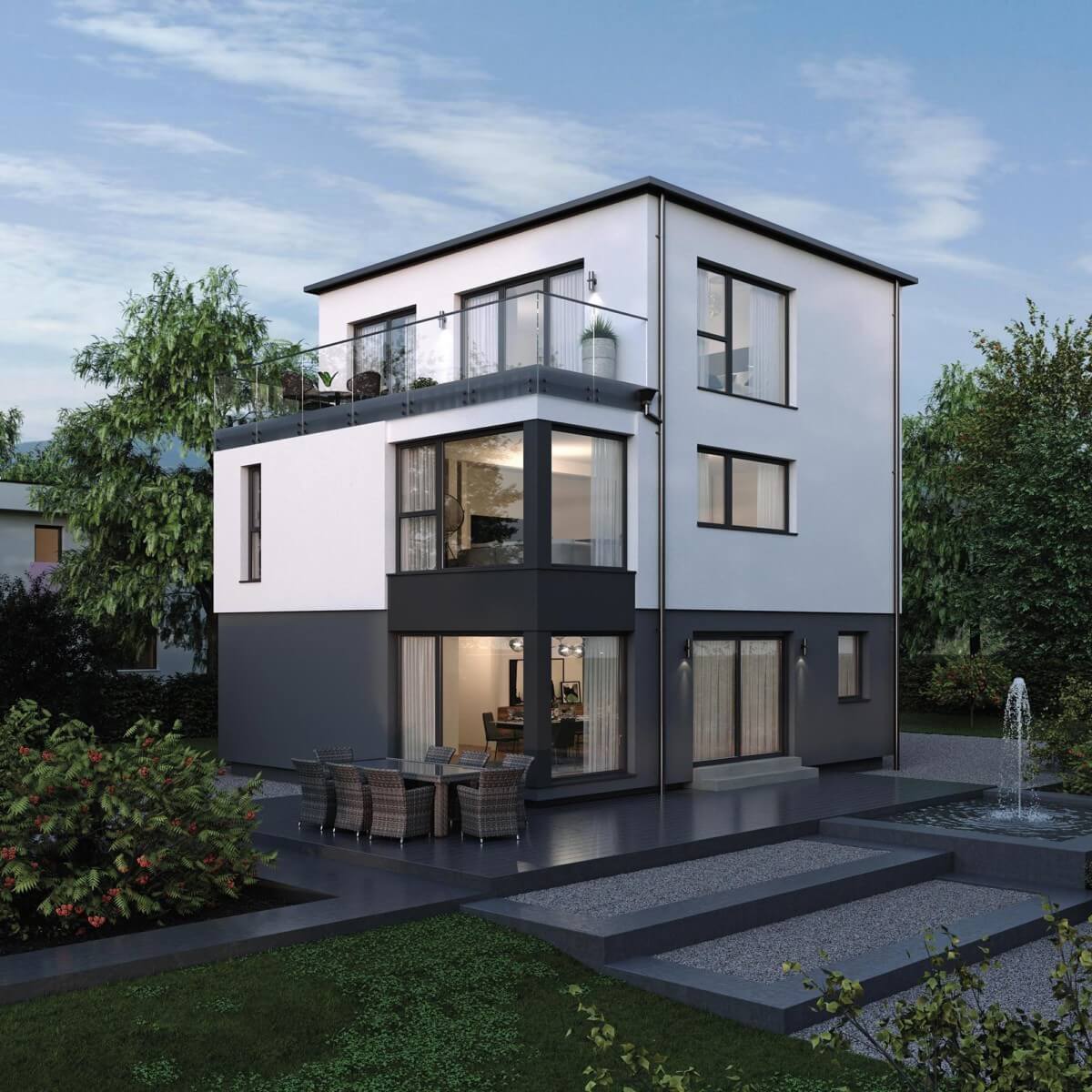
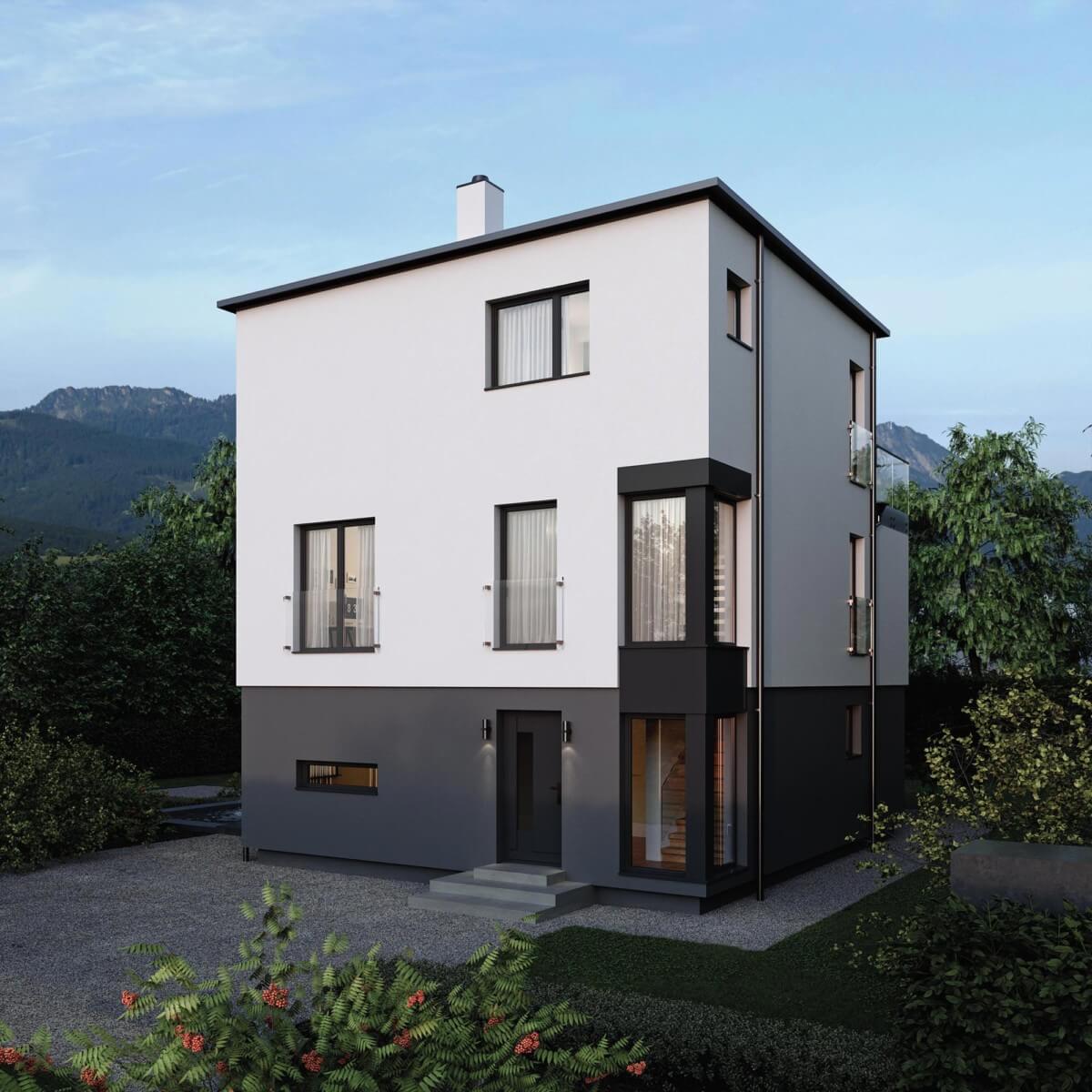
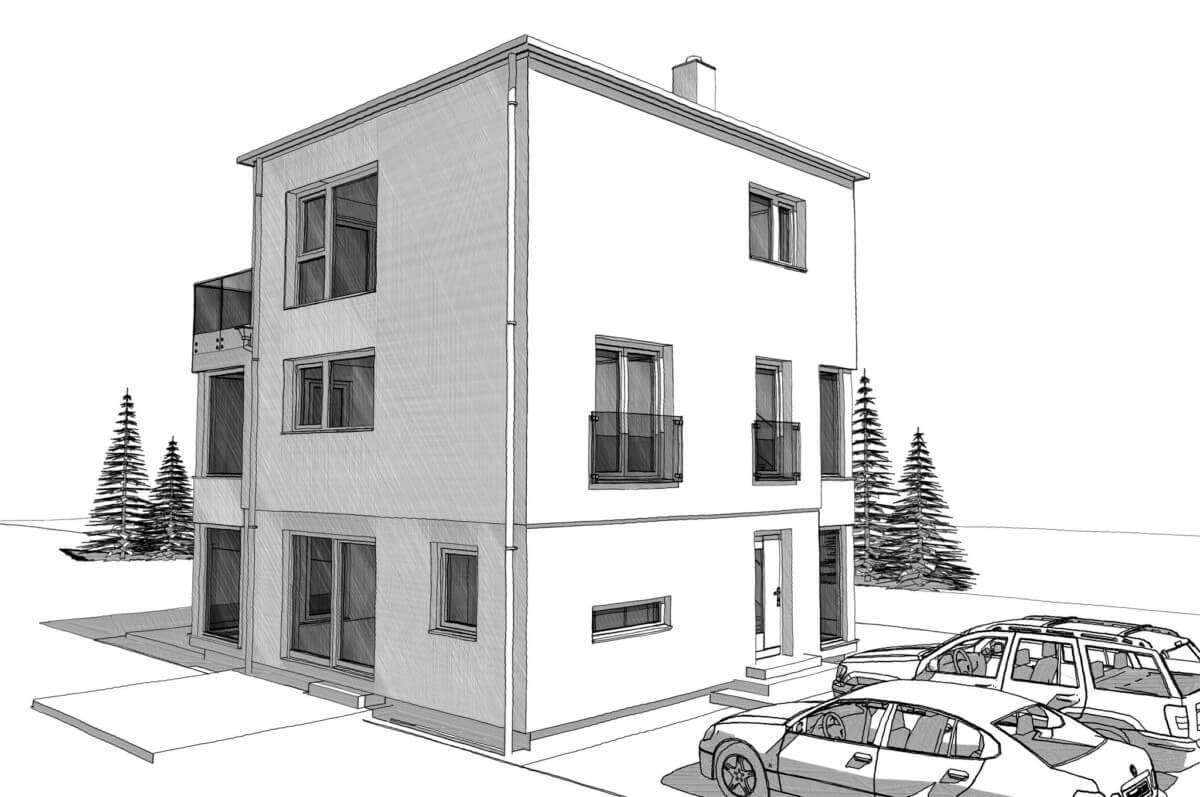
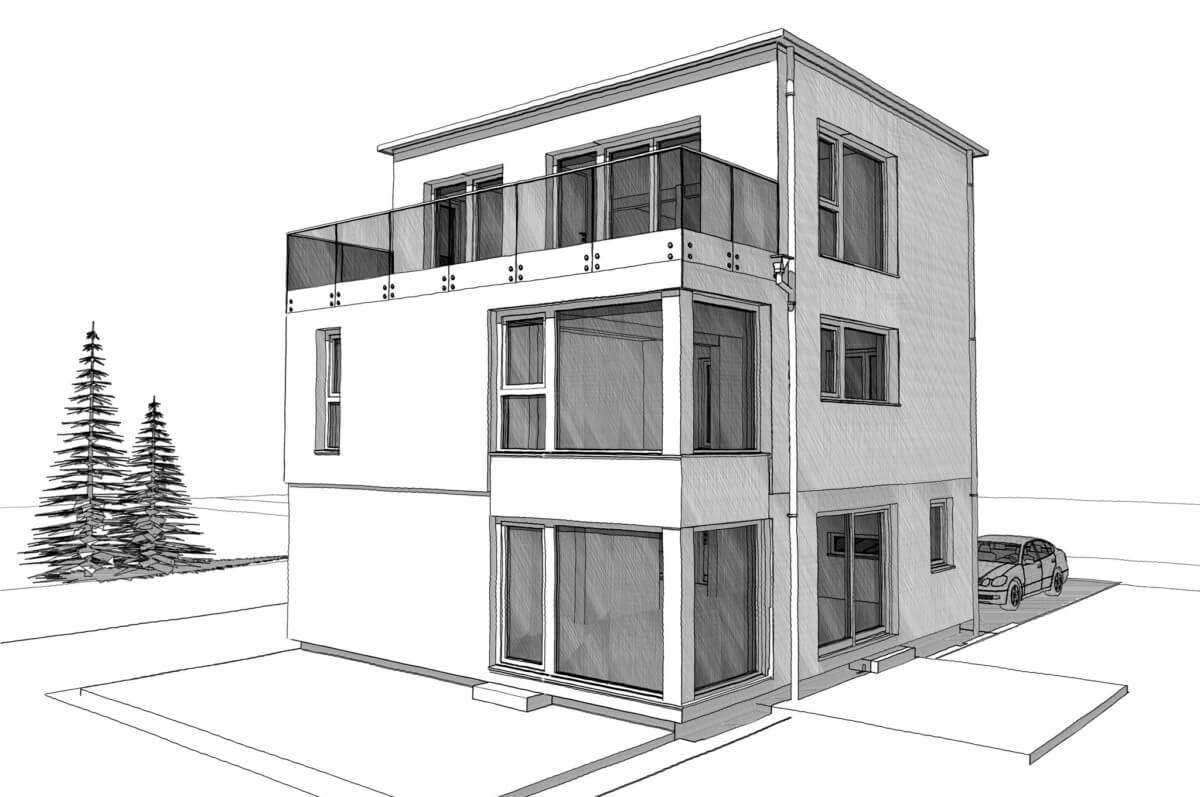
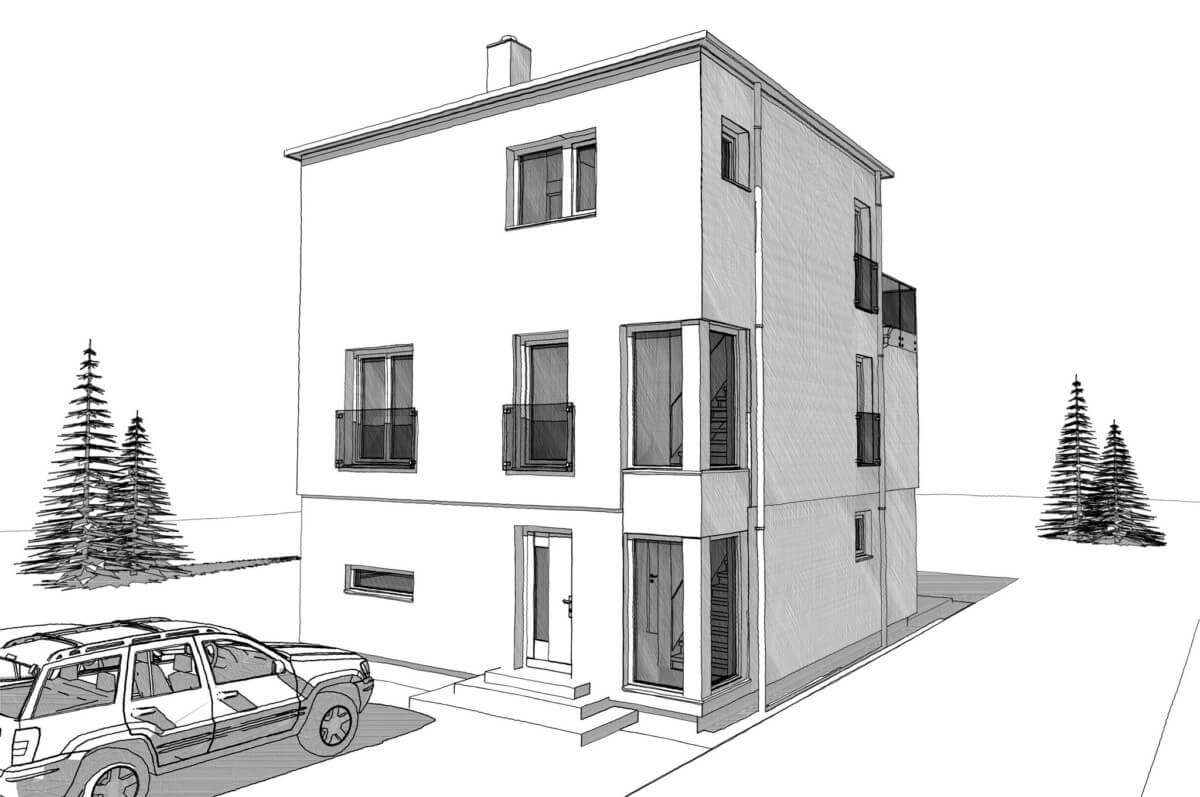
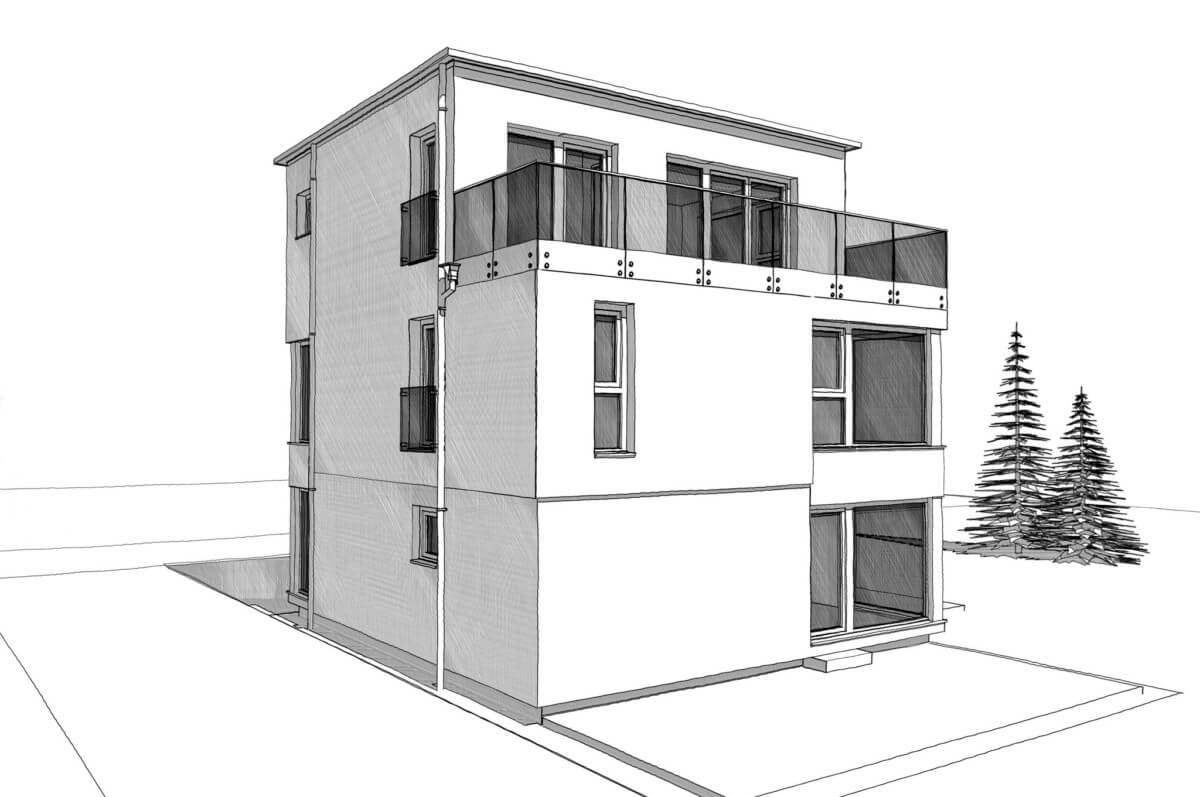
House Detail:
| room | 4 |
|---|---|
| roof shape | flat roof |
| Living space (m²) | 178 |
| Outside dimensions front (m) | 8.40 |
| Outside dimensions side (m) | 9.70 |
| website | Link to the house |
Home Design video:
