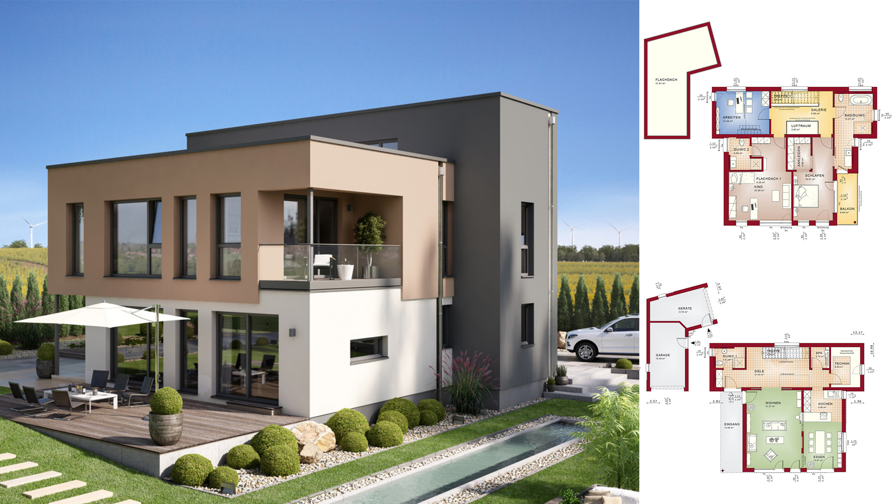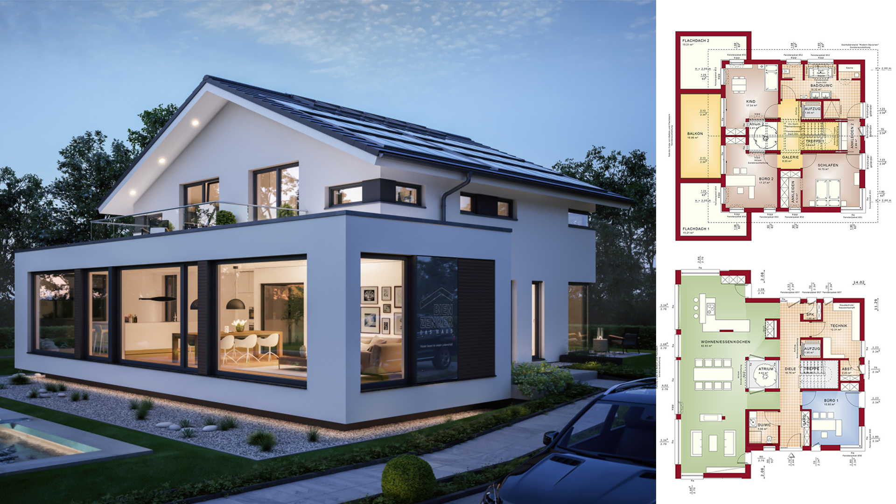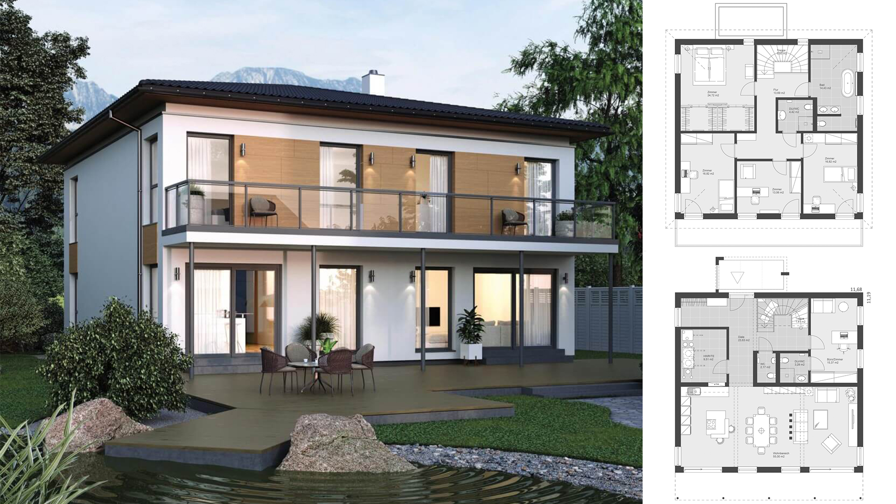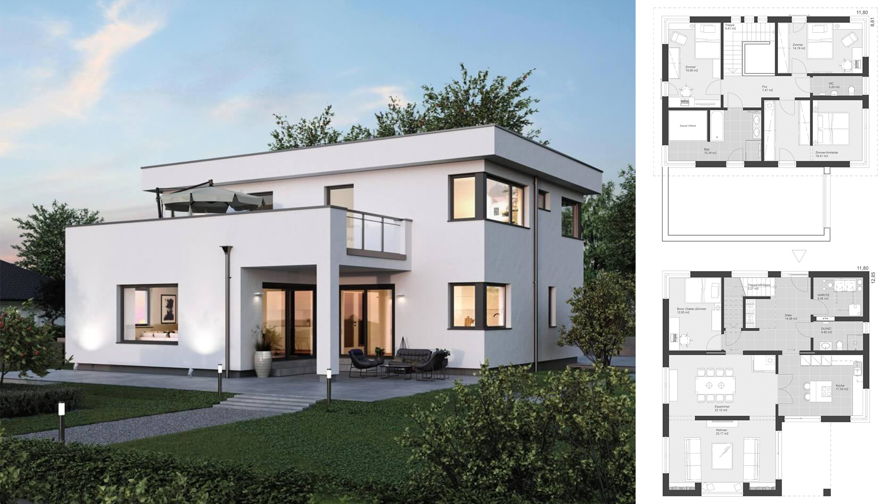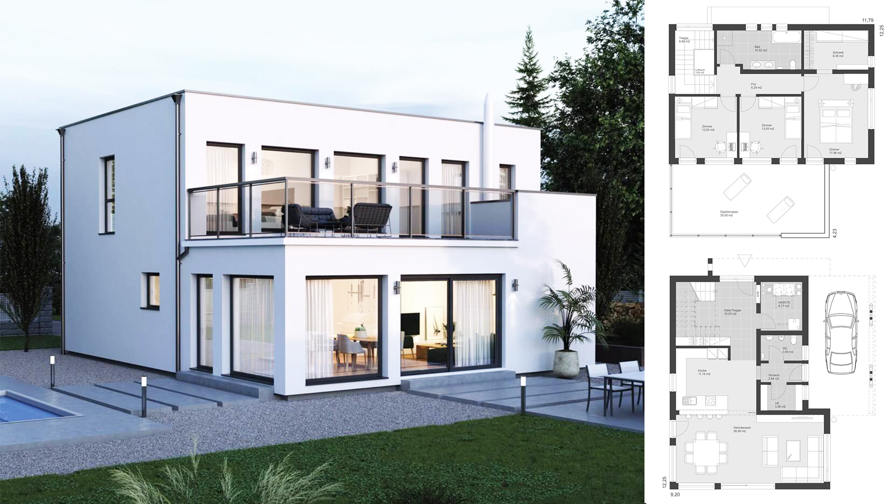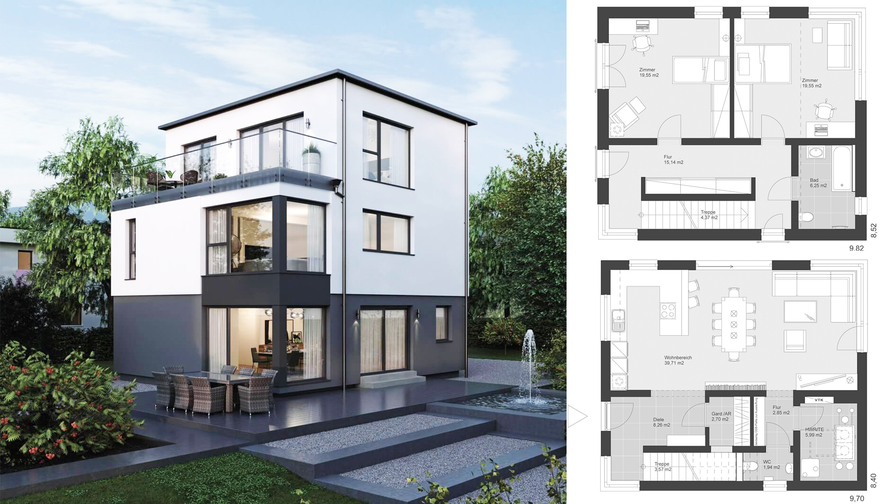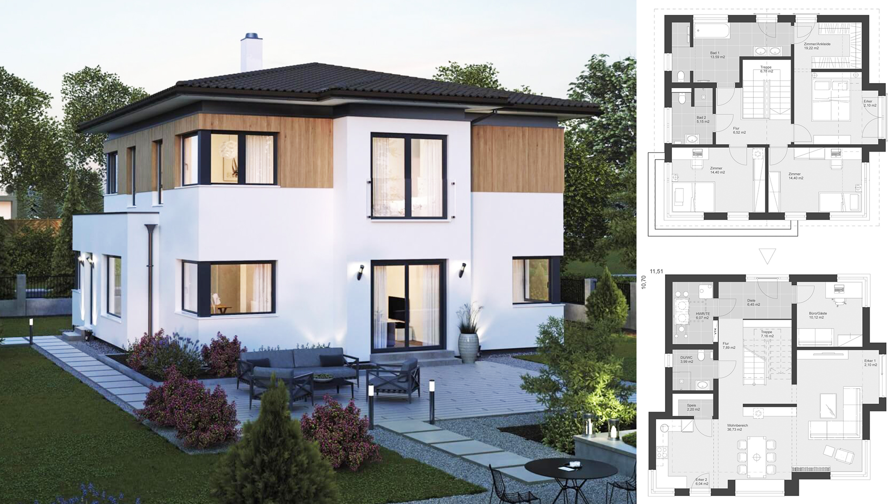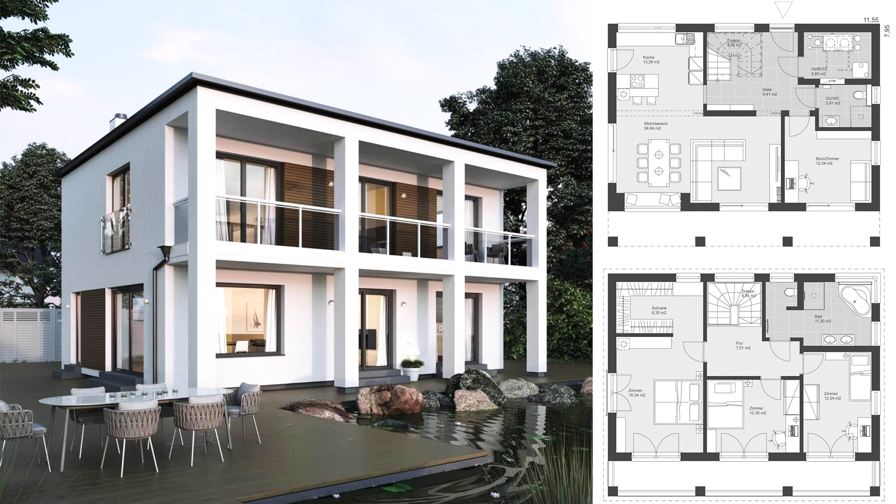
5 Rooms Home Design Plan Concept-M 145
-5 Rooms Home Design Plan Concept-M 145 is a new and state-of-the-art interpretation of the classic city villa, as the attractive building impresses with its two full floors in terms of both architecture and space. From the outside, the elegant and avant-garde look…





