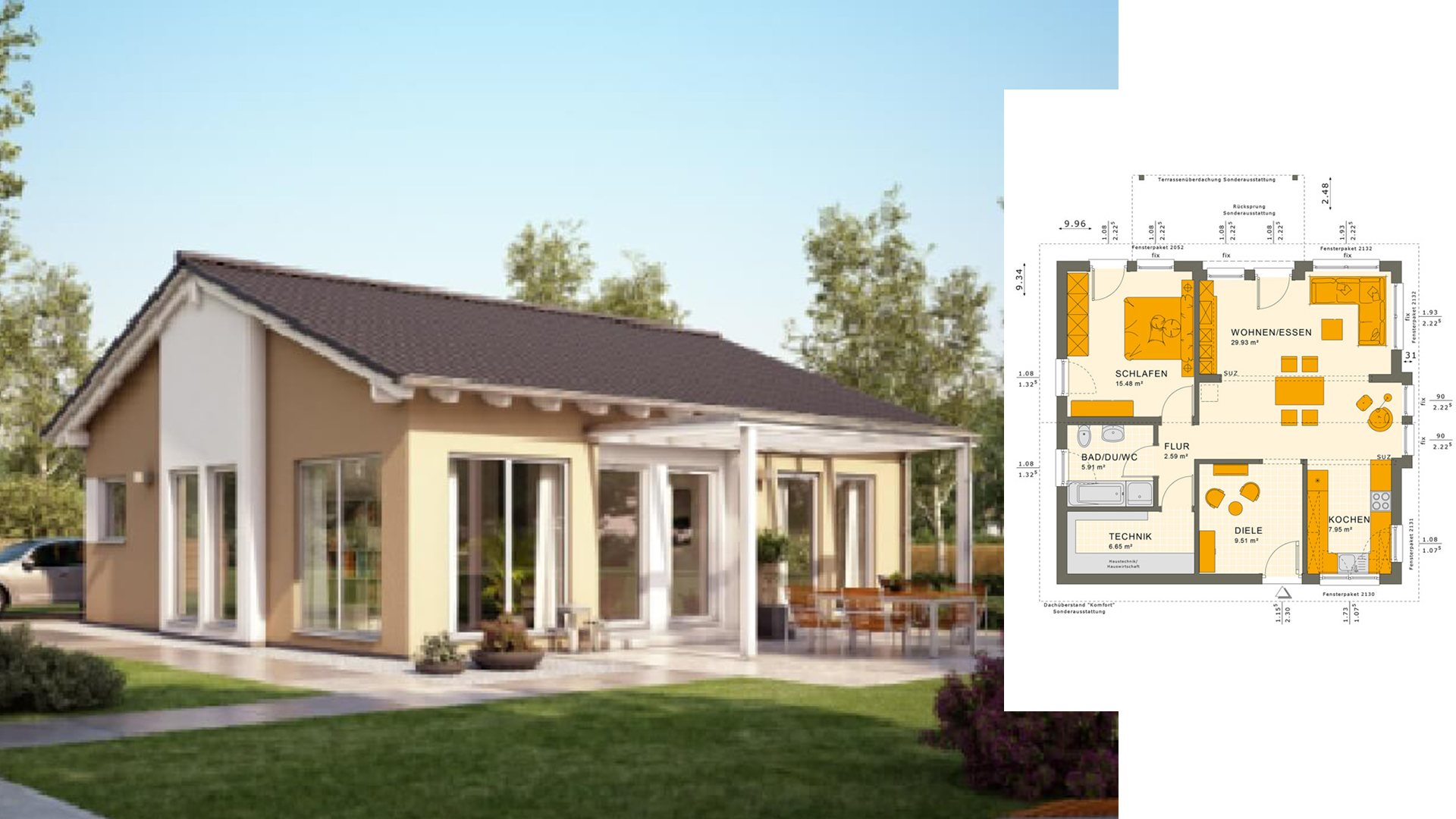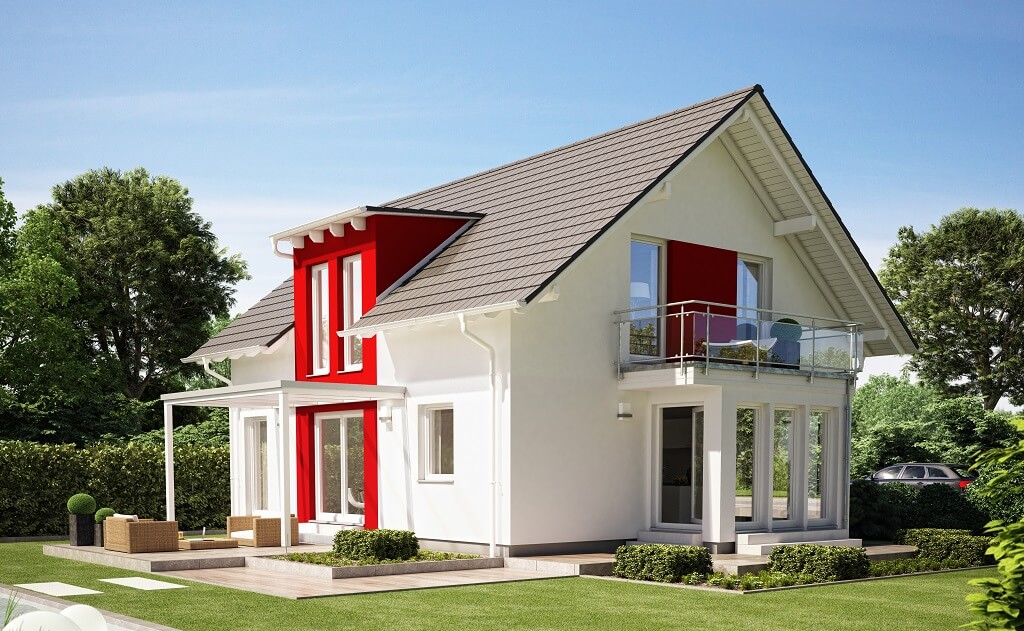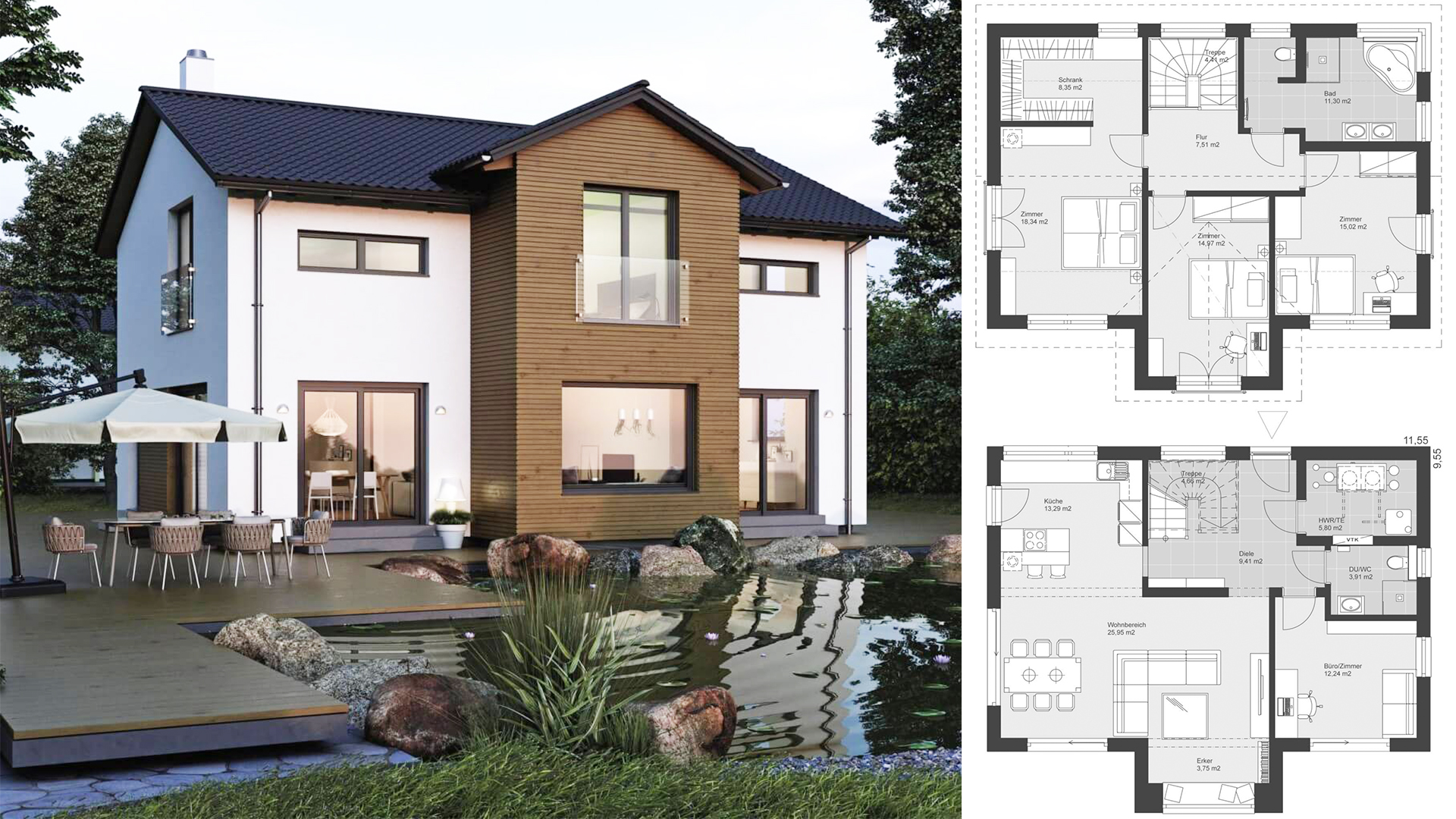
Modern House with pitched roof and gable 9.55×11.55. The detached house ELK House 158 with saddle roof architecture and dwarf gable is a modern home of ELK prefab house.
The single-family dwelling is offered with two different saddle roof variants and versatile shape able ground plan by attachments, oriels or balconies. With up to 158 square meters of living space, the single-family house ELK House 158 offers plenty of space for five spacious rooms. The floor plan on the ground floor is open plan with a large living and dining area and a separable kitchen. Through the floor-to-ceiling windows and patio doors, a lot of light gets into the ELK prefab house and the rooms look bright and friendly. The floor plan upstairs offers plenty of space for a large master bedroom with dressing room and two more rooms.
Check the plan for more details:
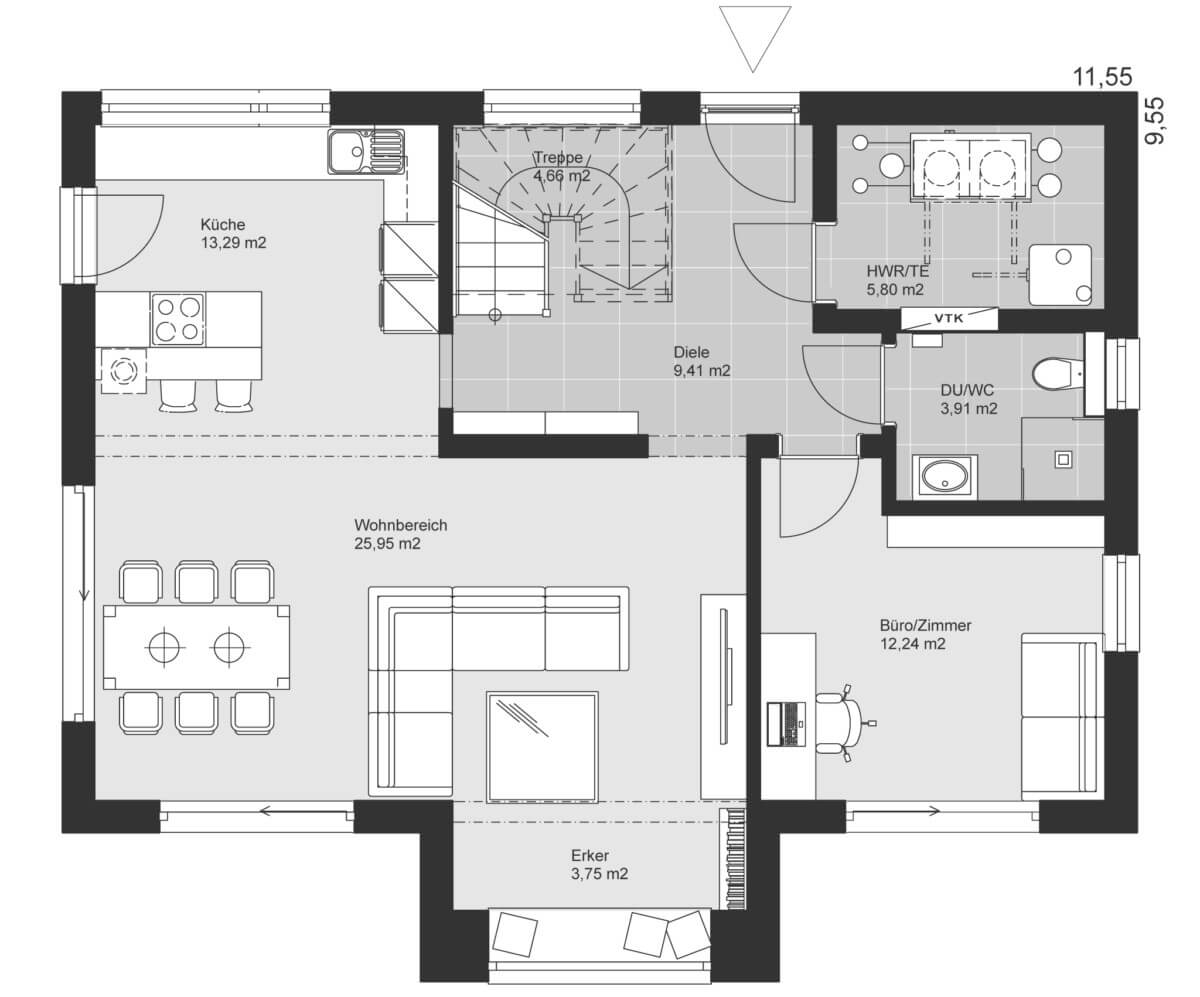
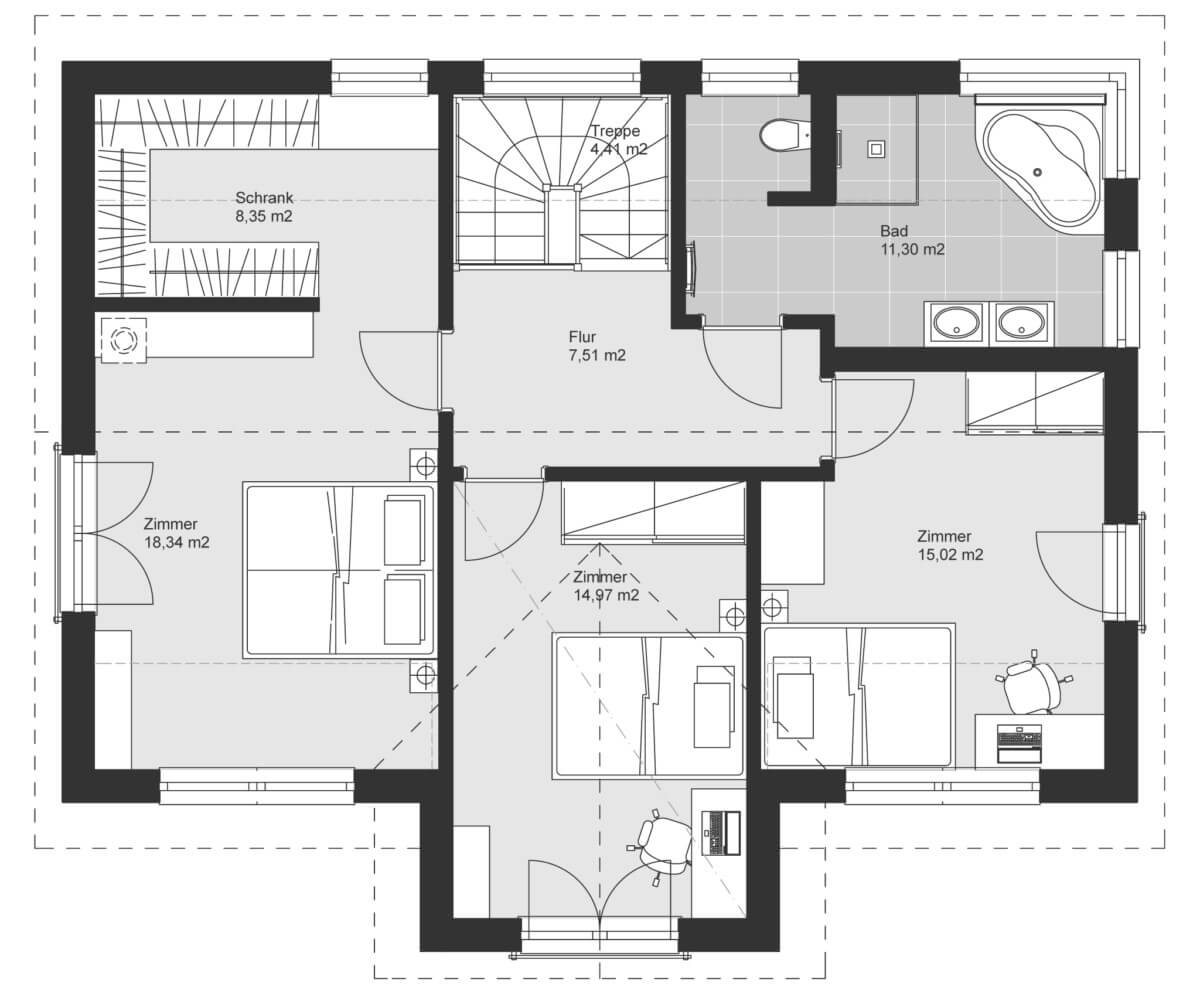
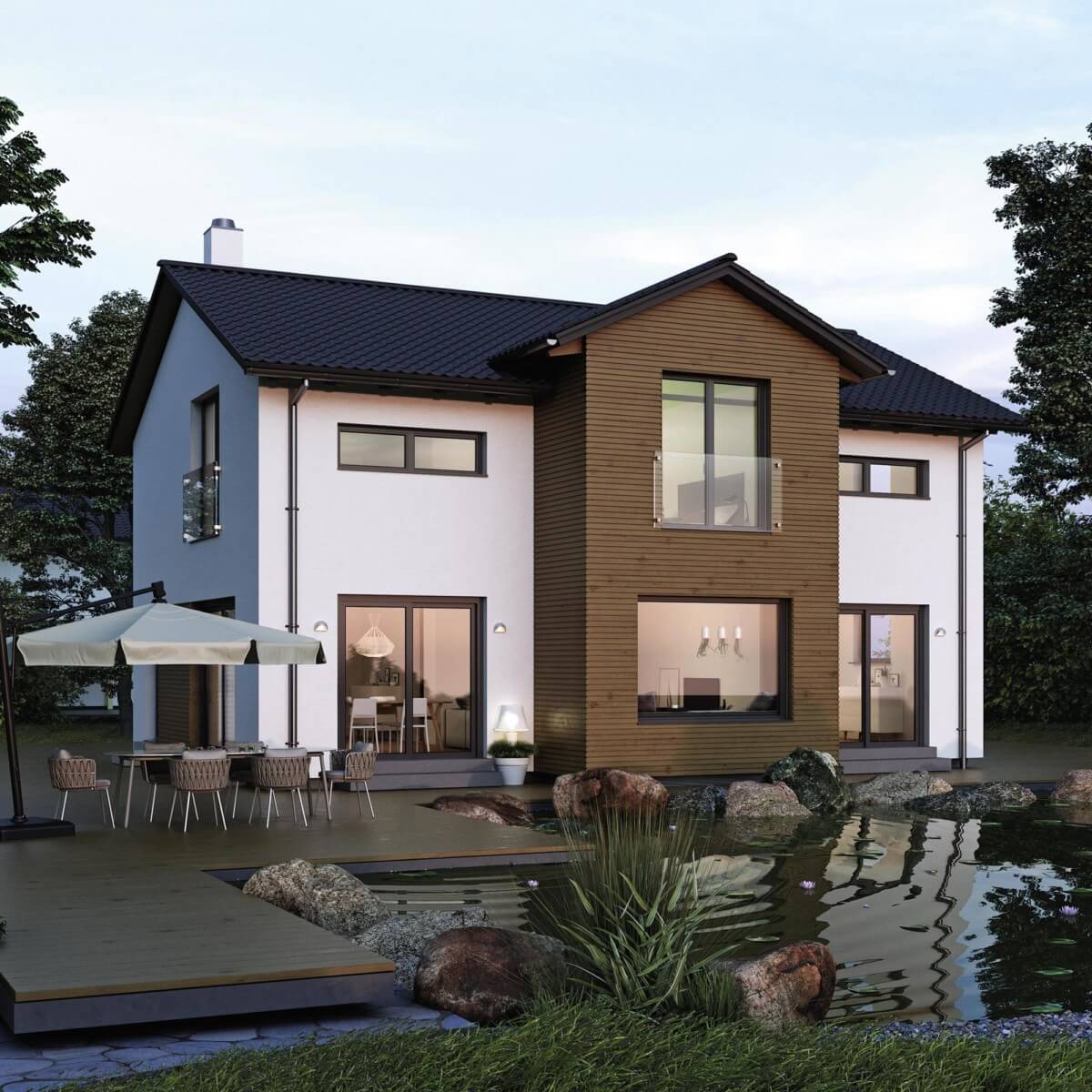
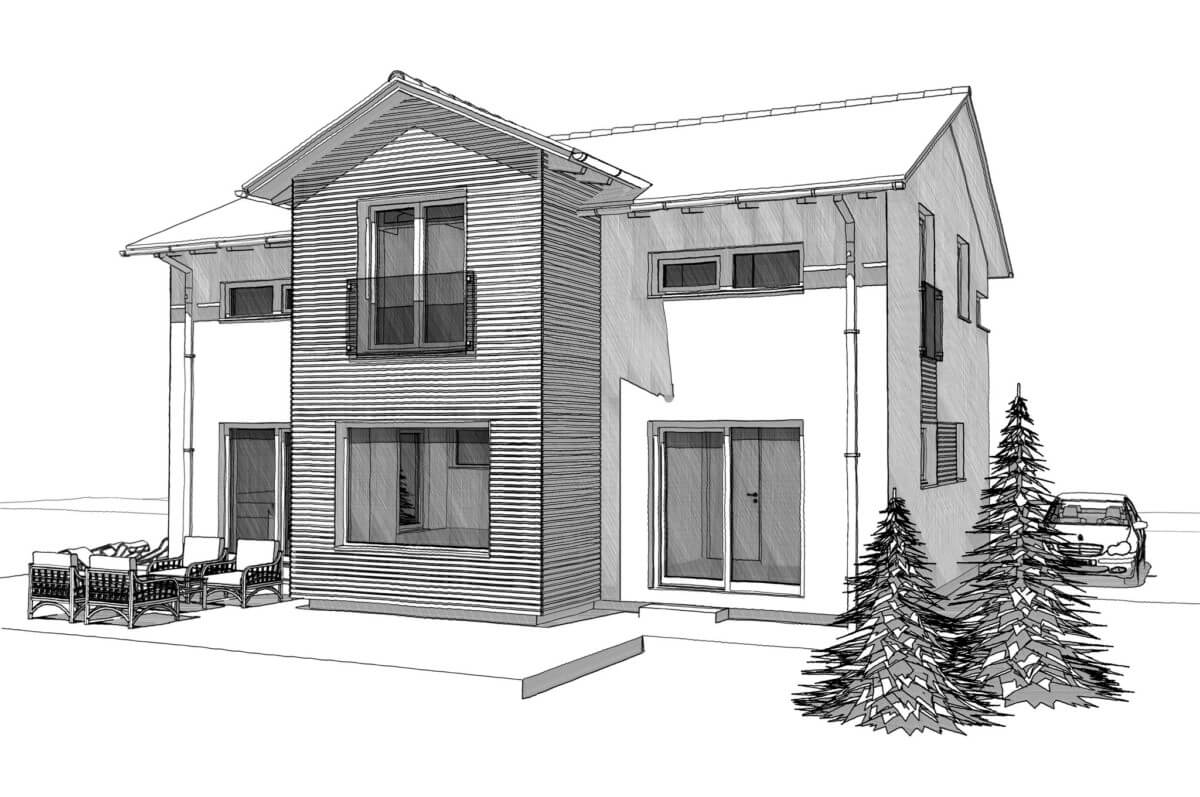
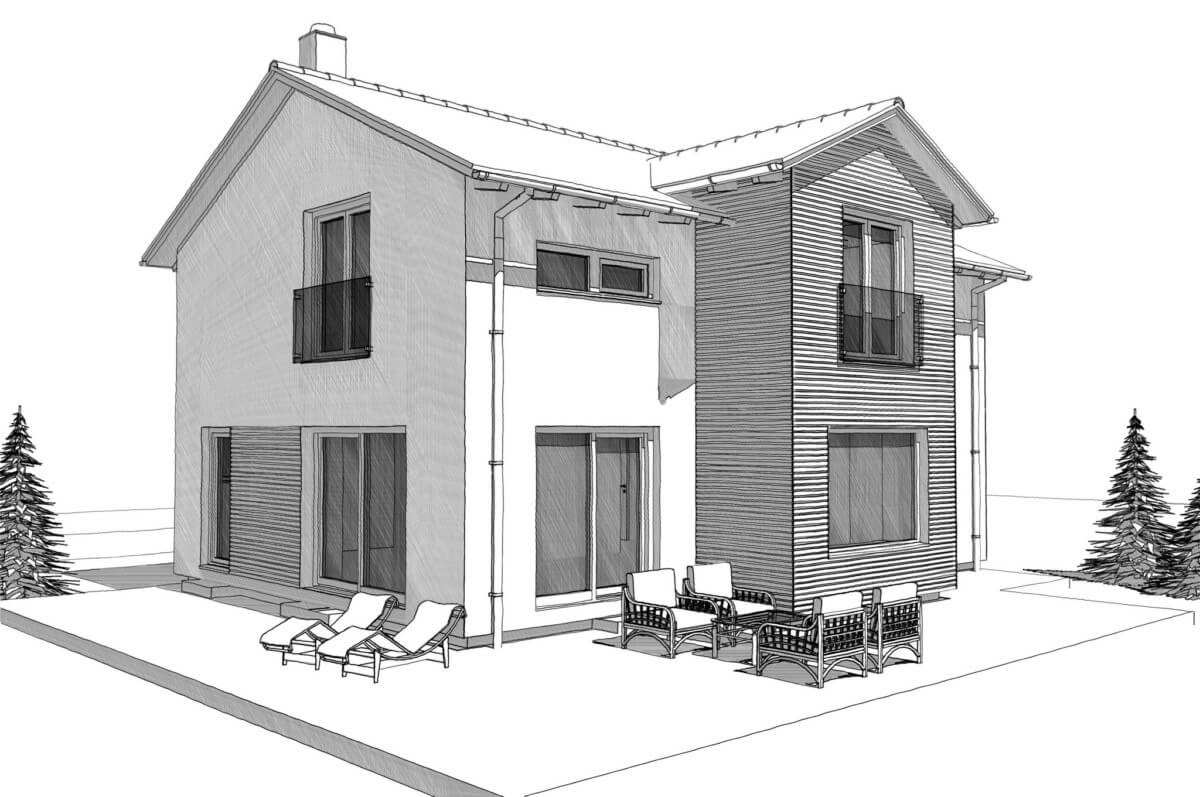
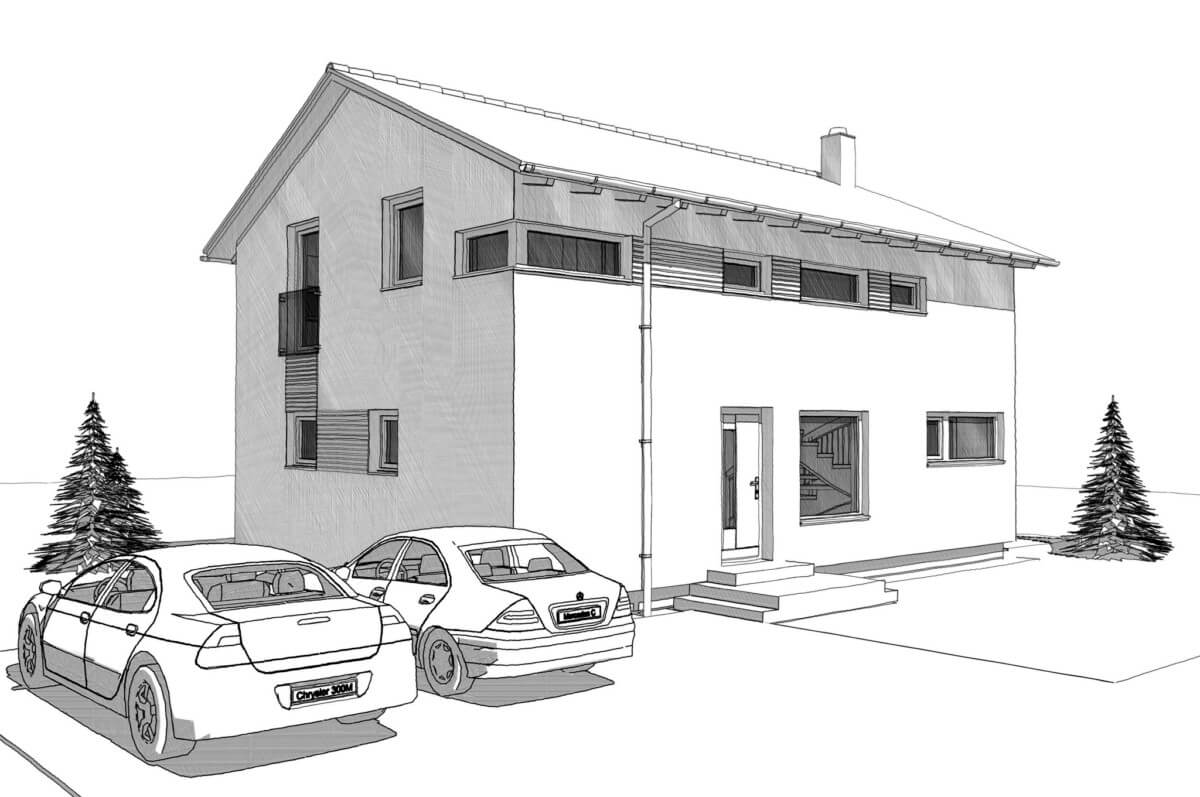
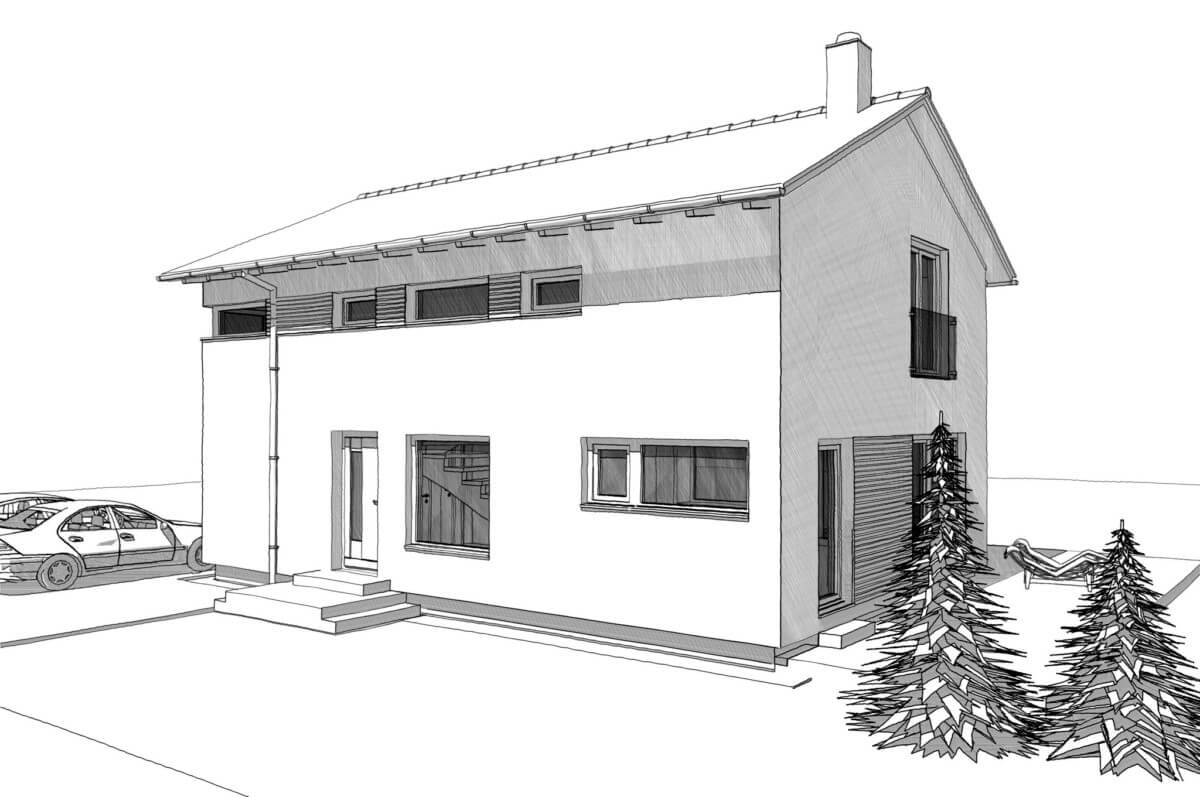
House Detail:
| room | 5 |
|---|---|
| roof shape | saddle roof |
| roof pitch | 25 ° / 40 ° |
| jamb | 200 cm / 100 cm |
| Living space (m²) | 158 |
| Outside dimensions front (m) | 11.55 |
| Outside dimensions side (m) | 9.55 |
| website | Link to the house |
Home Design video:


