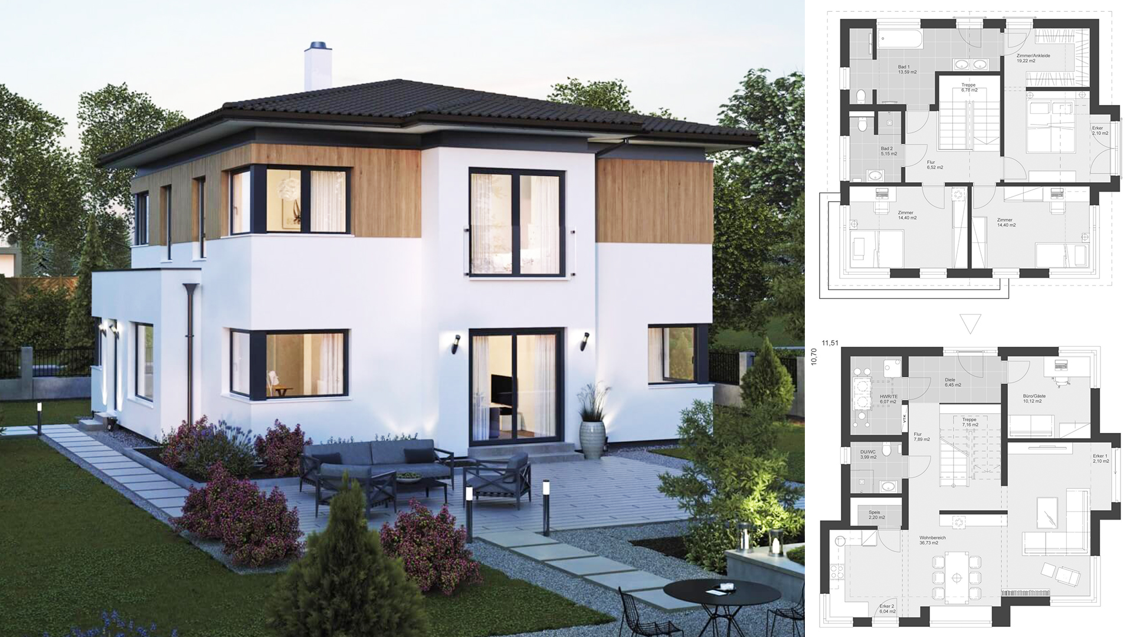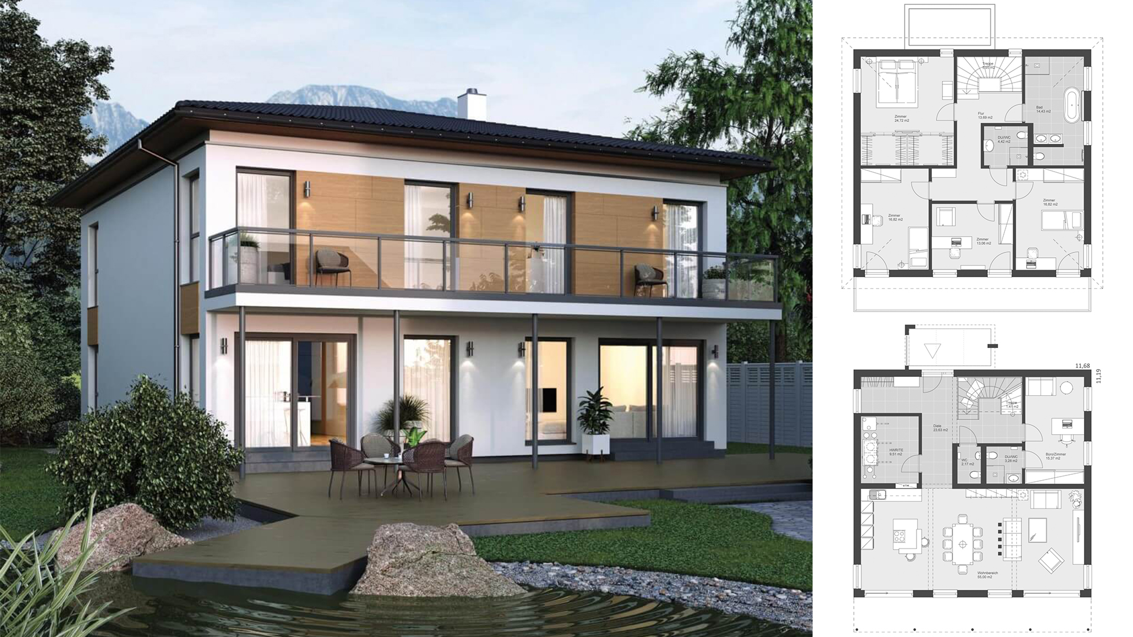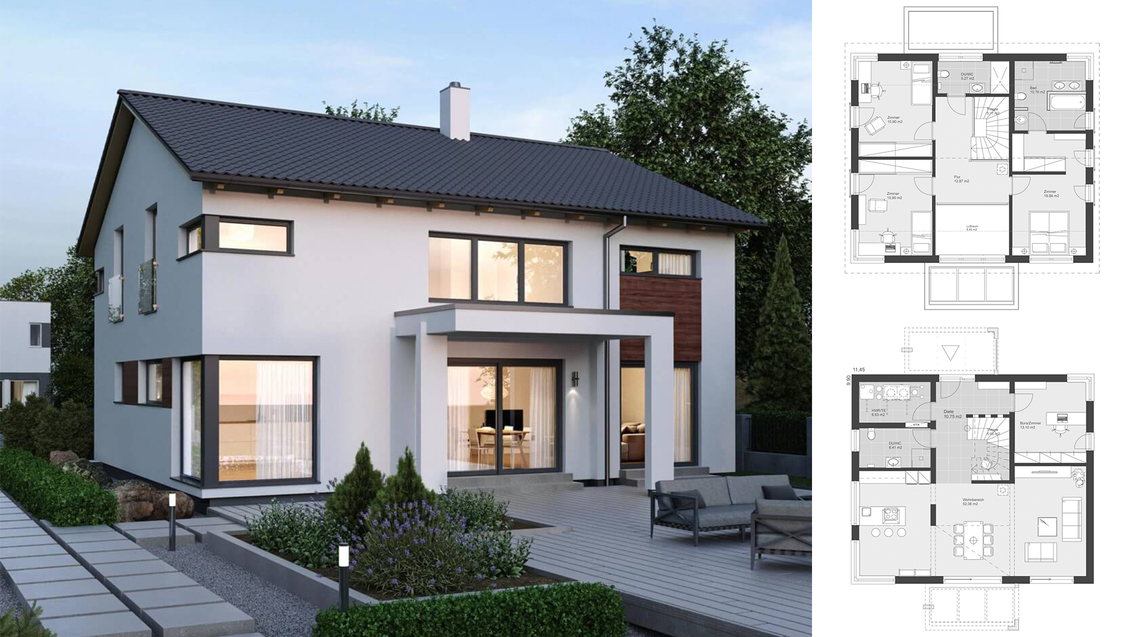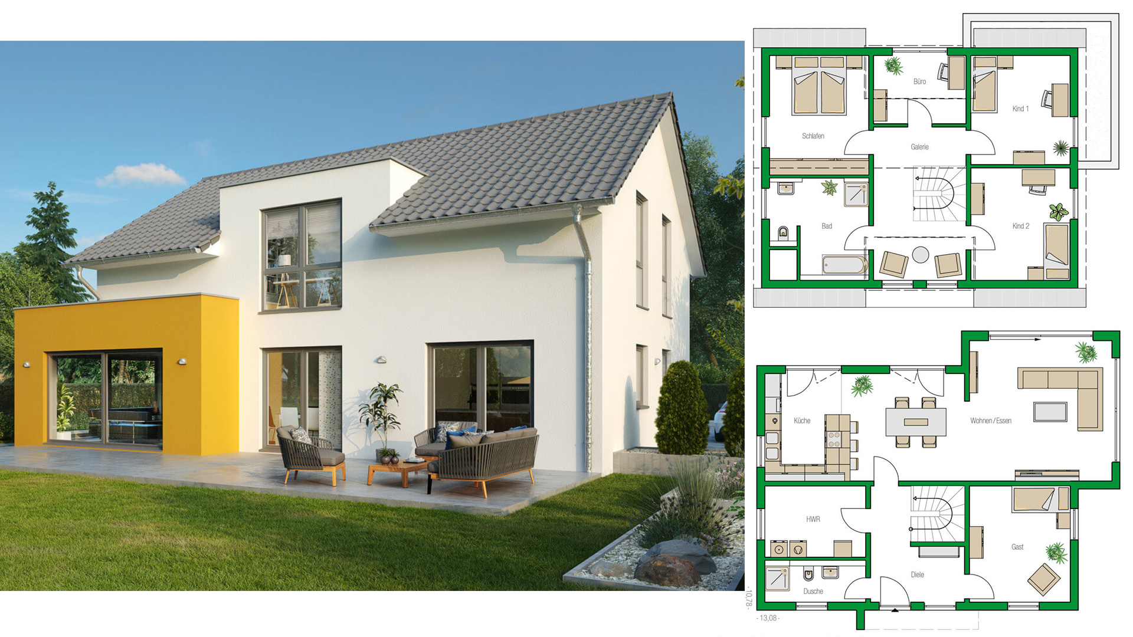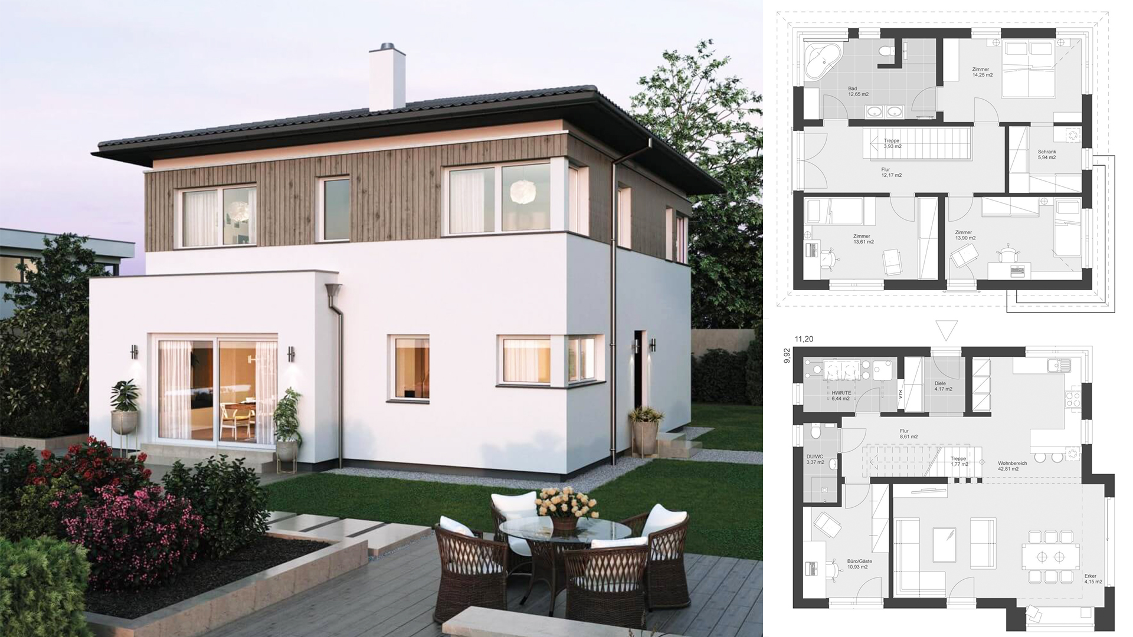
The modern city villa ELK Haus 155 in country house style has four roof variants for the realization of individual wishes.
Modern city villa 11.2 x 9.92
The ELK prefab house can be built with a flat roof, pitched roof or hipped roof. Depending on the roof shape, a modern house with its own character is created. With around 156 square meters of living space, the city villa offers plenty of space for individuality, convivial family life and tranquility. The open ground floor floor plan with a generous living and dining area gains through the bay extension some square meters and a cozy panoramic window to relax. The office next door and the three rooms upstairs offer plenty of peace to work and relax. Practically in the family house ELK House 155 is the spacious bathroom upstairs with access from the bedroom and hallway.
Check the plan for more details:
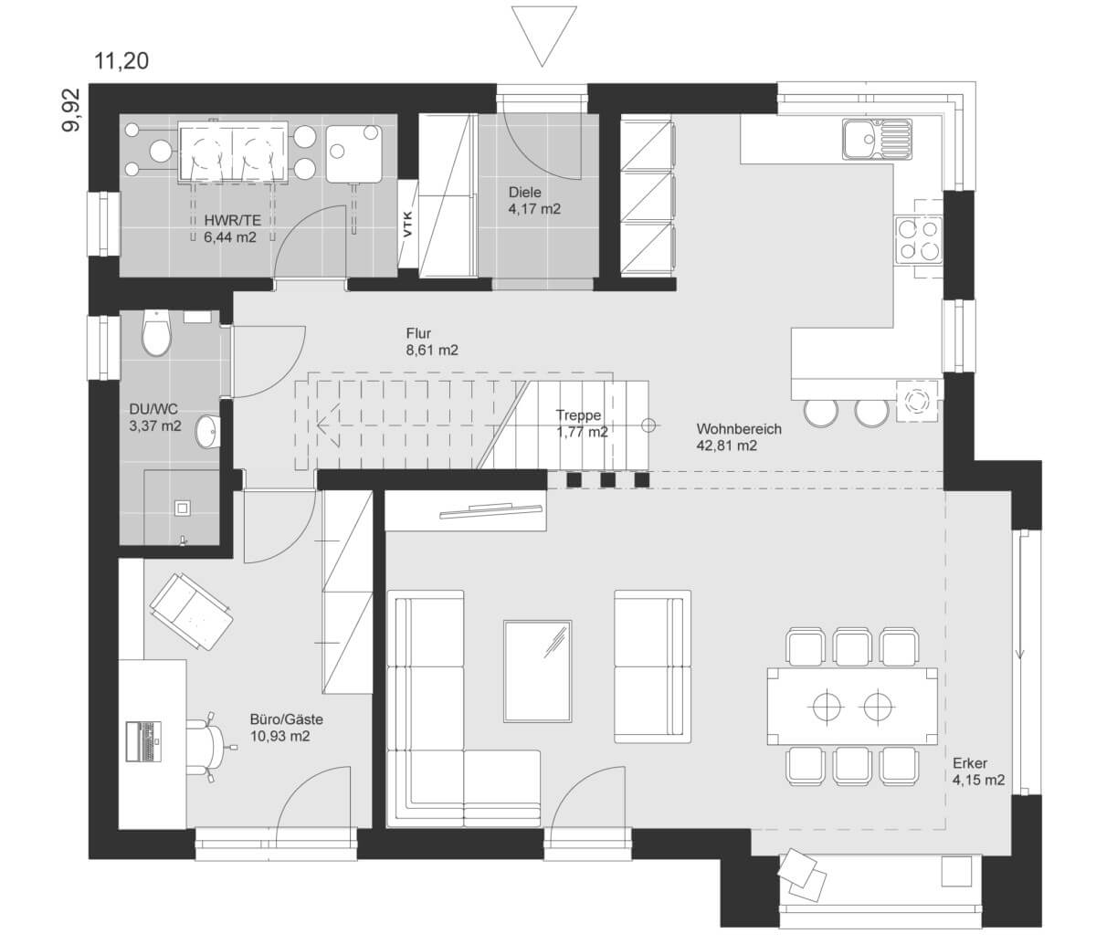
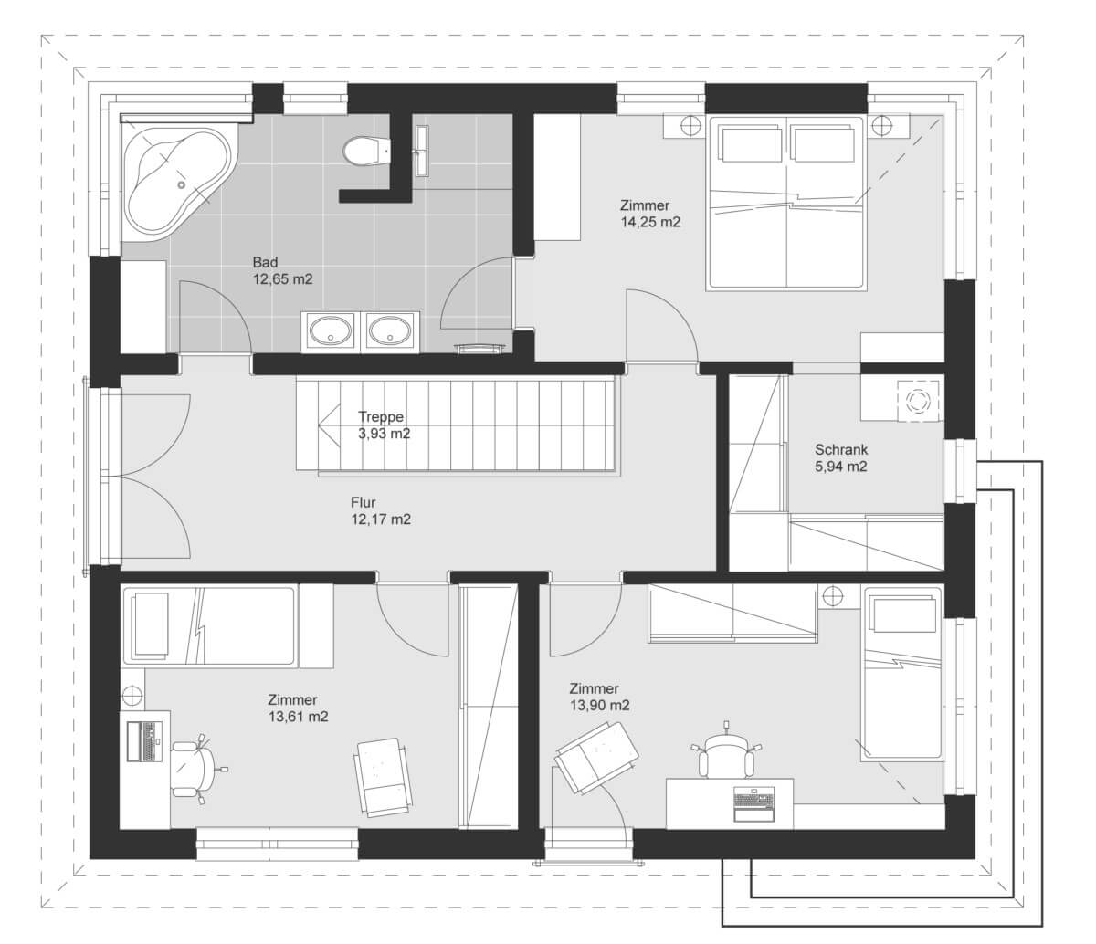
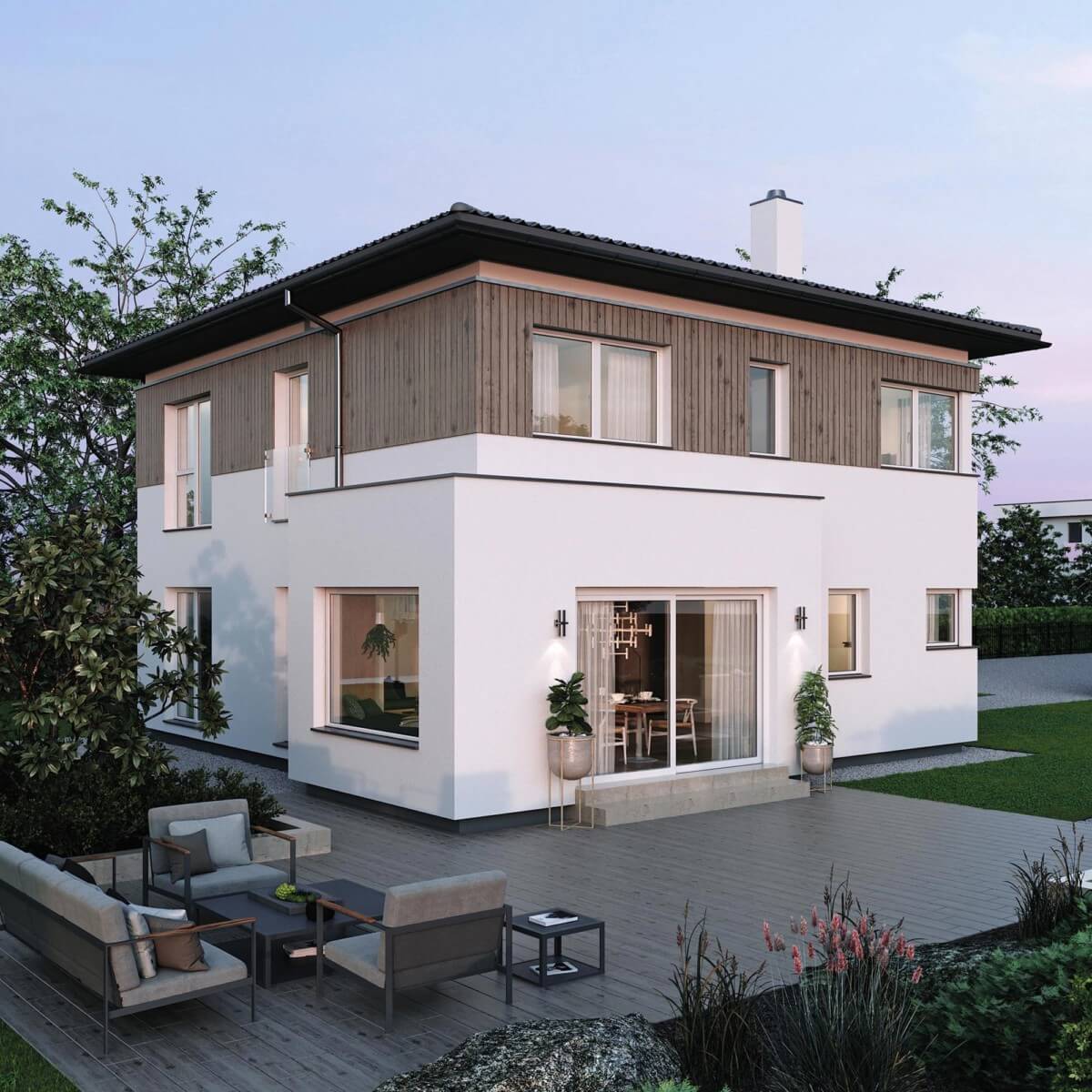
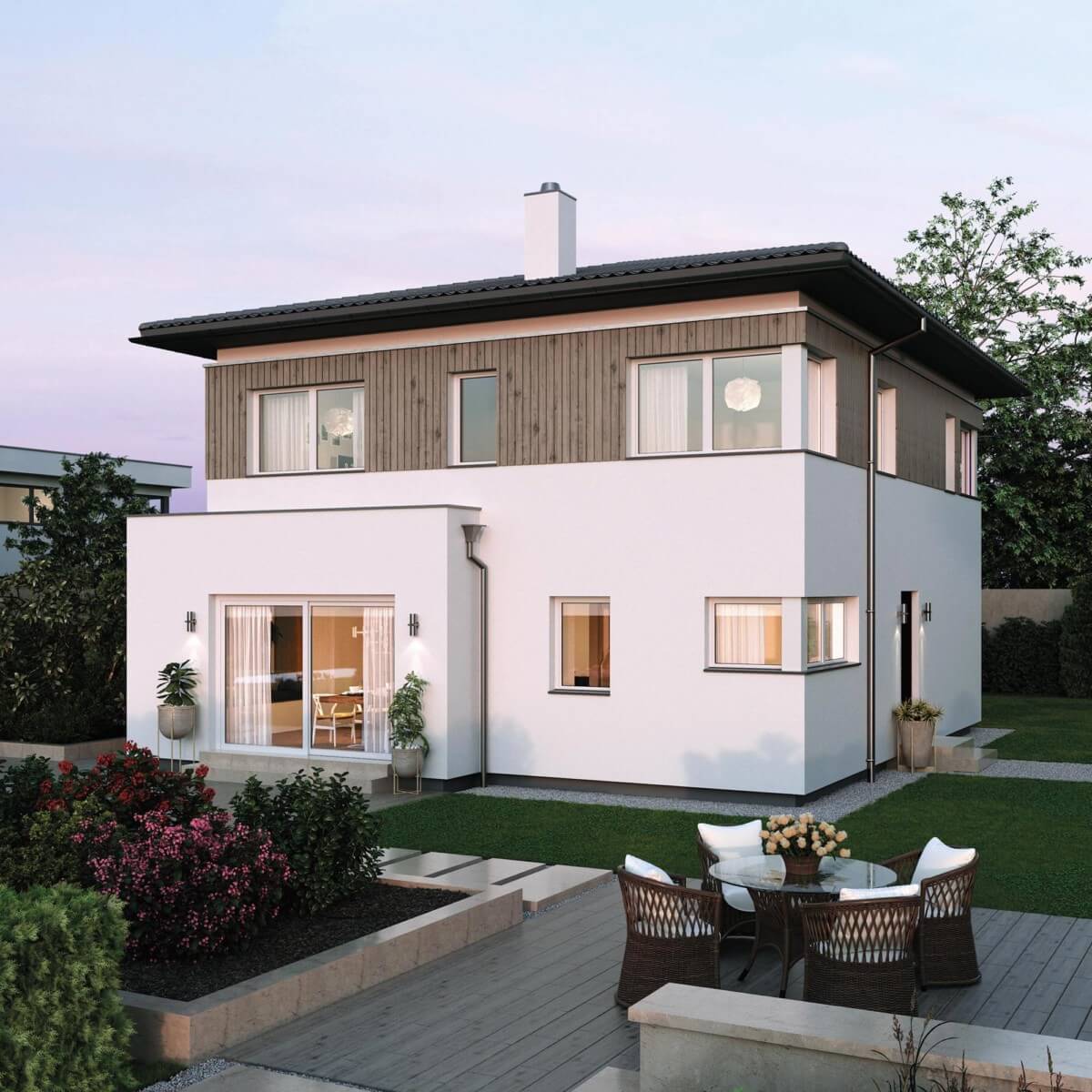
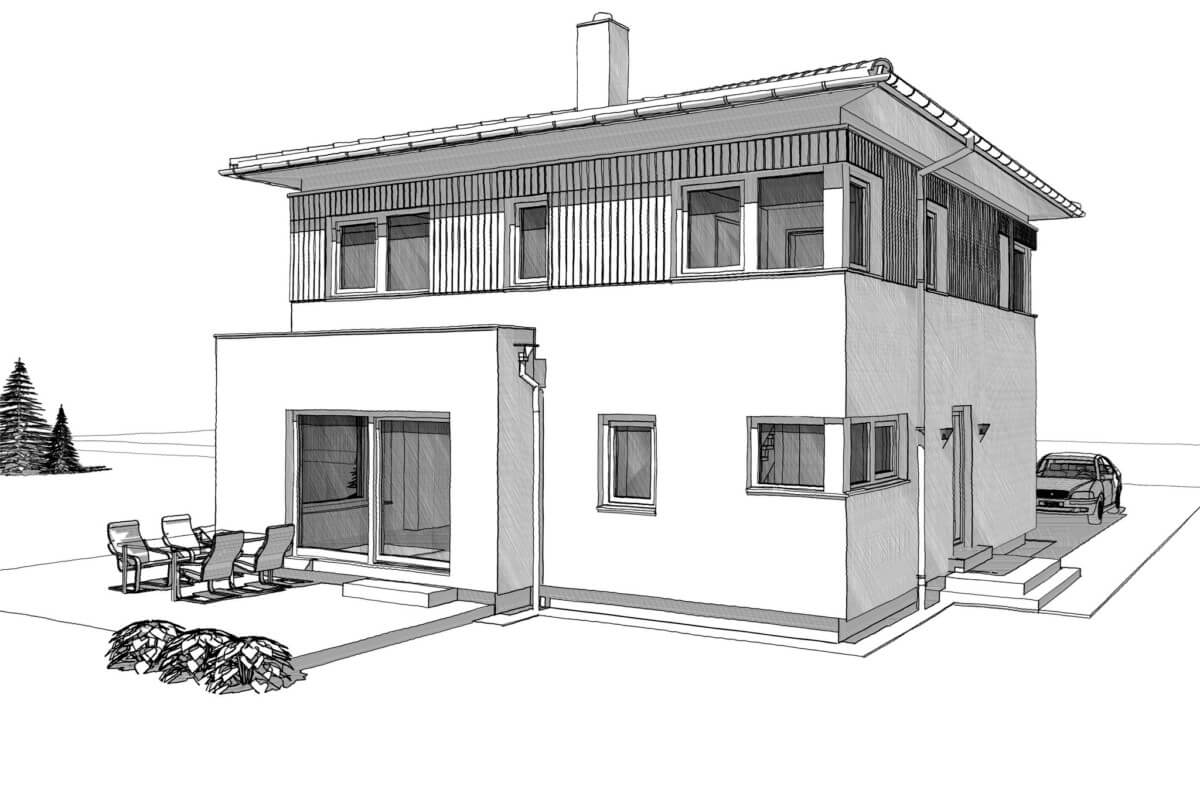
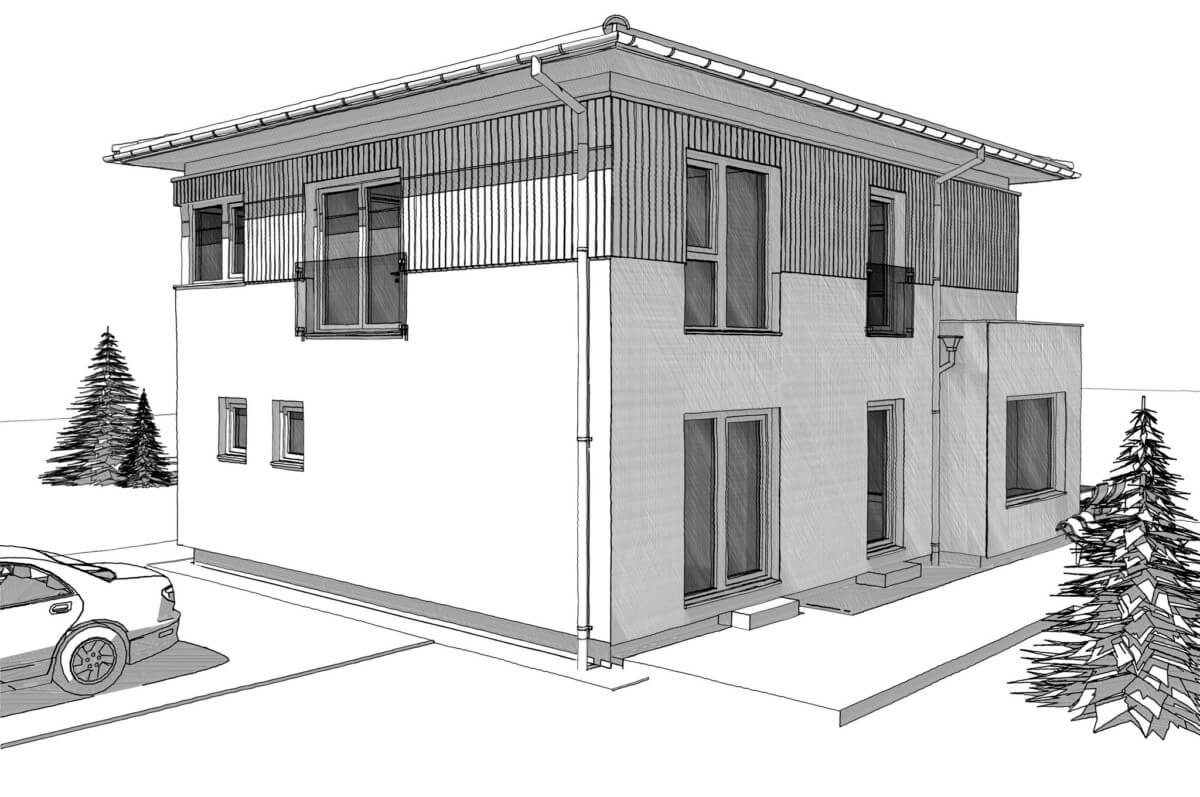
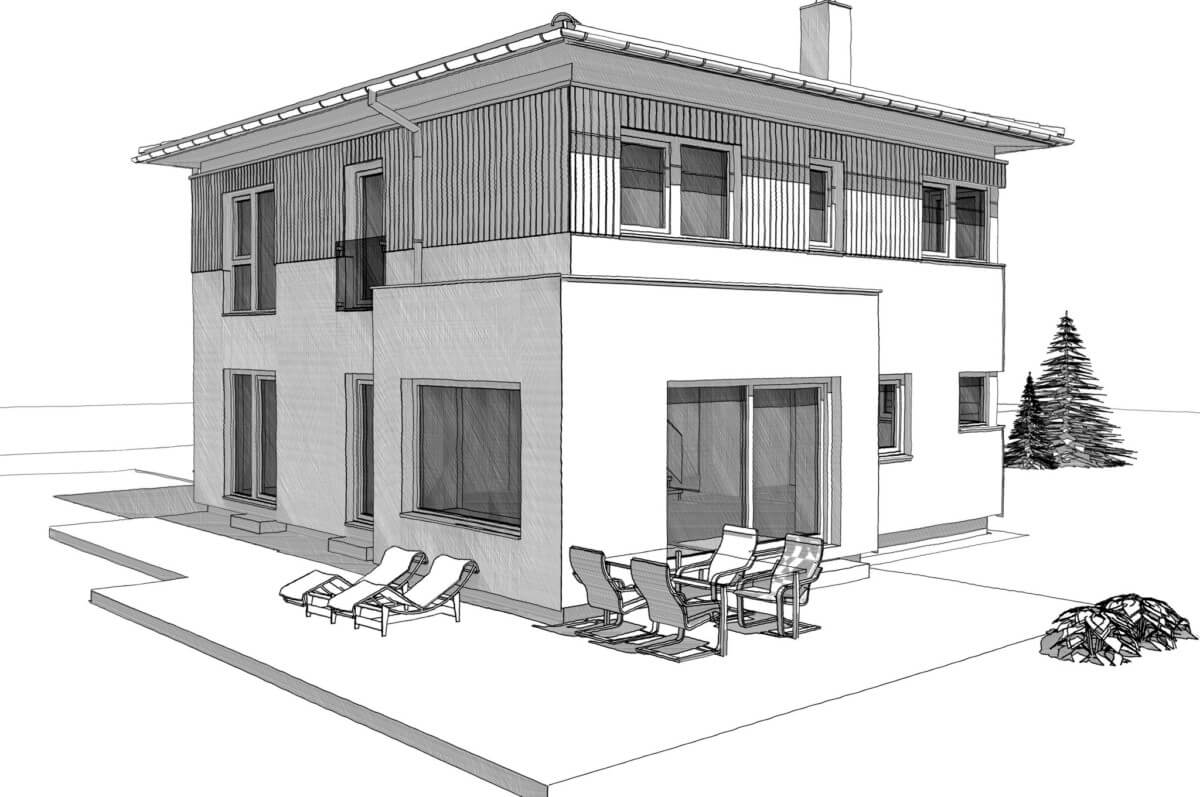
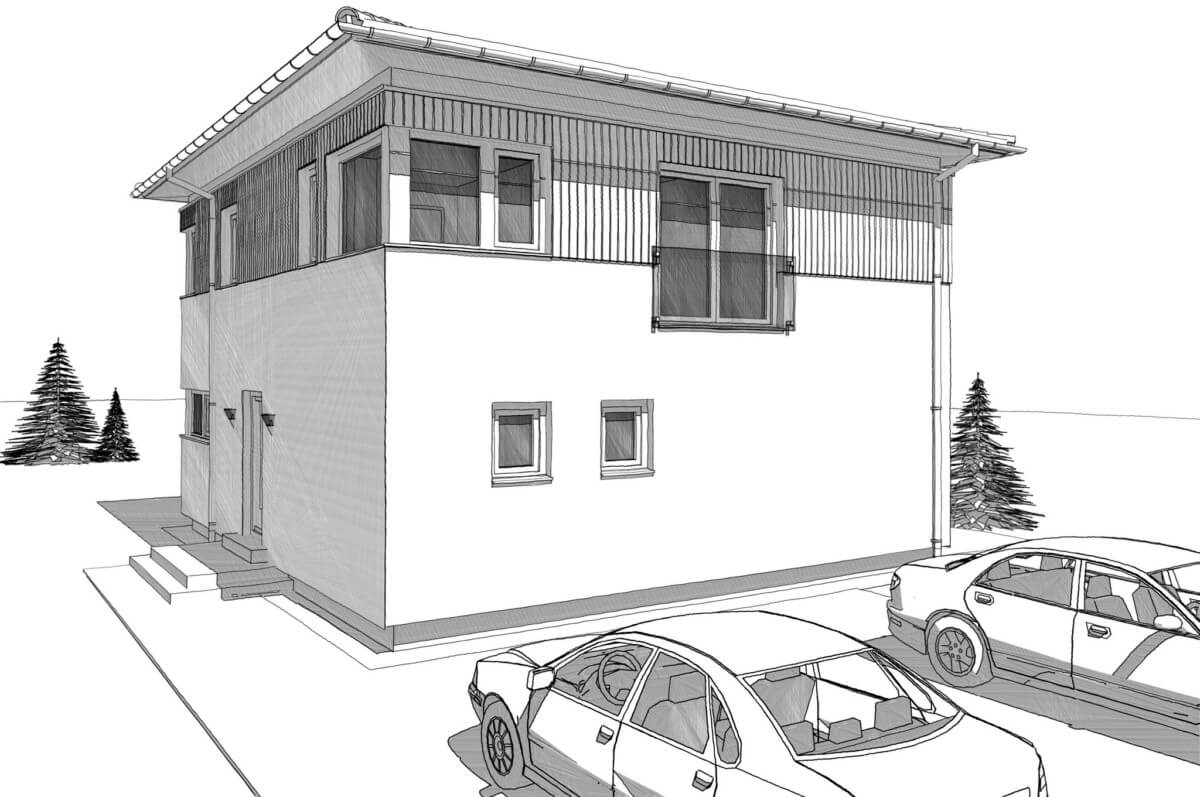
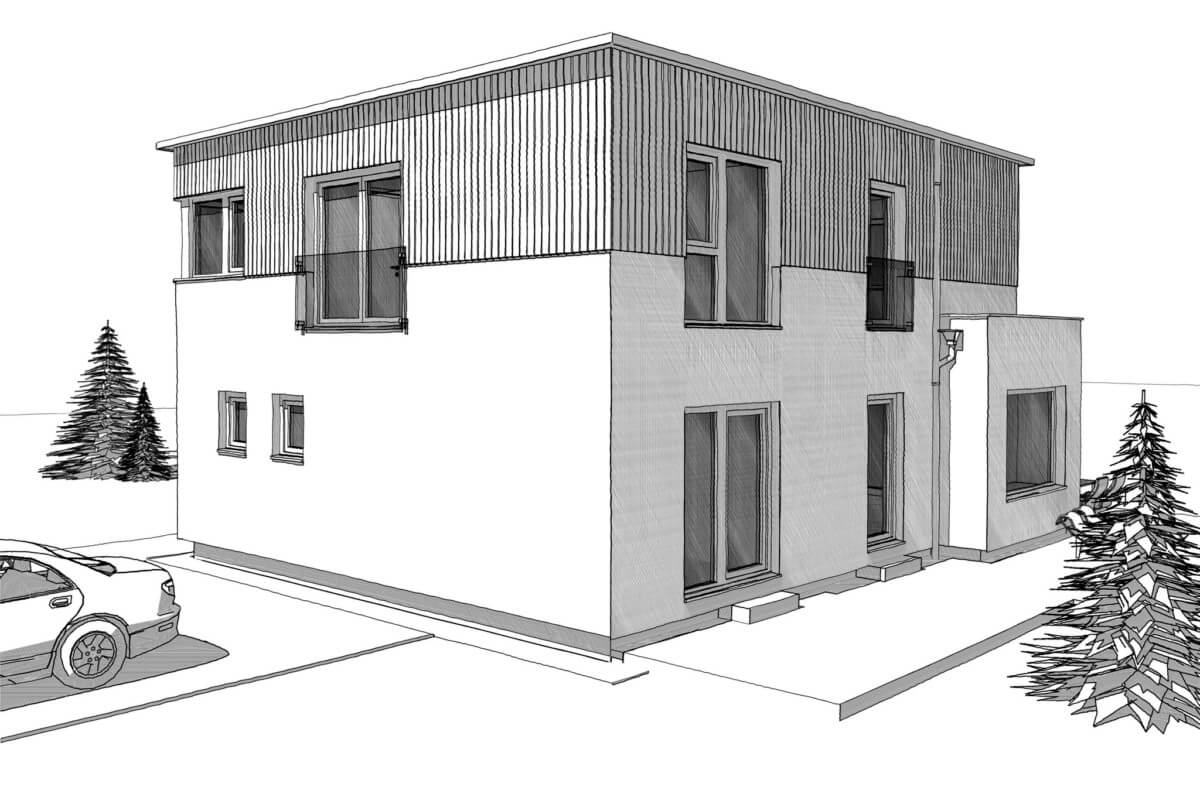
House Detail:
| room | 5 |
|---|---|
| roof shape | hipped roof |
| roof pitch | 15 ° |
| Living space (m²) | 156 |
| Outside dimensions front (m) | 11,20 |
| Outside dimensions side (m) | 9.92 |
| website | Link to the house |
Home Design video:
