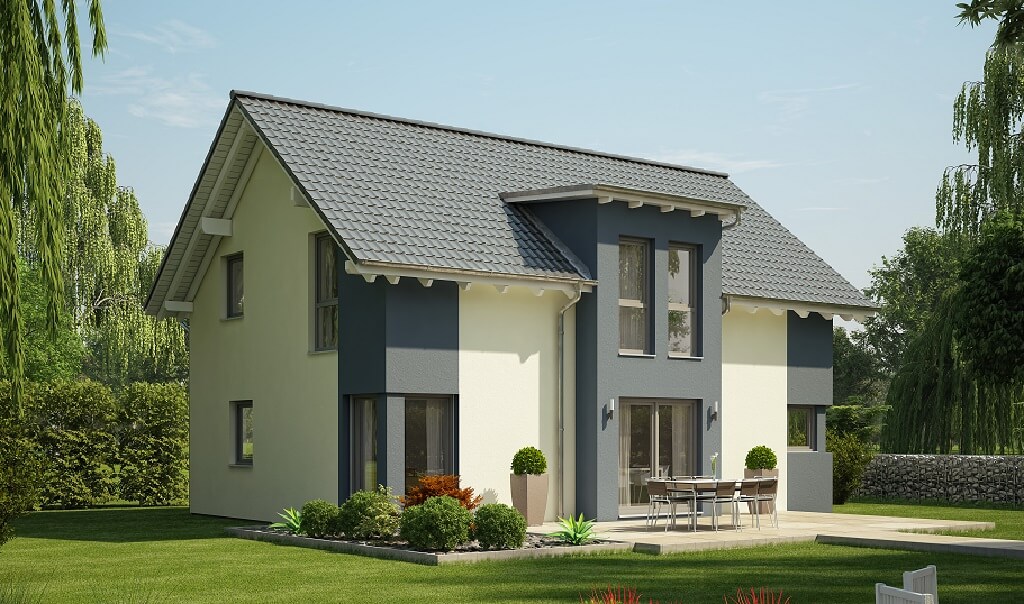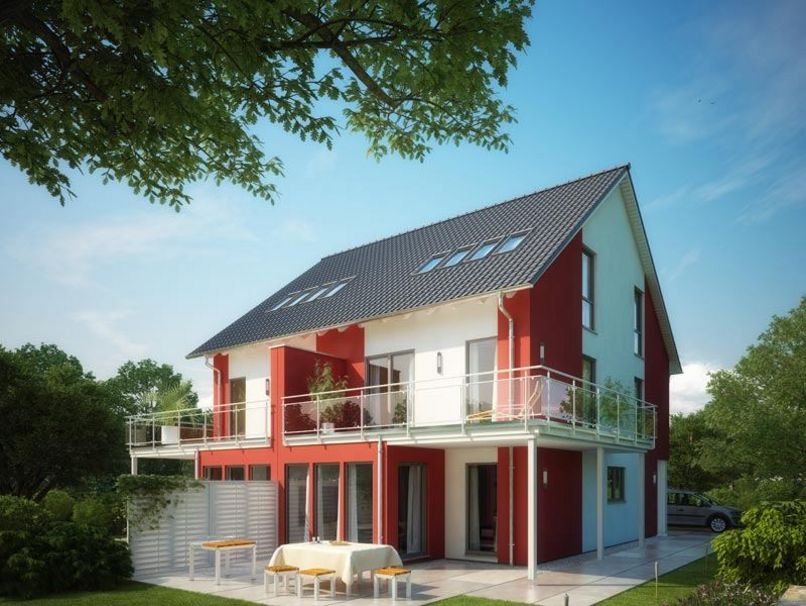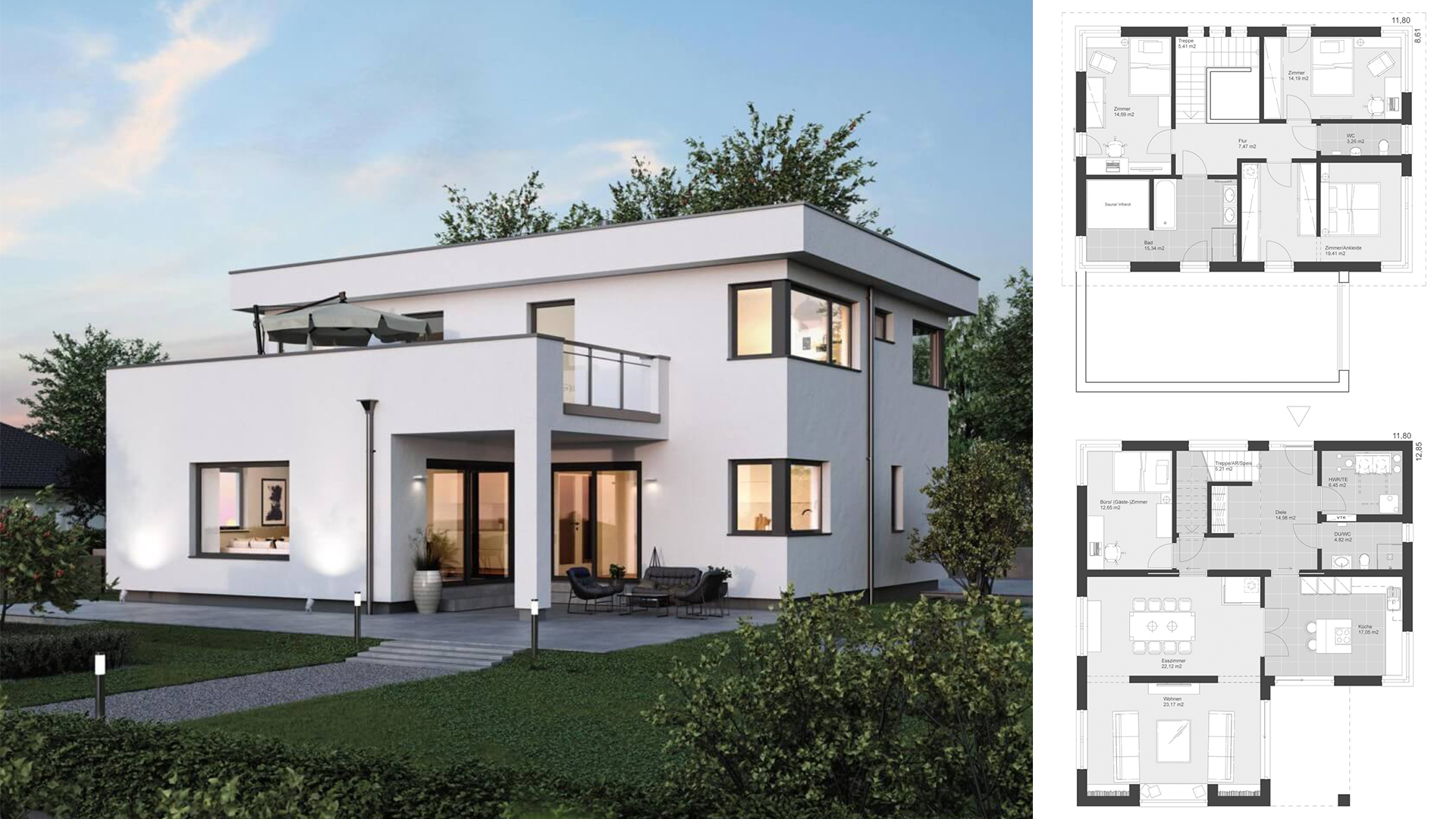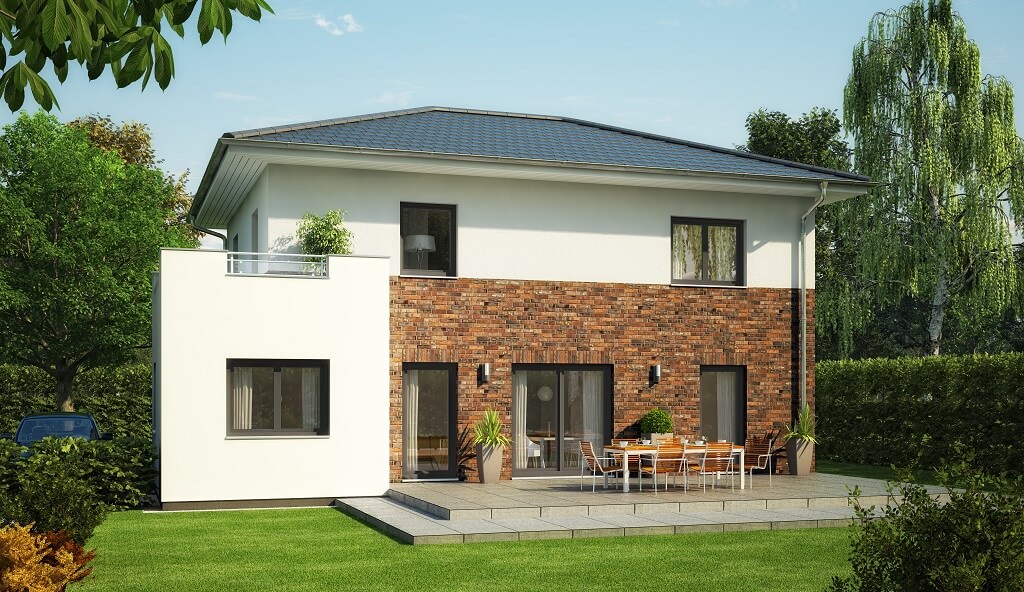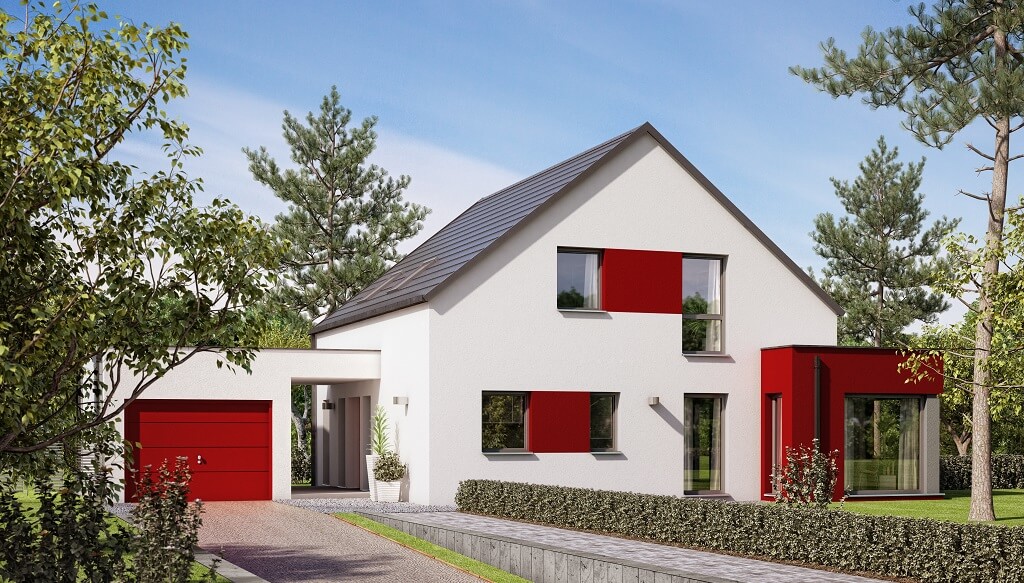
DESCRIPTION
In the family house Evolution 154 V6, the Bien Zenker architects opt for a modern design in conjunction with a pitched roof. The white exterior facade is spiced up with red color elements. Also functional details are missing in the Evolution 154 V6 not. This includes, for example, the covered entrance area. So the residents can unlock the front door even when it rains. There is also a garage available. The bay window provides more space inside the Bien Zenker Stadthaus. This area can be used for a comfortable sofa corner. The open kitchen adjoins directly to the living and dining area of the Bien Zenker prefab house. On the upper floor of the Evolution 154 V6 are the private rooms of the residents. In addition to a master bedroom and the spa bath also two children’s rooms.
Check the plan for more details:
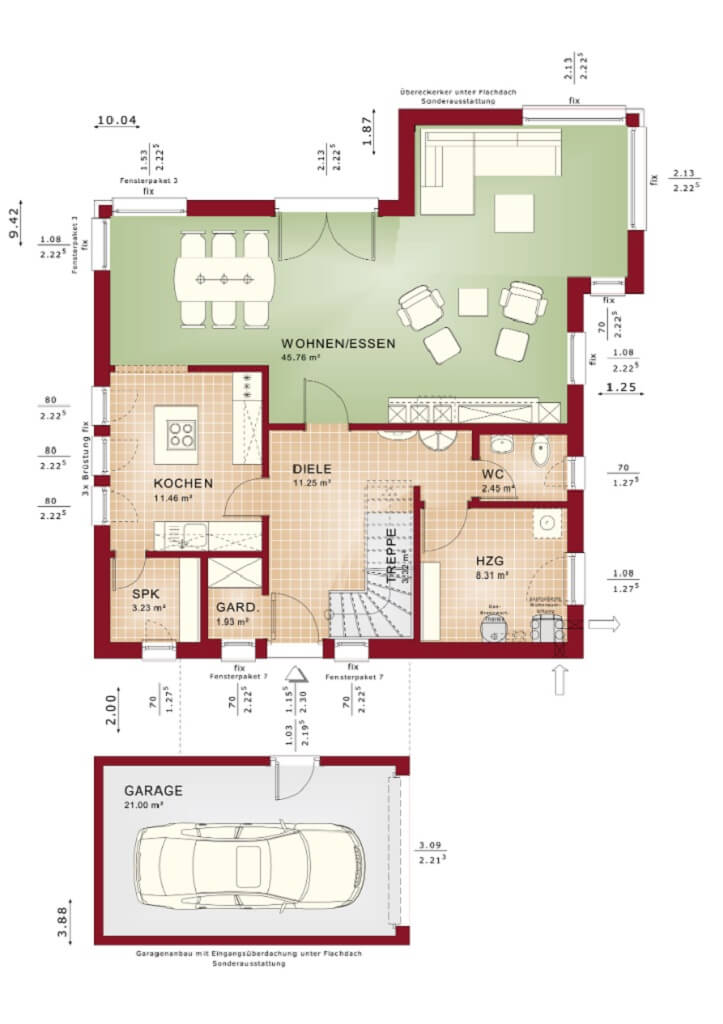
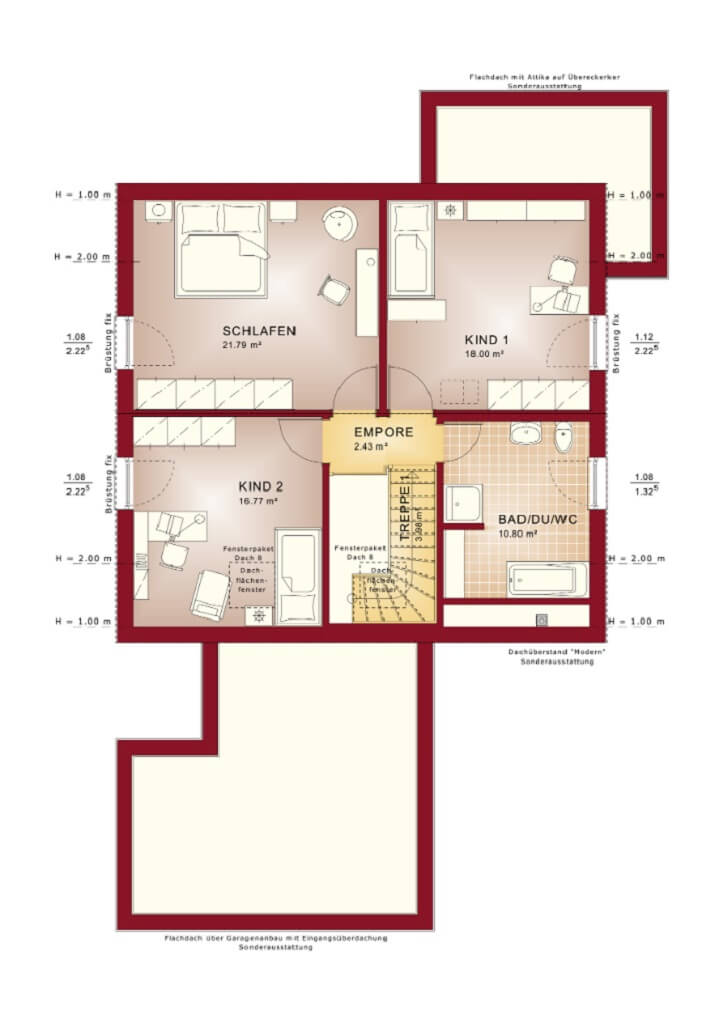

House Detail:
| room | 4 |
|---|---|
| roof shape | saddle roof |
| Living space (m²) | 151.71 |
| website | Link to the house |
