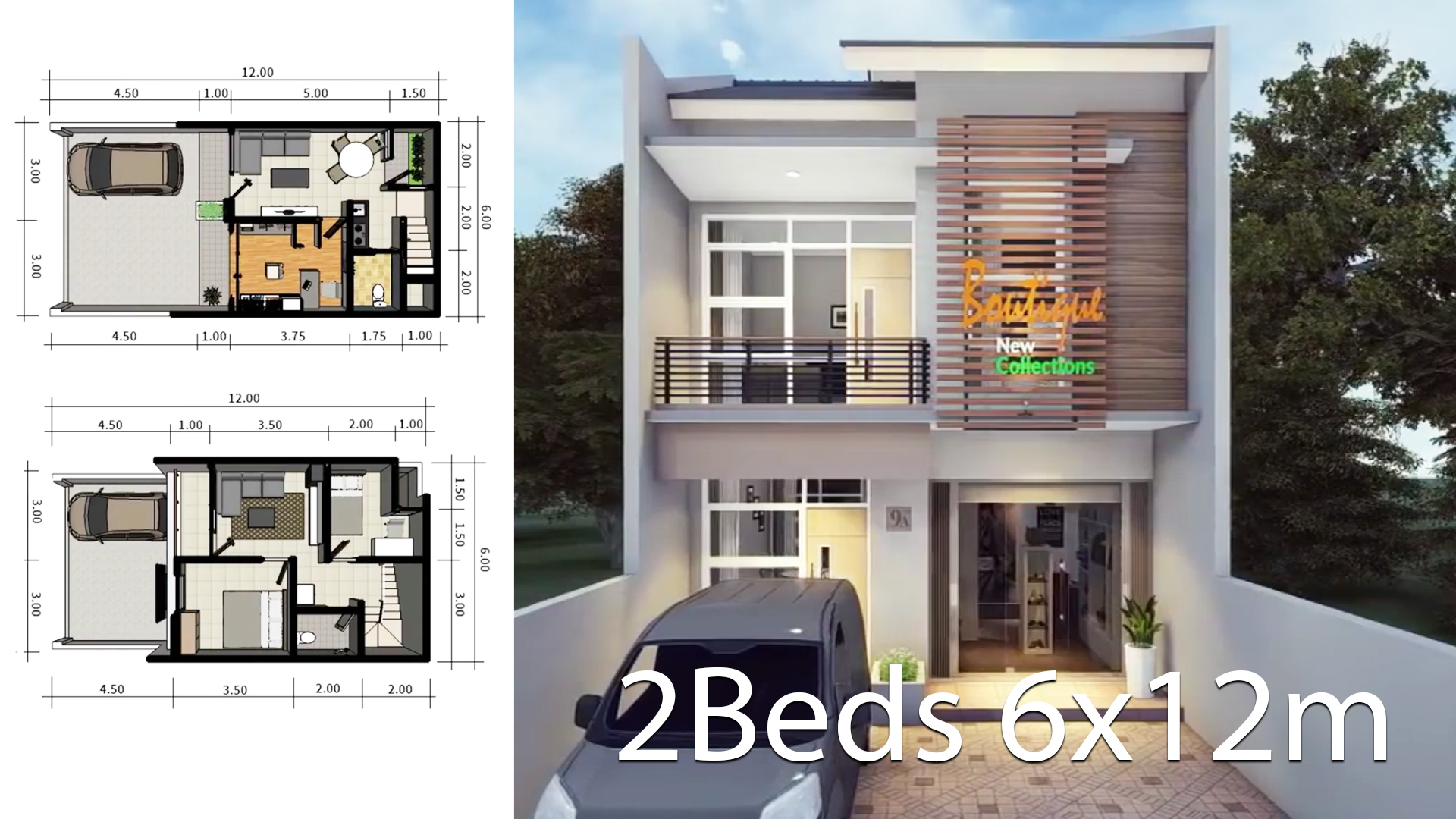
Home design plan 6x12m with 2 bedrooms.
House description:
One Car Parking and garden
Ground Level: Living room, Office, Dining room, Kitchen, backyard garden, storage and 1 Restroom
First Level: Family room connect to balcony, 2 bedrooms with 1 bathroom.
For More Details:
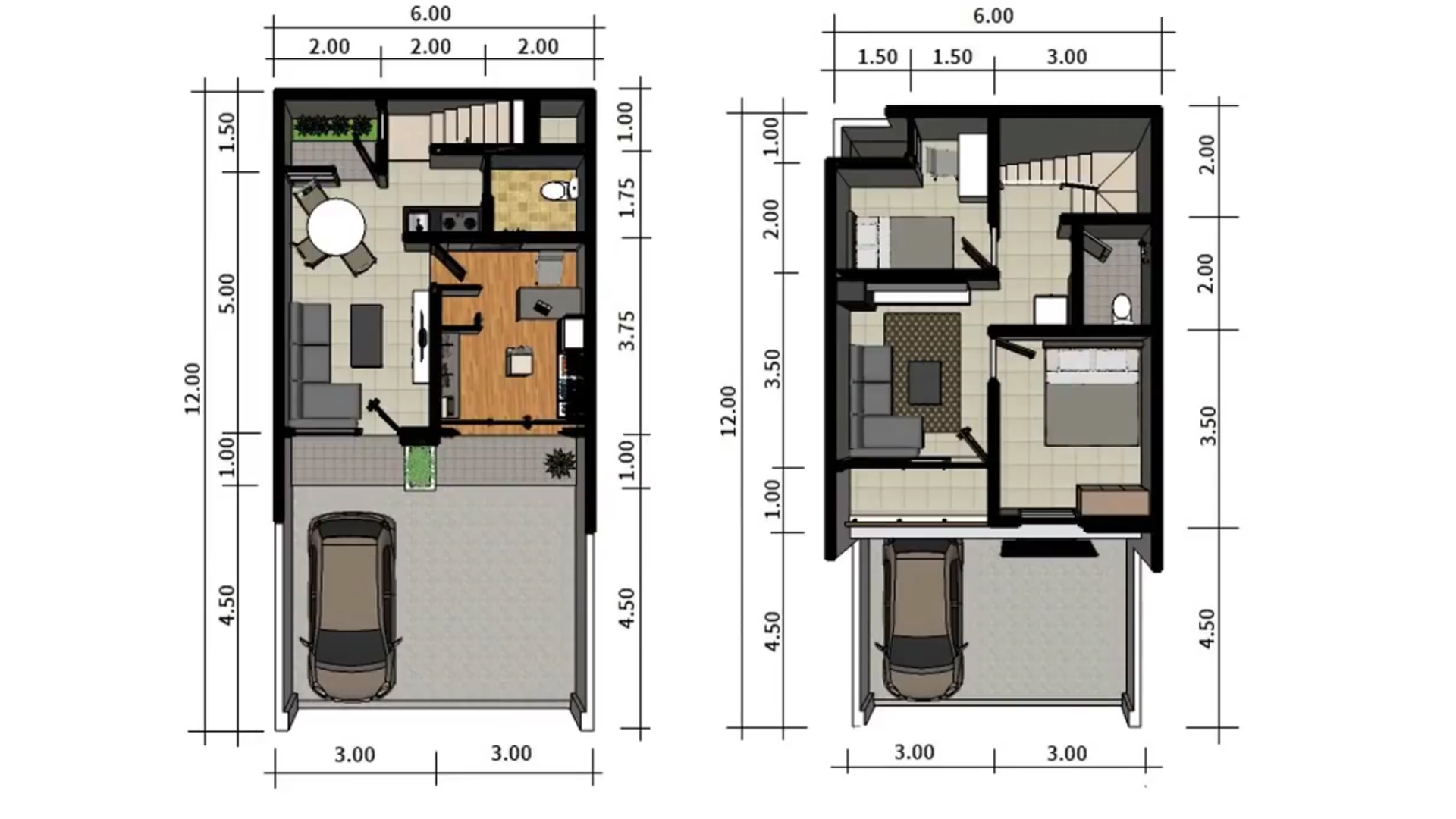
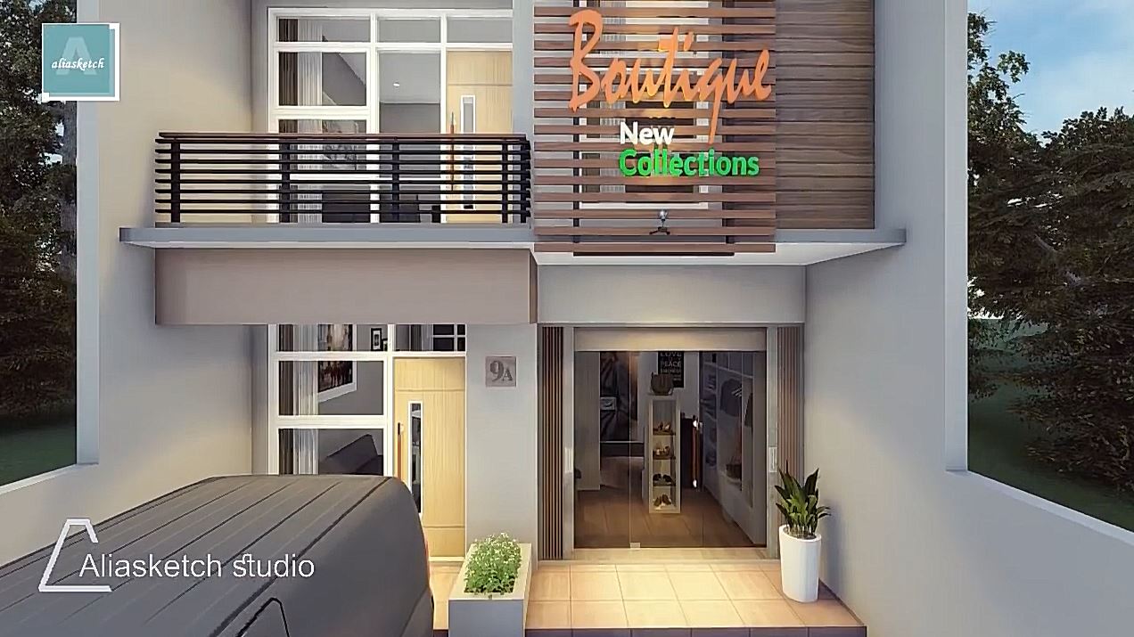
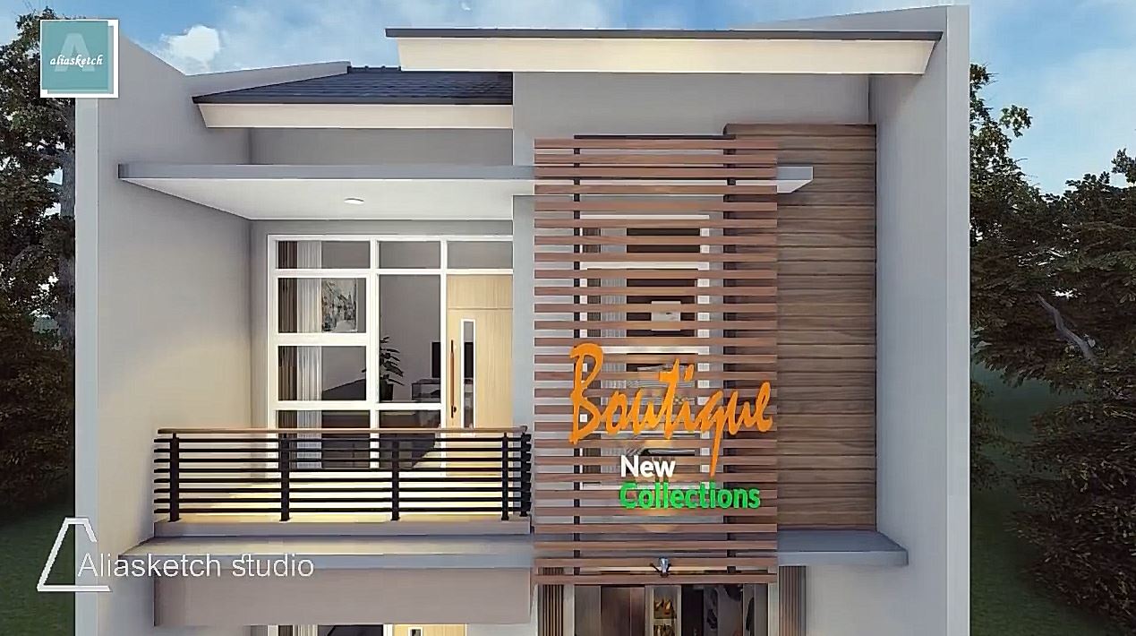

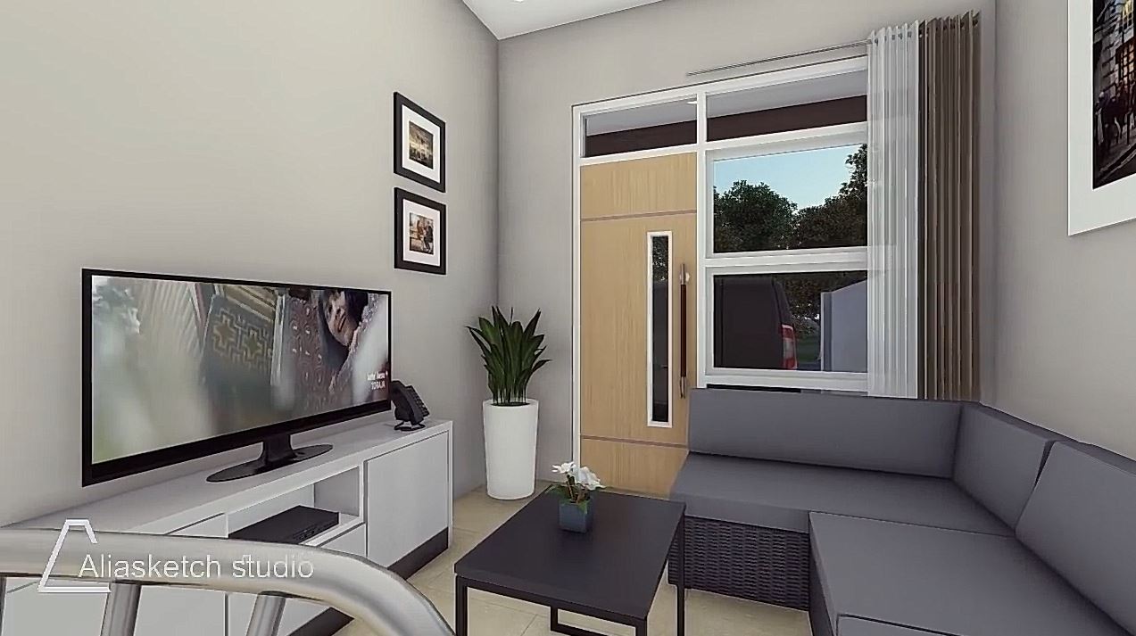

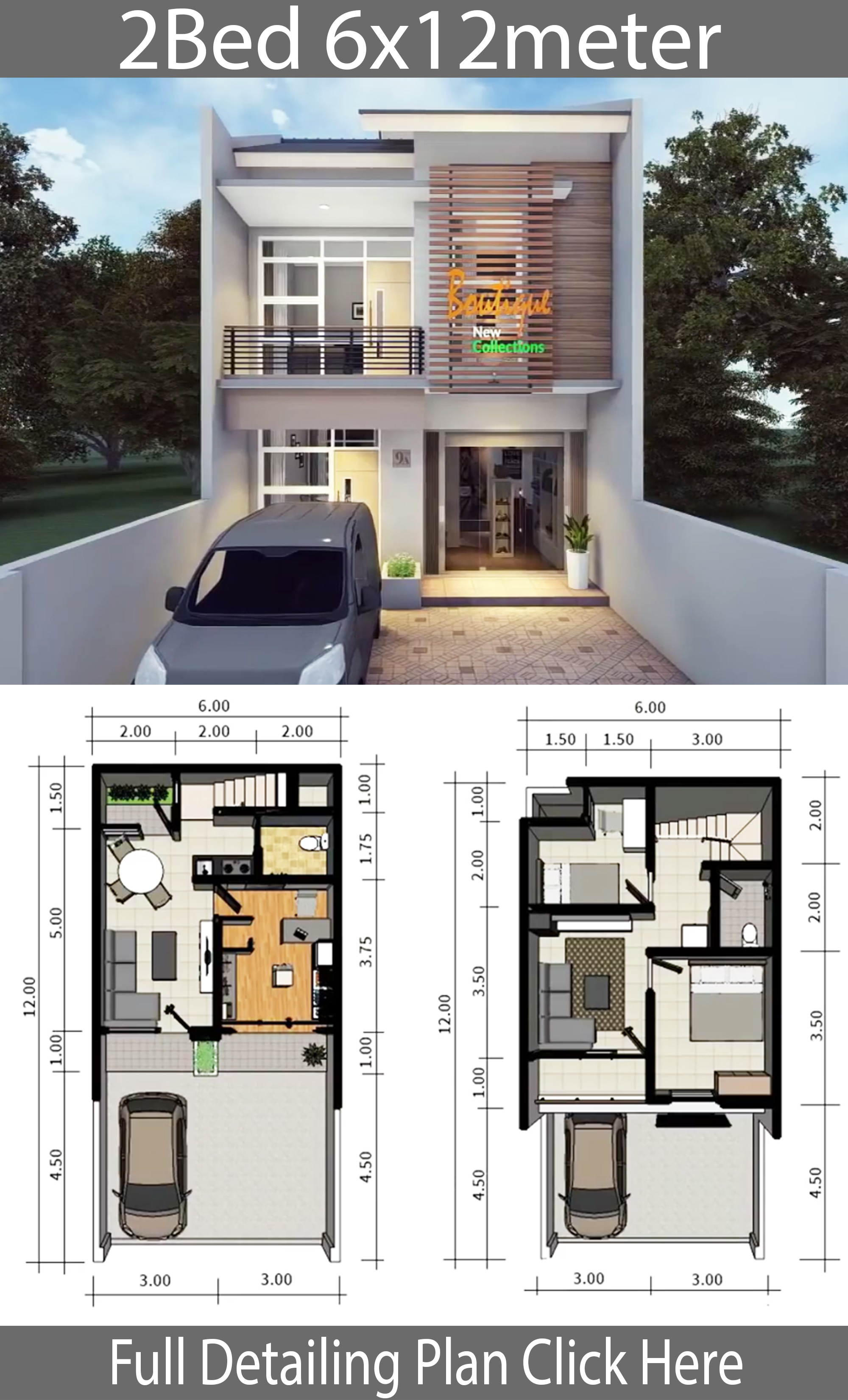




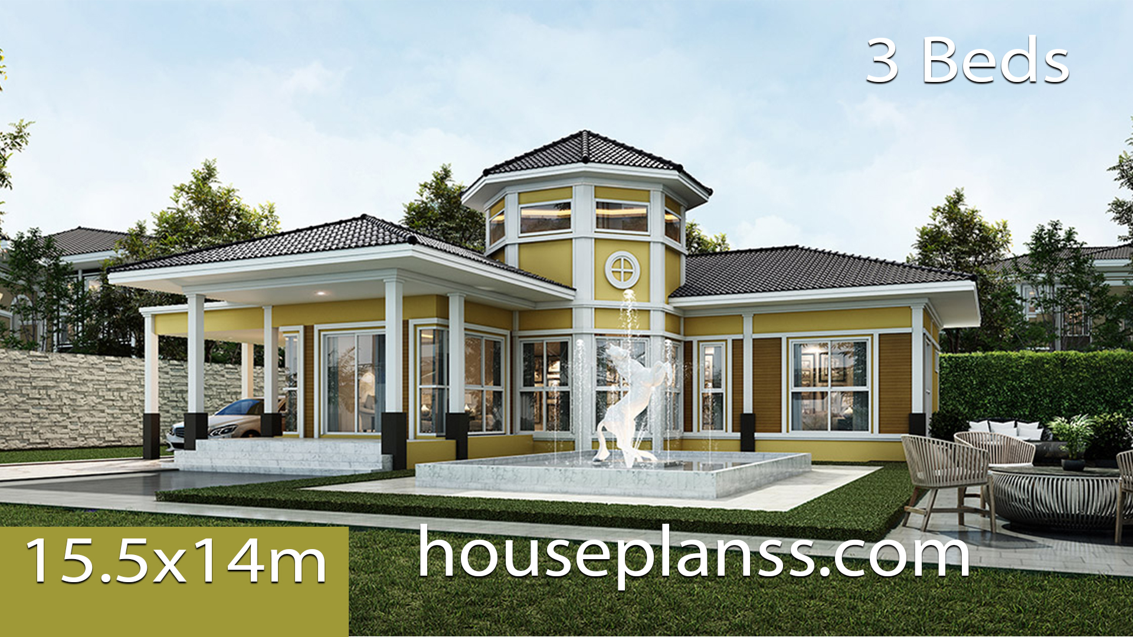

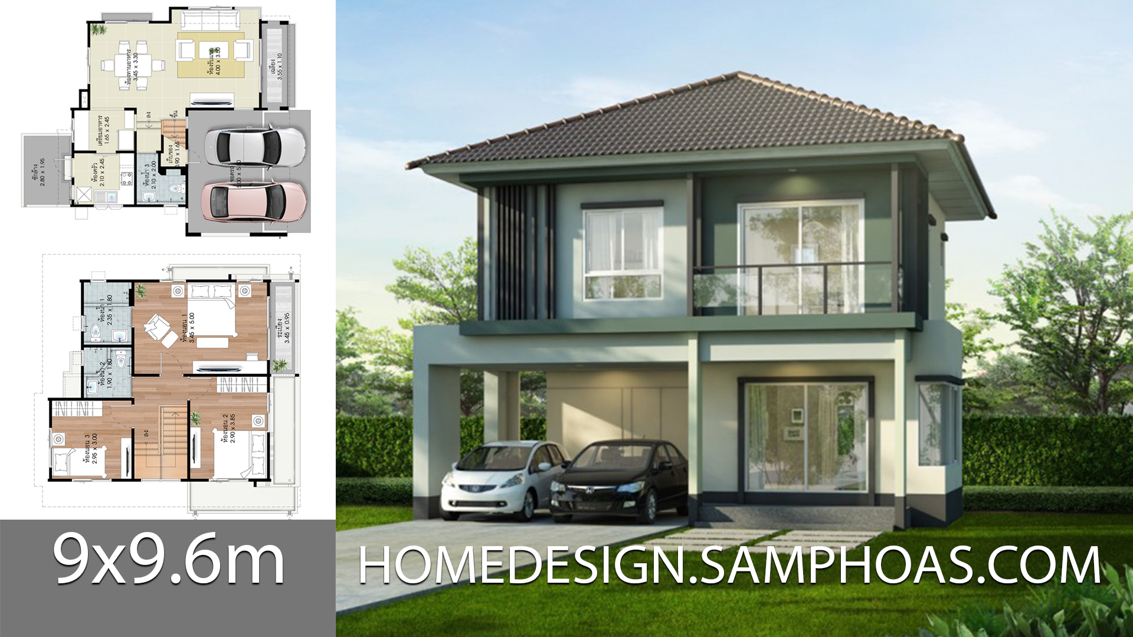
Hi I am living in South Africa and want to ask if you can assist me with a Building plan single story 3bed box shape with both tile and concrete roof design 2.6 meters high with over size windows and doors not exciding 500 sqm.
17× 32 please good luck plan