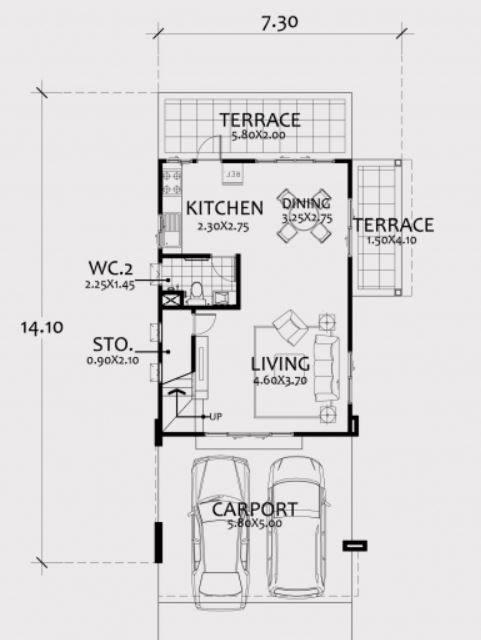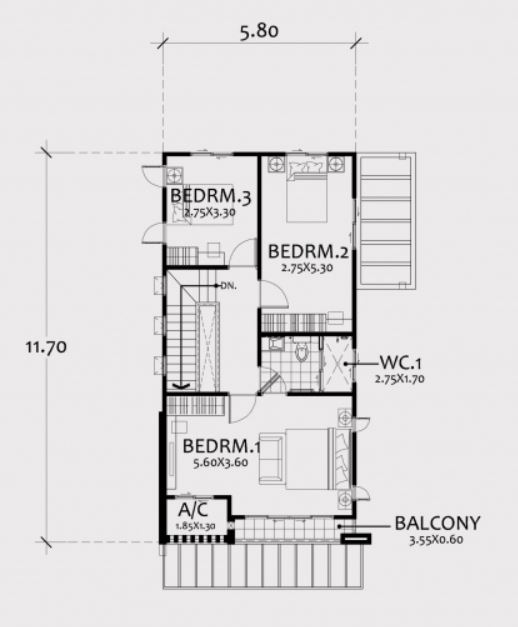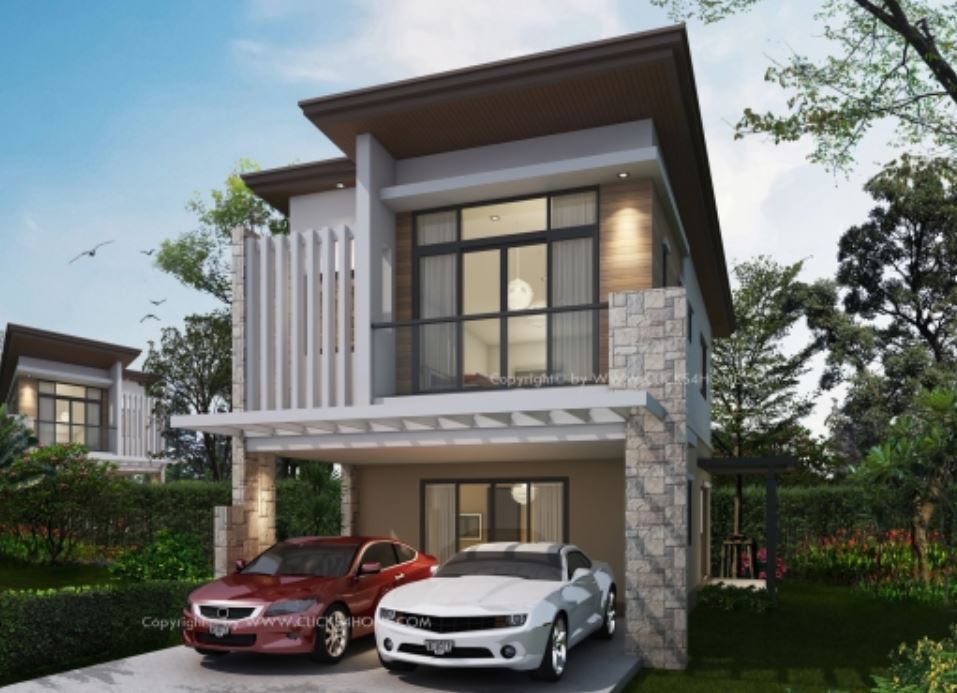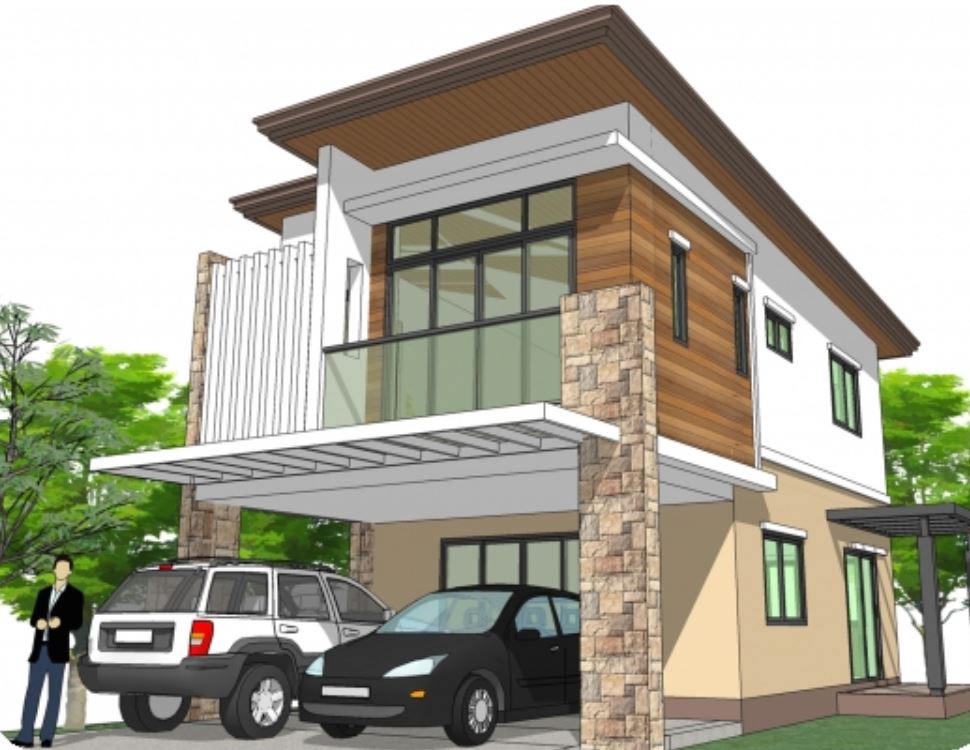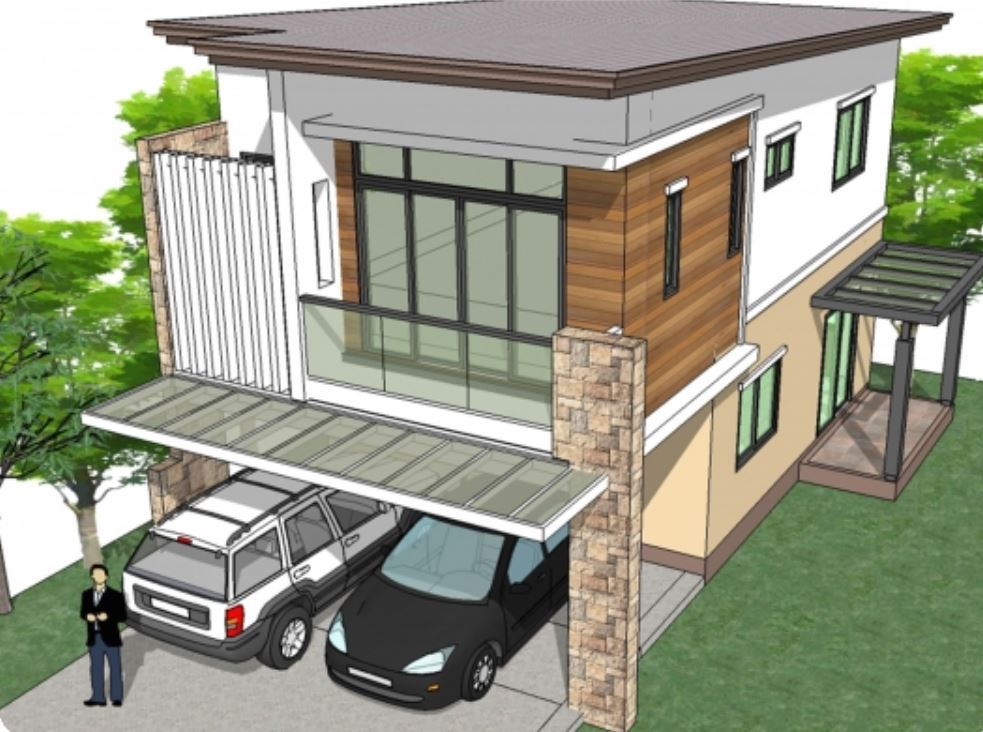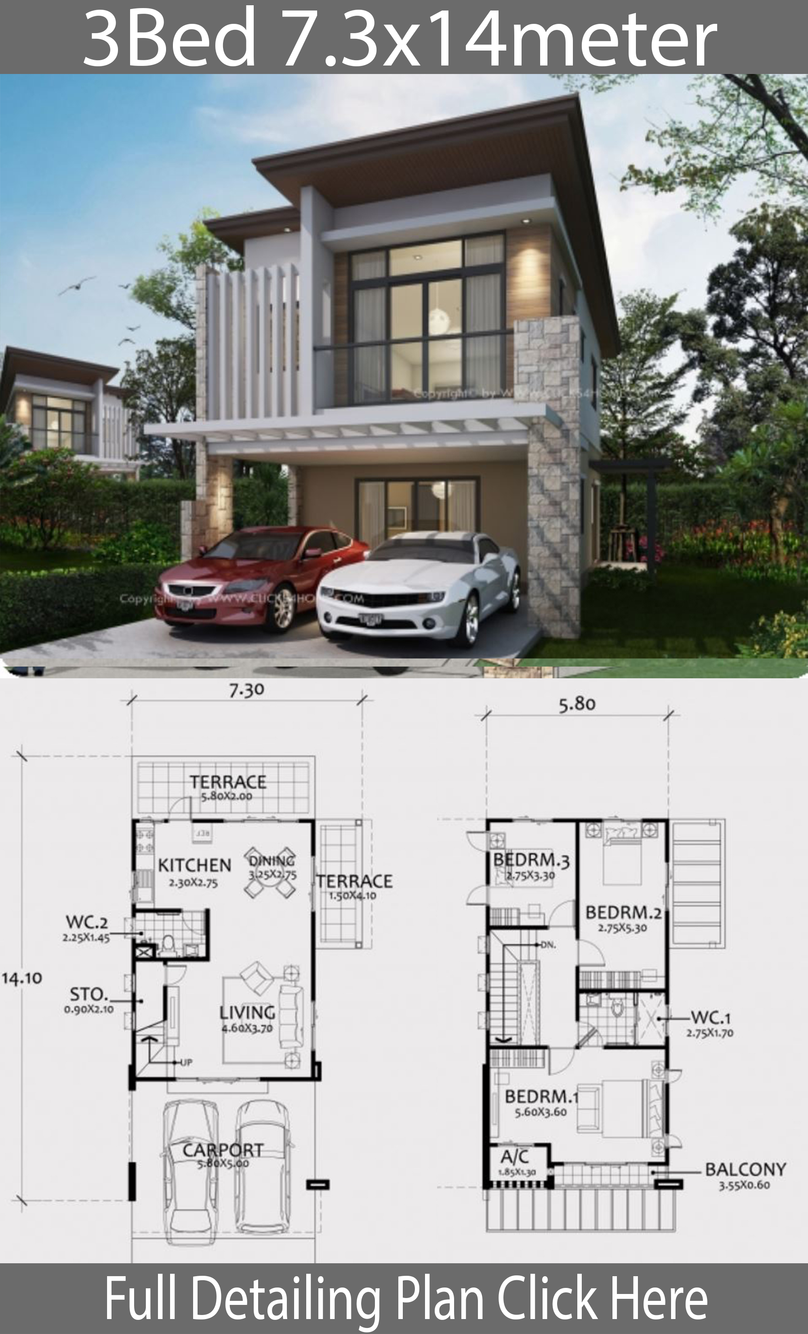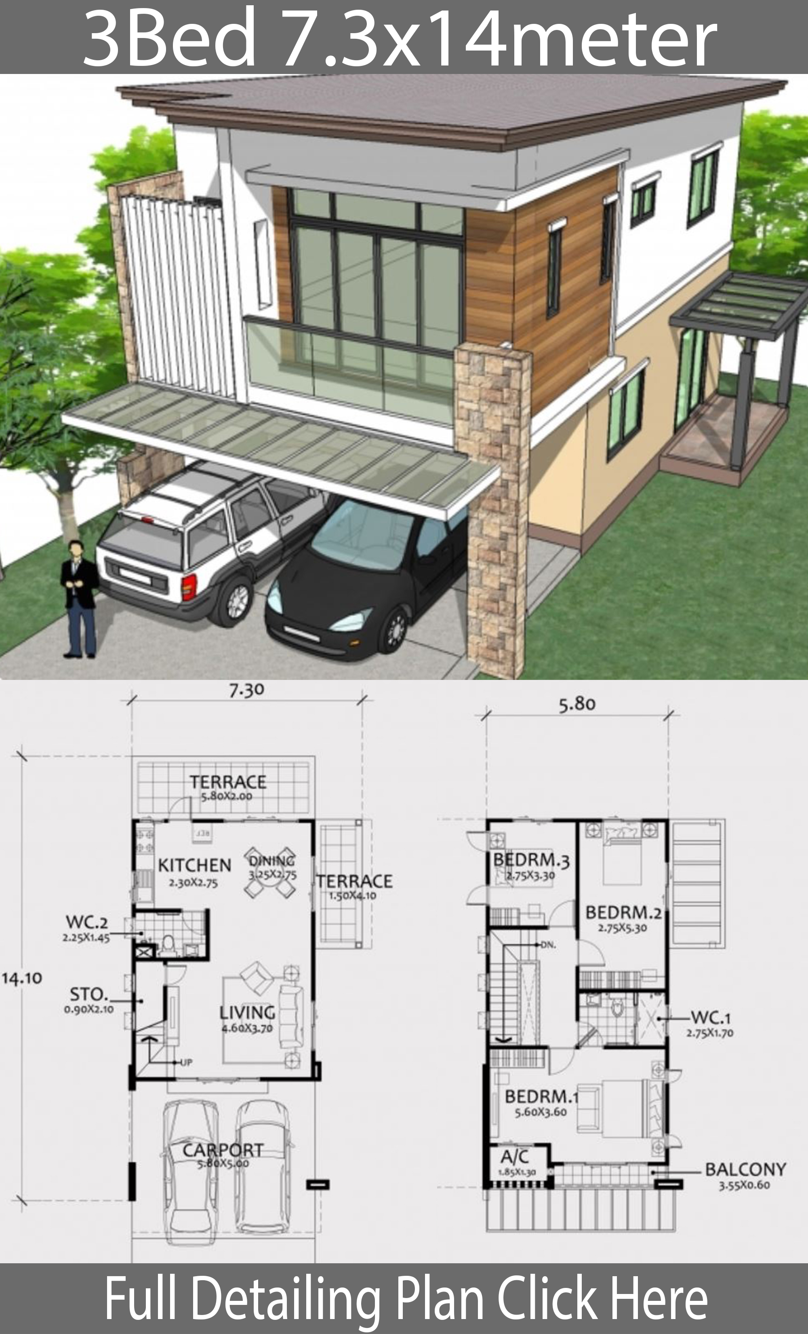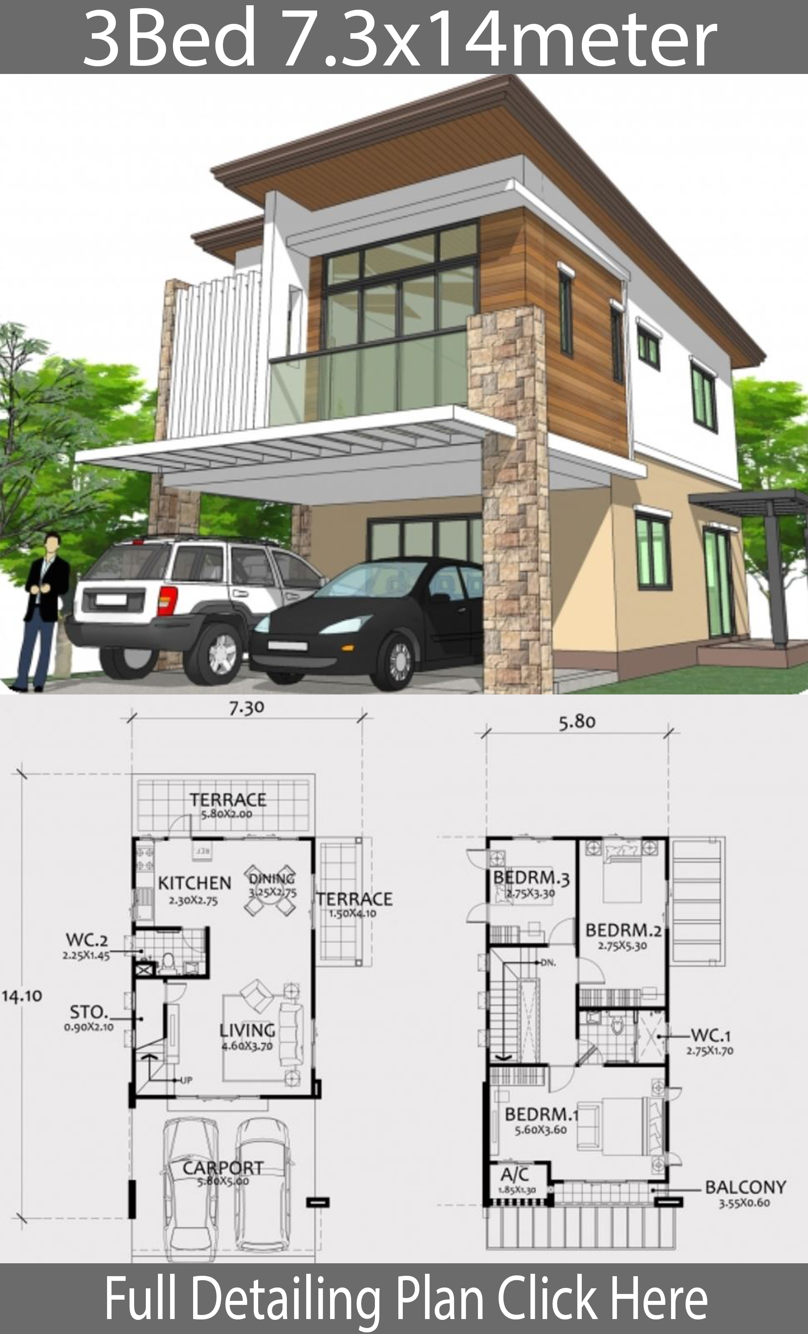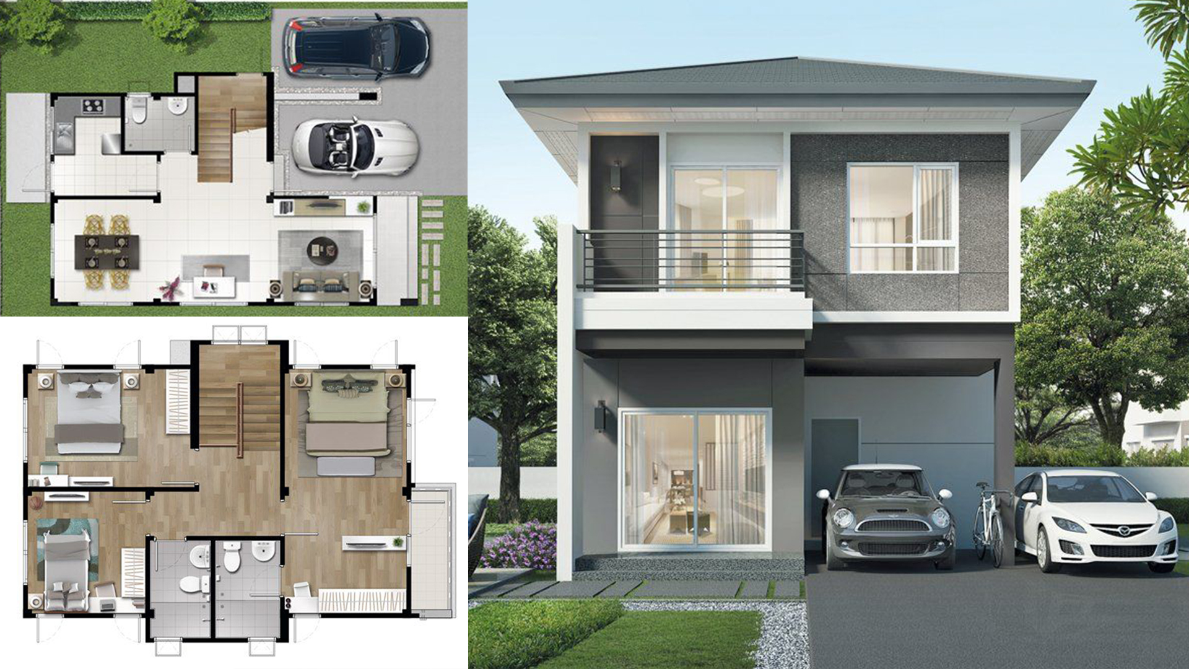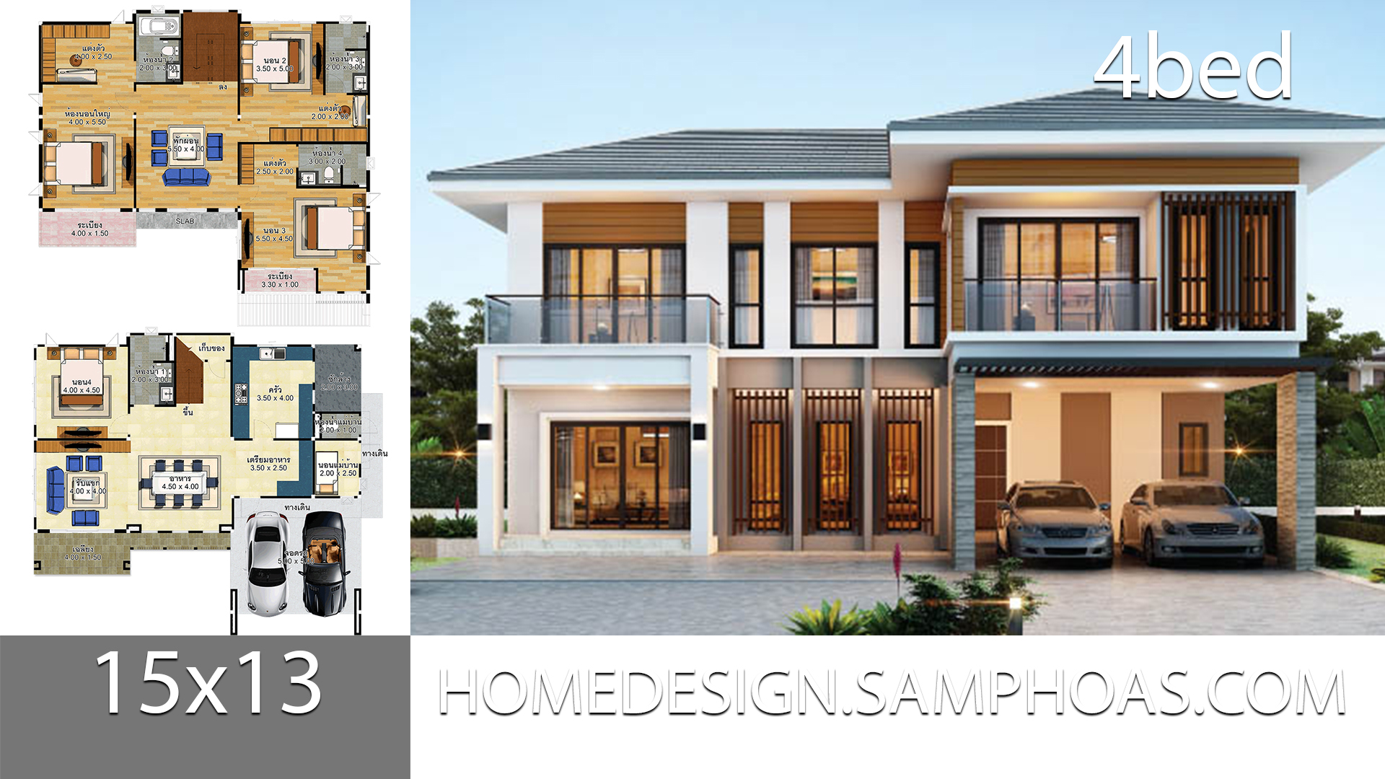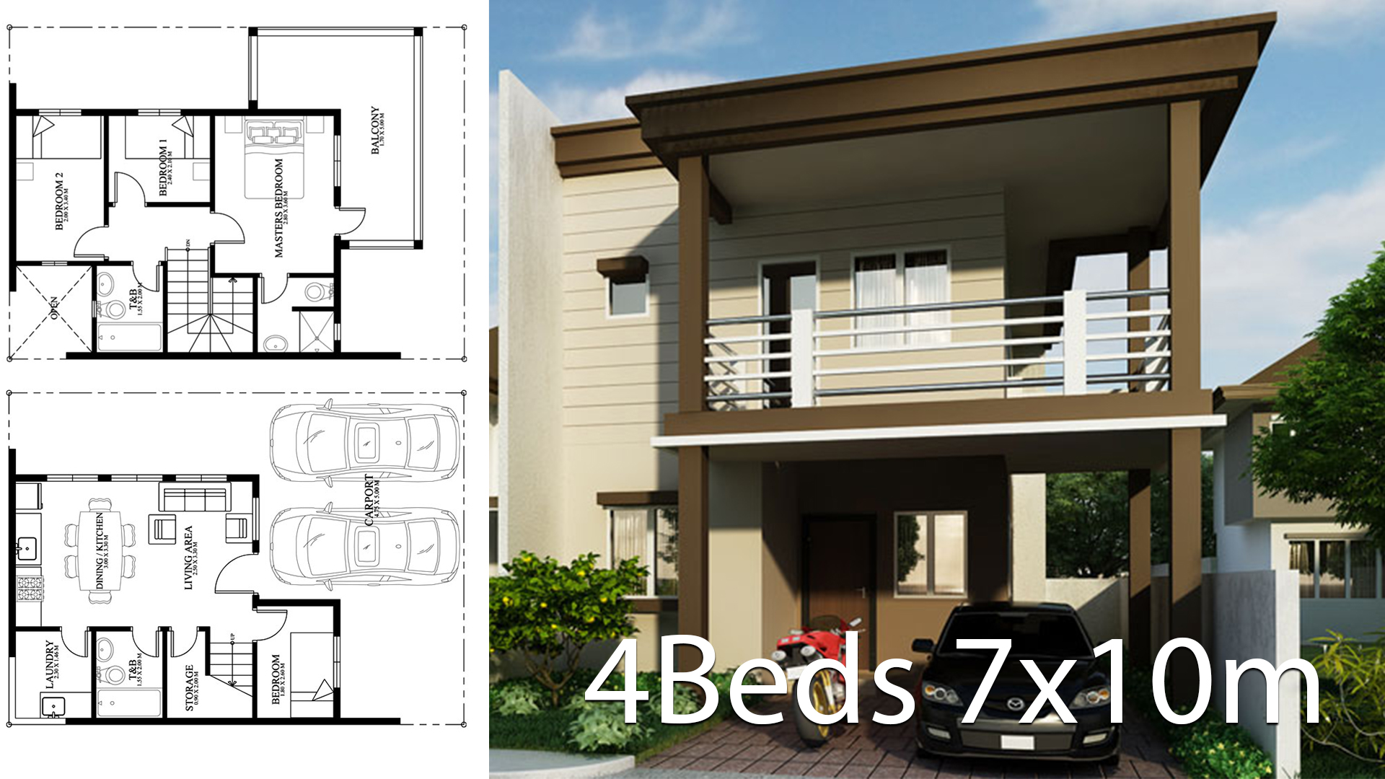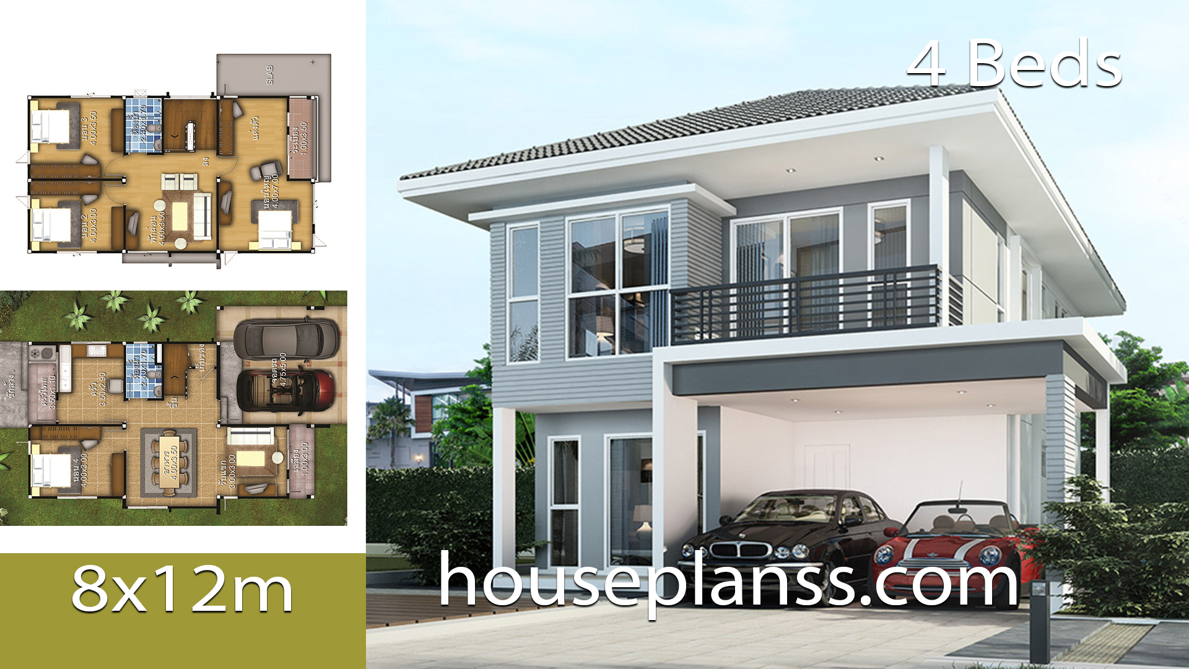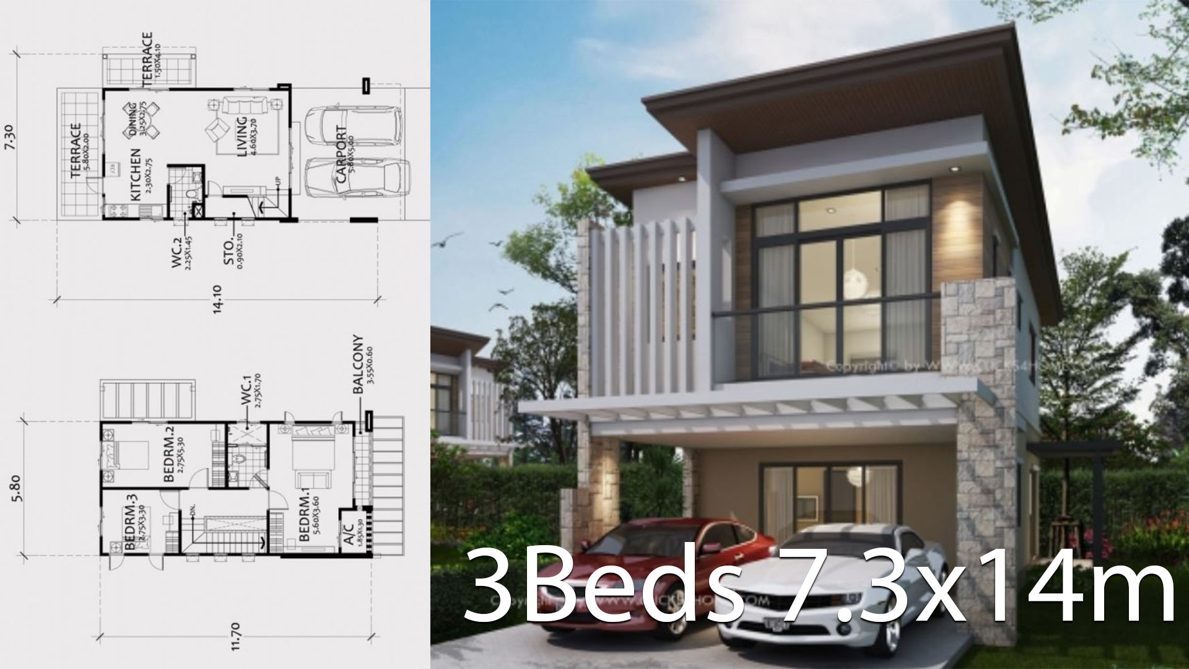
Modern style two-story house Modern shape But unique and elegant, unique design for homeowners with small lands and narrow faces, but want to function in a single house Including 2 indoor parking spaces, living area, continuous dining with the kitchen on the back, upstairs with 1 large bedroom, 2 small bedrooms. Although there is not much space in the house But can meet the usage of your family Can not lose the big house at all.
House description:
Two Car Parking and garden
Ground Level: Living room, Dining room, Kitchen, backyard garden, storage and 1 Restroom
First Level: Master bedroom connect to balcony, 2 bedrooms with 1 bathroom.
To buy this full completed set layout plan please go to clicks4home.com (blueprint start from us$1000)
For More Details:
