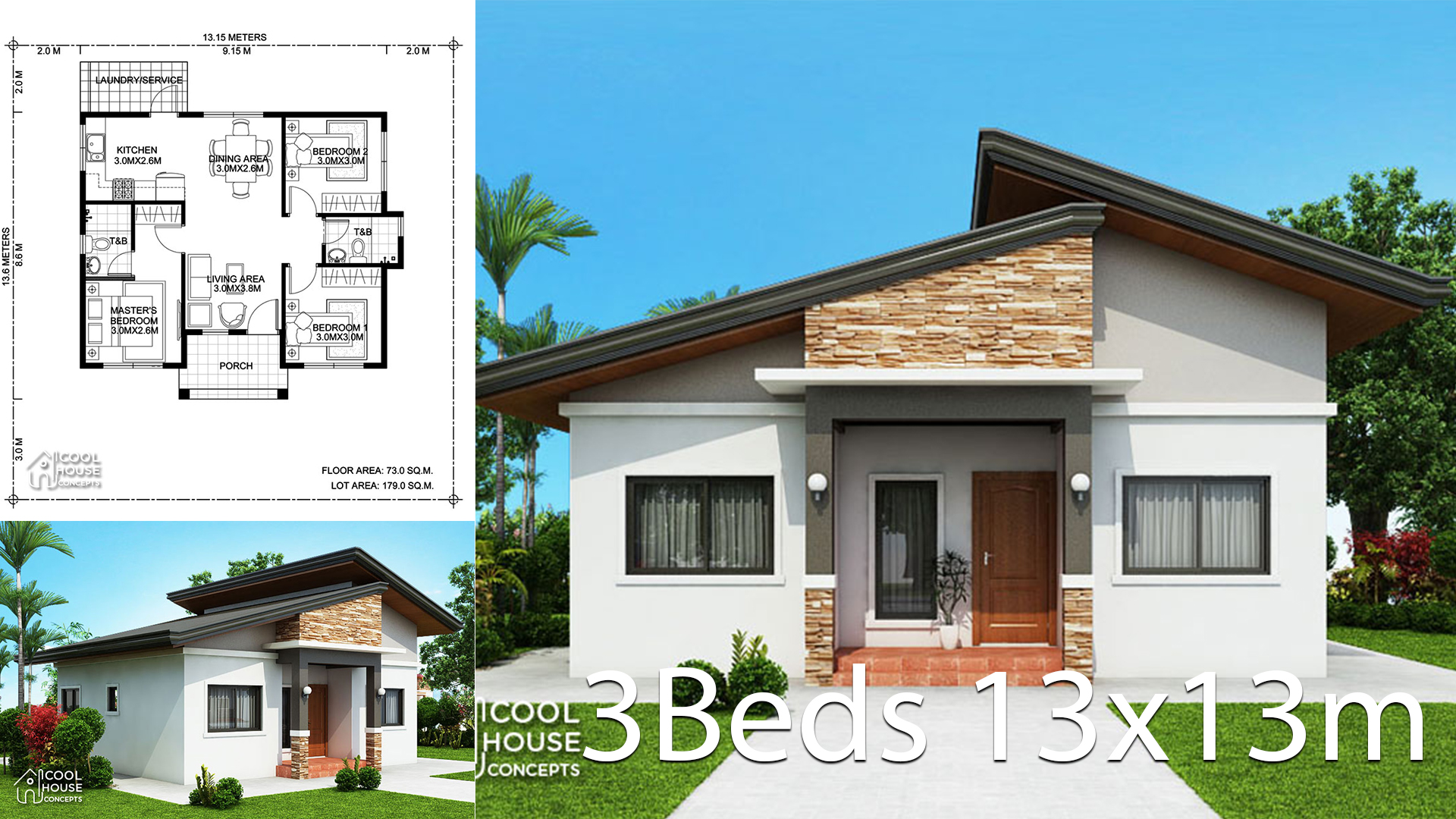
Home design Plan 13x13m with 3 bedrooms.
House description:
One Car Parking and garden
Ground Level: Living room, Dining room, Kitchen, backyard, Master Bedroom connect with bathroom, 2 bedroom with 1 bathroom. roof tiles
For More Details:
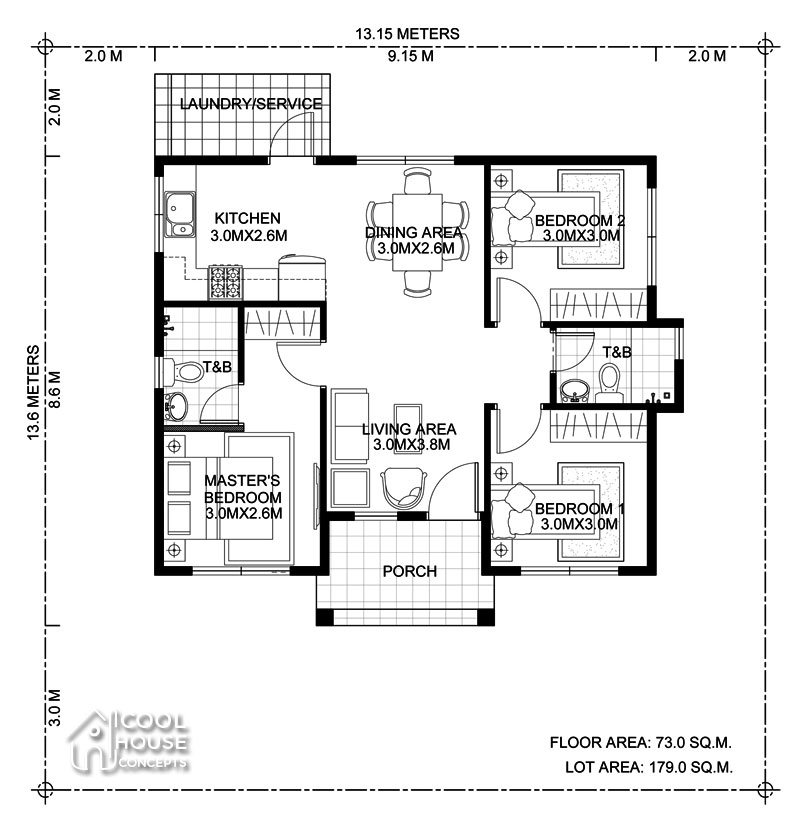
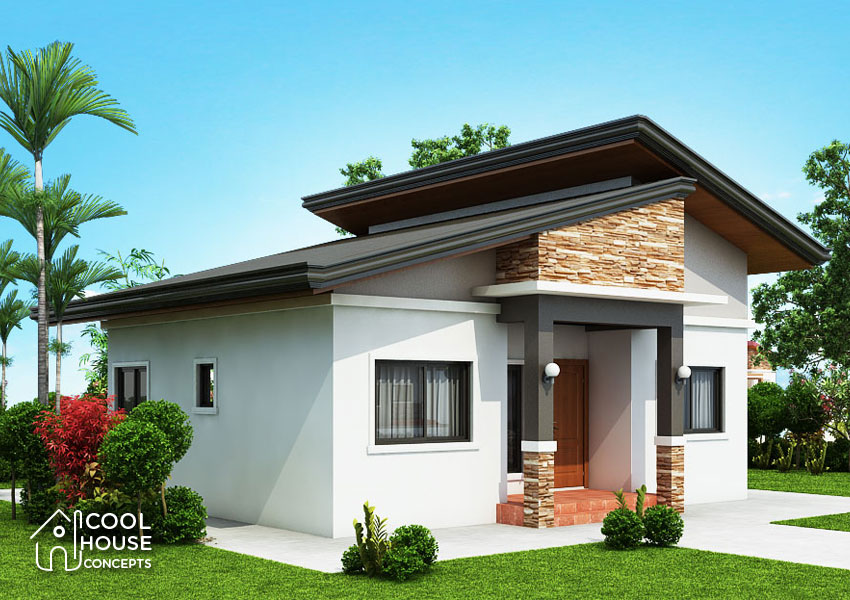
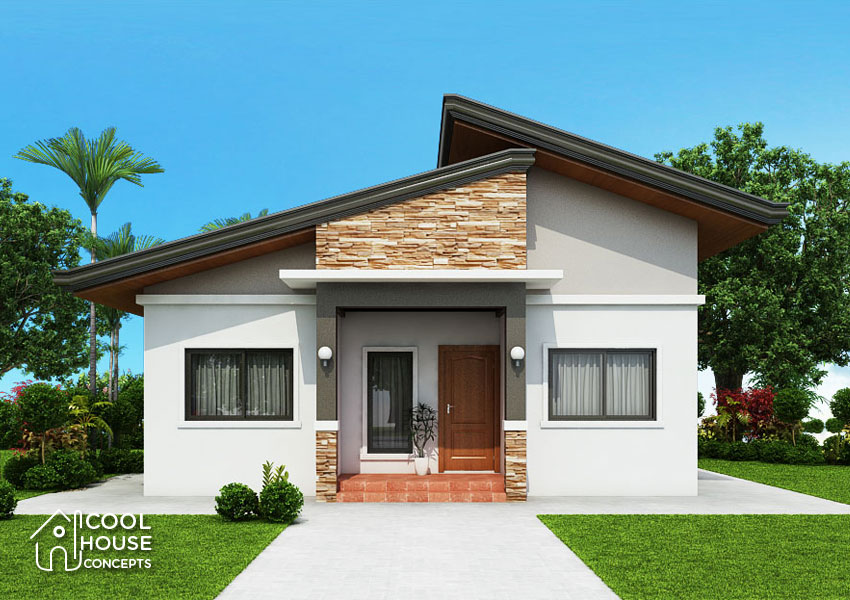
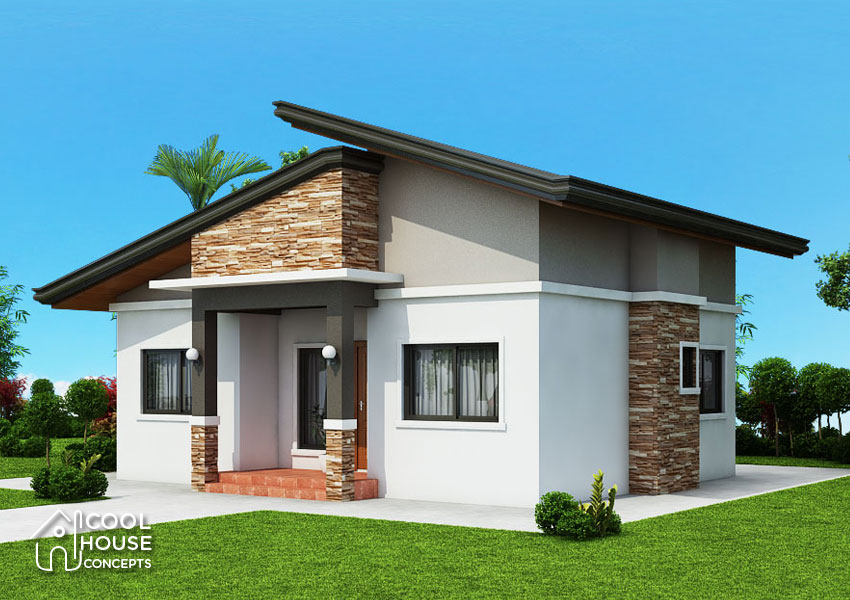
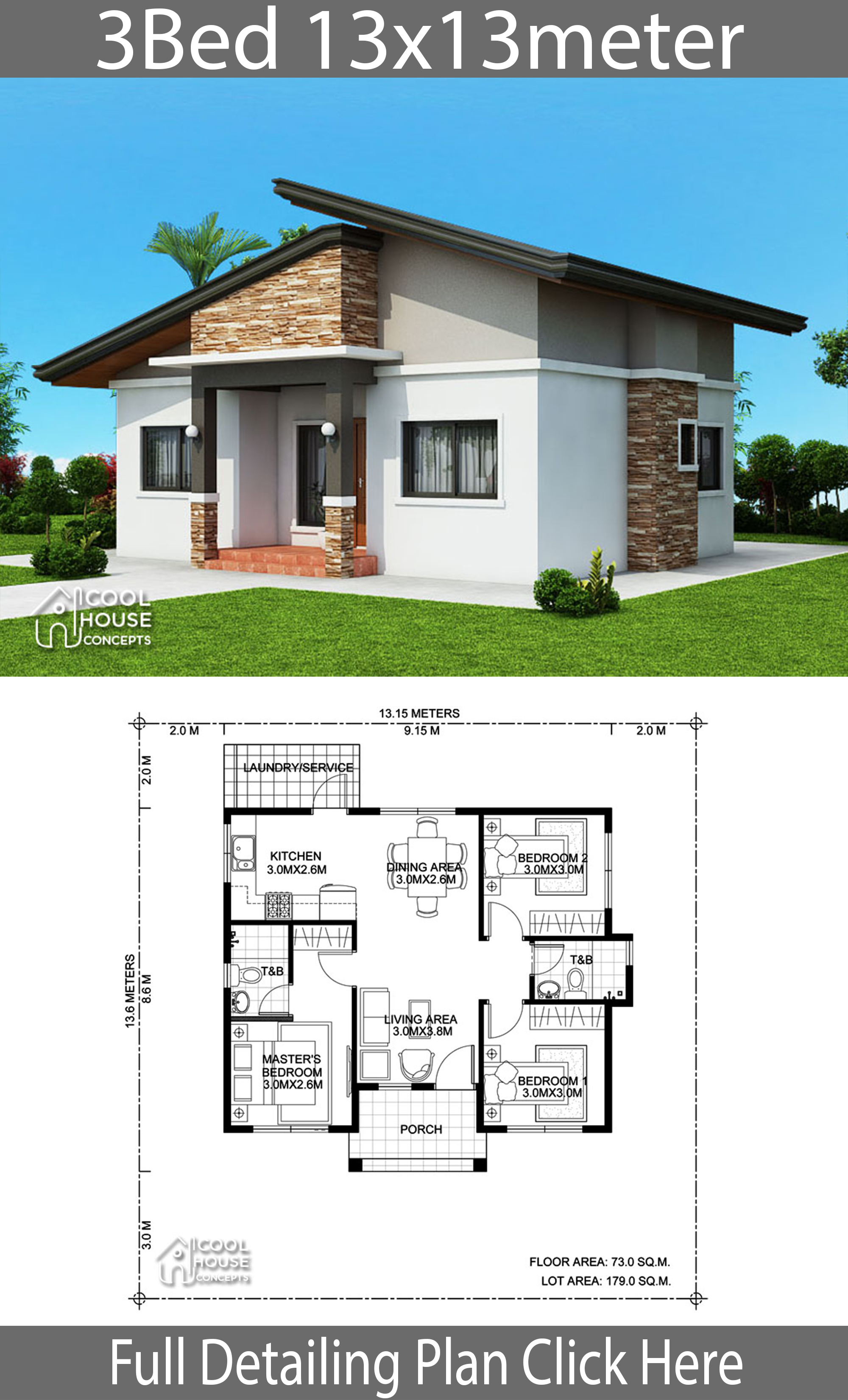
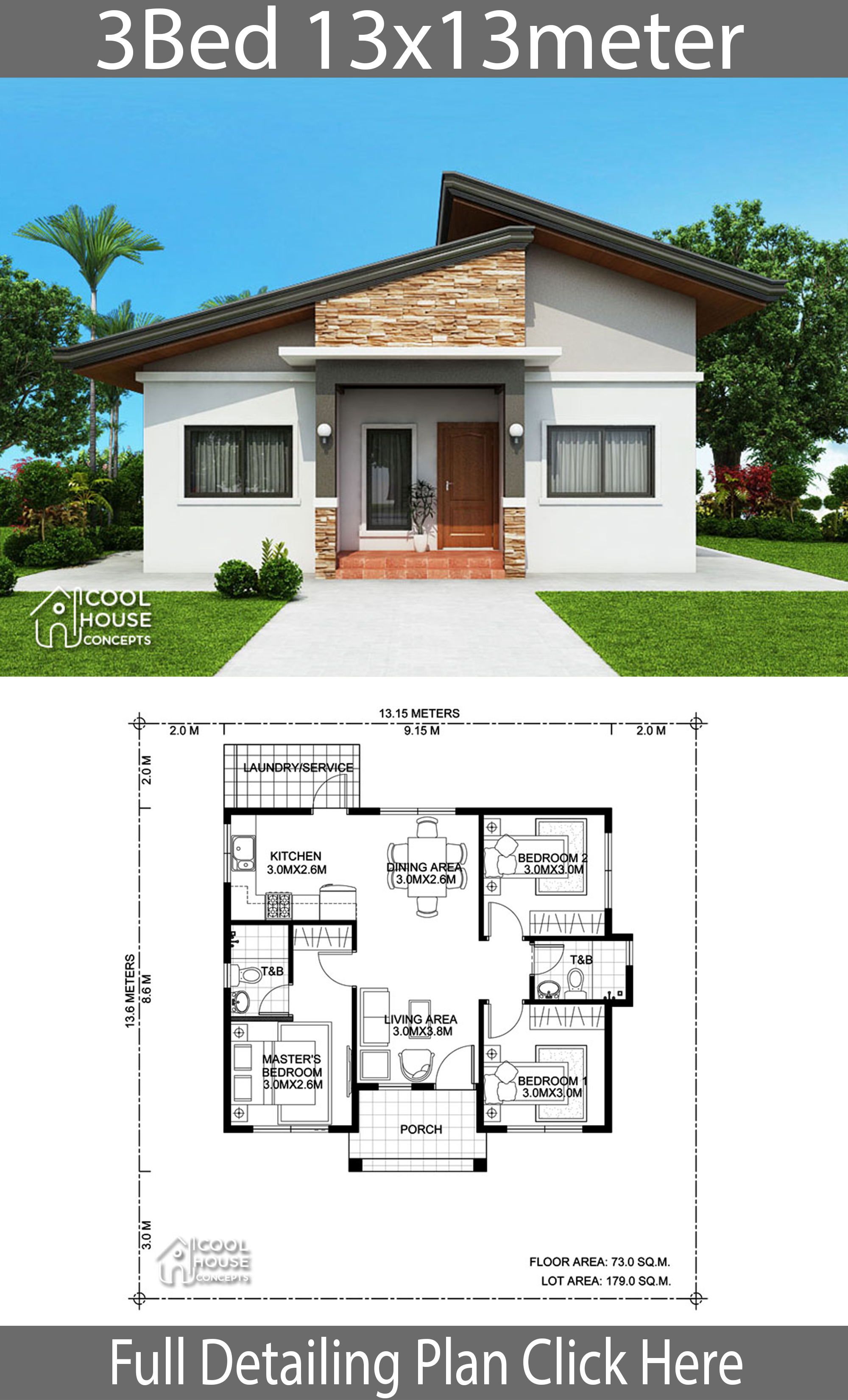
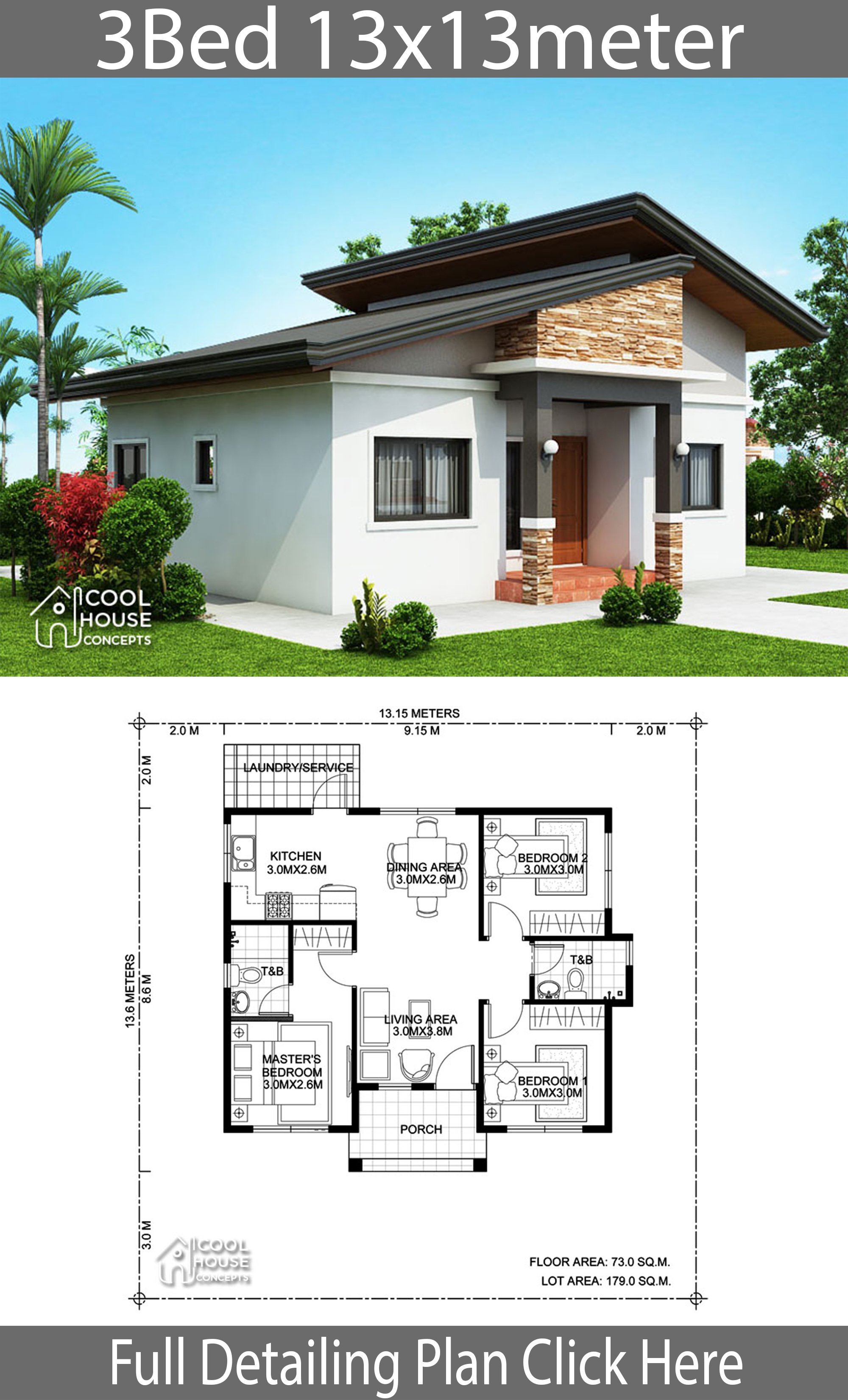

Home Design Idea with Layout Plan

Home design Plan 13x13m with 3 bedrooms.
One Car Parking and garden
Ground Level: Living room, Dining room, Kitchen, backyard, Master Bedroom connect with bathroom, 2 bedroom with 1 bathroom. roof tiles
For More Details:







