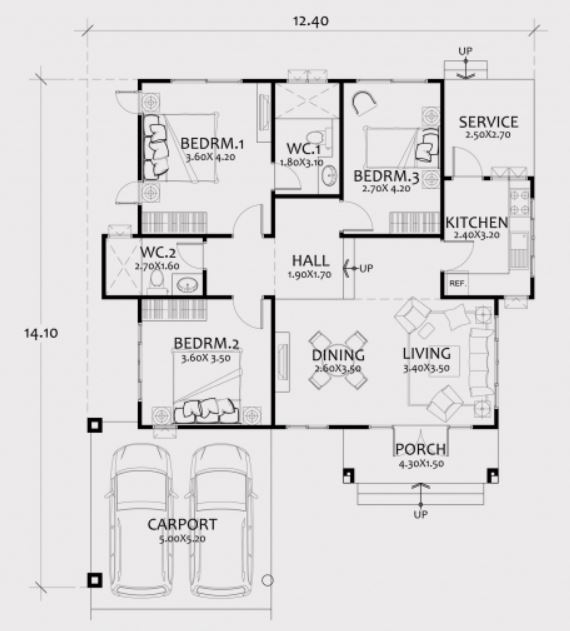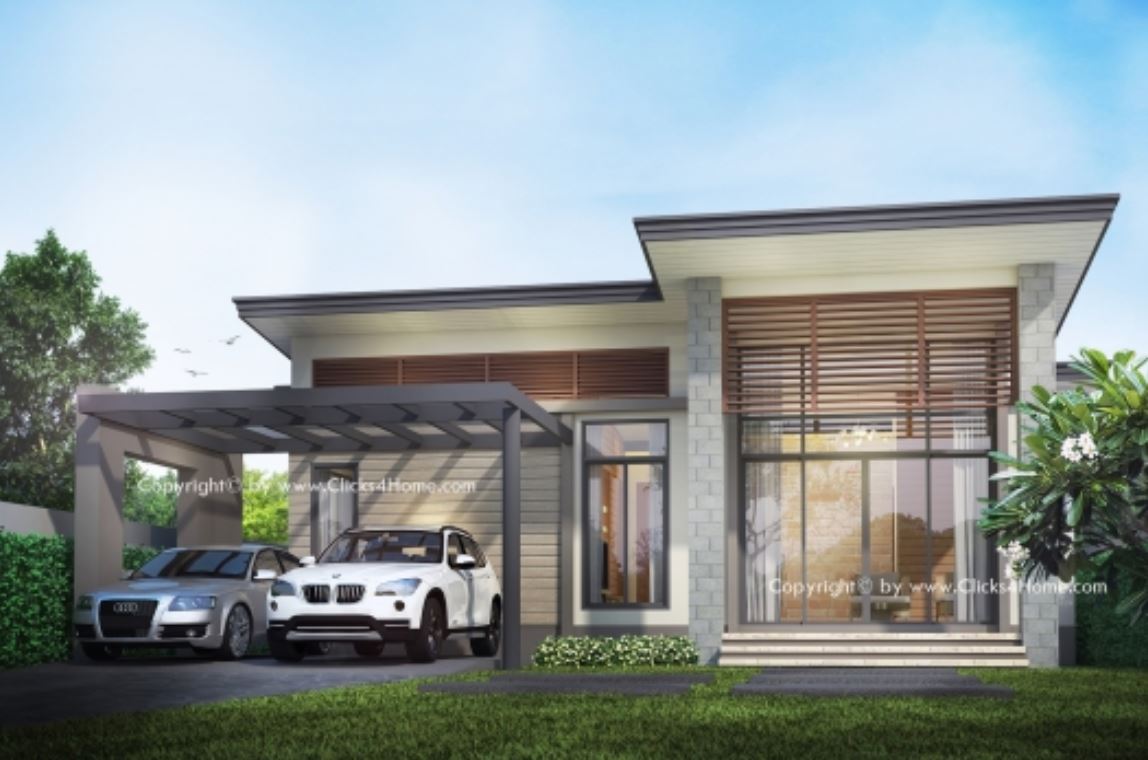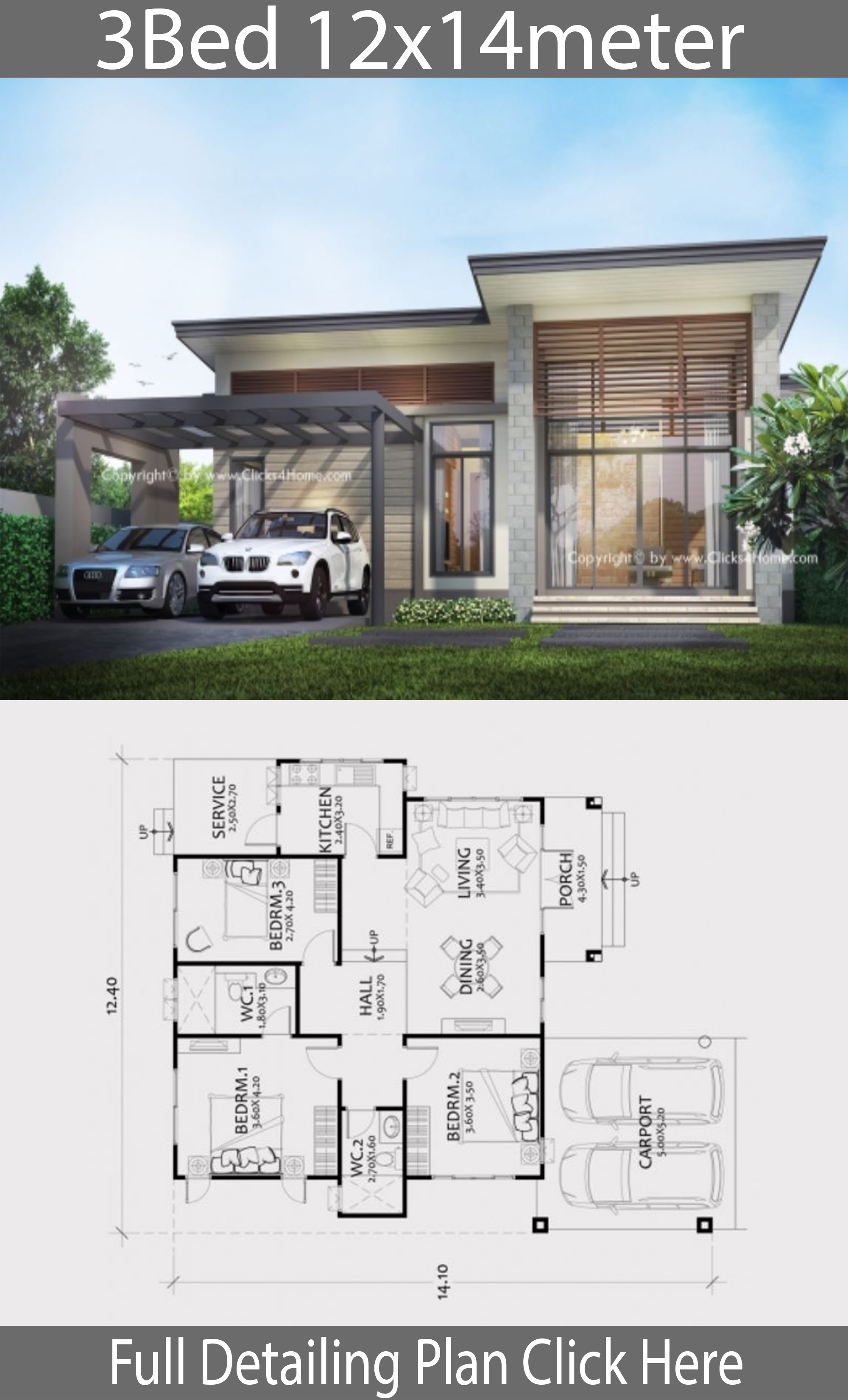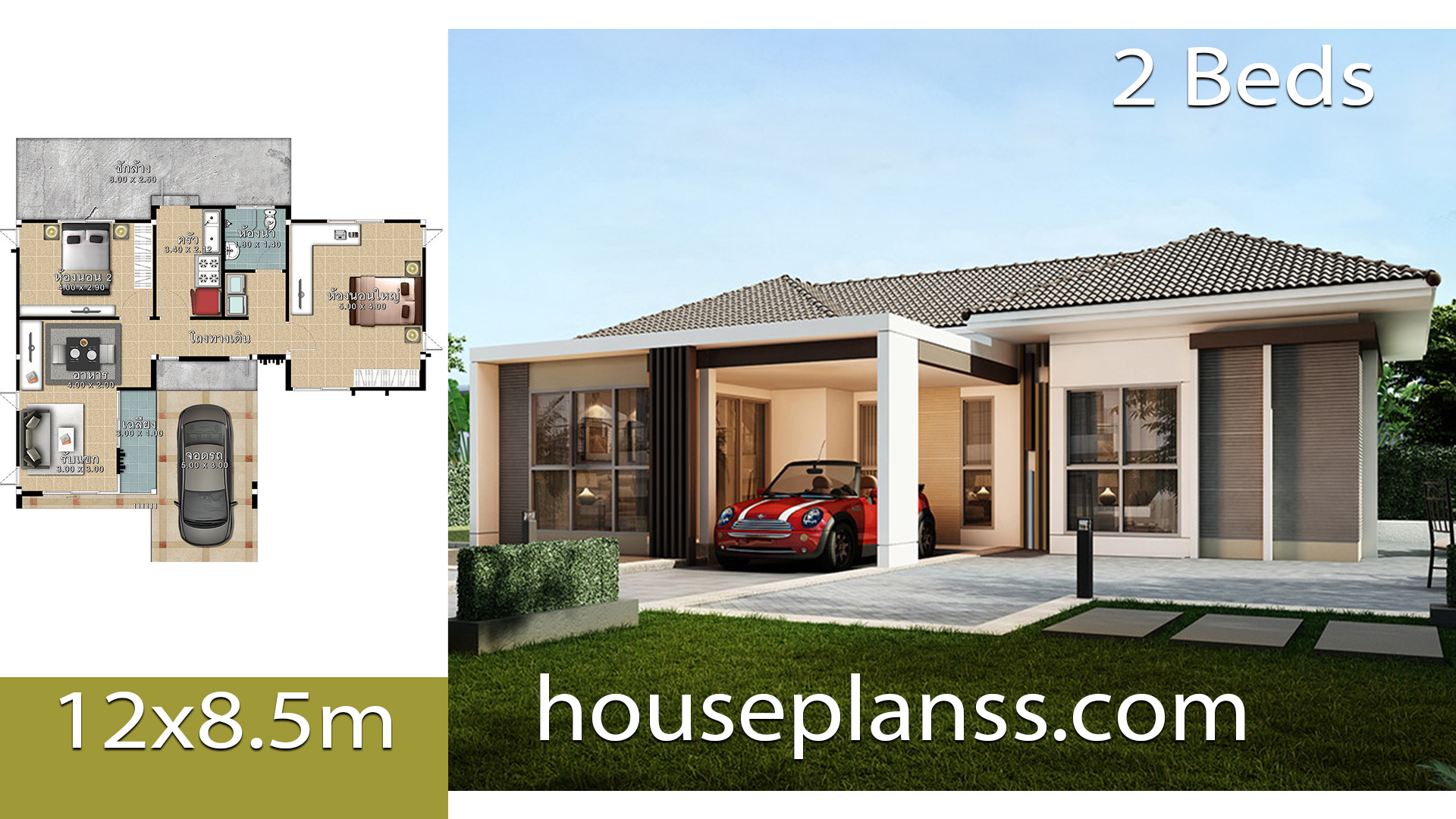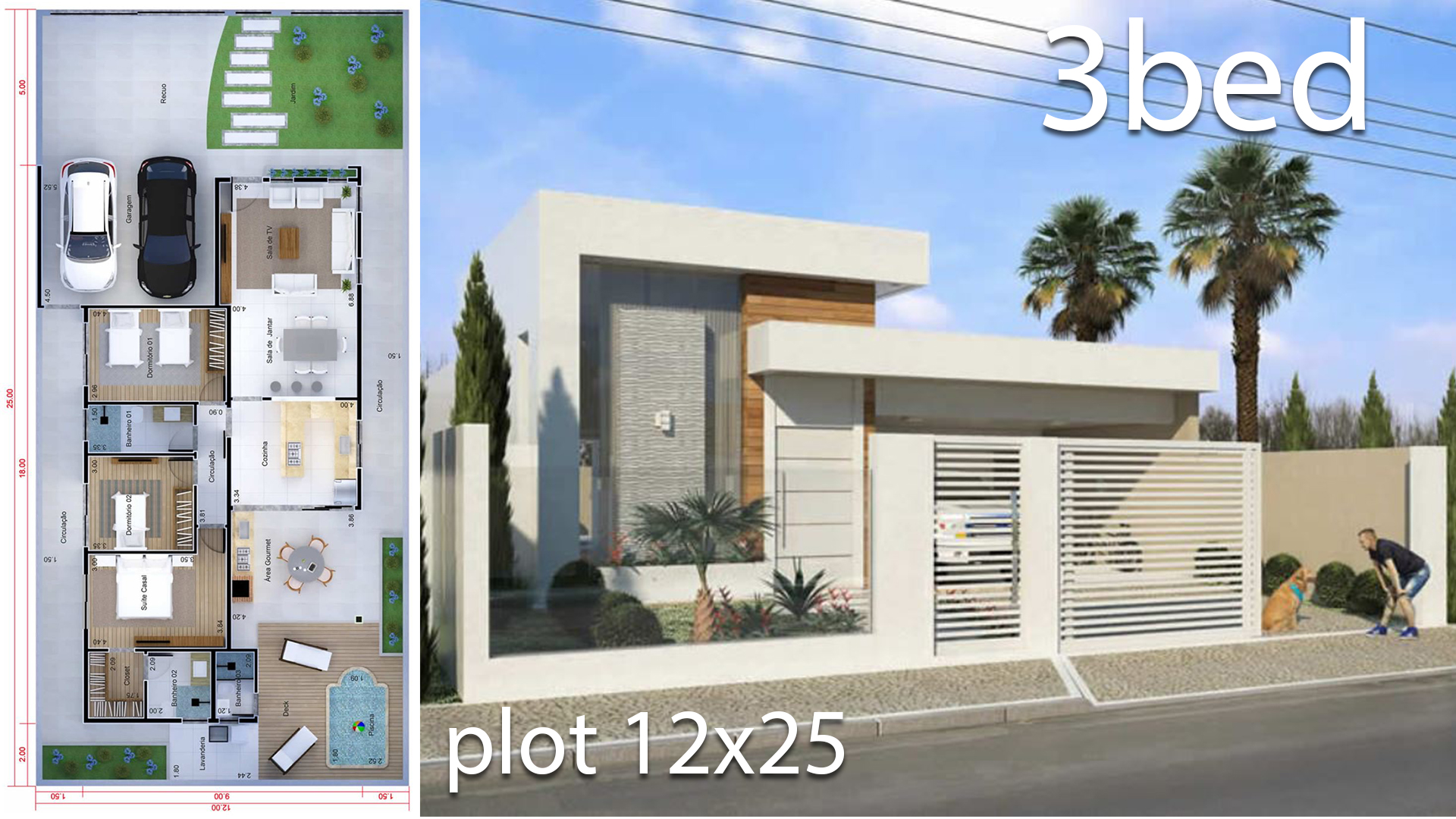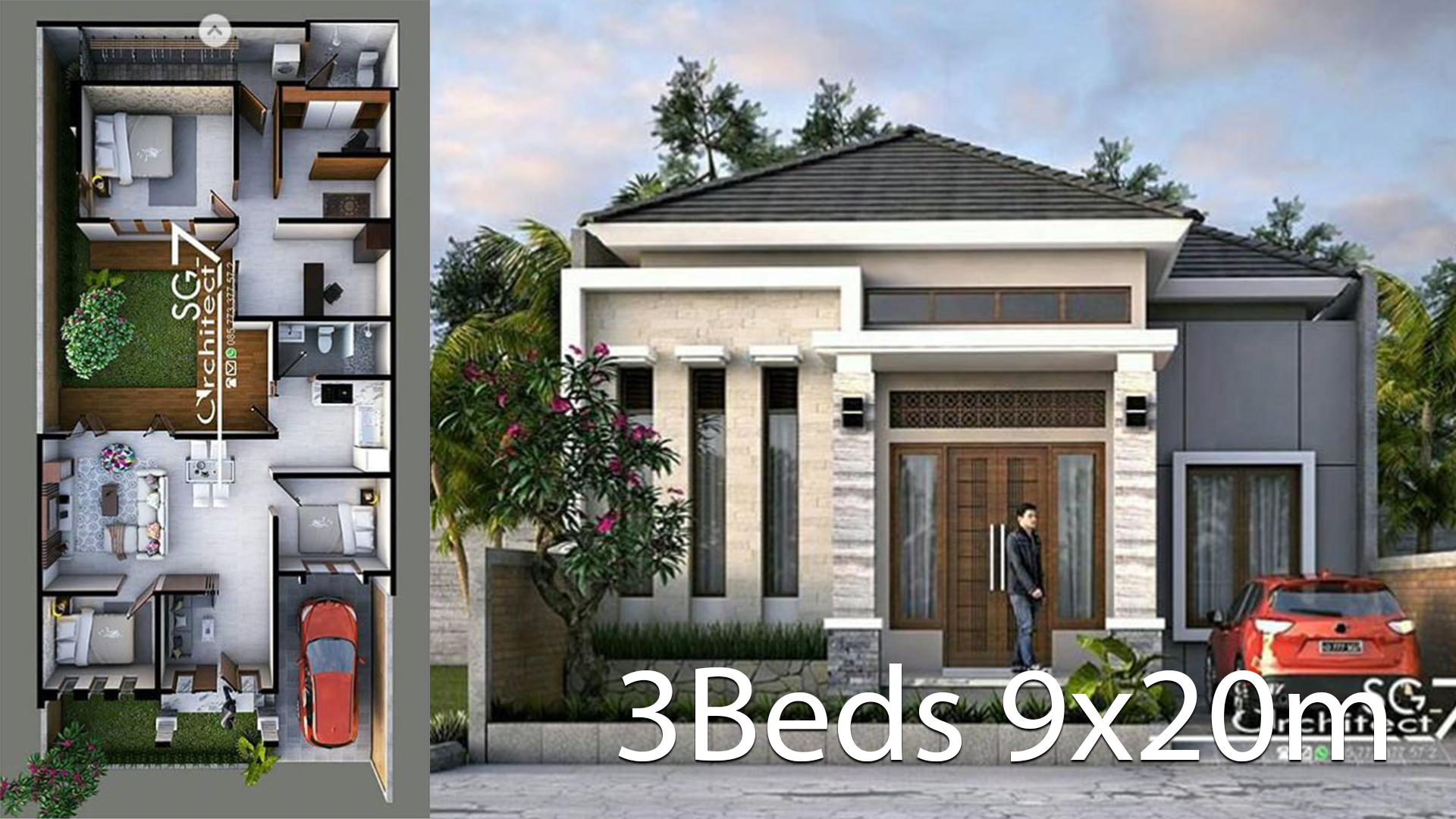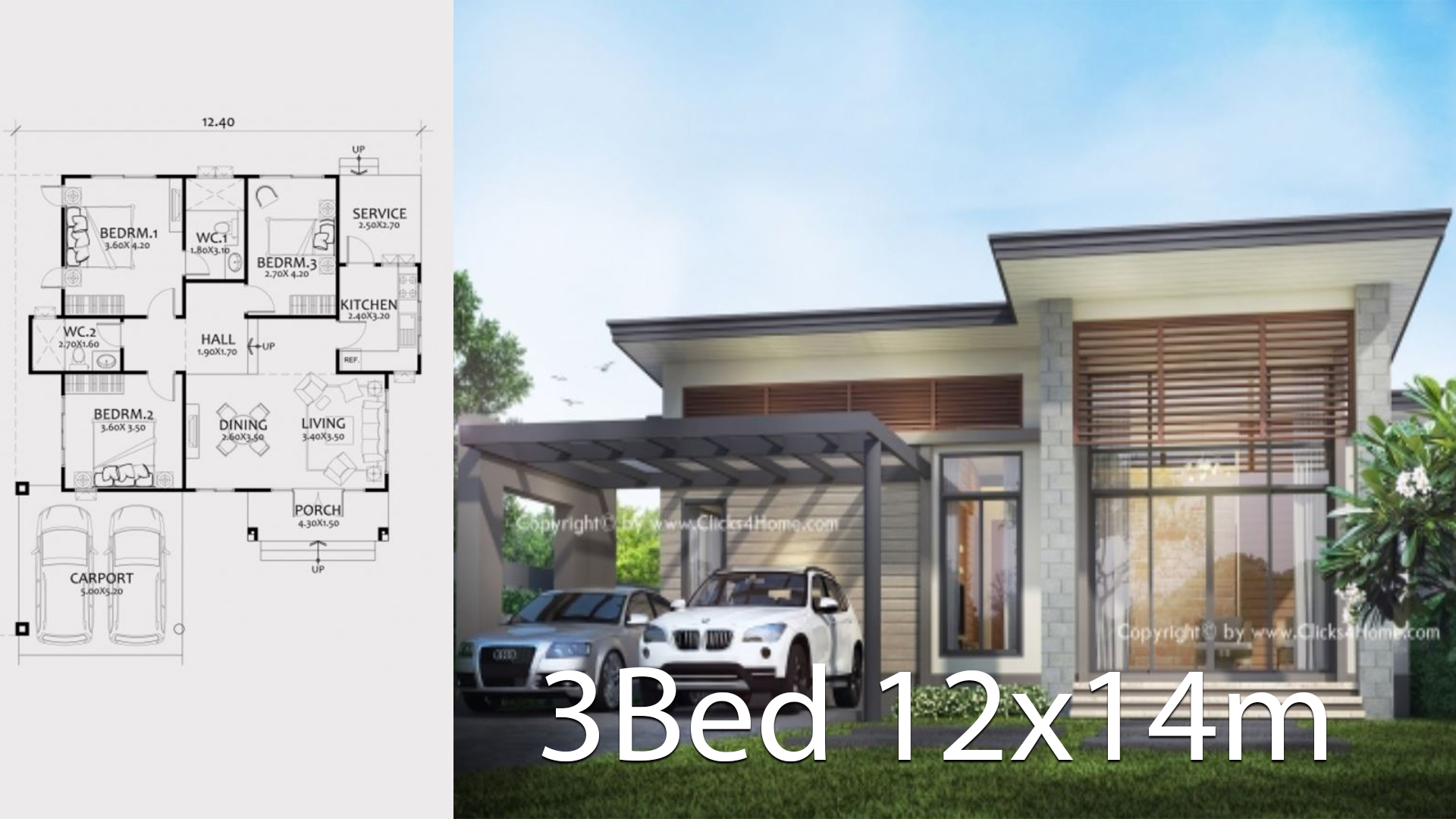
Home design plan 12x14m with 3 bedrooms.
House description:
One Car Parking and garden
Ground Level: Master bedroom with bathroom, 2 bedroom, Living room, Dining room, Kitchen, backyard garden, storage and 1 Restroom
First Level: roof tiles.
To buy this full completed set layout plan please go to clicks4home.com (blueprint start from us$1000)
For More Details:
