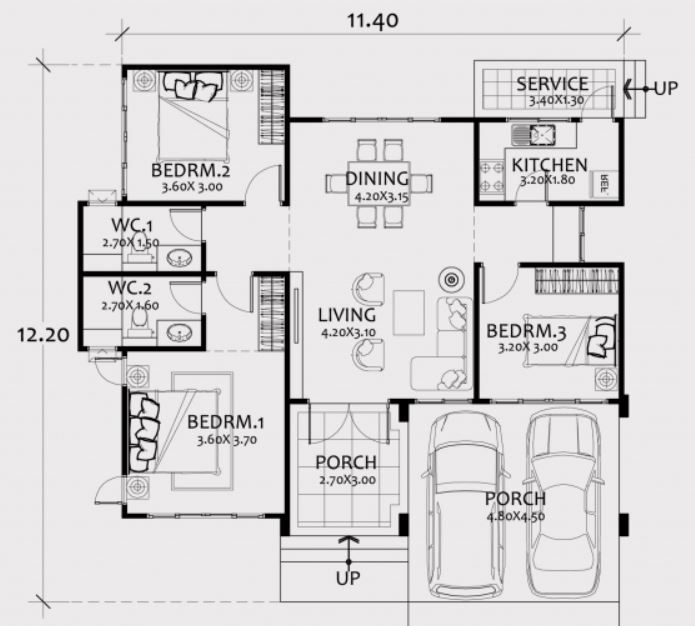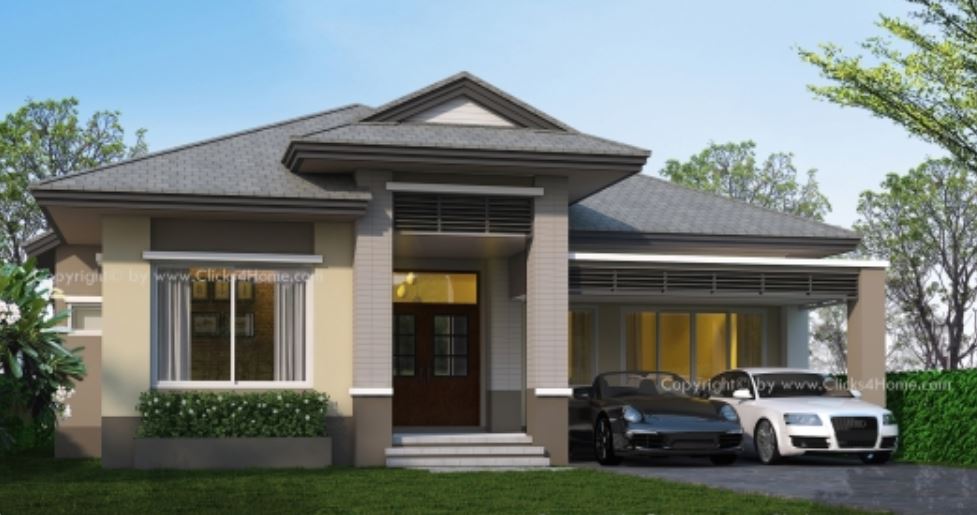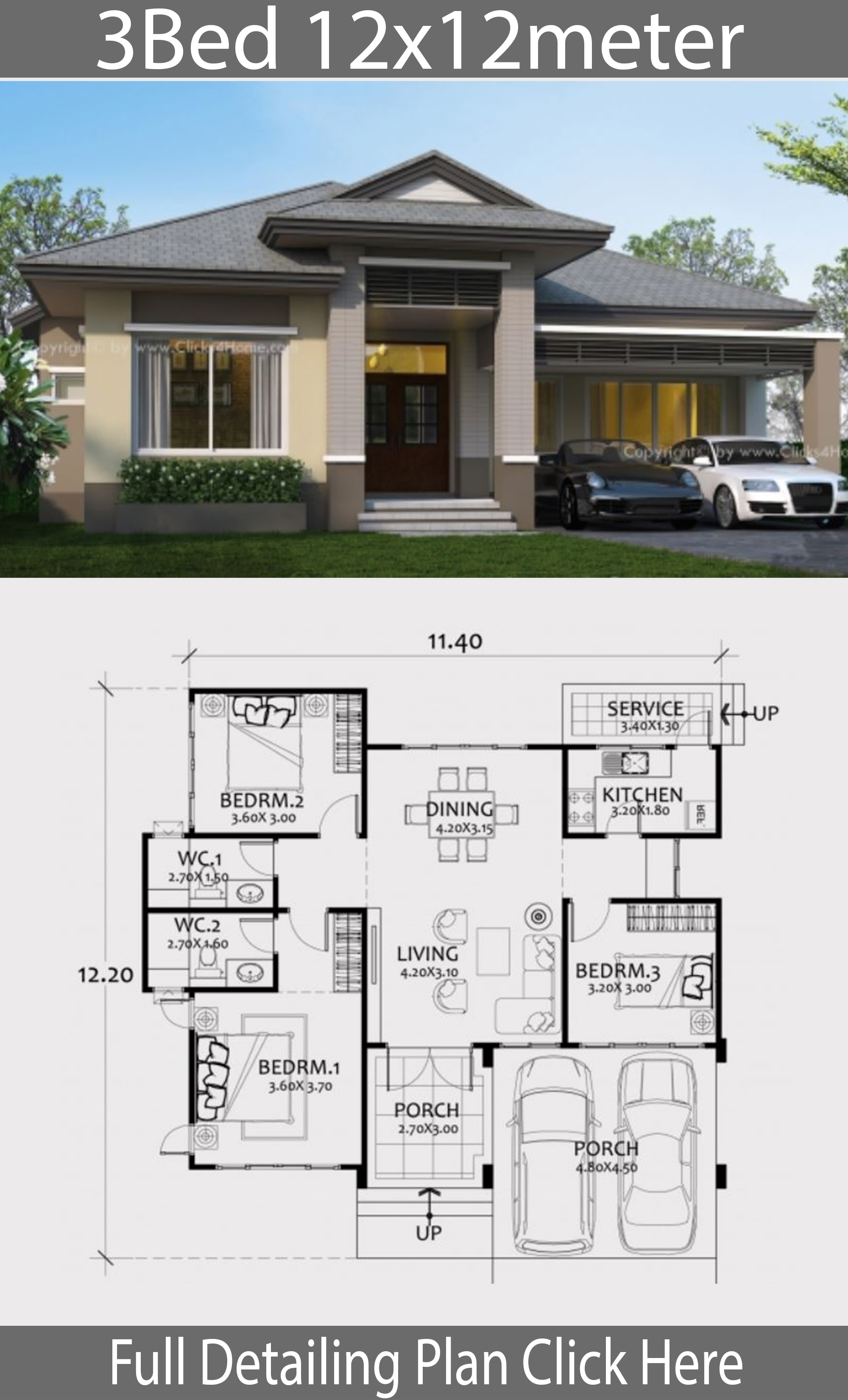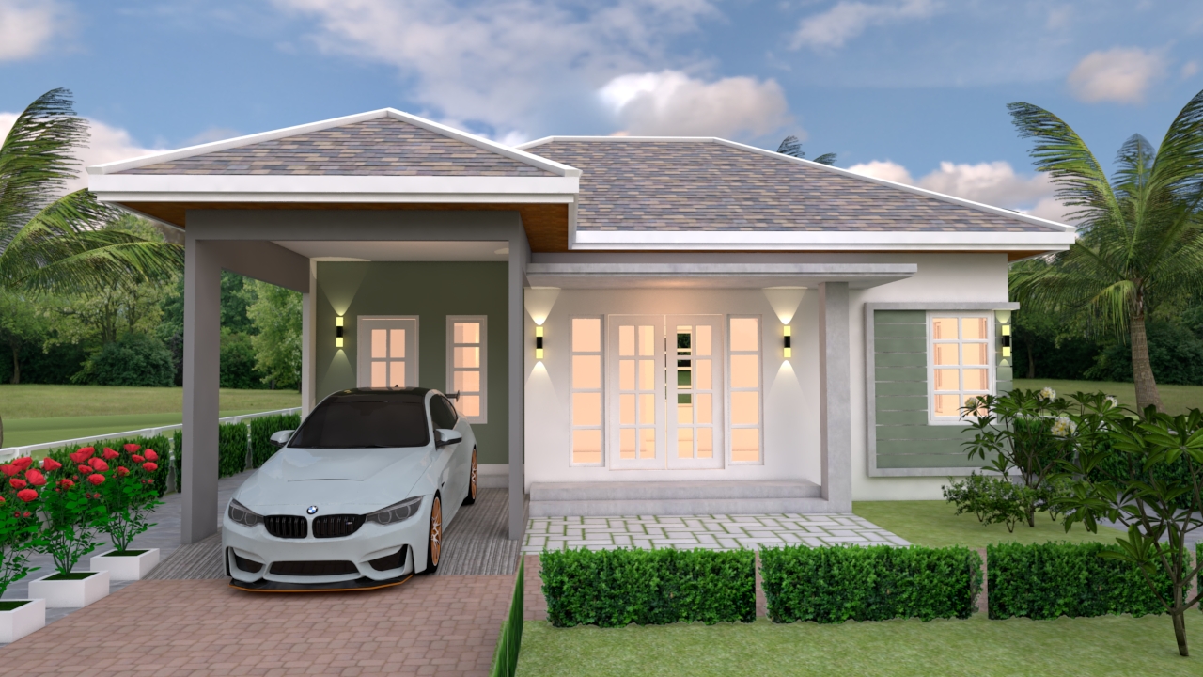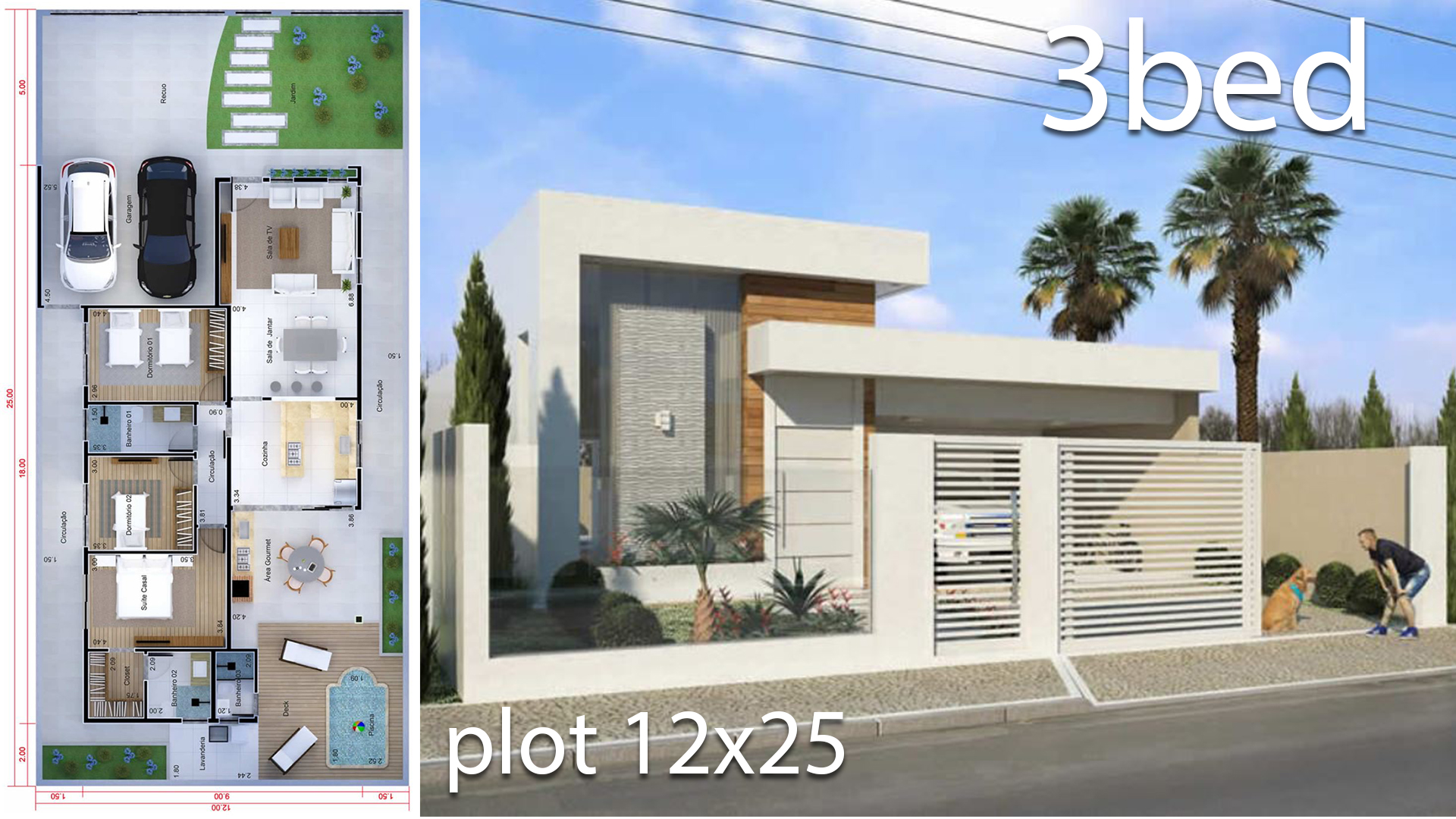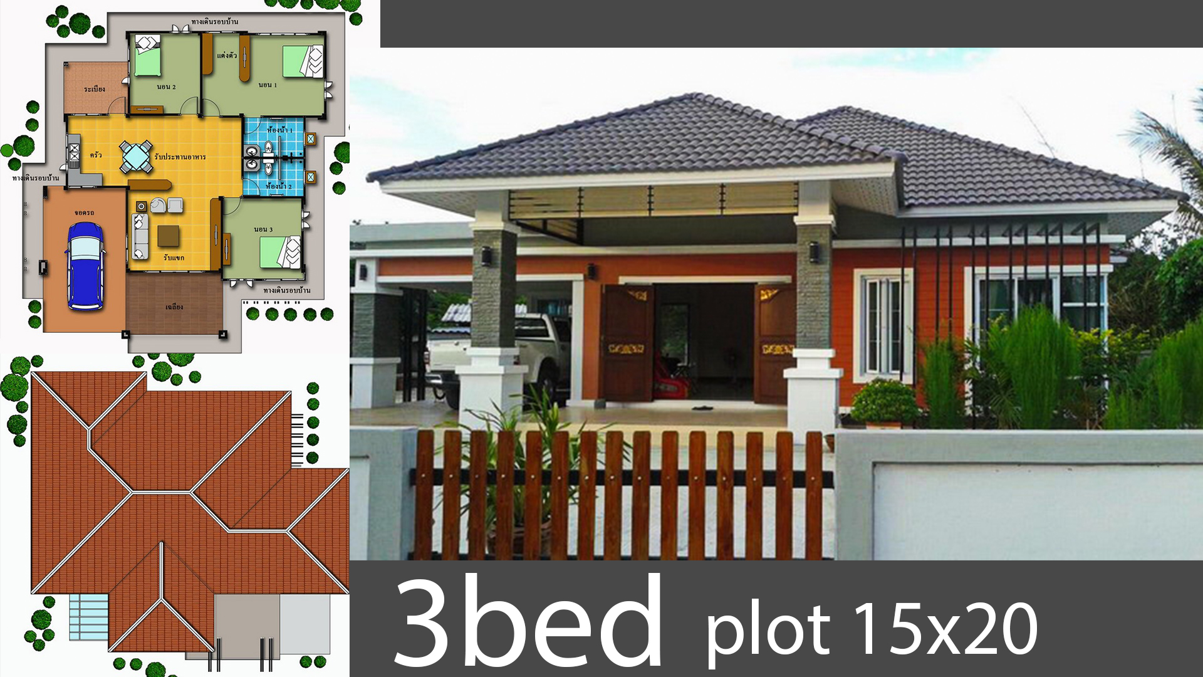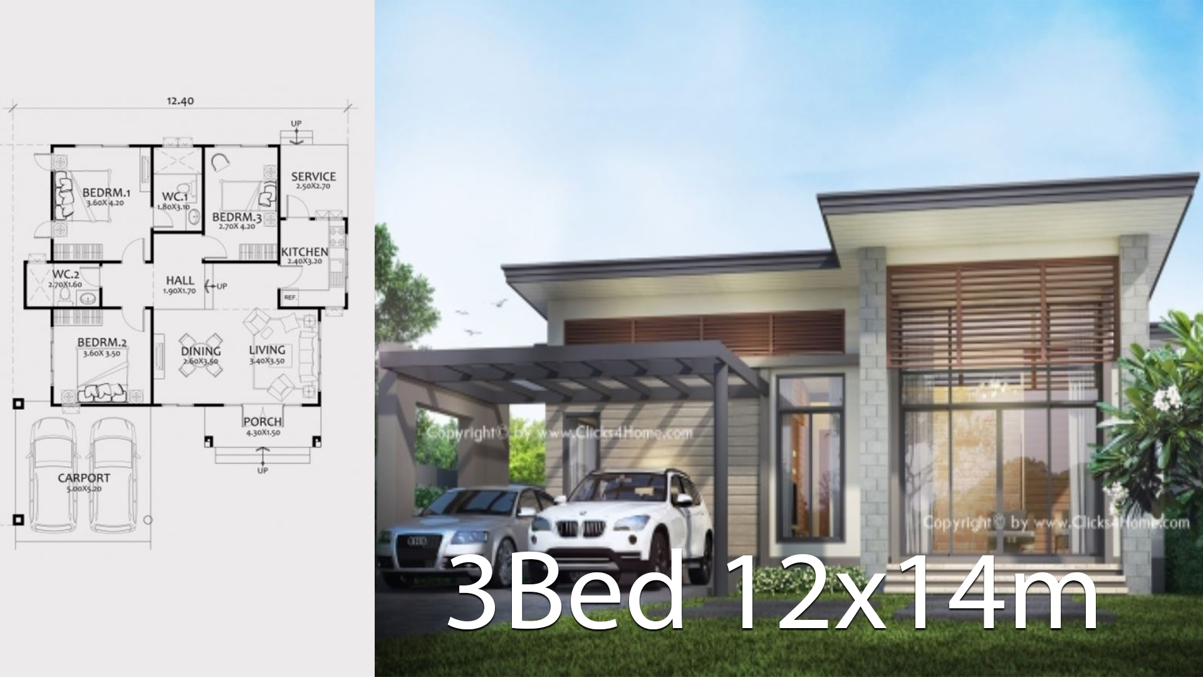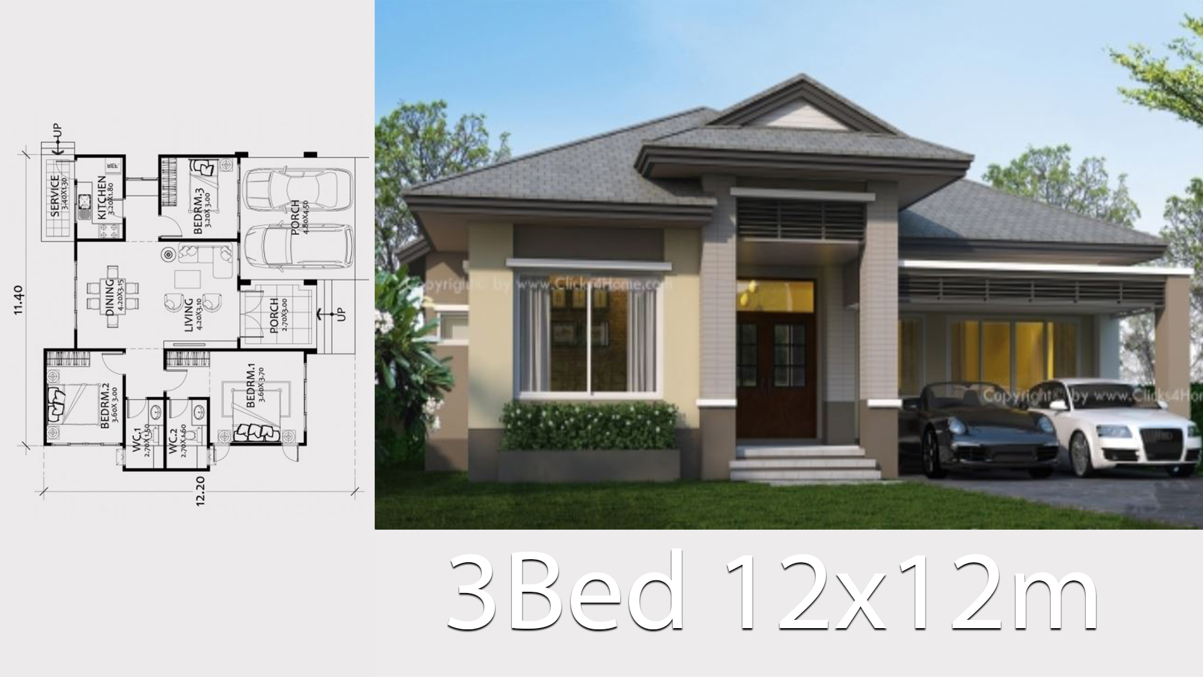
Home design plan 12x12m with 3 Bedrooms. One-story house Contemporary style Designed The house entrance porch in front of the house To invite and welcome visitors Enter the interior space That looks spacious With a large lobby Caused by Keep the space together. Of the living-dining area, resulting in an open space that fits perfectly Looks spacious, spacious and comfortable. Surrounds the bedroom with 3 bedrooms, 2 bathrooms and a kitchen. Behind the house, the exterior style is designed to look modern. But warm the house with clean lines And not boring Is a house model that provides interior space that can be worth both in terms of functionality And external appearance Absolutely like everyone in the house
House description:
One Car Parking and garden
Ground Level: Master bedroom with bathroom, 2 bedroom, Living room, Dining room, Kitchen, backyard garden, storage and 1 Restroom
First Level: roof tiles.
To buy this full completed set layout plan please go to clicks4home.com (blueprint start from us$1000)
For More Details:
