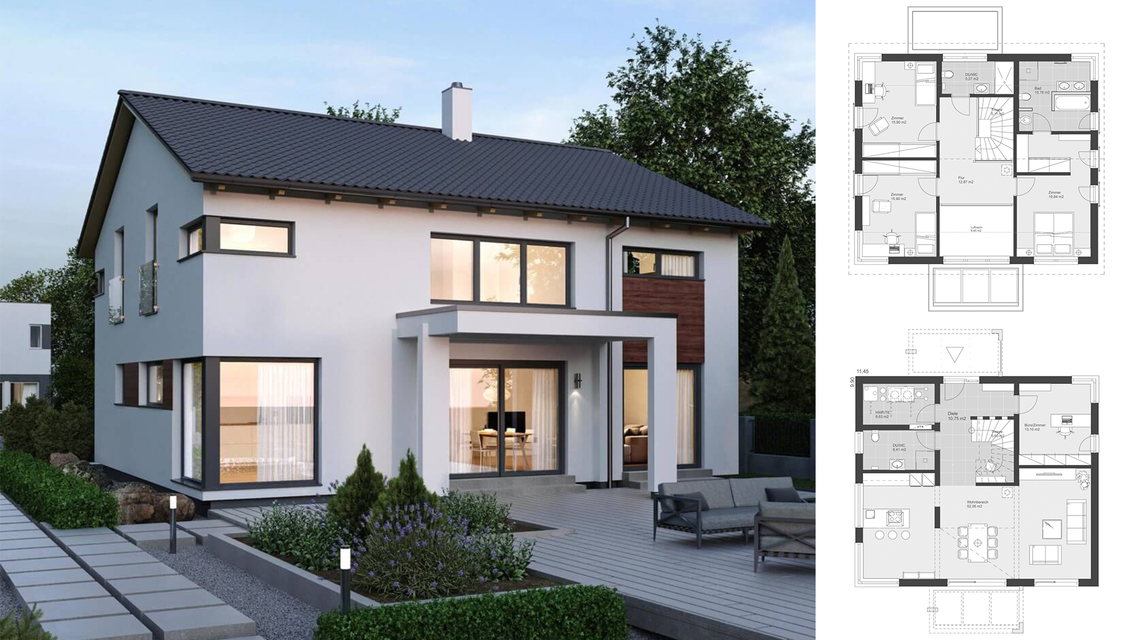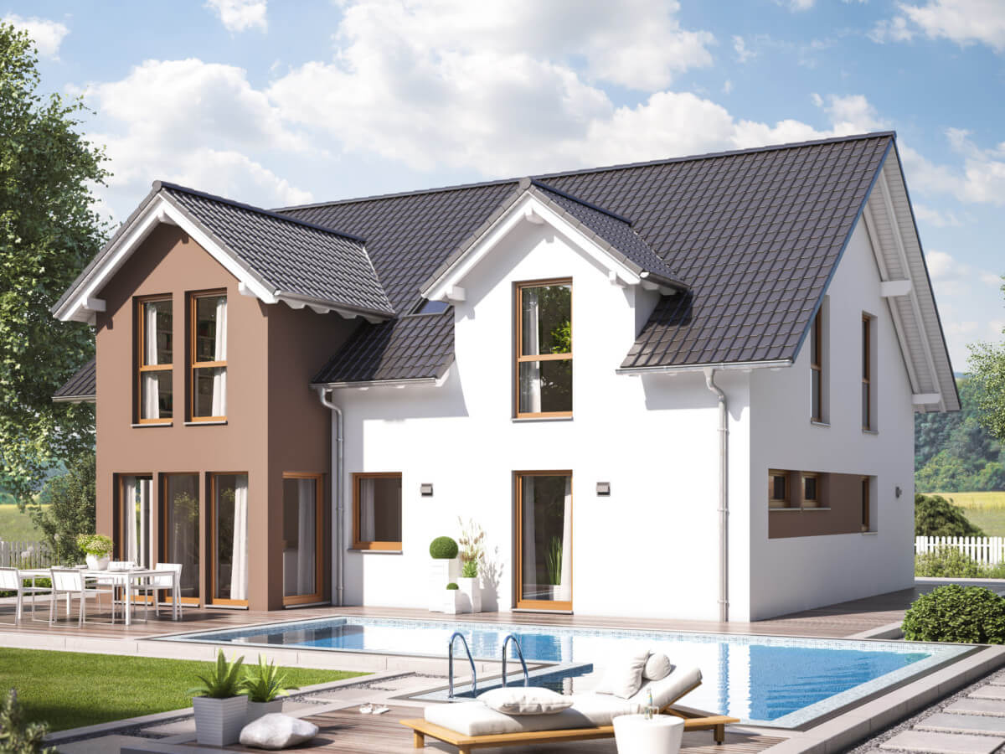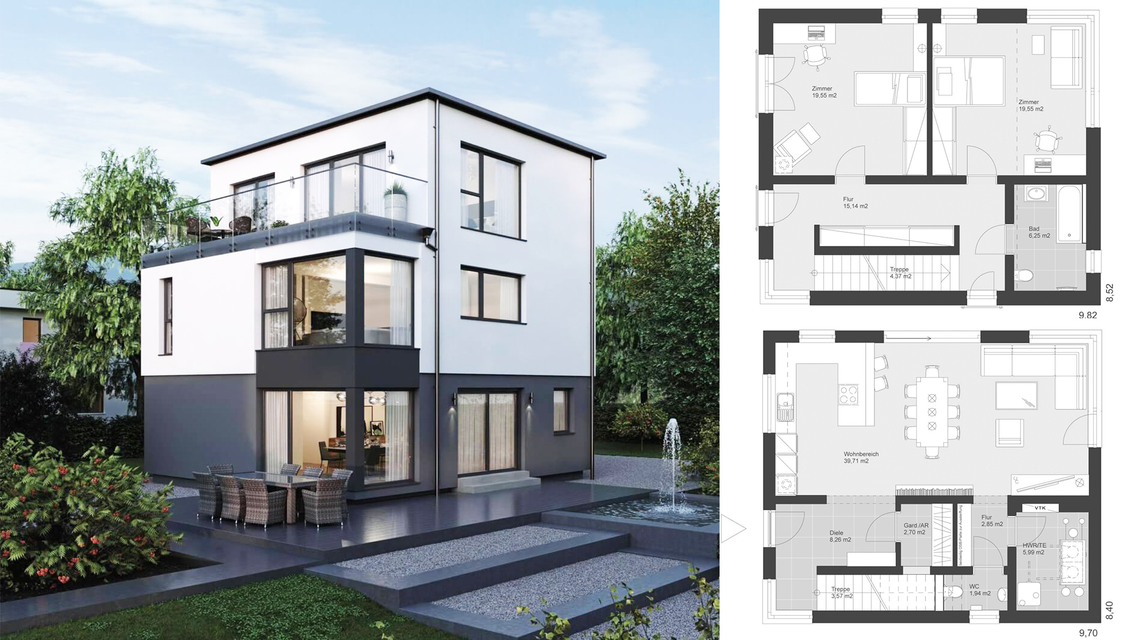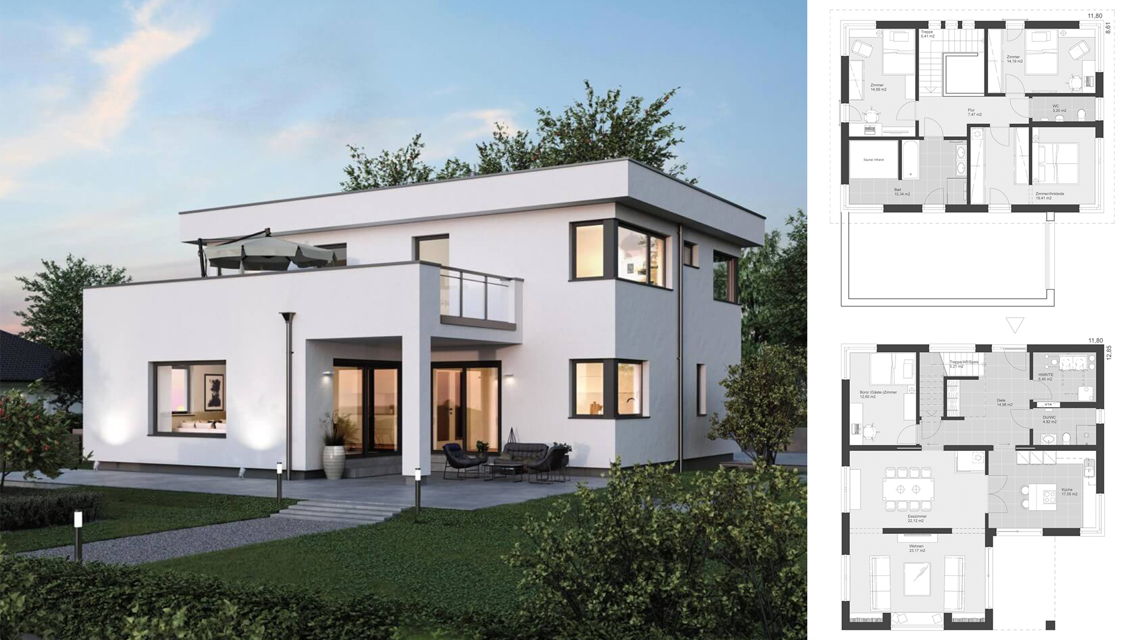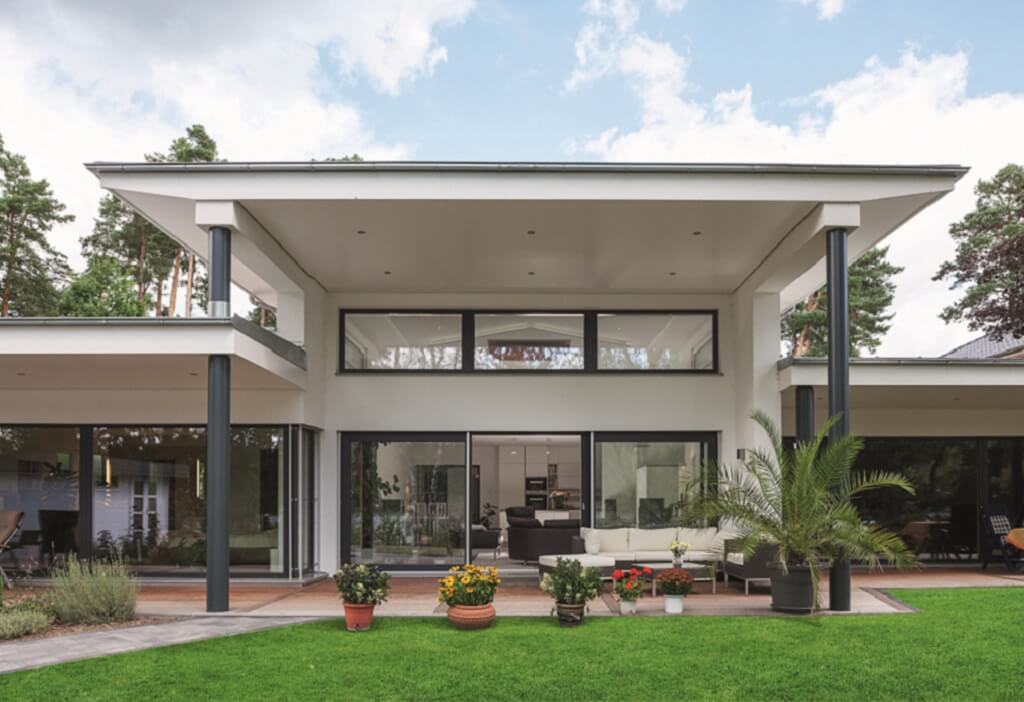
DESCRIPTION
The EbenLeben – bungalow on the lake with flat roof convinced as a representative solid house of the company WeberHaus. Generosity and Accessibility – These two features best describe the benefits of the bungalow. Thus, the floor plan shows a large main apartment and a granny flat. The latter has a living, dining and kitchen area, a bedroom and a toilet with shower. In the larger apartment EbenLeben – bungalow on the lake offers much more space. Life takes place in the living and dining area with open kitchen. From there, the residents of WeberHaus Bungalow can also go to the spacious garden terrace. The private retreat from the bungalow includes a bedroom with a dressing room. An eye-catcher in the prefabricated house is the bathroom with sauna.
Check the plan for more details:
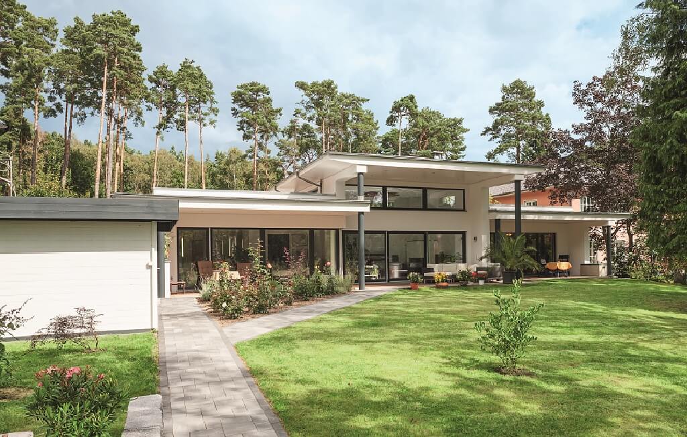

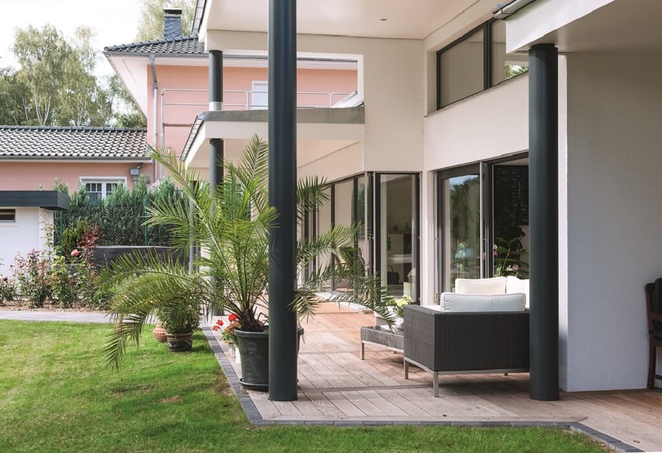
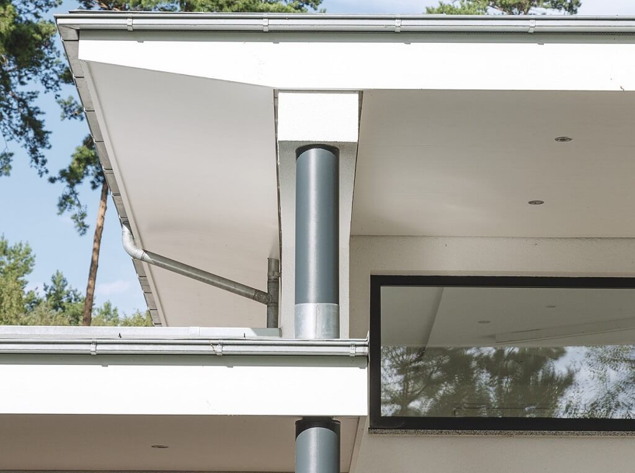
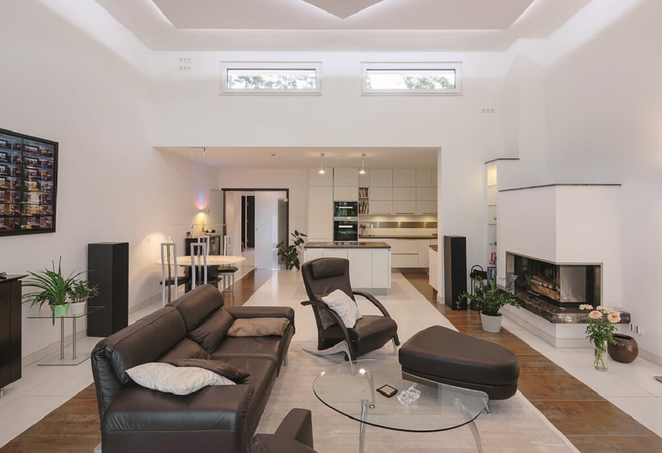
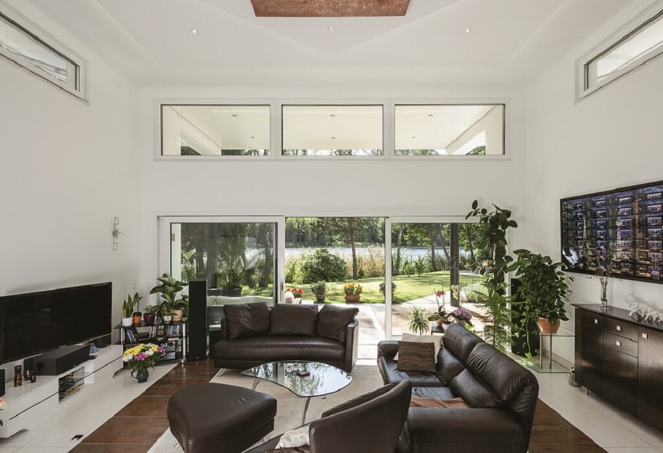
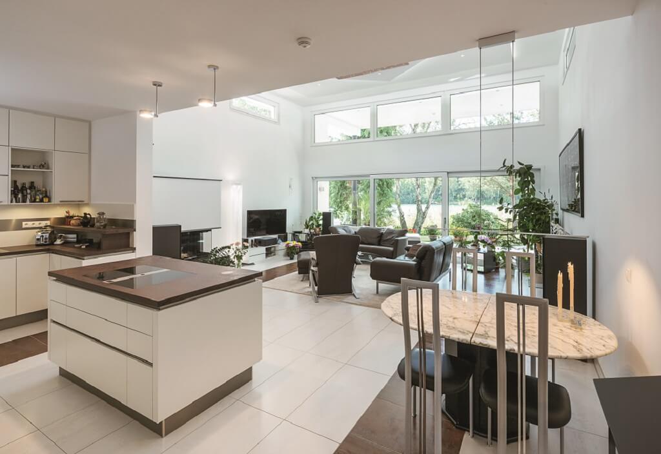
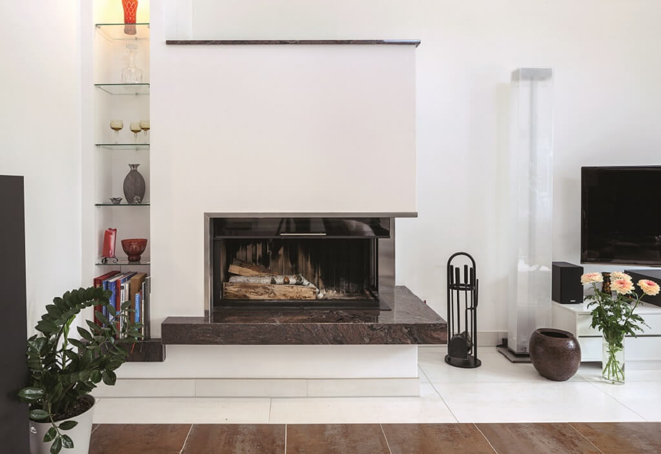
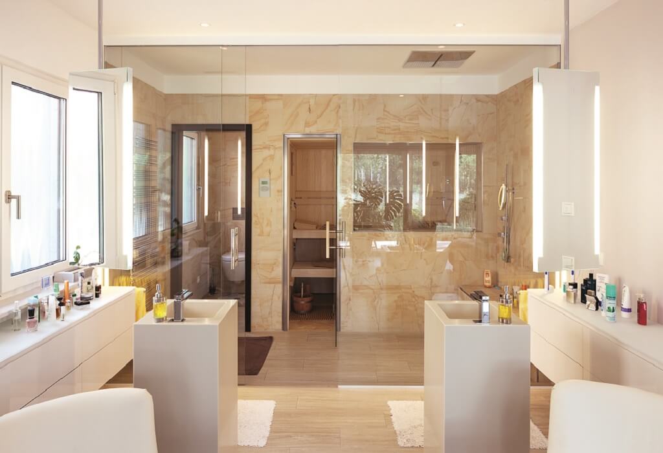
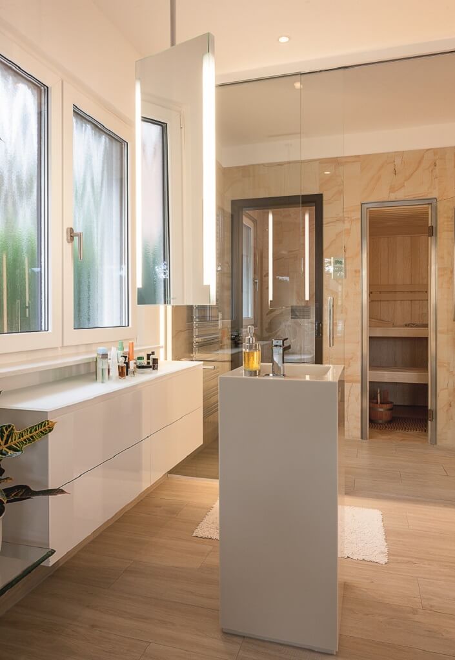
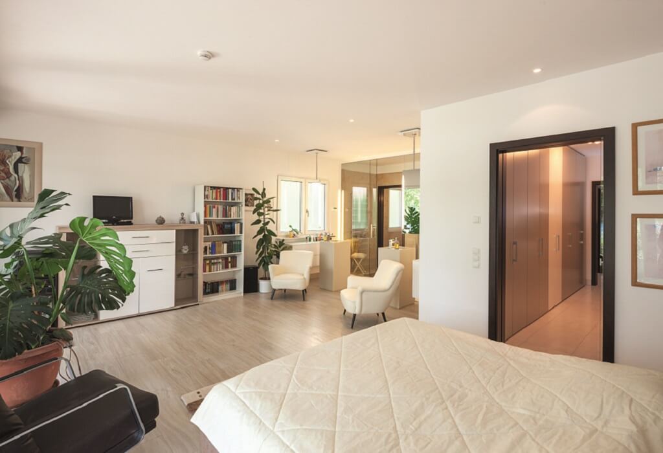
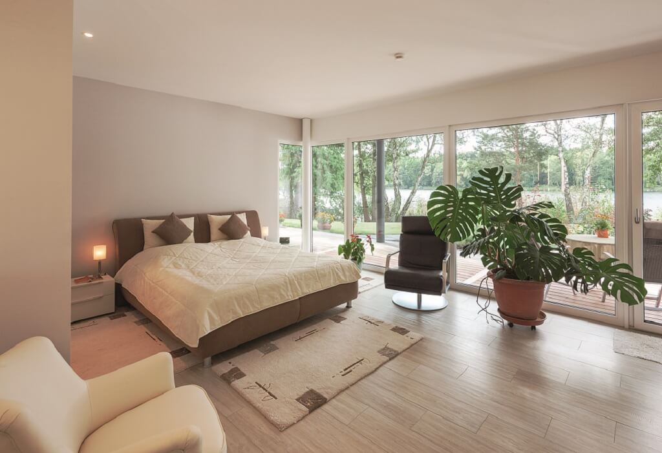
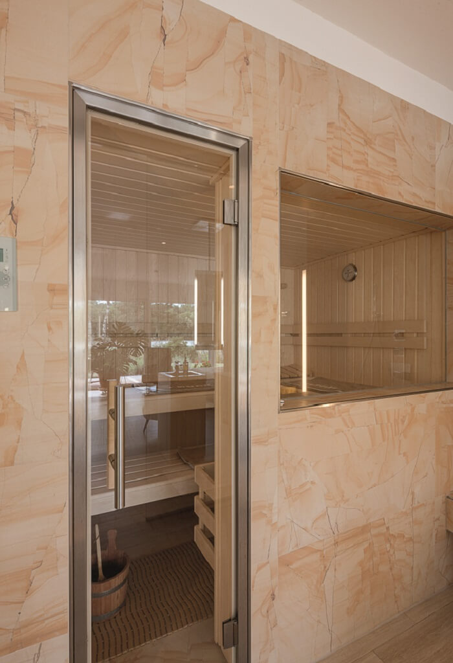
House Detail:
| room | 6 |
|---|---|
| roof shape | flat roof |
| Living space (m²) | 236.18 |
| website | Link to the house |
