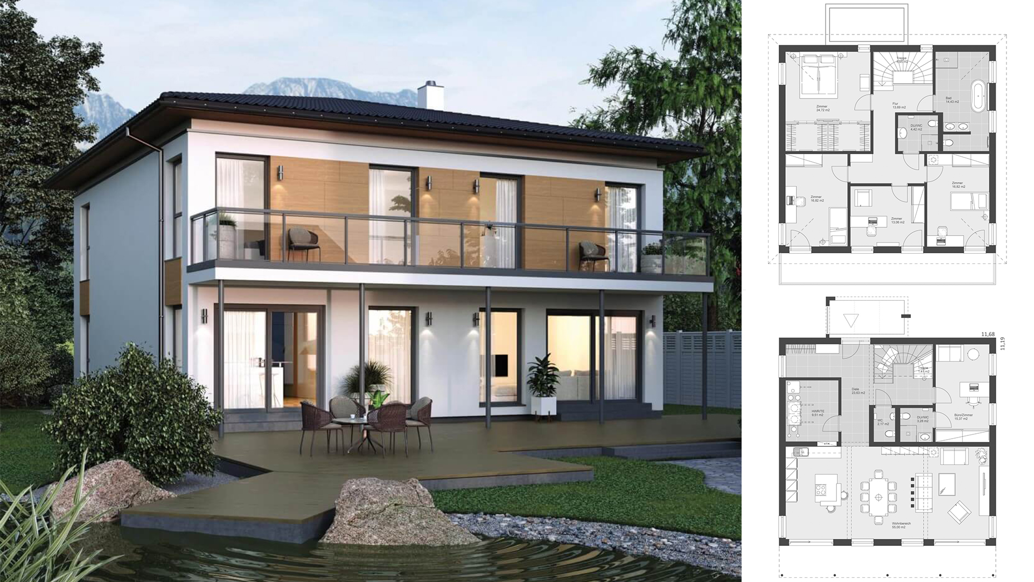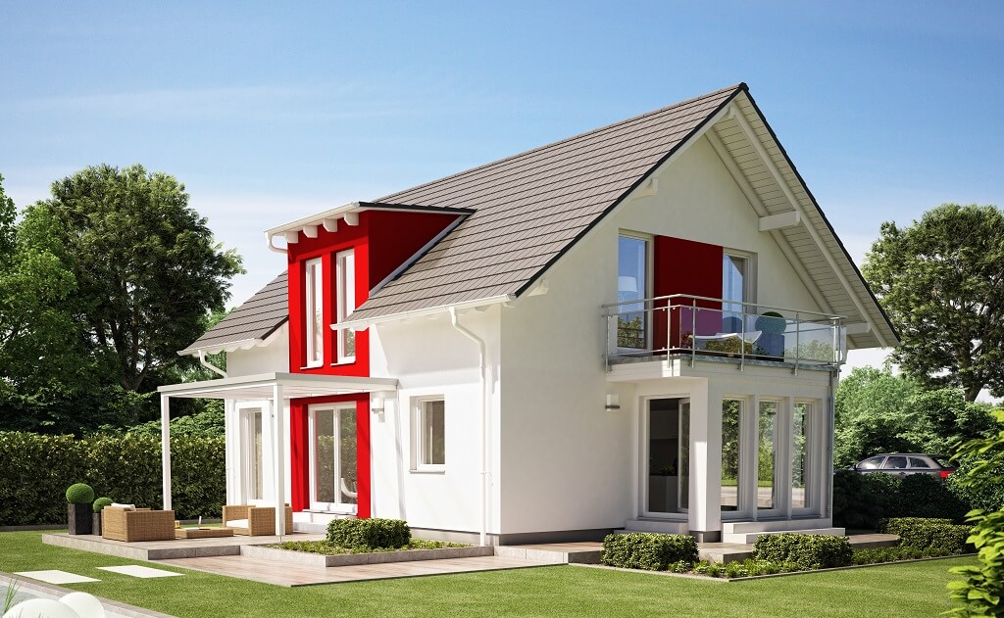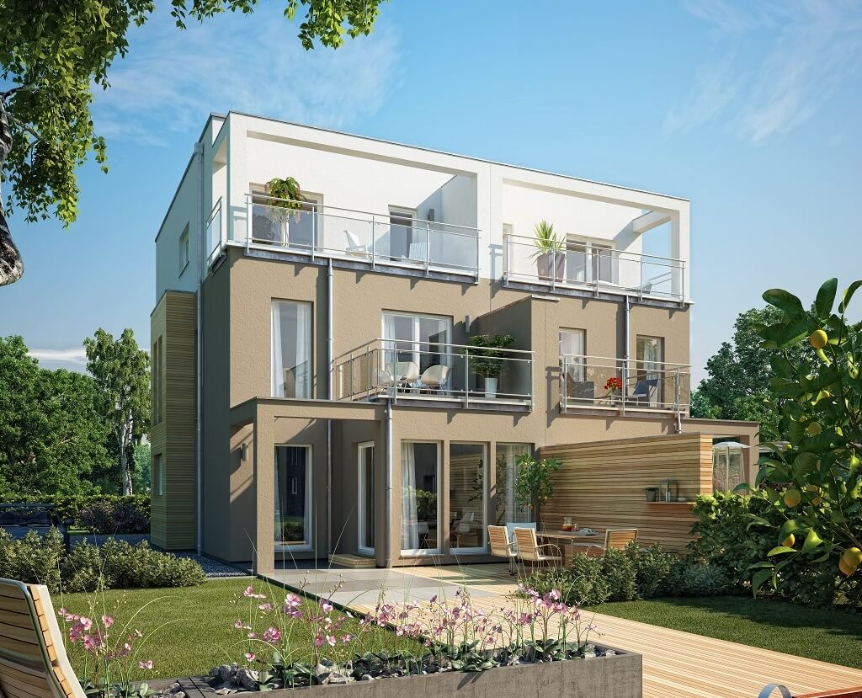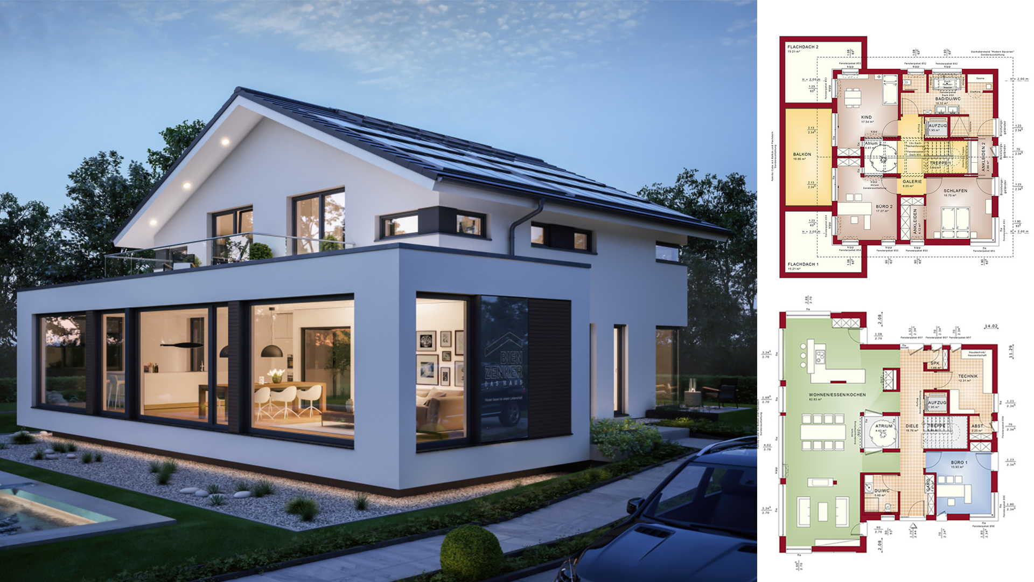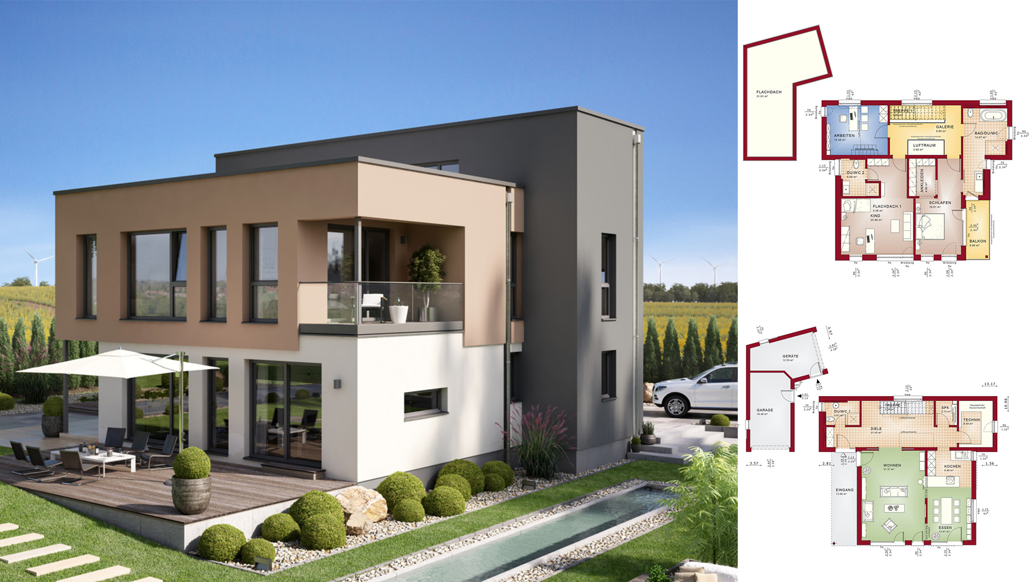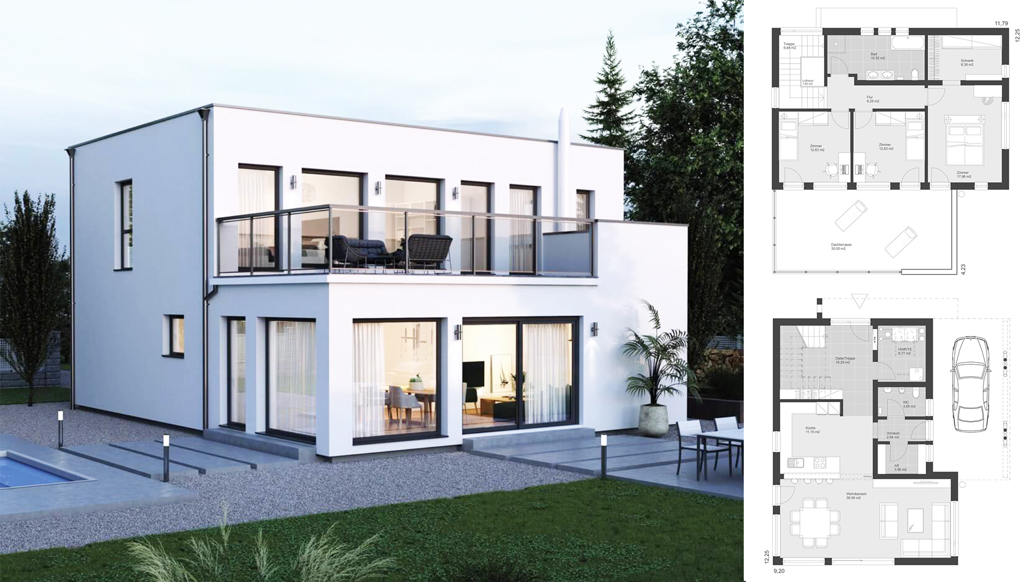
The modern Bauhaus city villa ELK Haus 164 convinces with clear and purist architecture in Bauhaus style. With a total of 160 square meters of living space, the ELK prefabricated house with a flat roof offers plenty of space for five spacious rooms spread over two full floors. The residents are welcomed in a modern, light-flooded entrance area with staircase and gallery. There is a second access to the house from the carport, which is created by the overhanging upper floor. The Stadtvilla floor plan on the ground floor is open plan with a spacious living and dining area with open kitchen. Upstairs are two children’s rooms and a large bedroom with dressing room planned. All three rooms have access to the roof terrace. The modern Bauhaus villa ELK Haus 164 is ideally suited for a flat roof construction.
Check the plan for more details:
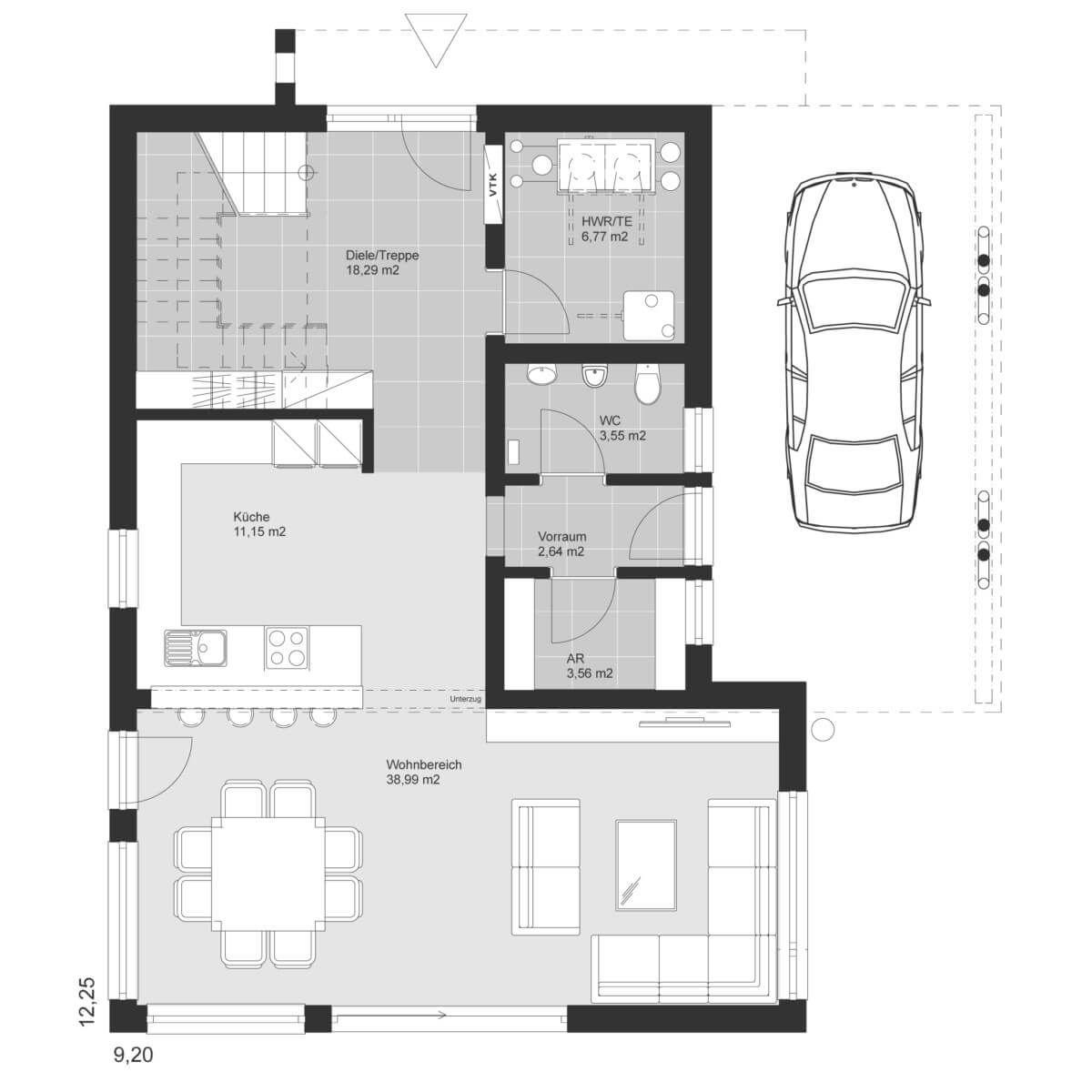
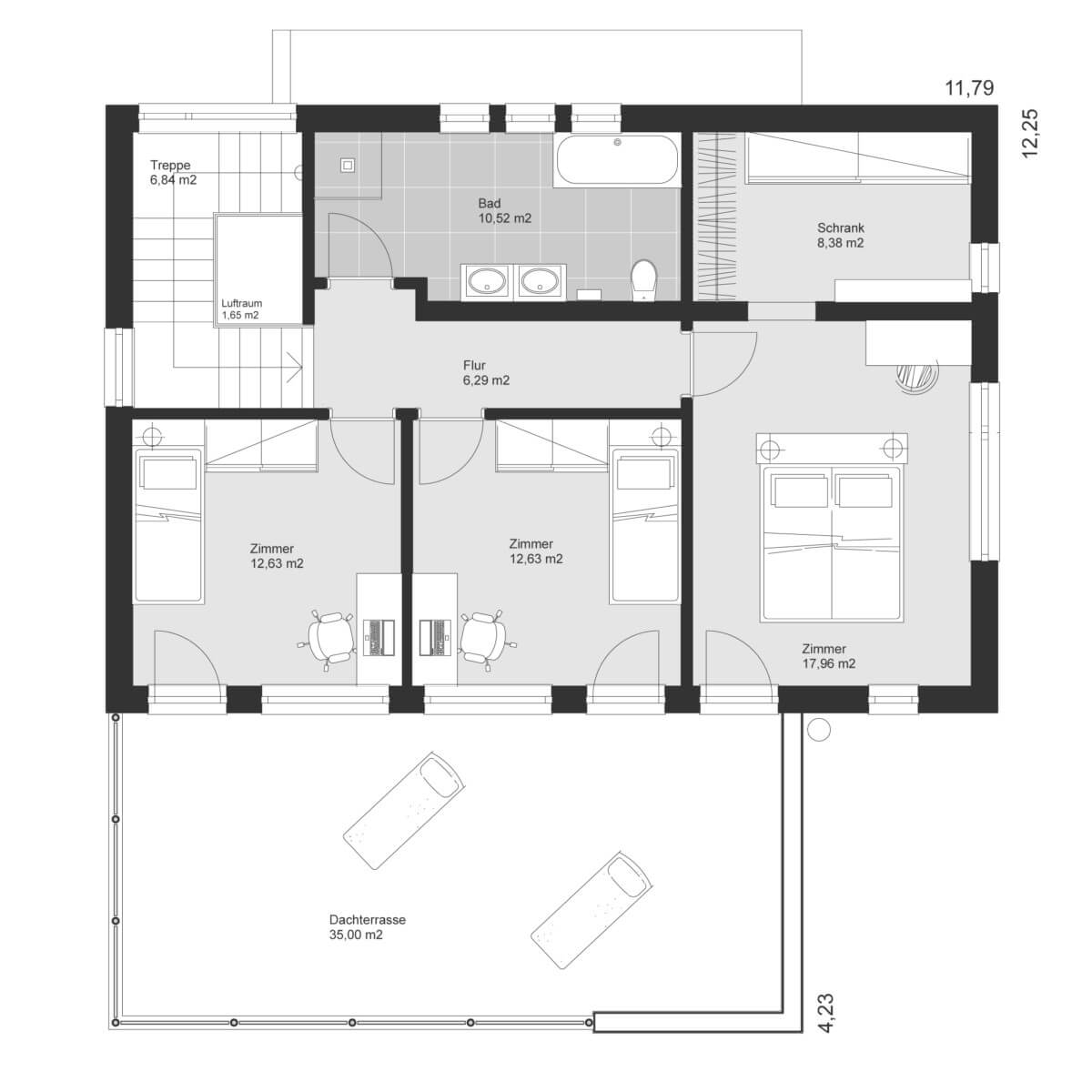
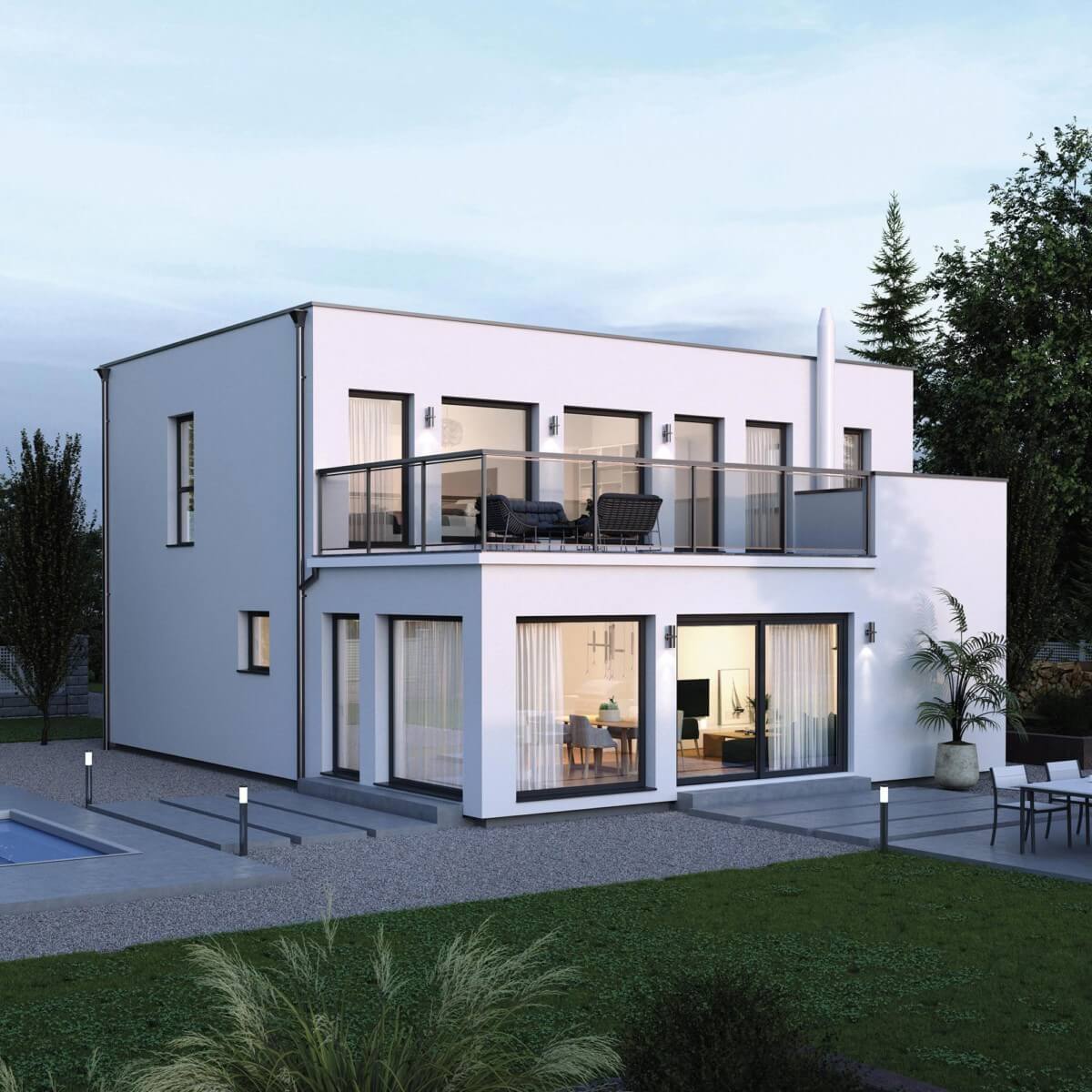
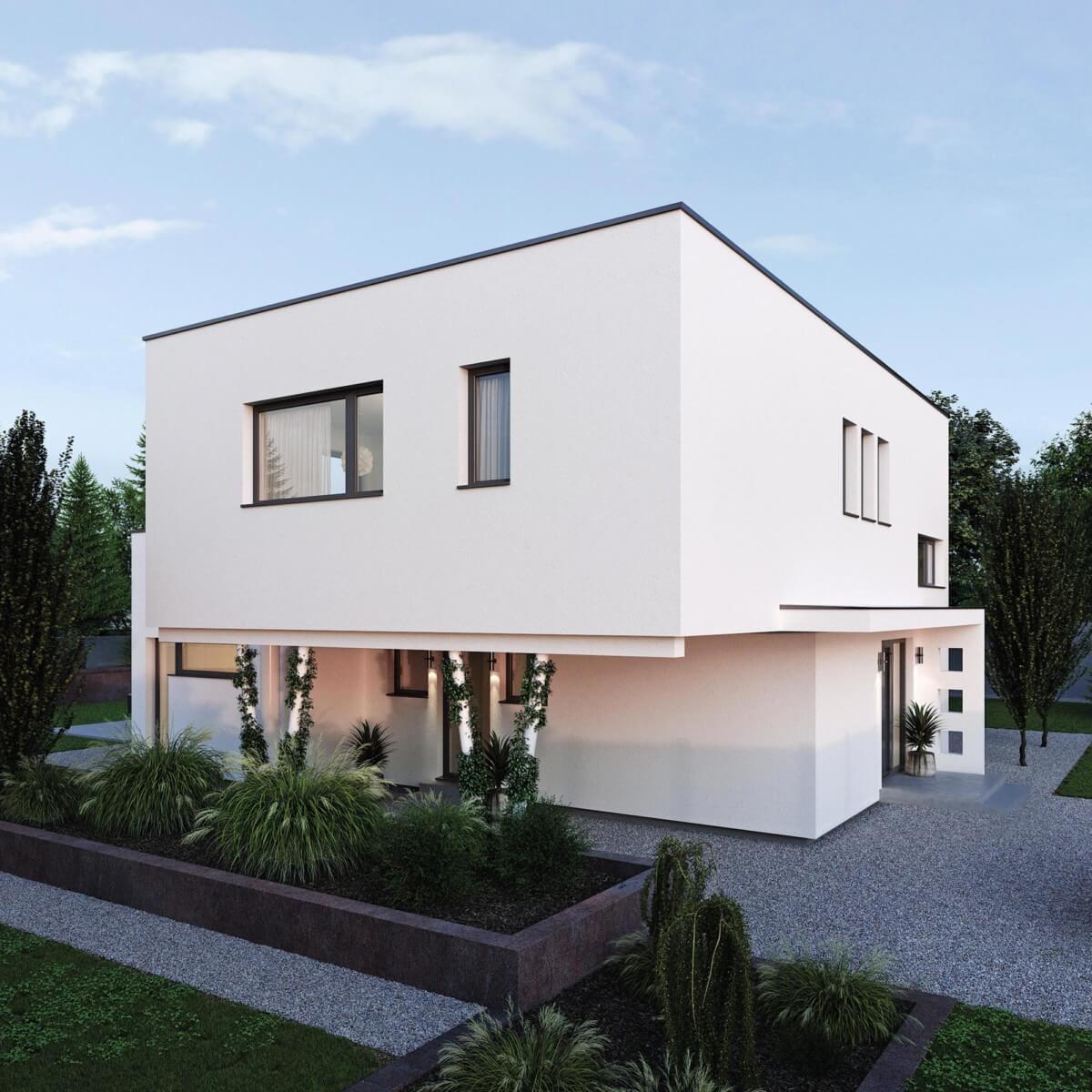
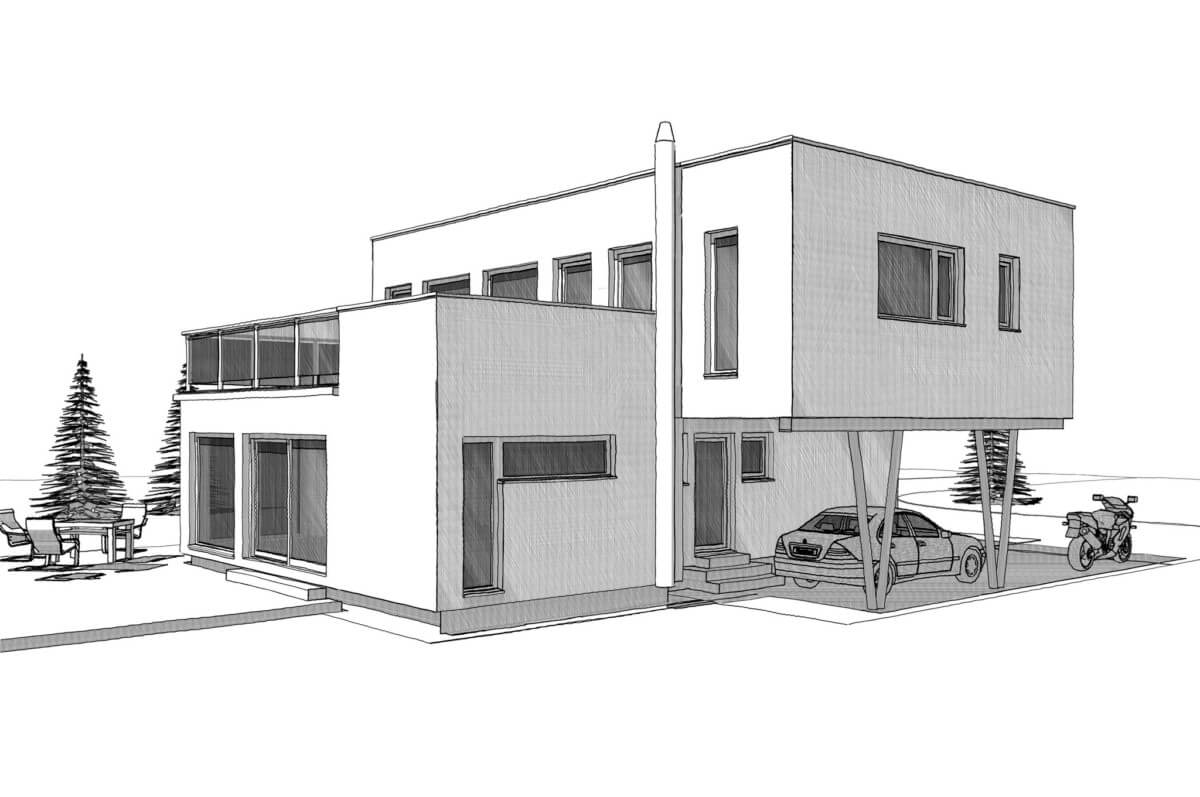
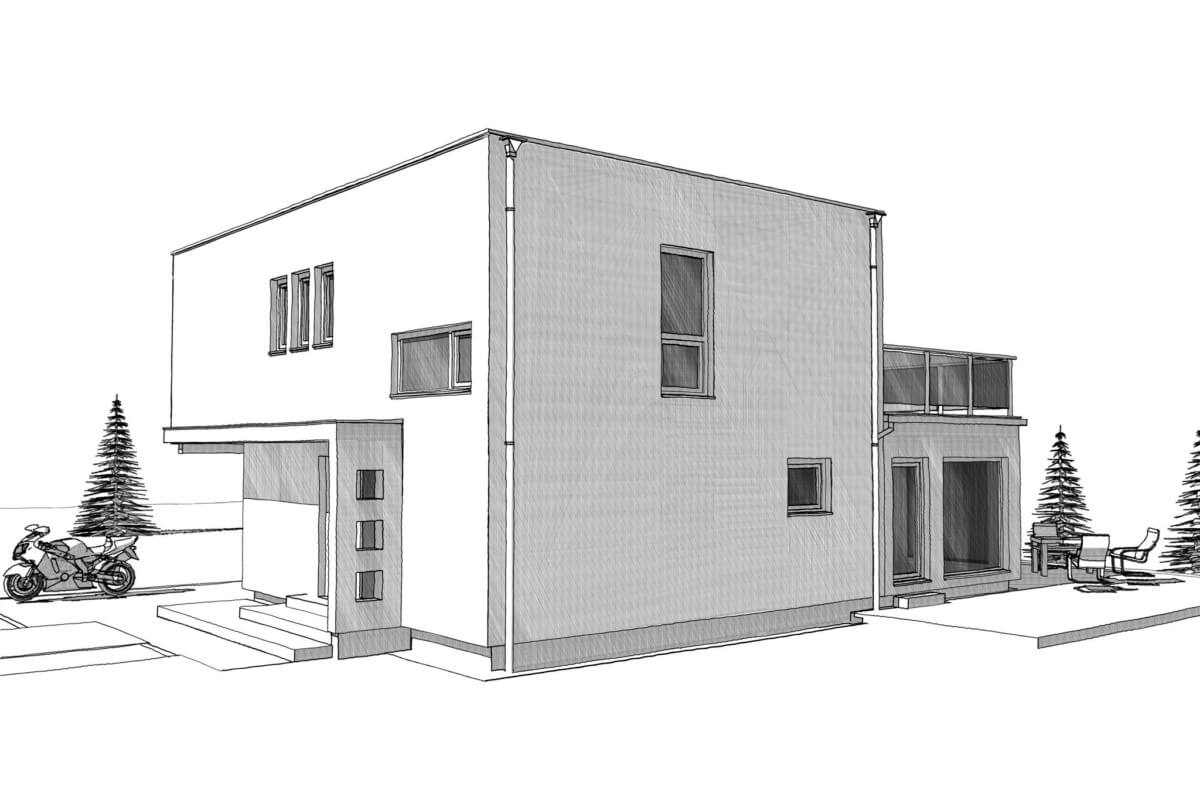
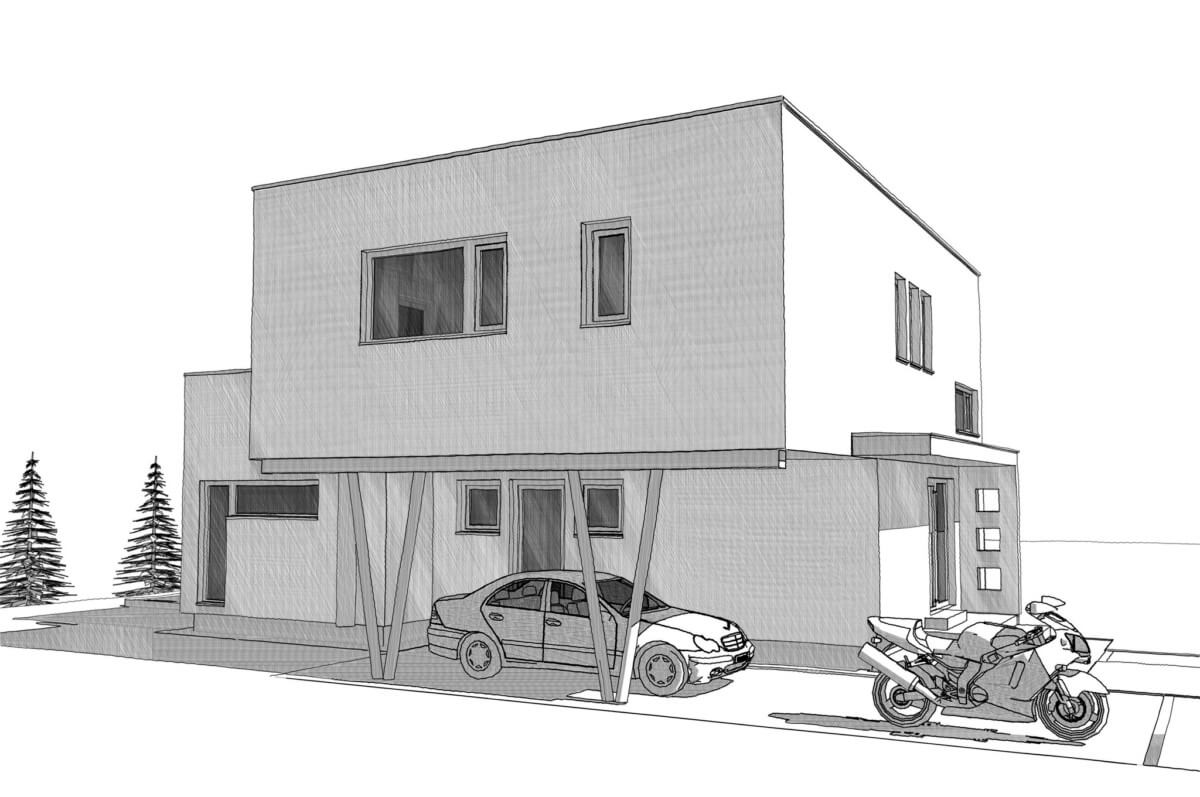
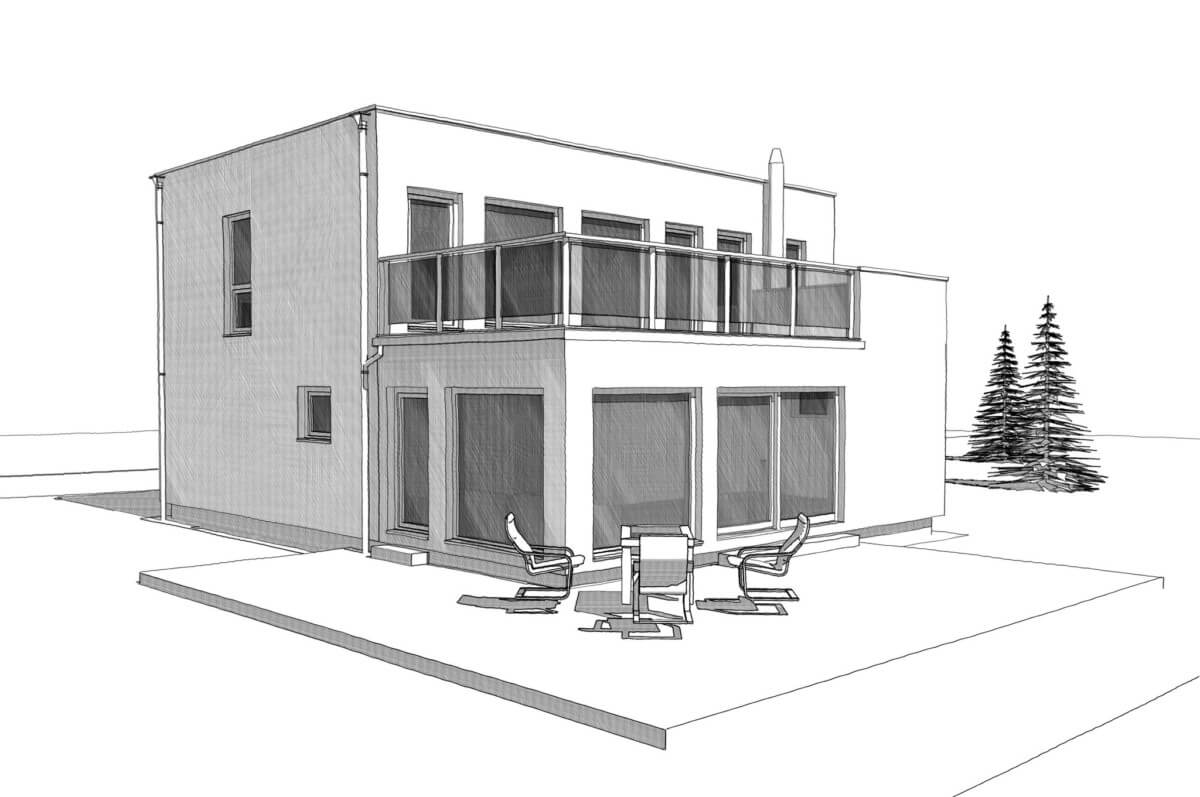
House Detail:
| room | 5 |
|---|---|
| roof shape | flat roof |
| Living space (m²) | 160 |
| Outside dimensions front (m) | 9.20 |
| Outside dimensions side (m) | 12.25 |
| website | Link to the house |
Home Design video:
