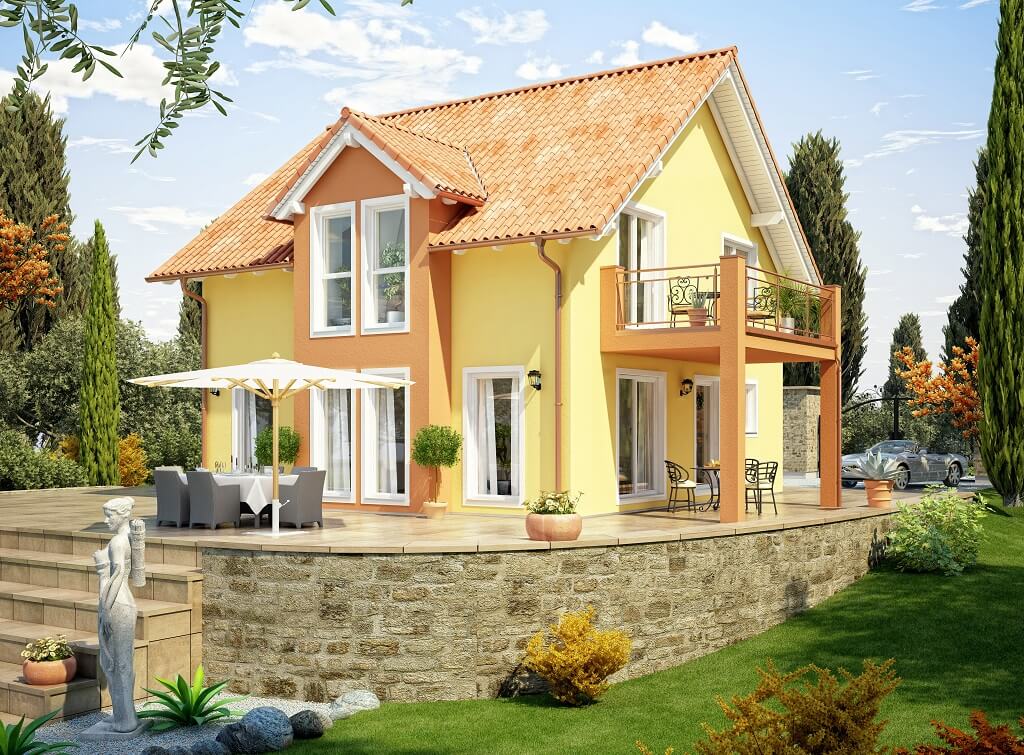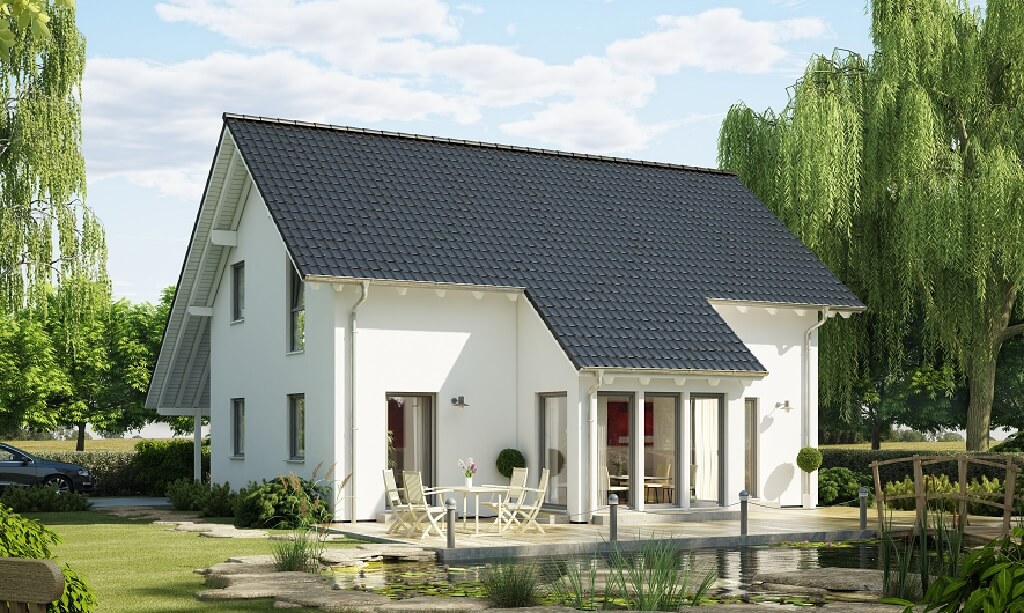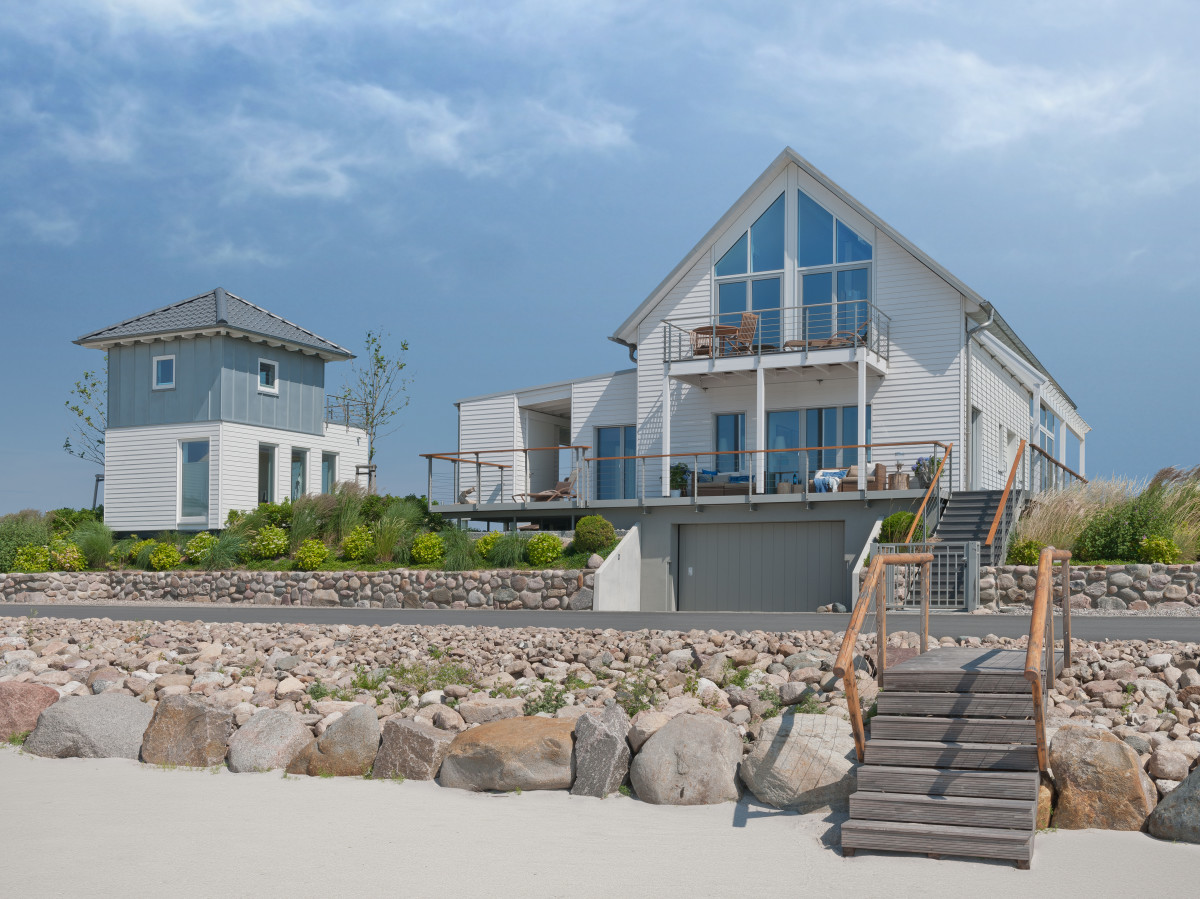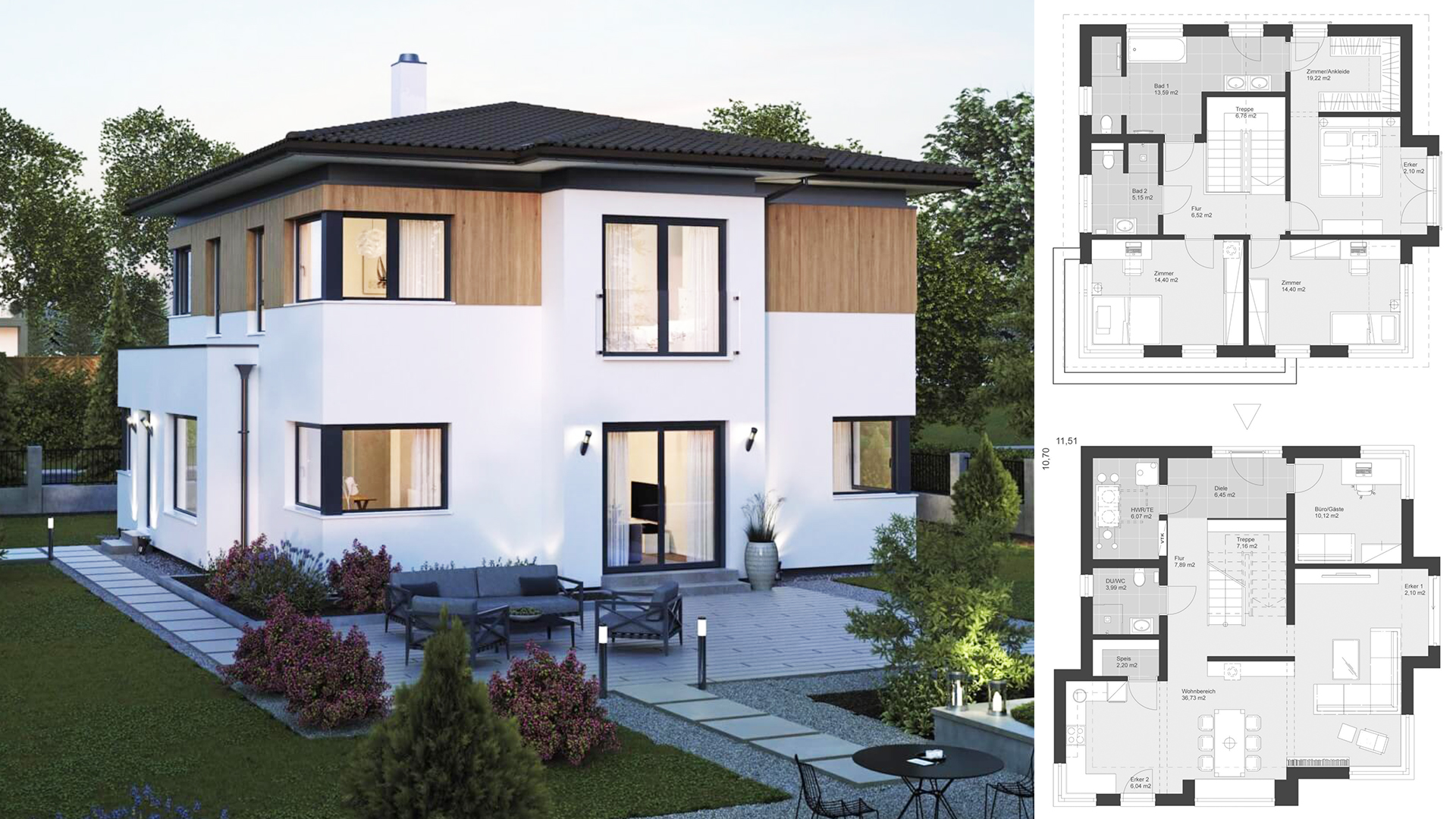
The townhouse EVOLUTION 152 V3 is a modern design with gable roof. The white exterior facade is spiced up with some red color elements and many windows. One of the functional details of the Bien-Zenker prefab house is the covered entrance. In bad weather, residents can quietly go in the door. The bay window of the townhouse provides extra space in the living room. There, for example, the dining area can be set up. For a homely atmosphere in the family house also provides the open kitchen. In another room on the ground floor of the EVOLUTION 152 V3 an office or a guest room can be realized. The Bien-Zenker architects plan in the attic of the family house the private rooms of the family. These include two children’s rooms, a master bedroom and the spa bath.
Check the plan for more details:
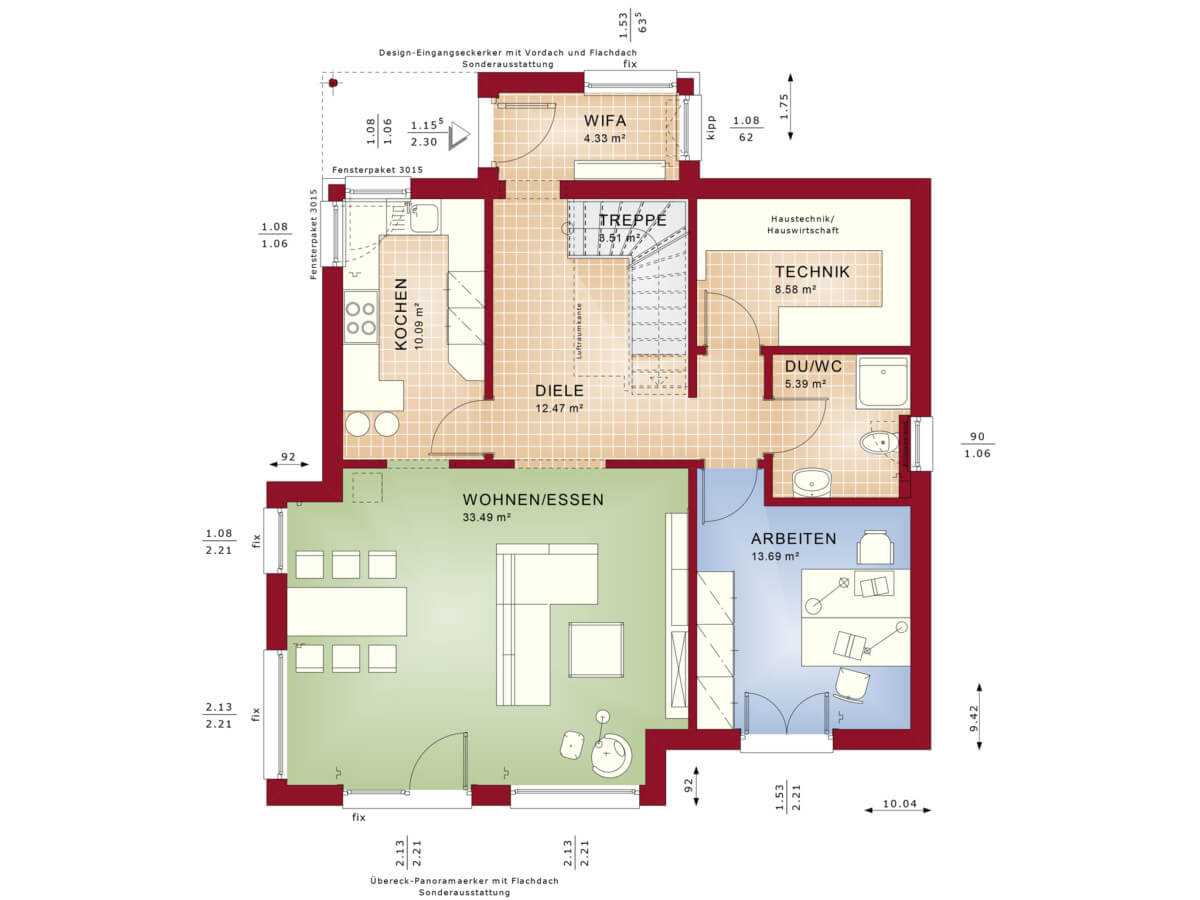
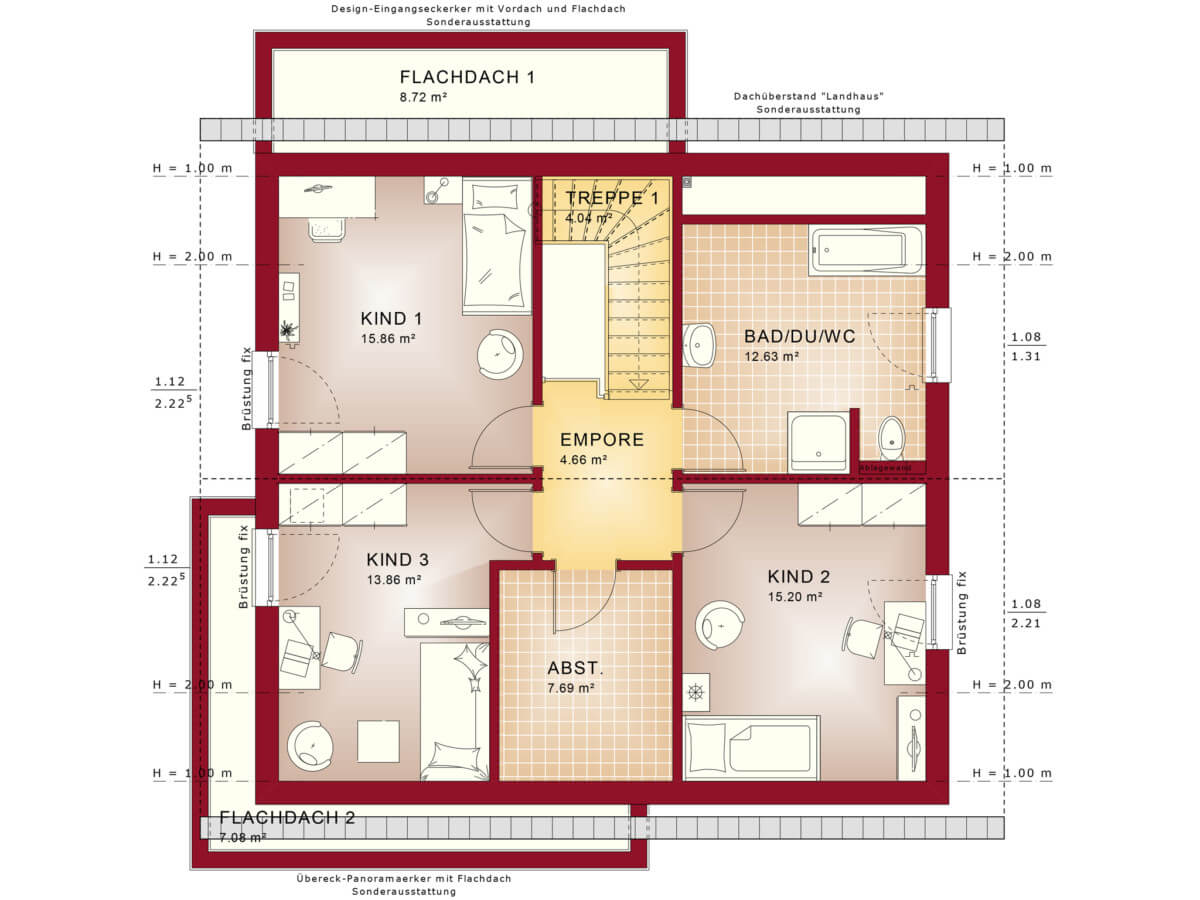

House Detail:
| room | 5 |
|---|---|
| roof shape | saddle roof |
| Living space (m²) | 143.16 |
| website | Link to the house |
Home Design video:
