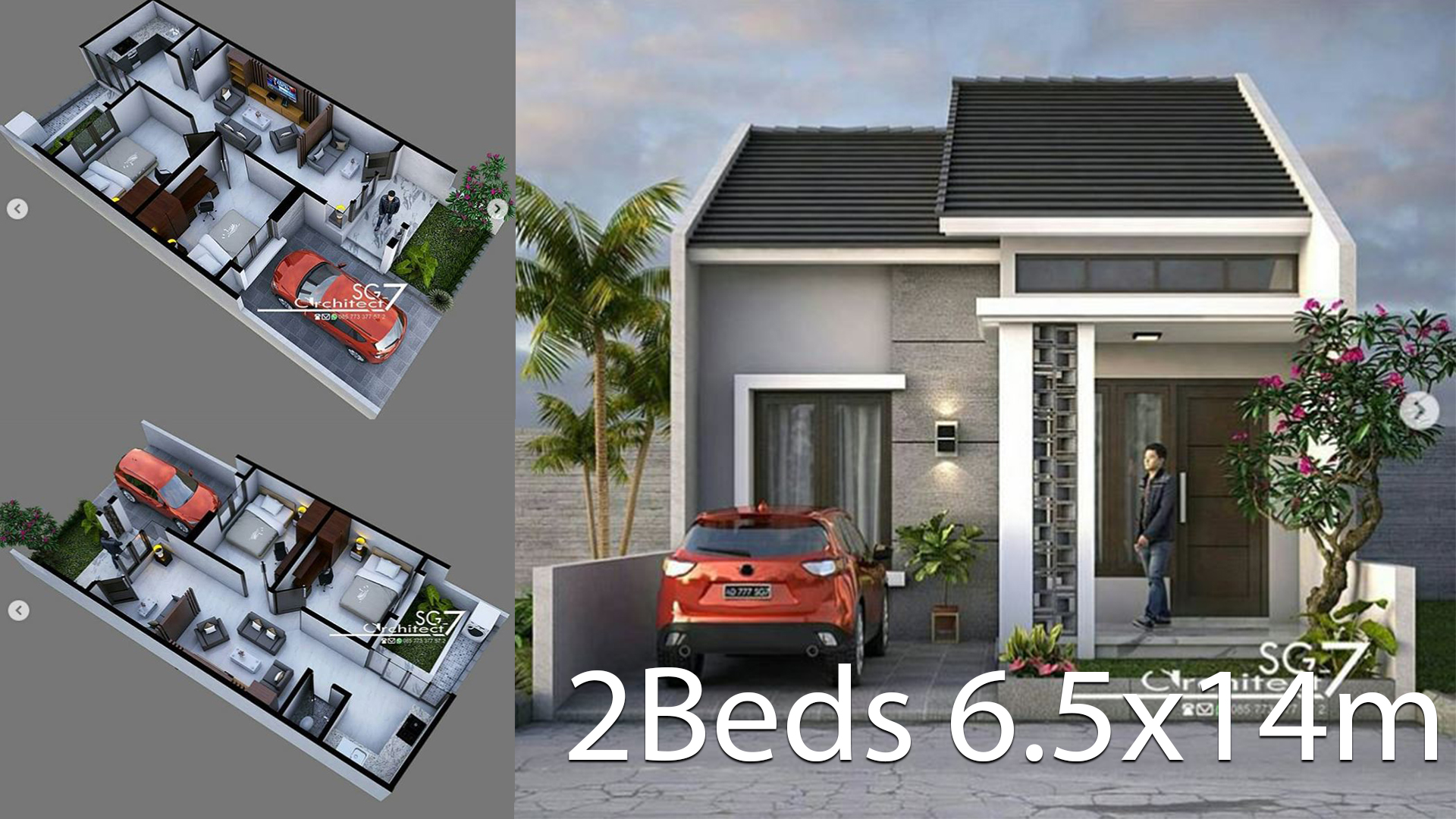
2 Bedrooms Home design Plan 6.5x14m.
House description:
One Car Parking and garden
Ground Level: 2 Bedrooms, Family room, Living room, Dining room, Kitchen, backyard garden, washing and 1 Restroom
First Level: Roof tiles
To Get this full completed set layout plan please go Contact sg7architect Telp/wa : 085 773 377 572
For More Details:
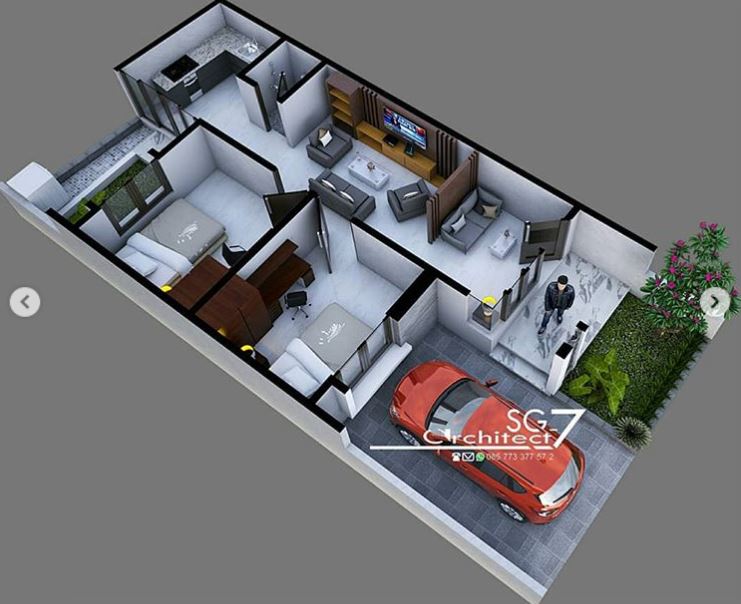
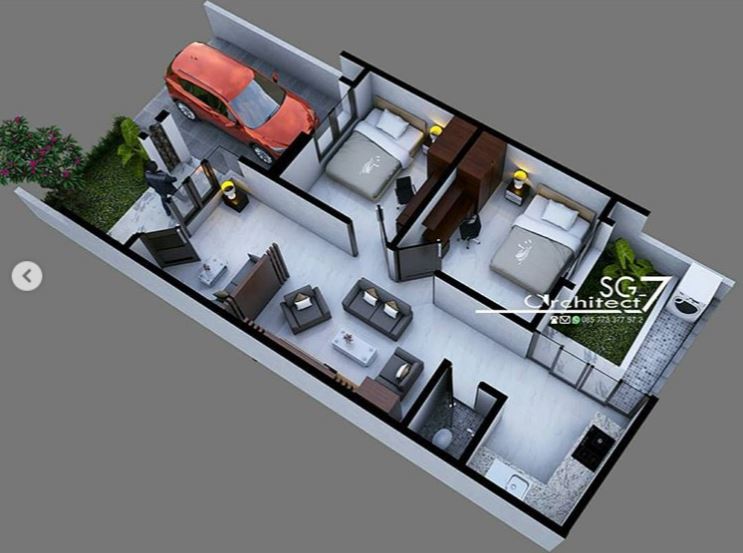
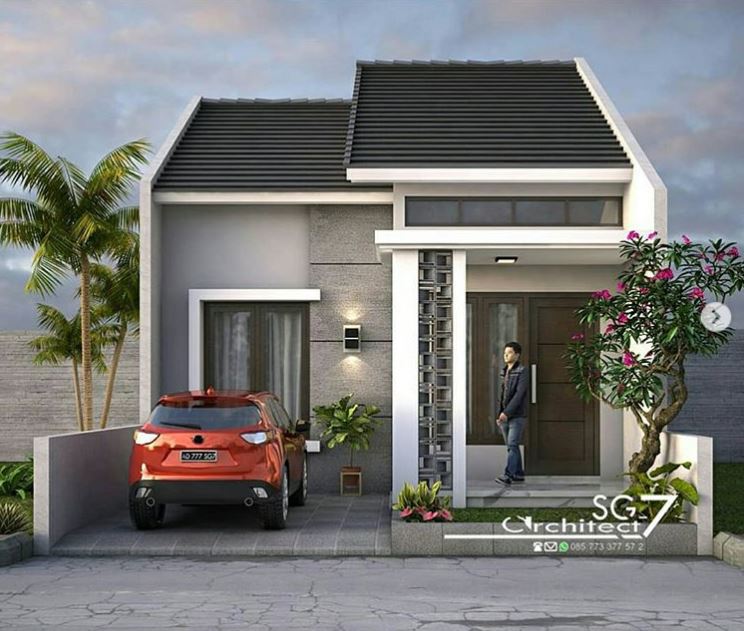
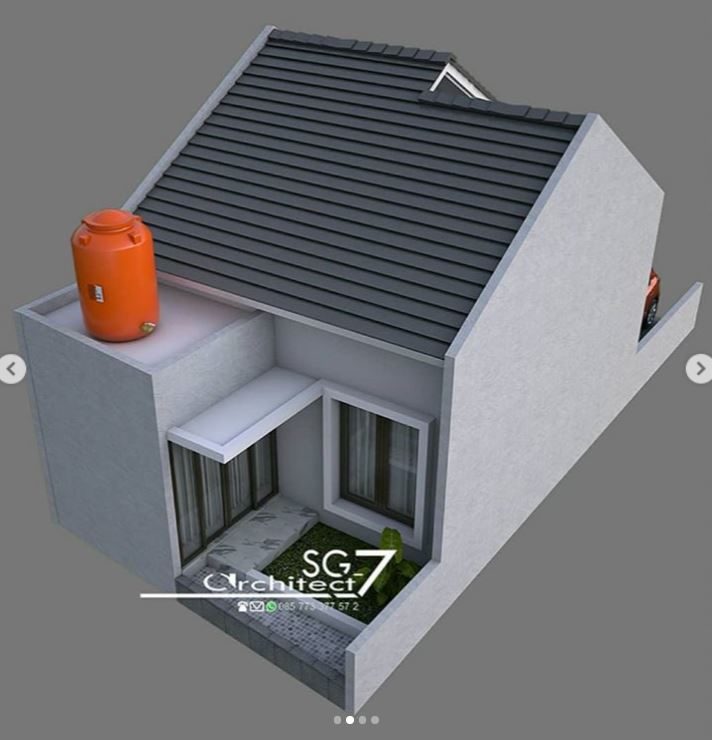
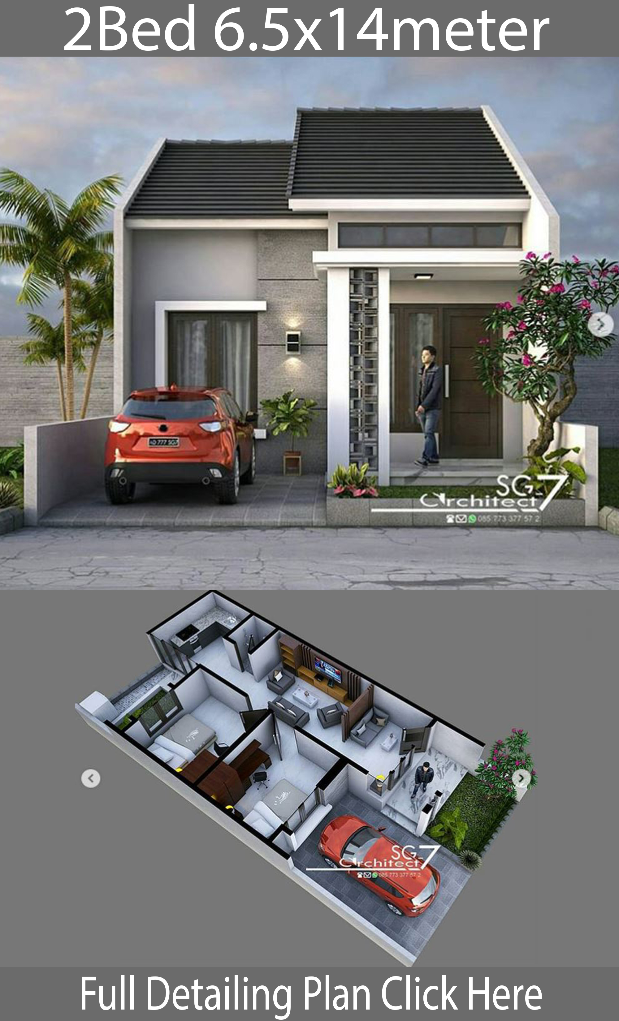
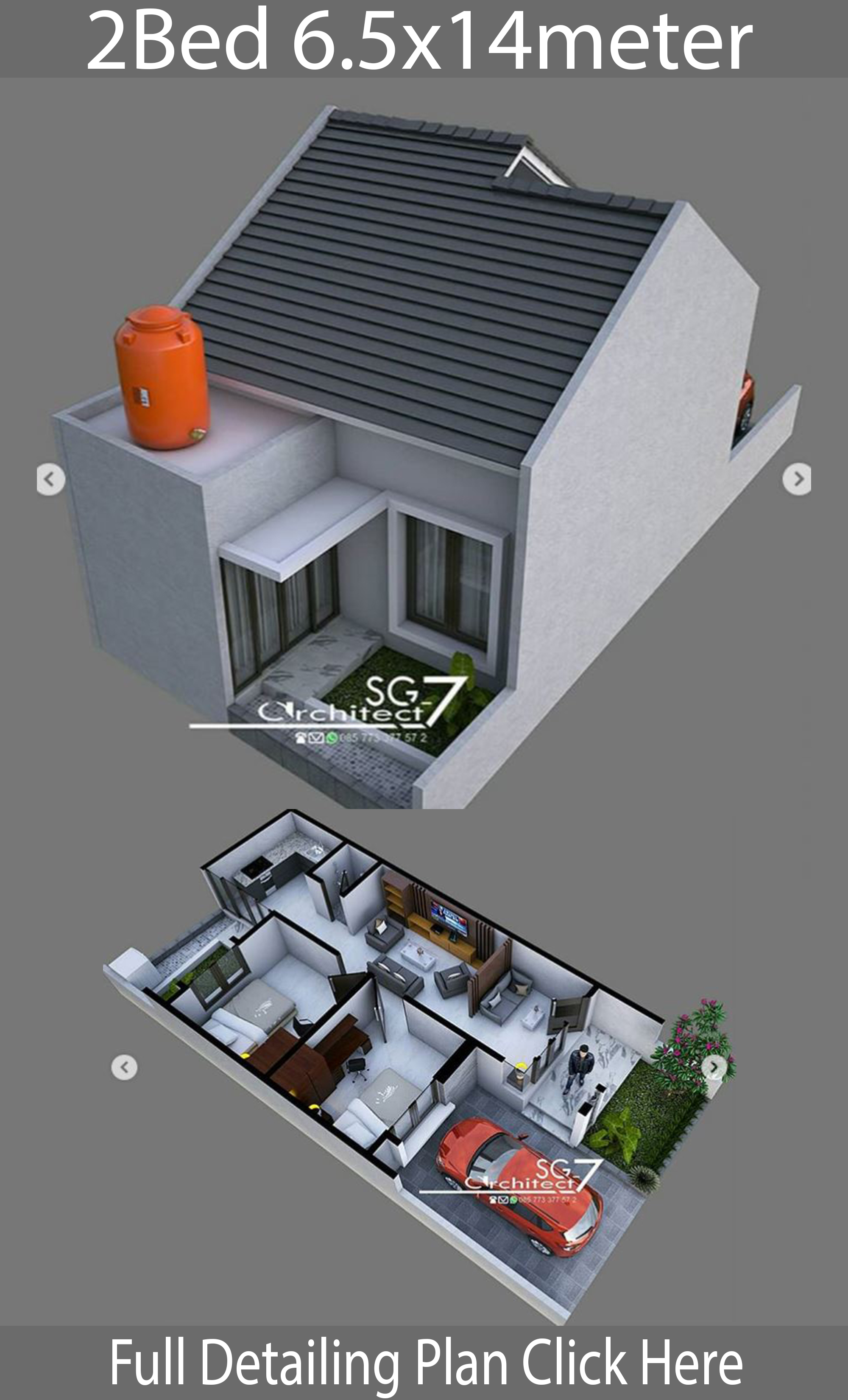

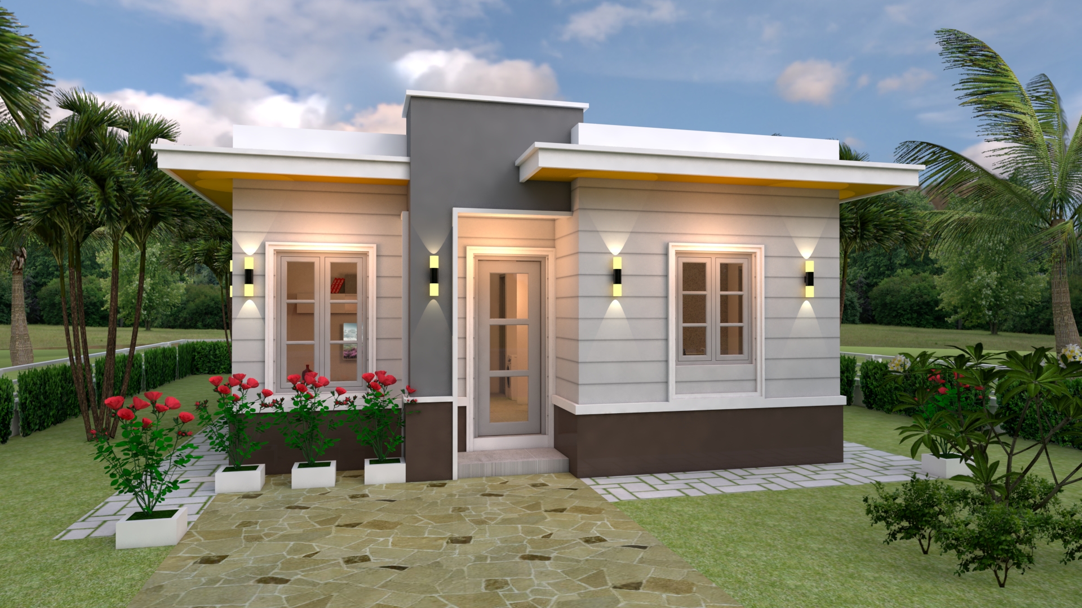
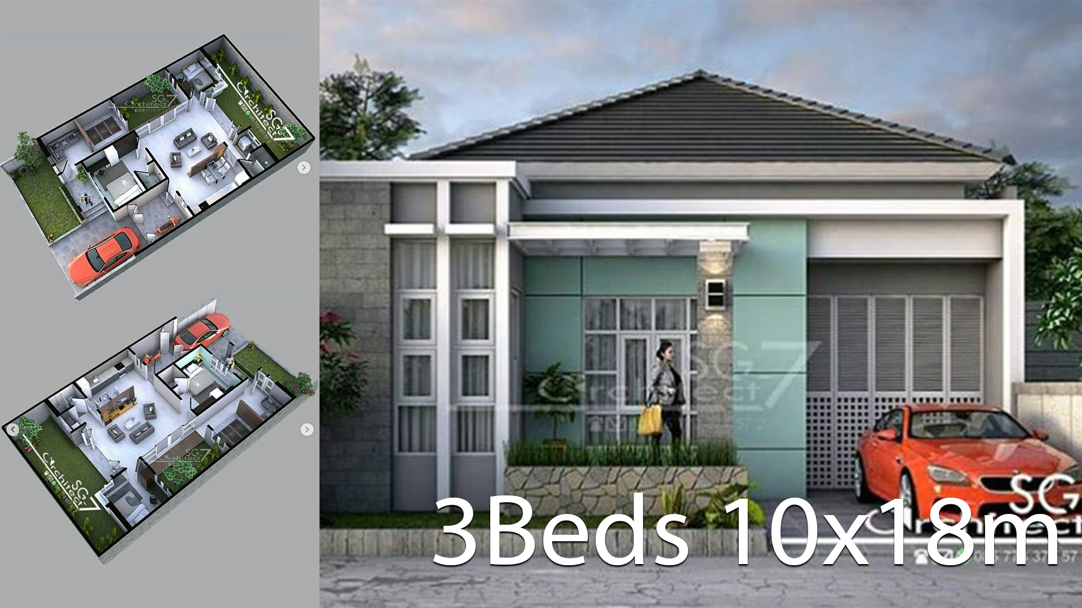
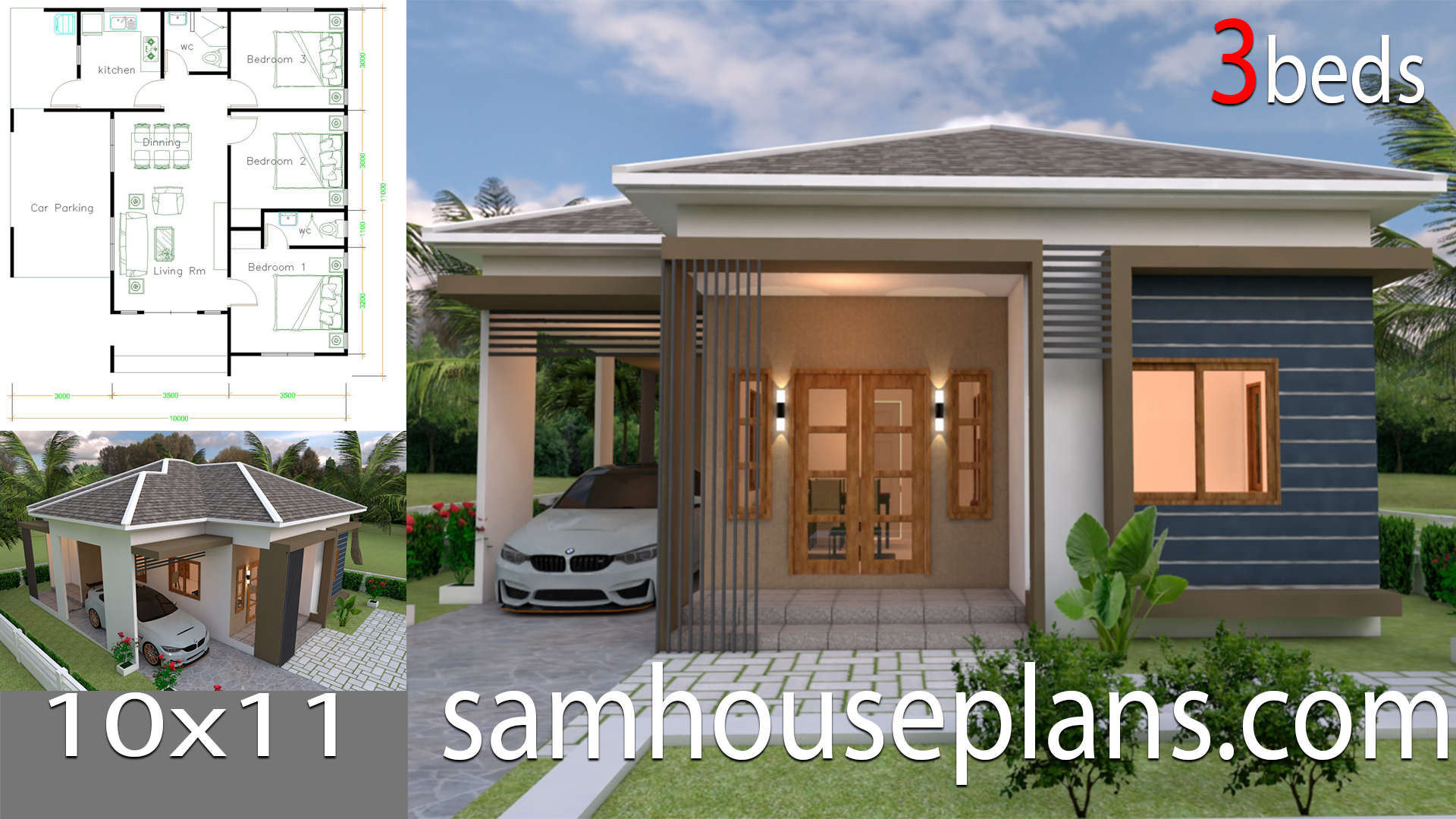
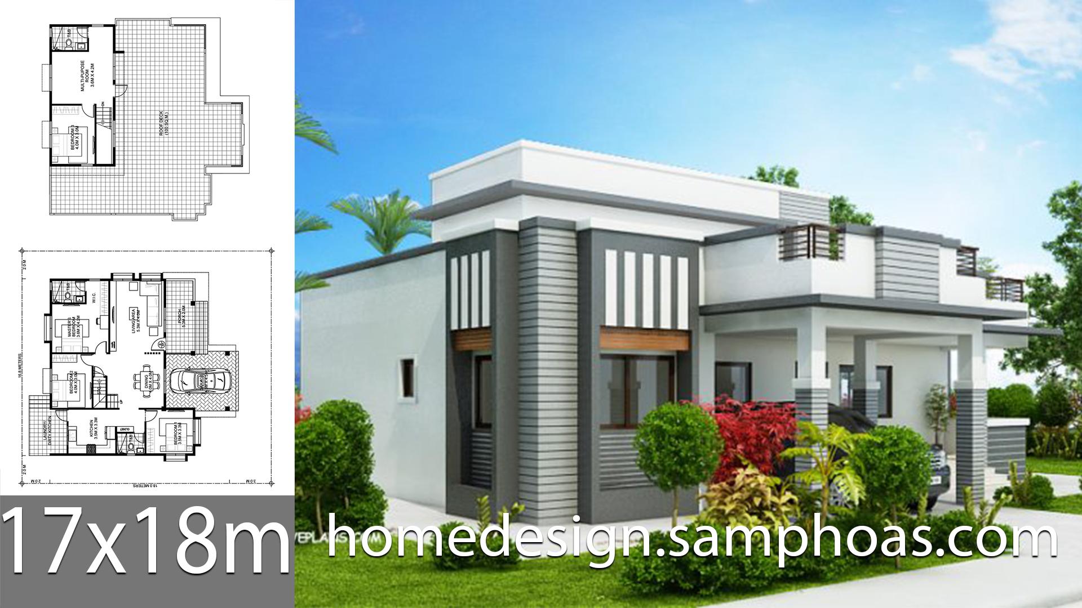
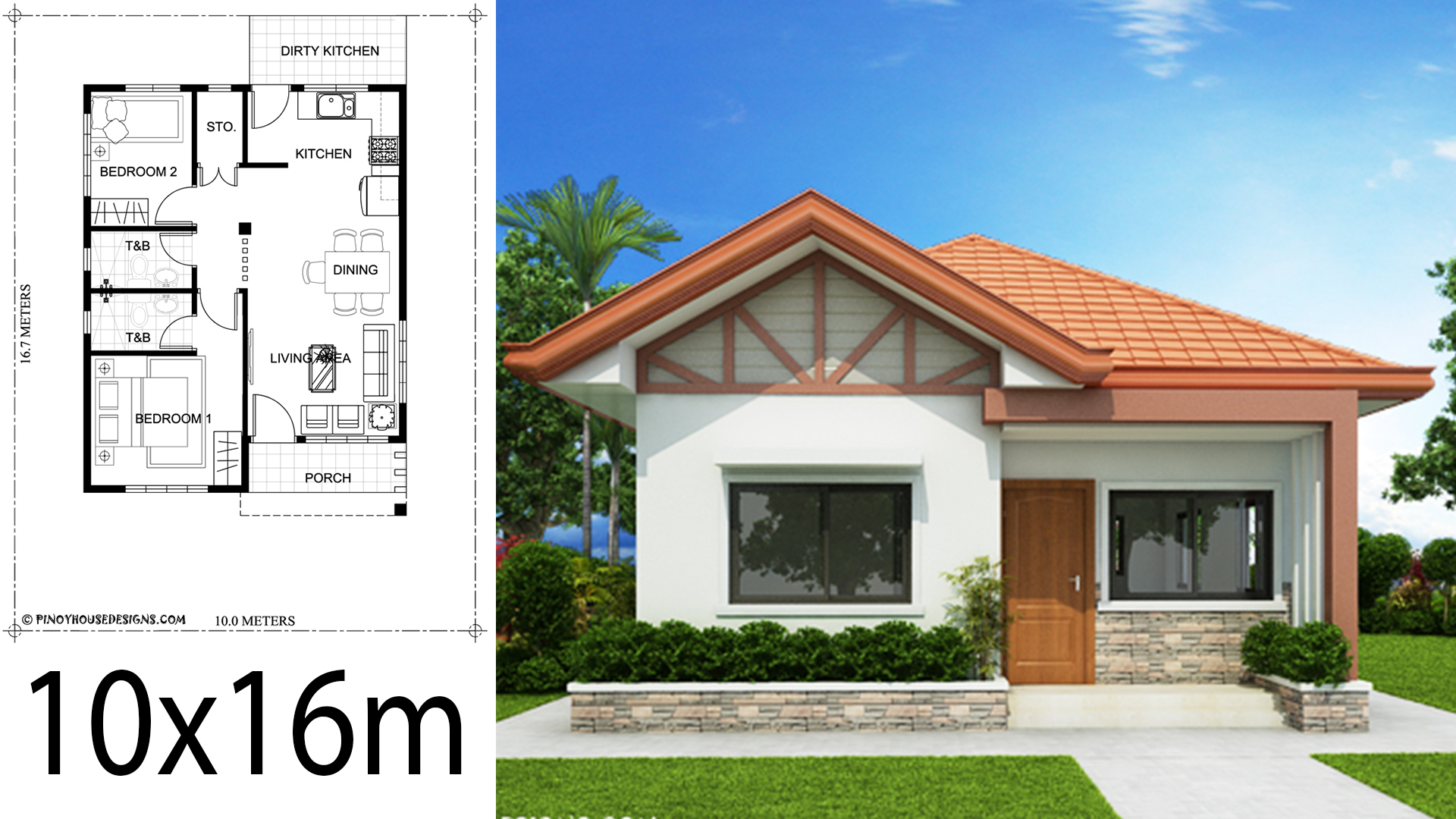
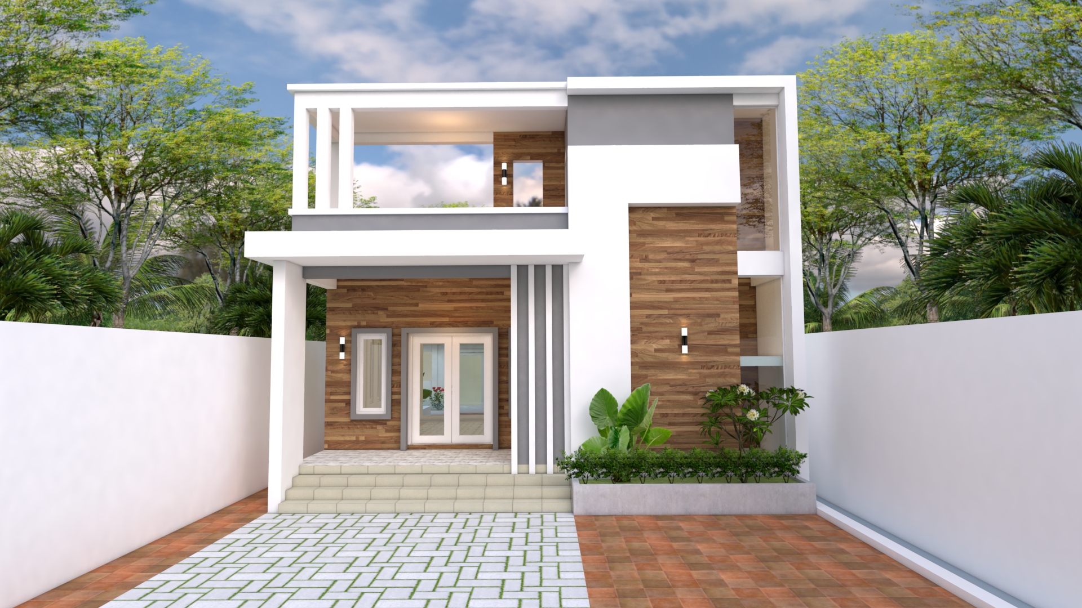
this design show me that we can live in small area with brautiful house
Thank you!!!!
Hola buenos días, tengo interés en el plano de casa 6.5×14 quisiera saber el precio del plano mi numero tel es el +550 87973680
Hi! Do you sell copy of plan for the 6.5 x 14 house design?