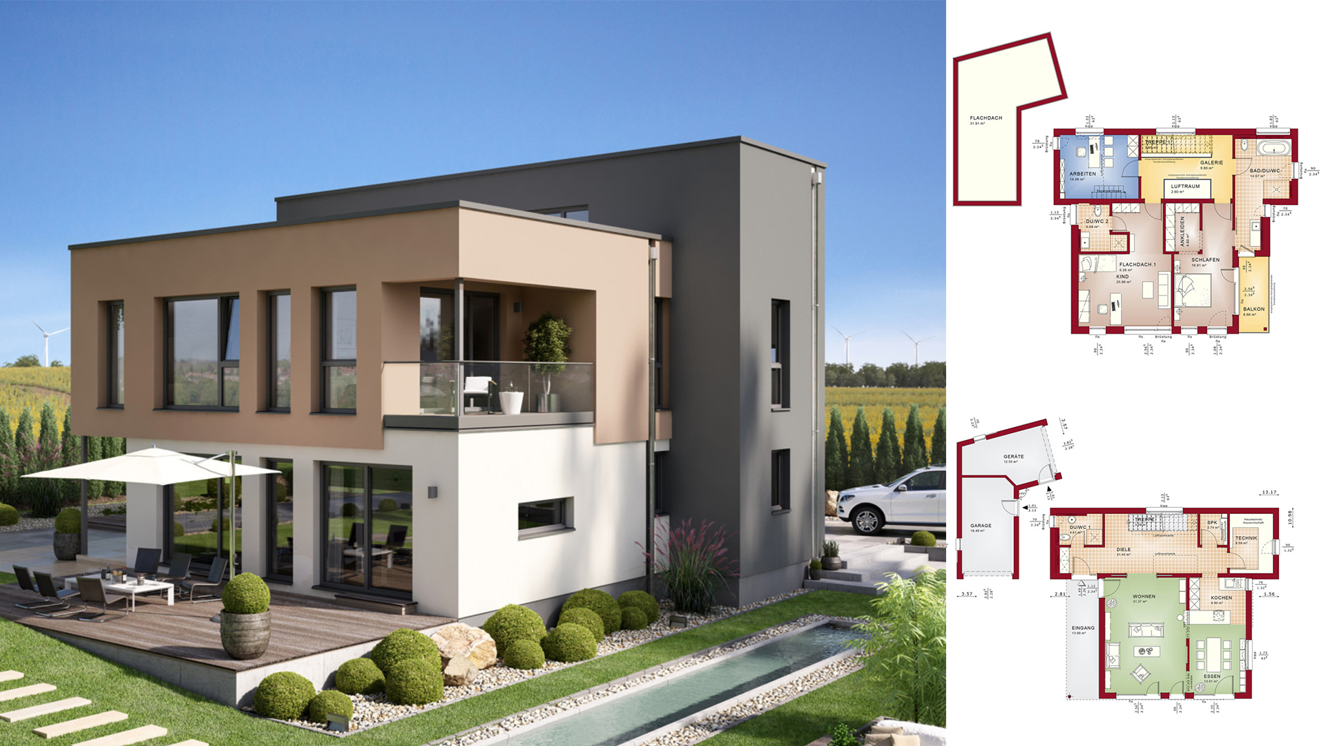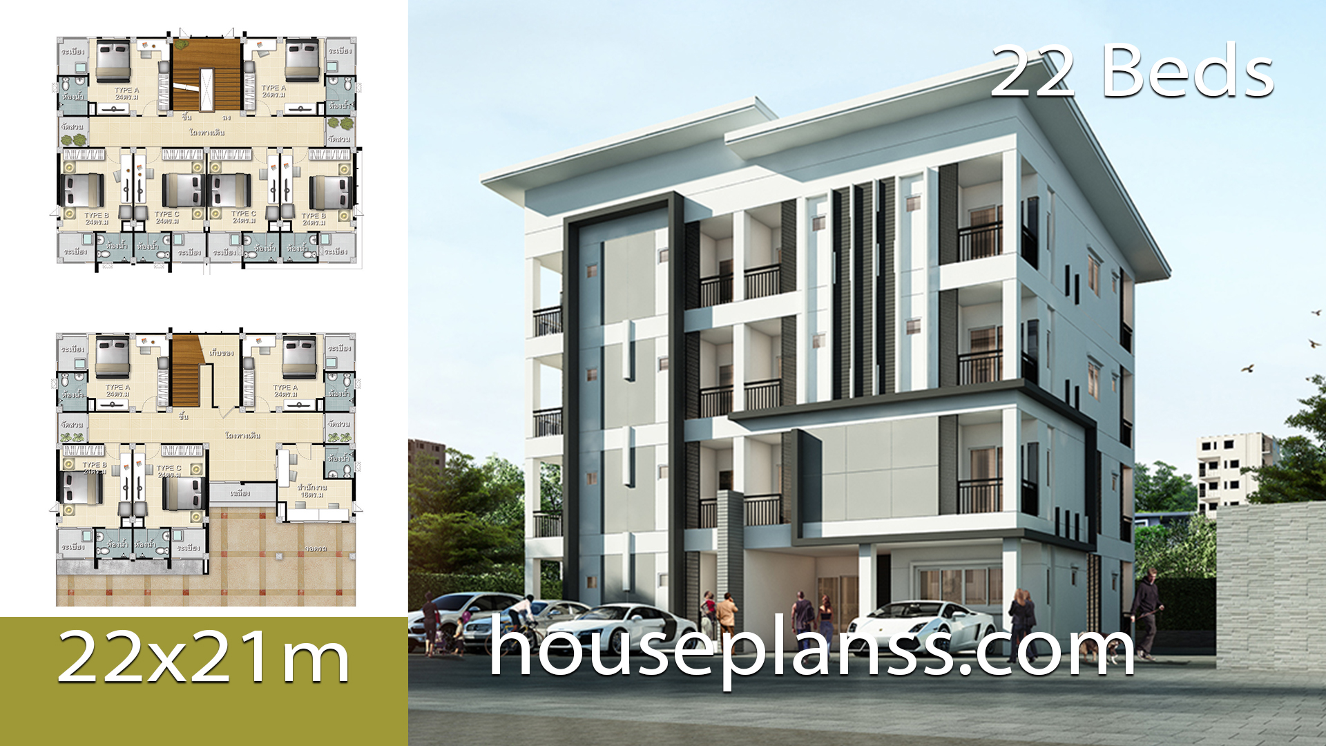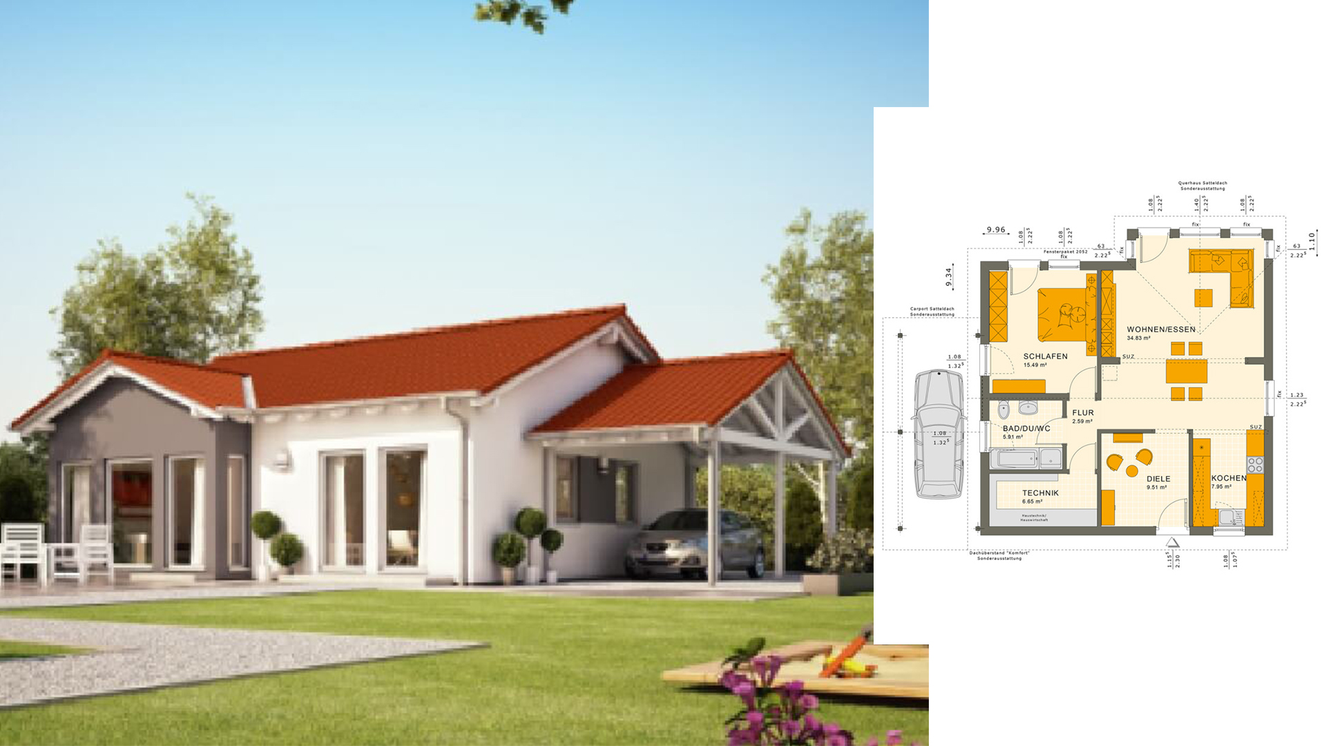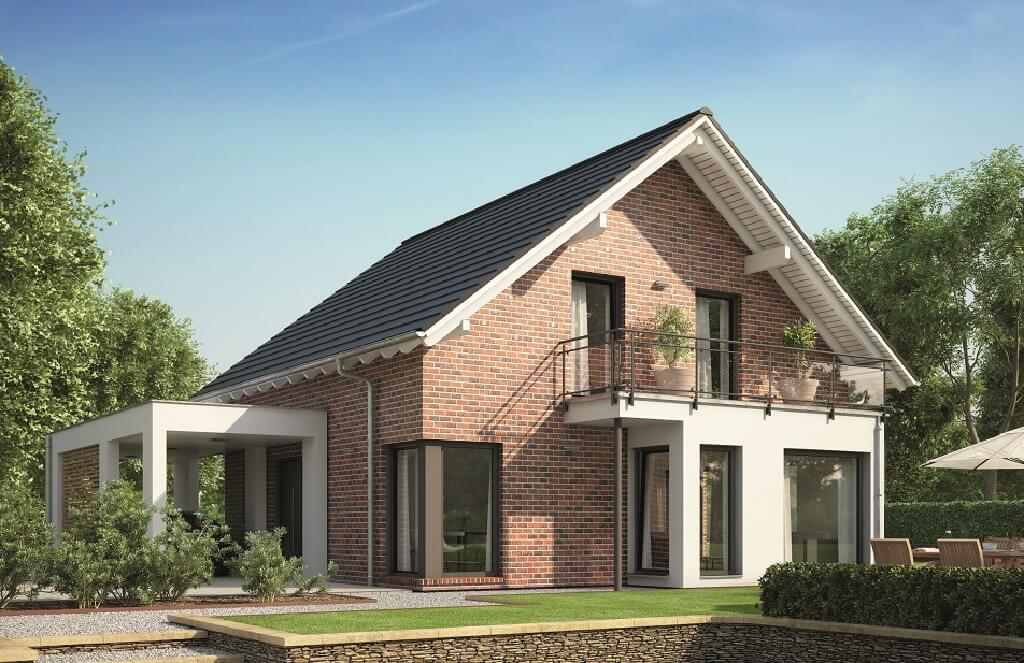
The single-family Plan 8×8 with 3 Bedrooms
The single-family dwelling in the SOLUTION 106 V3 impresses with a modern architecture with pitched roof. The wooden elements on the white exterior facade look stylish on the prefab house of the company Living Haus. In addition, the penthouse dormer makes the townhouse a very special home. The center of life of SOLUTION 106 V5 is located on the ground floor. In the living and dining area with open kitchen, family and guests can make themselves comfortable. Even a bar can be set up. The lower floor of the prefabricated house is supplemented by the guest toilet and the technical room. Upstairs, the Living Haus architects are planning the retreat of the residents of the townhouse. The area of the parents includes a bedroom with dressing room. There is another room for the child.
Check the plan for more details:
The single-family Plan 8×8 with 3 Bedrooms
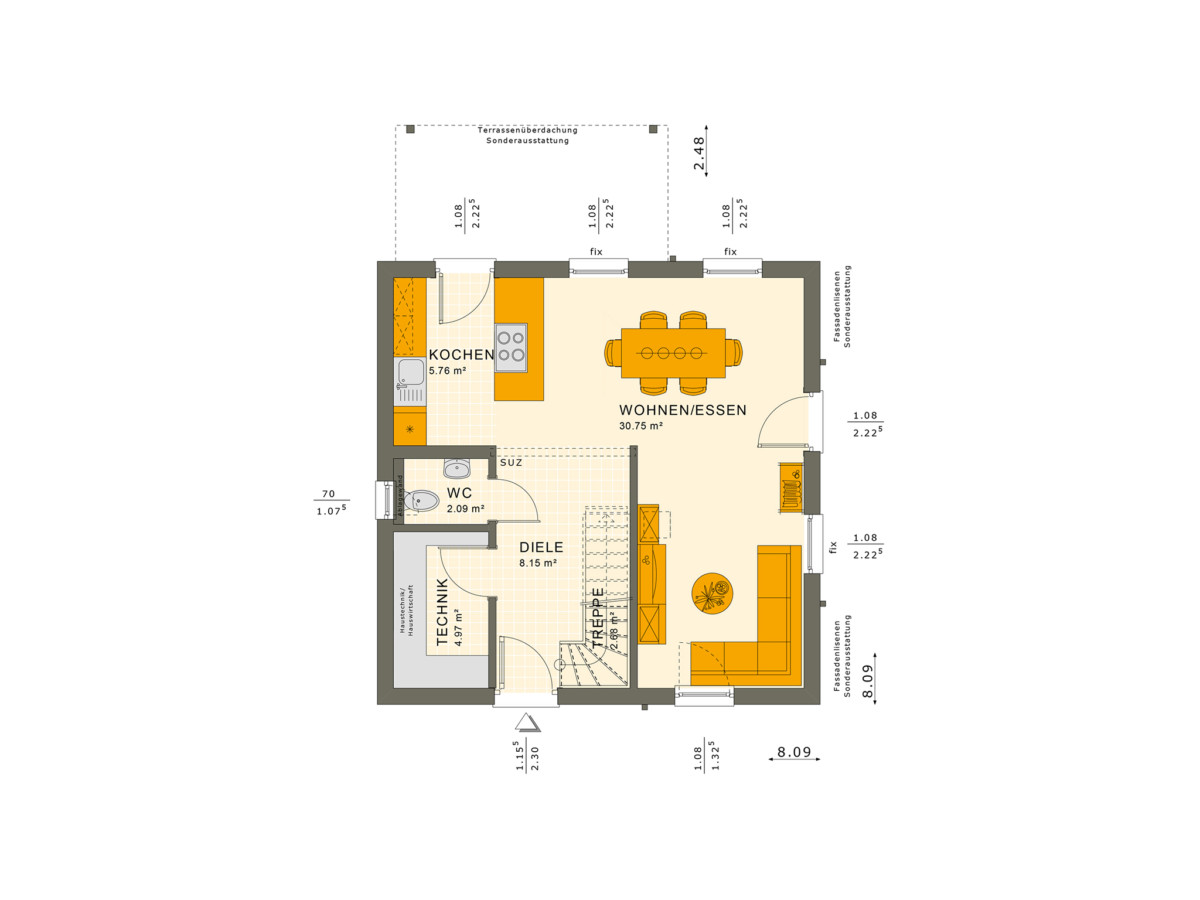
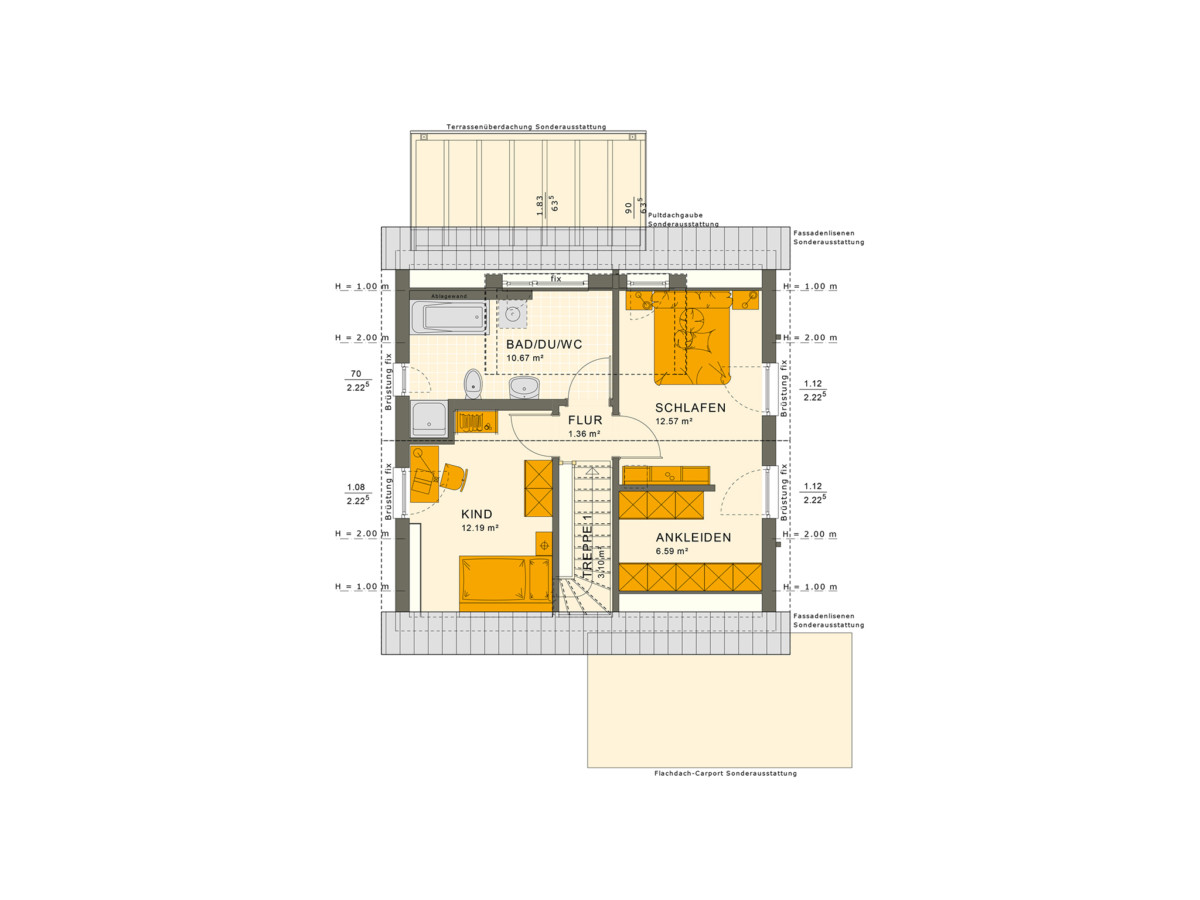
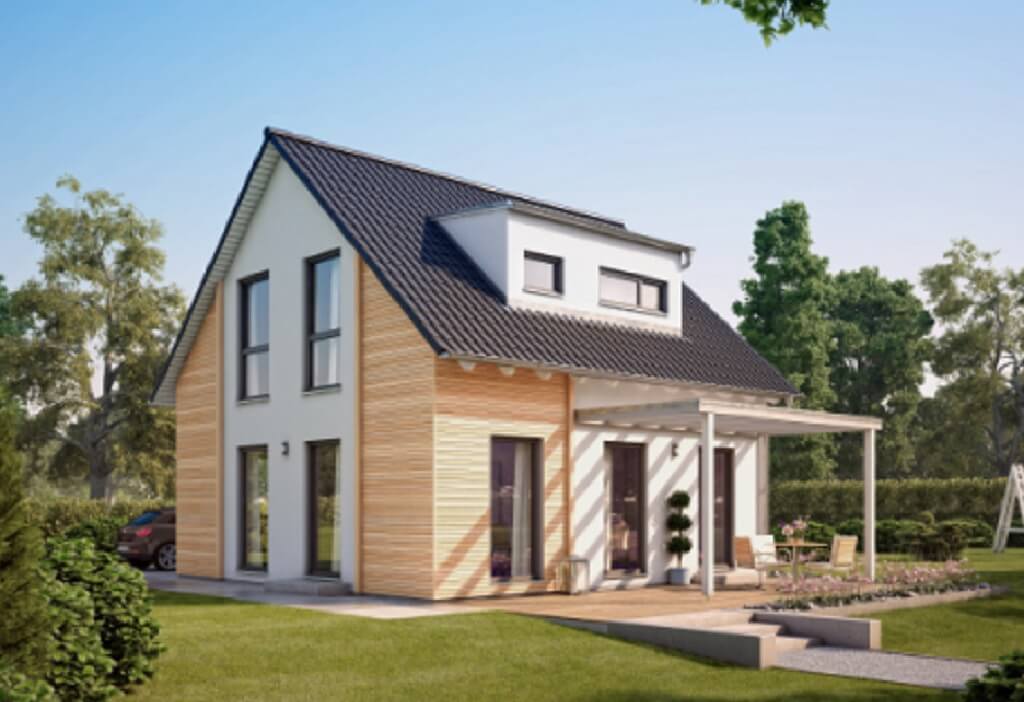
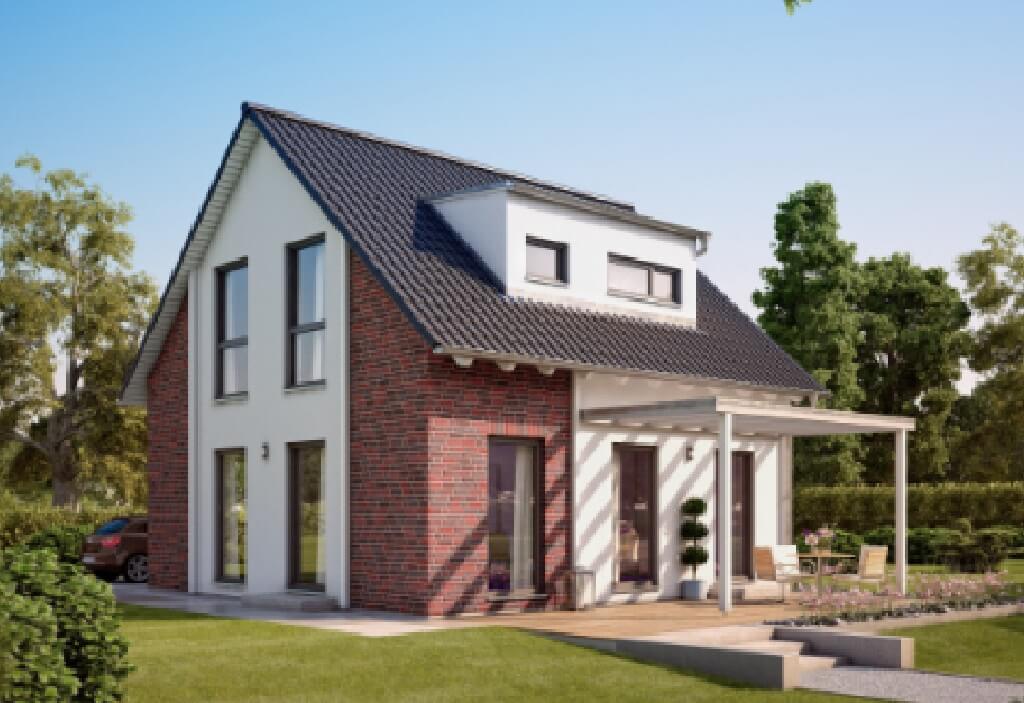

House Detail:
| room | 3 |
|---|---|
| roof shape | saddle roof |
| Living space (m²) | 100.73 |
| website | Link to the house |
Home Design video:
