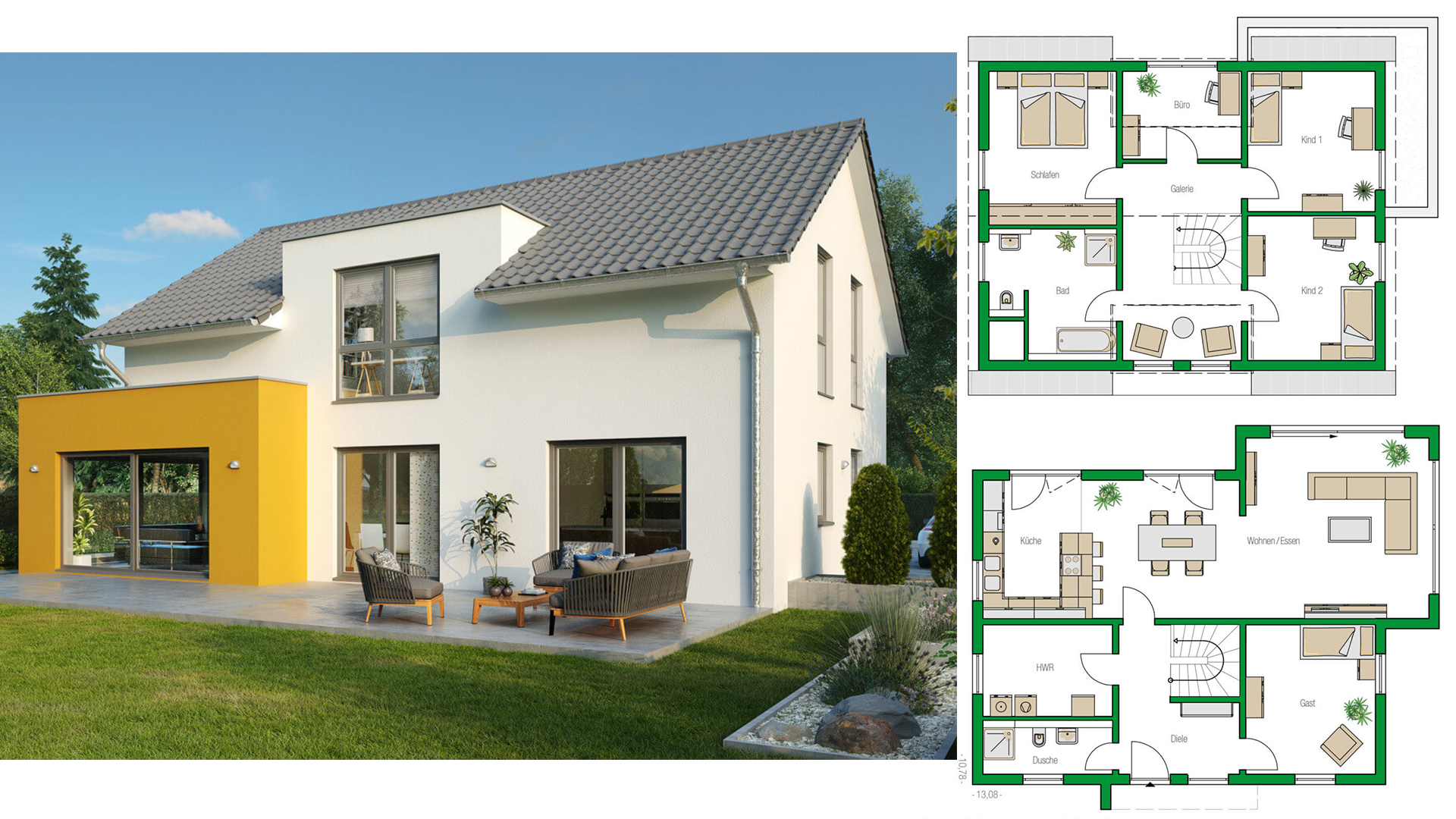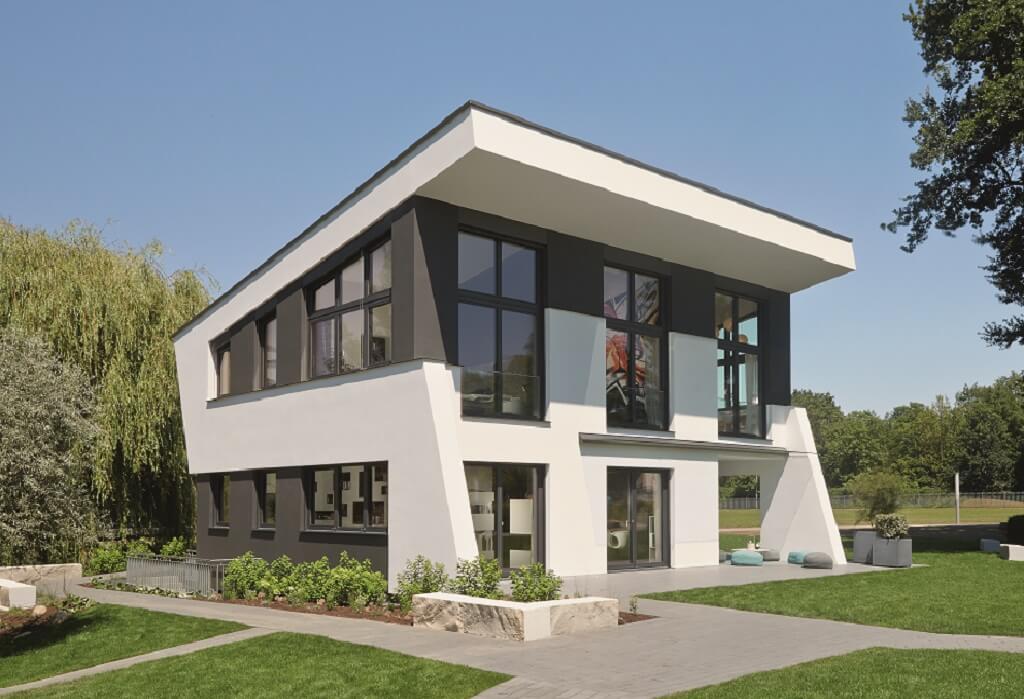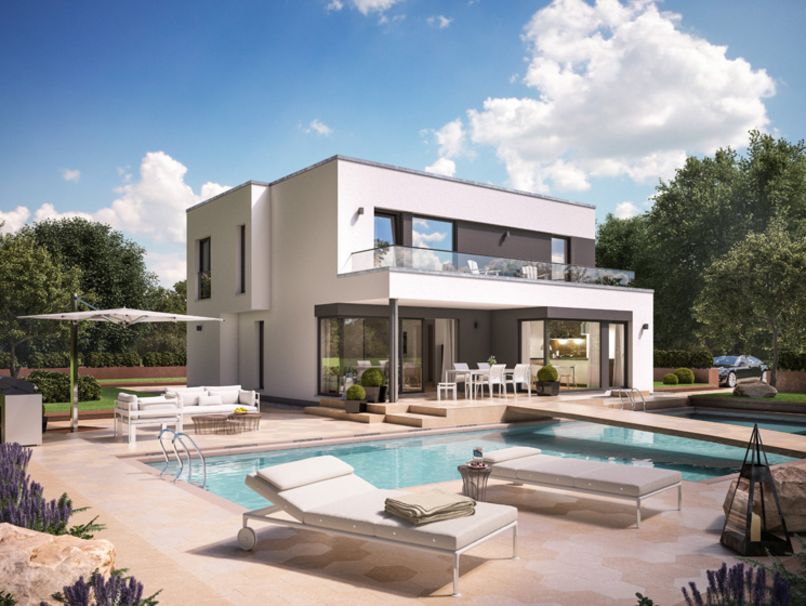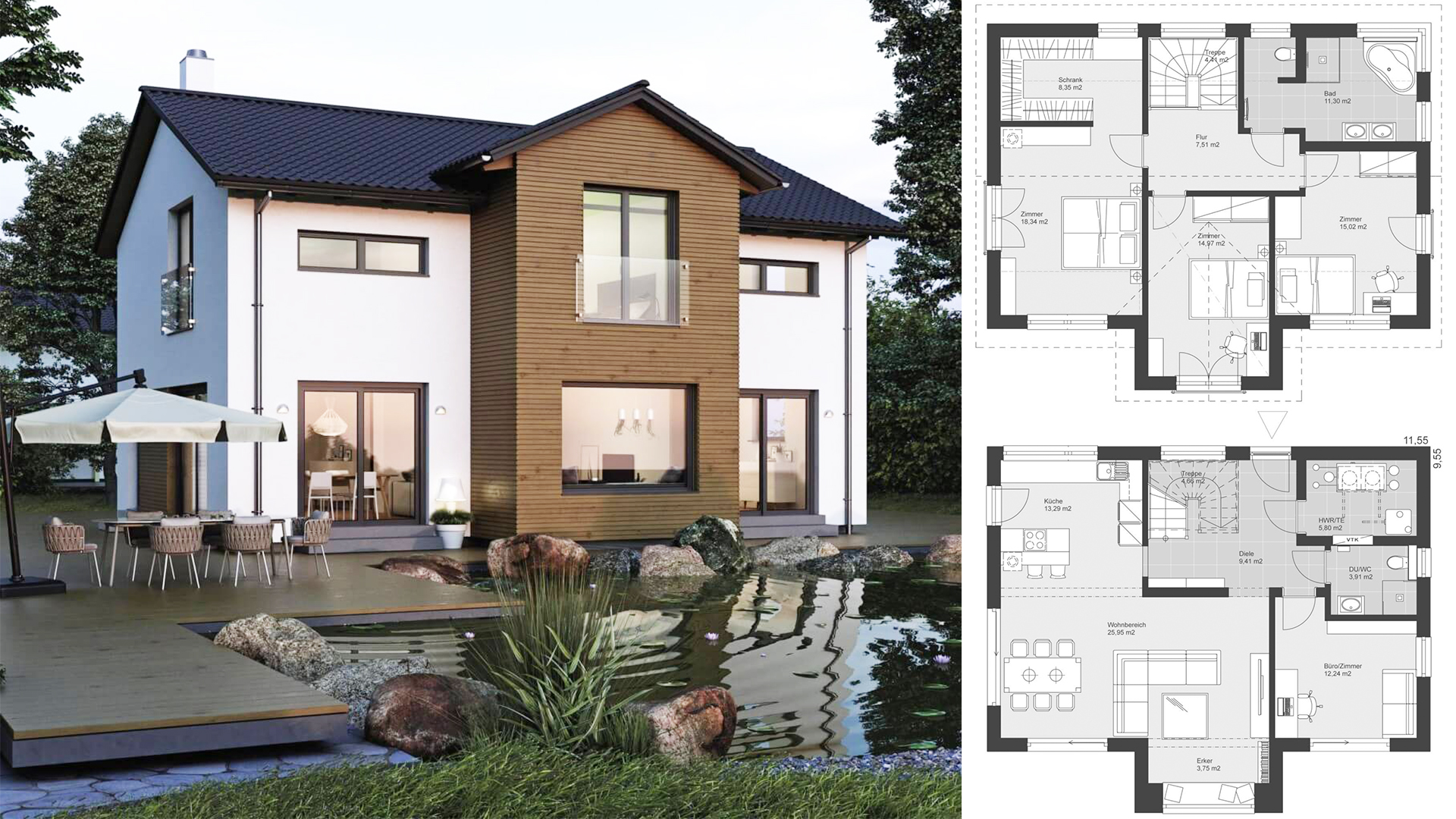
The ecological wooden house “Schneider” by Baufritz impresses with its closeness to nature and modernity. A striking feature of the prefabricated house in timber construction is the reduced building shape, the natural wood facade, the change of different window formats and the pitched roof with photo voltaic system. The adjacent double garage as a white cube with flat roof and mineral plaster stands in contrast to this. On the south and east sides of the single-family house “Schneider”, generous glass sliding or double doors provide for bright interiors. For shading serve partially large blue window sliding shutters. The wooden terrace with glass pergola and an outdoor fireplace are other interesting highlights in this house. The building with gable roof has a modern floor plan with an open living room, dining and kitchen area. The man-high wood-burning stove between dining and living area is a real eye-catcher. The large floor-to-ceiling windows let the living room, the dining area and the open kitchen with cooking island look bright and friendly. The wooden house “Schneider” by Baufritz was designed by eco-architects as a real bio-house and all building materials are strictly pollutant tested.
Check the plan for more details:
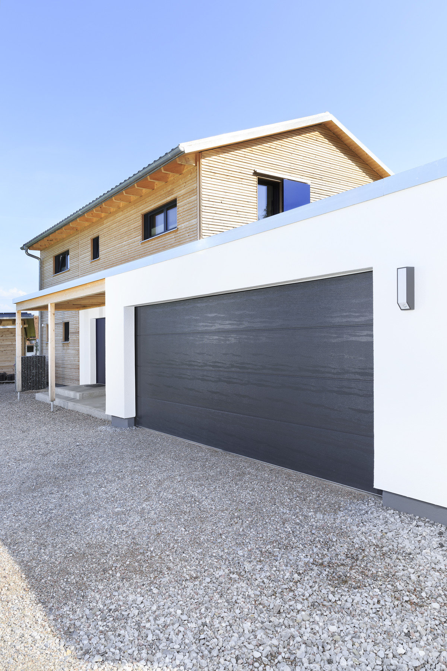
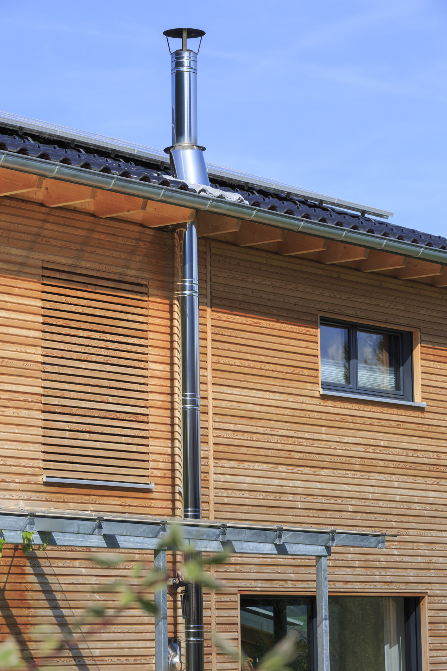
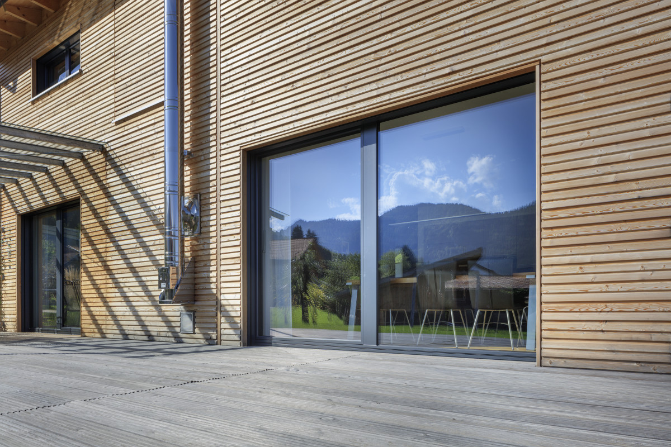
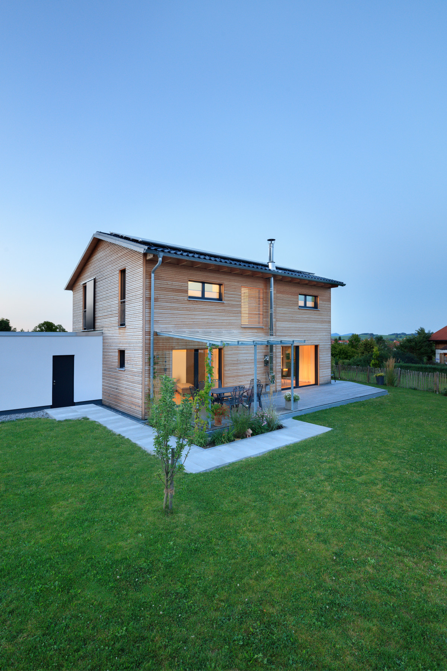

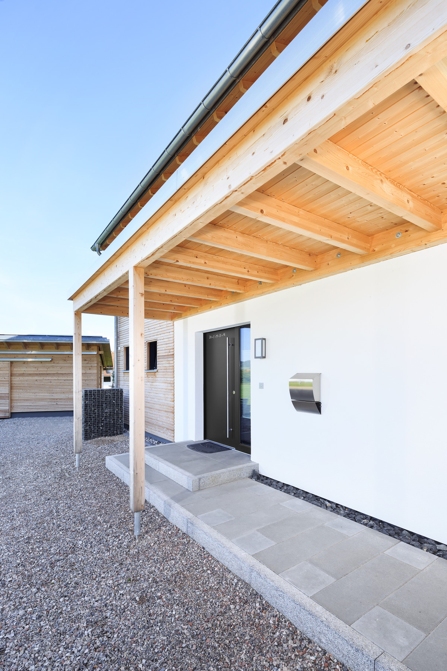
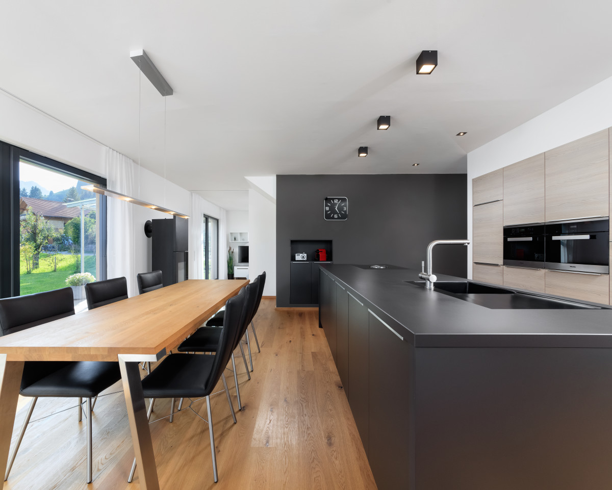
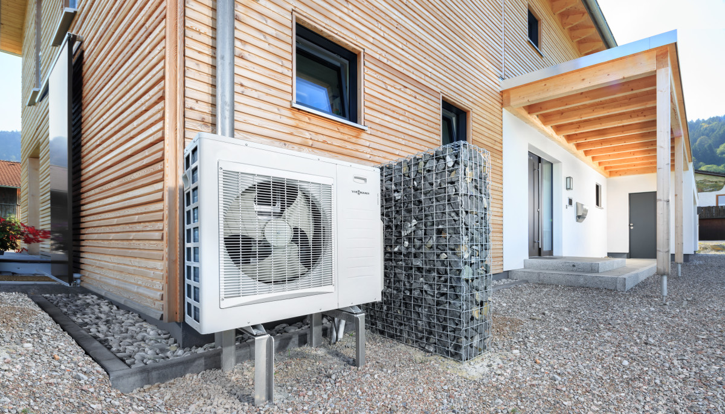
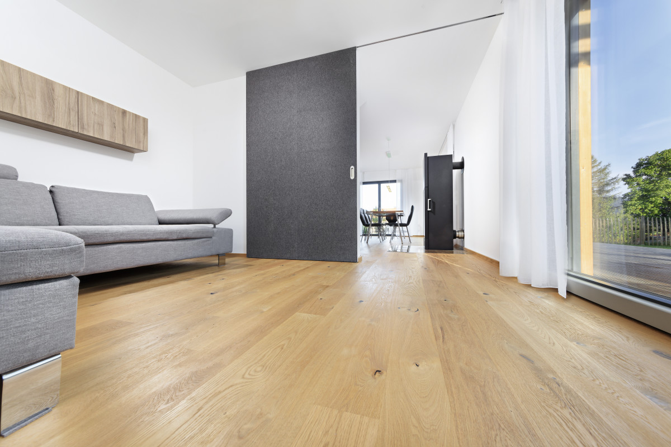
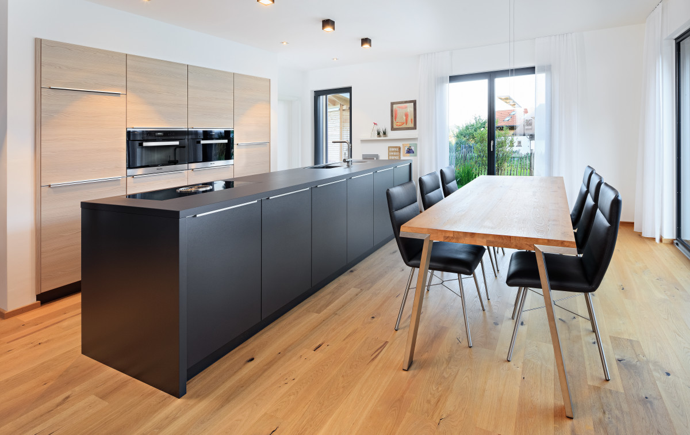
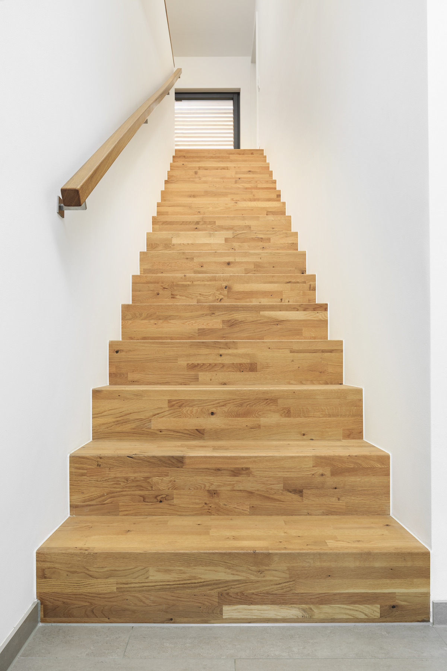
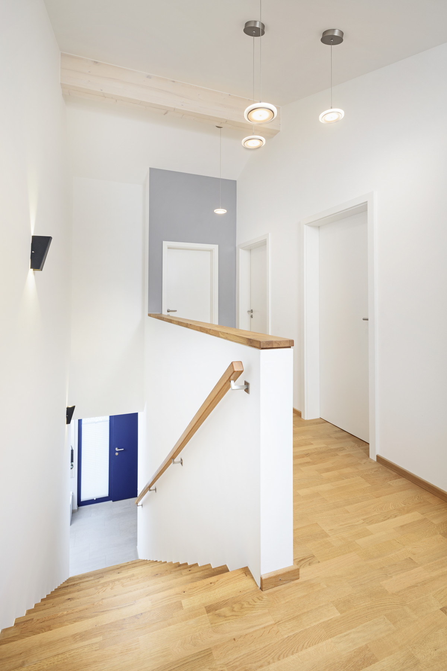

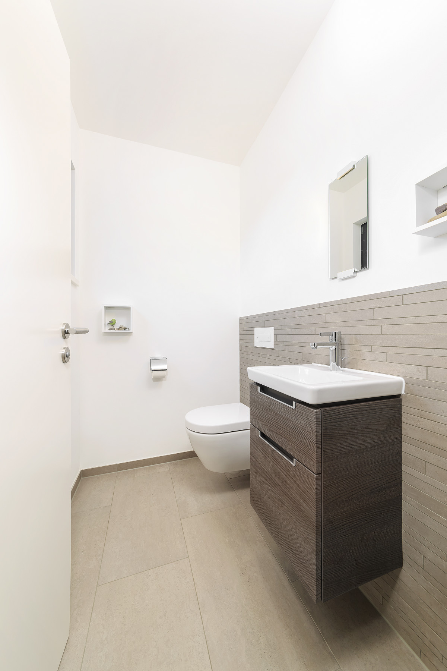

House Detail:
| room | 4 |
|---|---|
| roof shape | saddle roof |
| Living space (m²) | 134.87 |
| website | Link to the house |
Home Design video:
