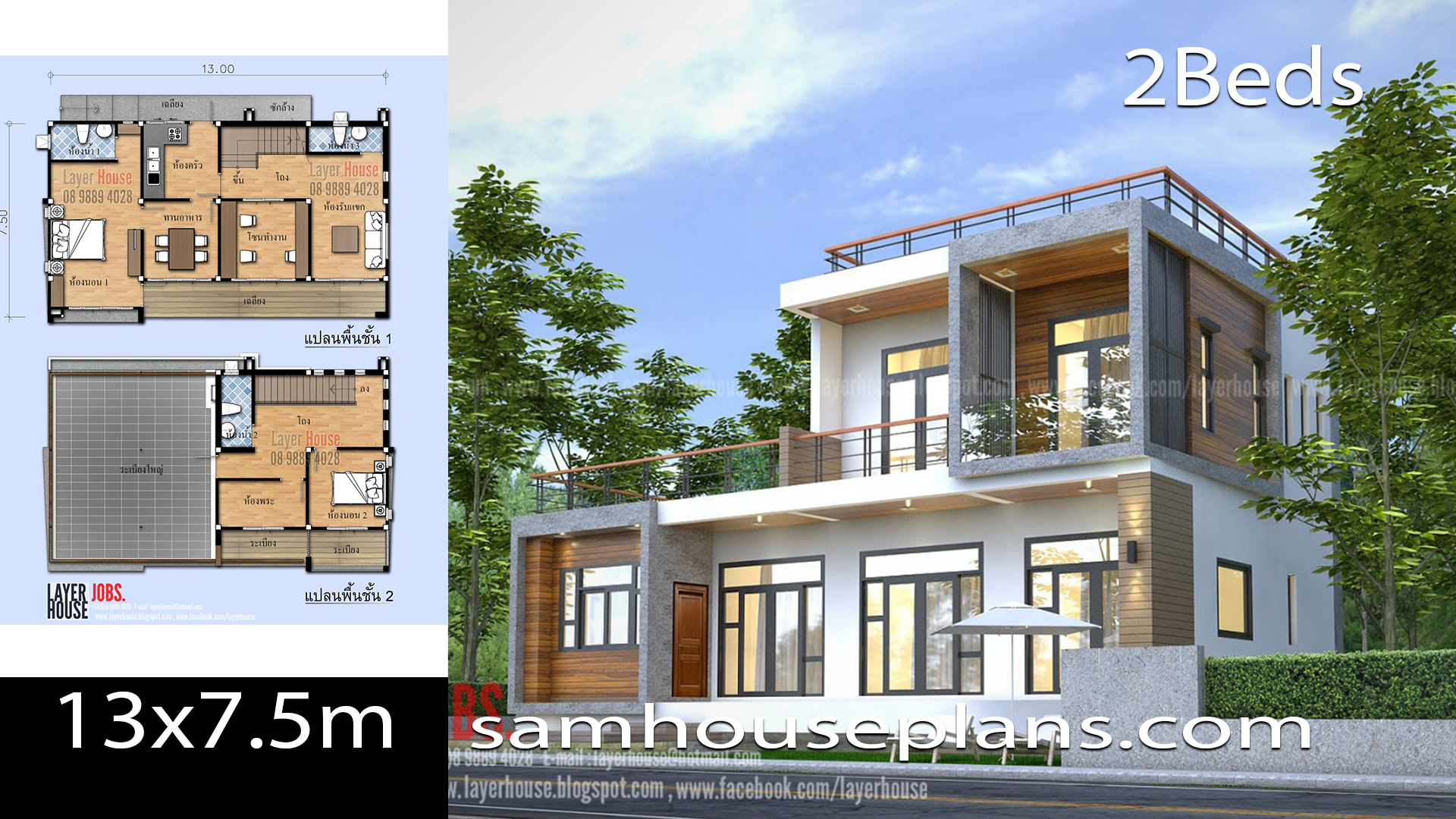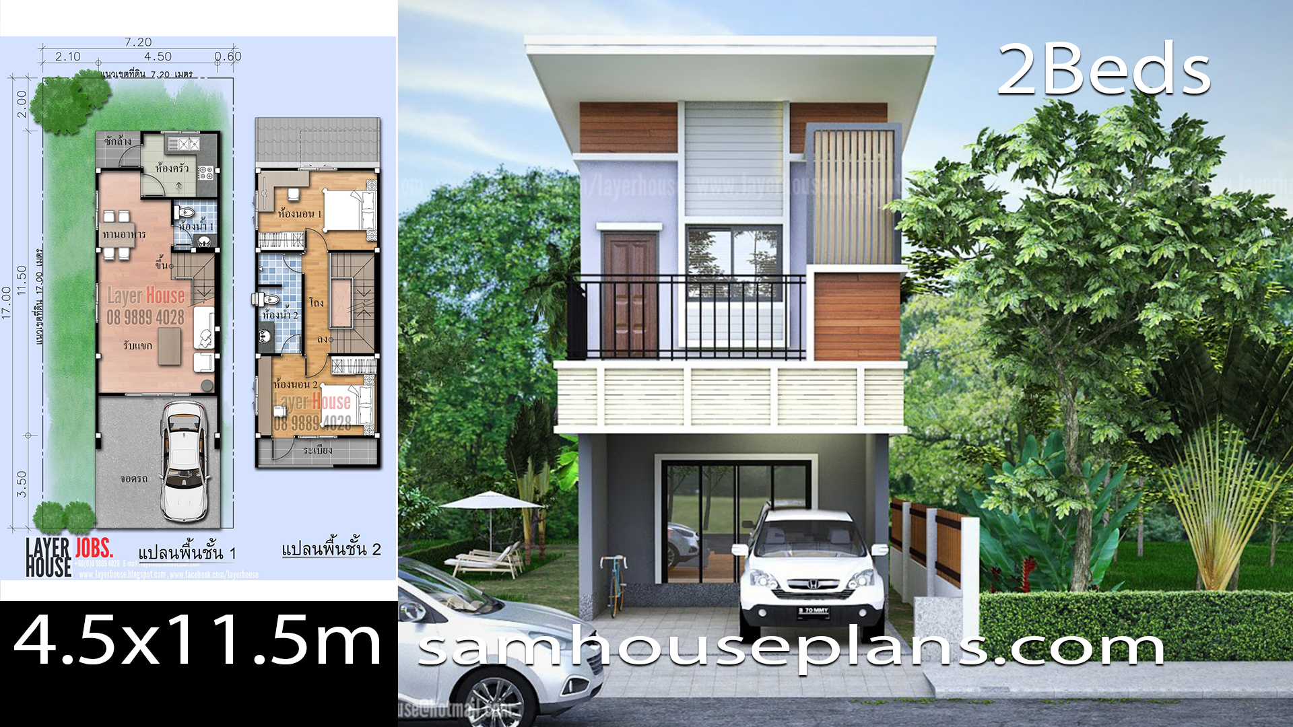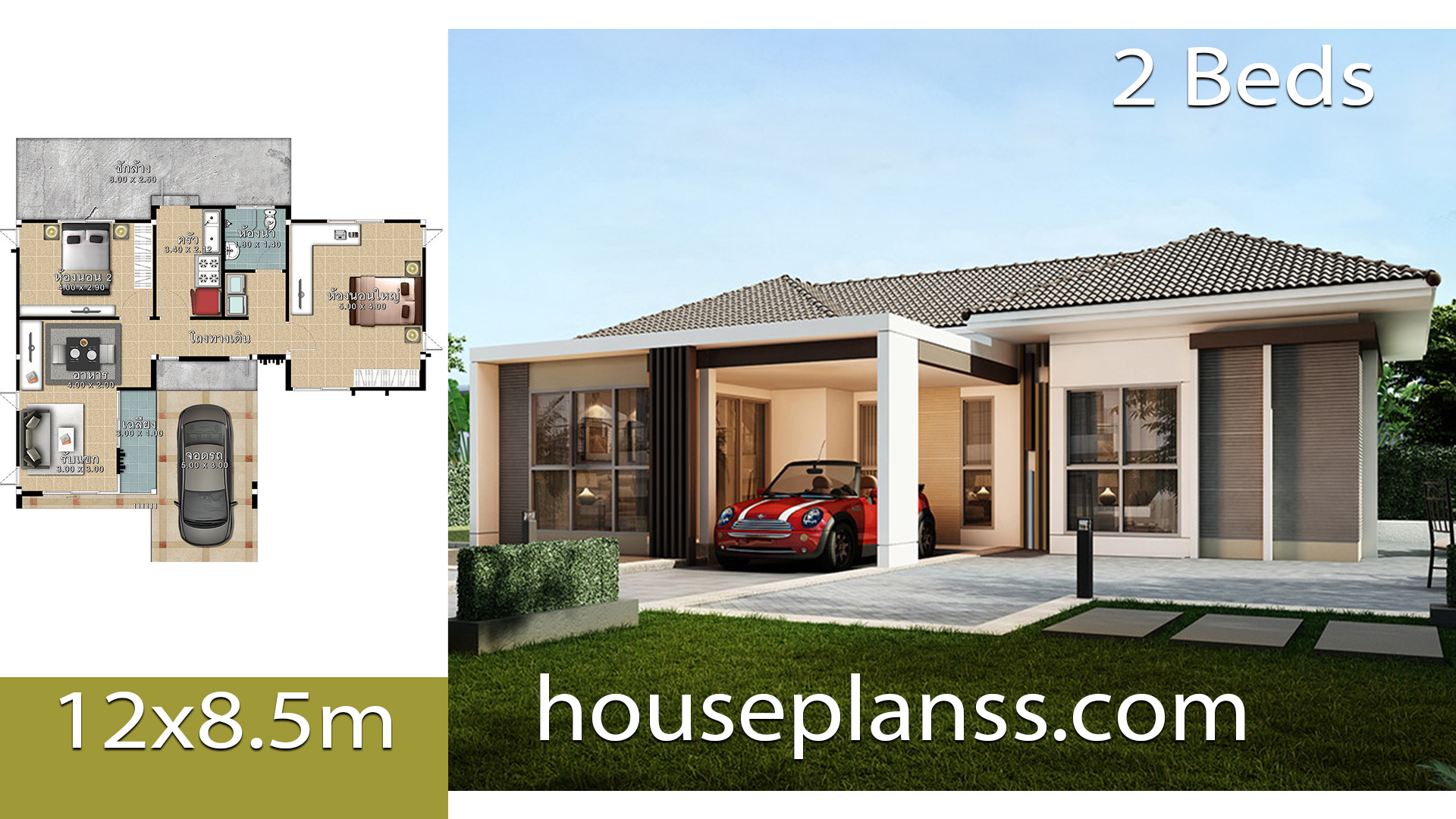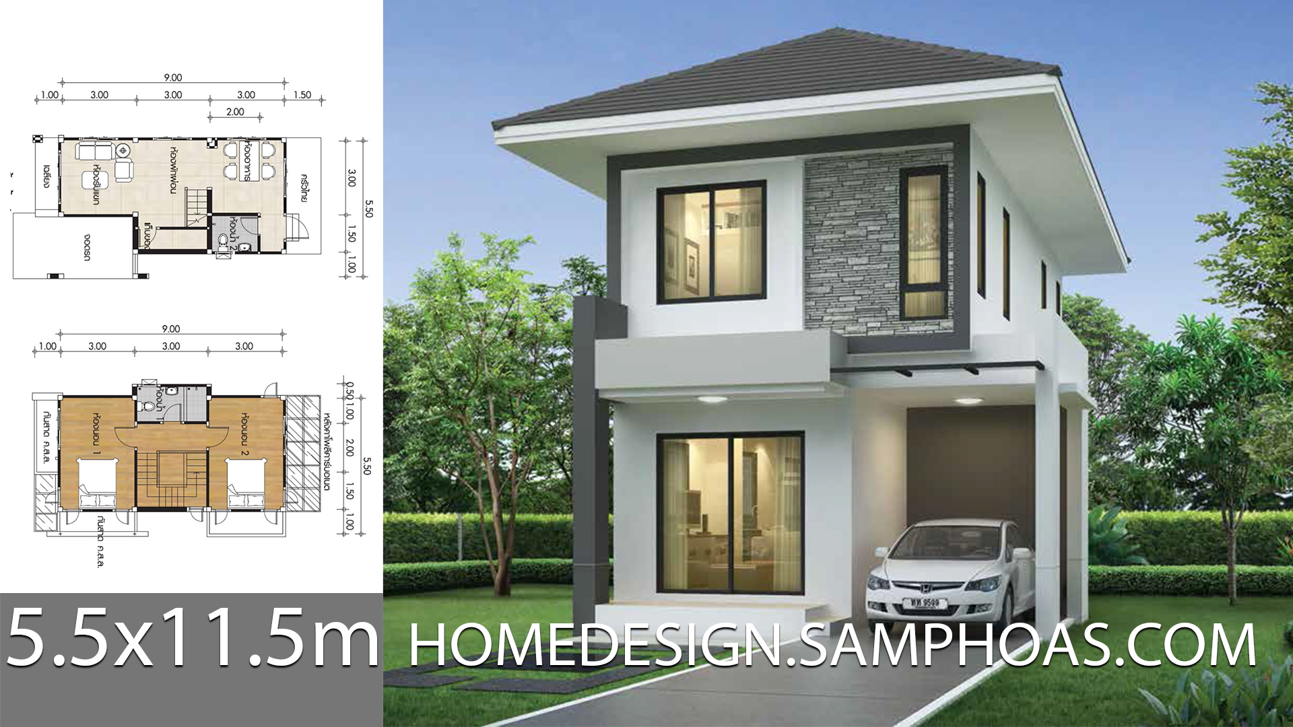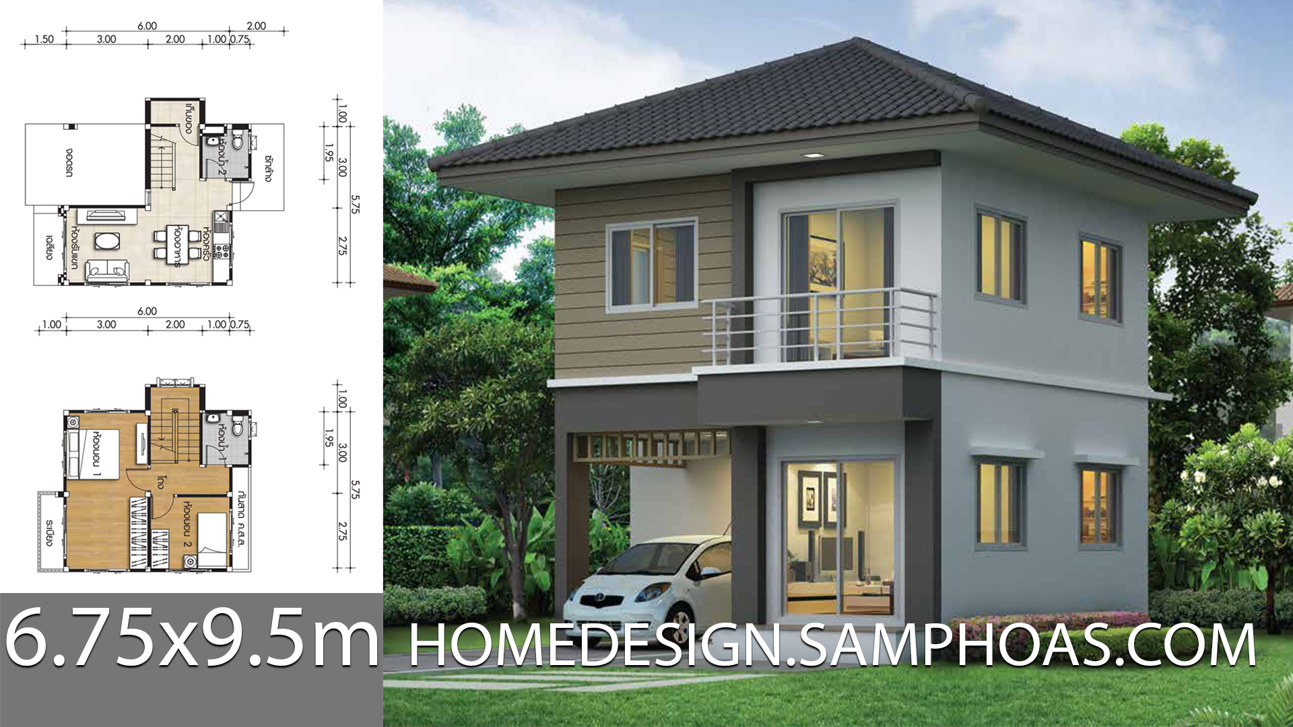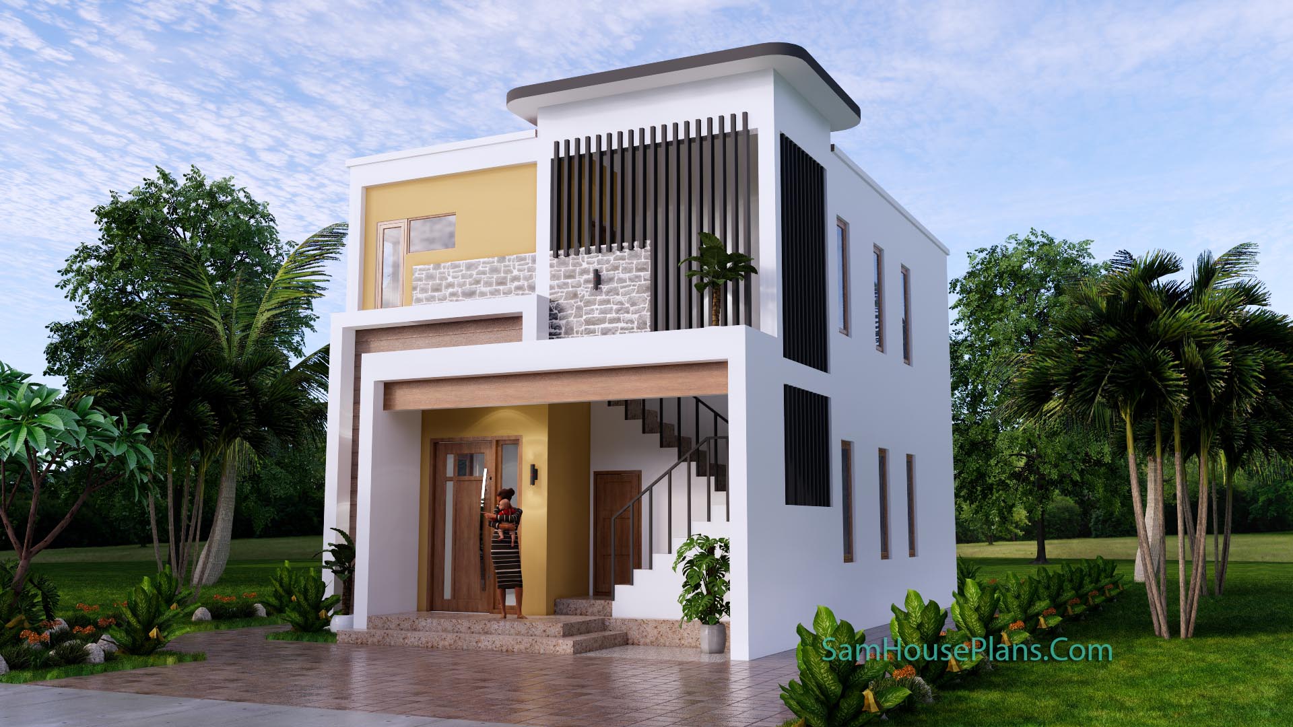
20×30 Duplex House Design 2 Bedrooms Each Floor
-20×30 Duplex House Design 6×9 Meter 2 Beds Each Floor Full PDF Plans. This house is perfect for Two family that need 2 bedrooms. 20×30 Duplex House Design Floor Plans Has: With this lovely house plan, Car Parking is out side of…
