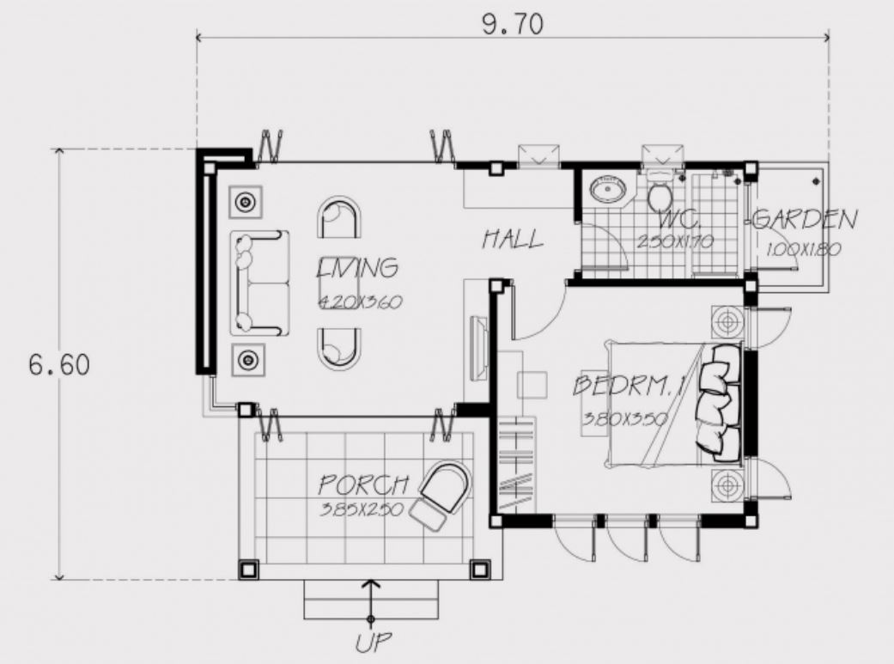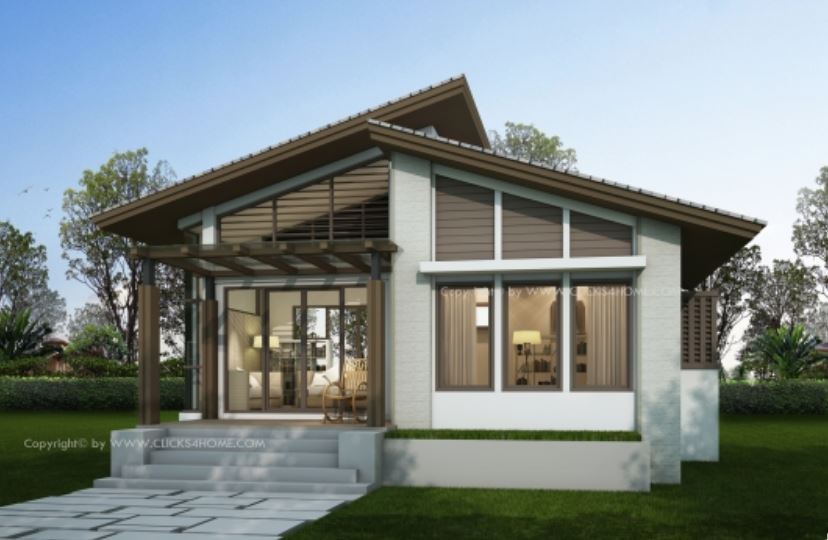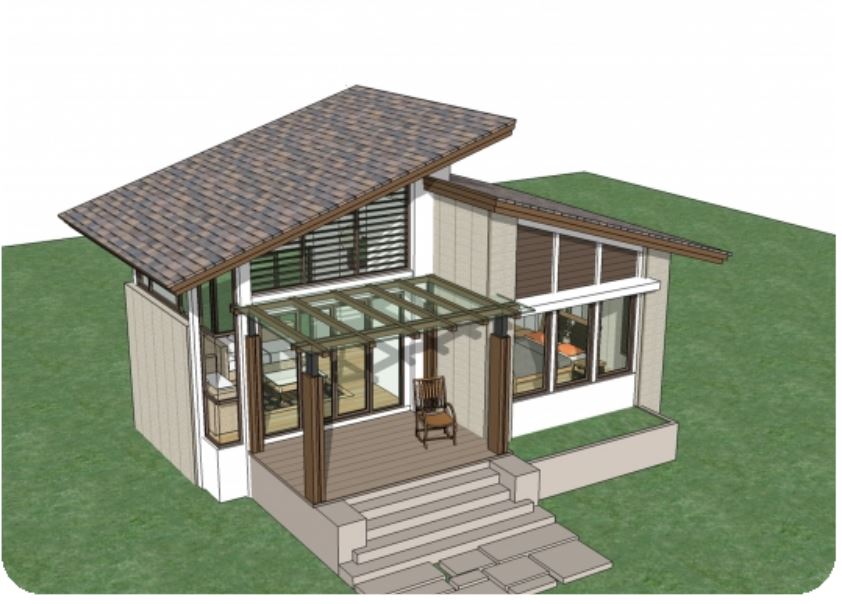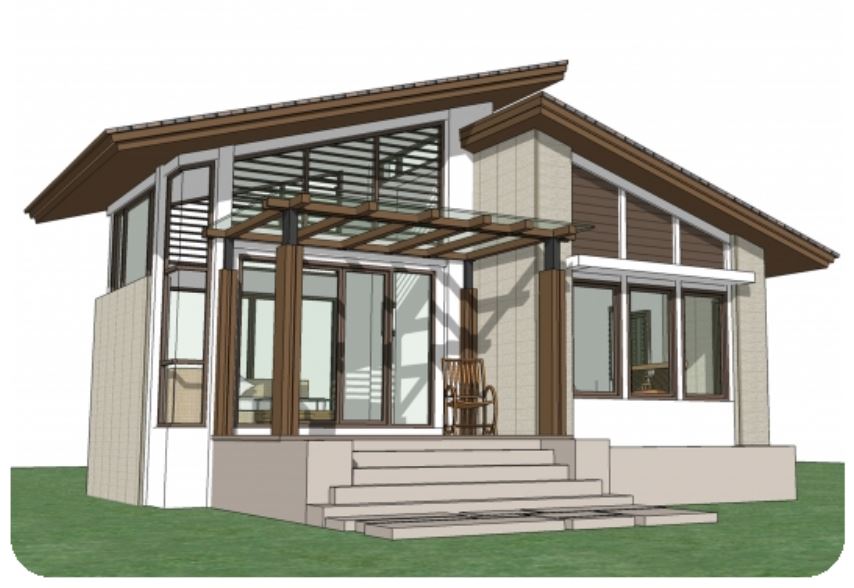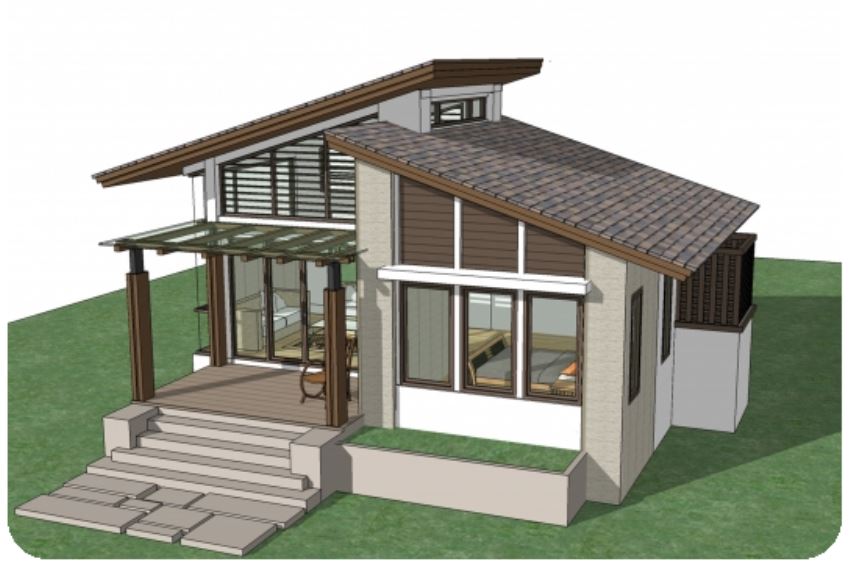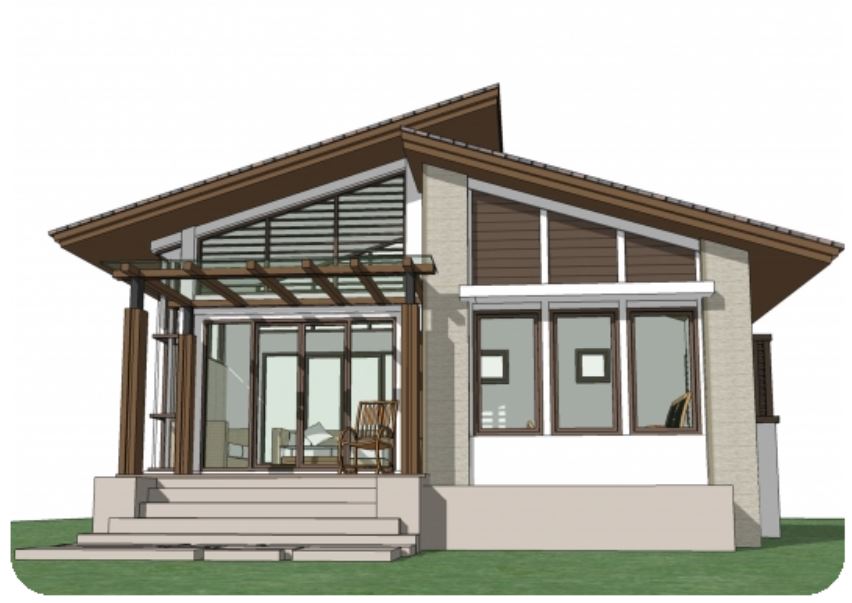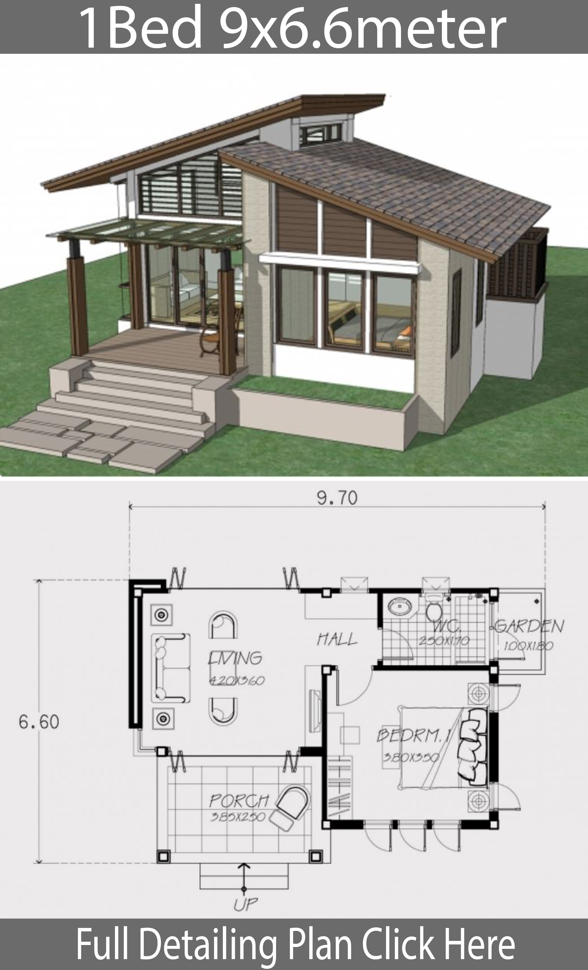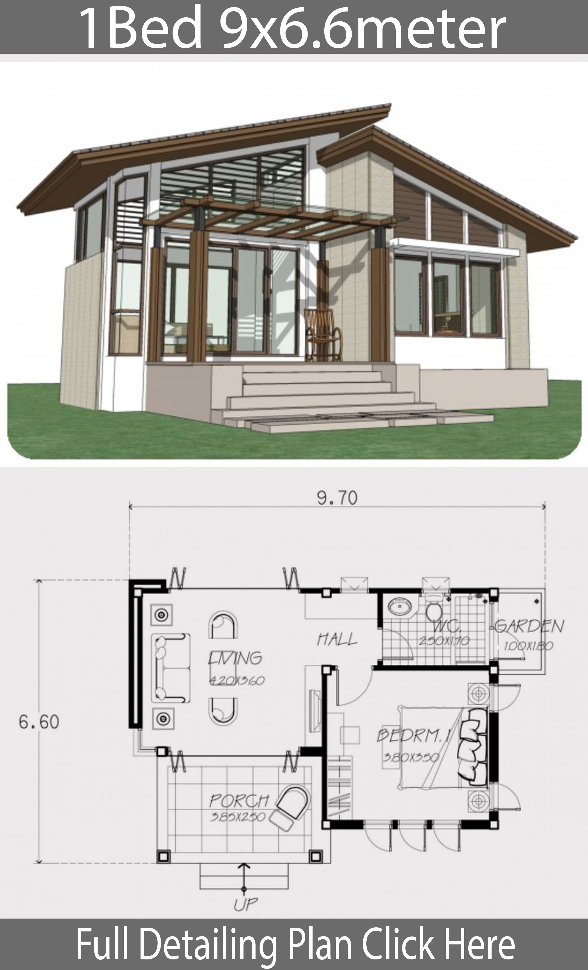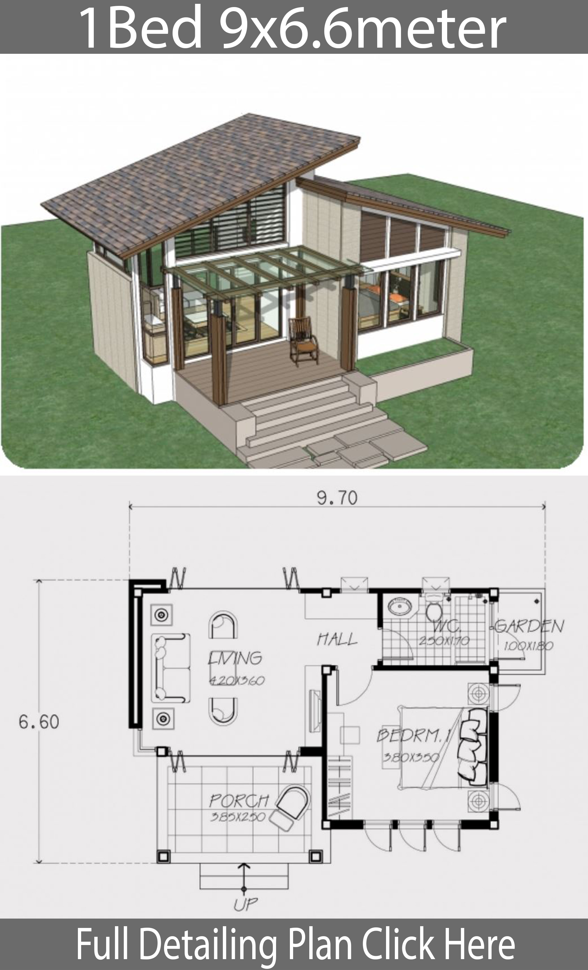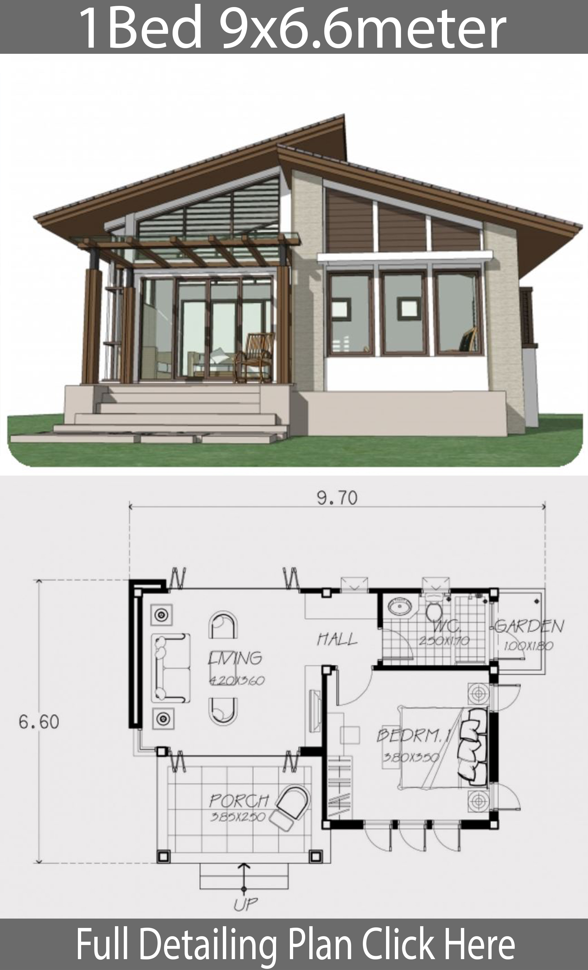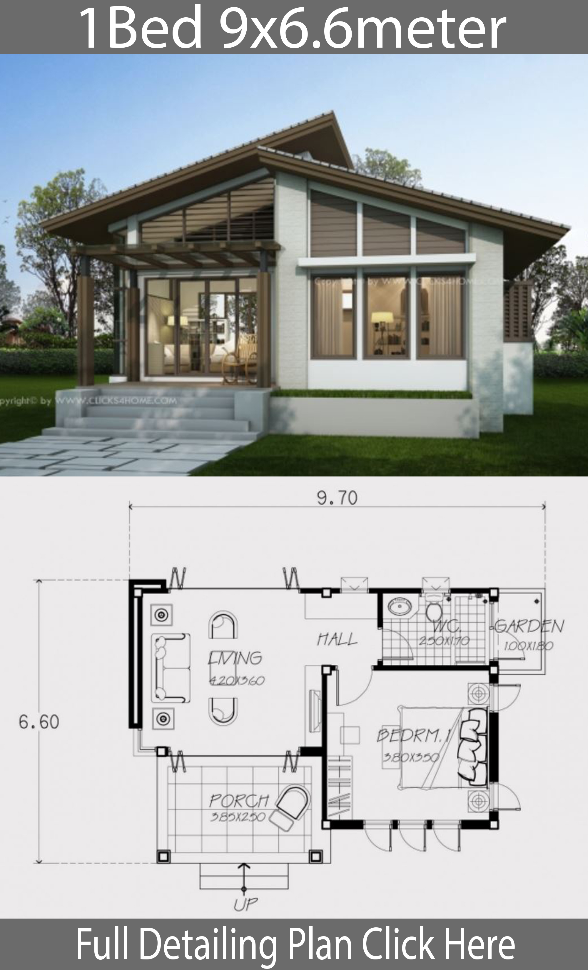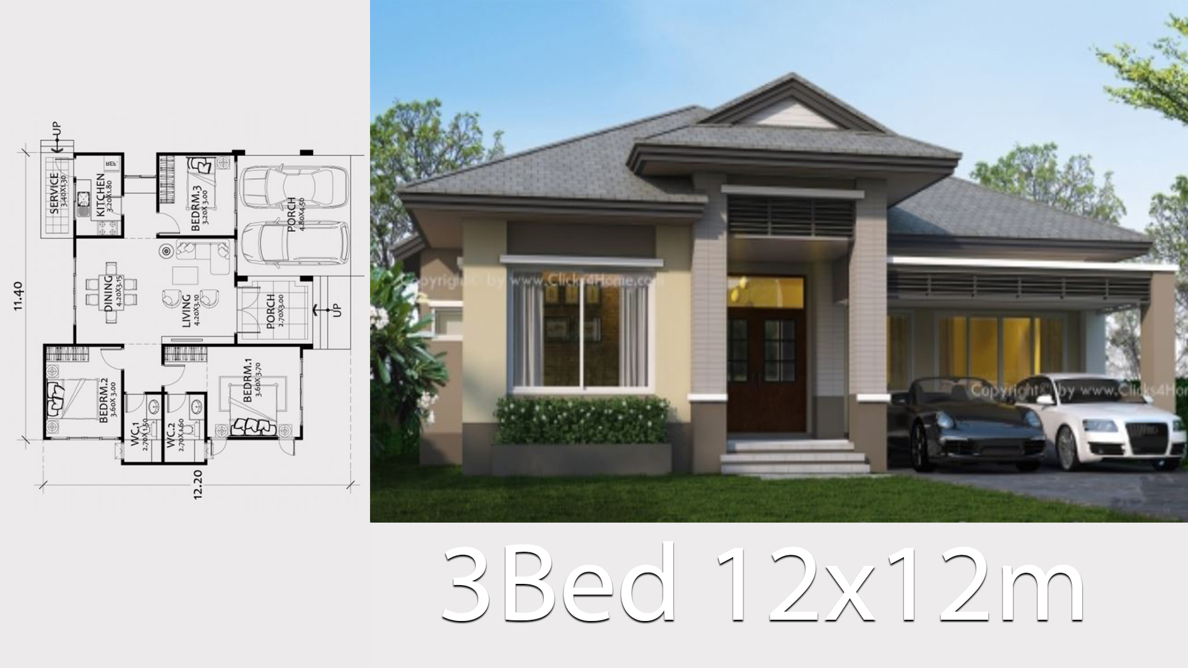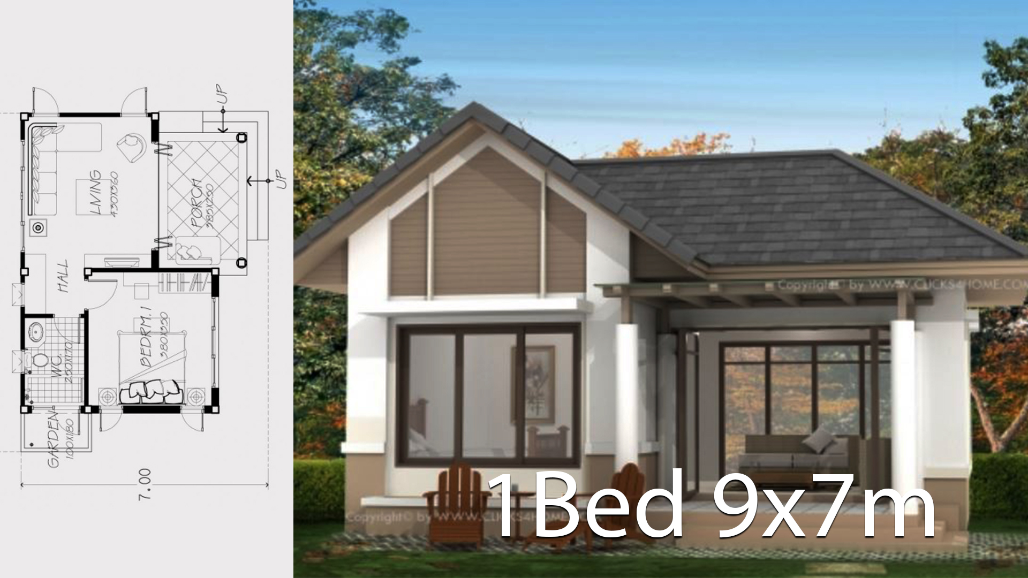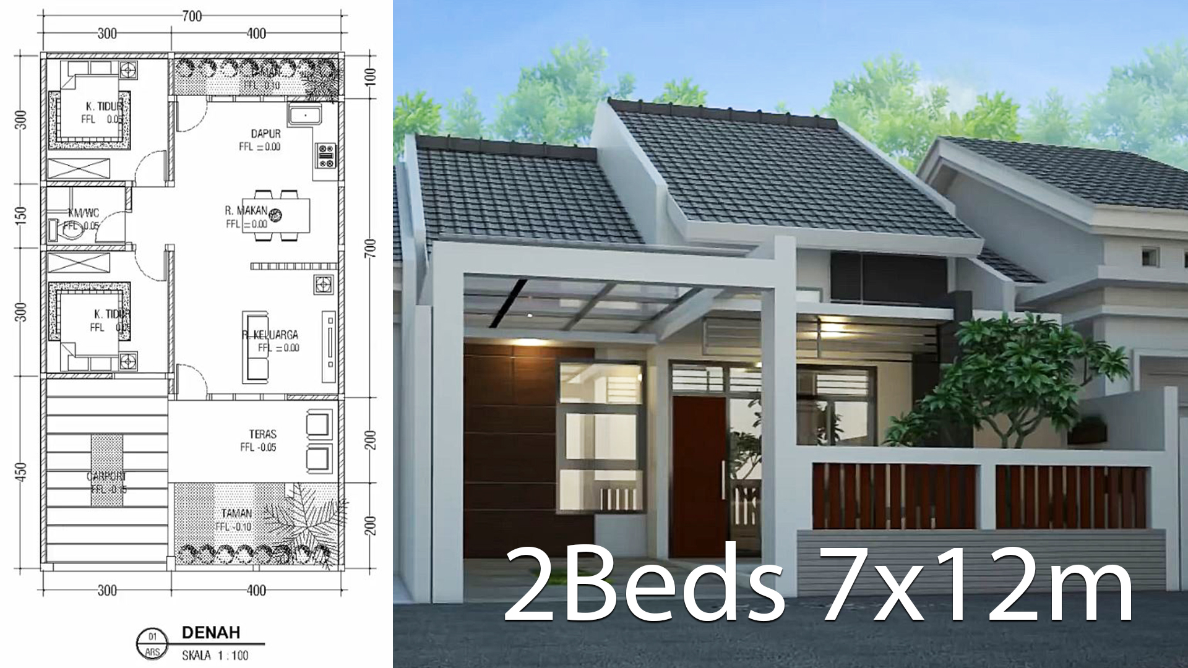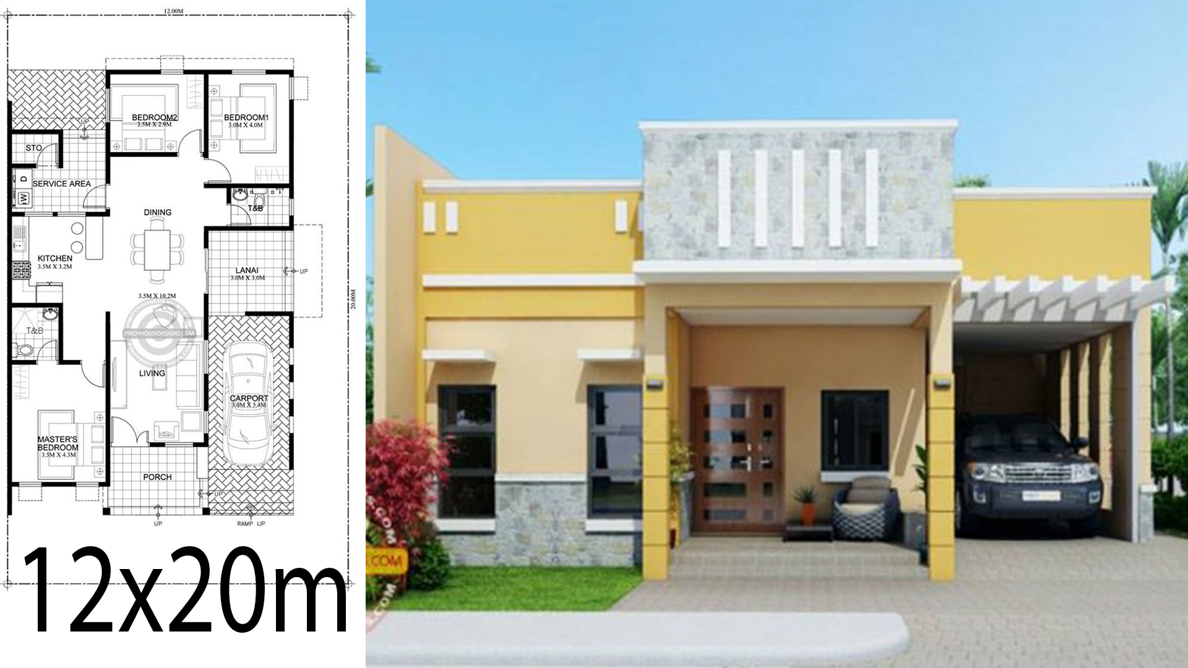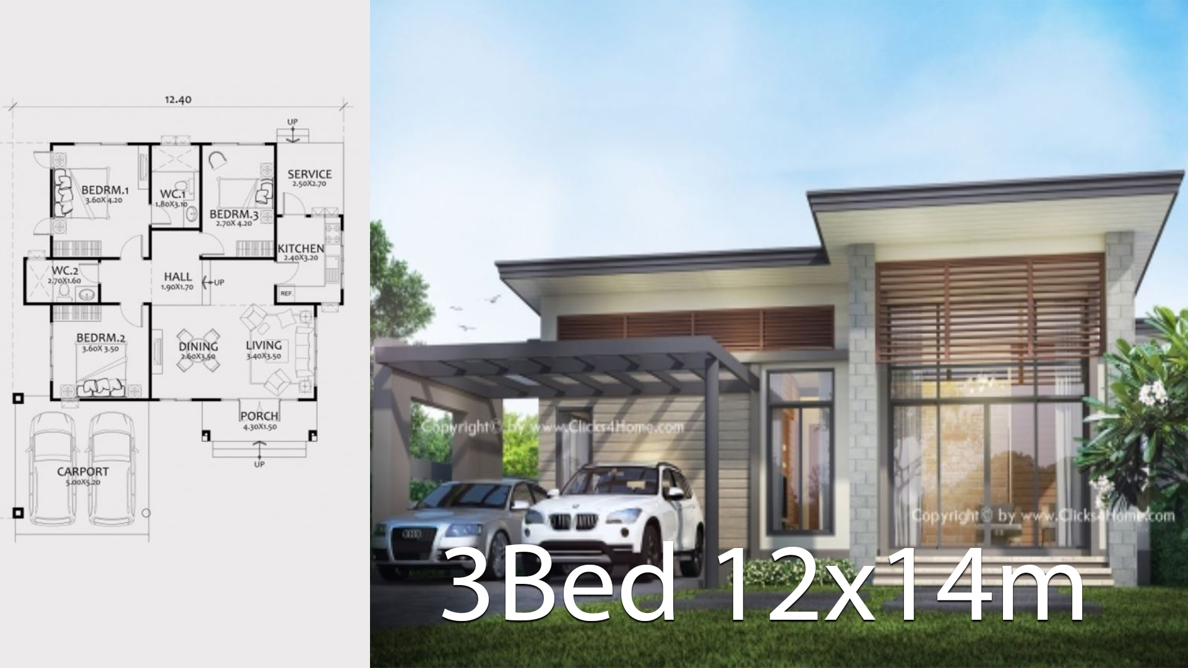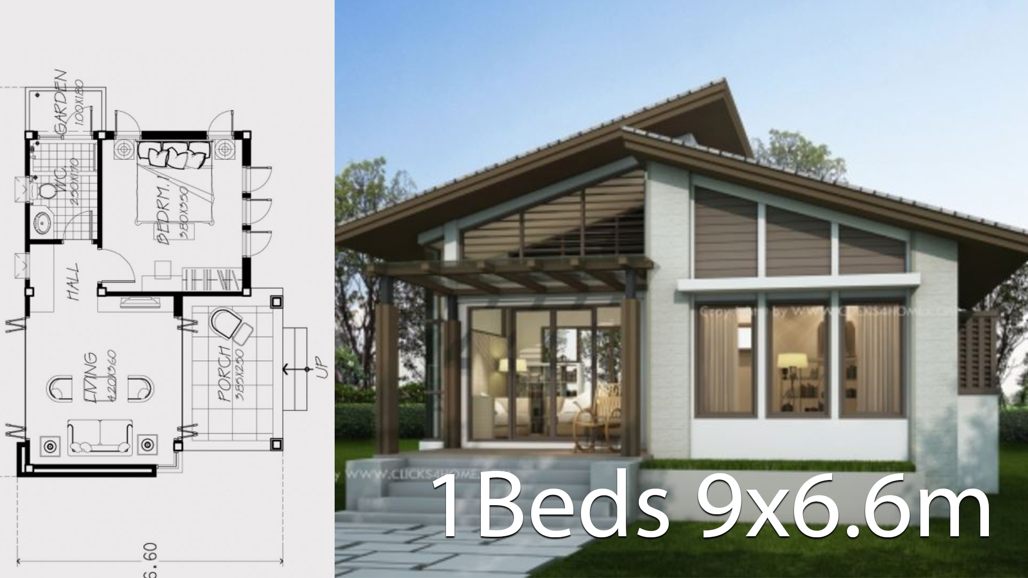
Small home design plan 9×6.6m with one bedroom. Modern Tropical style small house style. The lines of the modern style roof are unusual, combined with the horizontal lines of the oriental wooden lath. Feel the openness of the living room. With 2 walls attached to the outside garden With the other side attached to the front porch With wooden battens protected sunlight Looks perfect to sit and relax all day If you sit in the living room, there will be a cool breeze blowing through you and your family sitting and watching TV in this large living room. There is also a small coffee counter opposite the medium sized bedroom. That you may arrange as a bedroom to change the atmosphere of your family Or as a bedroom for the elderly That needs a cozy atmosphere or a home theater room that can prevent external noise Have high privacy.
House description:
Car Parking and garden
Ground Level: Living room, Dining room, Kitchen, backyard garden, storage, One bedroom and 1 Restroom
First Level: roof tile
To buy this full completed set layout plan please go to clicks4home.com (blueprint start from us$1000)
For More Details:
