
Modern Home Design 12×30 Meters 3 Bedrooms. This project was developed thinking of you who want modernity and comfort for your future home. Spacious and integrated areas, providing dynamic circulation and view of the main areas of visit. With the presence of balconies, the dormitories have fresh ventilation and the designed master suite with interconnected closet and bathroom provide privacy and ease to the couple. A project adapted to the current market and thinking about your comfort and satisfaction.
Floor Plan Detail:
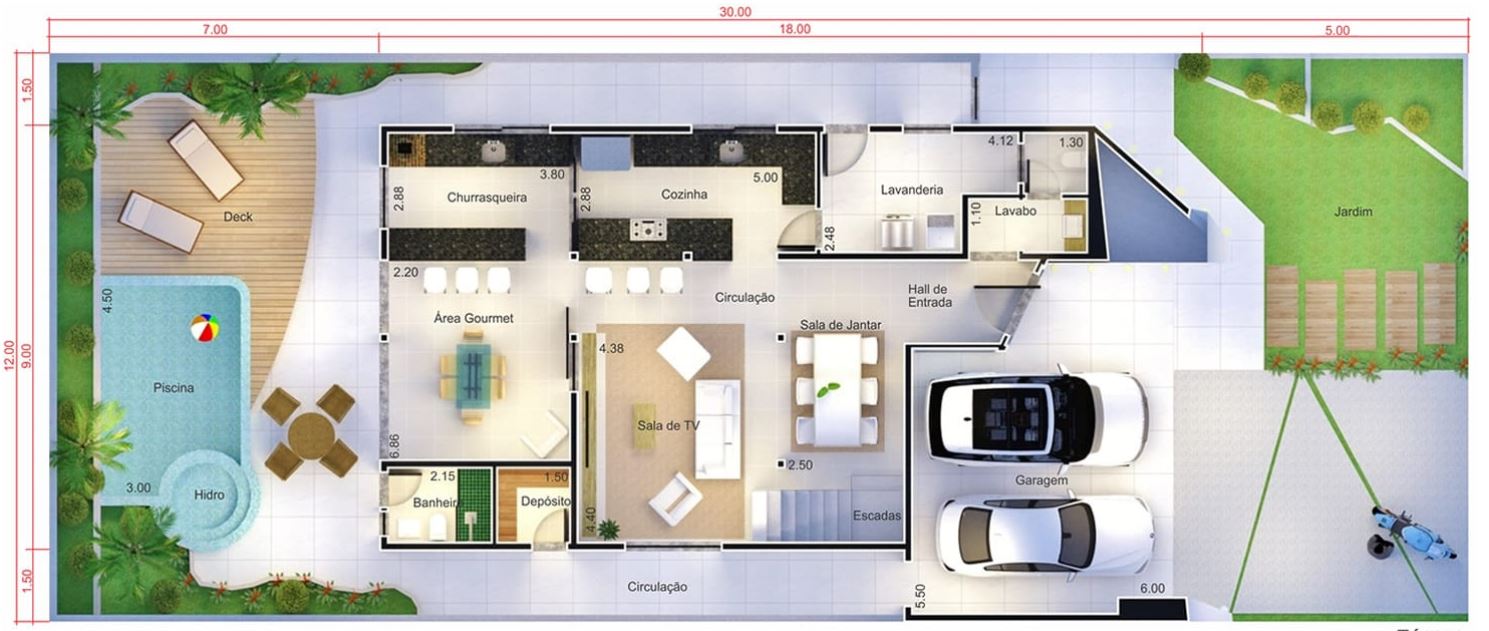
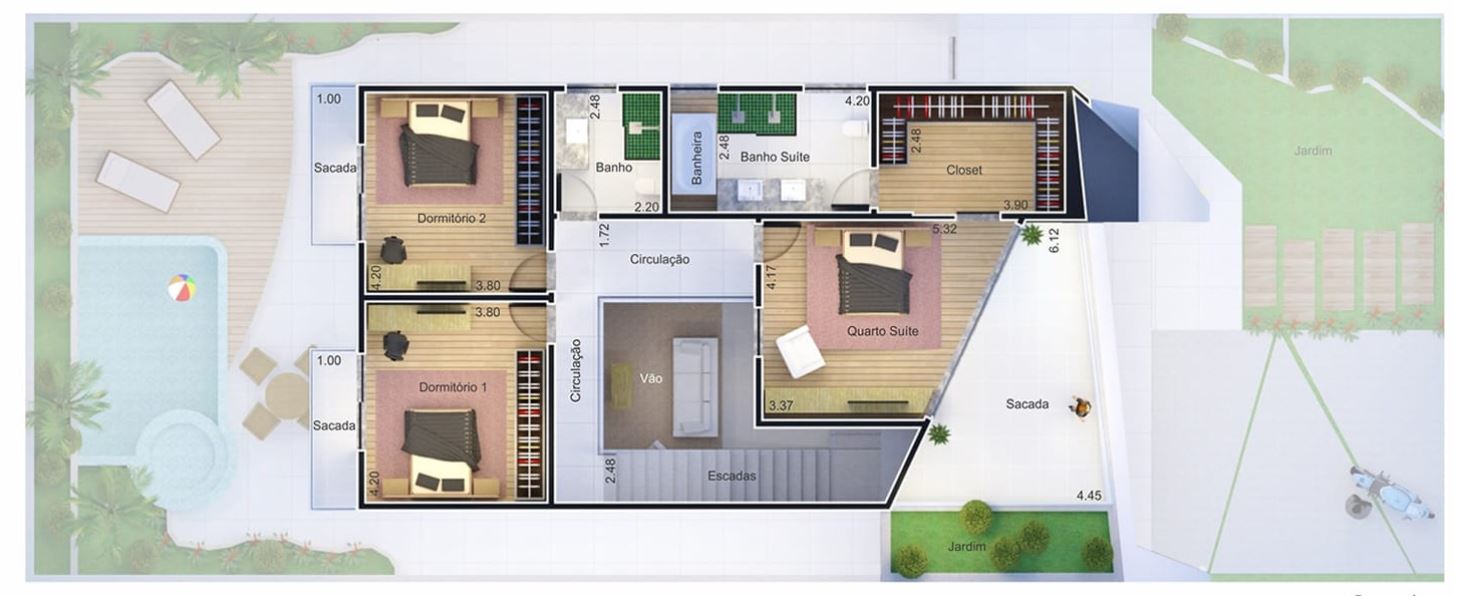
TECHNICAL INFORMATION
Building area 263 square meters
Width of the house 9 meters
Length of house 18 meters
Width of terrain 12 meters or greater
Length of terrain 30 meters or greater
bedrooms 3
Suites 1
Bathrooms 4
Garage 2 vacancies
Front recoil 5 meter (s)
Background recoil 7 meter (s)
Left side indent 1.50 meter (s)
Right side indent 1.50 meter (s)
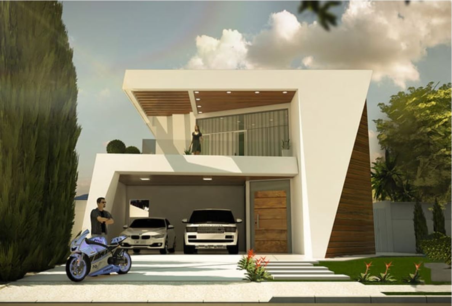
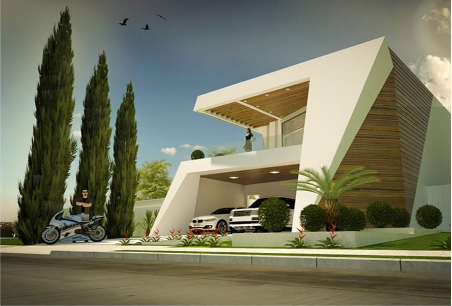
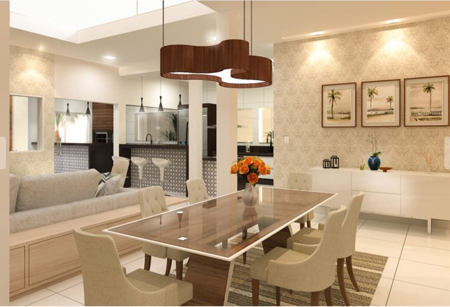
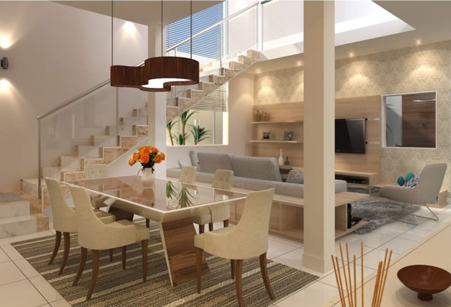
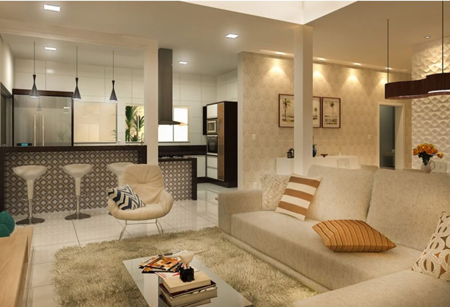
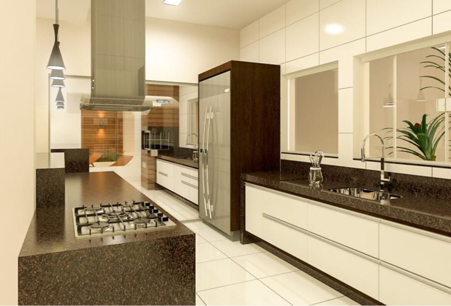
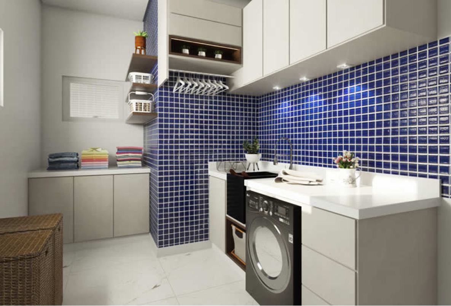
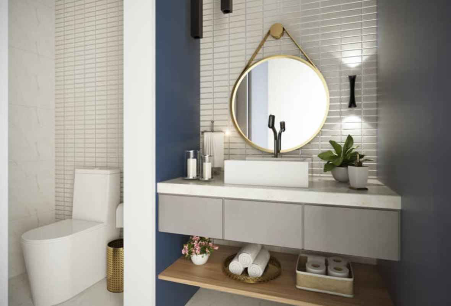
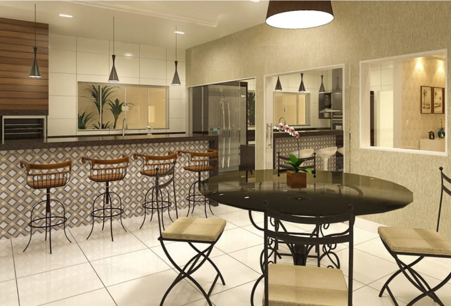
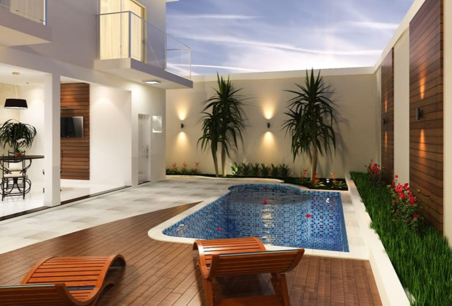
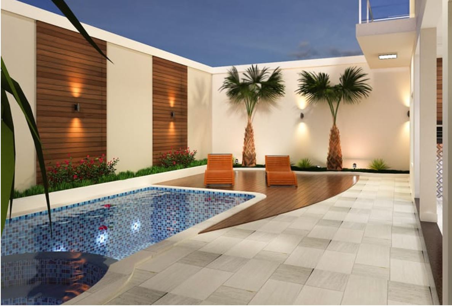
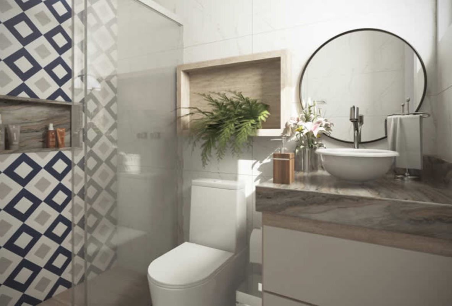
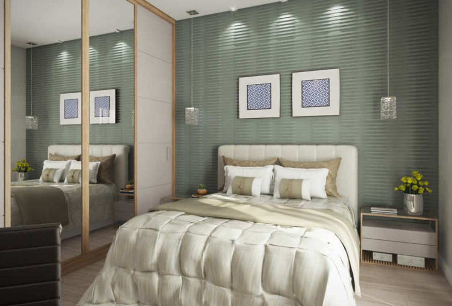
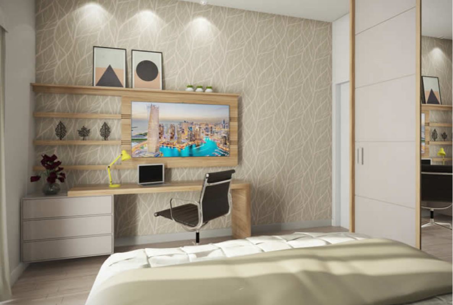
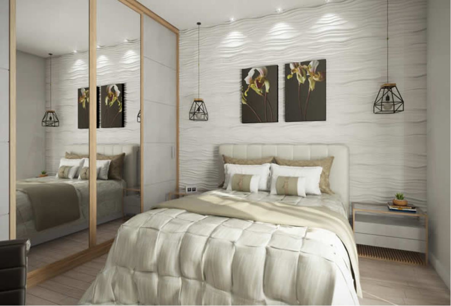
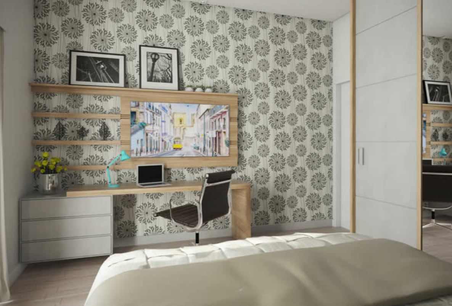
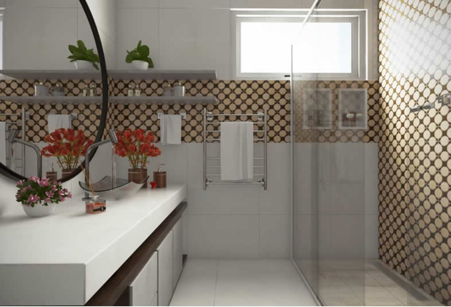
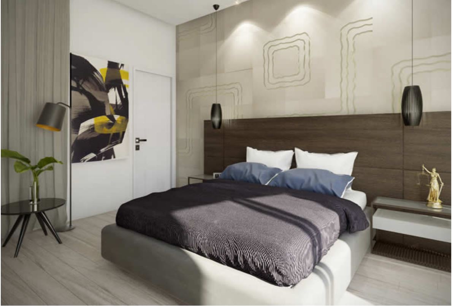
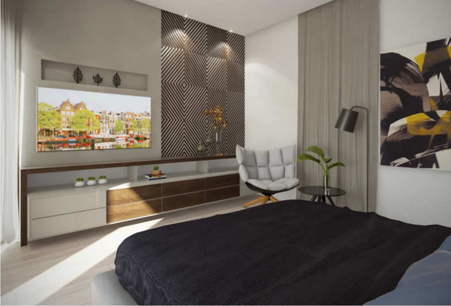
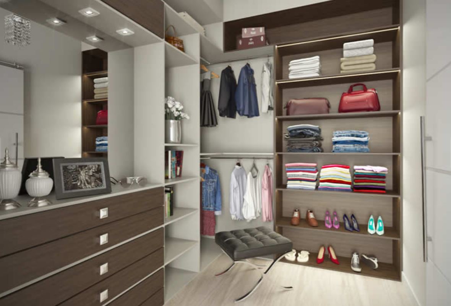
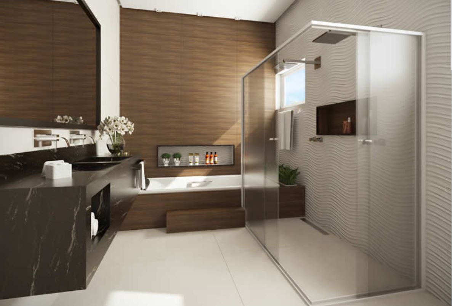
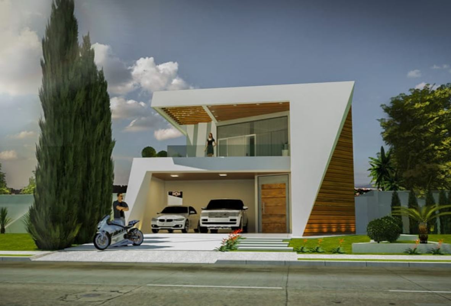
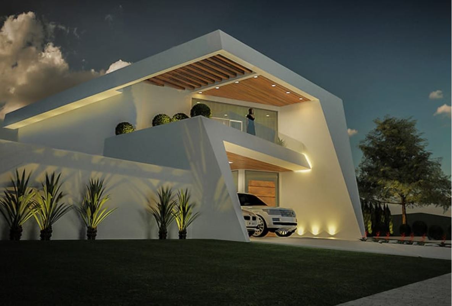
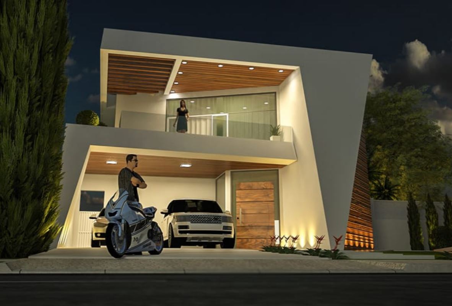
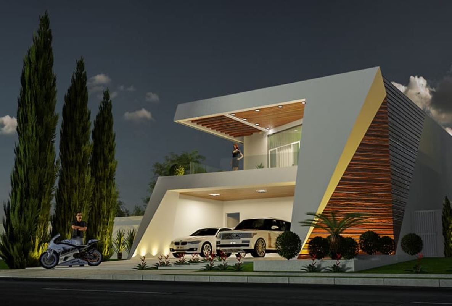
Buy This Plan: https://www.plantapronta.com.br/projeto/40A/projeto-de-sobrado-com-design-inovador
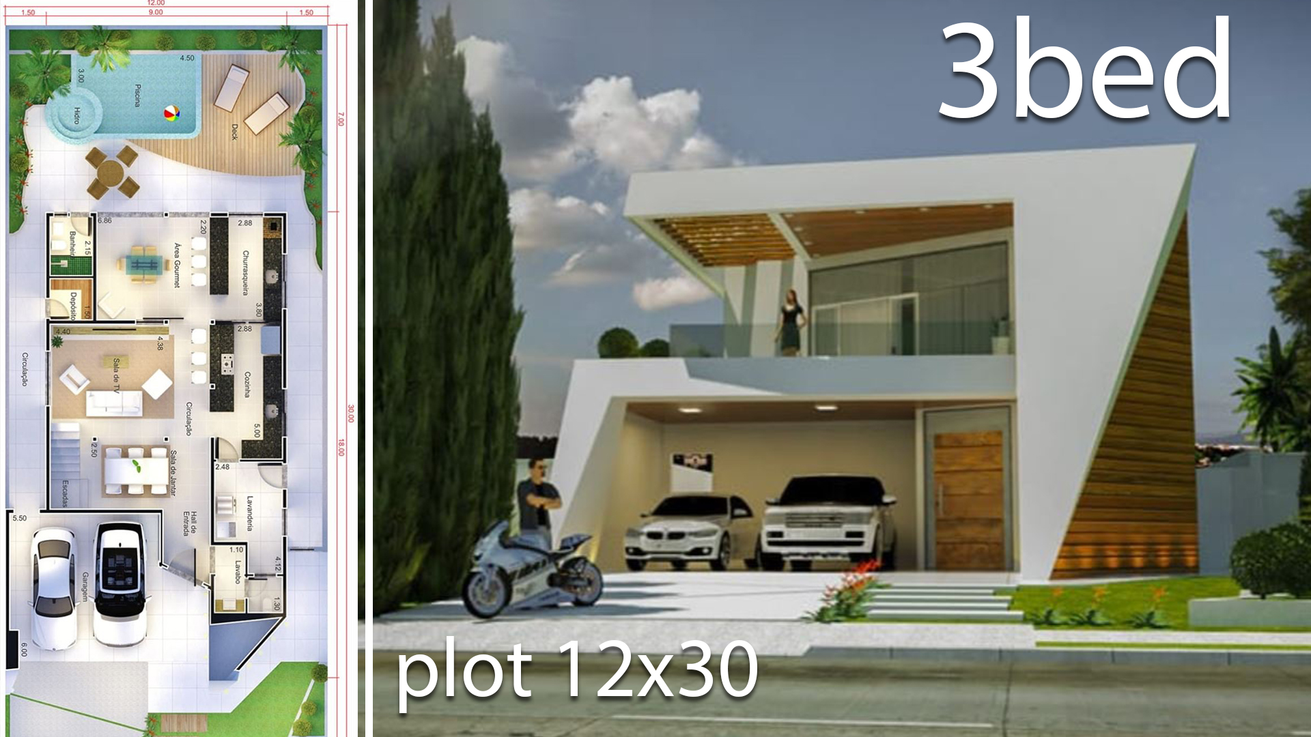

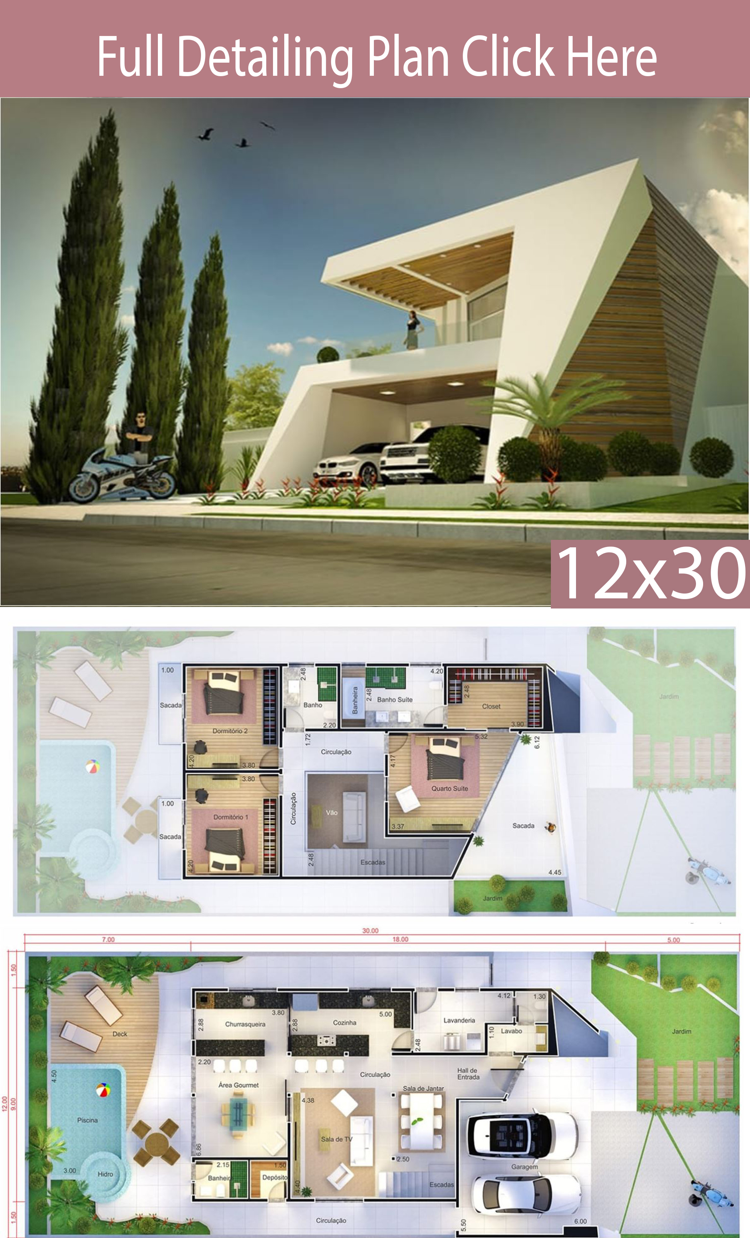
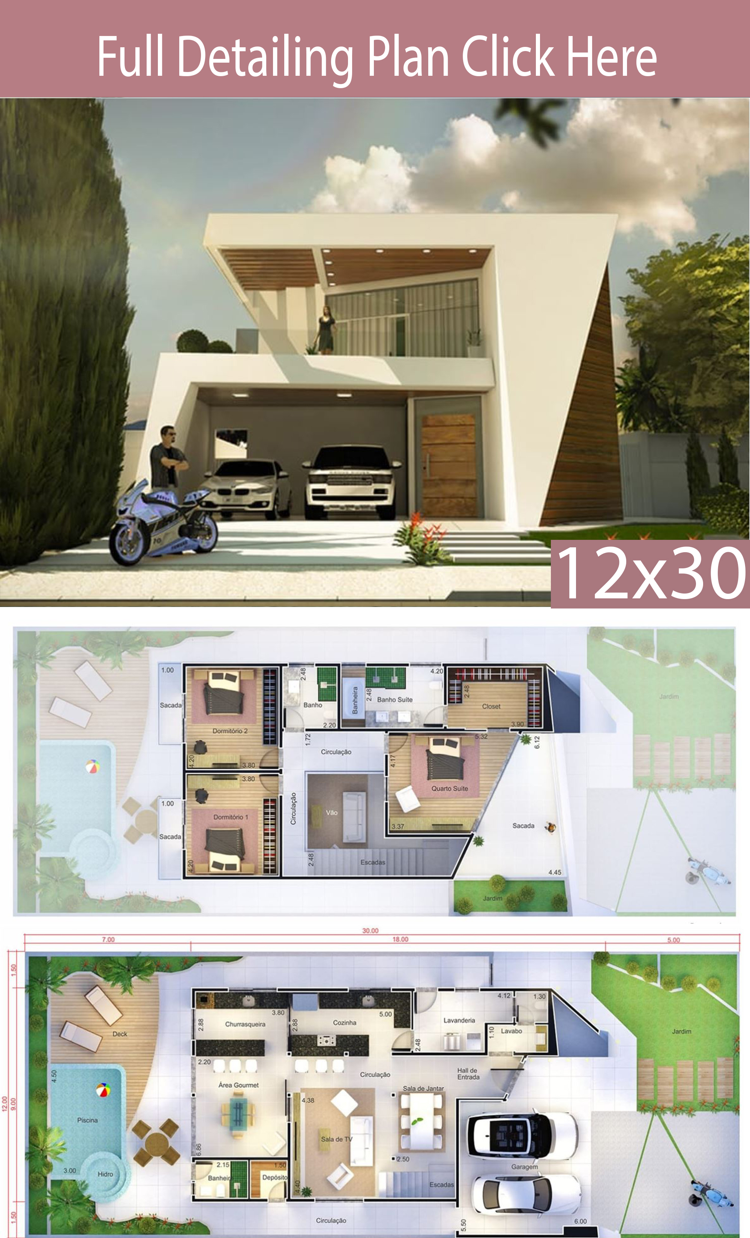
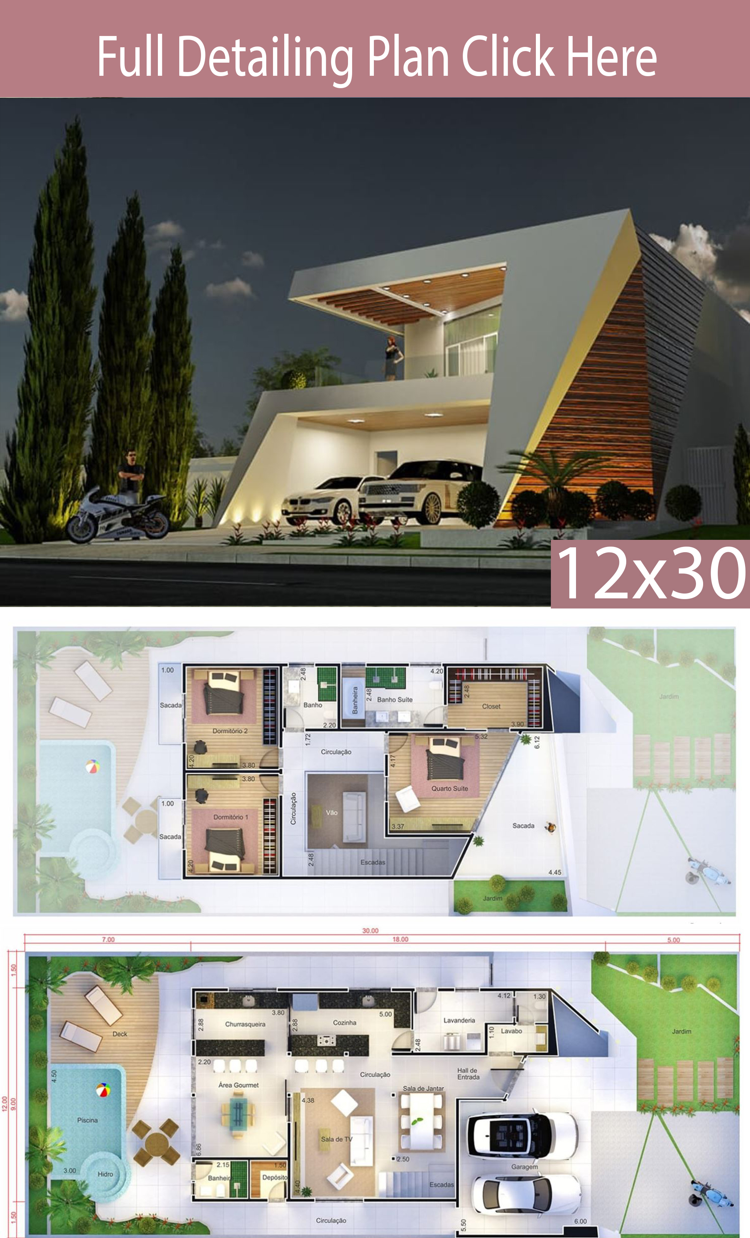
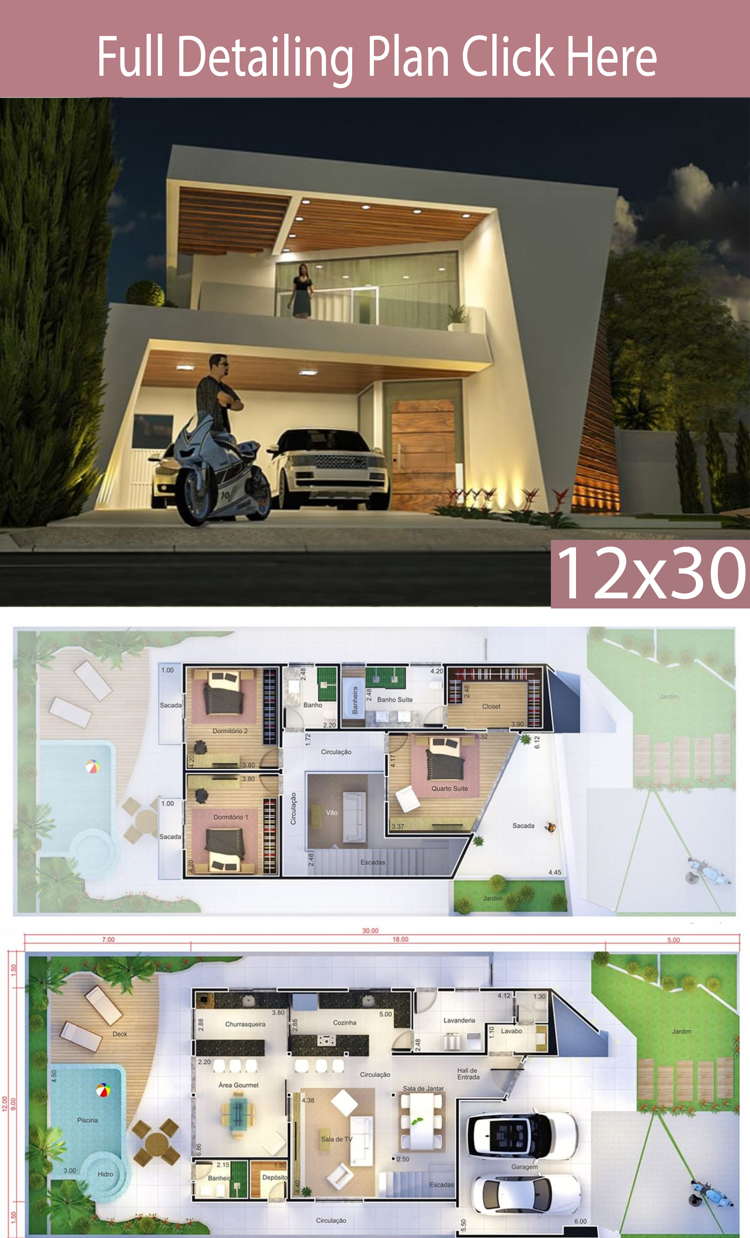
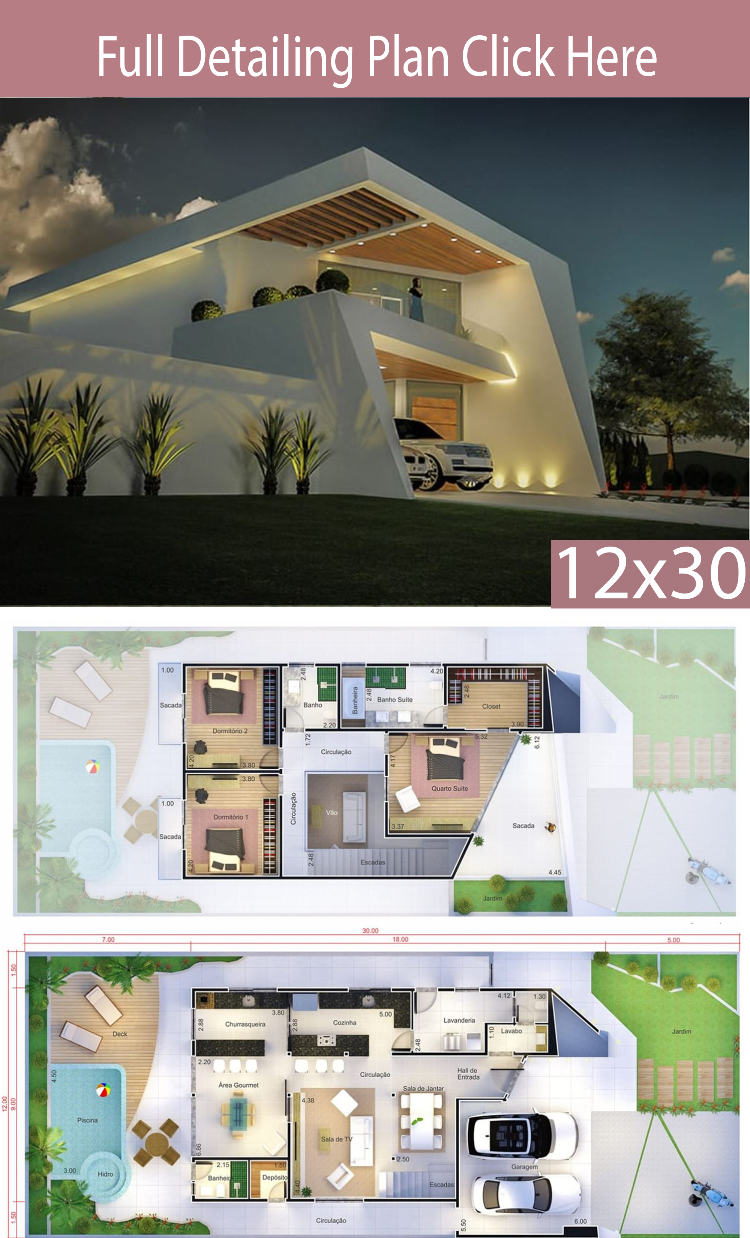
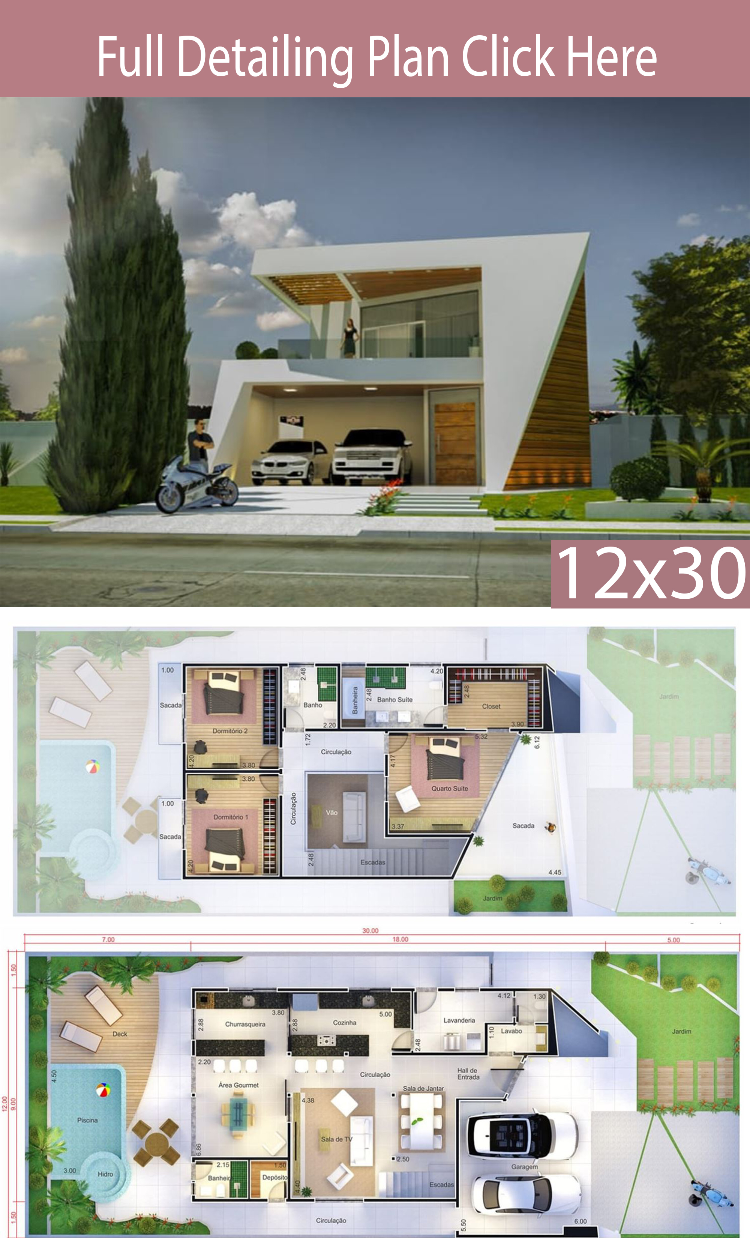
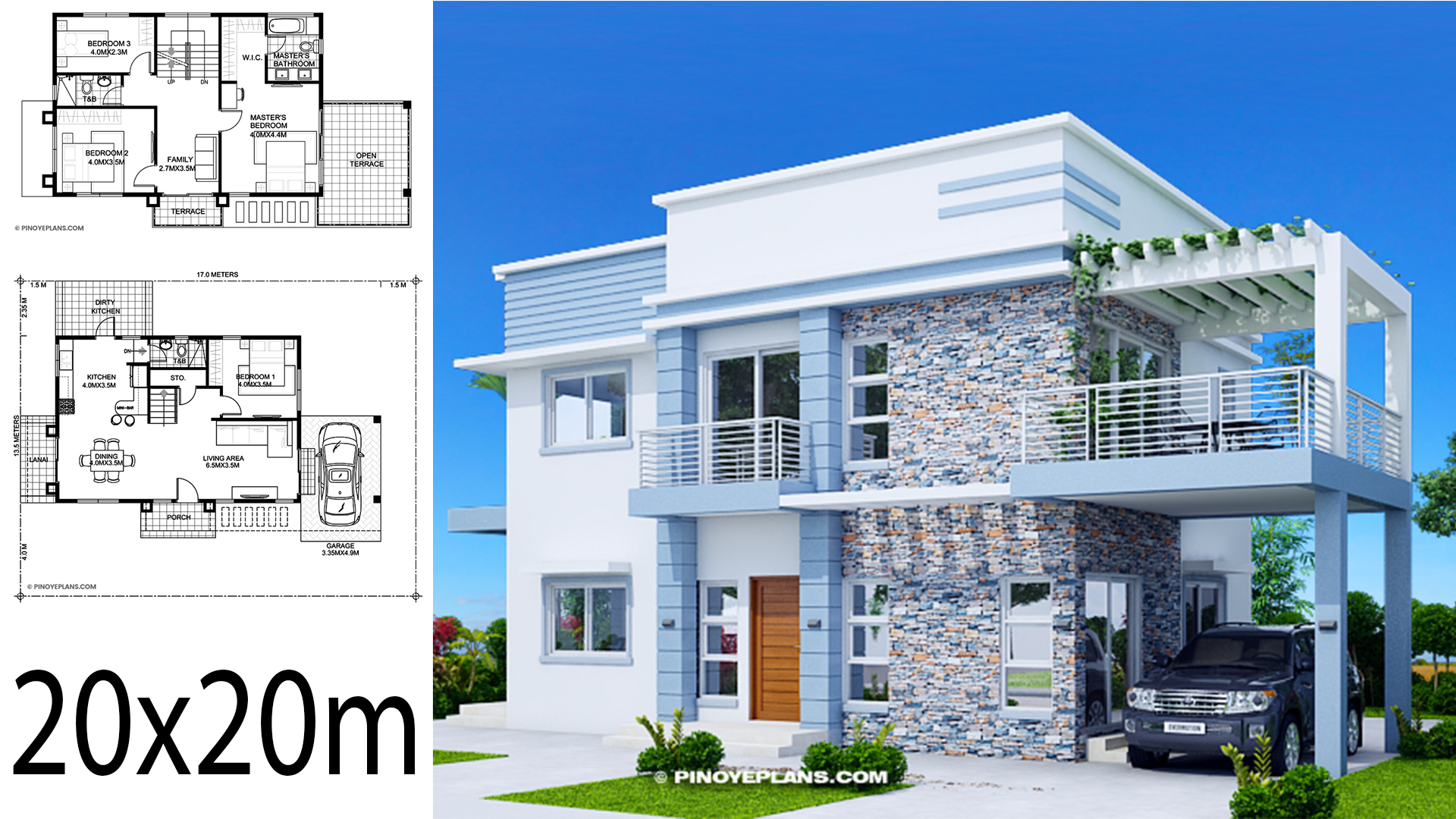
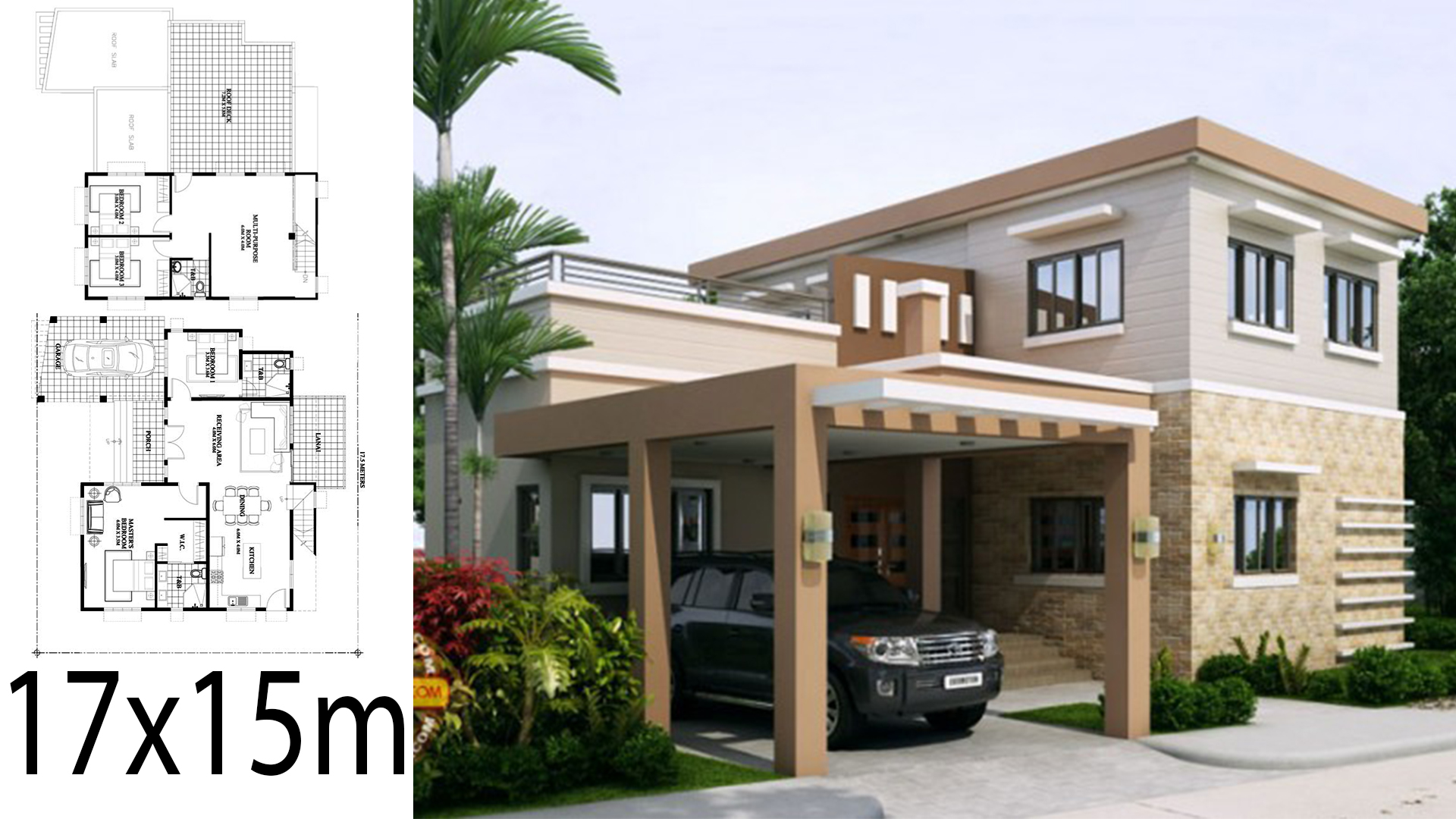
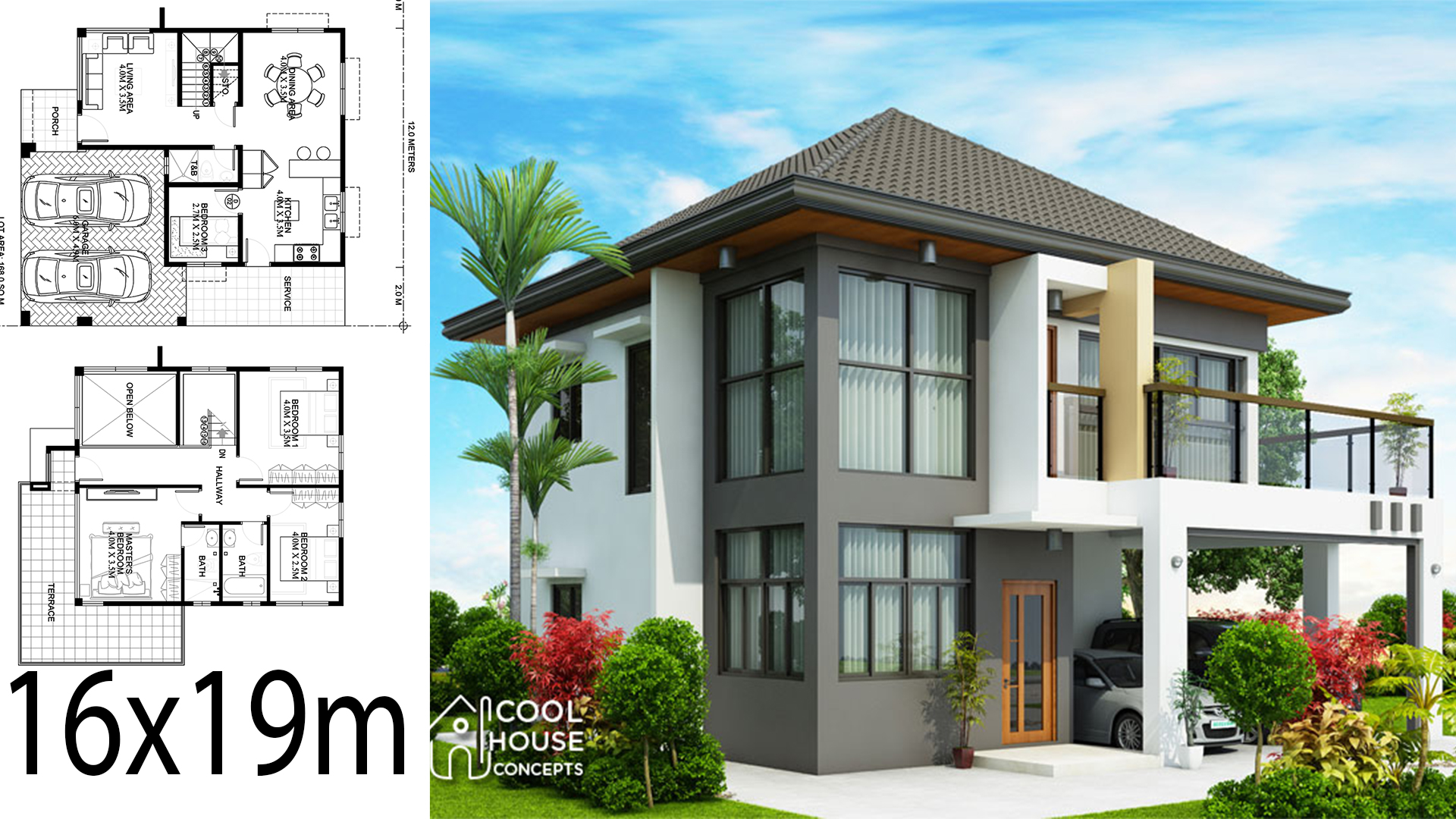



Saludos cordiales,
Me interesa conocer los planos de detalle de las imagenes que presentan en las medidas de 12*30.
Espero su pronta respuesta.
Saludos,
Atte. Henry Sosa Amanzo
رائع جدا وجميل
ارغب في تصميم منزل ١٥×٣٧ حدائق وشلال و٤ غرف نوم