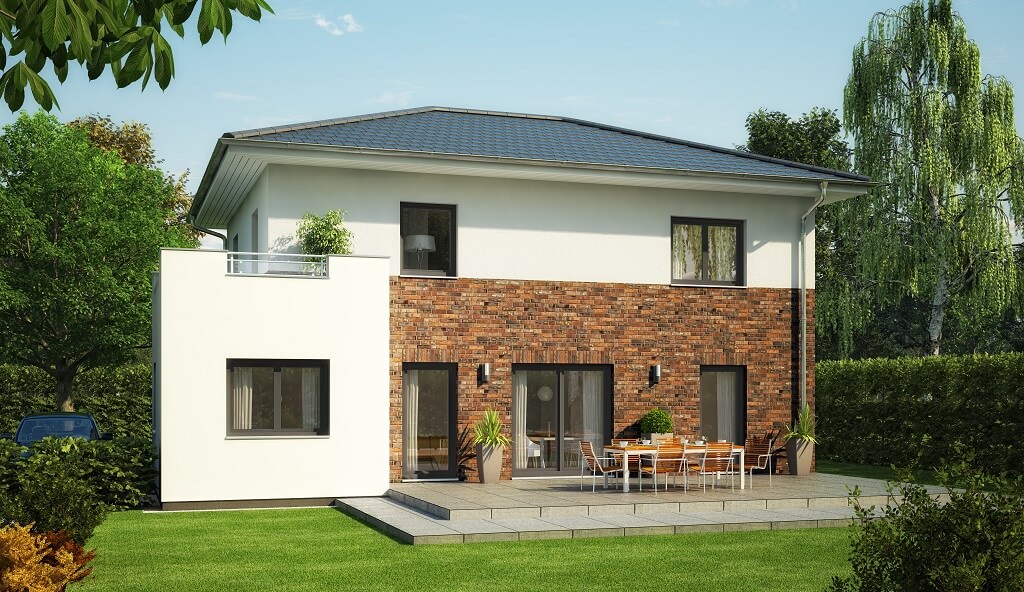
The modern WeberHaus city villa with hipped roof and garage in the FertighausWelt Günzburg sets new standards. The two-storey prefabricated house with hipped roof impresses with its modern architecture, maximum energy efficiency and a barrier-free, flexible usage concept. The white plaster facade of the WeberHaus Satdtvilla is elegantly combined with a partial timber cladding made of Siberian larch and black-brown, triple-glazed, wood-aluminum windows. The two-storey WeberHaus offers approximately 170 m² of living space with garage, private elevator and a 30 m² roof terrace. Thanks to sliding walls, the floor plan on the ground floor can be flexibly designed, creating a communicative spatial structure.
Check the plan for more details:
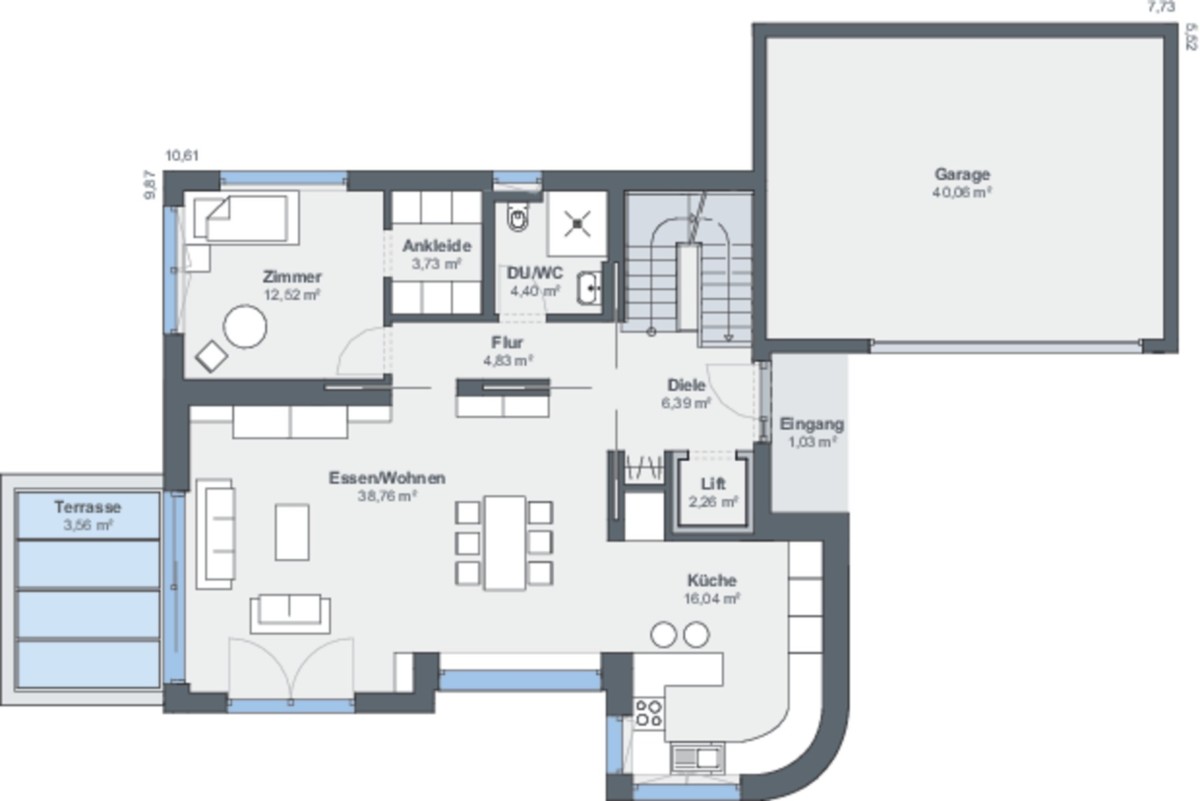
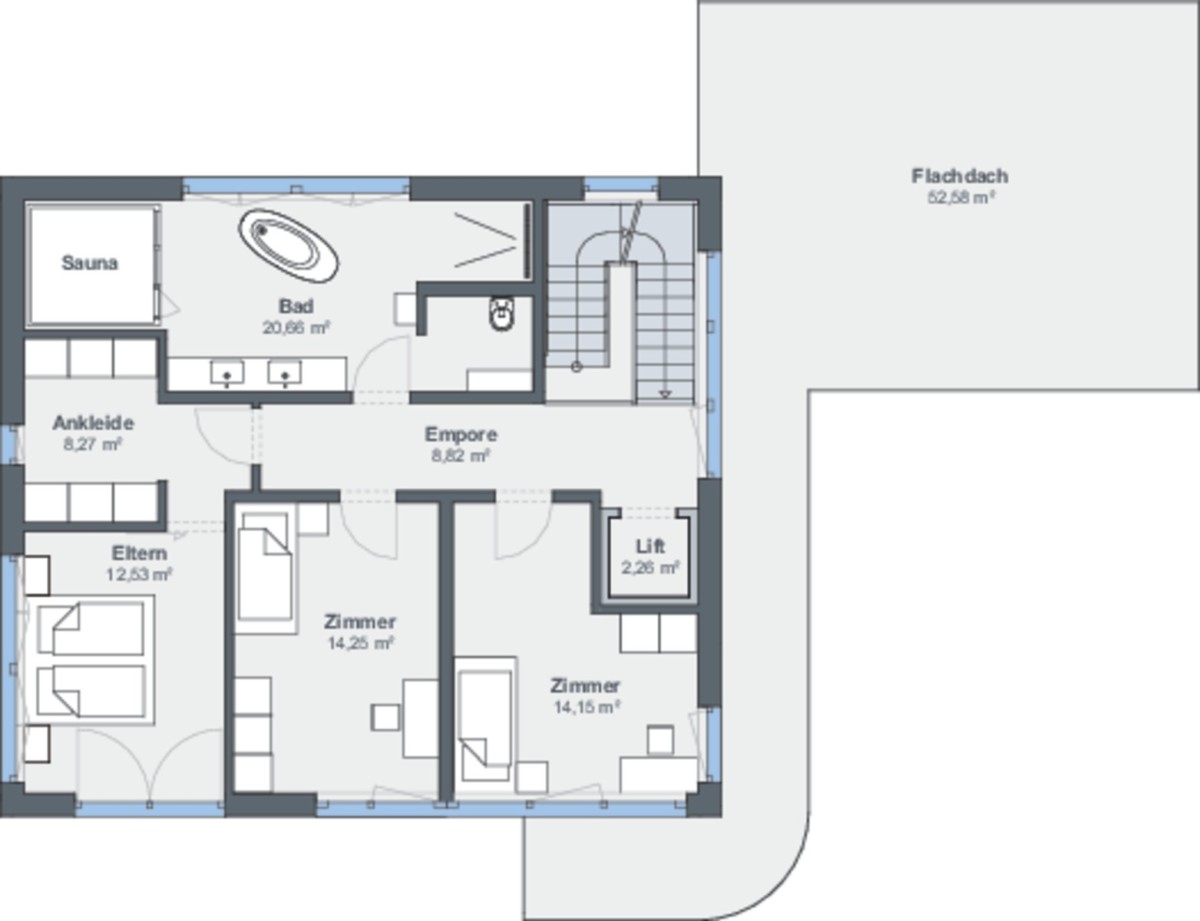

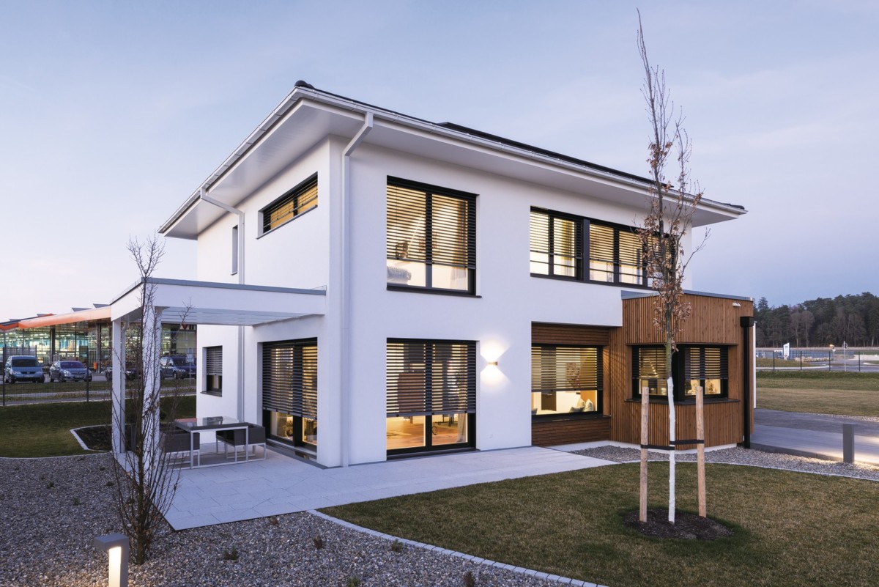
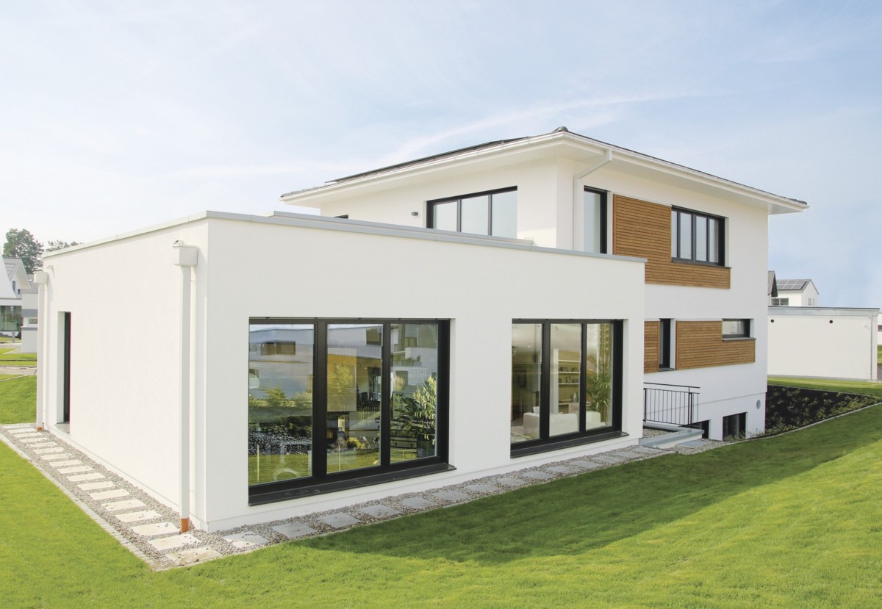
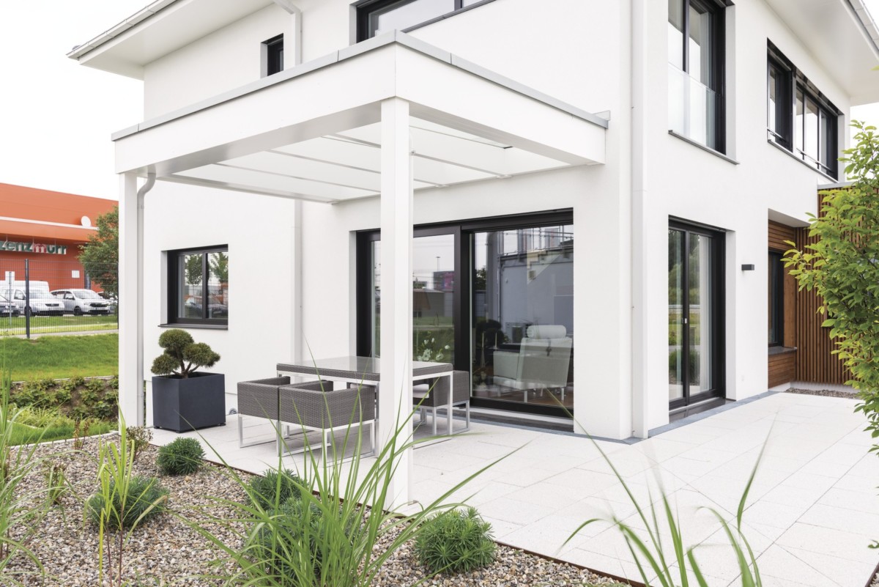
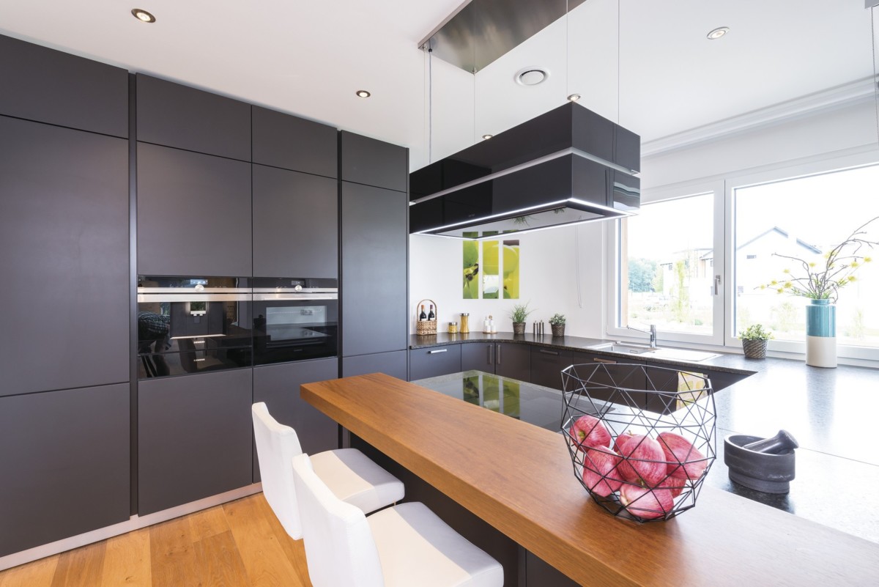
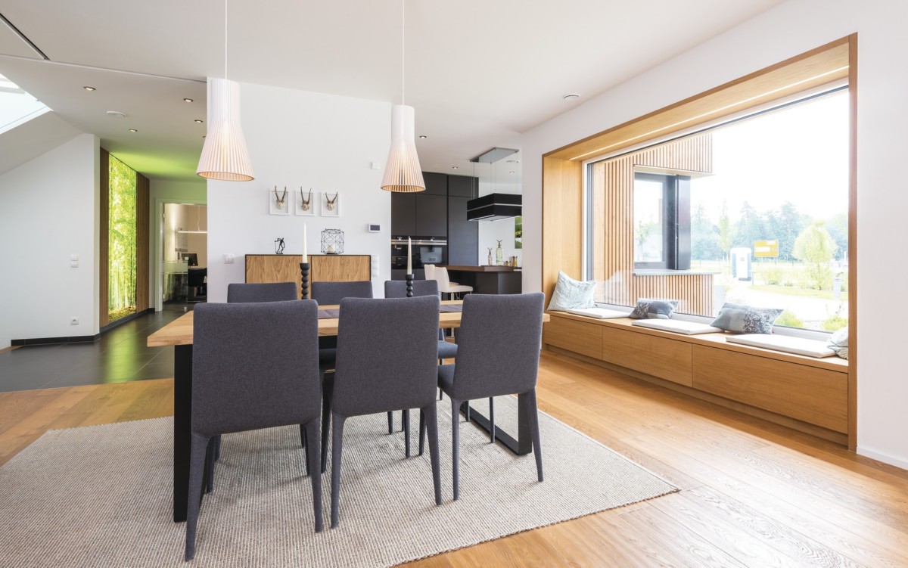
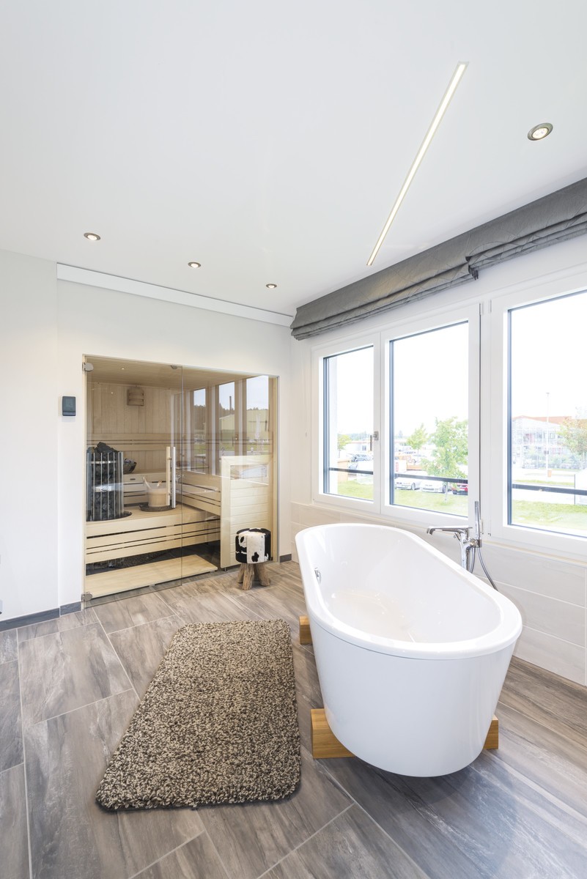
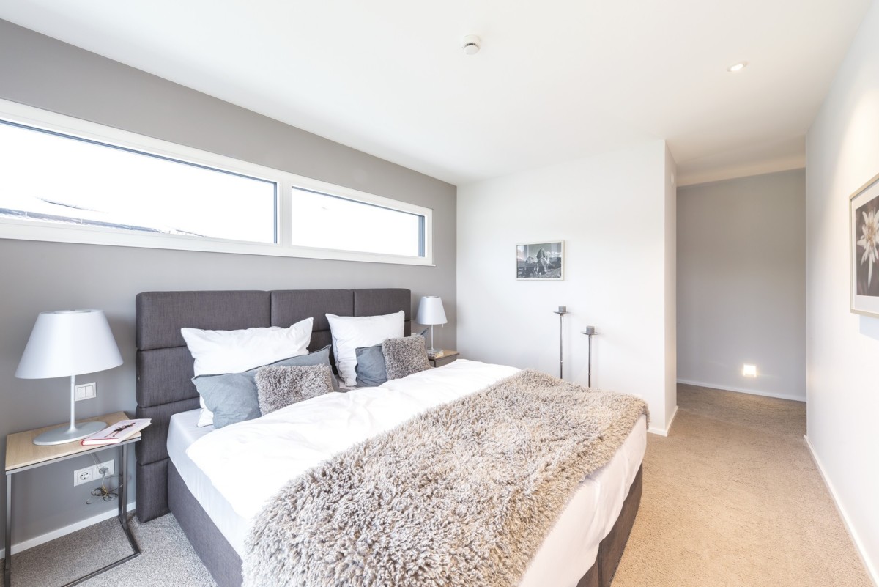
House Detail:
| room | 5 |
|---|---|
| roof shape | hipped roof |
| Living space (m²) | 174.46 |
| website | Link to the house |
Home Design video:




