
House design plan 9.5x10m with 5 bedrooms. Style modern with roof
House description:
Number of floors 2 storey house
bedroom 5 rooms
toilet 2 rooms
maid’s room – room
Parking 2 cars
Price range 3-4 million baht
useful space 217 sq.m.
Land area 53 square wah
Line size around the house 9.50×10.00
Land size 13.70×15.20
For More Details:
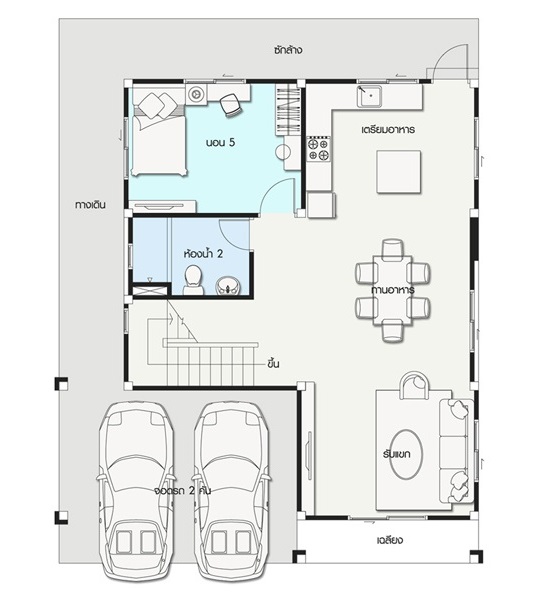
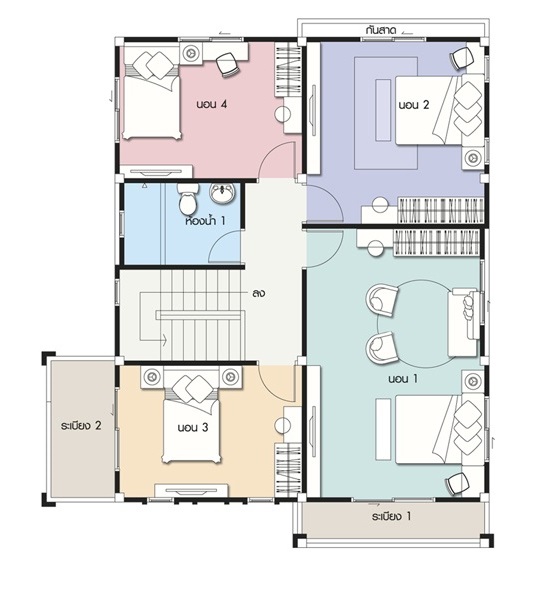
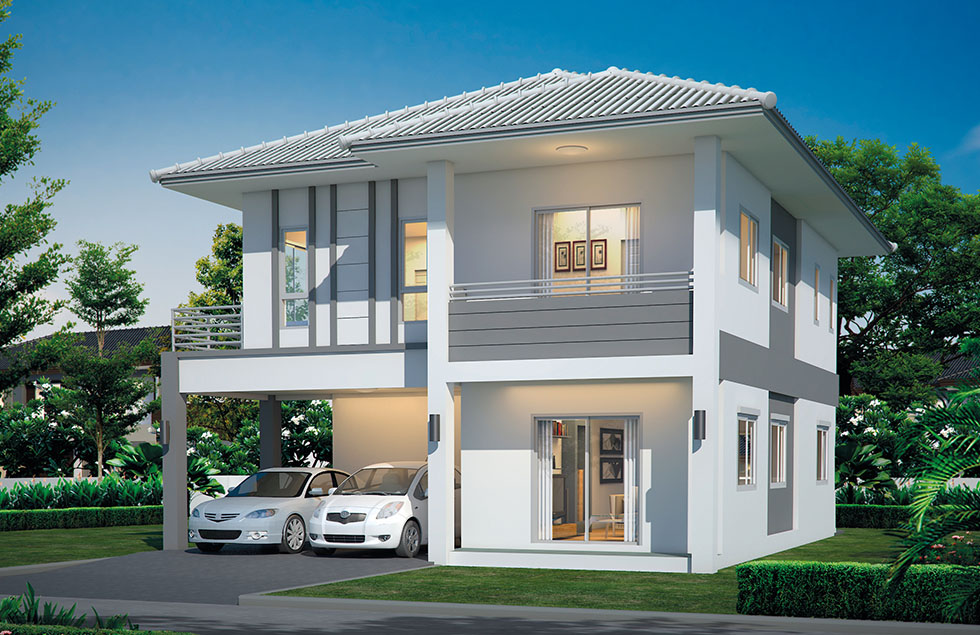
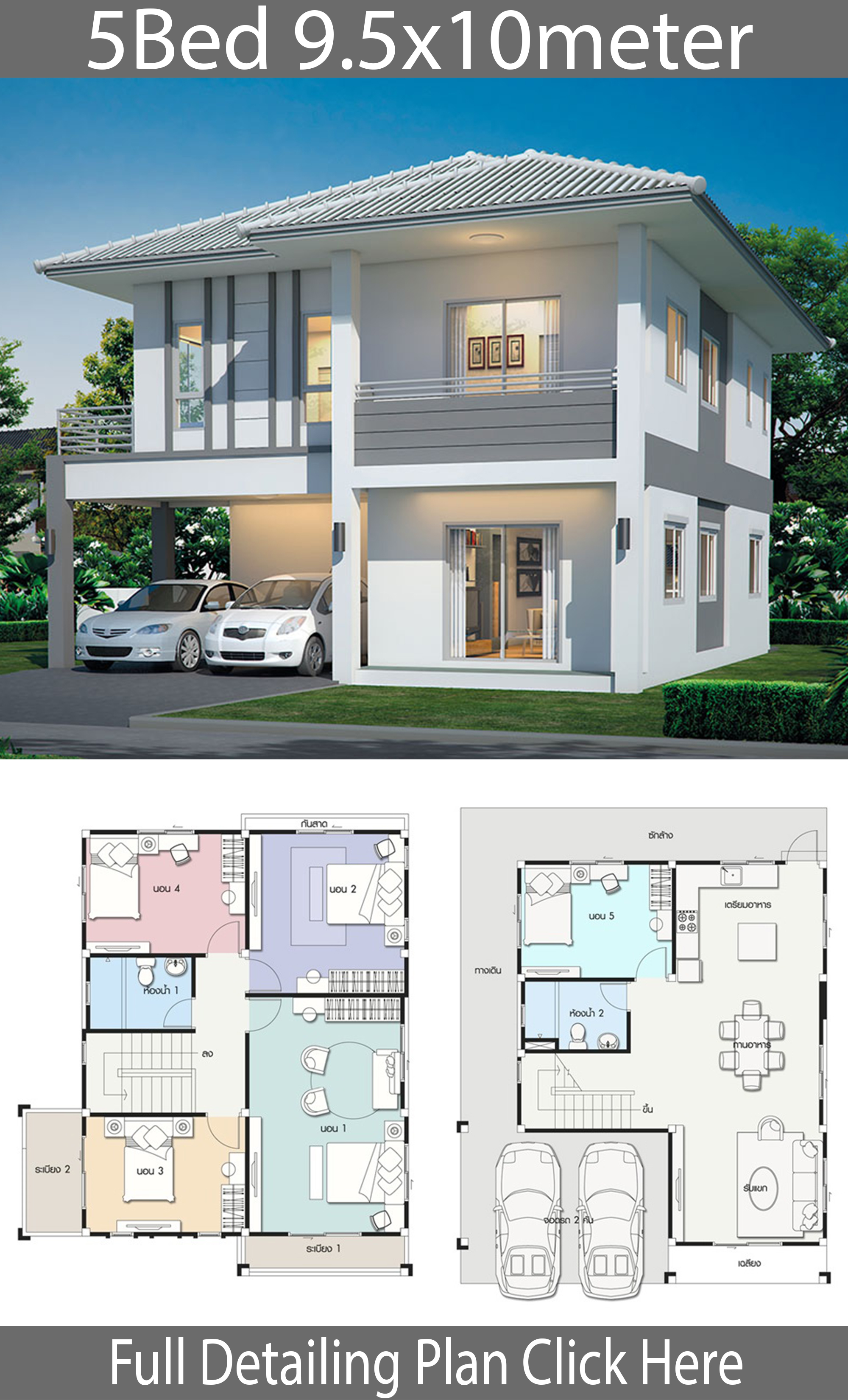

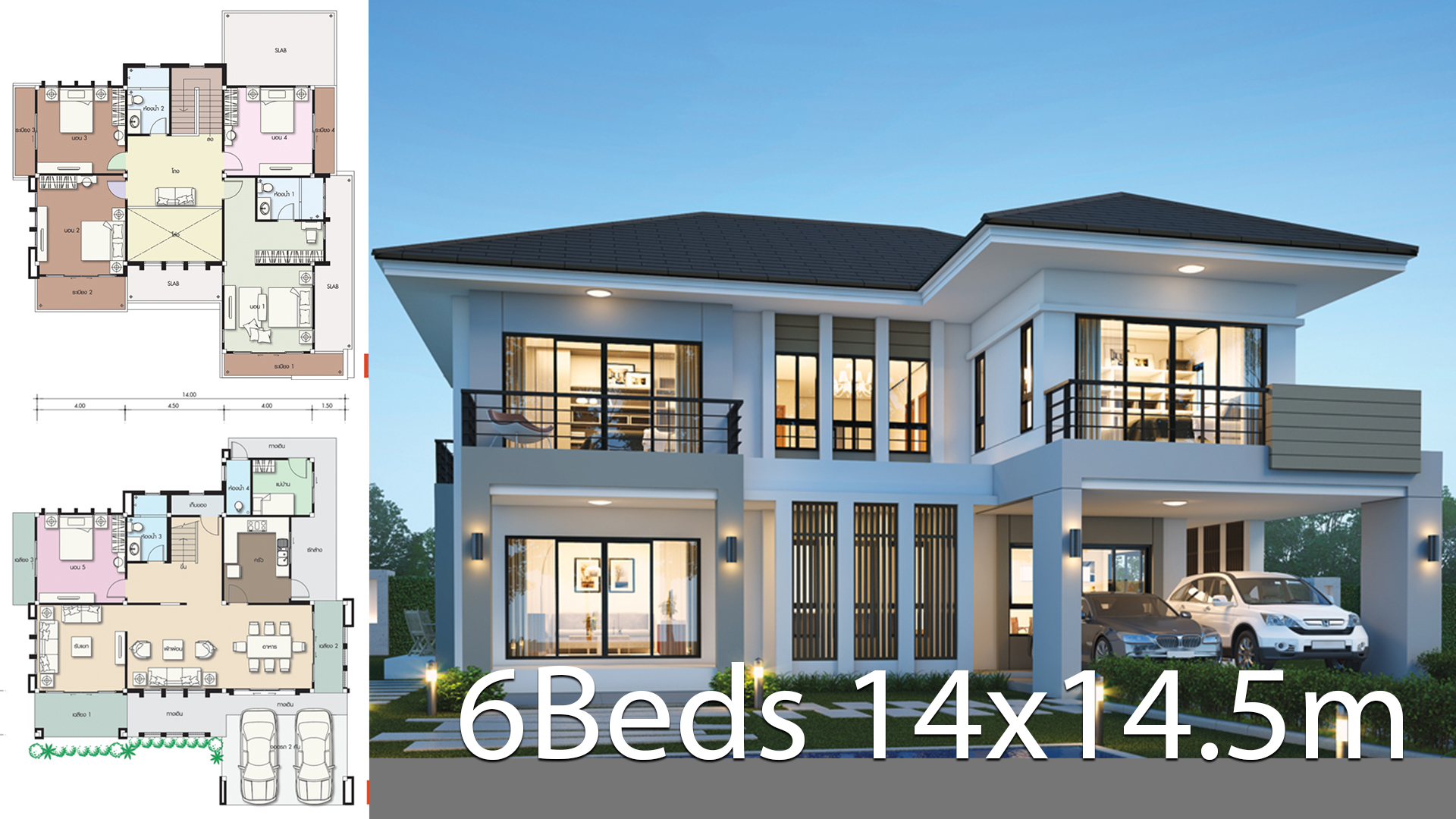
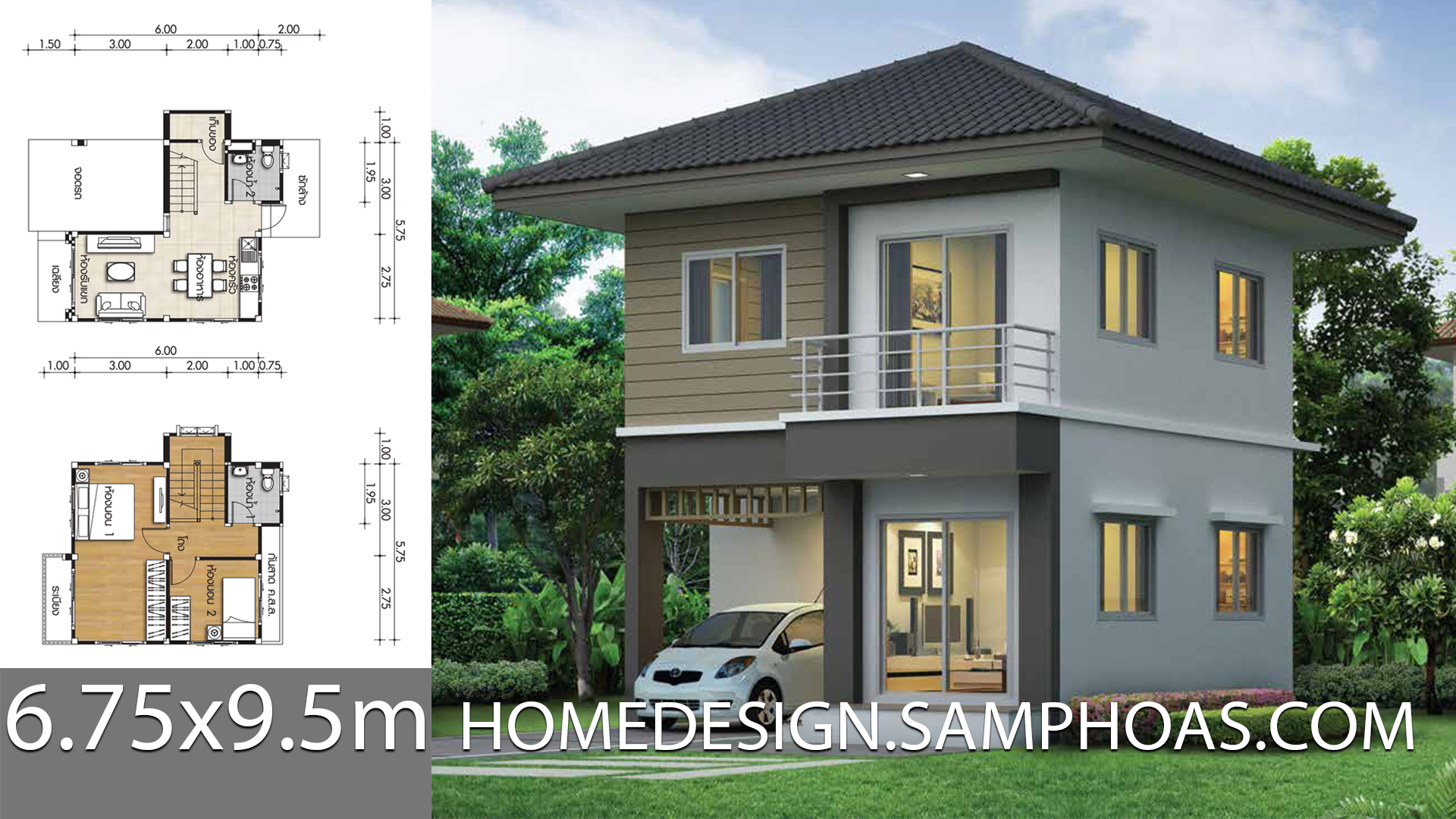

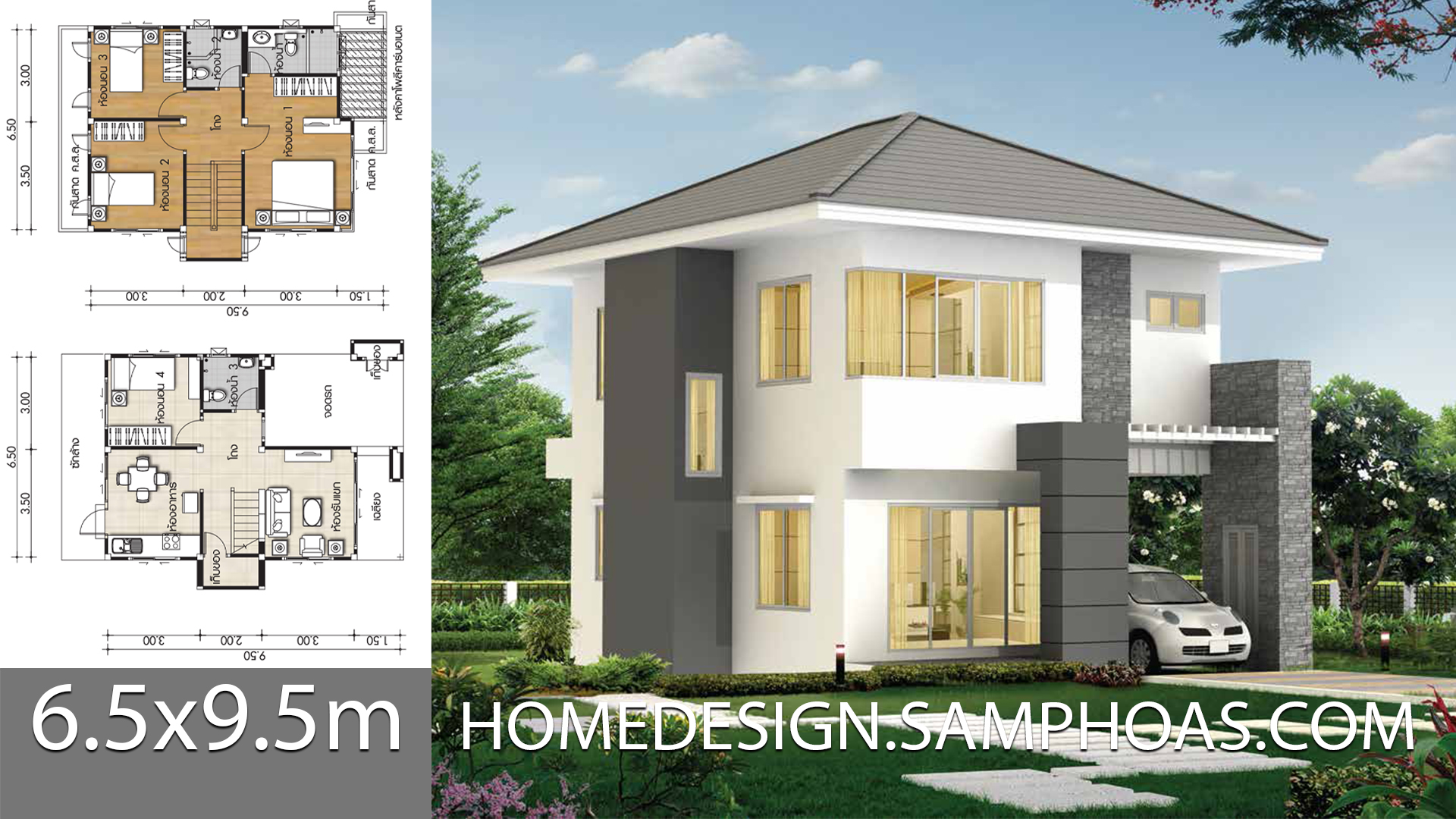


I would like a design and plan for a 1 storey villa. Ground level living room, dining room, guest toilet, 2 bedrooms with attached baths, dining, kitchen and utility kitchen.
On level one I would like to have 2 bedrooms with attached baths, open terrace, 1 spare room and family sitout.
Car park under open terrace.
I want in front of the villa open front porch full length horizontally.