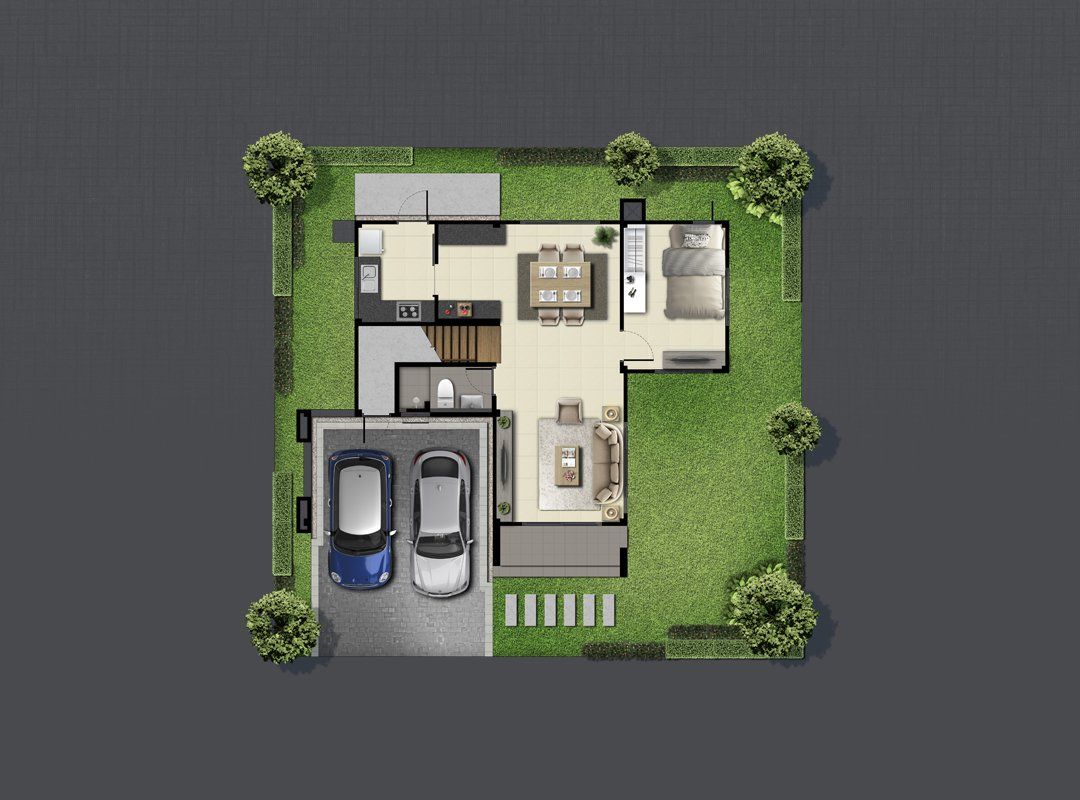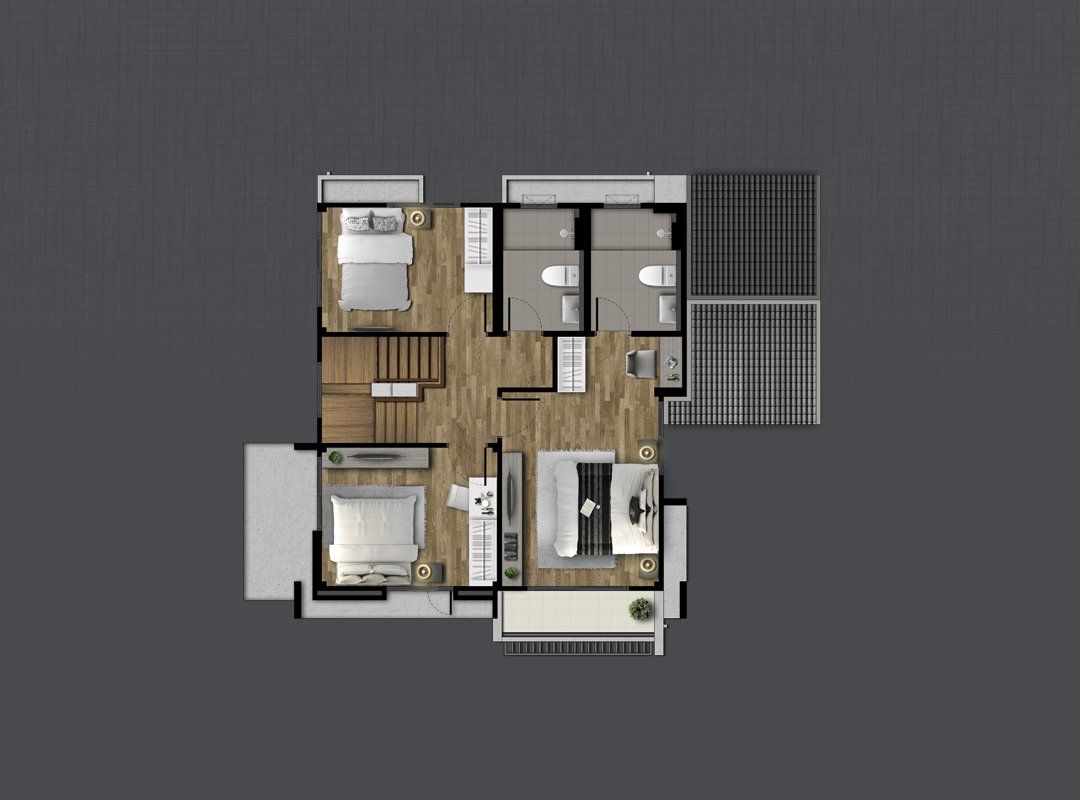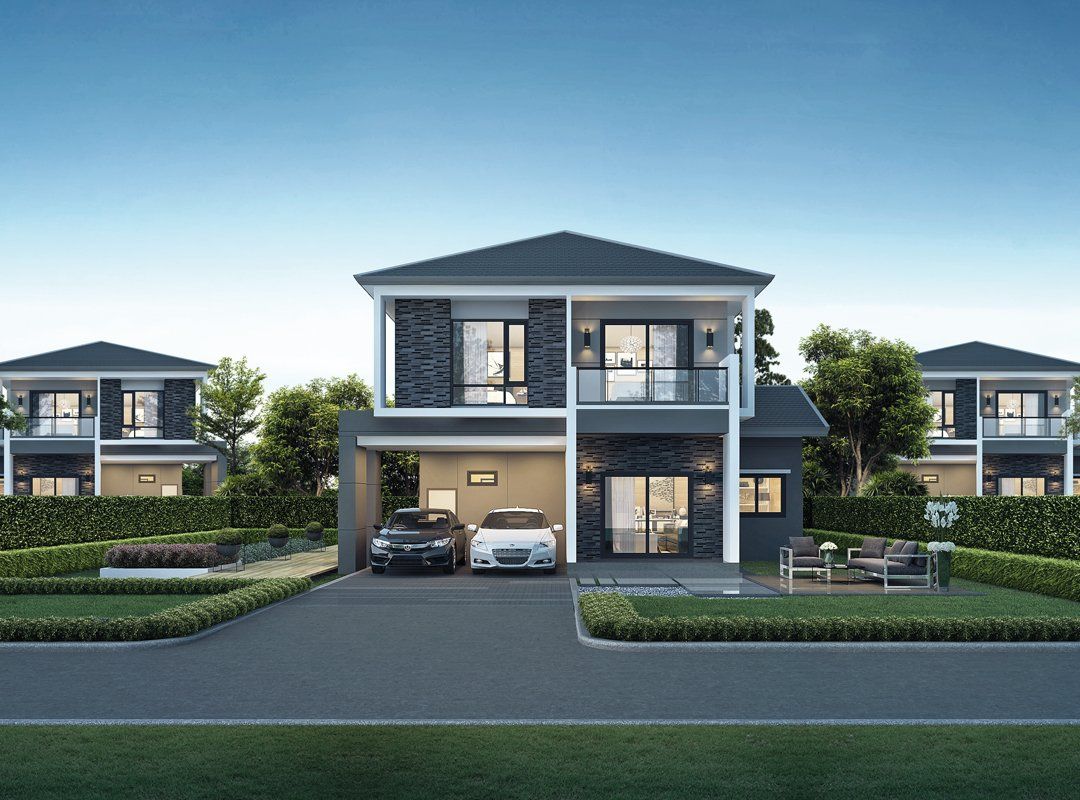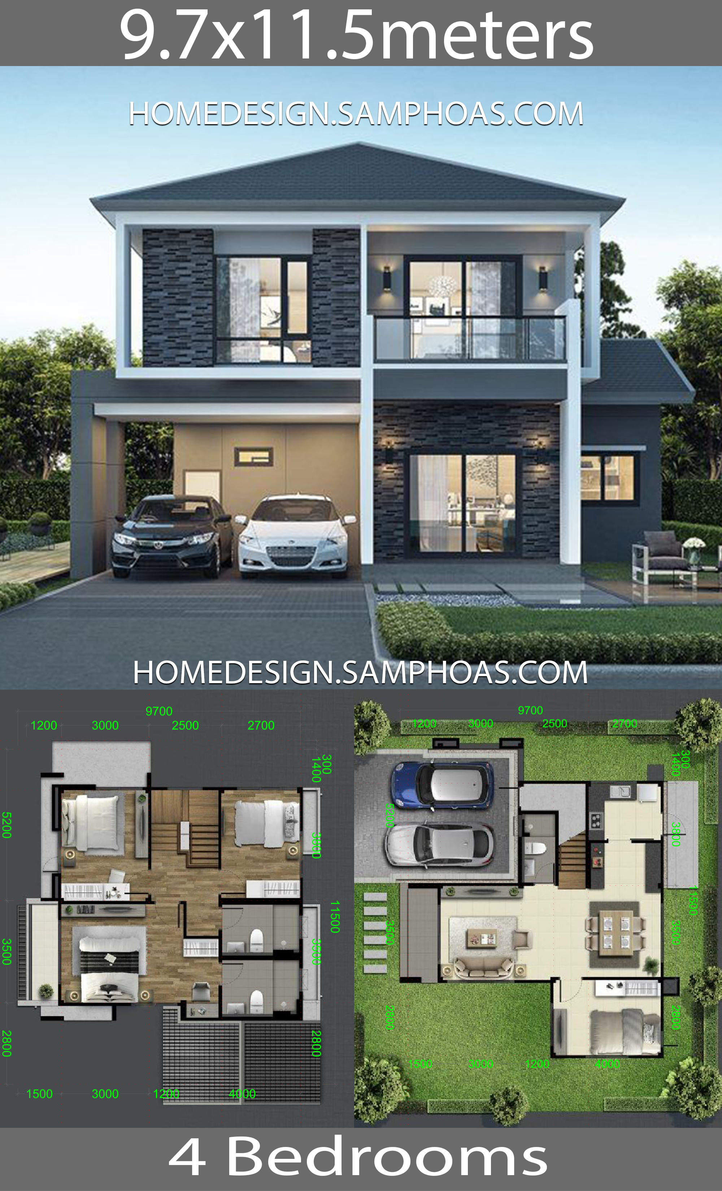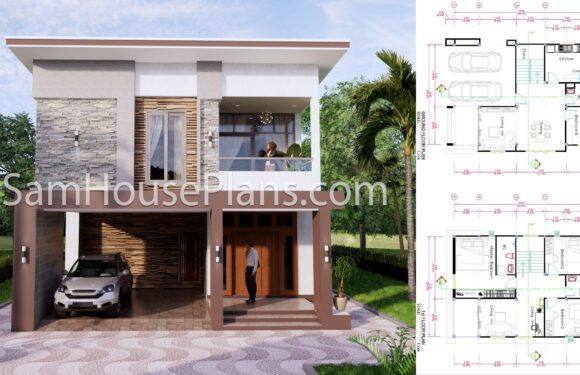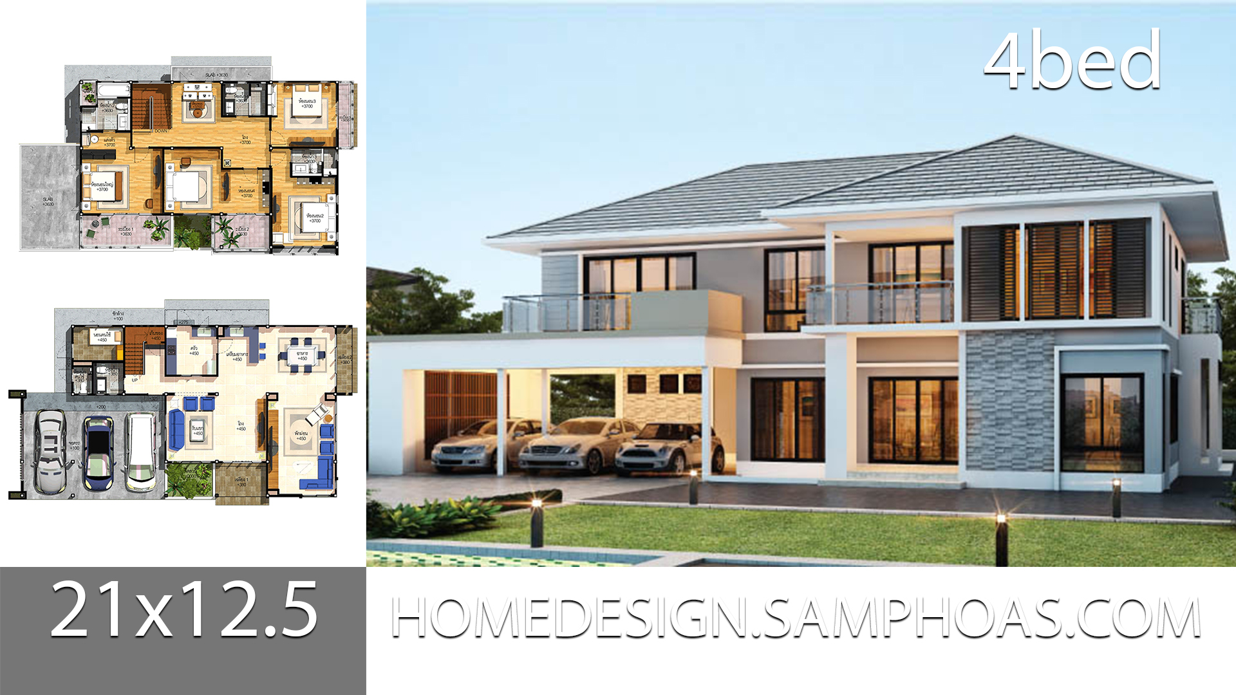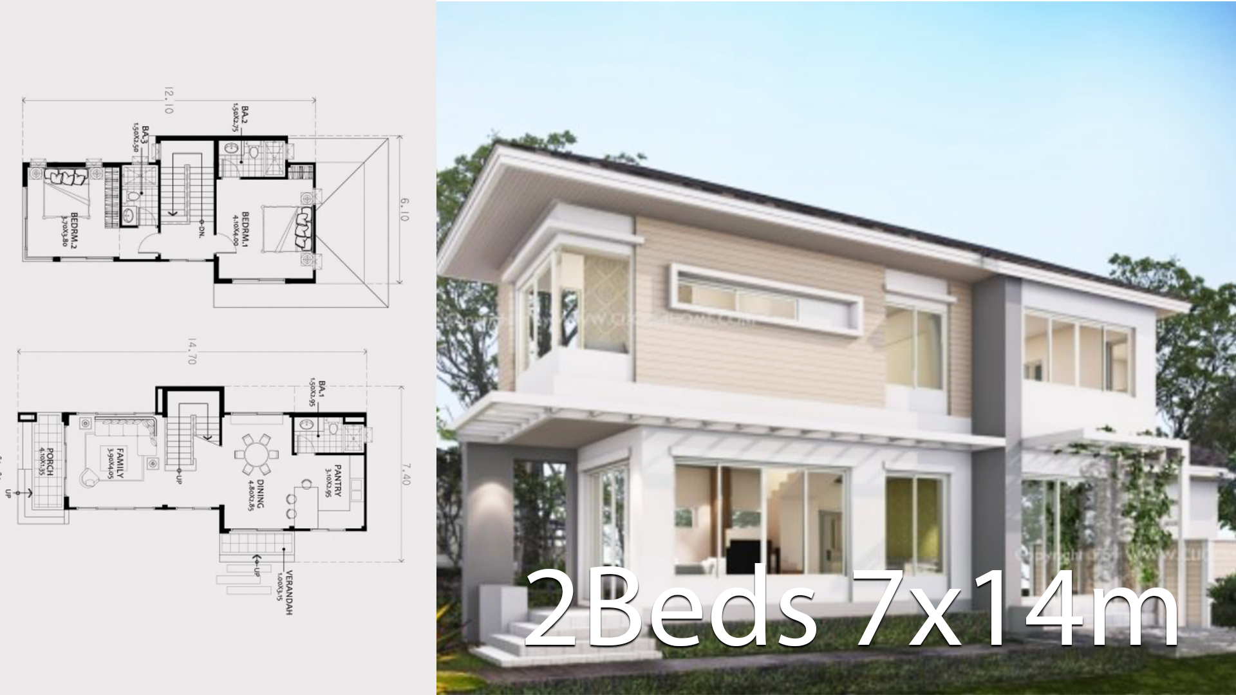
House design Plans 9.7×11.5m with 4 bedrooms.
House description:
Single detached house designed for single family
– Emphasize on common area for family time sharing
– Ground Floor Plan design to support expansion 175 Sq.M. Function space, 4 Bedrooms, 3 Bathrooms, 1 Living Room, 2 Car-park
For More Details:
