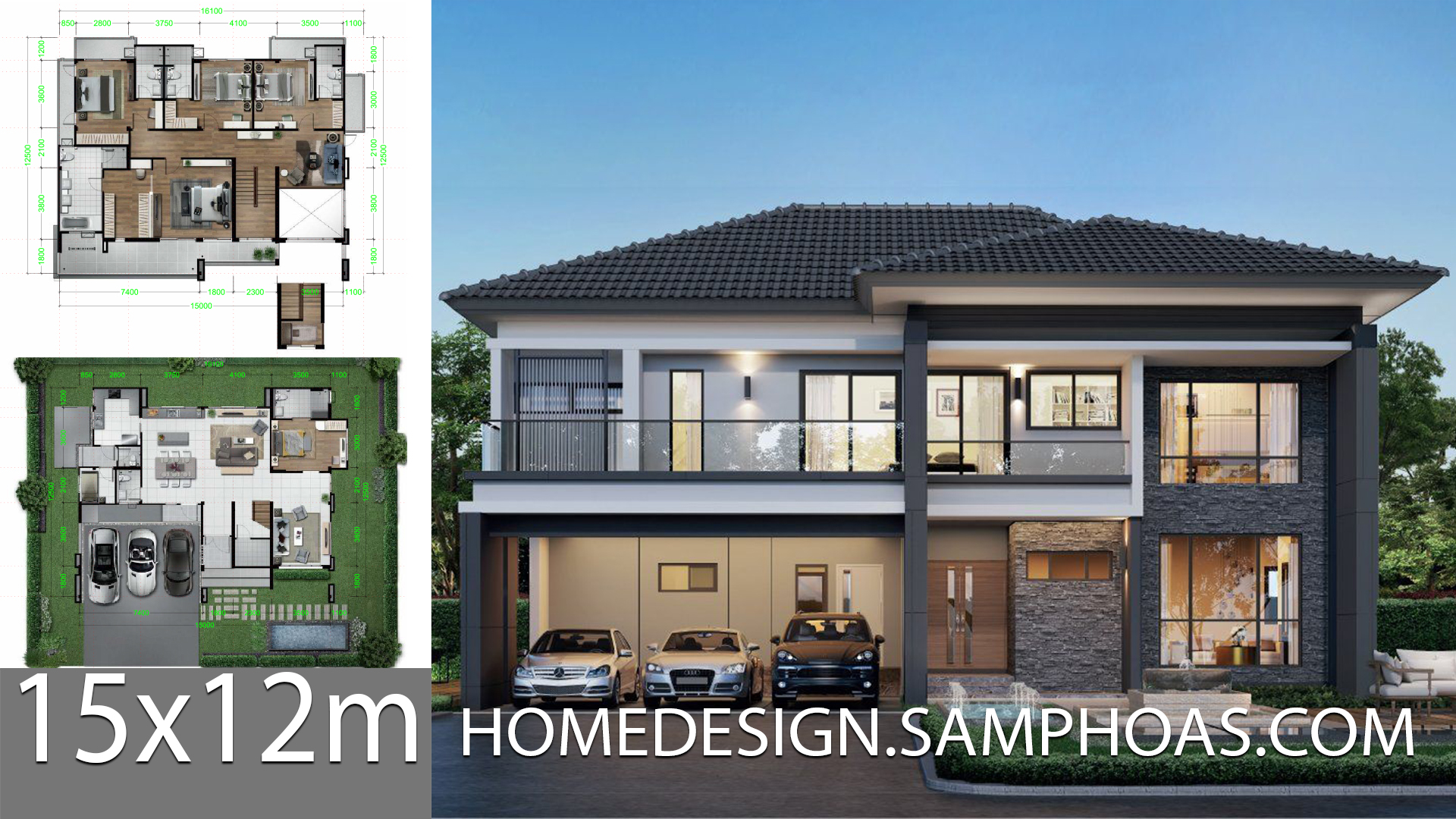
Home Design Plans 15×12.5m with 5 bedrooms.
House description:
2-Storey Single detached house 375 Sq.M. Space the Function
5 Bedrooms, 6 Bathrooms, 2 to Living Rooms is, the Multi-Purpose Room Picture 1, on Maid Room Picture With 1 Bathroom, 1 Pray, Room Picture
3-on Car Park (In-of Door)
– the Single Family Detached the Designed To Support extended- With 2 living’s Rooms.
– Floor plan can be adapted to an elder room or a study room.
– Pantry is proportionately separated from the Kitchen.
– Relaxed with the surrounding nature at the private area inspired by the Botanic Garden.
– Maid room with bathroom is available so no further home extension of this function is required.
– Master bedroom designed with walk-in closet and large bathroom with bathtub.
– Large parking space for larger size vehicles
For More Details:
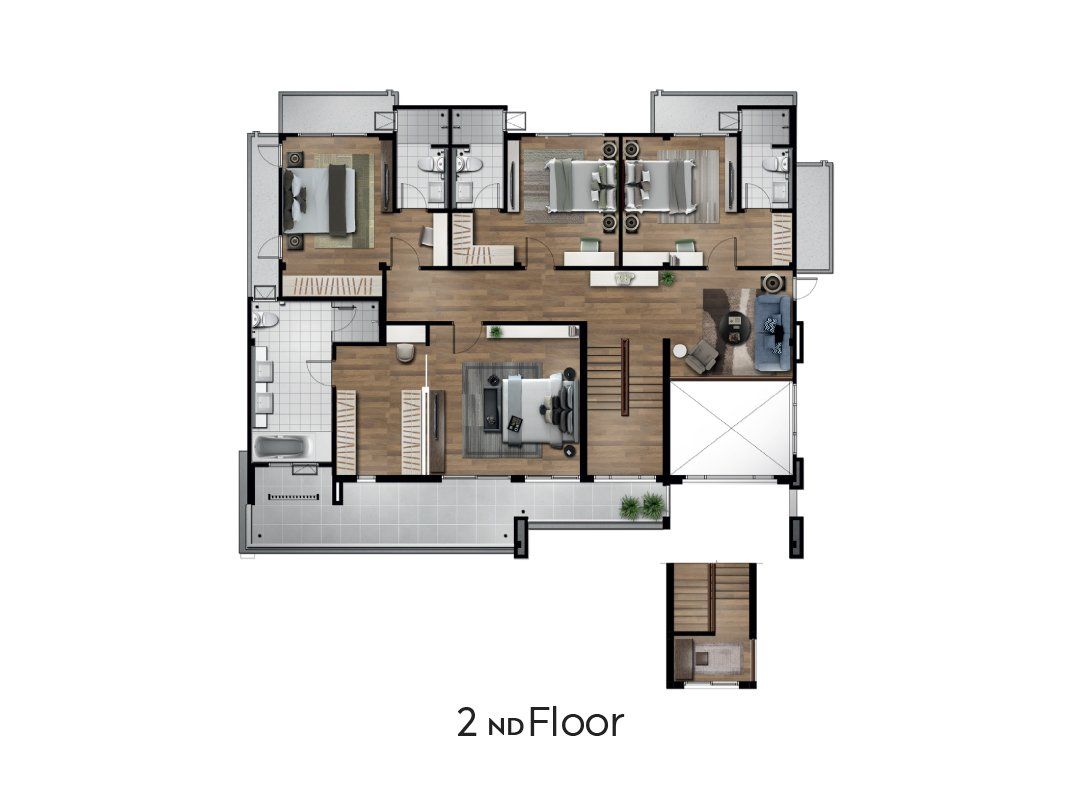

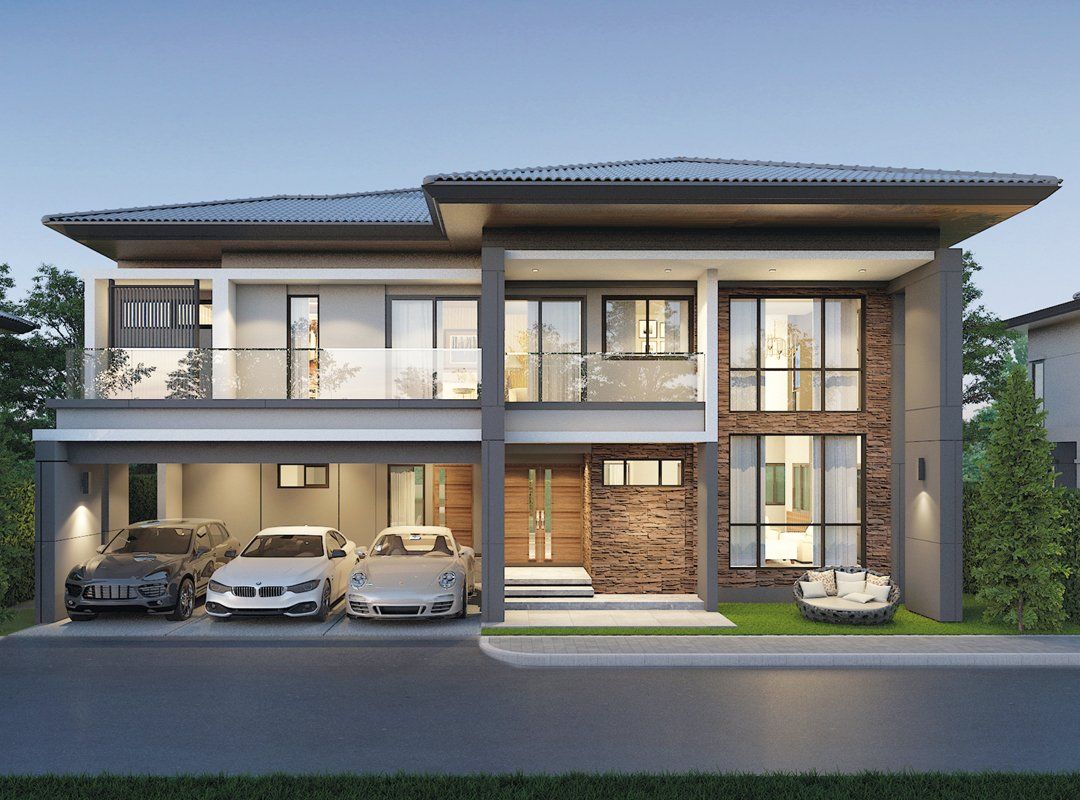
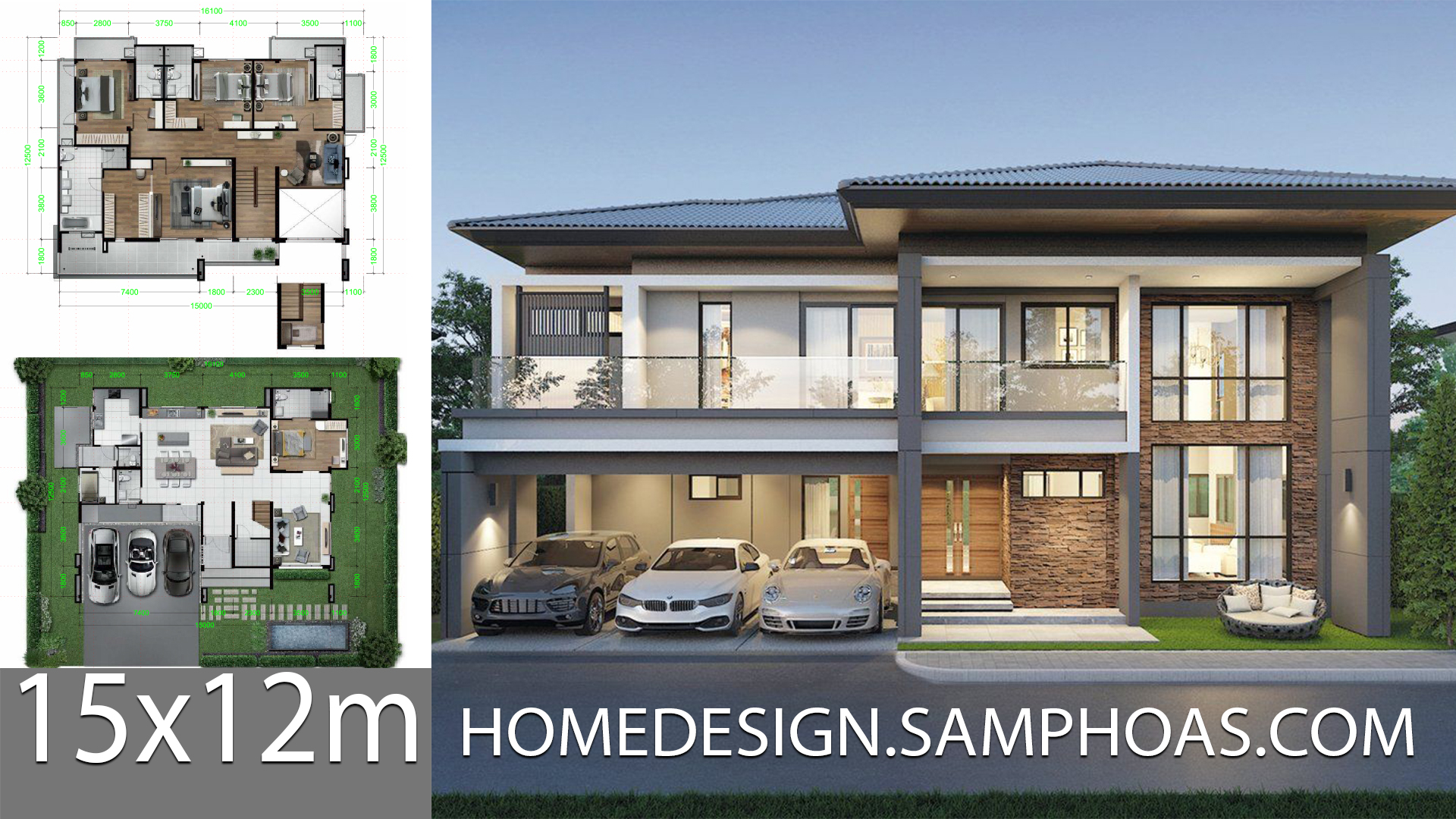

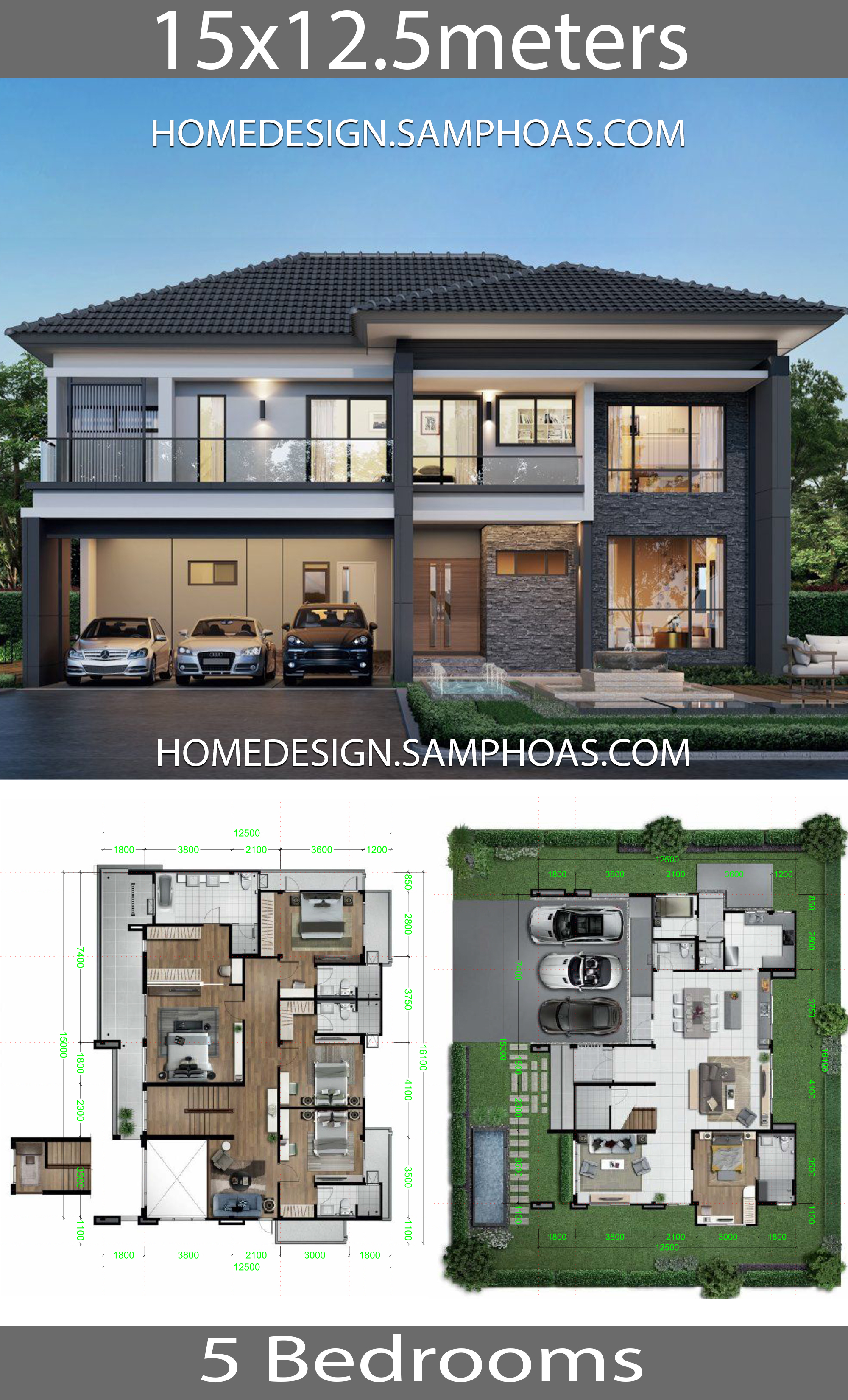
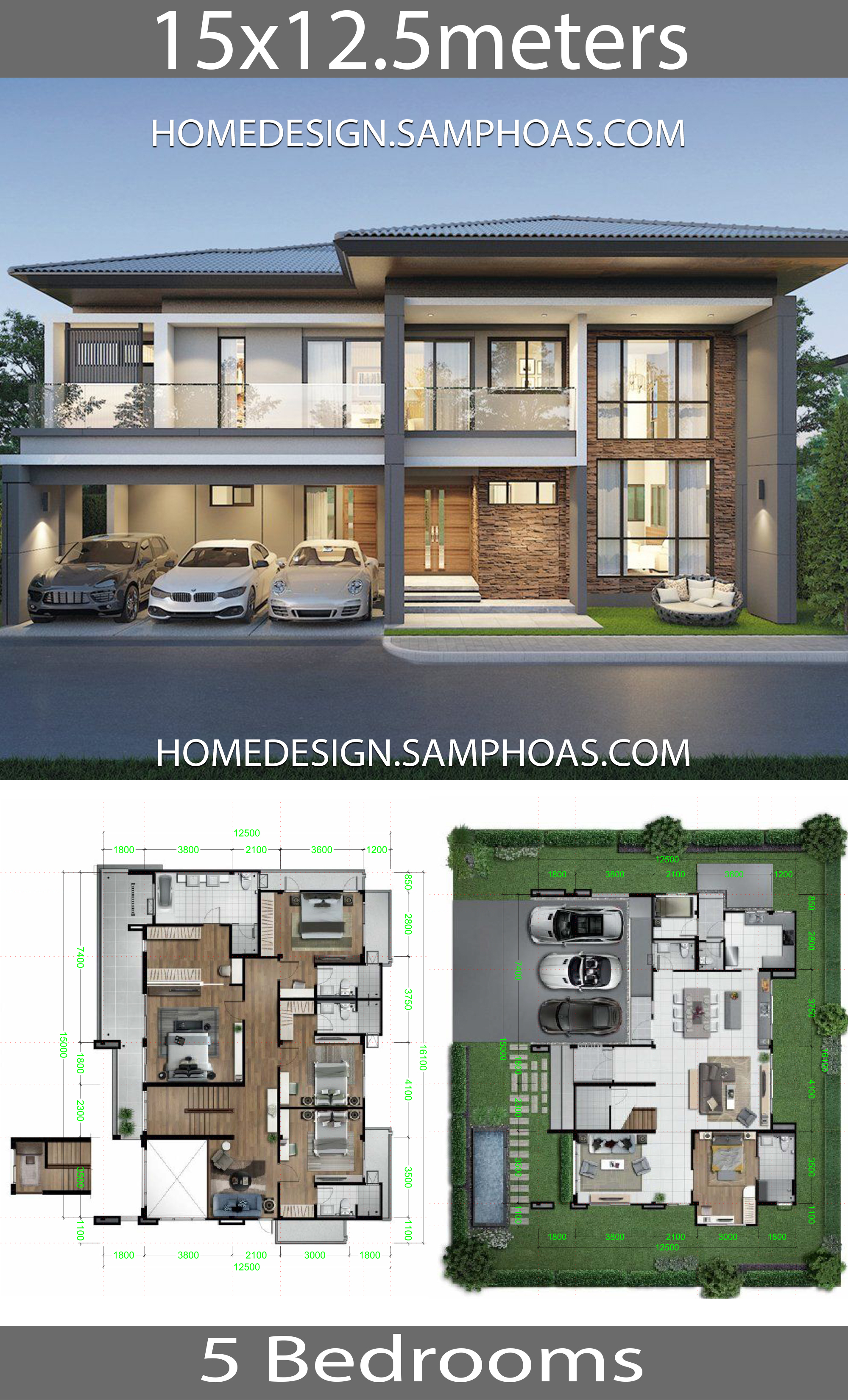
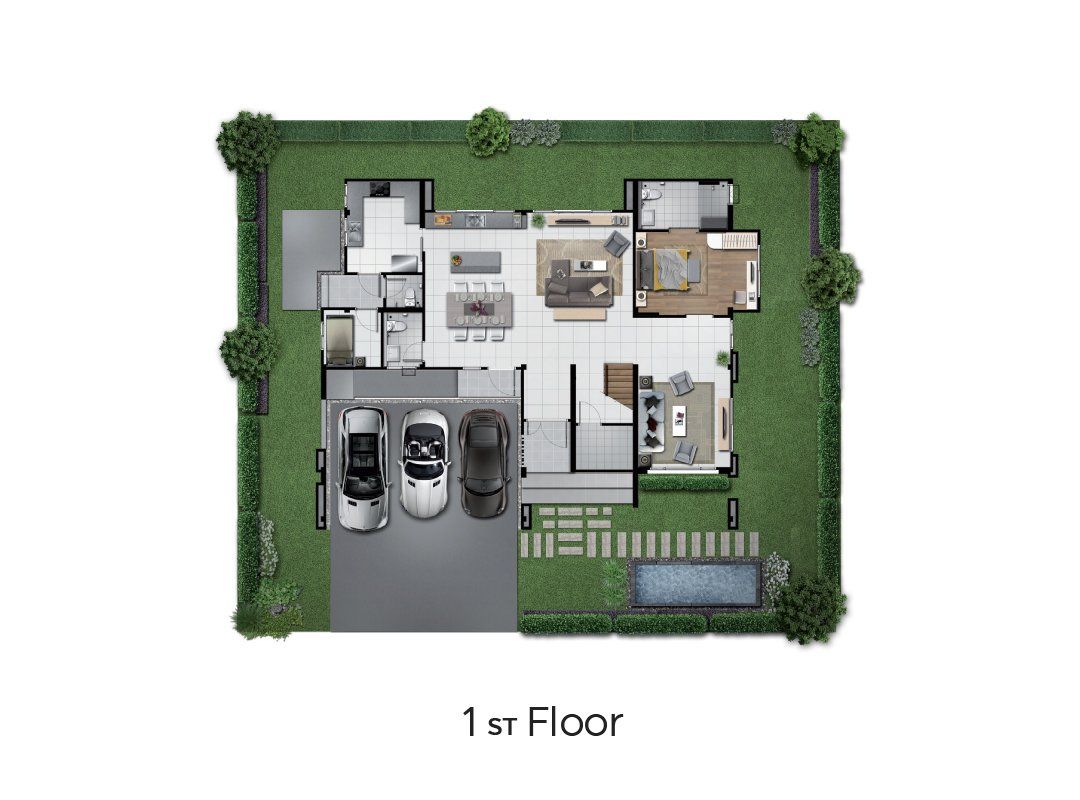
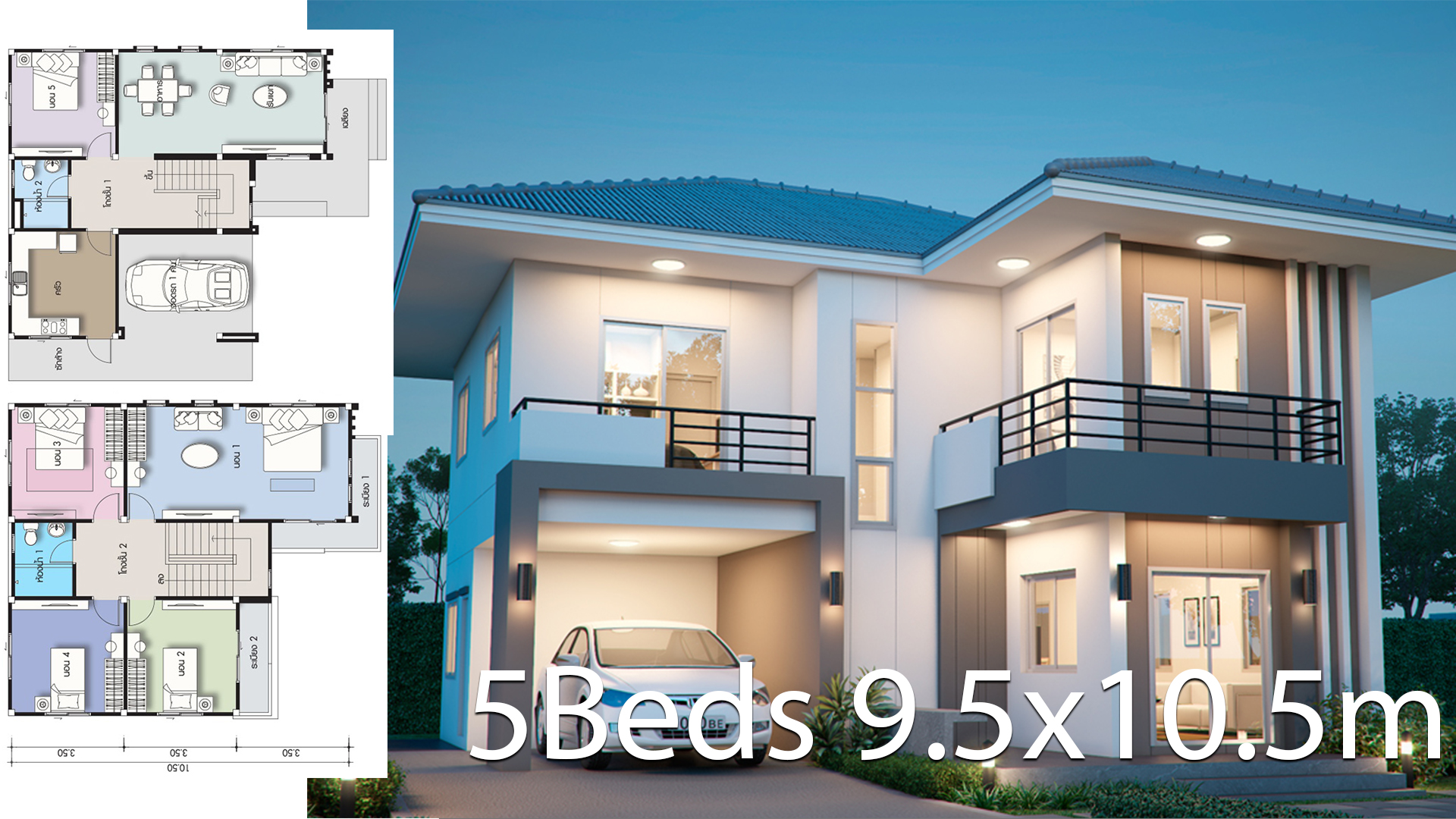

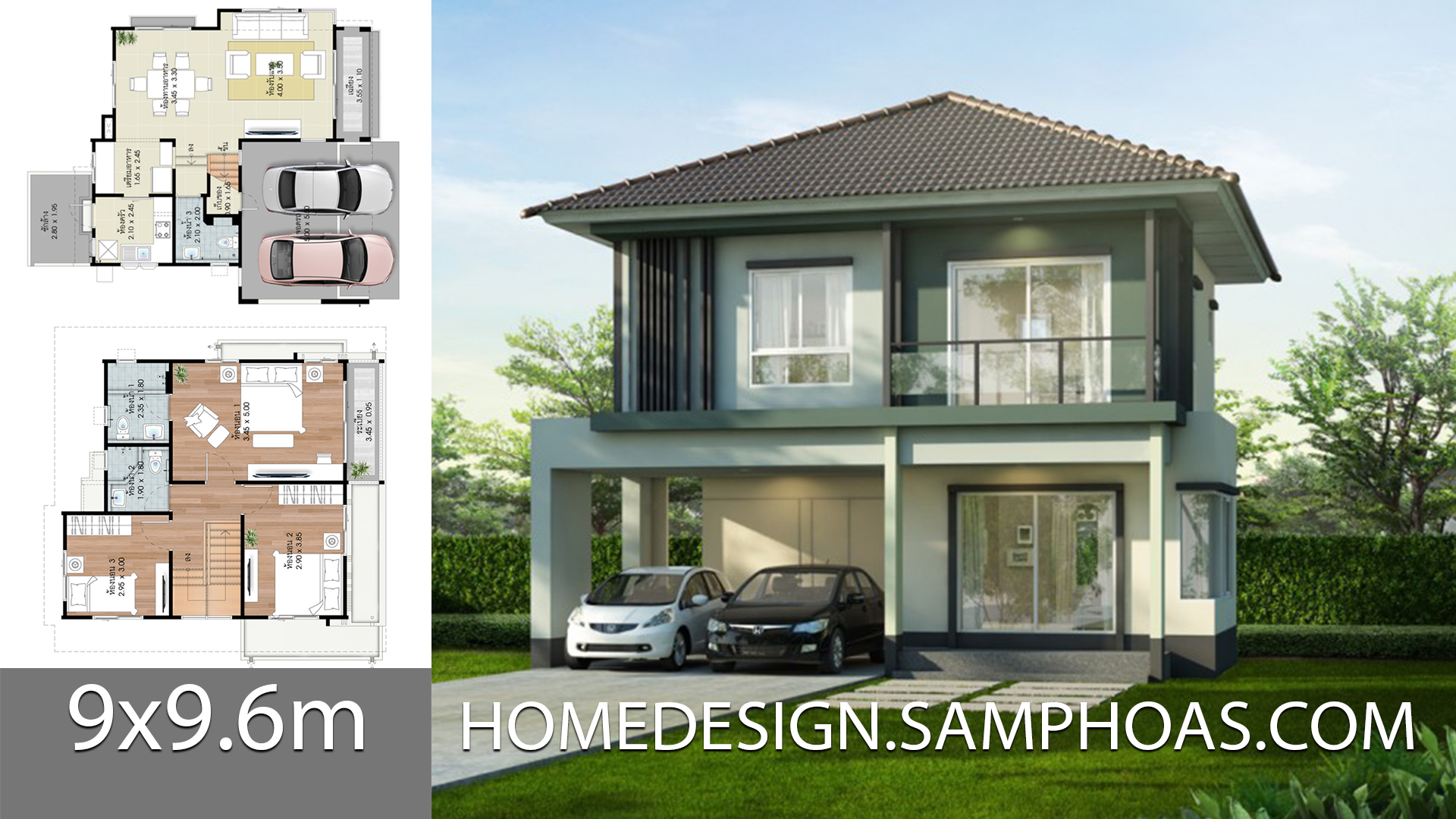



Beautiful layout and plan, pratical and spacious. I’ve searching for a video of this house, on pinterest and youtube but can’t find any. is it available?
Hi, How do I buy the architectural plans for the “Home Design Plans 15×12.5m with 5 bedrooms”