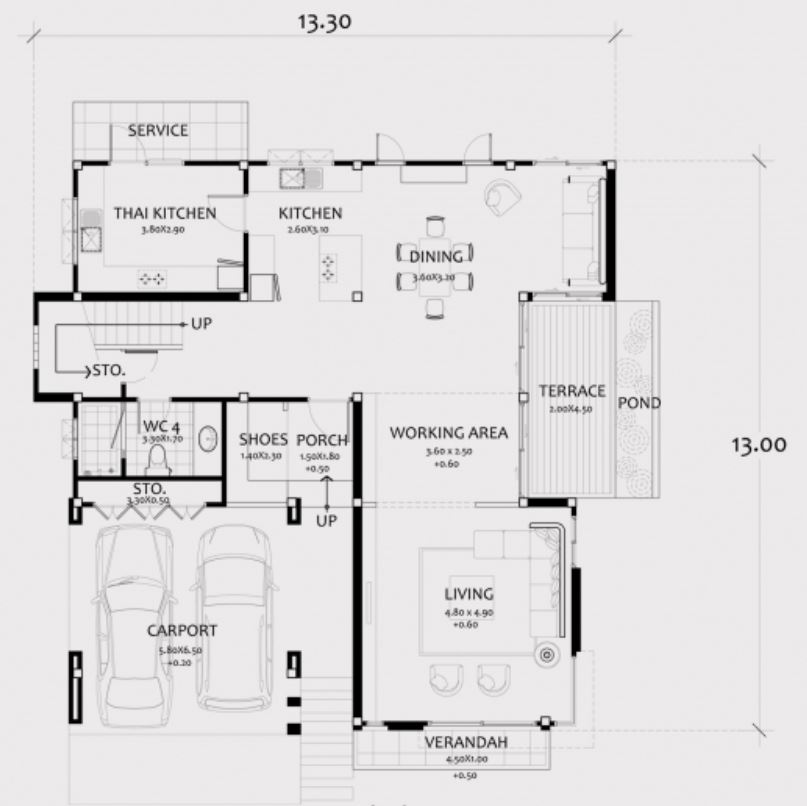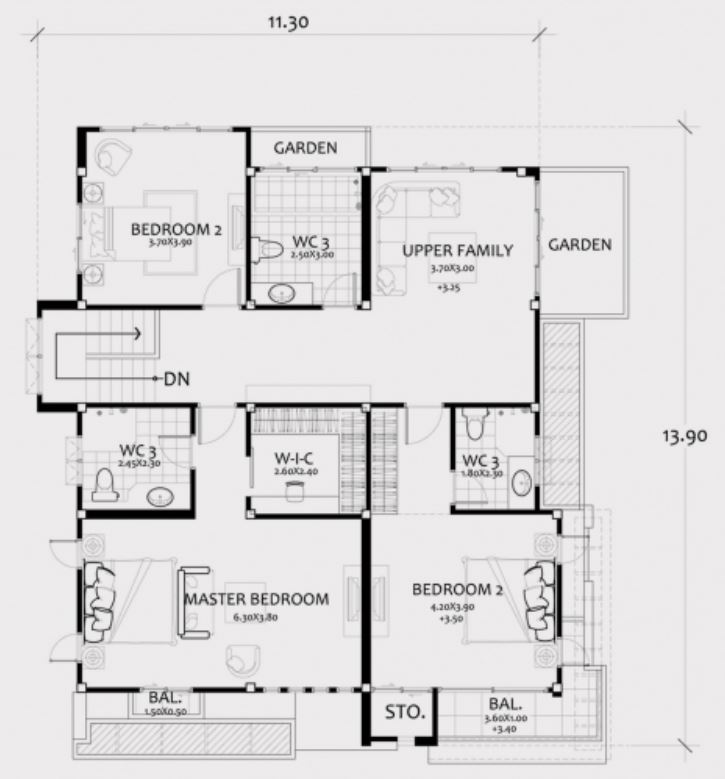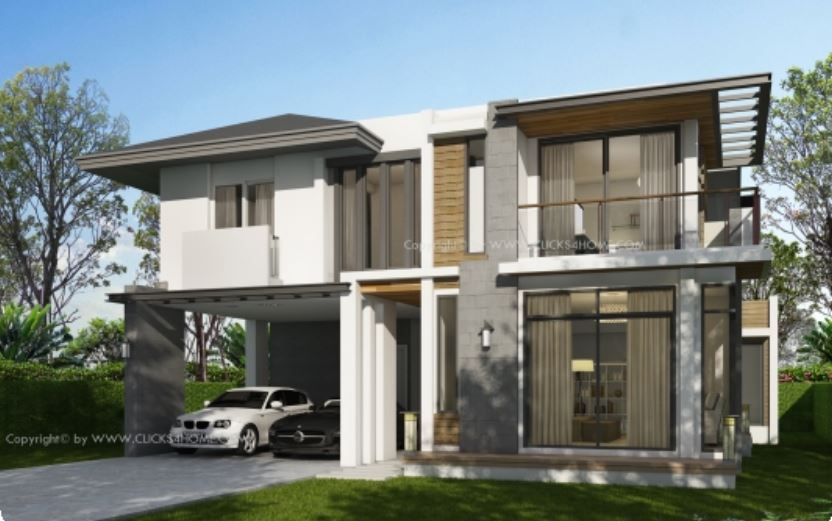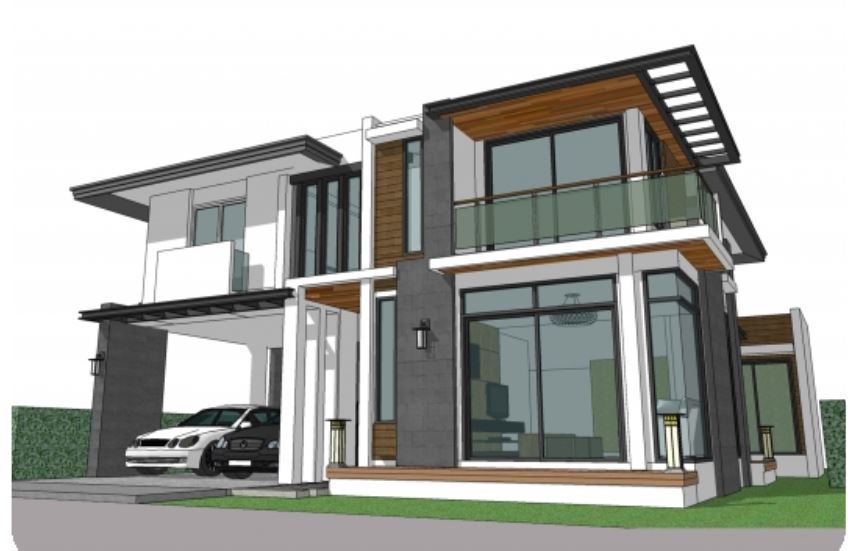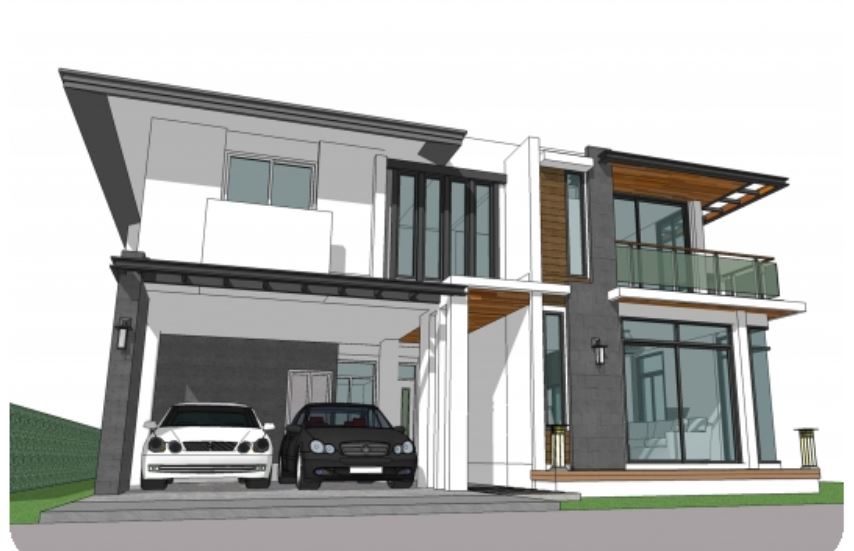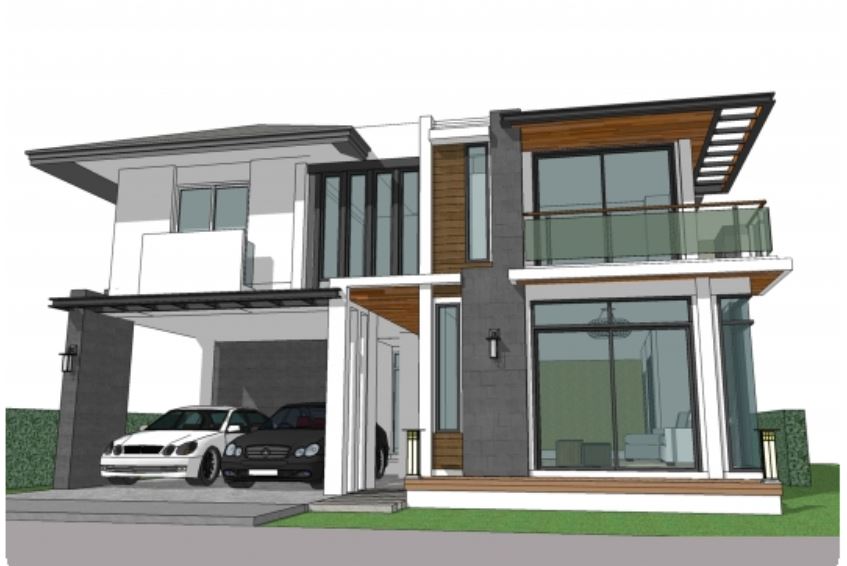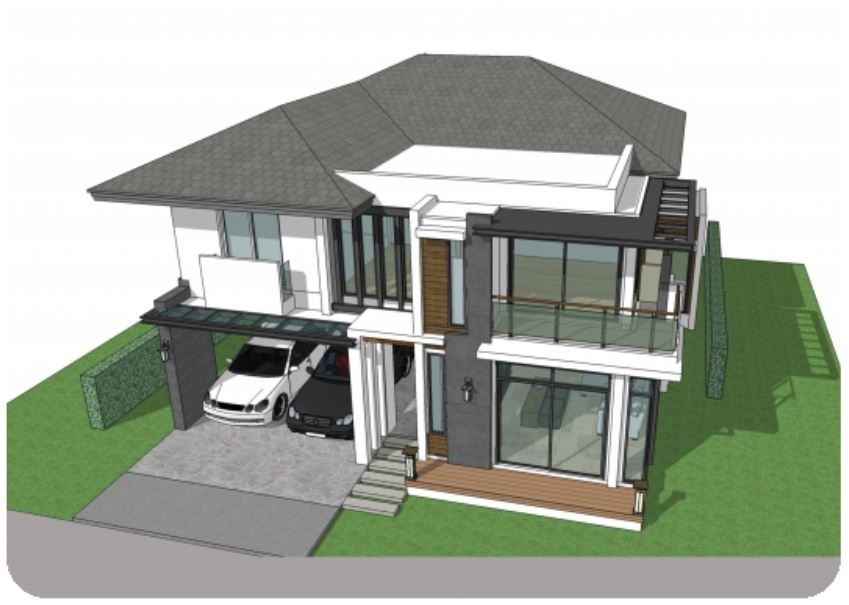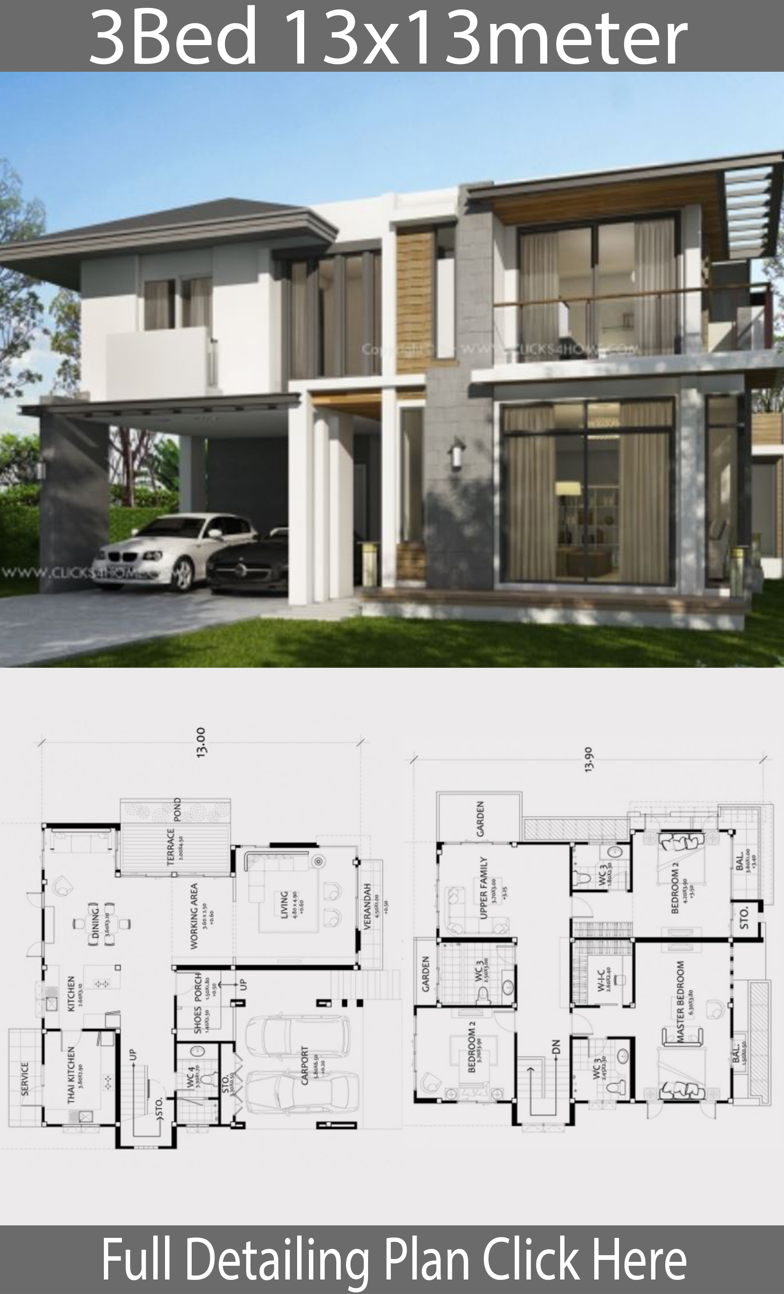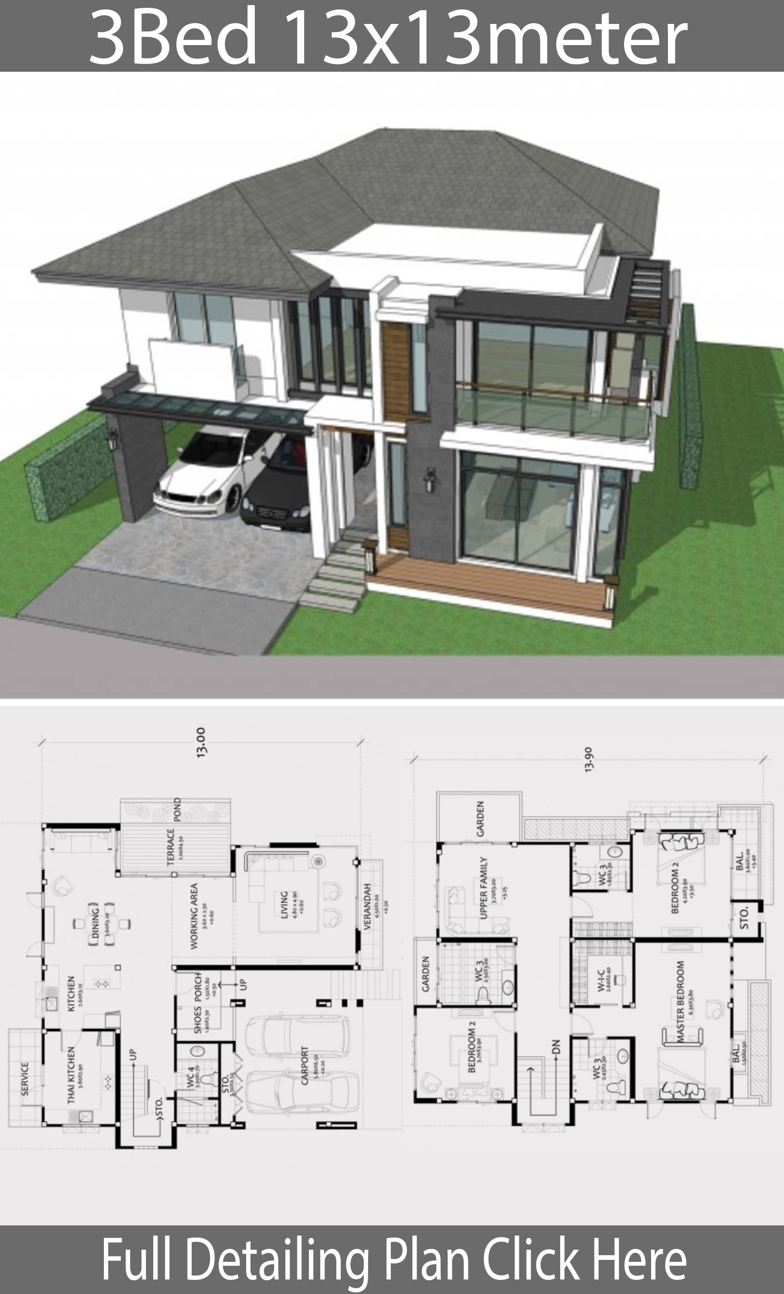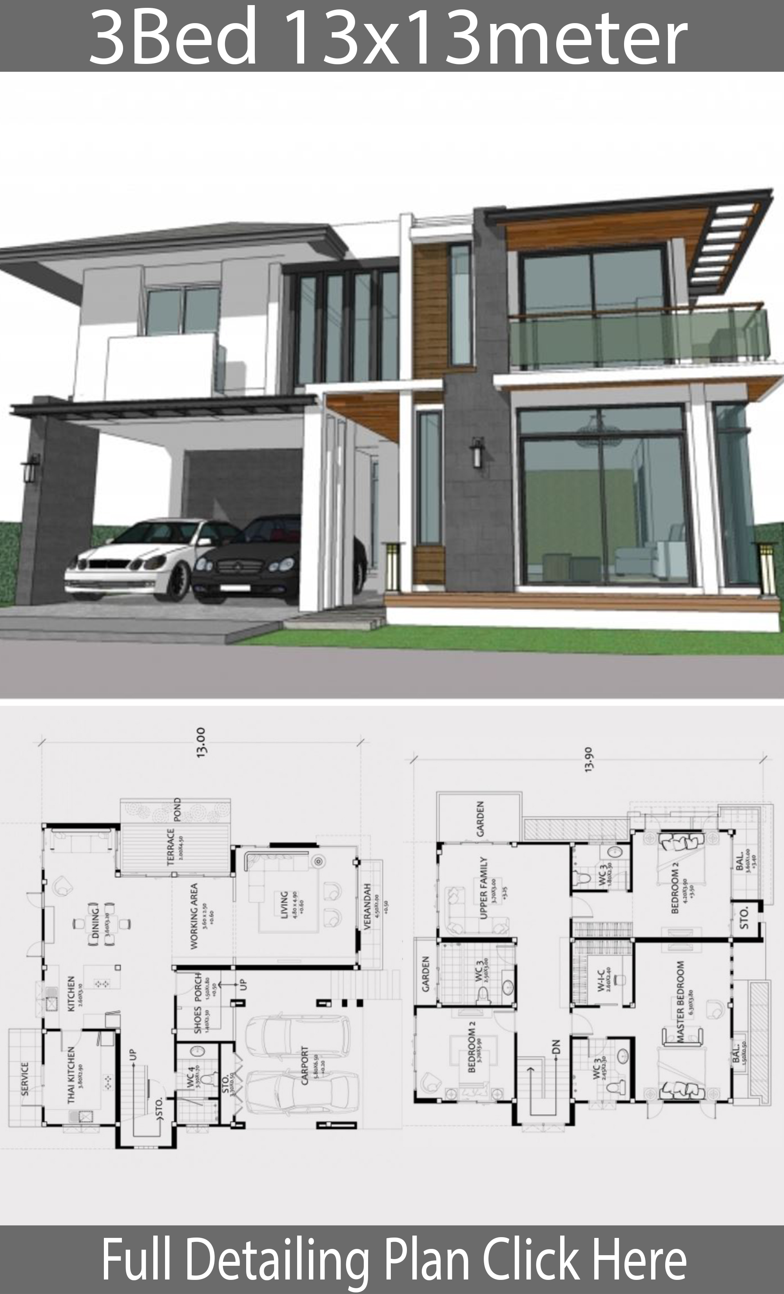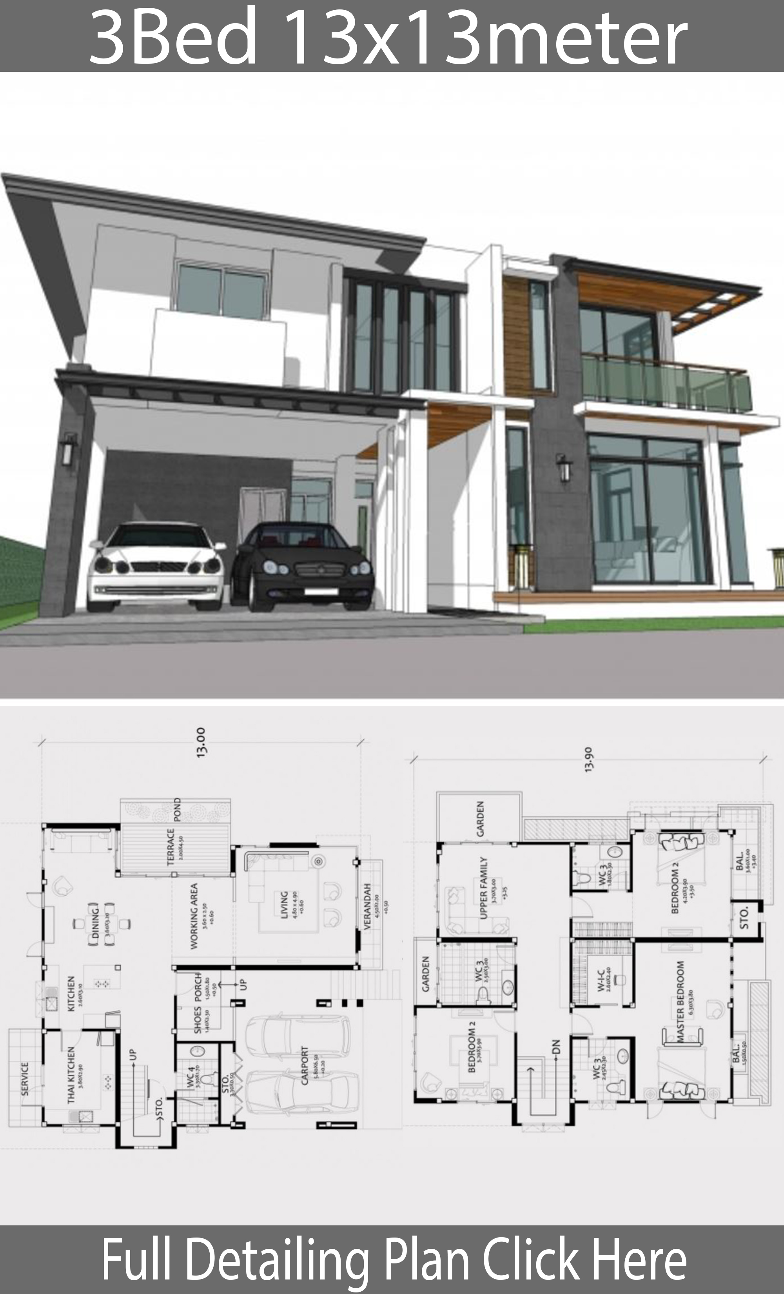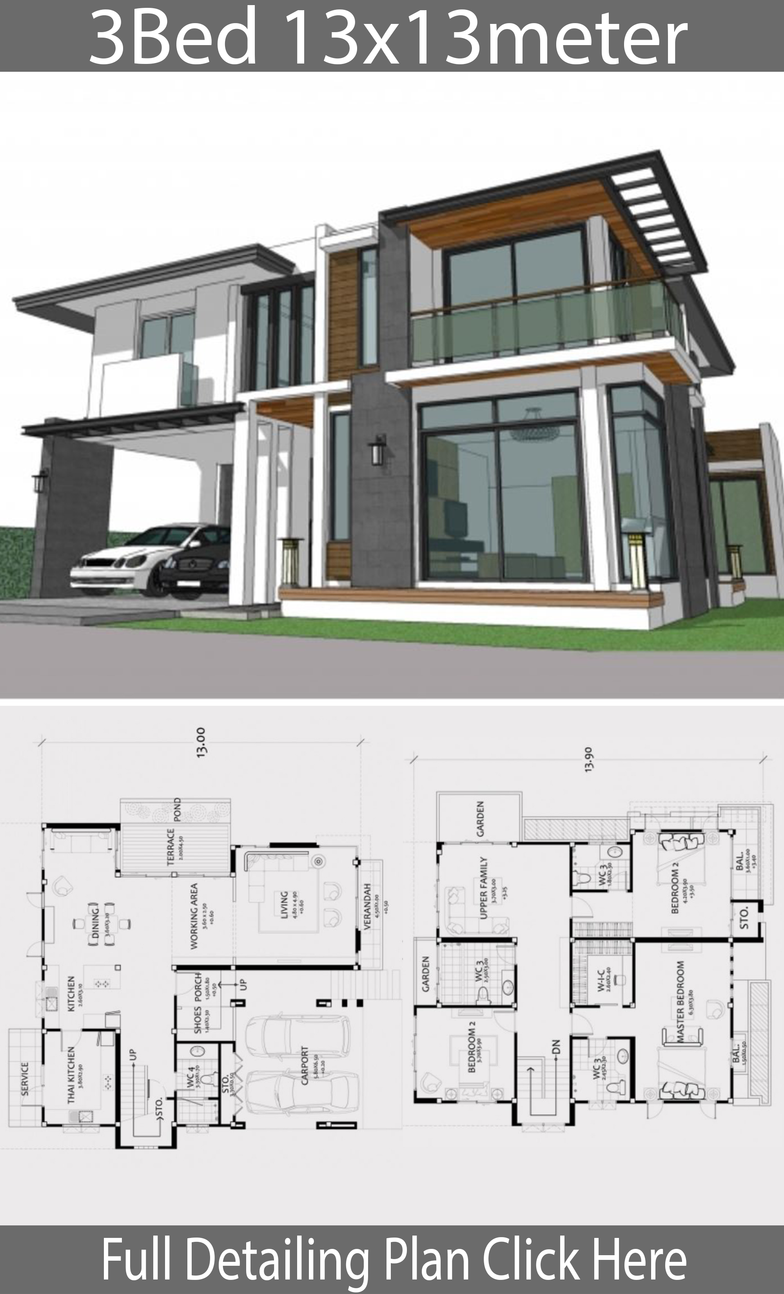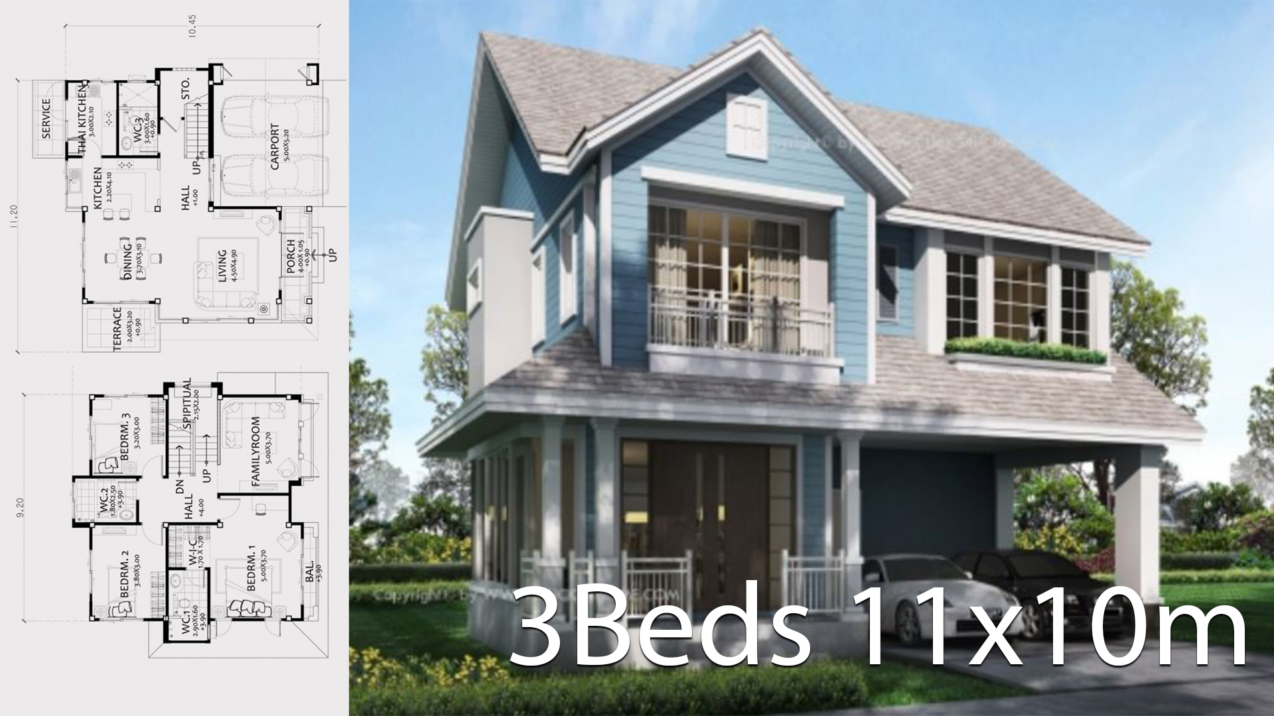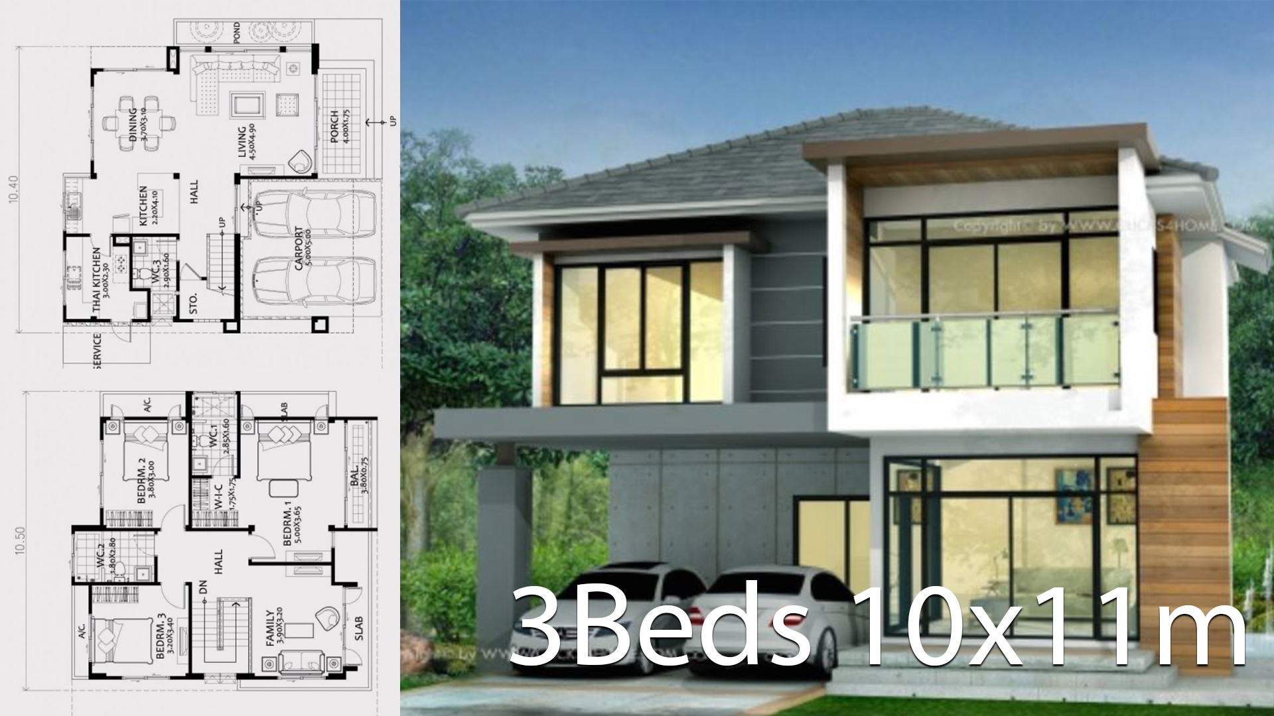
Home design plan 13x13m with 3 bedrooms. Two-story house Modern style, contemporary style, external design, modern look with lines, clean, modern style.
especially in front of the house, which is designed to stand out and unique in the living space. And the privacy of everyone in the family Can be said that the space is worth every inch. From the living room in the front of the house, spacious, separate from the living area, continuing dining with a compact pantry And a large Thai kitchen on the back of the house, upstairs, in addition to a large living room Also provides 2 large bedrooms with en suite bathrooms and 1 medium sized bedroom and 1 shared bathroom, suitable for medium-sized families That needs both private space And a spacious common area, convenient for everyone in the family
House description:
Two Car Parking and garden
Ground Level: Living room, Dining room, Kitchen, backyard garden, storage and 1 Restroom
First Level: Master bedroom with bathroom, connect to balcony, 2 bedrooms with 1 bathroom.
To buy this full completed set layout plan please go to clicks4home.com (blueprint start from us$1000)
For More Details:
