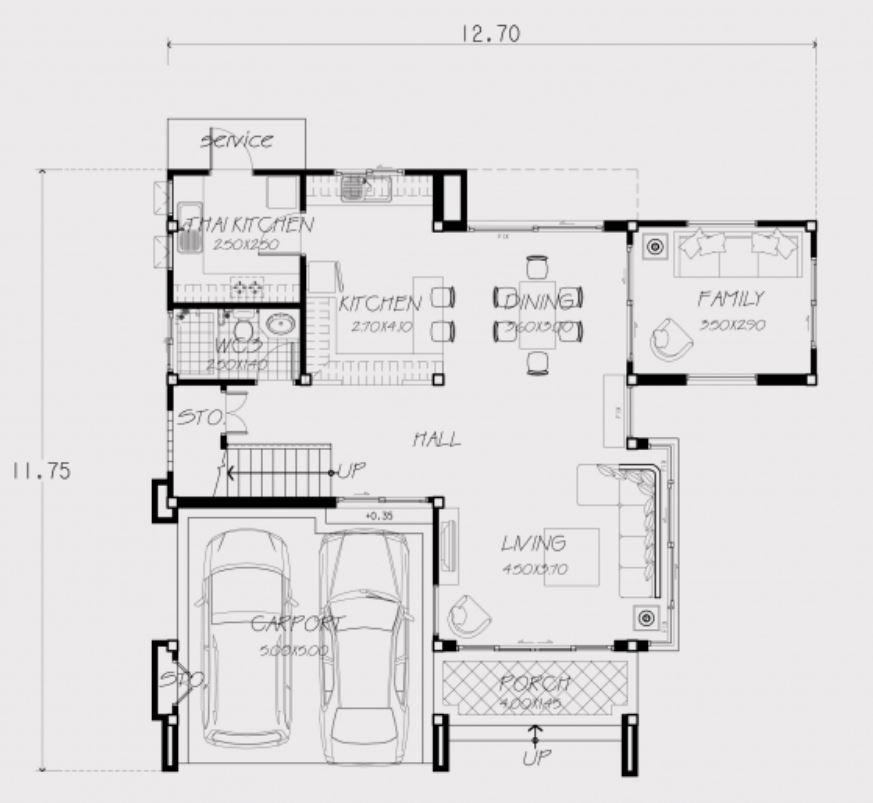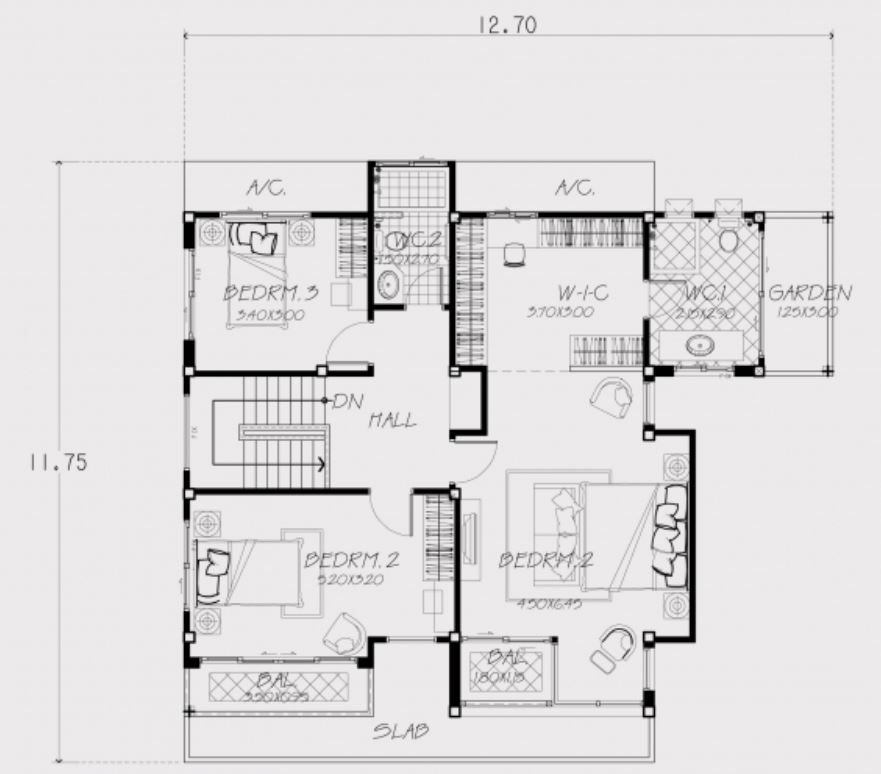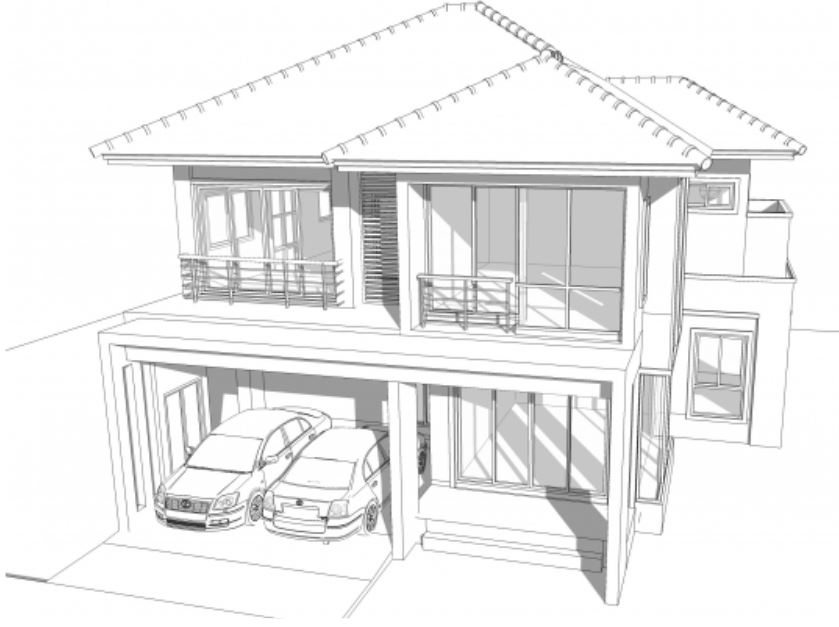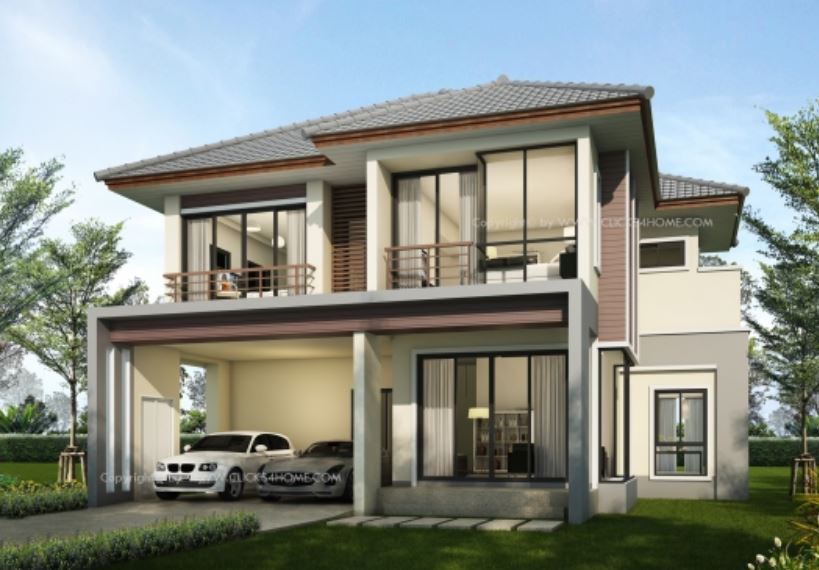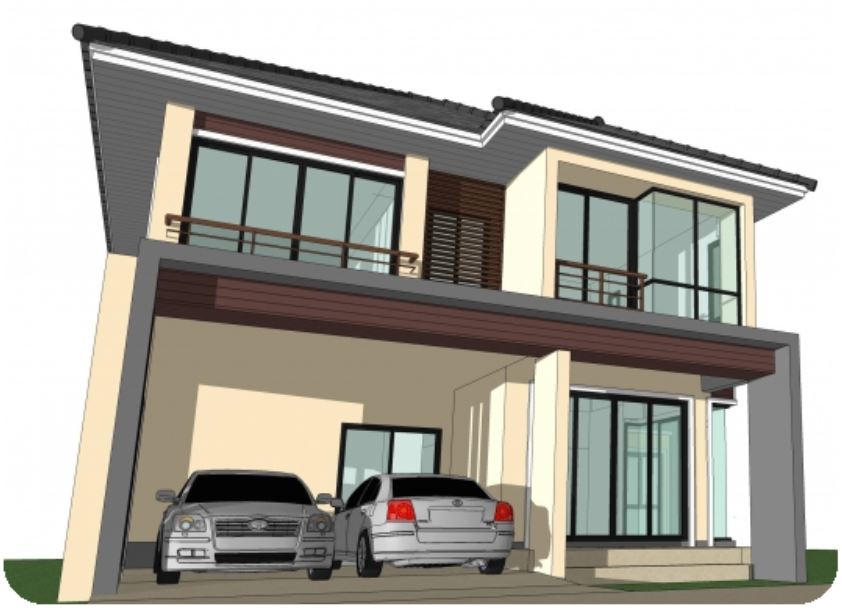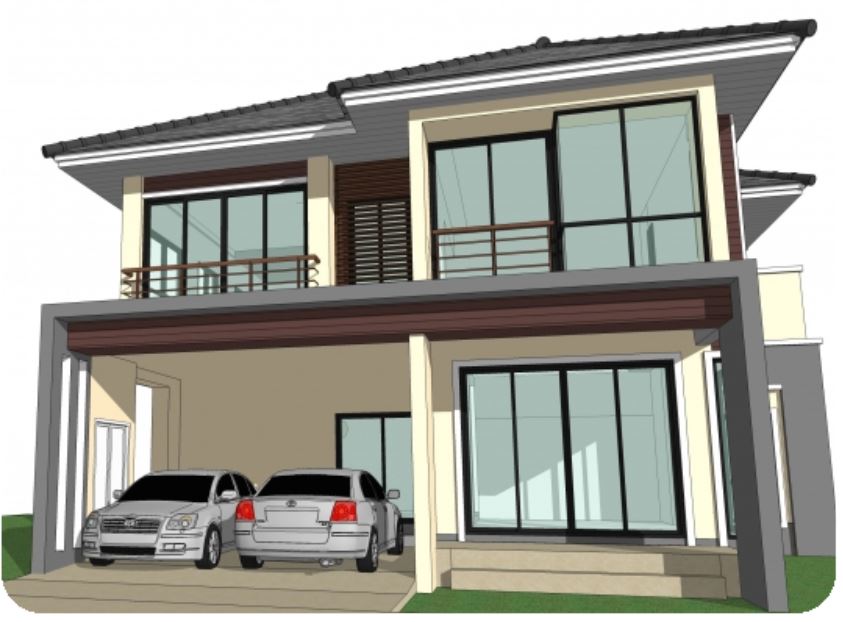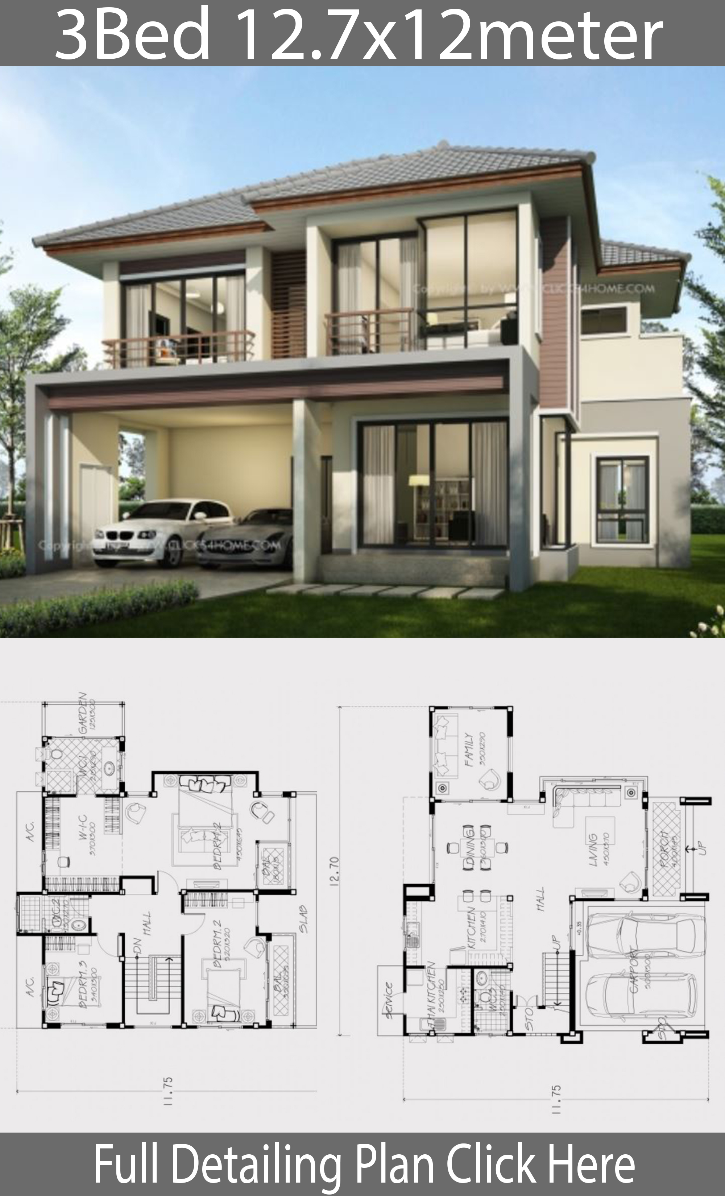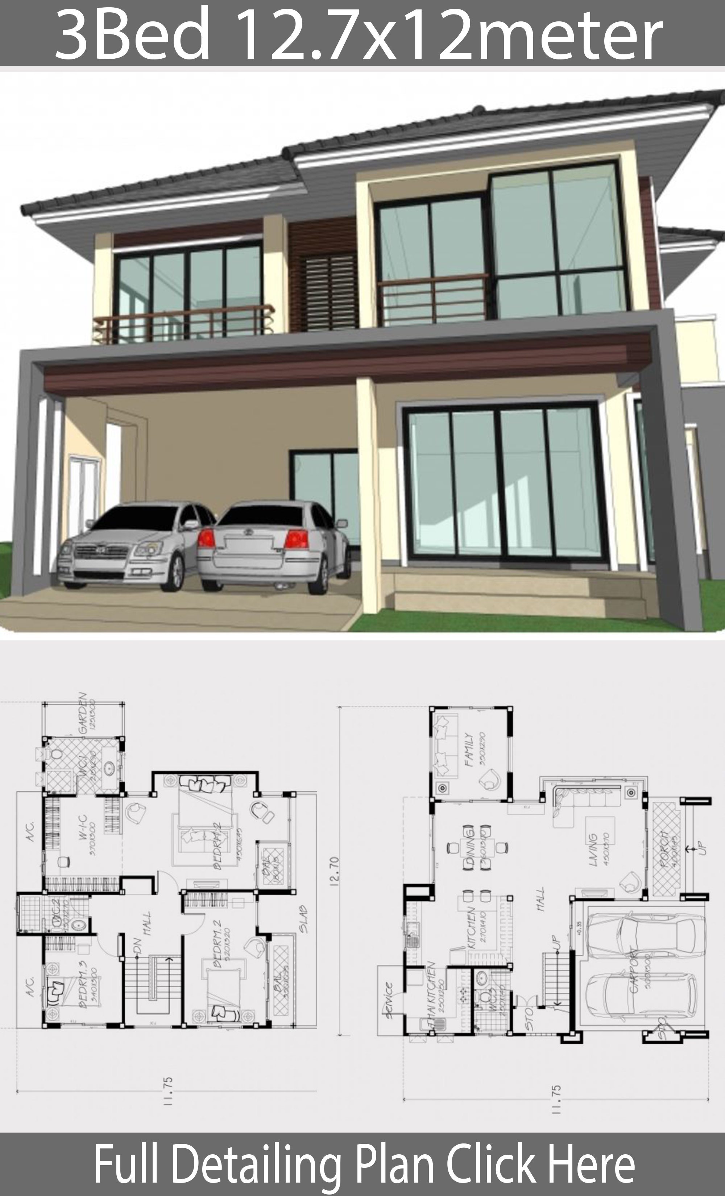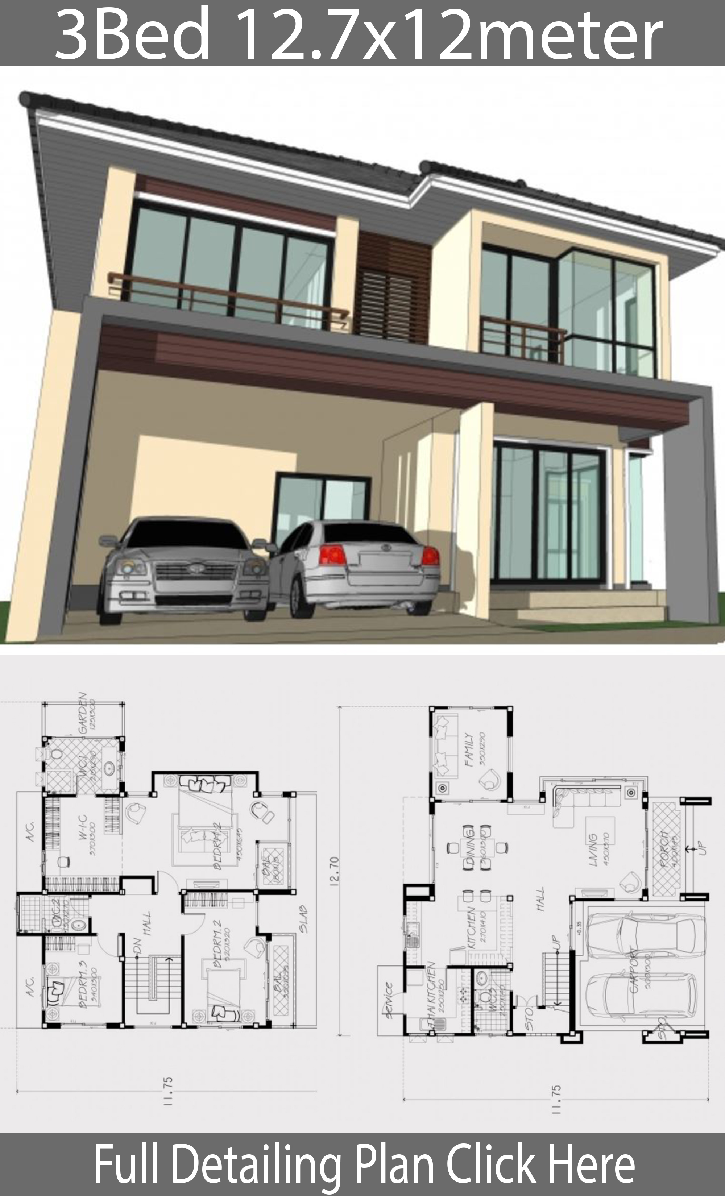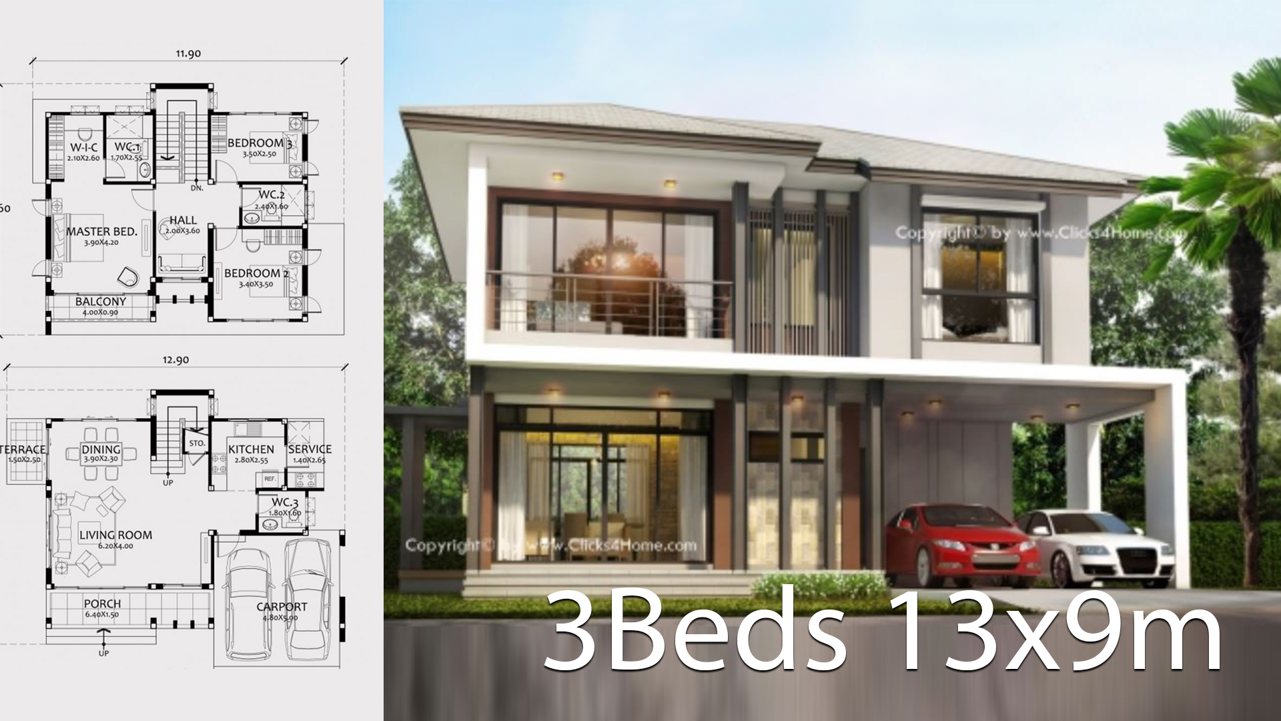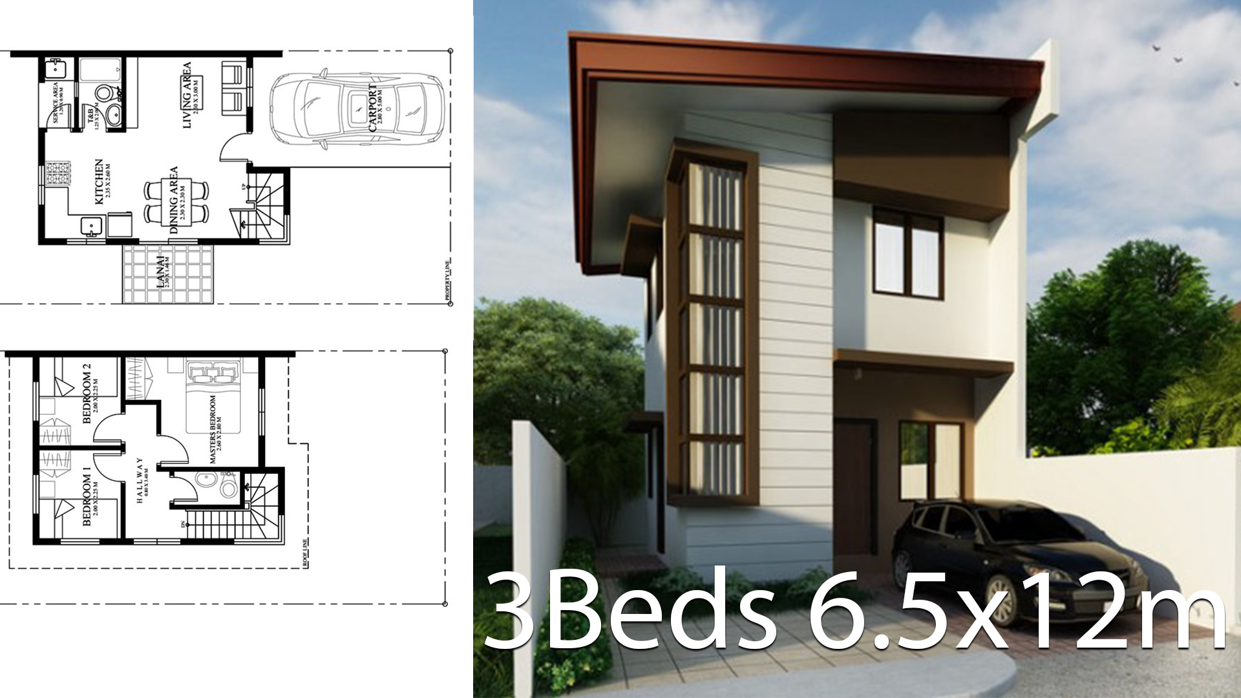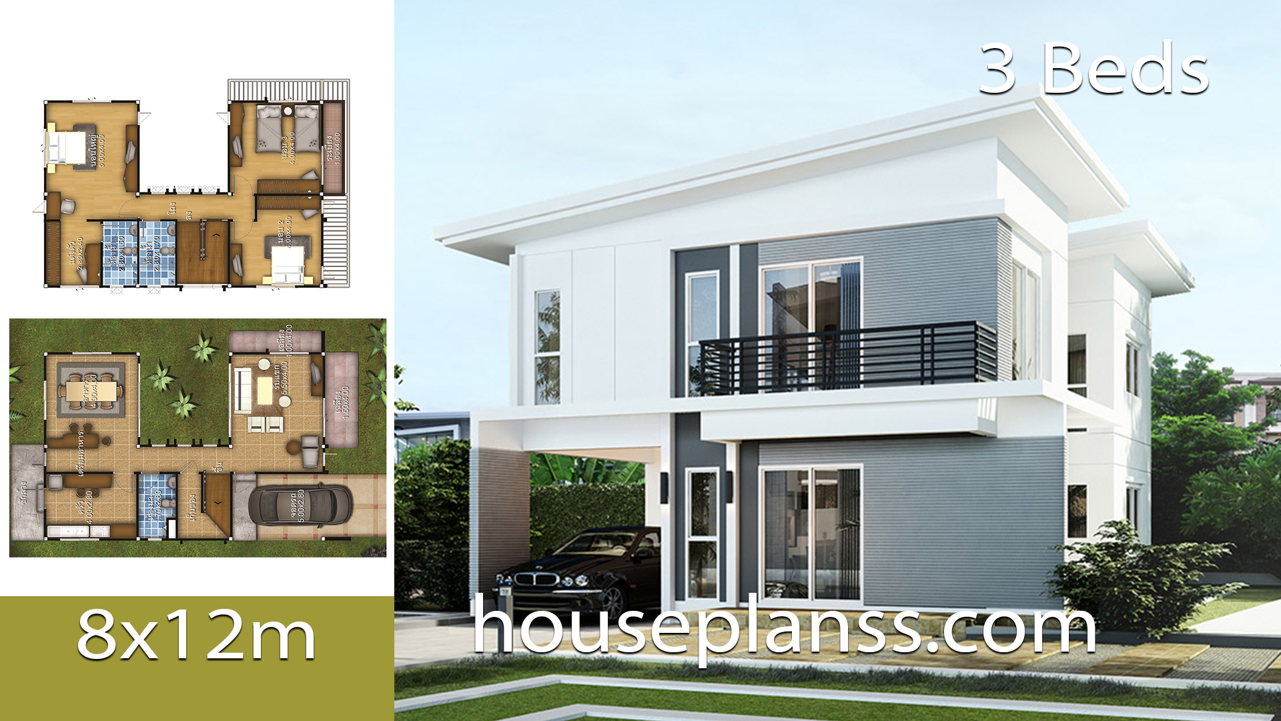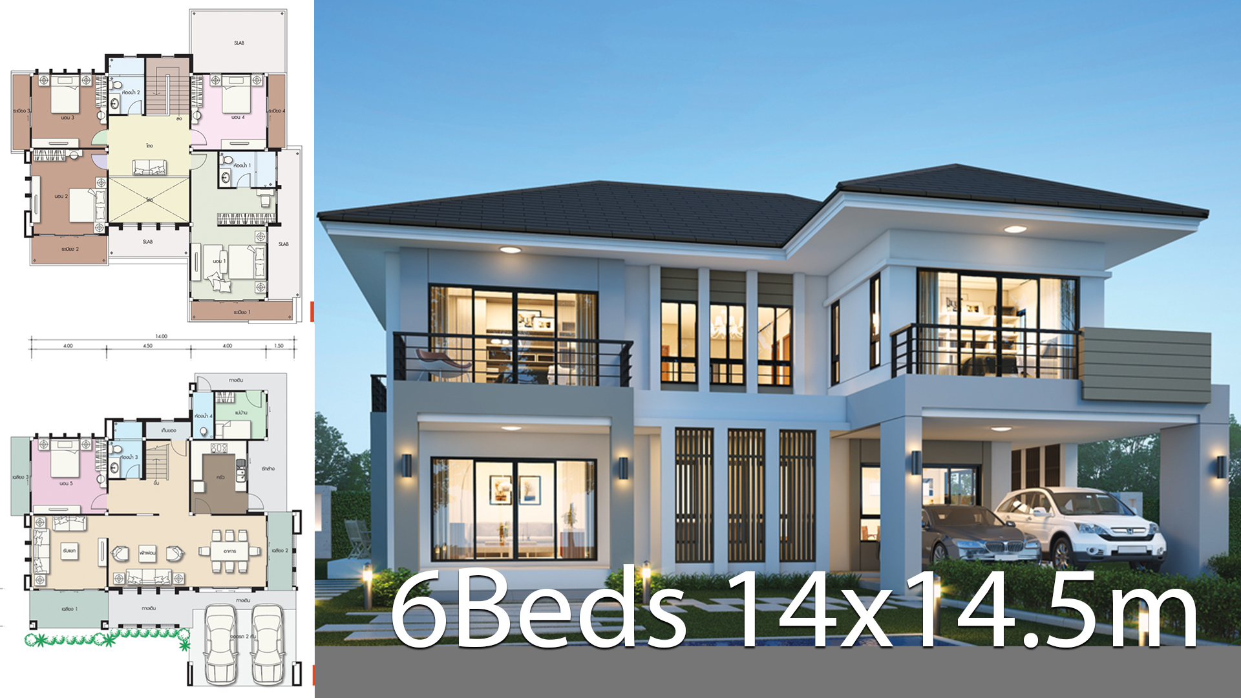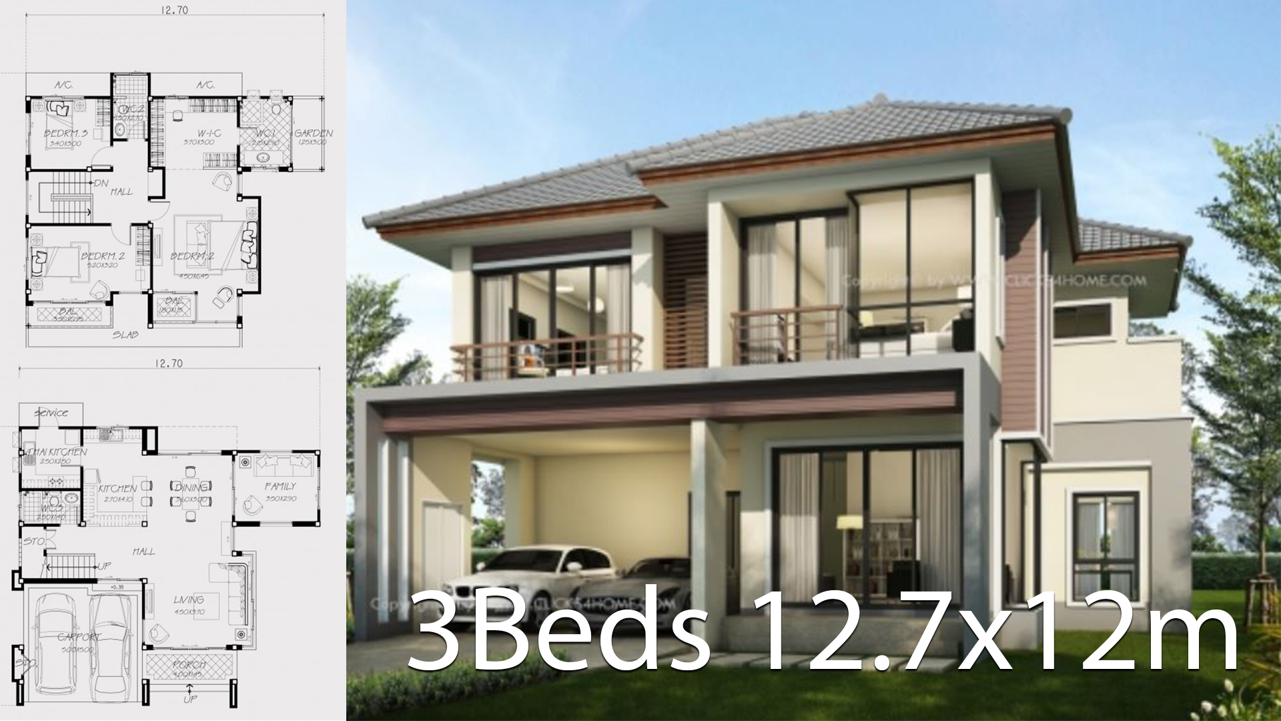
Home design plan 12.7x12m with 3 bedrooms. Modern Tropical style house with modern style lines Combined with a large opening. the horizontal lines of the walls decorated with wood imitation materials make this house Looks modern. warm in the east Special with a large living room. Continuing with the food section Allowing this area to look wide, airy and well ventilated With 3 large windows, especially the bay window that makes the living room look more spacious Helps to increase the 360 ??degree garden view.
Large open kitchen Continuing with the dining room Making it convenient to use And continued with the Thai kitchen on the other side That will help you to make heavy food without any unpleasant odor inside the house.
There is also a large reading room. Proportional And private, the upper floor has 3 special bedrooms at the master bedroom At the spacious sleeping area Continuing with the living area and the large walk-in-closet room that continues with the resort style bathroom
House description:
Two Car Parking and garden
Ground Level: Family room, Living room, Dining room, 2 Kitchen, backyard garden, storage and 1 Restroom
First Level: Master bedroom with walk in closet and bathroom connect to balcony, 2 bedrooms with 1 bathroom.
To buy this full completed set layout plan please go to clicks4home.com (blueprint start from us$1000)
For More Details:
