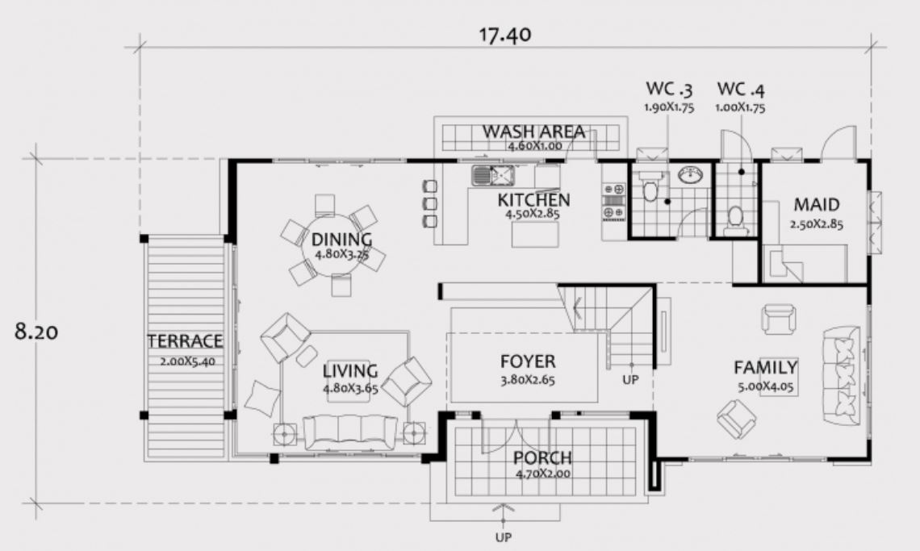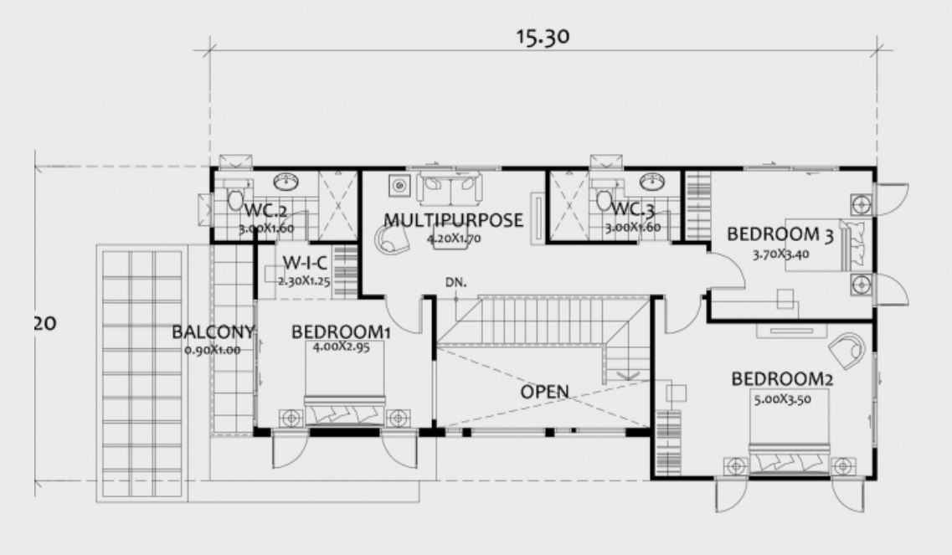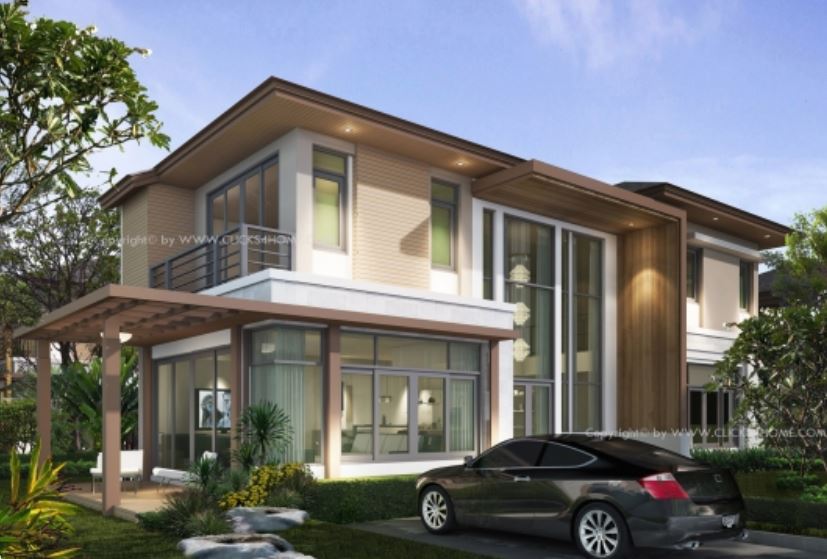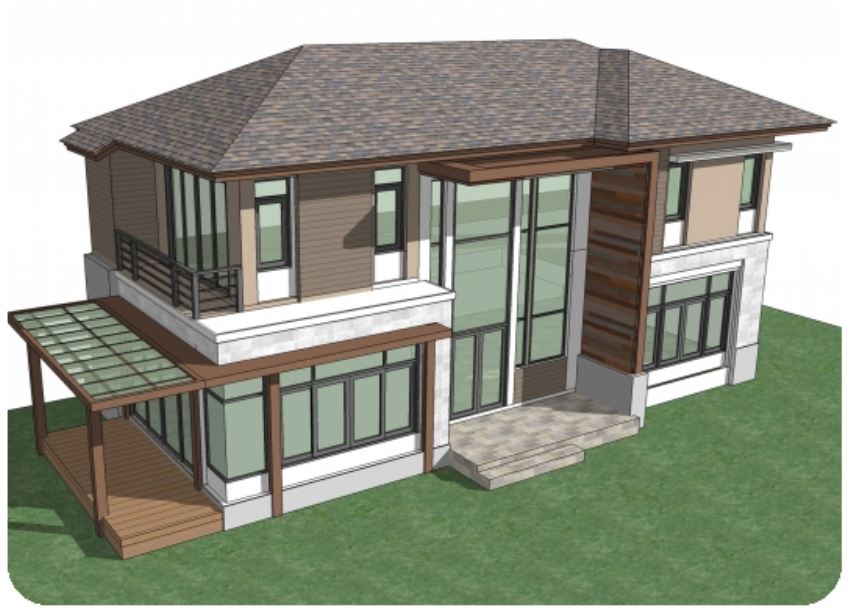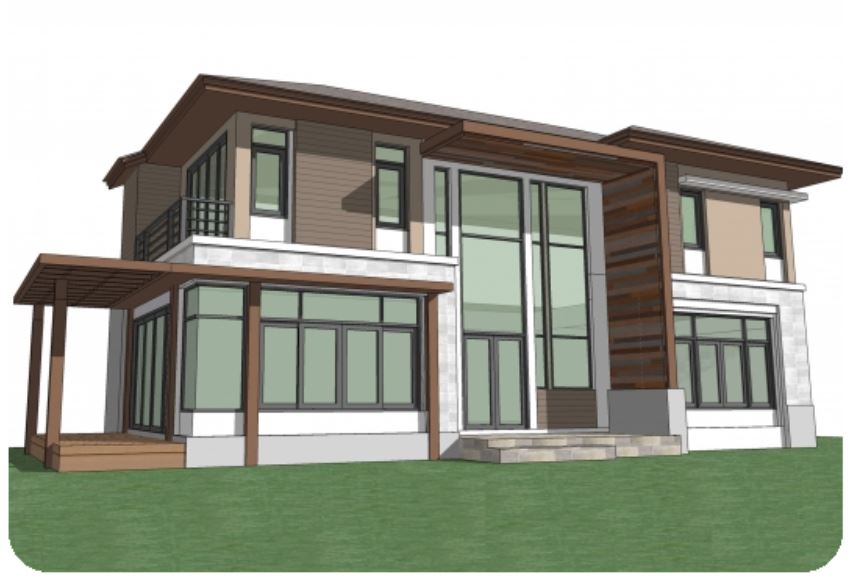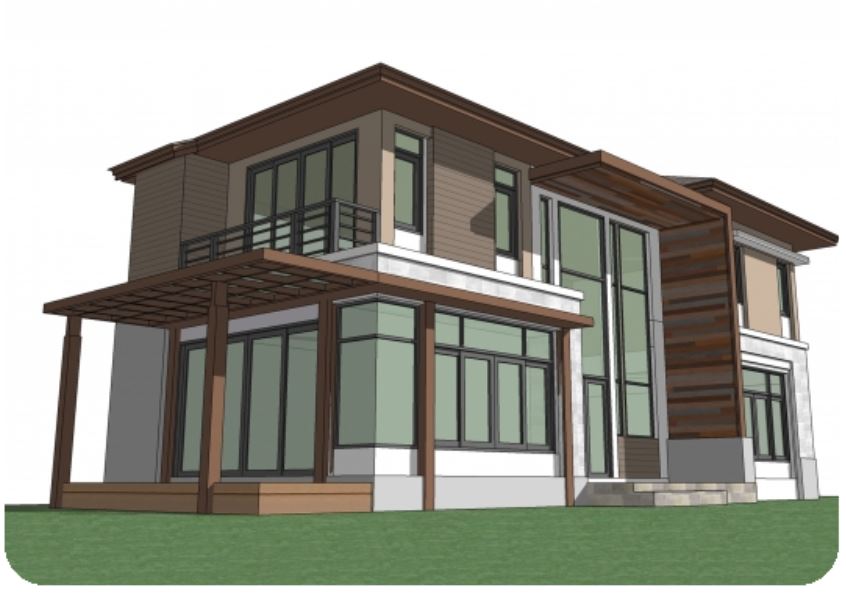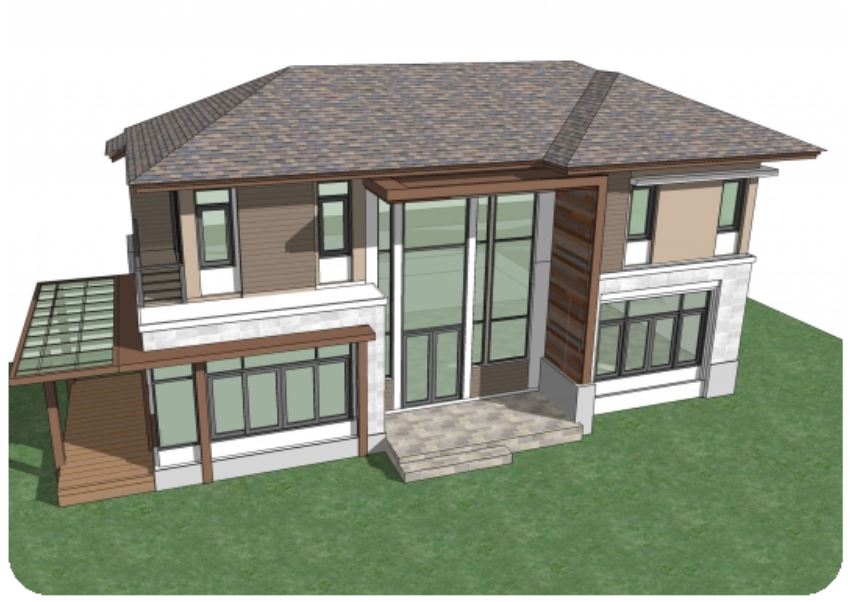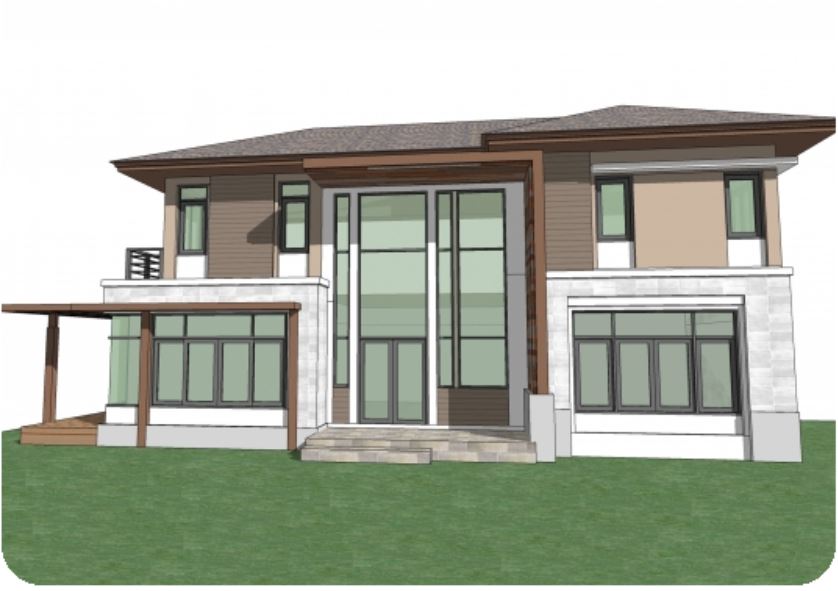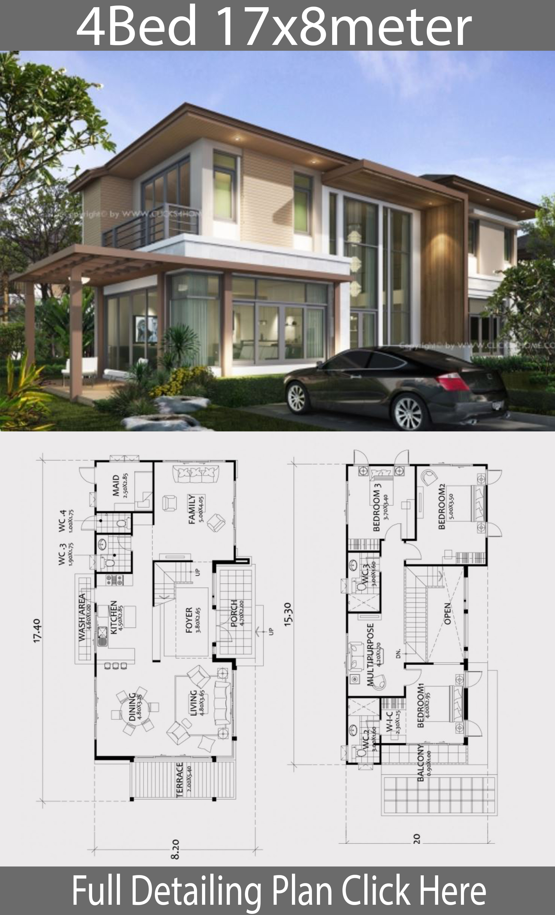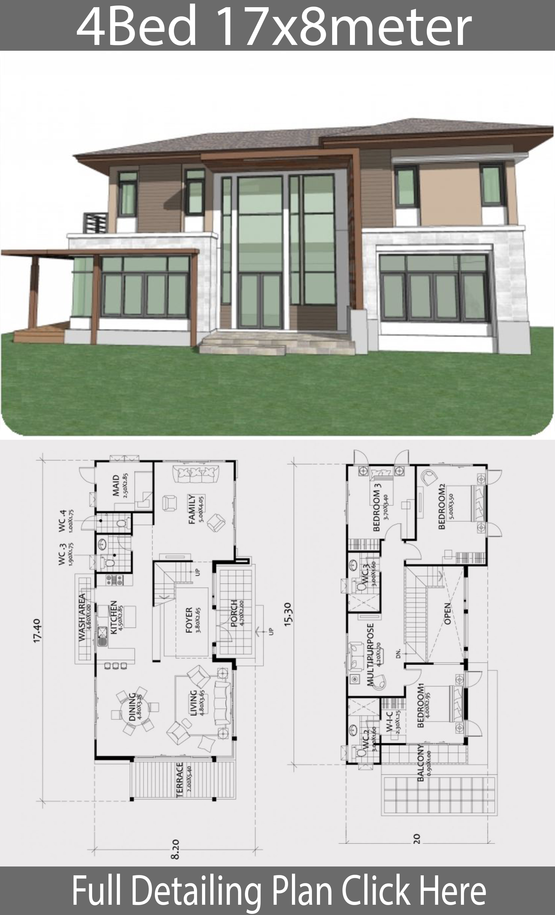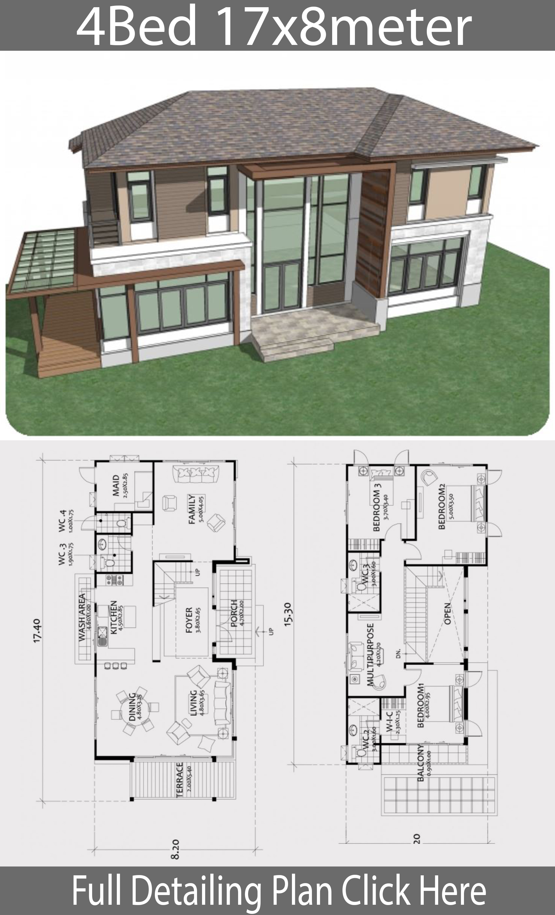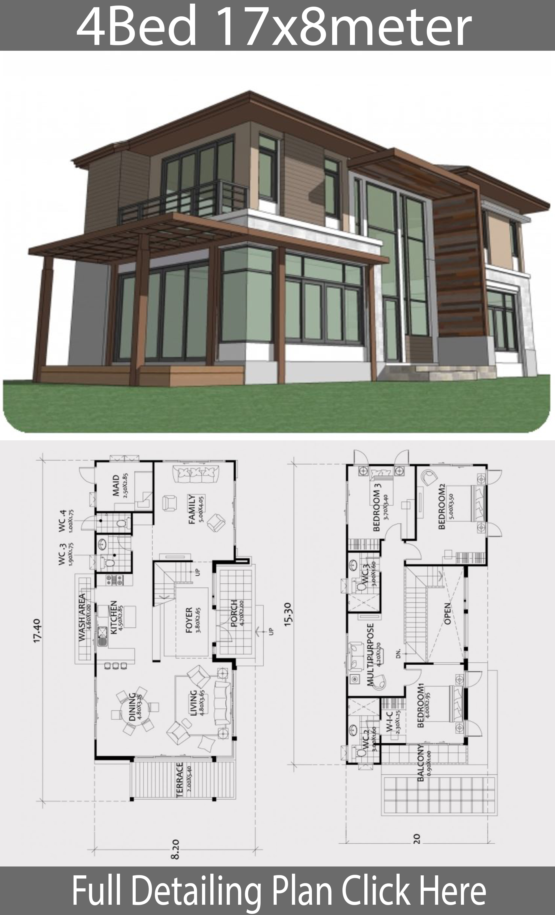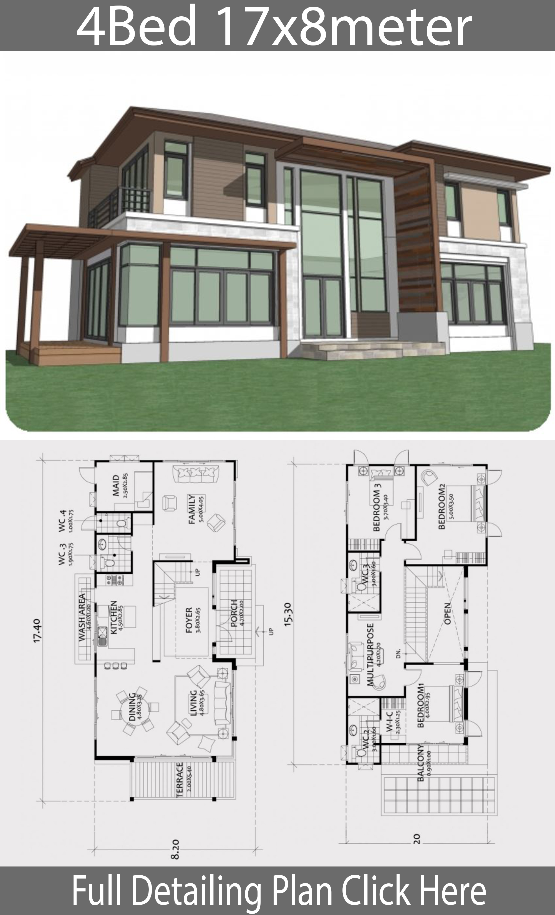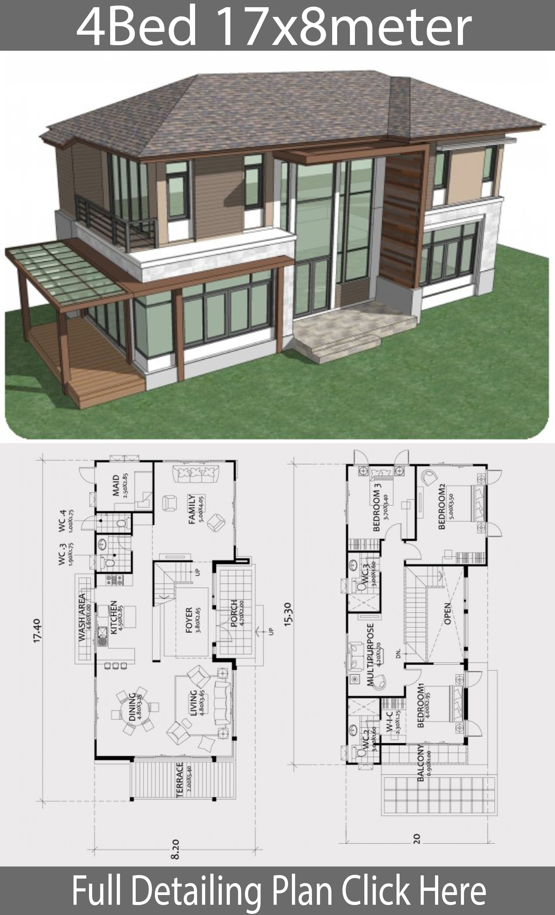
Home design plan 17x8m with 4 bedroom. Contemporary style house With modern style Designed for narrow land style Is a medium size house But with complete interior space.
House description:
Two Car Parking and garden
Ground Level: Family room, Living room, Dining room, Kitchen, One guest restroom, backyard garden, storage, Maid room and 1 Restroom
First Level: Family room, Master bedroom with bathroom connect to balcony, 2 bedrooms with 1 bathroom.
To buy this full completed set layout plan please go to clicks4home.com (blueprint start from us$1000)
For More Details:
