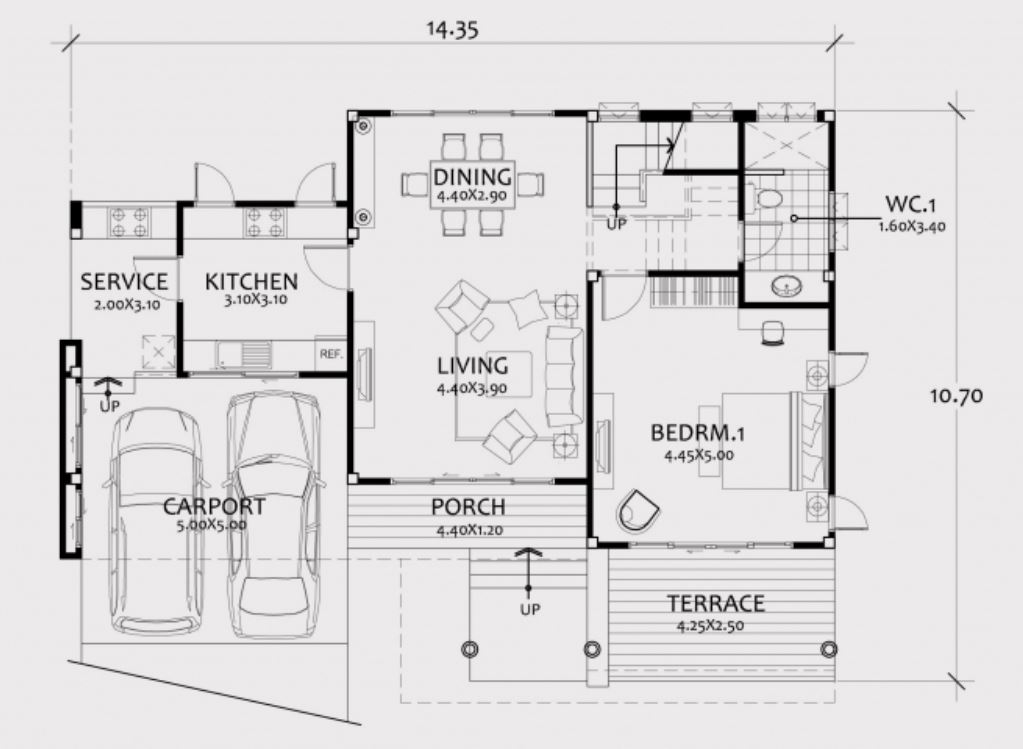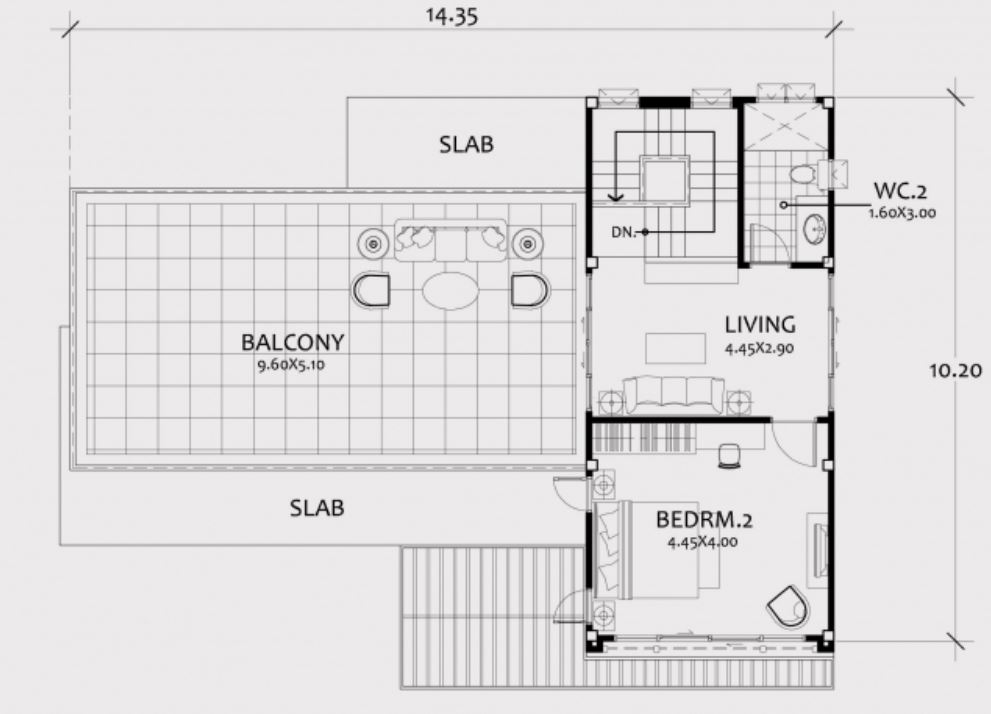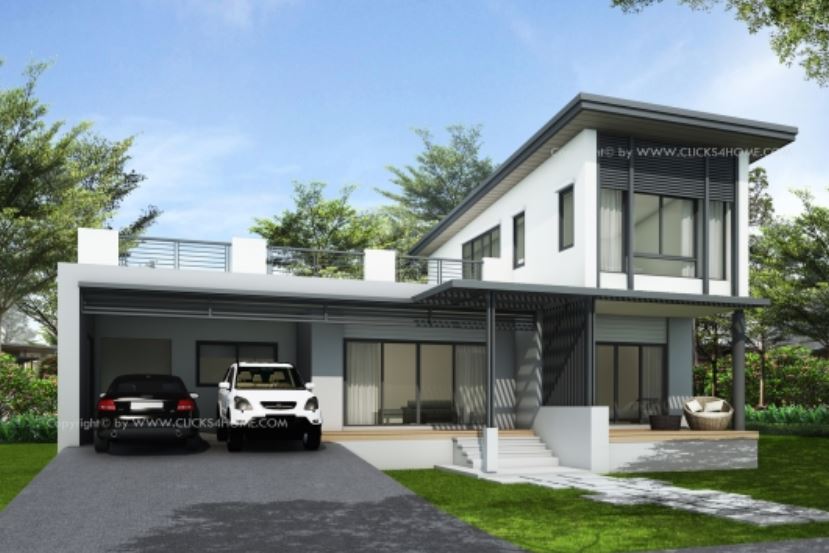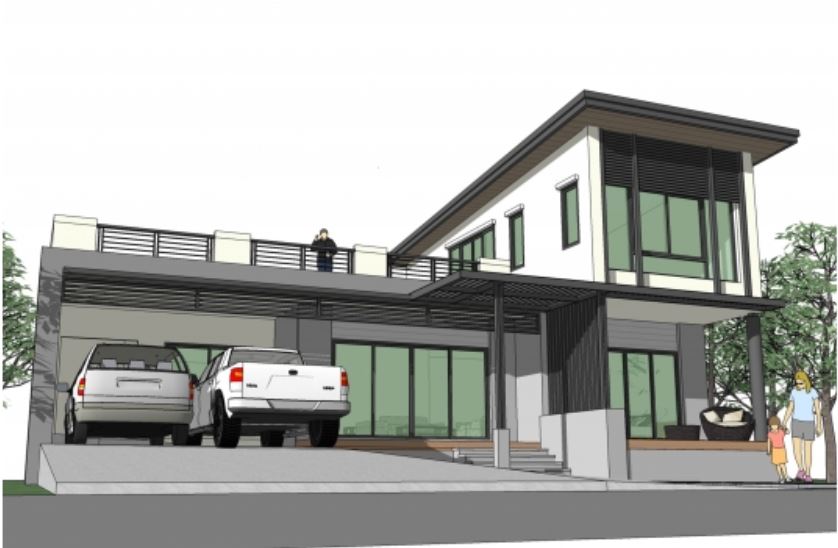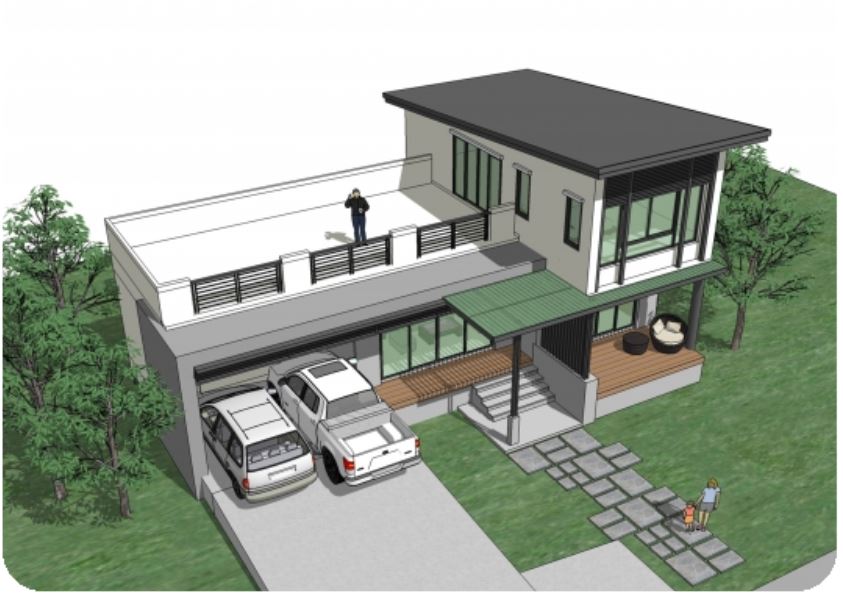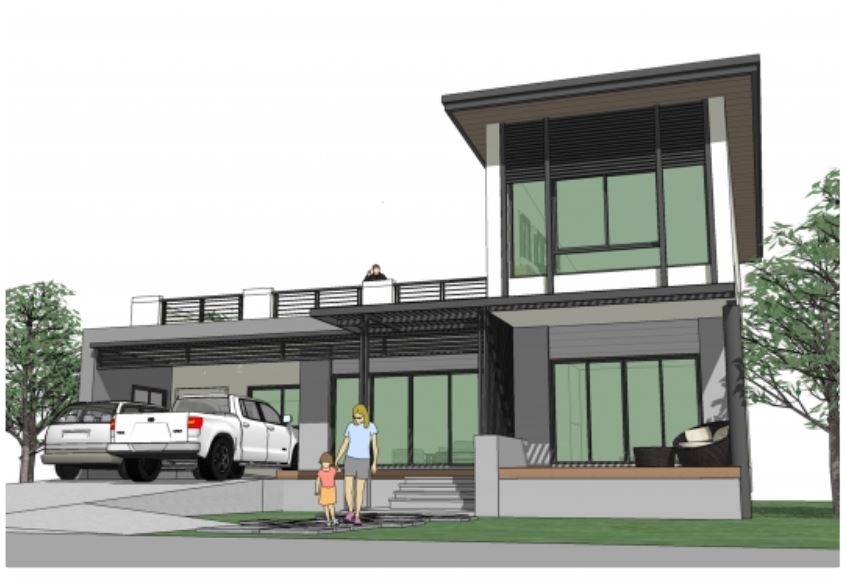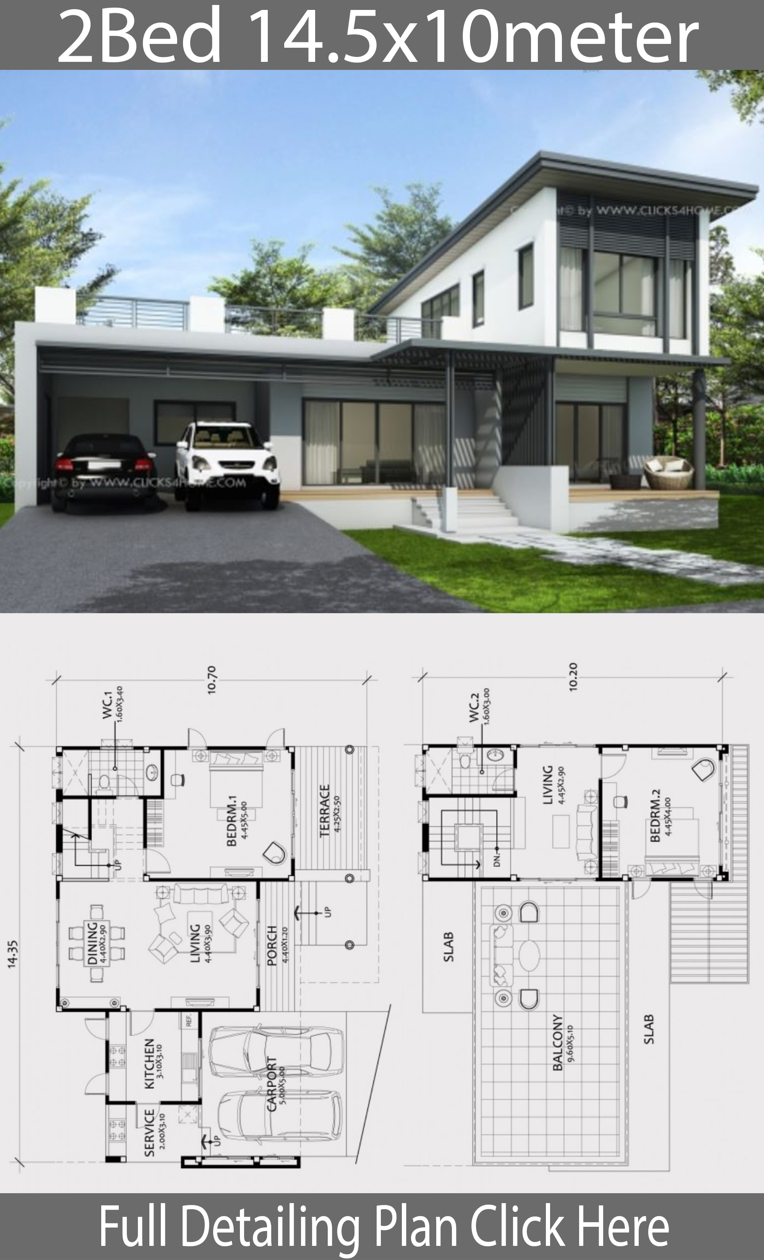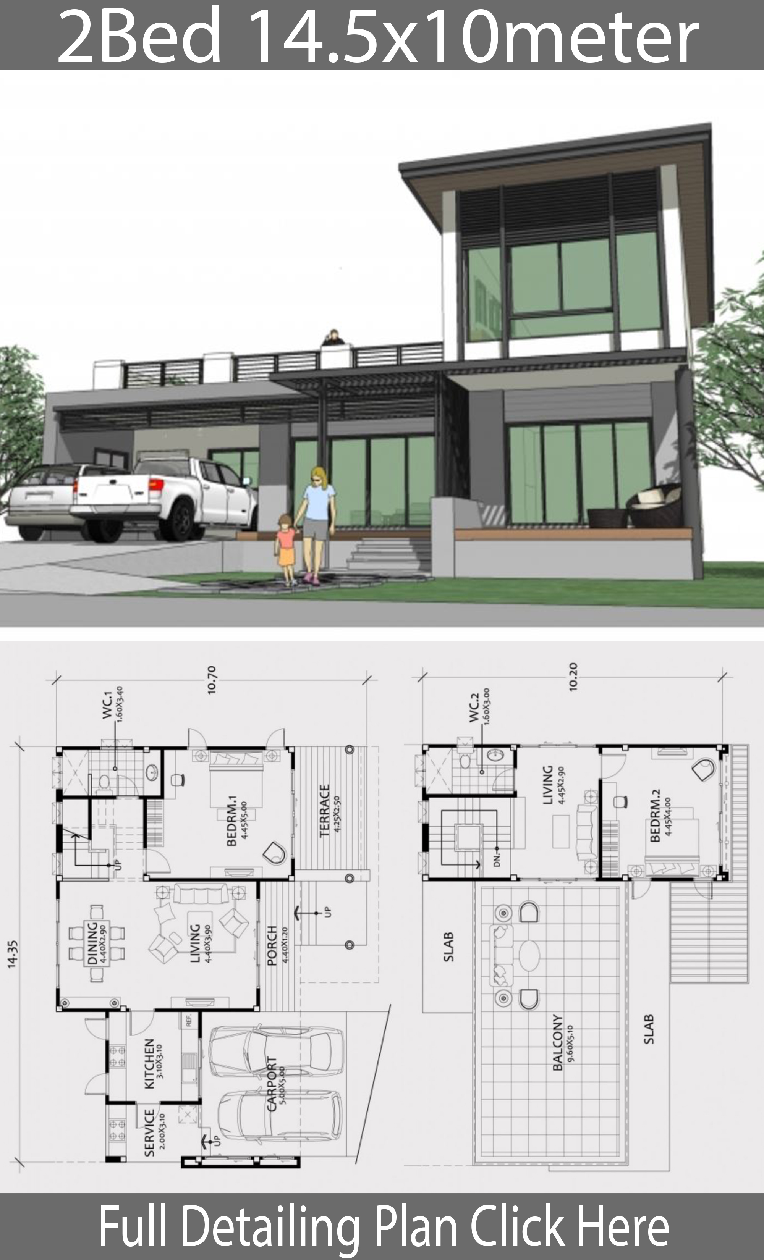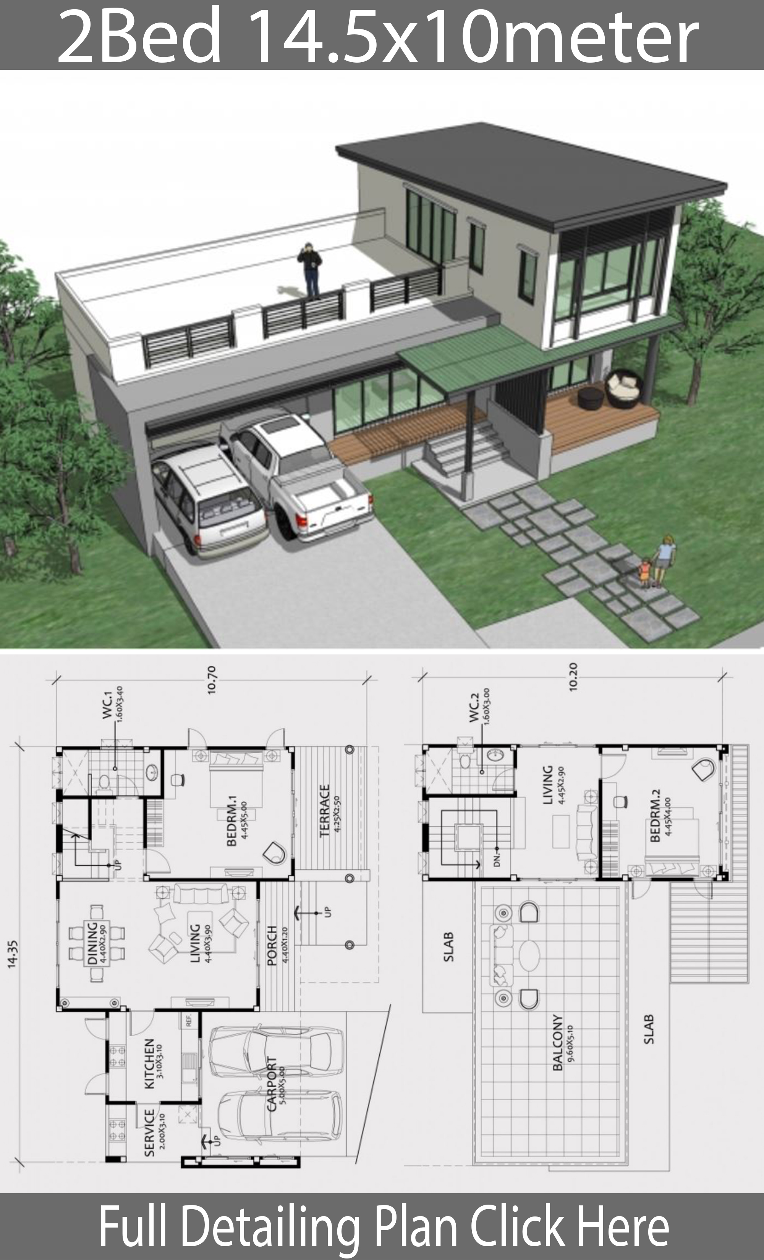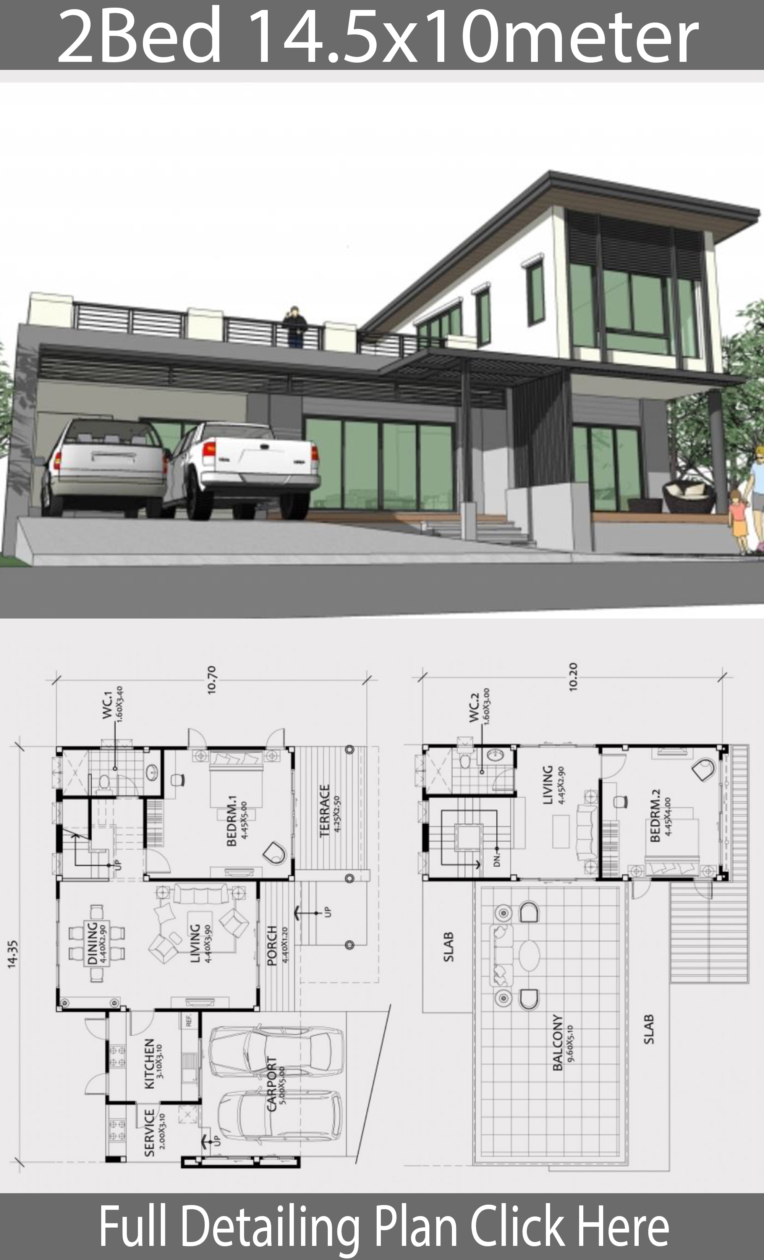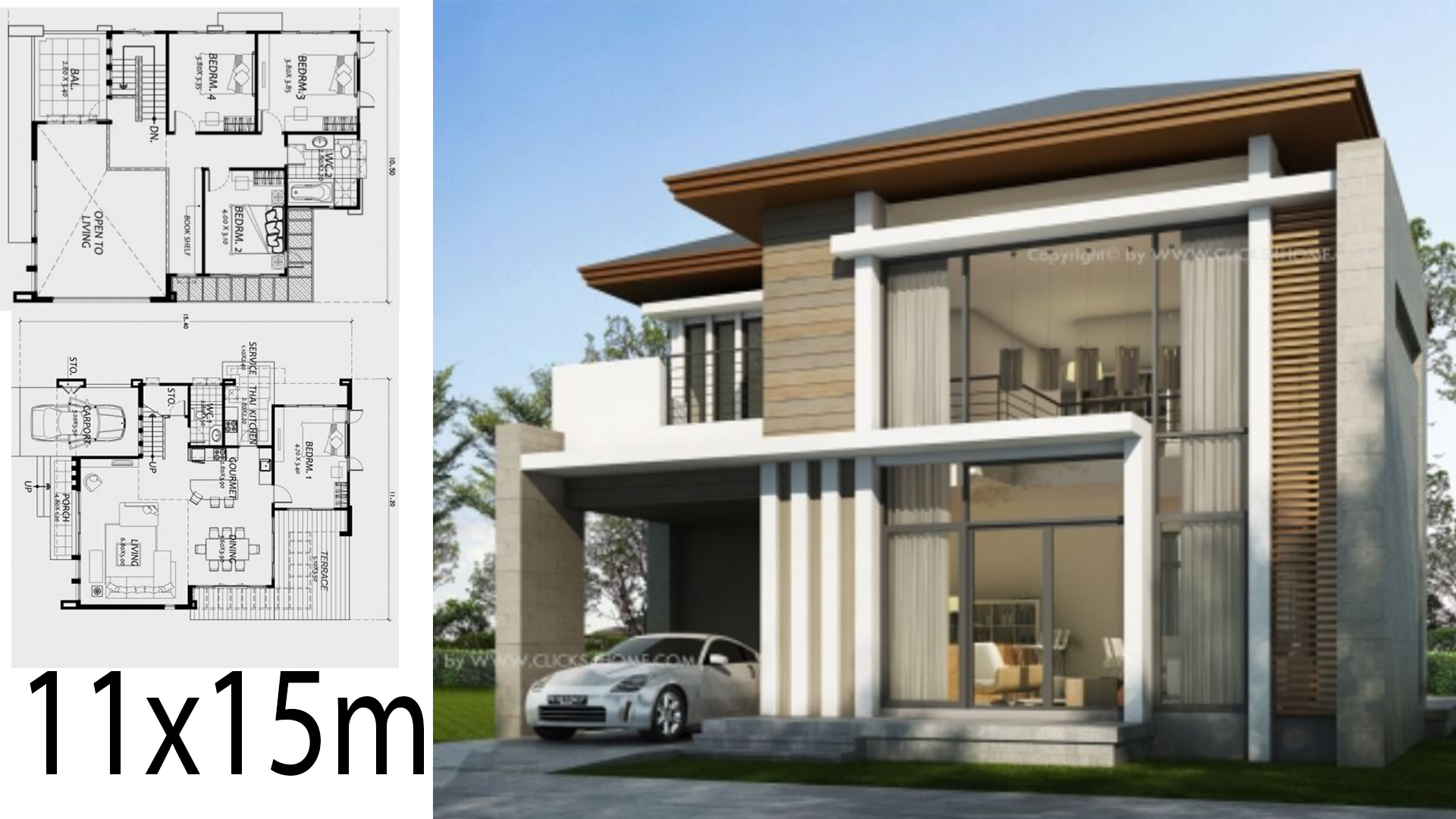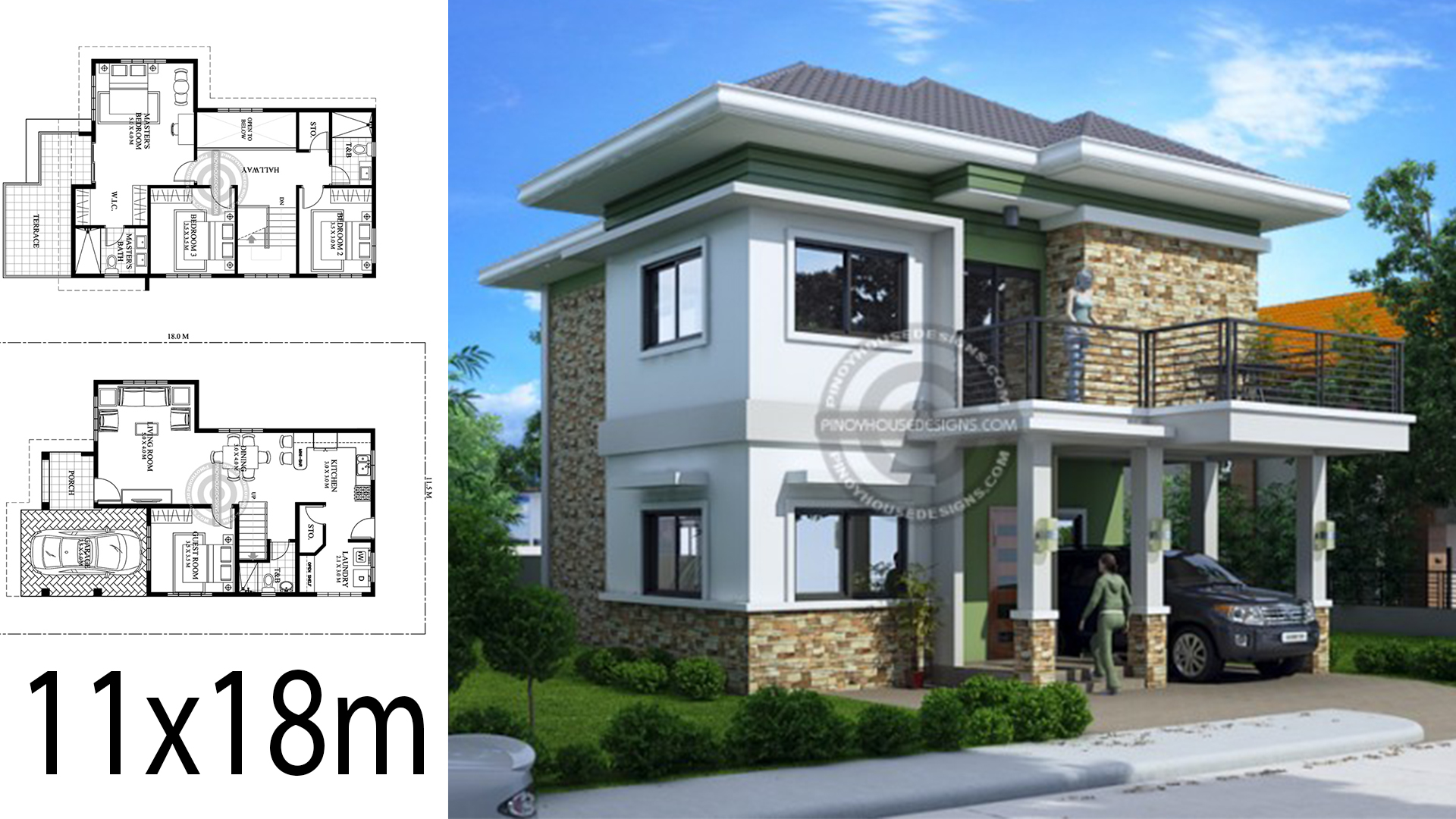
Home design plan 14.5x10m with 2 bedroom. Two-story house Modern Contemporary style High window door design And simple lines Looks comfortable.
Eyes are not boring. Holiday mood With a wide balcony Large on the top floor Inside the house is equipped with living space. For your family with 2 parking spaces. The wood terrace looks inviting. To enter the living area Which continues with the dining area that you will experience the airy comfort Large window doors And large wooden battens On the front of the house, the kitchen and the service On the back that can be easily accessed from the parking lot Especially when it rains The large downstairs bedroom with a private wooden terrace On the front of the house The upper bedroom It’s specially designed In addition to being private And continued with the big balcony That can be formatted Versatile use
House description:
Two Car Parking and garden
Ground Level: 1 bedrooms, Living room, Dining room, Kitchen, backyard garden, storage and 1 Restroom
First Level: Master bedroom, big balcony, family room, 1 bathroom.
To buy this full completed set layout plan please go to clicks4home.com (blueprint start from us$1000)
For More Details:
