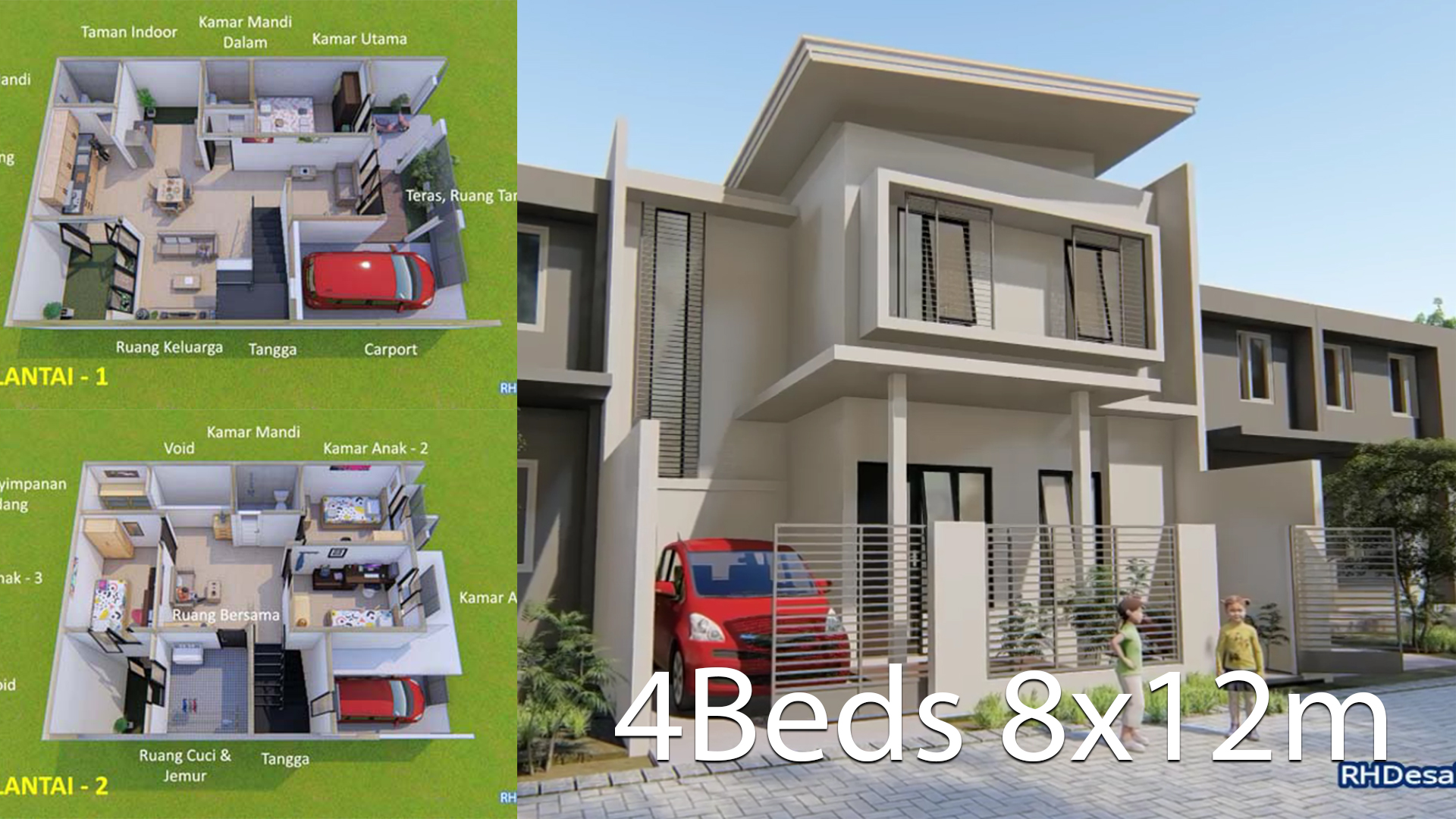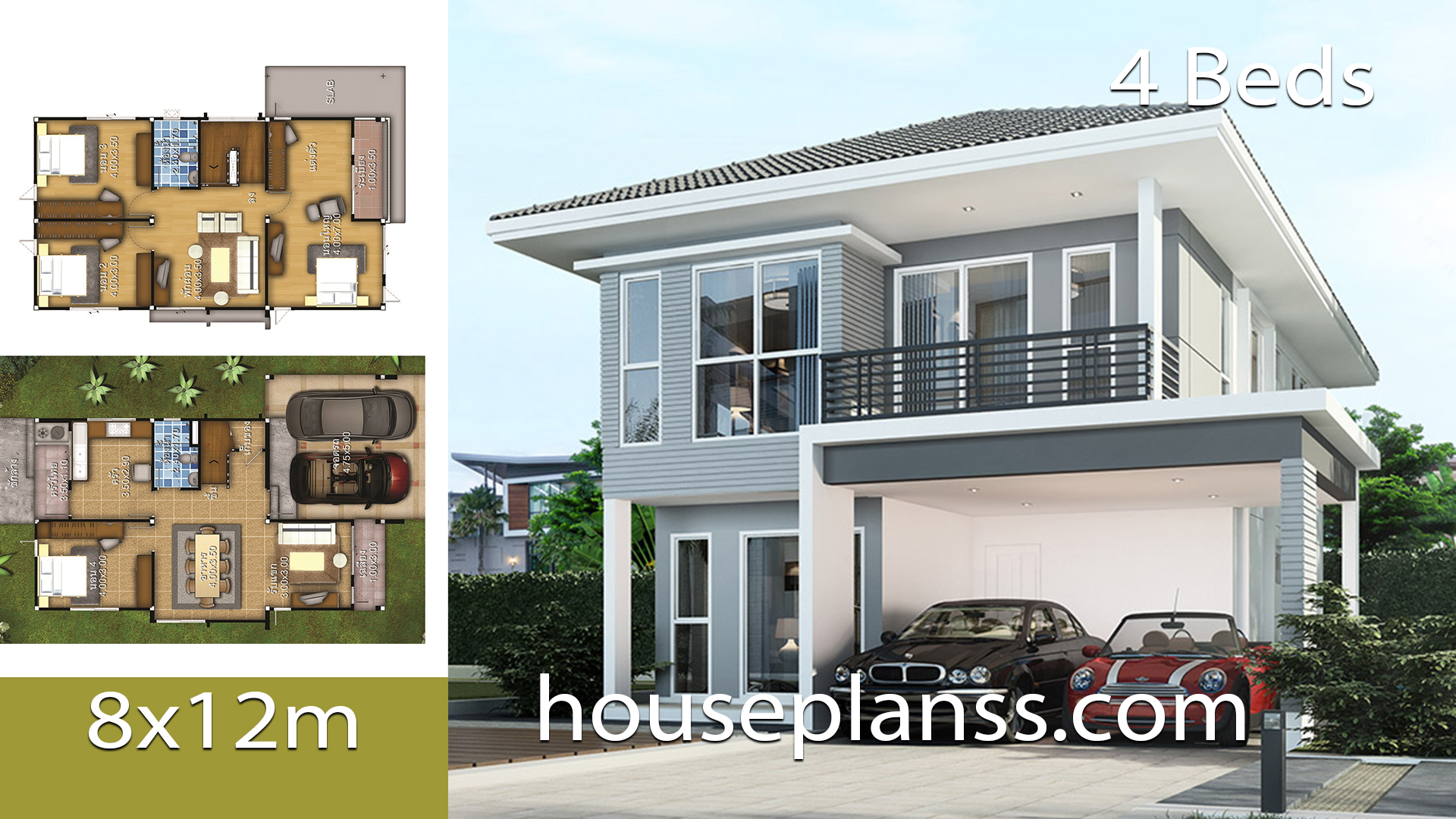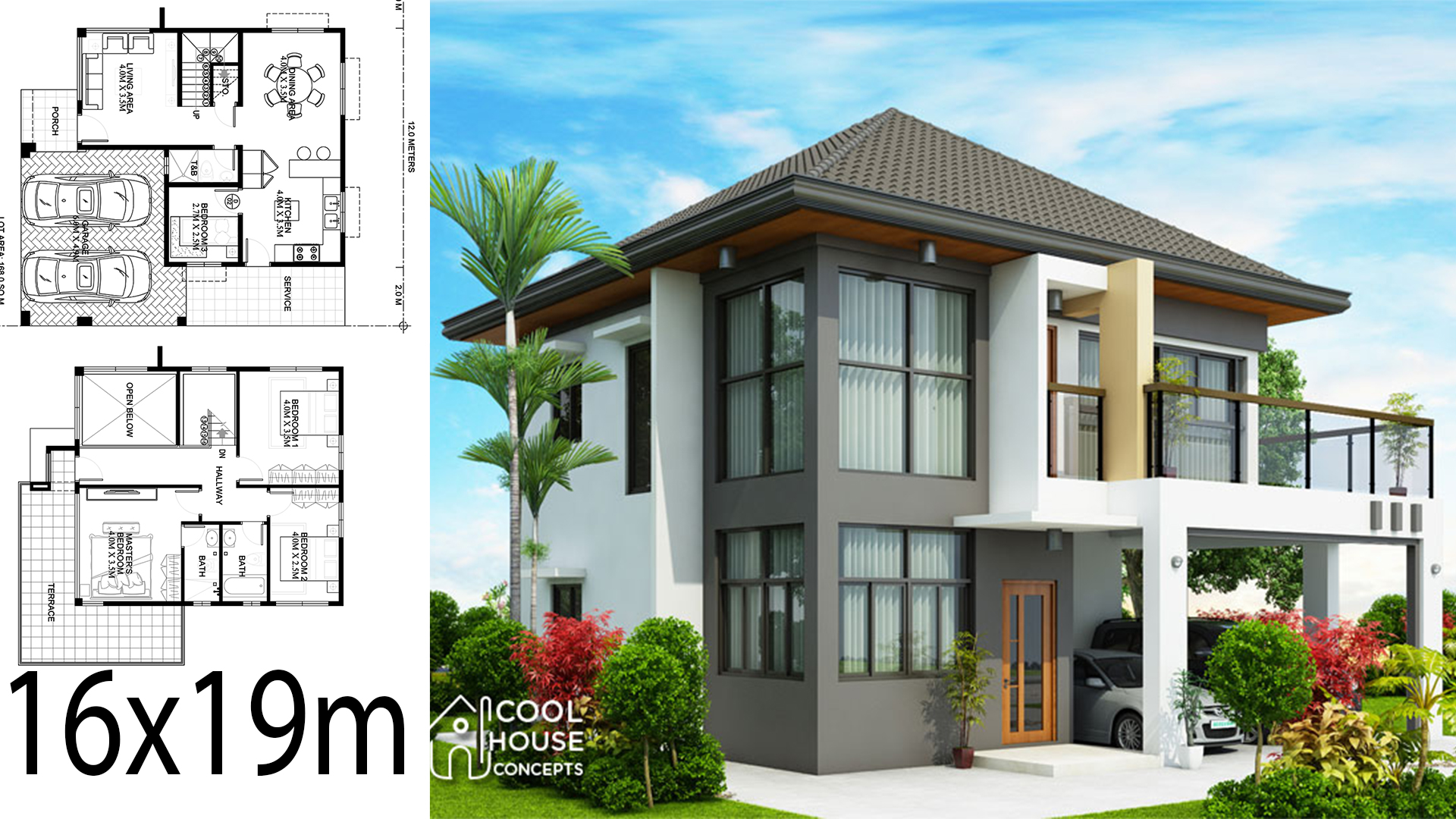
Home design plan 16x19m with 4 Bedrooms.
House description:
One Car Parking and garden
Ground Level: Living room, One Bedroom, Dining room, Kitchen, backyard, storage and 1 Restroom
First Level: Master Bedroom with bathroom and connect to big balcony, 2 bedrooms with 1 bathroom.
For More Details:
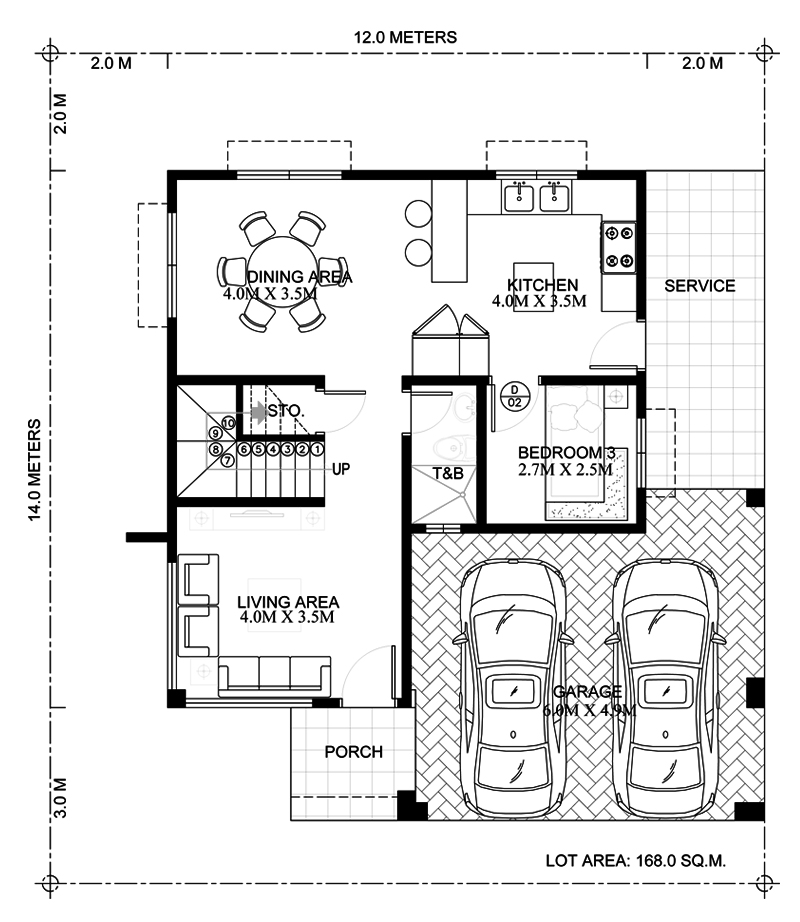
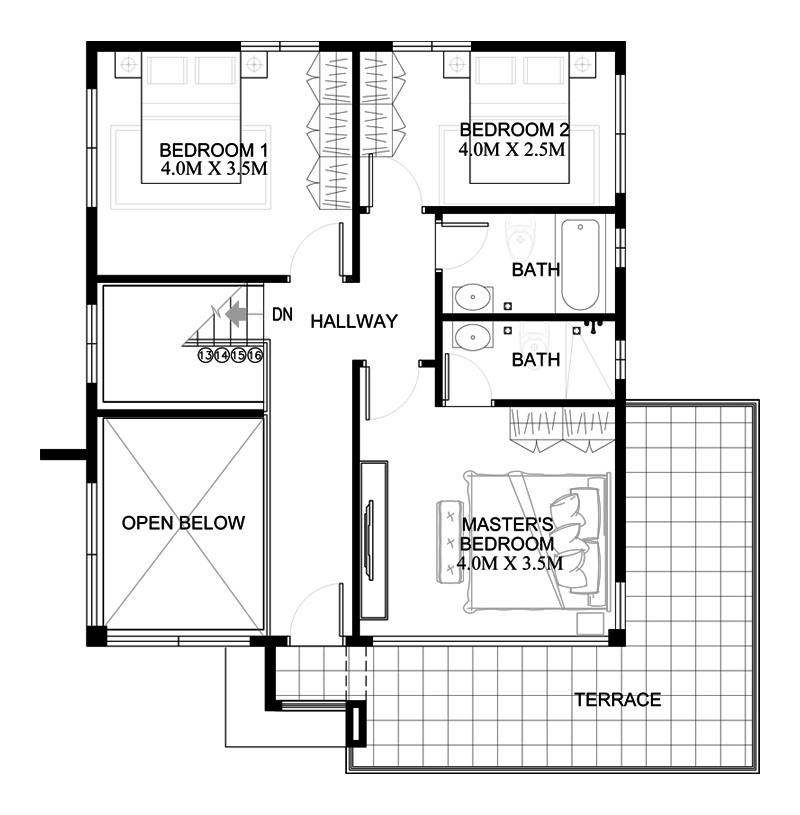
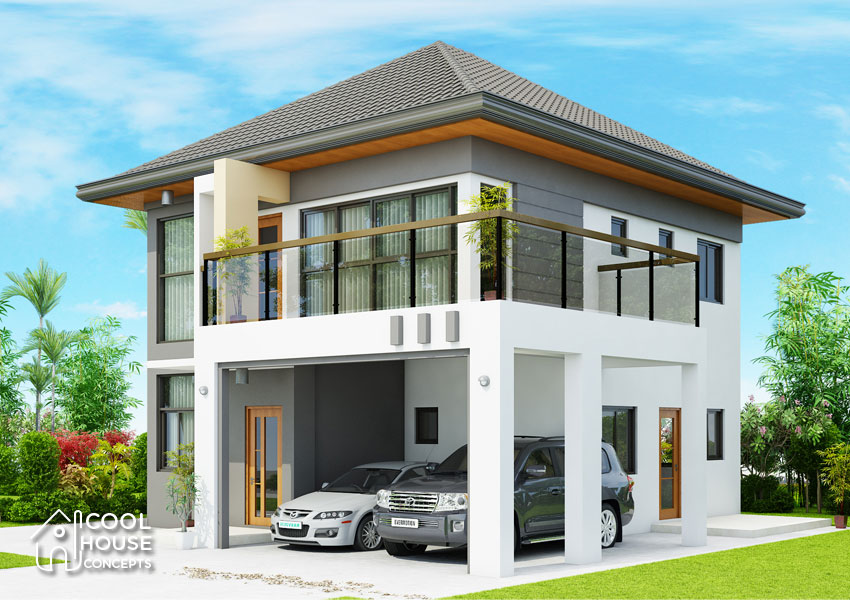
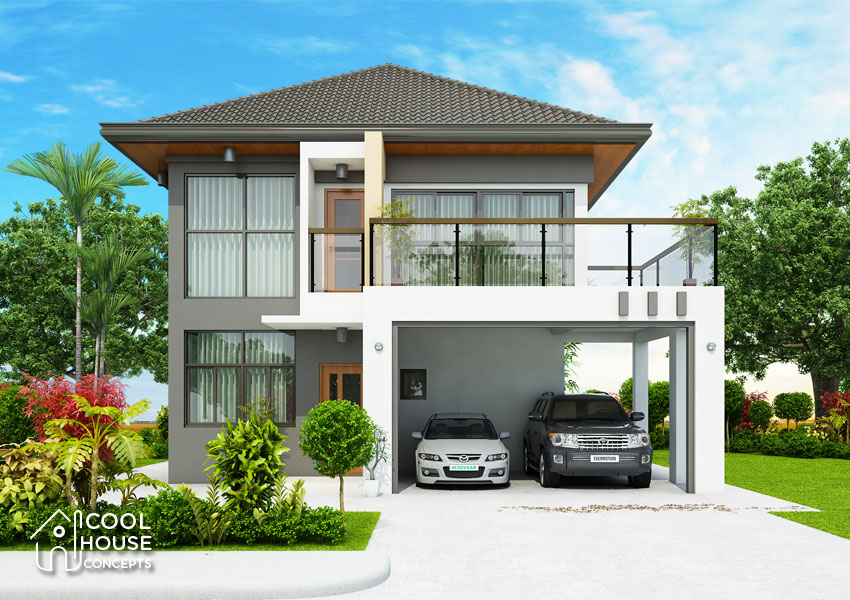
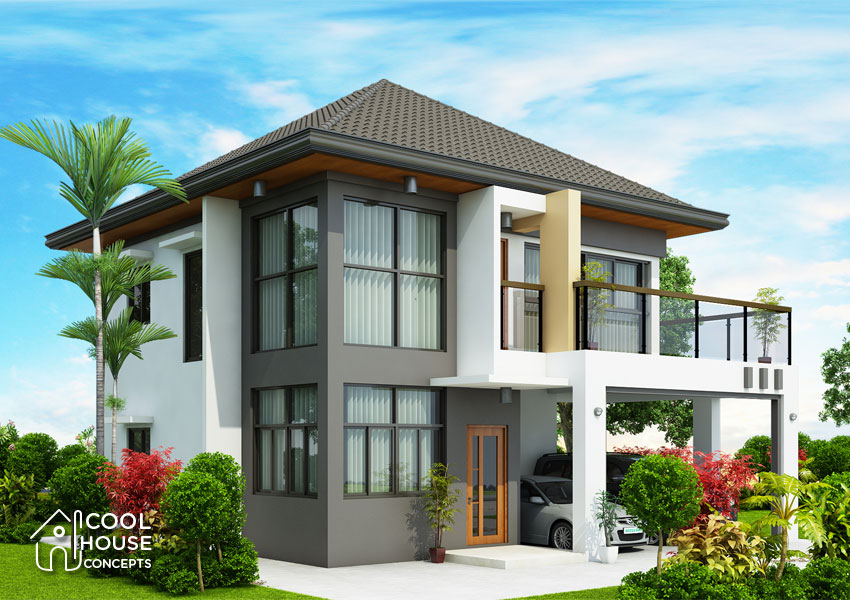

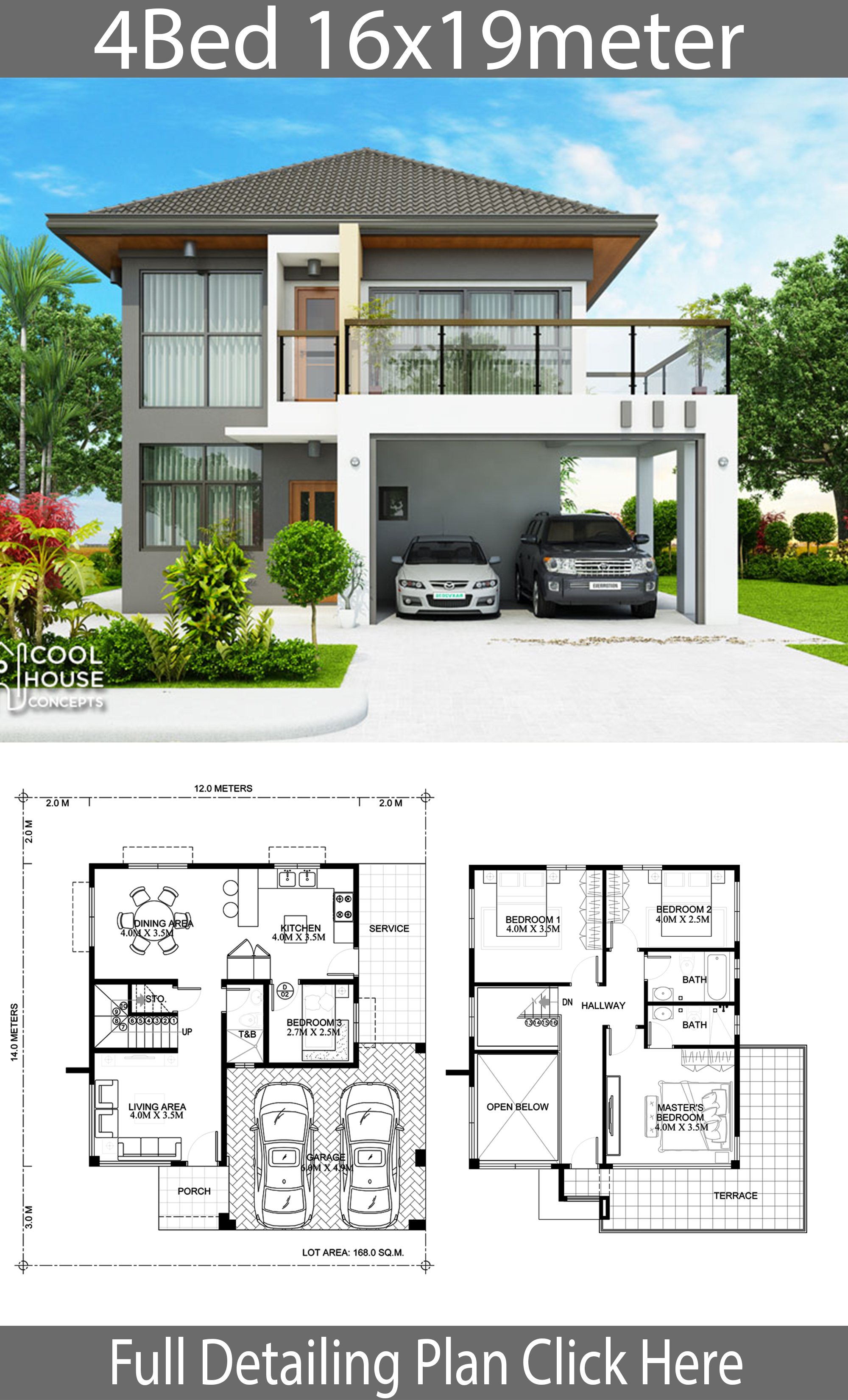
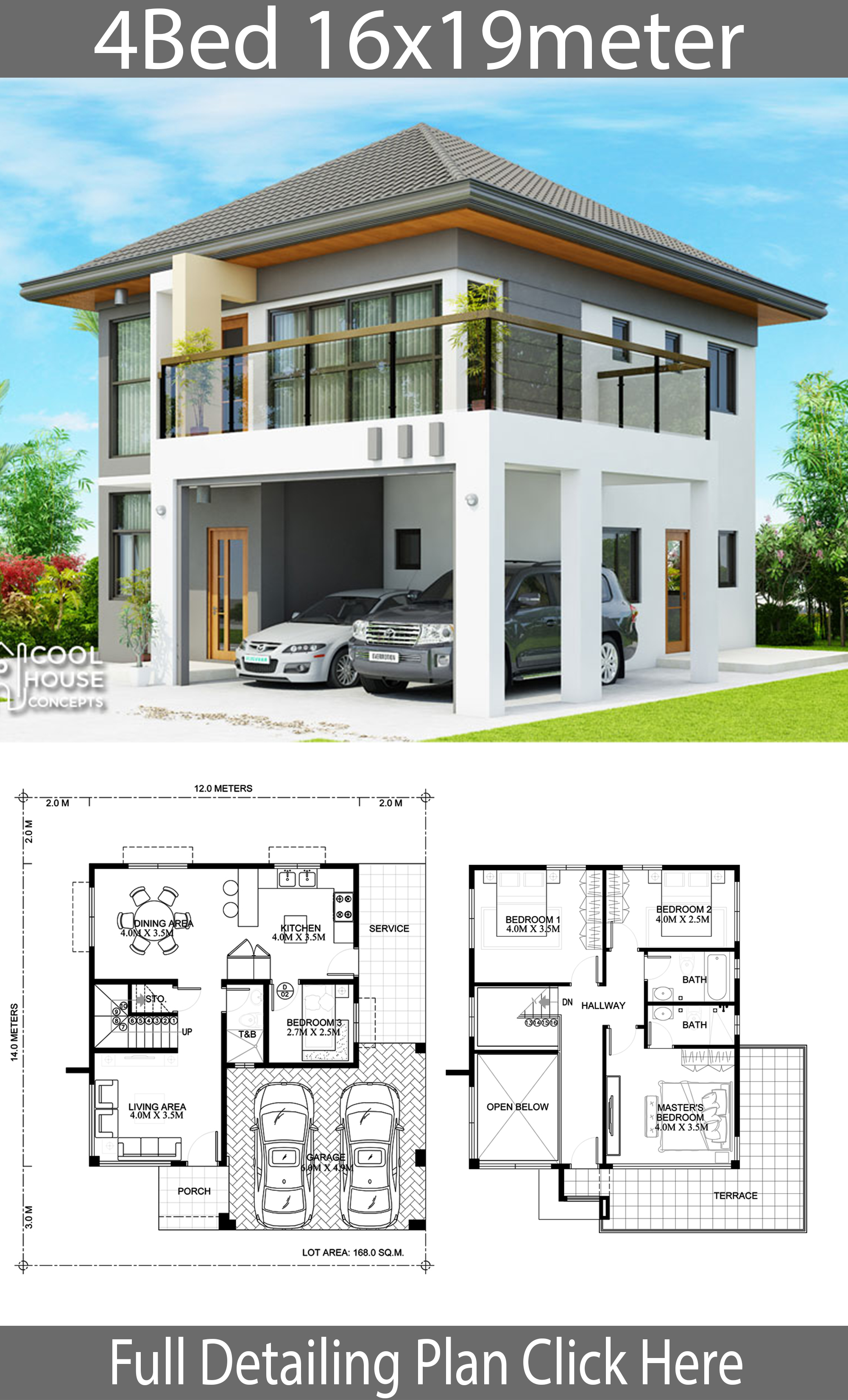

Credit: www.coolhouseconcepts.com



