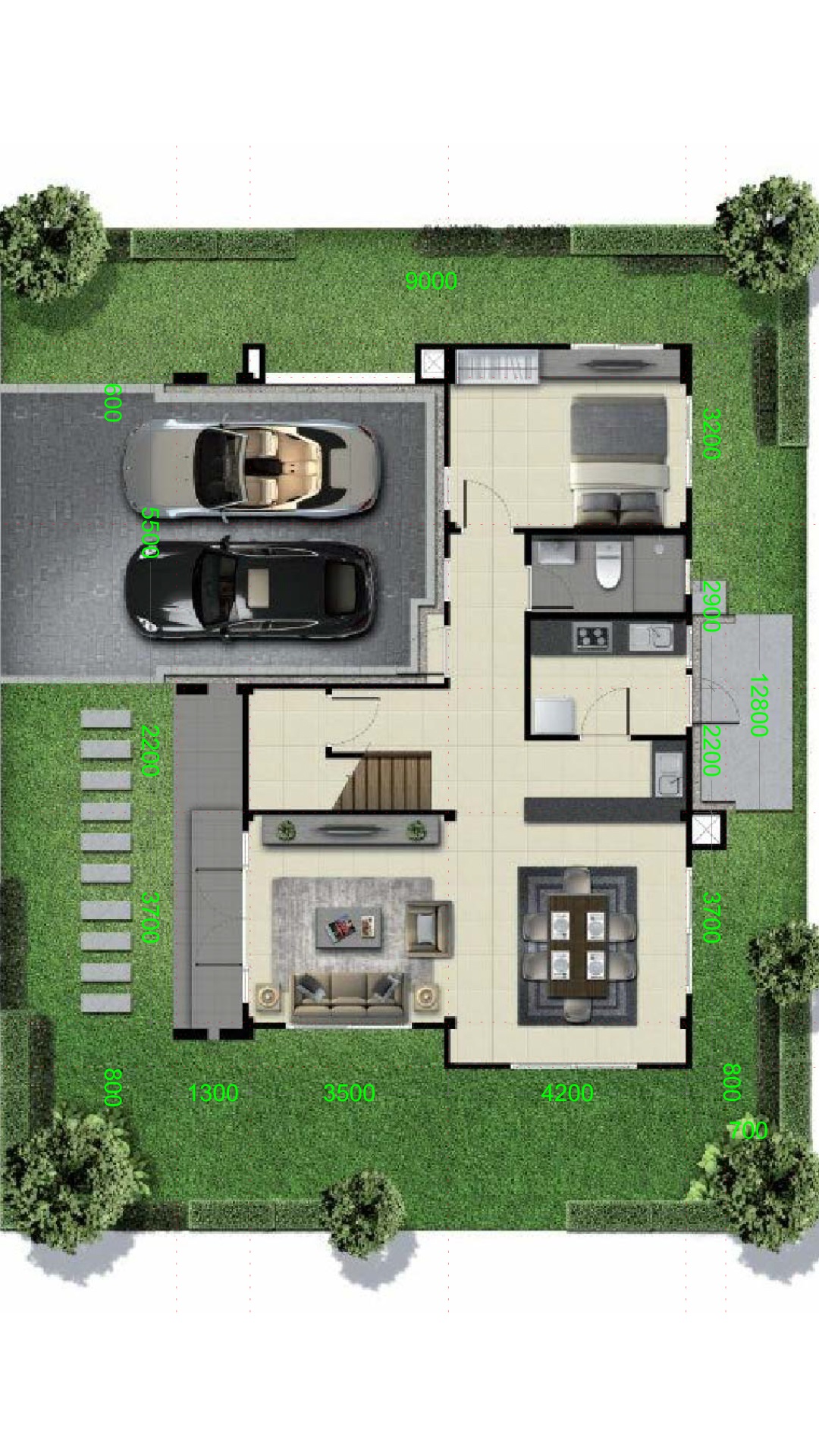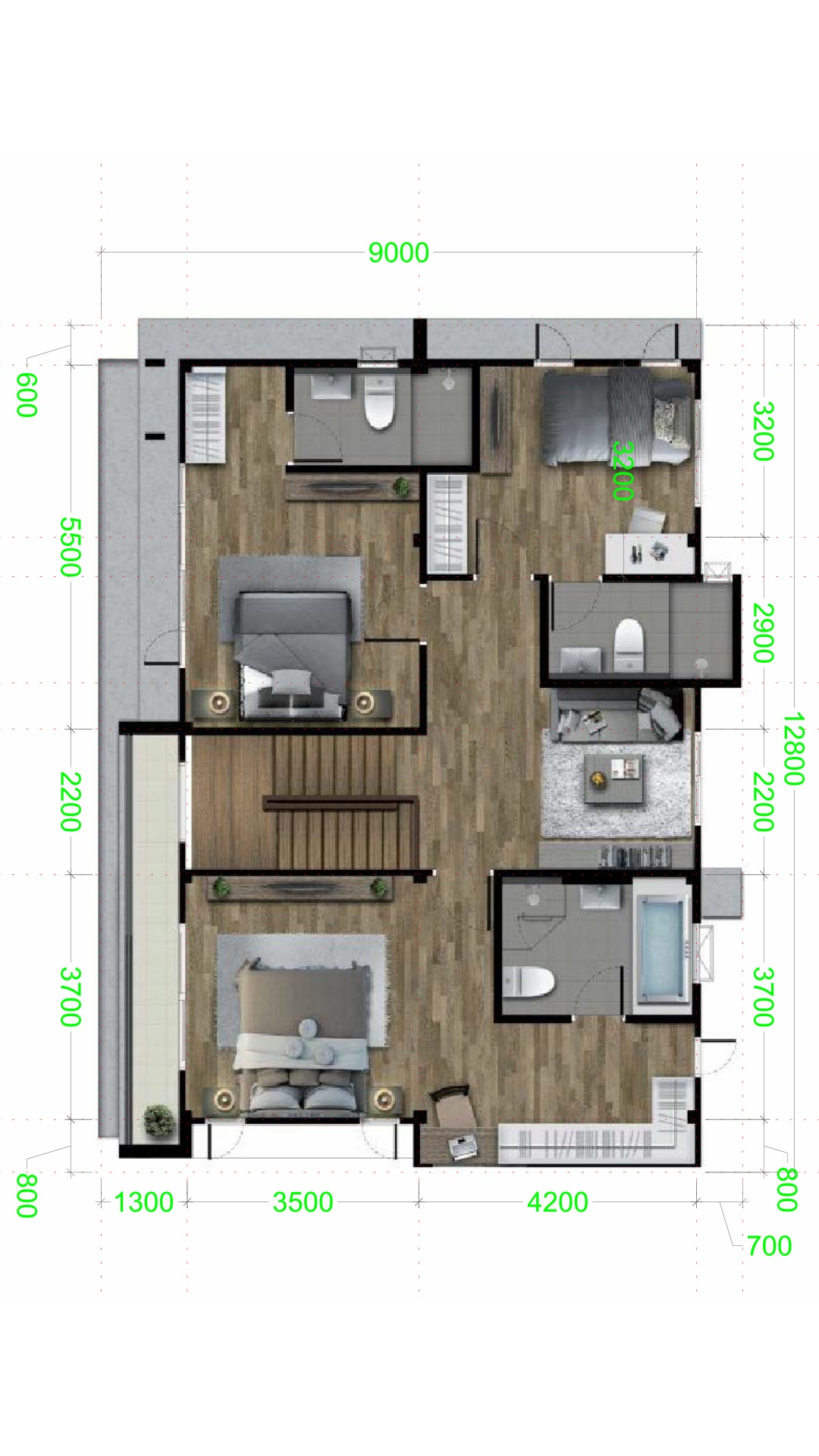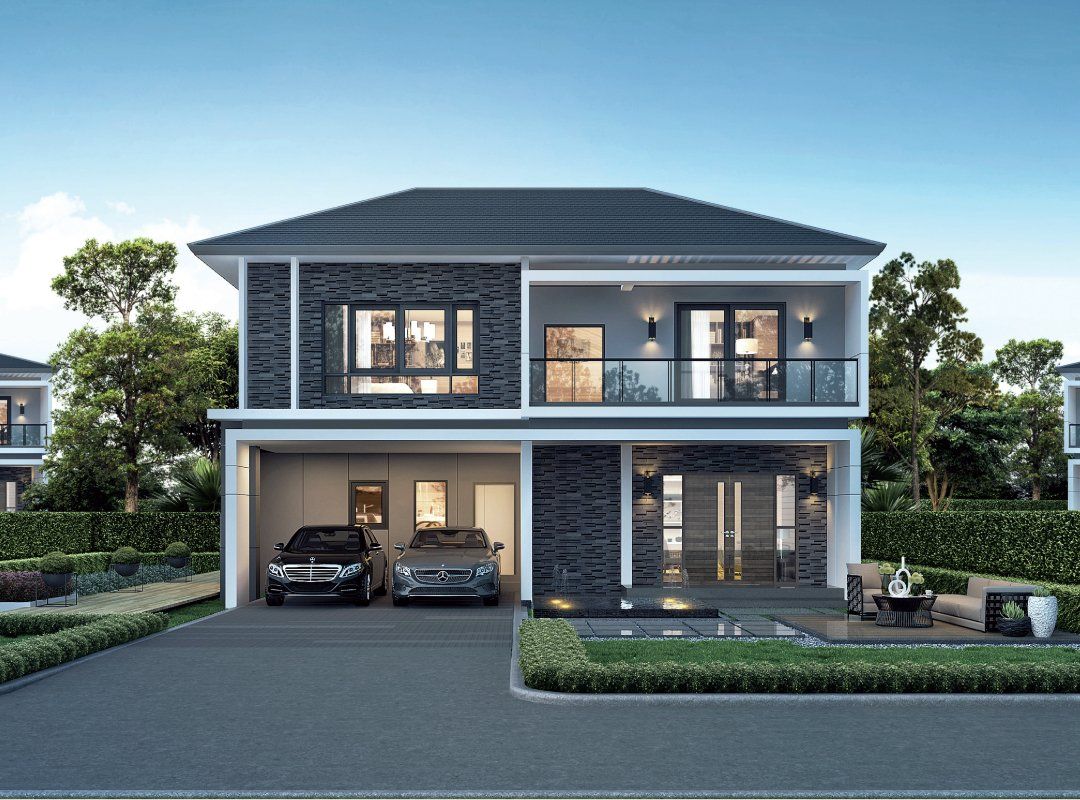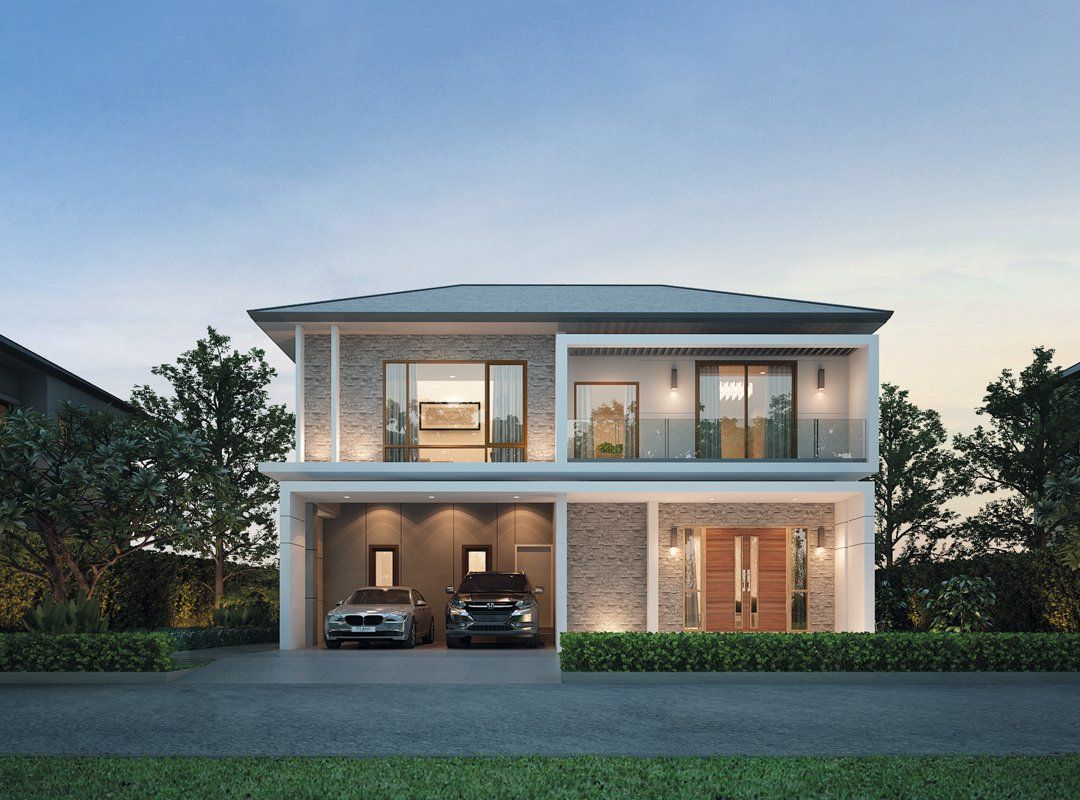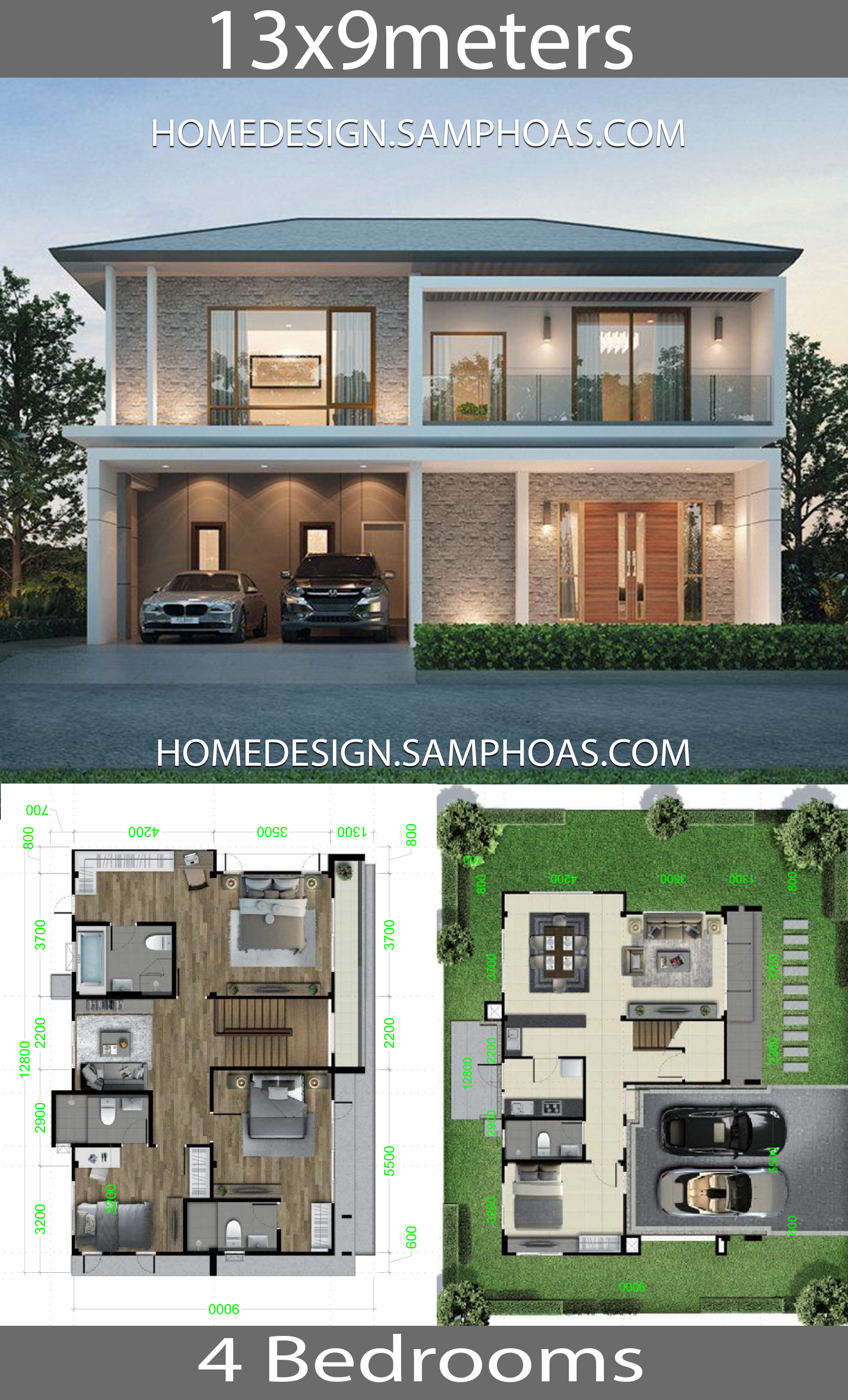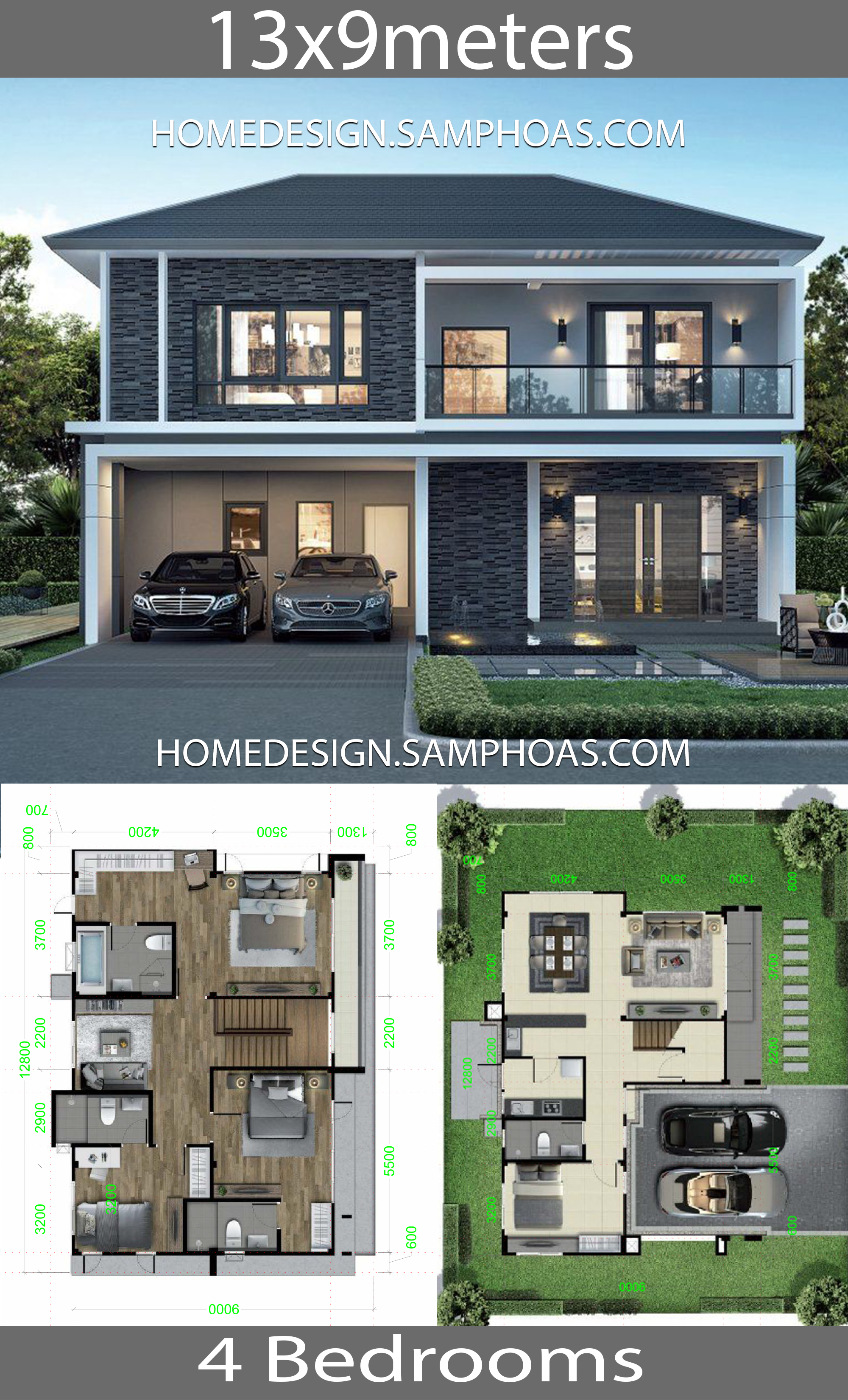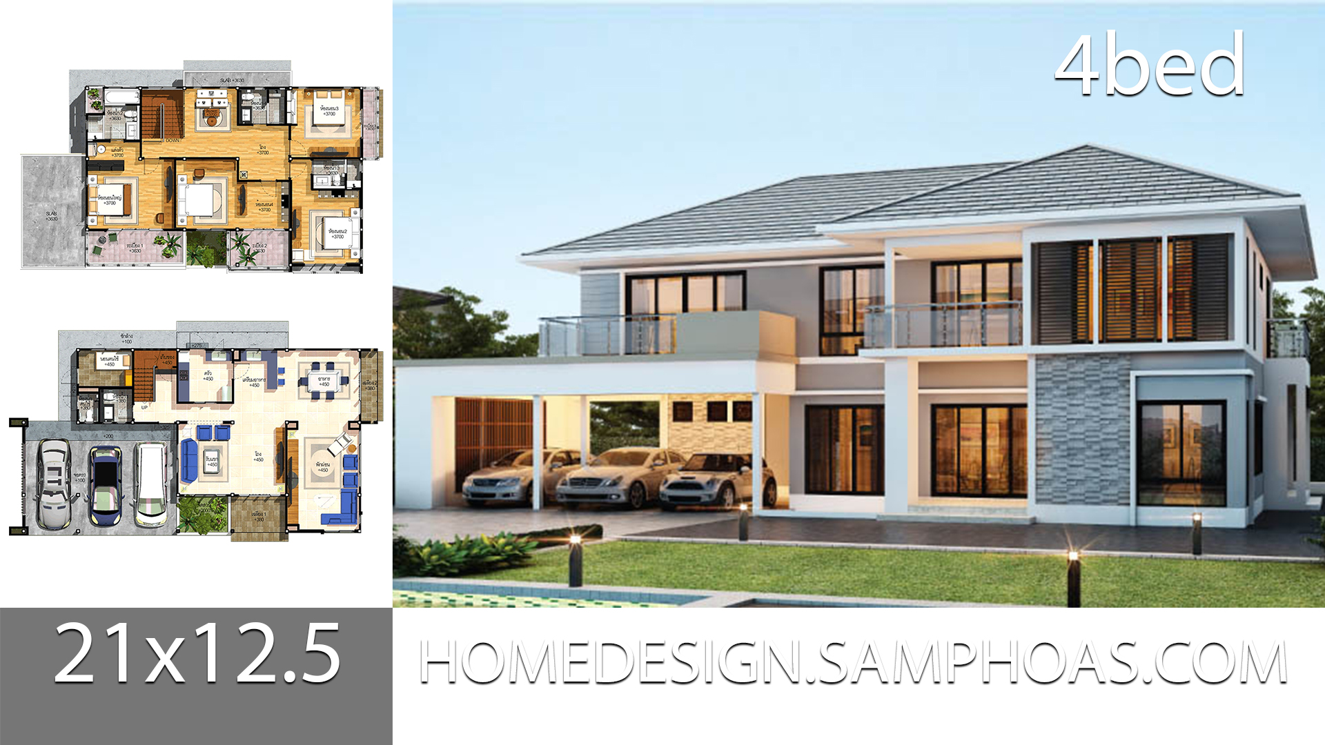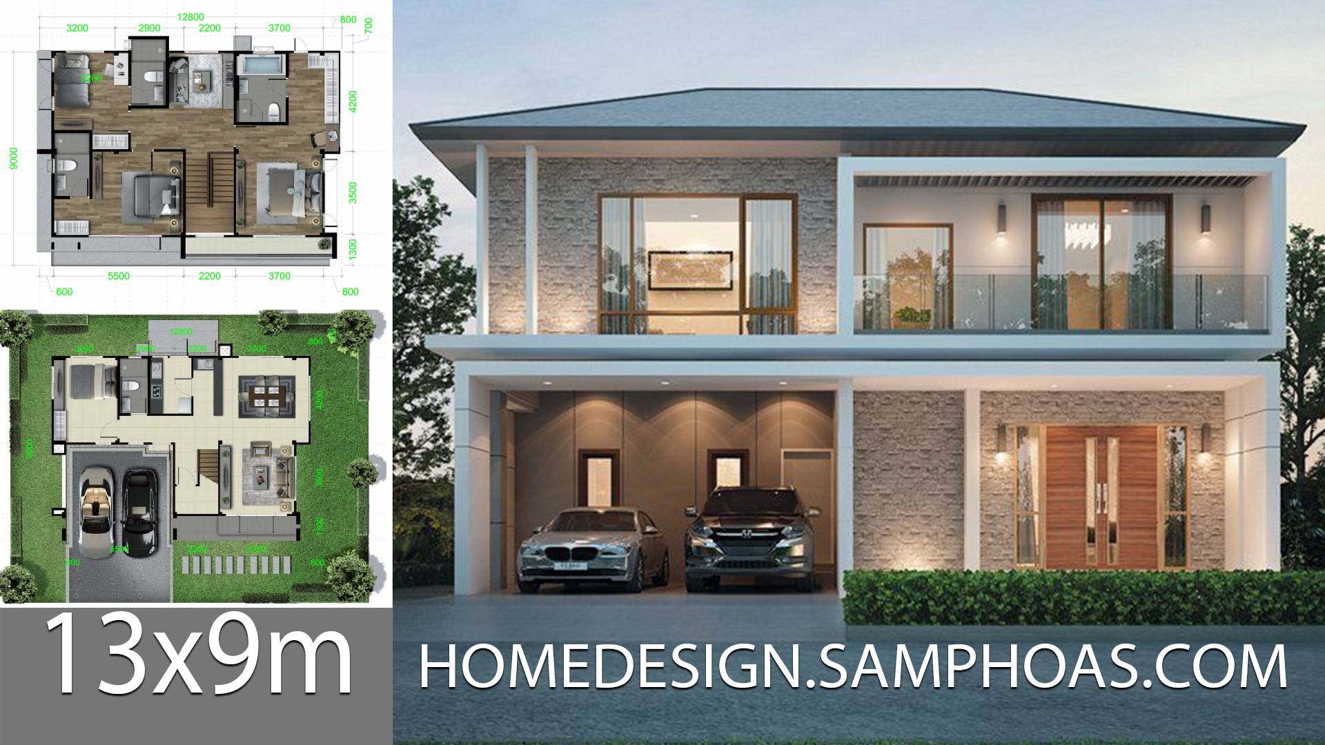
Home design plan 13x9m with 4 bedrooms.
House description:
2-Storey Single detached house 225 Sq.M. Function space
4 Bedrooms, 4 Bathrooms, 1 Living Room, 1 Multi-purpose Room
2 Car-park (in-door)
– Single detached house designed for a single family requiring extra space.
– Ground floor space is designed as an adjustable option for more room function such as guest bedroom or study room (where build-in partition is not necessary).
– Master Bedroom designed with walk-in-closet and large bathroom with bathtub.
– Bathrooms in all Bedrooms for every one’s private use.
– Added Multi-purpose area at the upper floor central hall.
For More Details:
