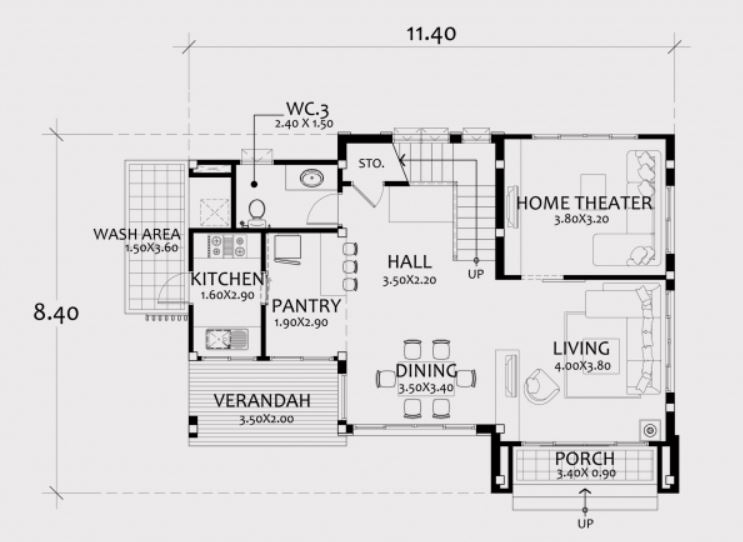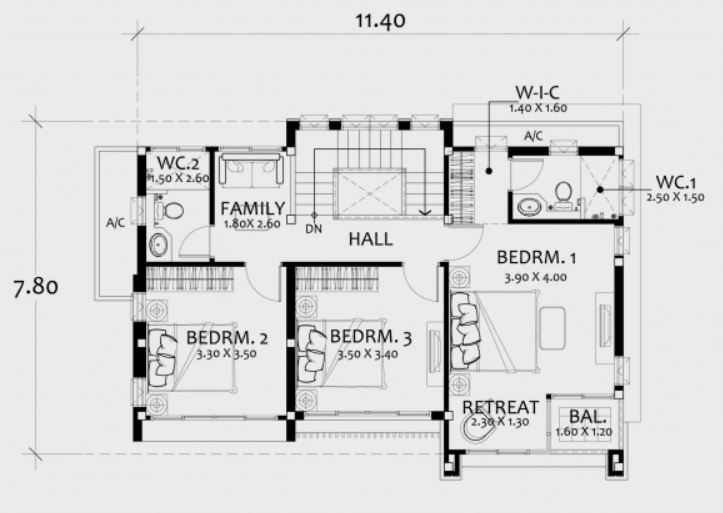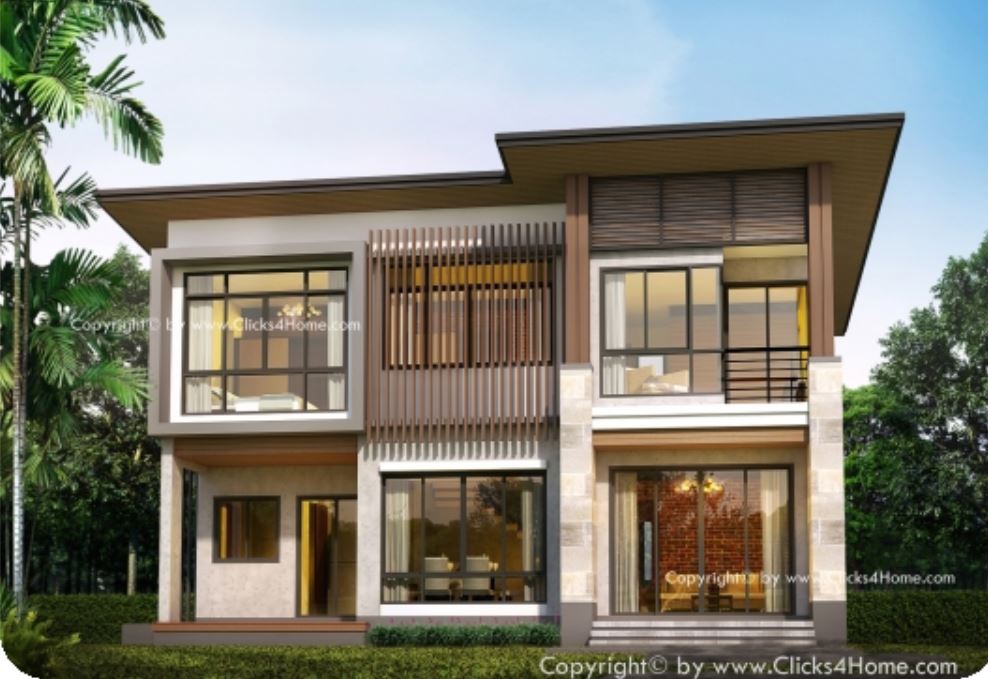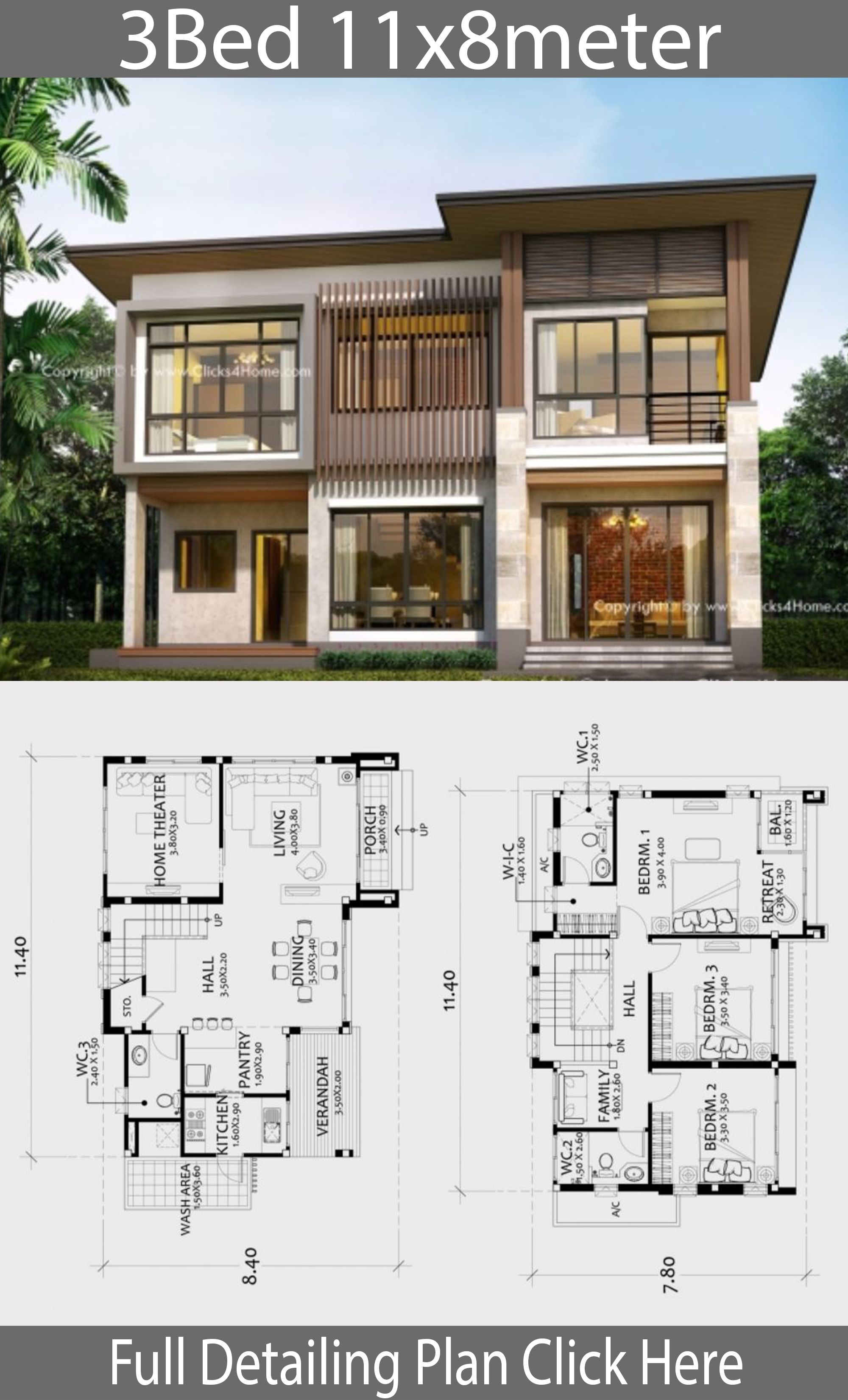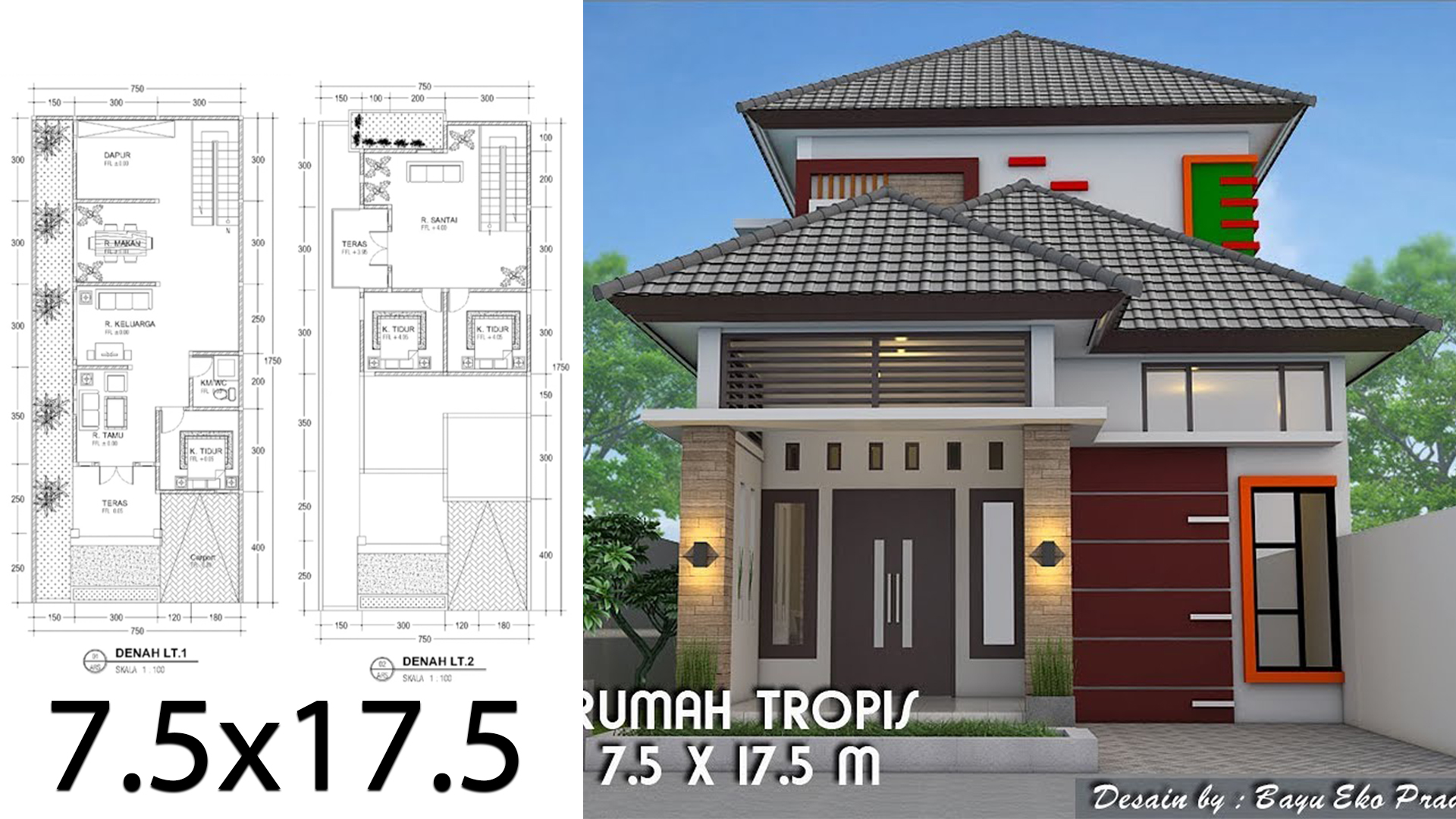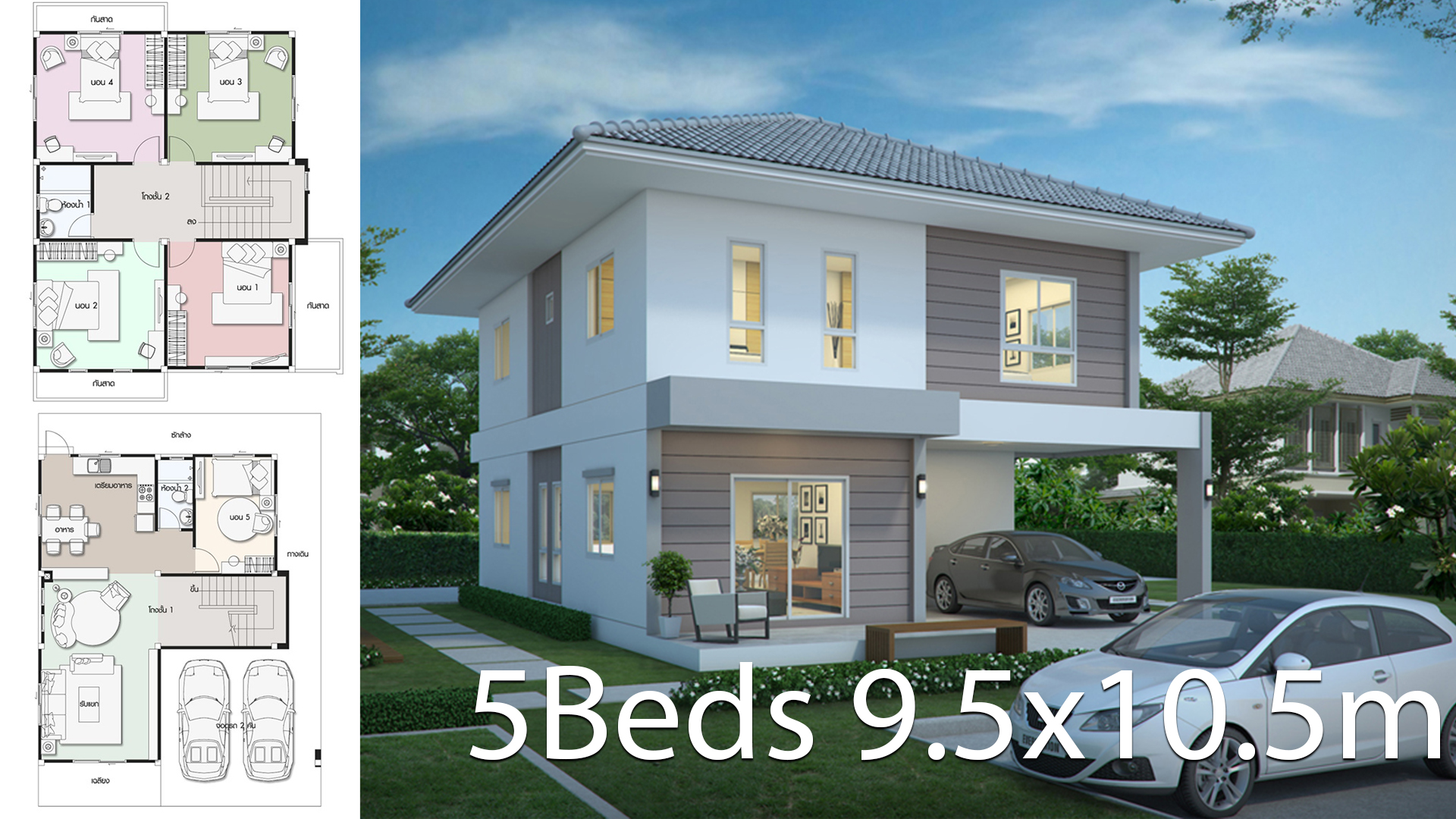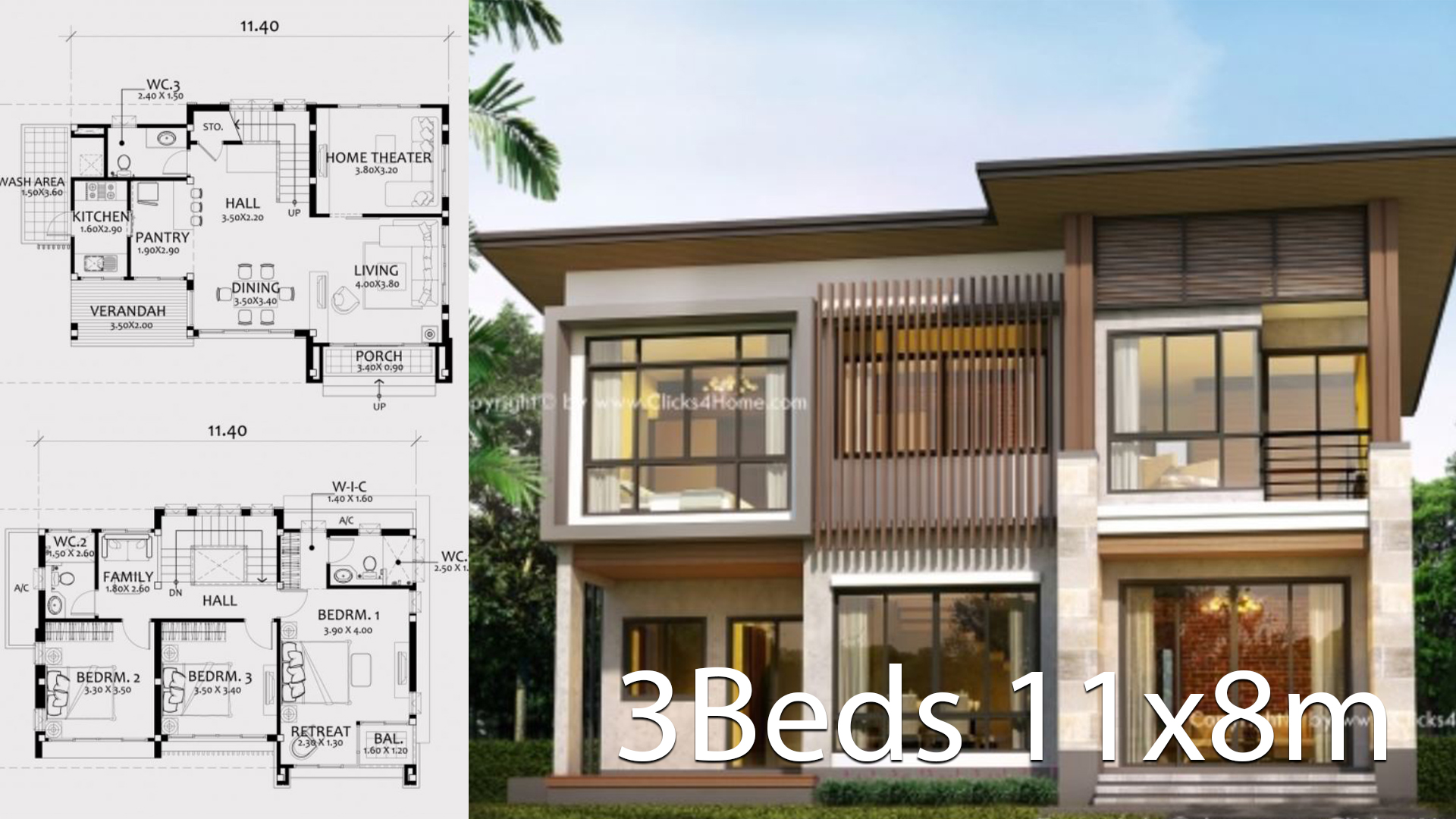
Home design plan 11x8m with 3 bedrooms. Modern tropical style house with modern look but warm with features. And tropical architectural materials Stand out in the use that emphasizes the beautiful garden area On the front of the house By placing the main function All this side That is the living and dining area that is intended to be positioned in the front so that the front garden can be used to create a good atmosphere. For those who appreciate nature while eating In addition, the preparation of food preparation areas And the proportion of Thai kitchen And helps prevent unpleasant odors from entering the house as well Large living area Continuing with the music room, listening to music on the back, makes the house look bigger, more cost-effective and more spacious than homes of similar size. For a better view 1 extra large bedroom and 2 small bedrooms with shared bathrooms With a small sitting corner In order not to make the stairway hall look too narrow And create activities for everyone in the house to share together as well.
House description:
Two Car Parking and garden
Ground Level: Living room, Dining room, Kitchen, backyard garden, Pantry, wash area, Home theater, storage and 1 Restroom
First Level: Master bedroom with bathroom connect to balcony, 2 bedrooms with 1 bathroom, family room.
To buy this full completed set layout plan please go to clicks4home.com (blueprint start from us$1000)
For More Details:
